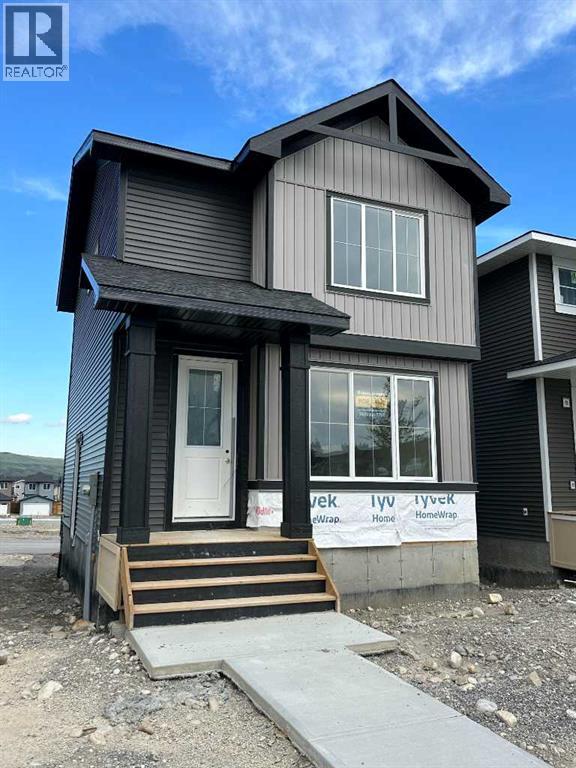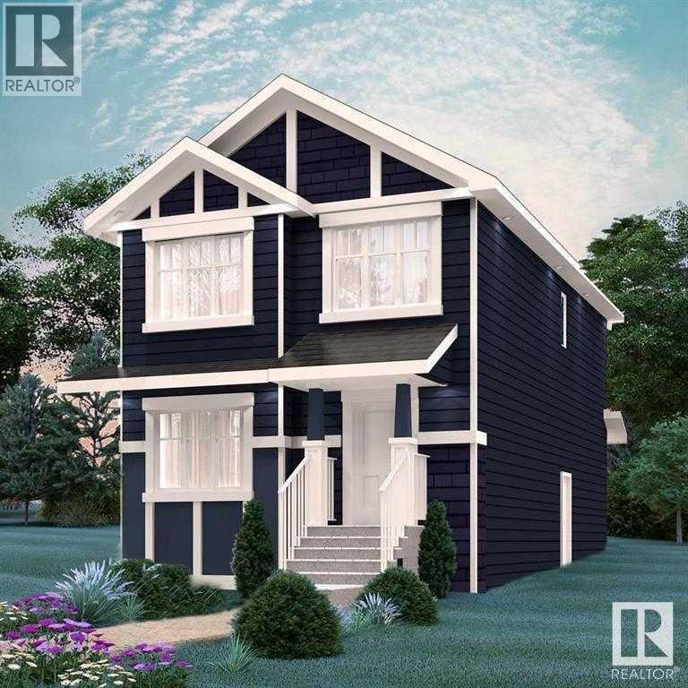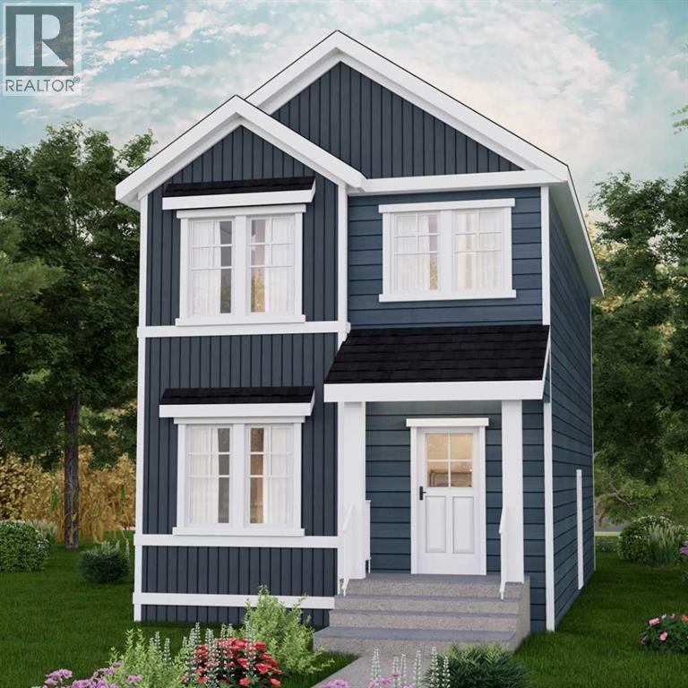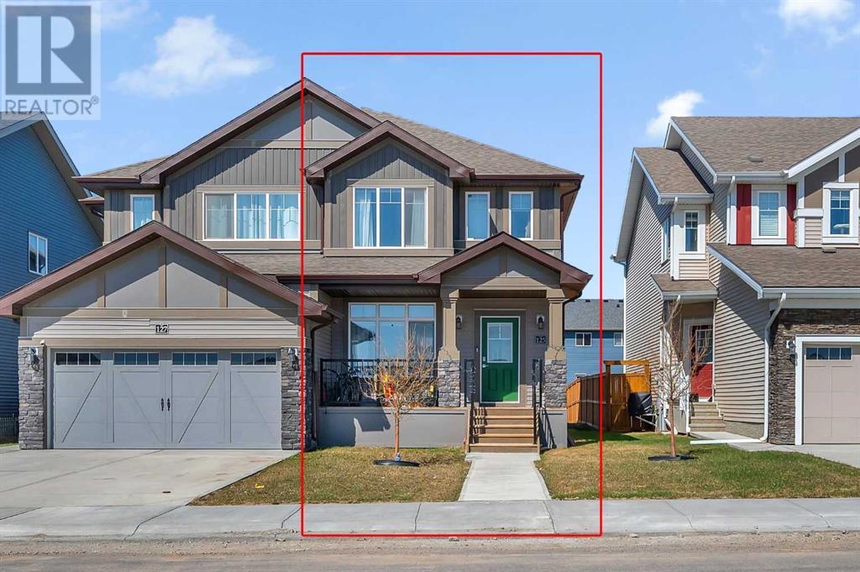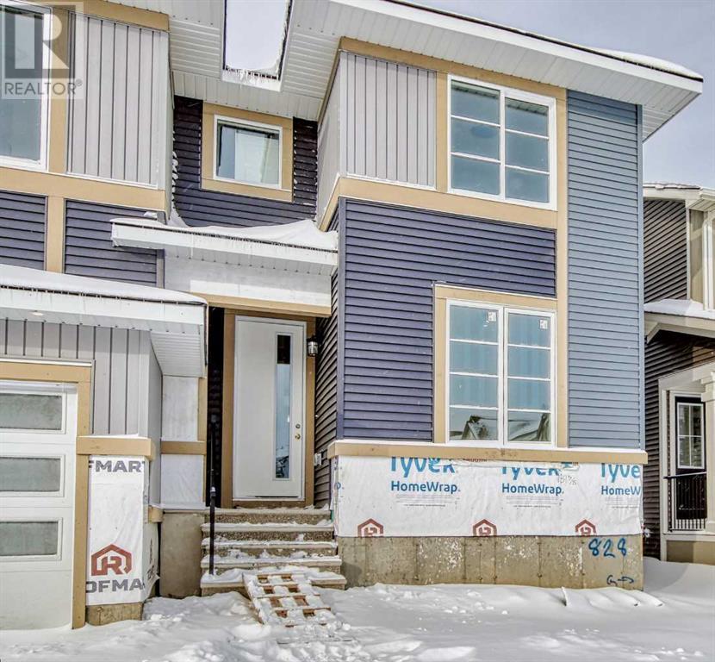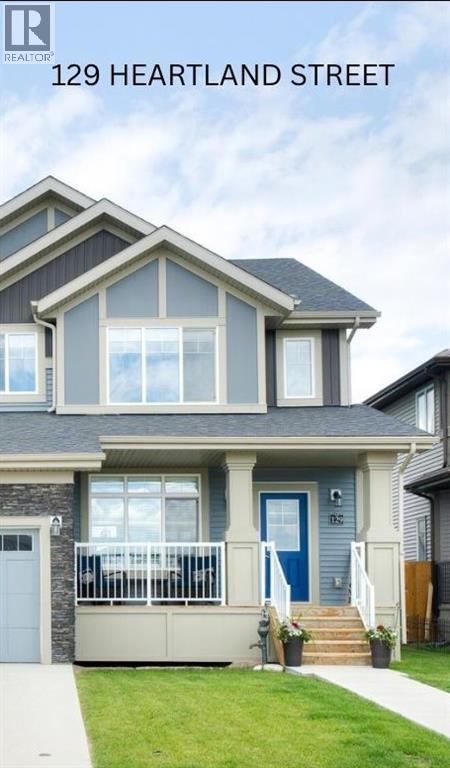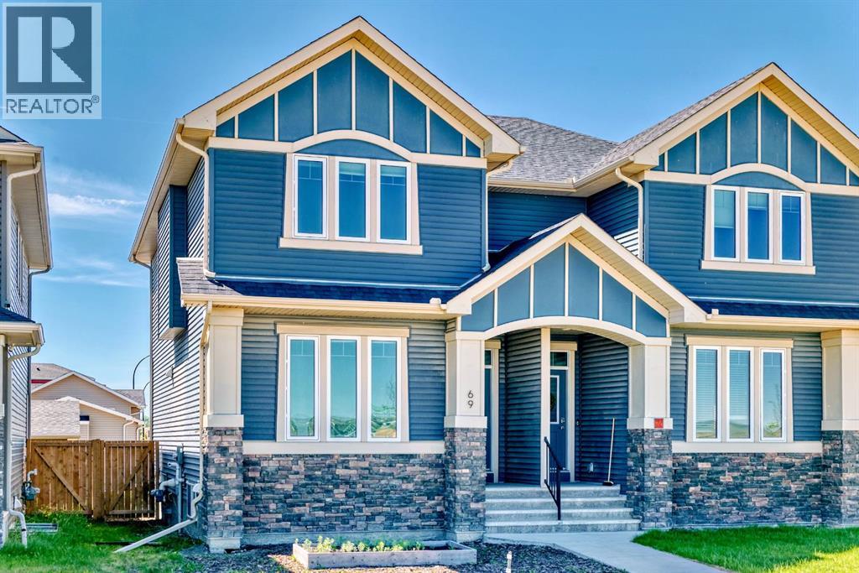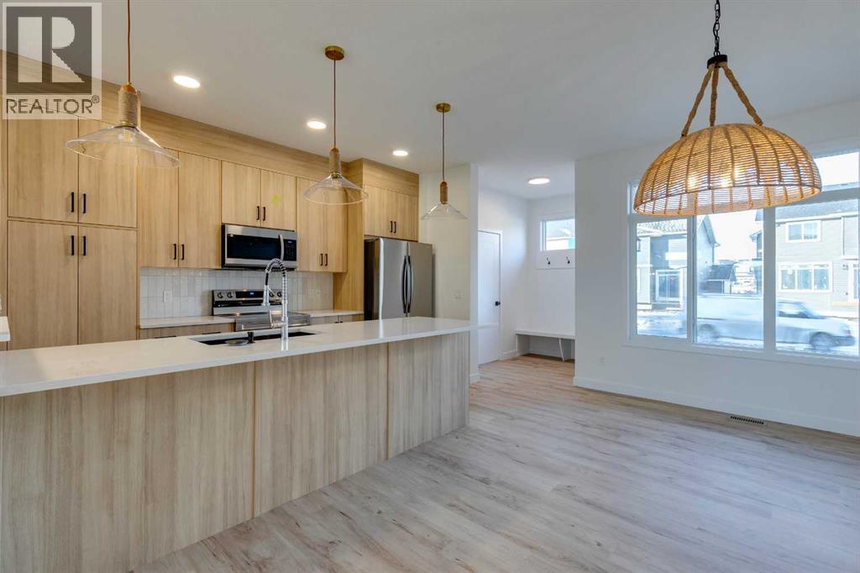Free account required
Unlock the full potential of your property search with a free account! Here's what you'll gain immediate access to:
- Exclusive Access to Every Listing
- Personalized Search Experience
- Favorite Properties at Your Fingertips
- Stay Ahead with Email Alerts
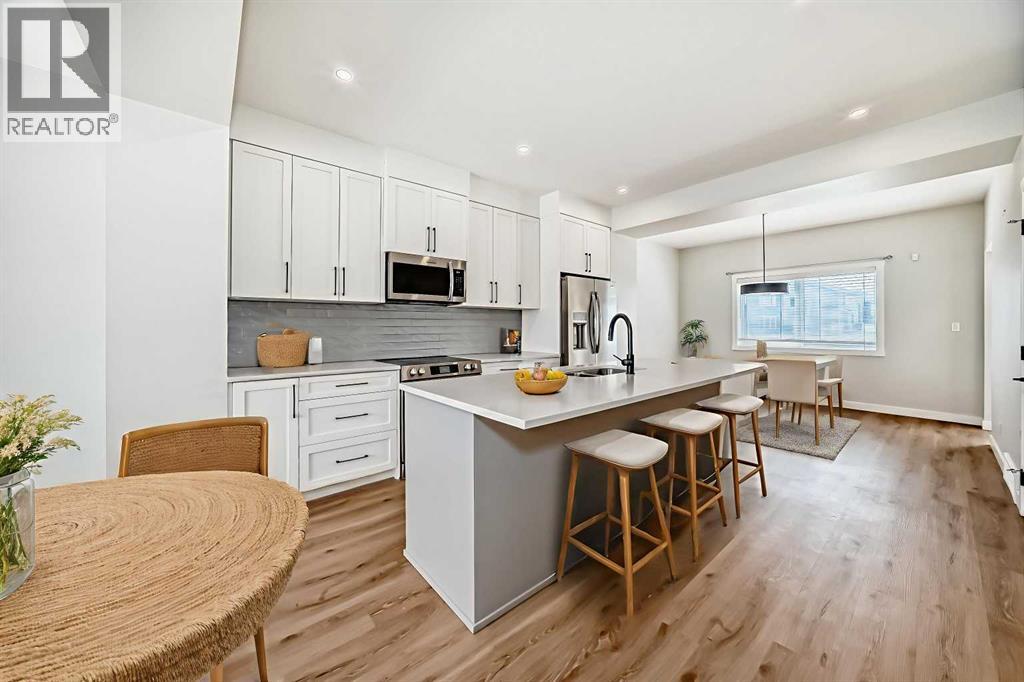
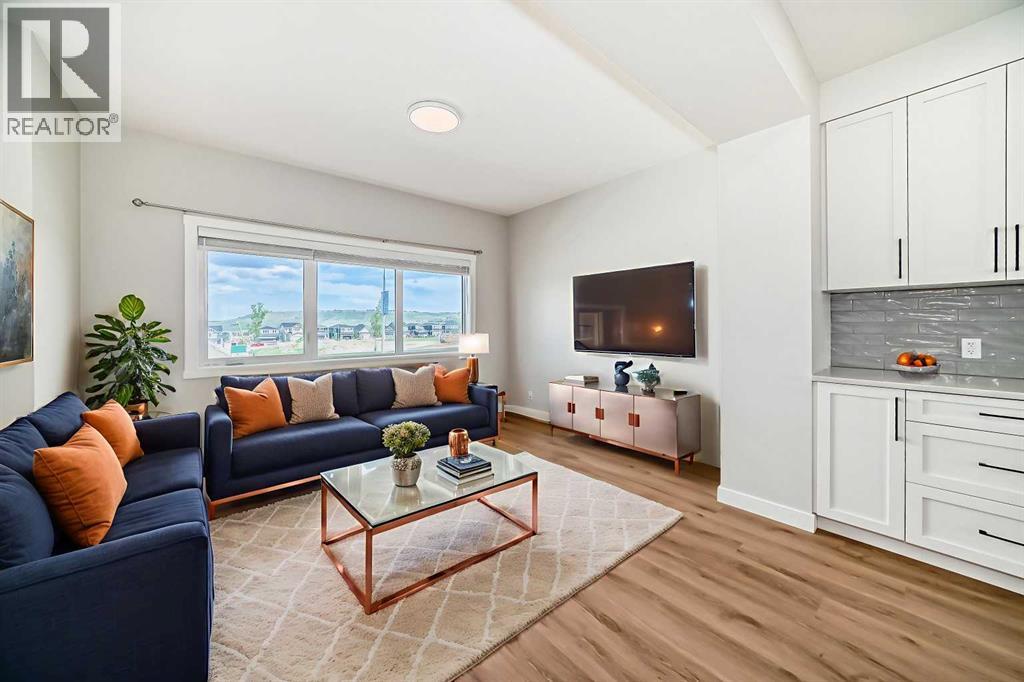
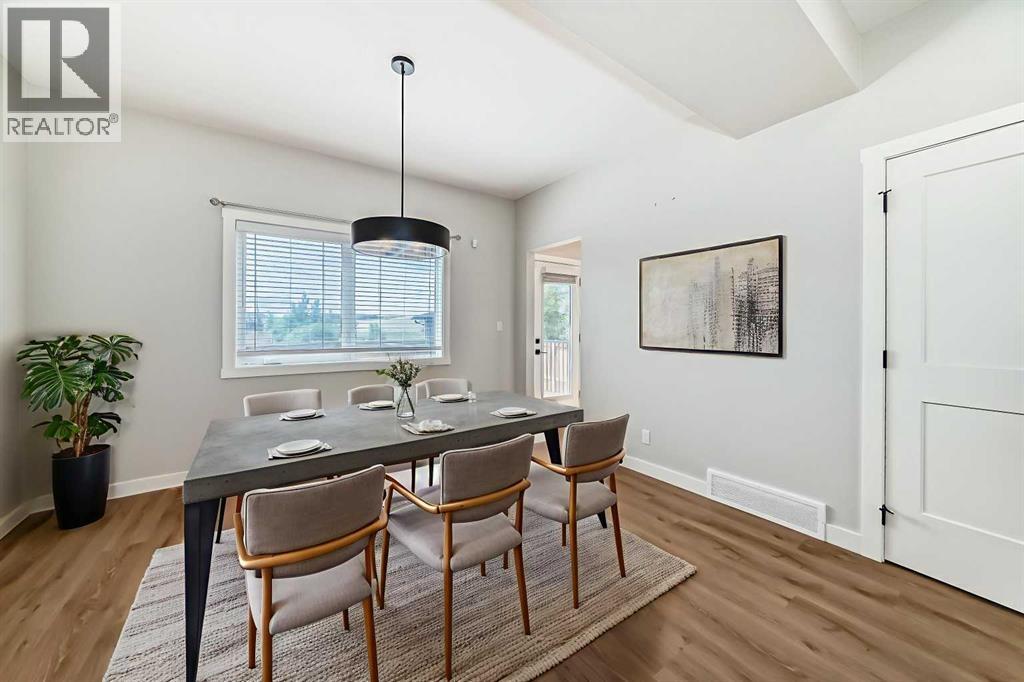
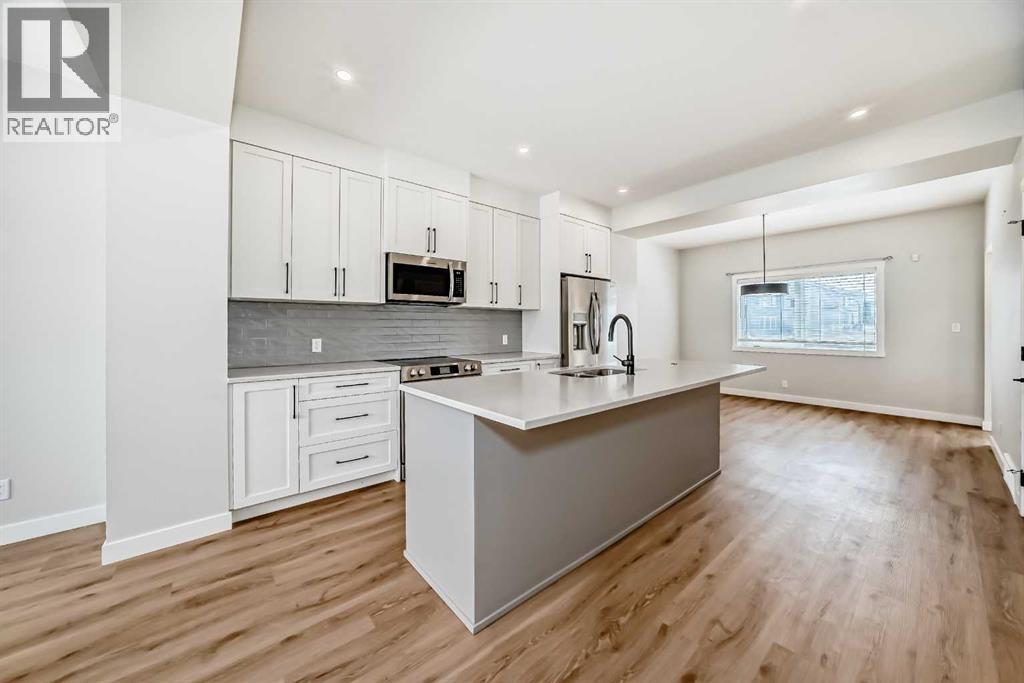
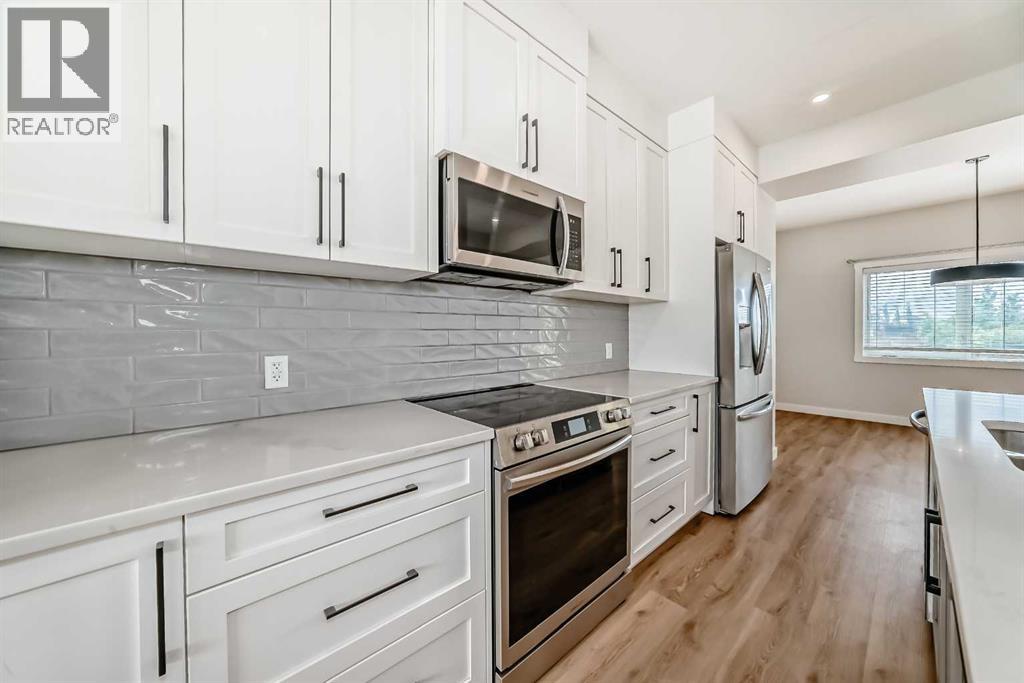
$489,000
41 River Heights Drive
Cochrane, Alberta, Alberta, T4C0Y1
MLS® Number: A2245879
Property description
3 BED | 3 BATH | LIKE-NEW CONDITION | NO CONDO FEES | Welcome to 41 River Heights Drive – an exceptional opportunity for first-time buyers or savvy investors! Located in the sought-after, family-friendly community of River Heights, this move-in ready home offers quick access to Highway 22, Calgary, and the majestic Rocky Mountains. Step inside to a bright and open main floor featuring luxury vinyl plank flooring, large windows that flood the space with natural light, and a modern kitchen equipped with stainless steel appliances, sleek white cabinetry, and quartz countertops throughout. Upstairs, the thoughtfully designed layout includes a spacious primary suite with a private 3-piece ensuite, two additional bedrooms, a 4-piece main bath, and the convenience of upper-floor laundry. The undeveloped basement comes with a separate side entrance, offering excellent potential for a future suite or additional living space. Outside, enjoy sunny south-facing exposure, a large rear deck, and a paved rear lane with plenty of room for parking and a future double garage. Whether you're looking to move in or invest, this home delivers space, flexibility, and value in one of Cochrane’s top communities. Book your private showing today and imagine the possibilities!
Building information
Type
*****
Appliances
*****
Basement Development
*****
Basement Type
*****
Constructed Date
*****
Construction Material
*****
Construction Style Attachment
*****
Cooling Type
*****
Exterior Finish
*****
Fireplace Present
*****
FireplaceTotal
*****
Flooring Type
*****
Foundation Type
*****
Half Bath Total
*****
Heating Type
*****
Size Interior
*****
Stories Total
*****
Total Finished Area
*****
Land information
Amenities
*****
Fence Type
*****
Size Depth
*****
Size Frontage
*****
Size Irregular
*****
Size Total
*****
Rooms
Upper Level
Other
*****
3pc Bathroom
*****
Primary Bedroom
*****
Laundry room
*****
4pc Bathroom
*****
Bedroom
*****
Bedroom
*****
Main level
Other
*****
2pc Bathroom
*****
Other
*****
Dining room
*****
Pantry
*****
Kitchen
*****
Living room
*****
Other
*****
Courtesy of 2% Realty
Book a Showing for this property
Please note that filling out this form you'll be registered and your phone number without the +1 part will be used as a password.
