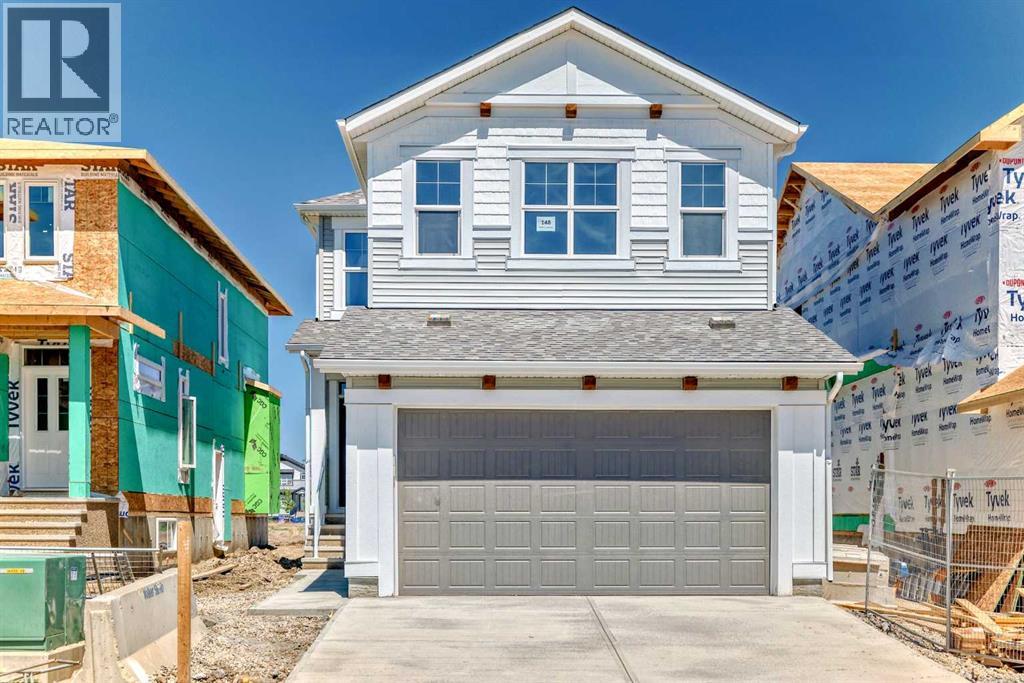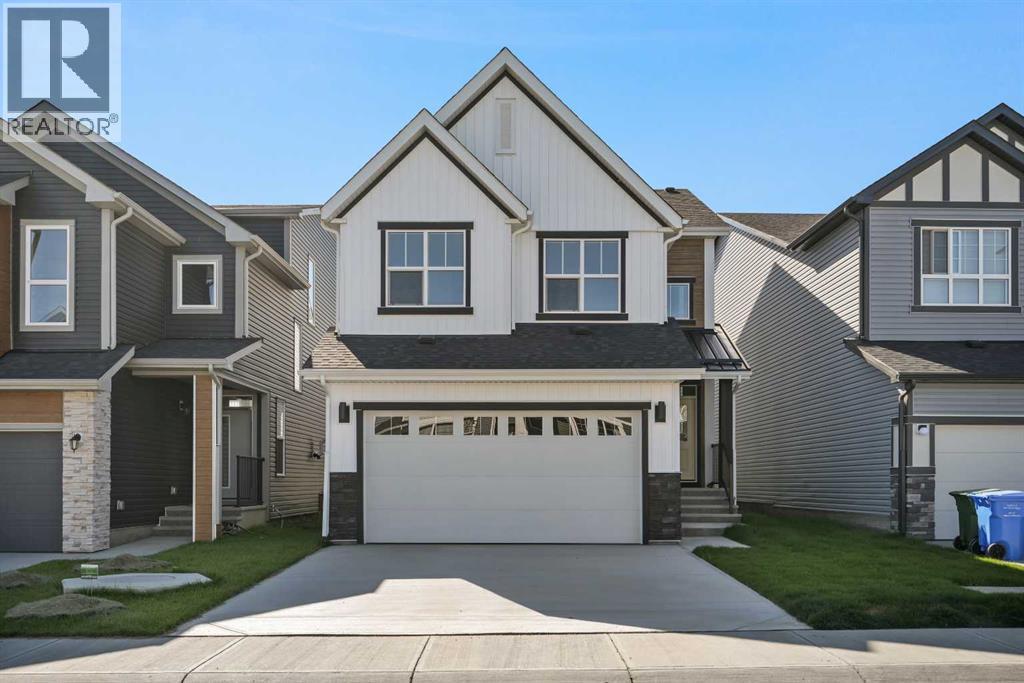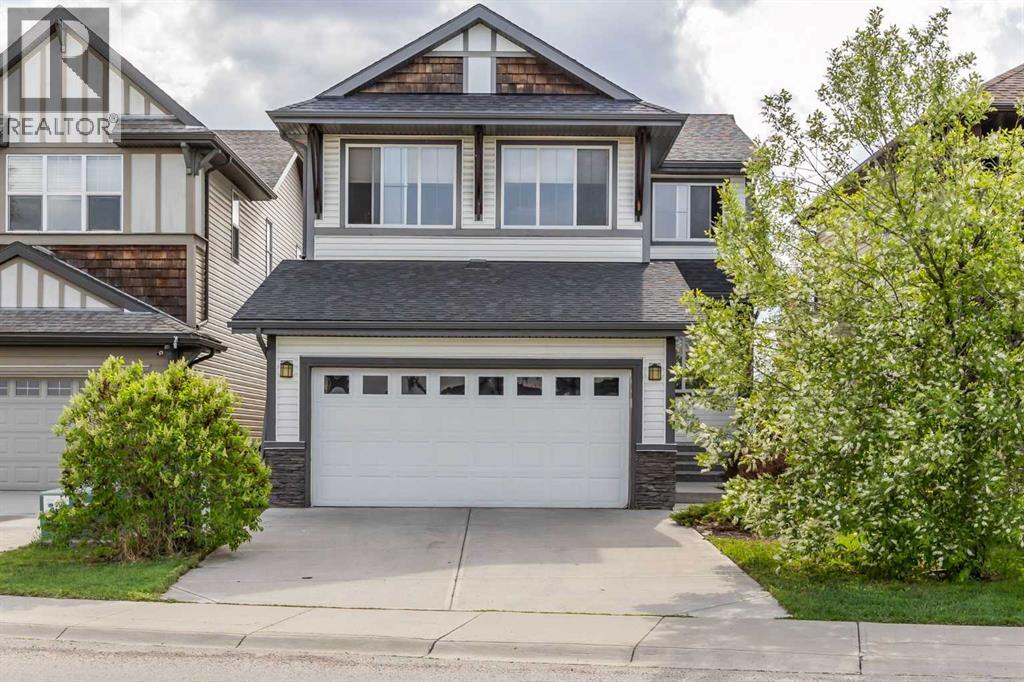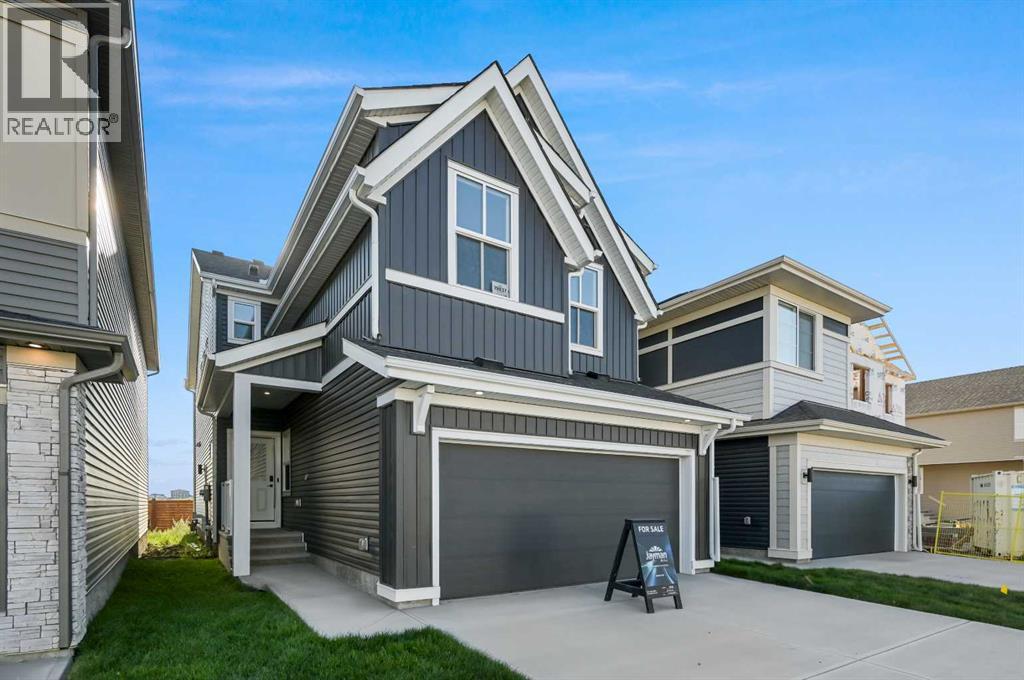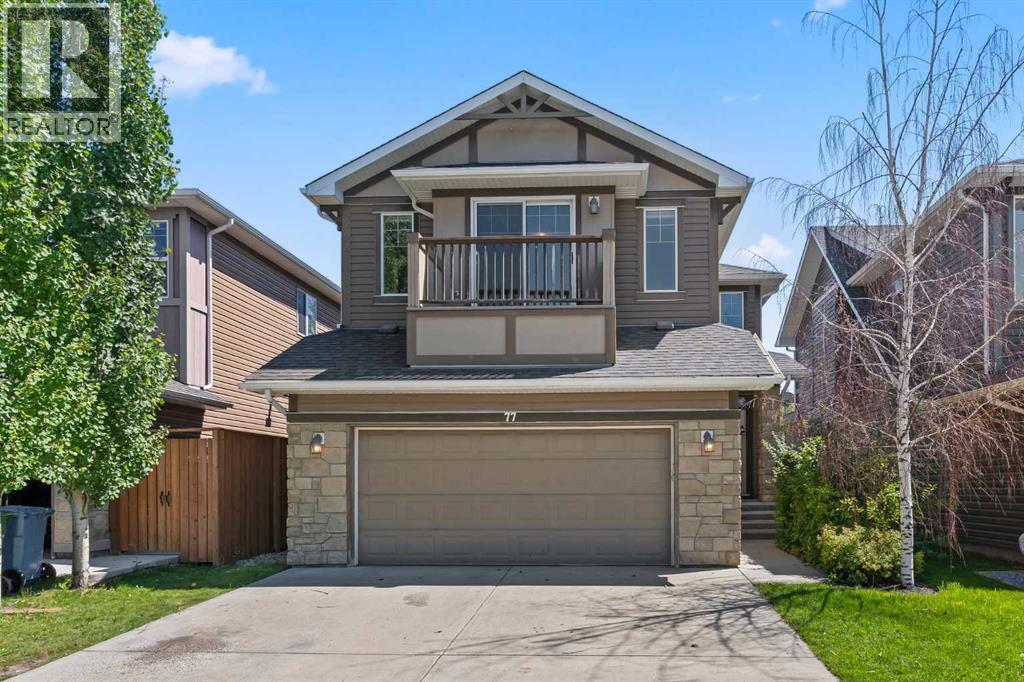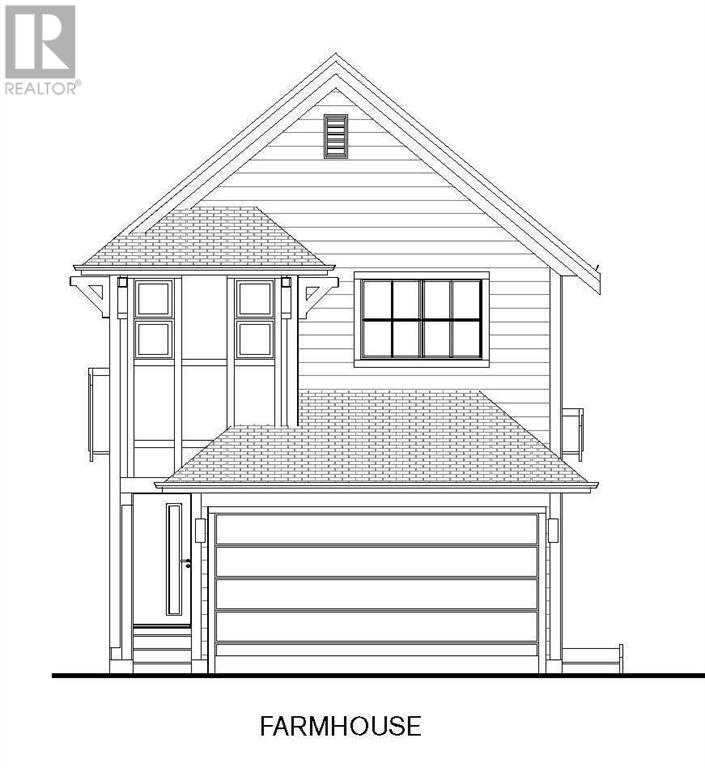Free account required
Unlock the full potential of your property search with a free account! Here's what you'll gain immediate access to:
- Exclusive Access to Every Listing
- Personalized Search Experience
- Favorite Properties at Your Fingertips
- Stay Ahead with Email Alerts
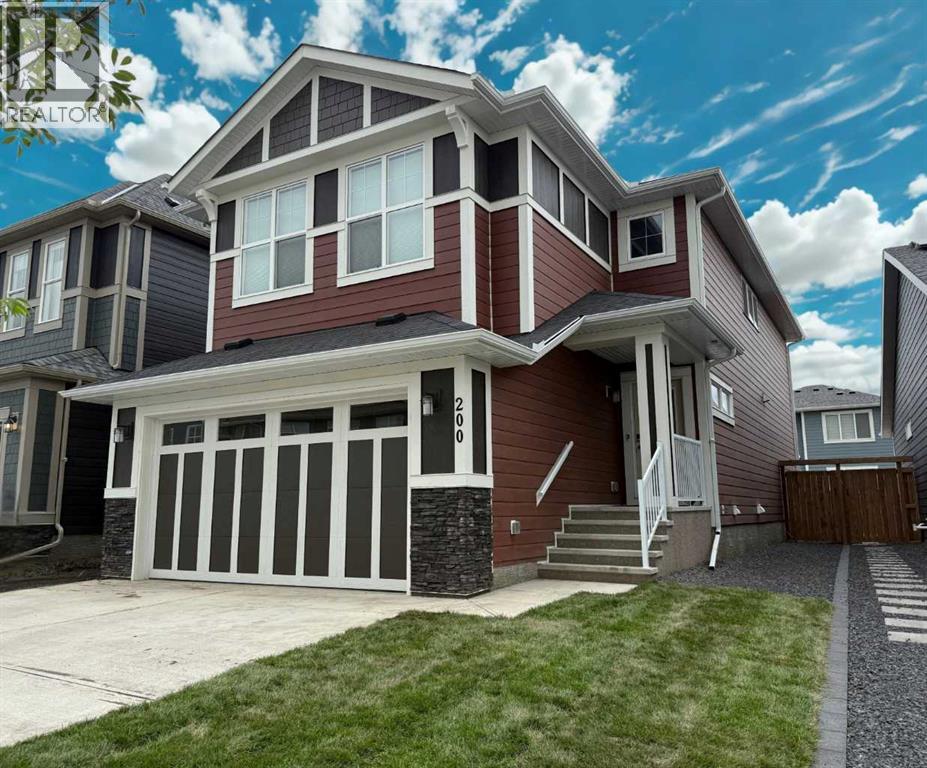
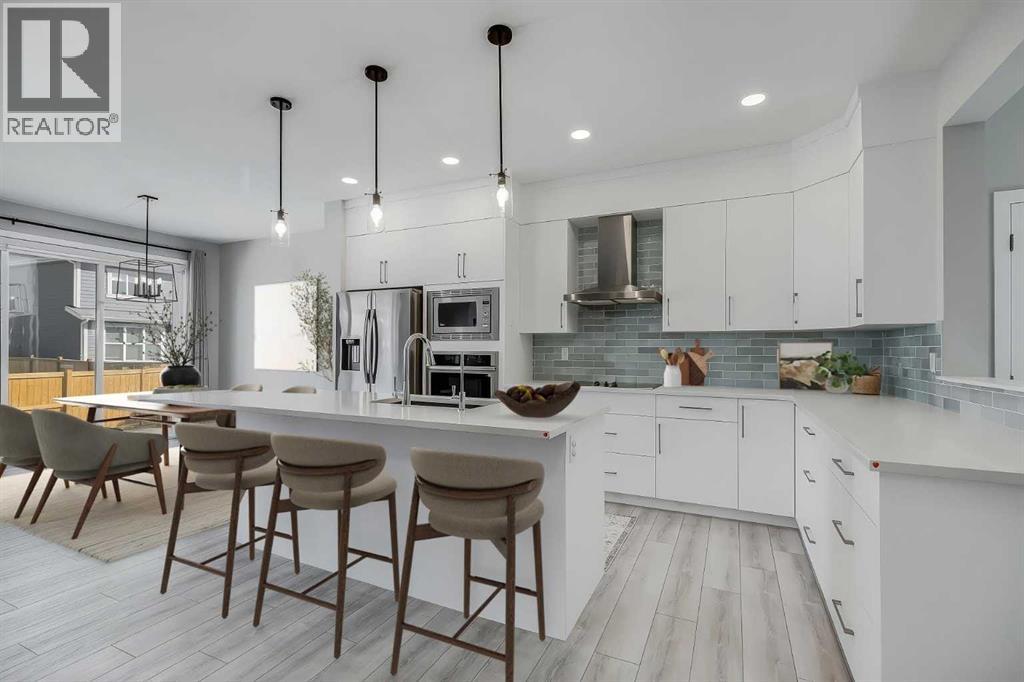
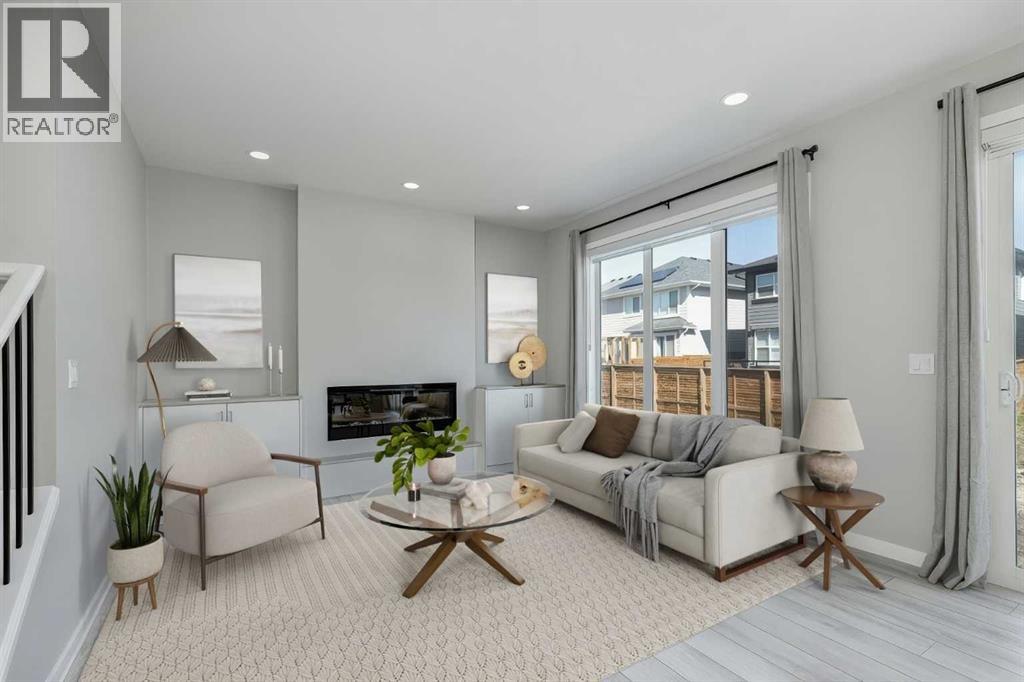
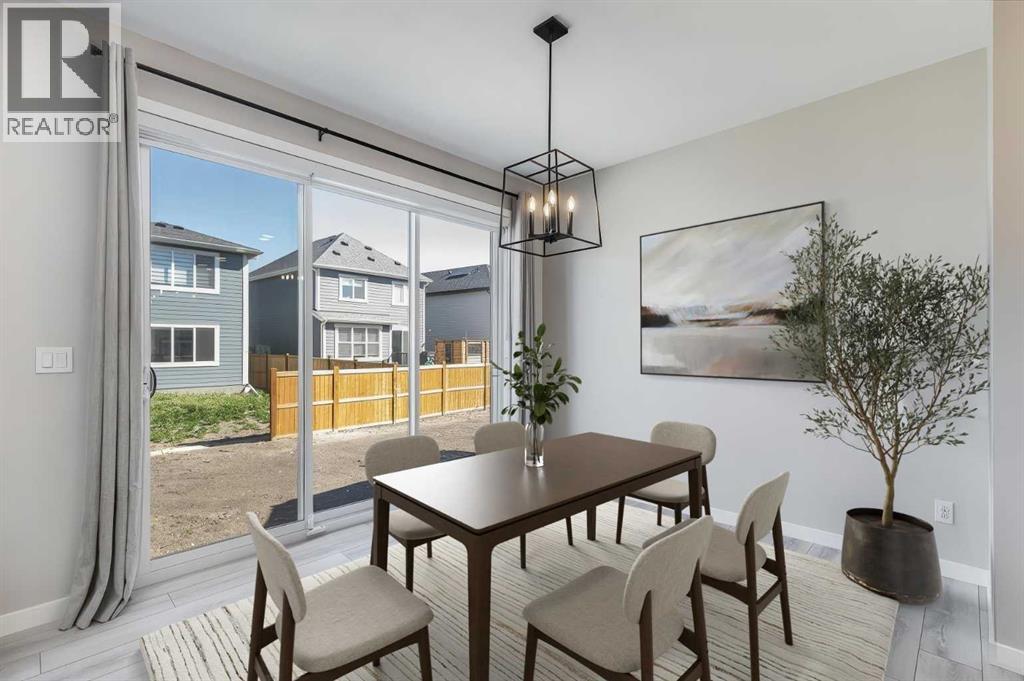
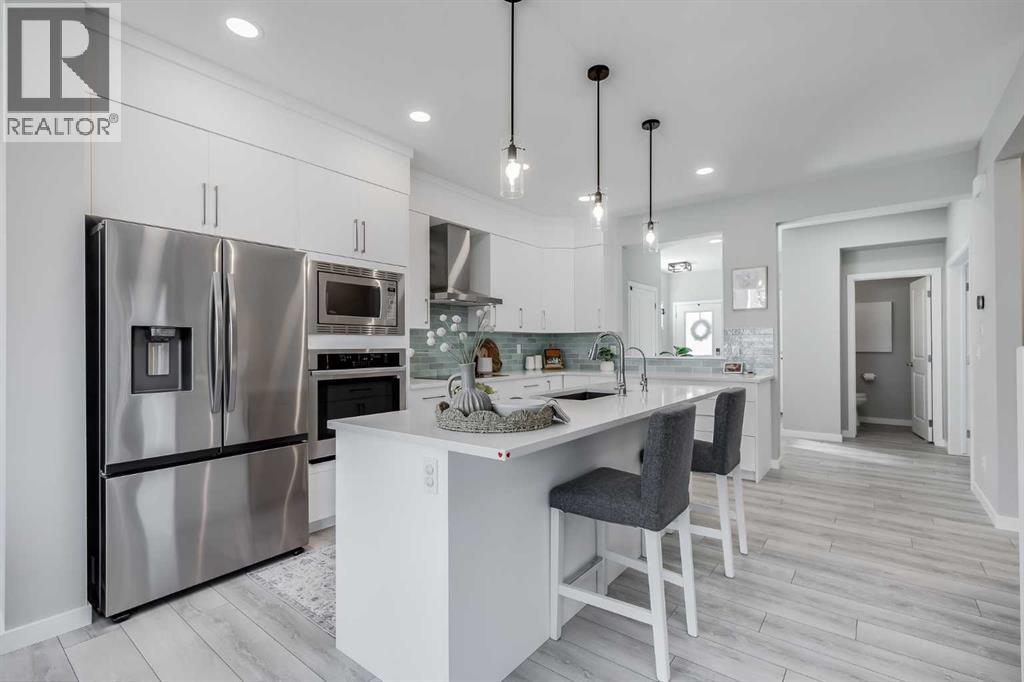
$799,900
200 Magnolia Terrace SE
Calgary, Alberta, Alberta, T3M3H9
MLS® Number: A2245632
Property description
STYLE. SPACE. COMFORT. PLUS A PARK 4 DOORS DOWN! Welcome to 200 Magnolia Terrace SE—where modern design meets family-friendly living in MAHOGANY’S AWARD-WINNING LAKE COMMUNITY. BUILT IN 2024 BY EXCEL HOMES, this move-in-ready home is loaded with upgrades and lifestyle perks you won’t find anywhere else. A BRAND-NEW PLAYGROUND AND BASKETBALL COURT ONLY 4 DOORS AWAY makes this the perfect family location, plus you’ll enjoy access to MAHOGANY’S 64-ACRE LAKE with beaches, parks, schools, shops, and endless activities. The backyard is already complete with FRESH SOD, TREE, FENCING, DECORATIVE ROCK, and a WOOD DECK—ready for the next BBQ season—and it also comes with a $1200 SPRUCE IT UP GARDEN CENTRE GIFT CARD. Inside, the bright foyer with luxury vinyl plank flooring leads to a spacious and bright MAIN FLOOR OFFICE. A CHEF-INSPIRED KITCHEN with FULL-HEIGHT WHITE CABINETRY, QUARTZ COUNTERS, BUILT-IN OVEN AND COOKTOP, SLEEK GLASS BACKSPLASH, and a MASSIVE PANTRY WITH COFFEE BAR. The adjoining living and dining areas feature OVERSIZED WINDOWS, A STYLISH FIREPLACE WITH BUILT-INS, and access to the backyard through a 3-PANEL SLIDING GLASS DOOR. Head upstairs and notice the upgraded railings before finding a VAULTED BONUS ROOM, a DREAMY PRIMARY SUITE WITH SPA-INSPIRED ENSUITE and huge walk-in closet, plus TWO MORE very good sized BEDROOMS (BOTH WITH WALK-INS, ONE ALMOST AS LARGE AS THE PRIMARY), a 4-PIECE BATH, and UPPER LAUNDRY. The BUILDER-FINISHED BASEMENT adds a huge rec room, 4th bedroom, full bath, and storage space. Extras include NEW PAINT, CUSTOM BLINDS (MOST MOTORIZED), CENTRAL A/C, WATER SOFTENER & FILTRATION SYSTEM, CERTIFIED NEW HOME WARRANTY THROUGH 2034. This isn’t just a home—it’s a TURNKEY LIFESTYLE UPGRADE, ready for you to move in and enjoy! Living in Mahogany means you also have access to enjoy two private beach sites offering swimming, paddle boarding, kayaking, beach volleyball, fishing, and summer fun. In winter, the lake transforms into a picturesque spot for ice skating and hockey. The Mahogany Beach Club is a 22,000 sq ft residents-only facility includes indoor spaces and outdoor amenities like a splash pad, playground, picnic and BBQ areas, fire pits, marina, fishing pier, sports courts, and even a hockey rink. Mahogany also offers over 265 acres of open space, including 30 parks and playgrounds, a spacious 13-acre Central Green, lush gardens, picnic and event areas. The nearby 74-acre naturalized wetlands are crisscrossed by 22 km of pathways, suitable for walking, jogging, or cycling—maintained year-round. The commercial areas of Mahogany are known as Village Market and Village Commons. Village Market includes Sobeys, Shoppers Drug Mart, Tim Hortons and more. Village Commons features cafés, boutiques, restaurants, professional services, and is easily minutes from the hospital and future LRT.
Building information
Type
*****
Amenities
*****
Appliances
*****
Basement Development
*****
Basement Type
*****
Constructed Date
*****
Construction Material
*****
Construction Style Attachment
*****
Cooling Type
*****
Exterior Finish
*****
Fireplace Present
*****
FireplaceTotal
*****
Flooring Type
*****
Foundation Type
*****
Half Bath Total
*****
Heating Fuel
*****
Heating Type
*****
Size Interior
*****
Stories Total
*****
Total Finished Area
*****
Land information
Amenities
*****
Fence Type
*****
Size Depth
*****
Size Frontage
*****
Size Irregular
*****
Size Total
*****
Rooms
Upper Level
Bedroom
*****
4pc Bathroom
*****
Bedroom
*****
Laundry room
*****
Other
*****
5pc Bathroom
*****
Primary Bedroom
*****
Recreational, Games room
*****
Main level
Other
*****
Living room
*****
Dining room
*****
Kitchen
*****
Office
*****
2pc Bathroom
*****
Basement
Storage
*****
Furnace
*****
4pc Bathroom
*****
Bedroom
*****
Recreational, Games room
*****
Courtesy of CIR Realty
Book a Showing for this property
Please note that filling out this form you'll be registered and your phone number without the +1 part will be used as a password.
