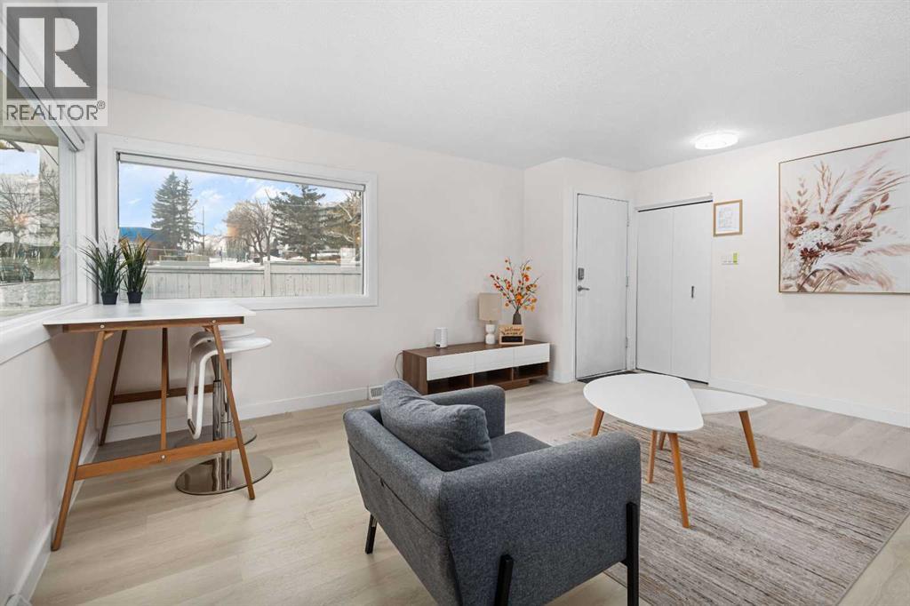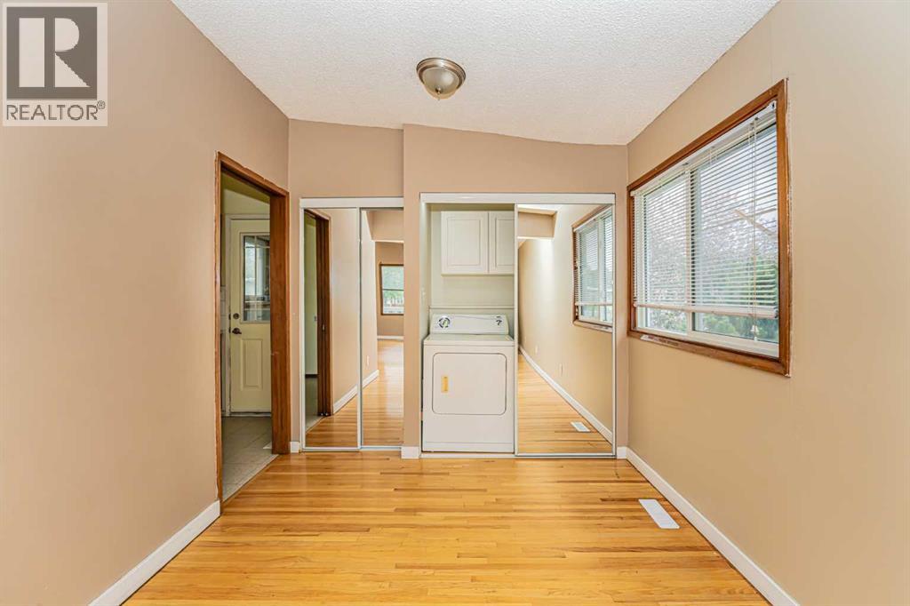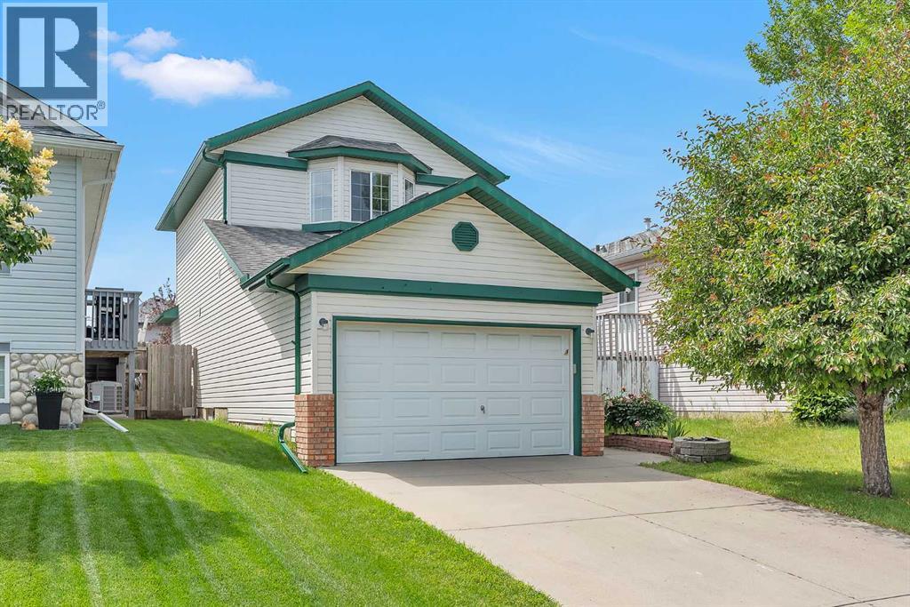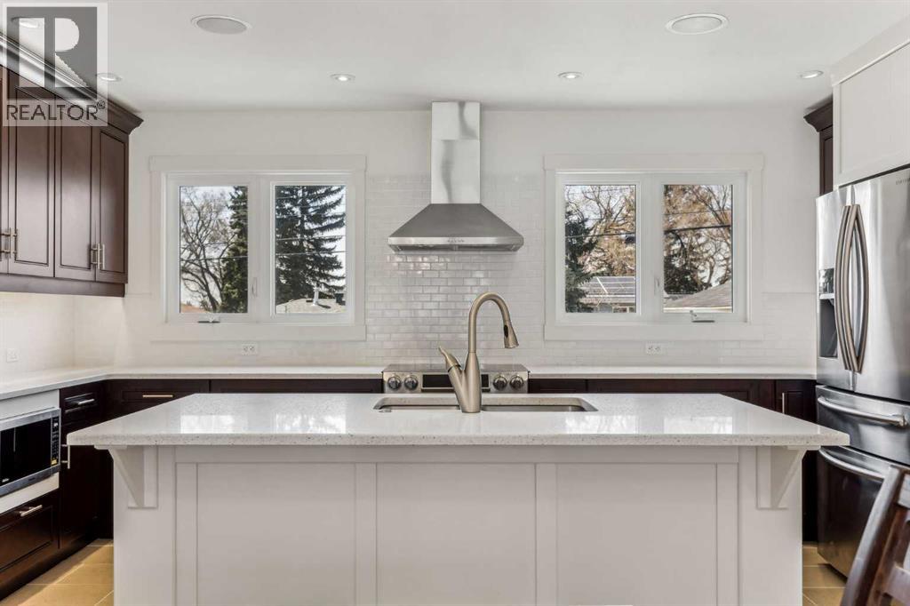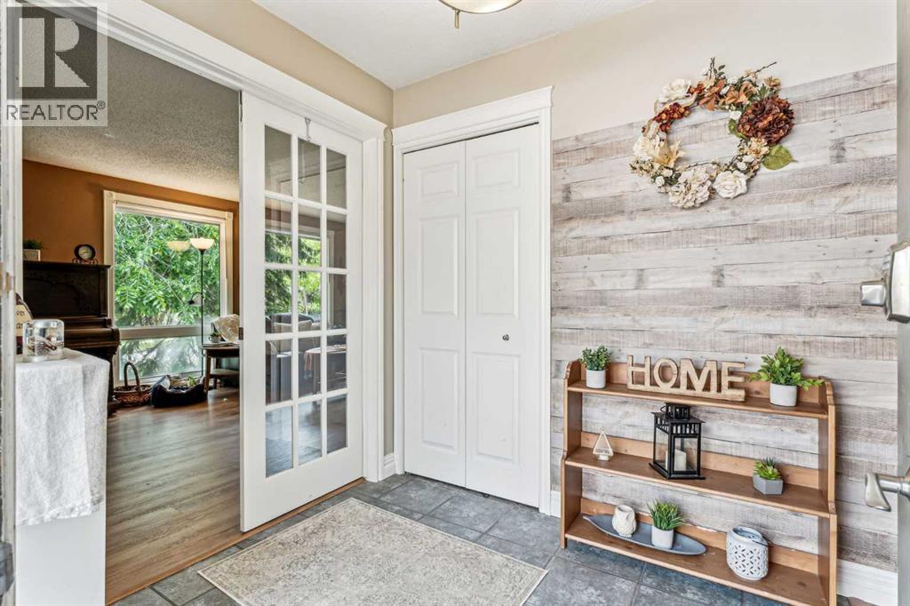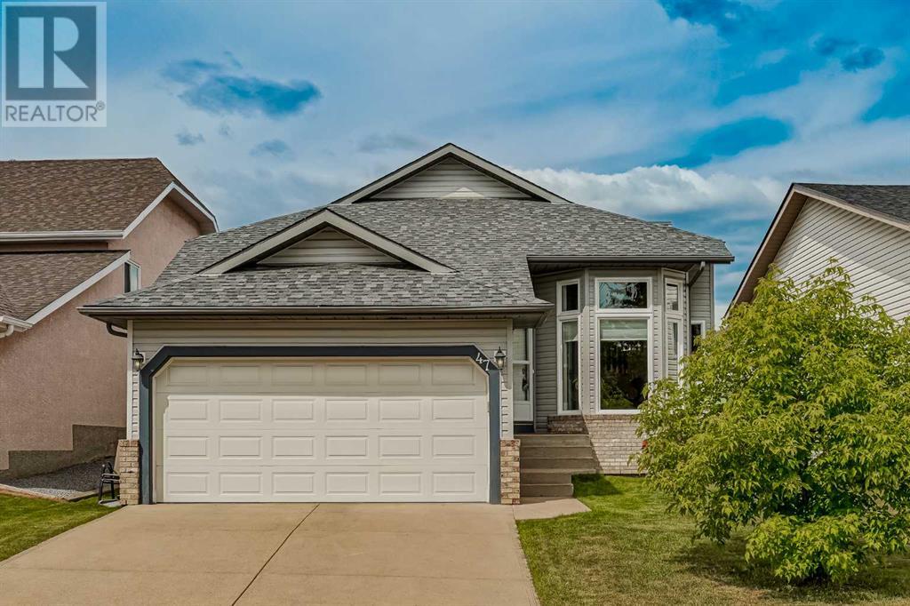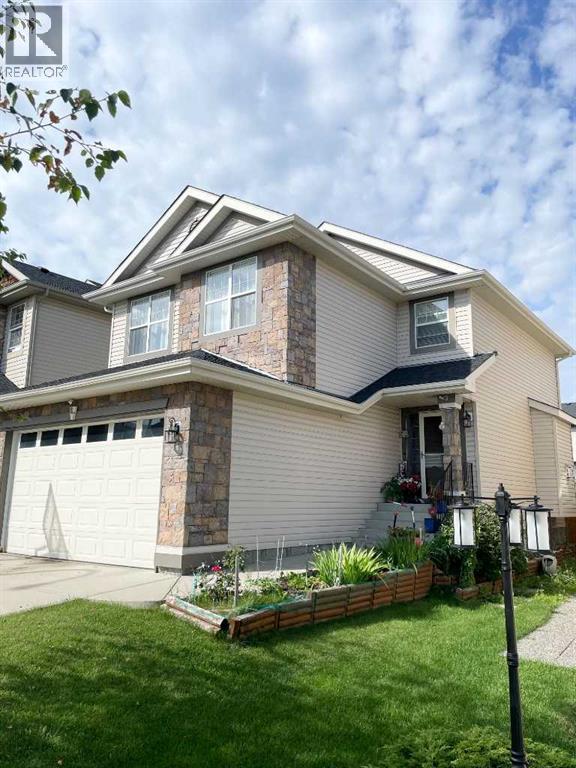Free account required
Unlock the full potential of your property search with a free account! Here's what you'll gain immediate access to:
- Exclusive Access to Every Listing
- Personalized Search Experience
- Favorite Properties at Your Fingertips
- Stay Ahead with Email Alerts
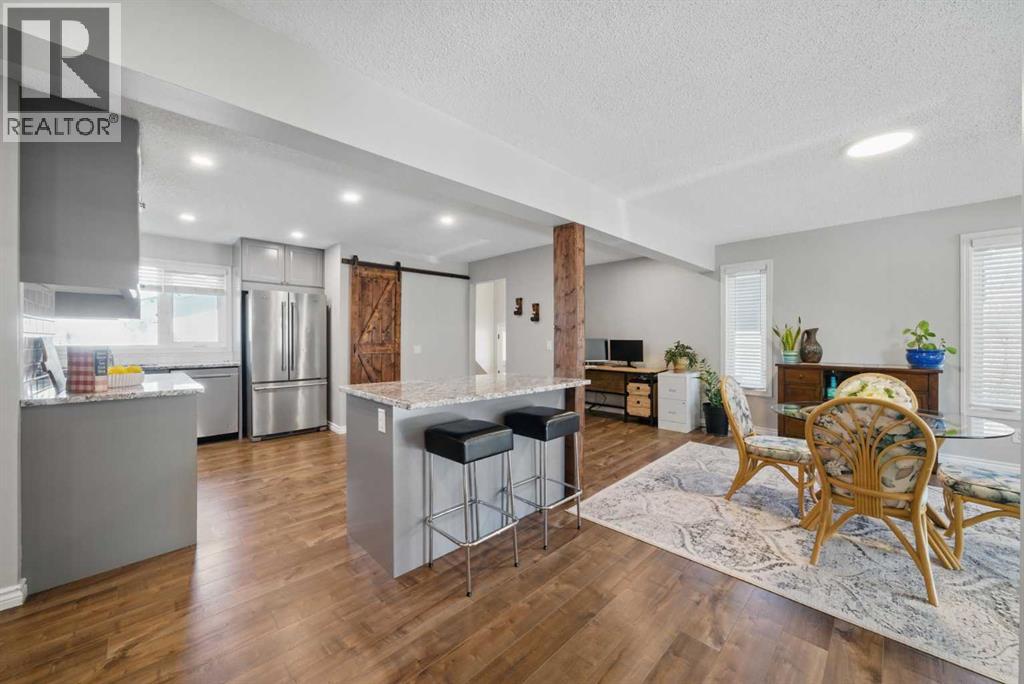
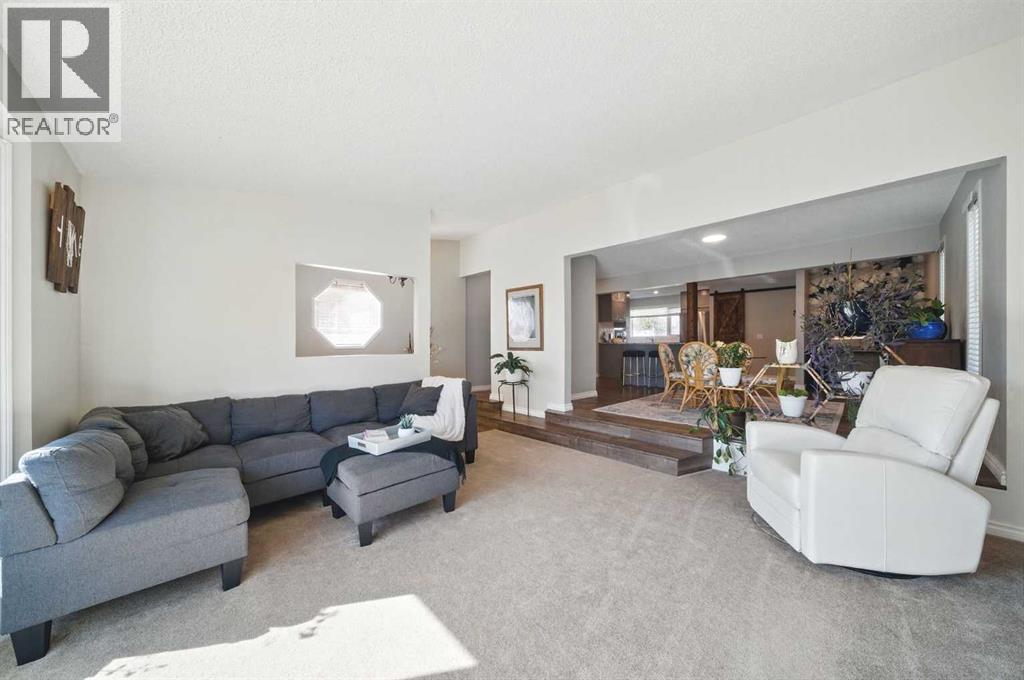
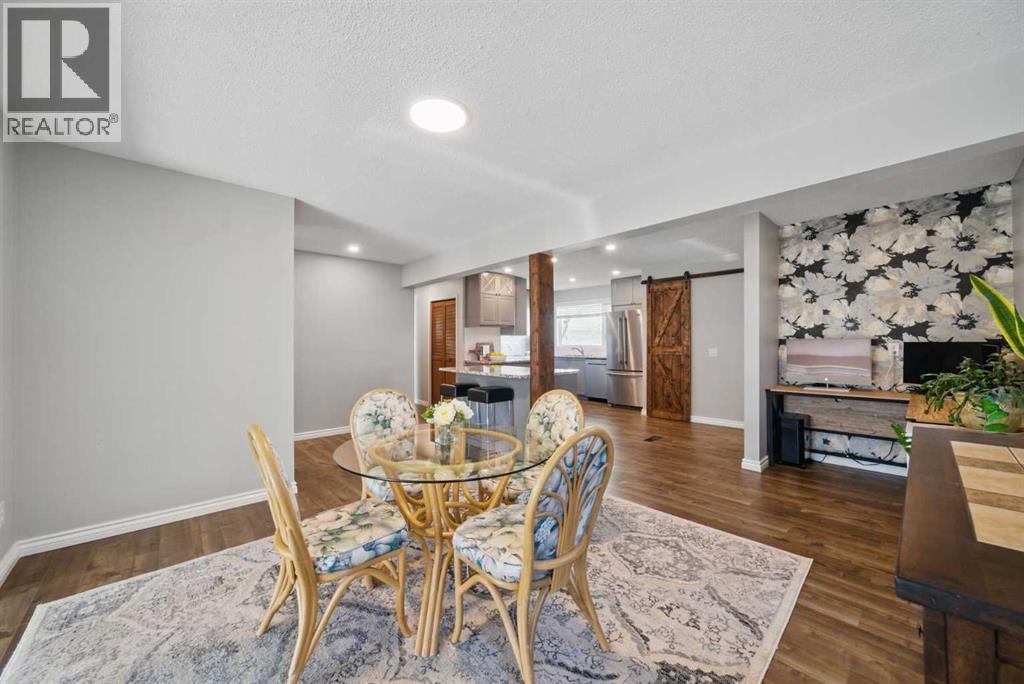
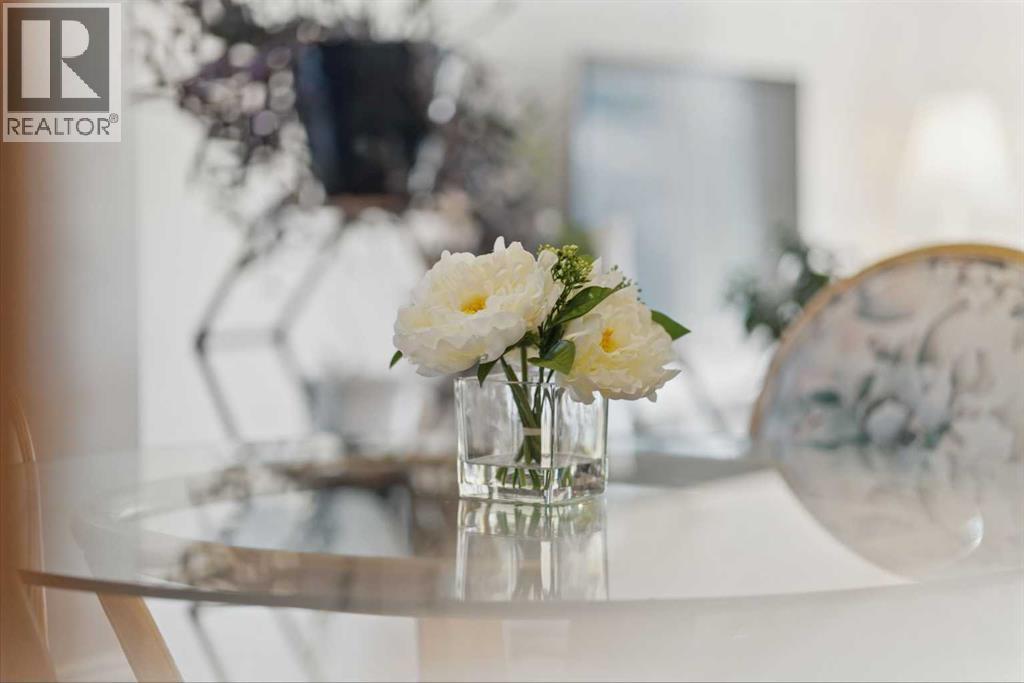
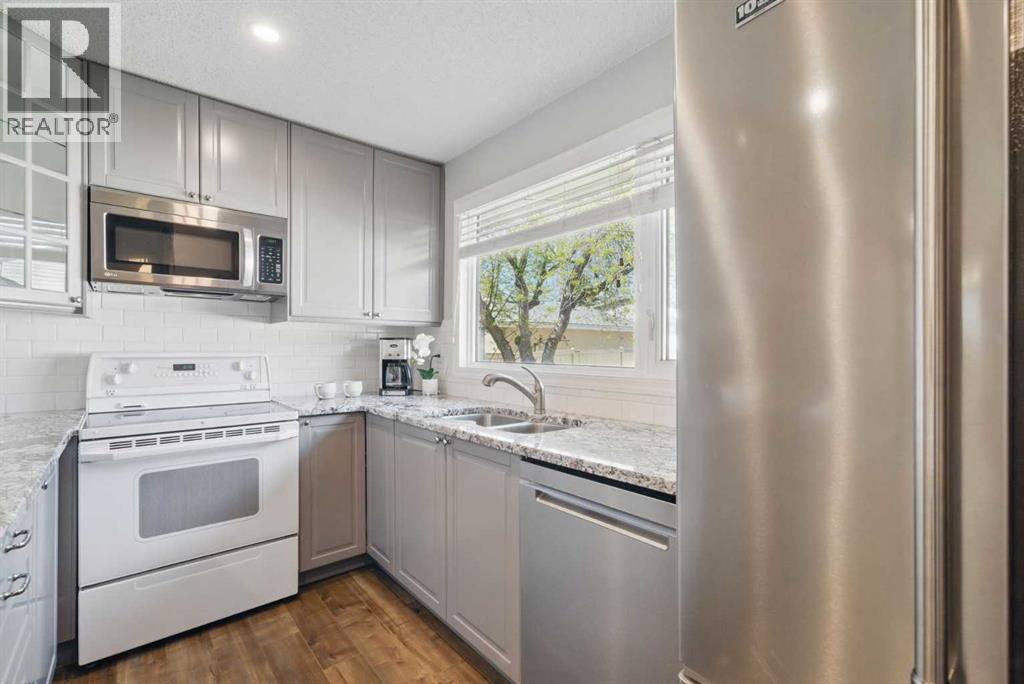
$620,000
828 Hunterston Crescent NW
Calgary, Alberta, Alberta, T2K4N2
MLS® Number: A2244611
Property description
Exceptional Value in Huntington Hills! Extensively improved and thoughtfully reconfigured, this spacious bungalow features an oversized heated double garage, a separate side entrance, and a bright open-concept layout tailored to modern living. The renovated kitchen boasts grey raised-panel soft-close cabinetry, granite countertops, a large island with abundant storage, and a custom pantry with a barn door and herringbone tile. Newer laminate plank flooring extends throughout the main living areas and into a sunny bay-windowed living room. Two generous bedrooms, including a primary with a walk-in closet and 2-piece ensuite, plus a full bath, complete the main level. Downstairs, the basement offers excellent potential with two additional bedrooms (newer egress windows and carpet), a renovated half bath with plumbing for a future shower, a spacious recreation area, and a versatile flex room for a home office, gym, or creative space. Radon mitigation and professionally tied-in window wells are already in place for peace of mind. Outdoors, enjoy a landscaped yard with a composite deck, pergola, BBQ gas line, and a stone patio connecting the deck, garage, and house, plus a Roman circle patio perfect for a firepit. A newer garage door, jackshaft opener, and RV-style back gate add convenience and flexibility. Ideally located close to schools, shopping, transit, and Nose Hill Park.
Building information
Type
*****
Appliances
*****
Architectural Style
*****
Basement Development
*****
Basement Type
*****
Constructed Date
*****
Construction Material
*****
Construction Style Attachment
*****
Cooling Type
*****
Exterior Finish
*****
Fire Protection
*****
Flooring Type
*****
Foundation Type
*****
Half Bath Total
*****
Heating Fuel
*****
Heating Type
*****
Size Interior
*****
Stories Total
*****
Total Finished Area
*****
Land information
Amenities
*****
Fence Type
*****
Landscape Features
*****
Size Depth
*****
Size Frontage
*****
Size Irregular
*****
Size Total
*****
Rooms
Main level
2pc Bathroom
*****
Primary Bedroom
*****
Living room
*****
Kitchen
*****
Dining room
*****
Bedroom
*****
4pc Bathroom
*****
Lower level
Furnace
*****
Storage
*****
Recreational, Games room
*****
Other
*****
Bedroom
*****
Bedroom
*****
2pc Bathroom
*****
Courtesy of Royal LePage Benchmark
Book a Showing for this property
Please note that filling out this form you'll be registered and your phone number without the +1 part will be used as a password.
