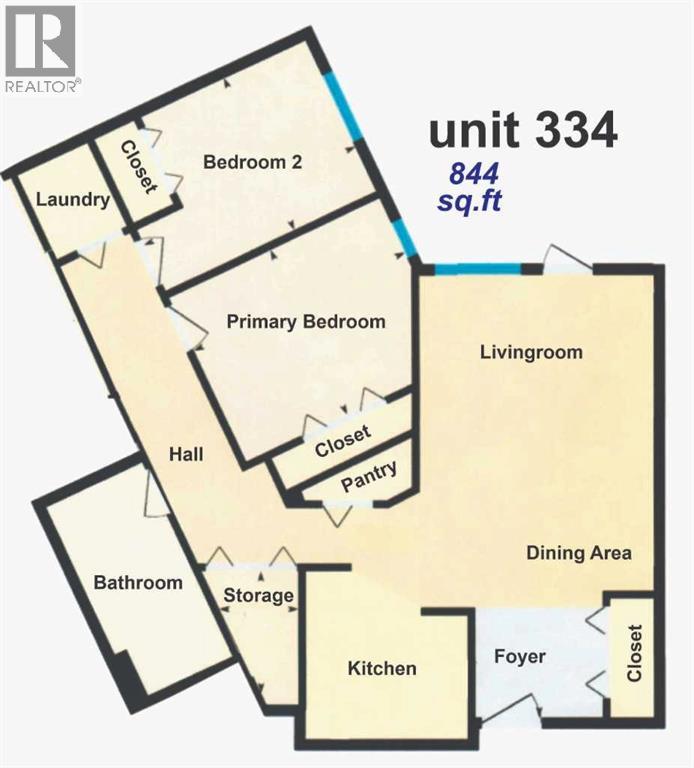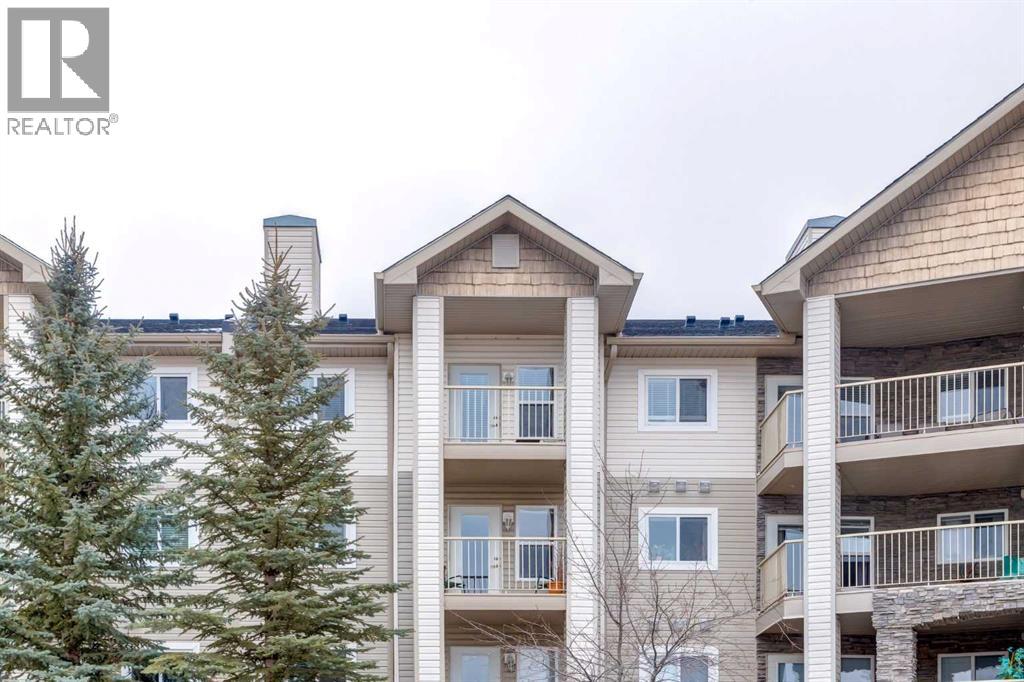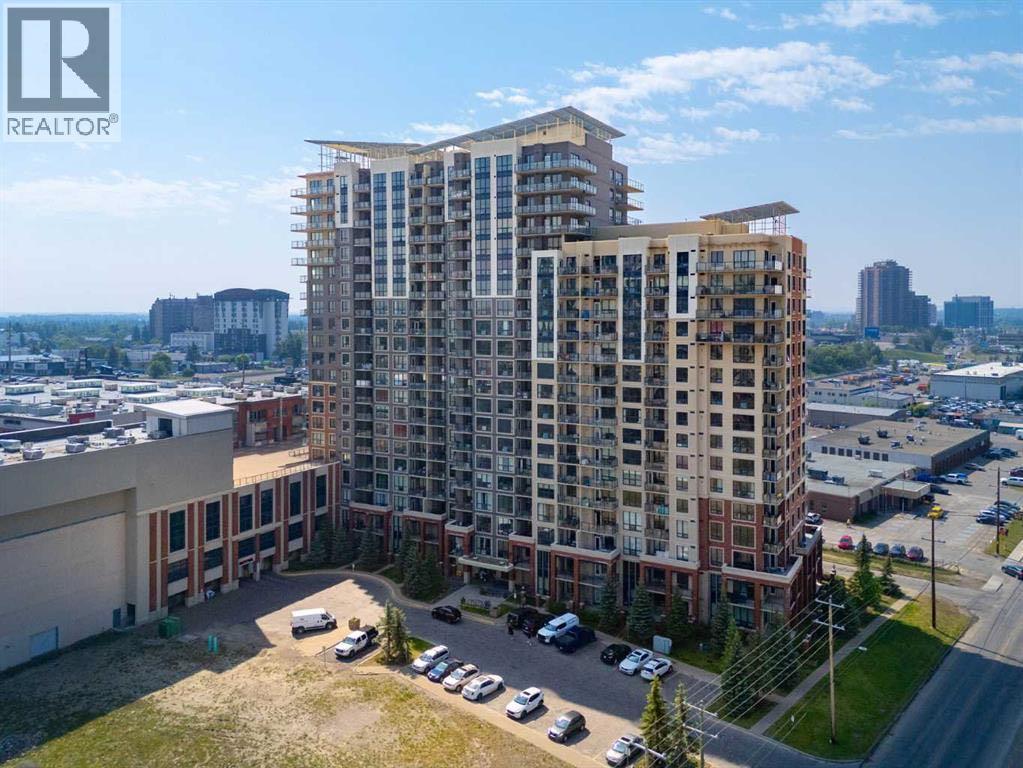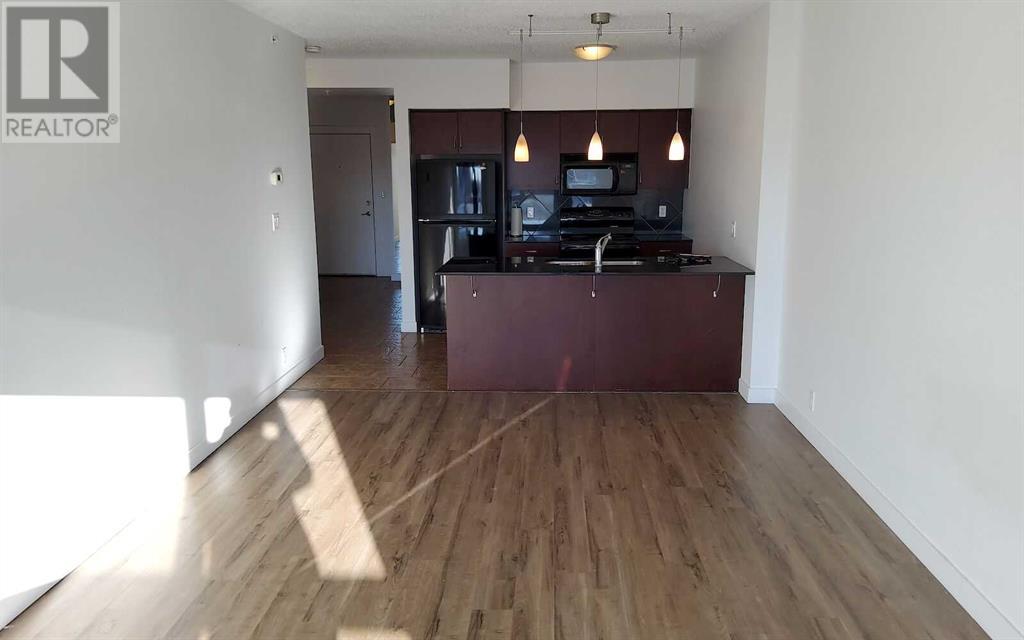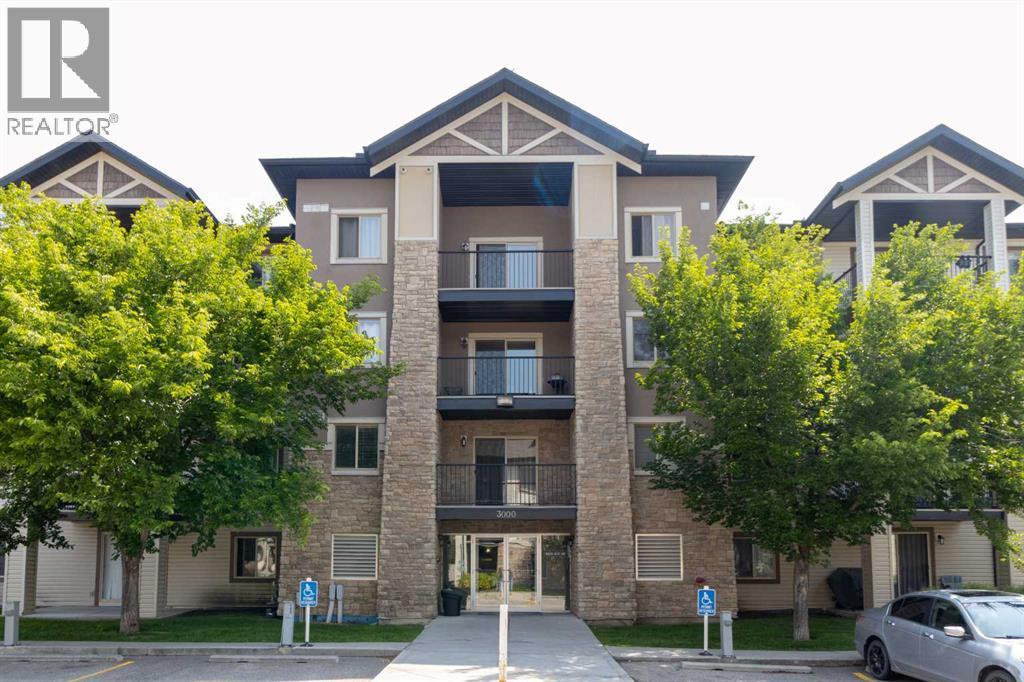Free account required
Unlock the full potential of your property search with a free account! Here's what you'll gain immediate access to:
- Exclusive Access to Every Listing
- Personalized Search Experience
- Favorite Properties at Your Fingertips
- Stay Ahead with Email Alerts





$255,000
3108, 13045 6 Street SW
Calgary, Alberta, Alberta, T2W5H1
MLS® Number: A2244368
Property description
Exceptional opportunity with this impeccably clean and move-in ready home, nestled in the highly desirable Southwest community of Canyon Meadows.This fabulous residence offers a super functional and spacious layout, featuring two spacious bedrooms and two full bathrooms, with bedrooms strategically placed on opposite sides for enhanced privacy. The inviting living room is highlighted by a cozy wood-burning fireplace and provides direct access to a large patio – perfect for relaxing or entertaining, with a serene view facing the quiet courtyard.Residents will appreciate the comprehensive amenities of this complex, including a large workout gym, a dedicated underground parking stall, and a separate assigned storage locker.Enjoy unparalleled convenience with public transit just steps away, and close proximity to major retail hubs like South Centre Mall, essential commuter routes via Macleod Trail, and the natural beauty of Fish Creek Provincial Park.This is an excellent opportunity whether you're looking to stop paying rent or seeking a savvy investment. Book your private showing today and experience the exceptional value this home offers!
Building information
Type
*****
Appliances
*****
Constructed Date
*****
Construction Material
*****
Construction Style Attachment
*****
Cooling Type
*****
Exterior Finish
*****
Fireplace Present
*****
FireplaceTotal
*****
Flooring Type
*****
Half Bath Total
*****
Heating Type
*****
Size Interior
*****
Stories Total
*****
Total Finished Area
*****
Land information
Amenities
*****
Size Total
*****
Rooms
Main level
4pc Bathroom
*****
4pc Bathroom
*****
Bedroom
*****
Primary Bedroom
*****
Kitchen
*****
Dining room
*****
Living room
*****
Laundry room
*****
Other
*****
Courtesy of eXp Realty
Book a Showing for this property
Please note that filling out this form you'll be registered and your phone number without the +1 part will be used as a password.
