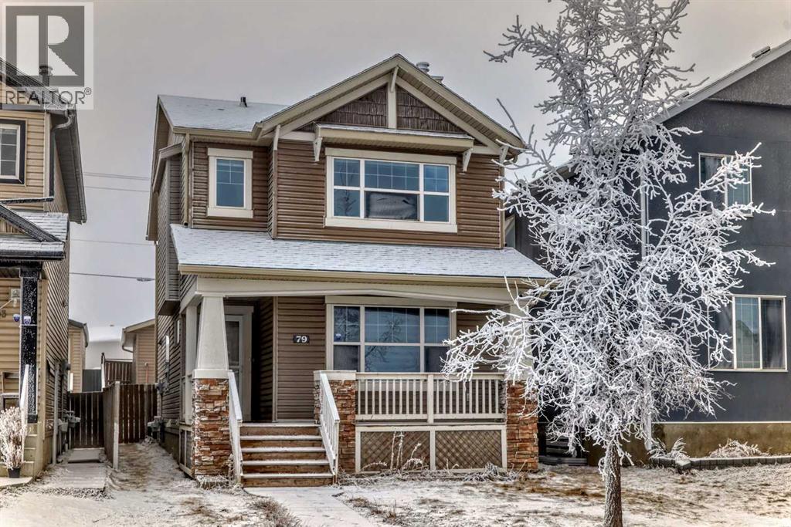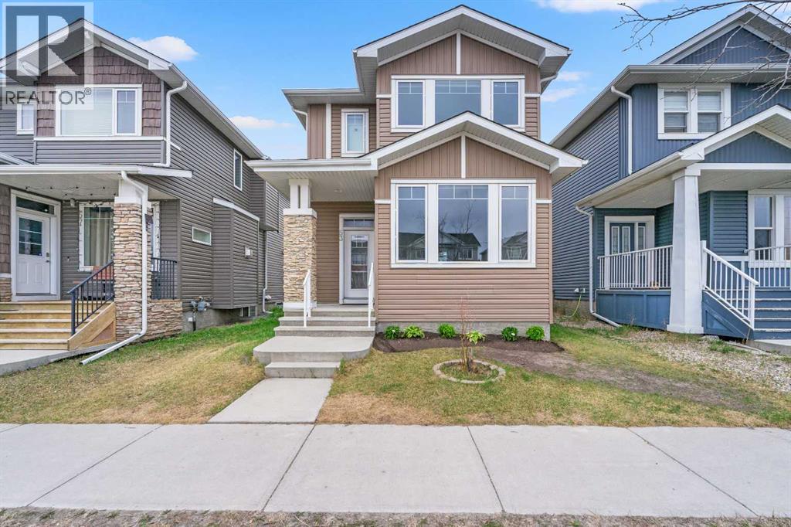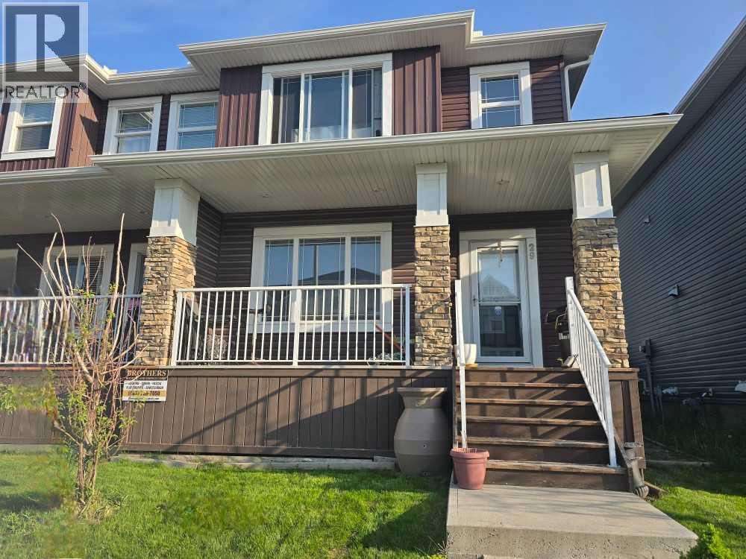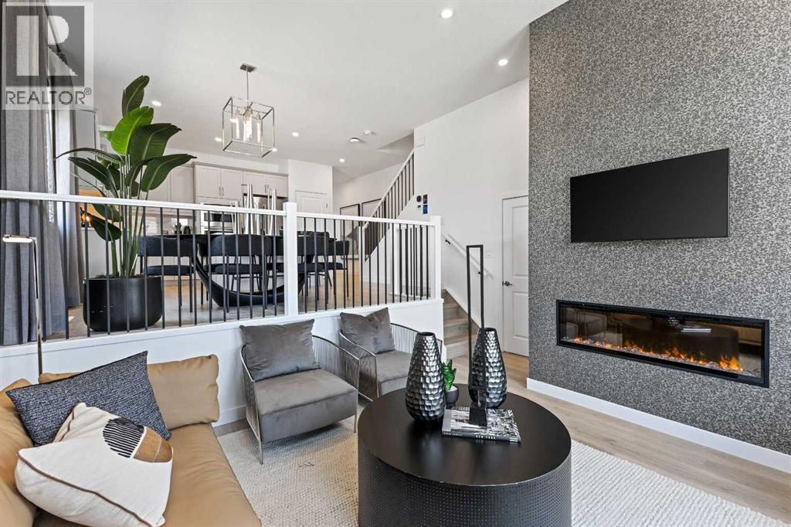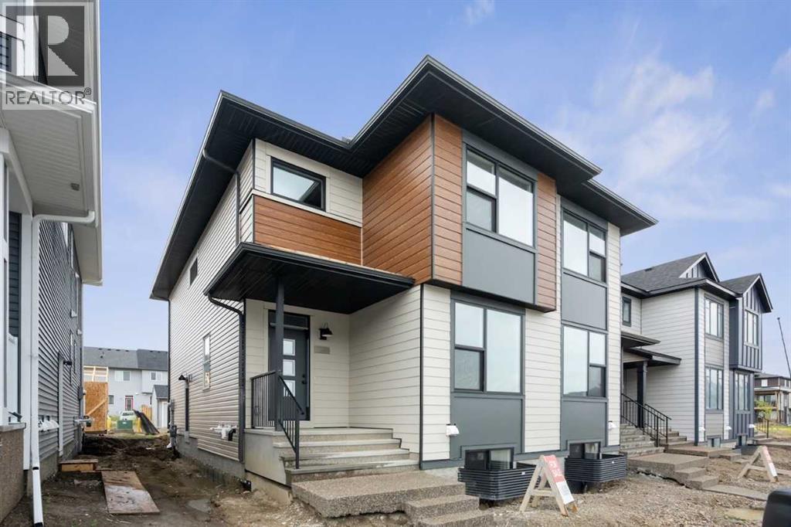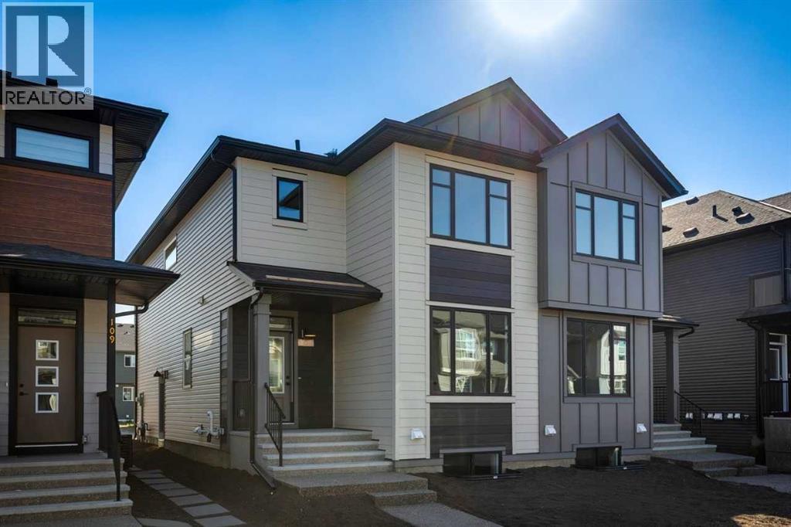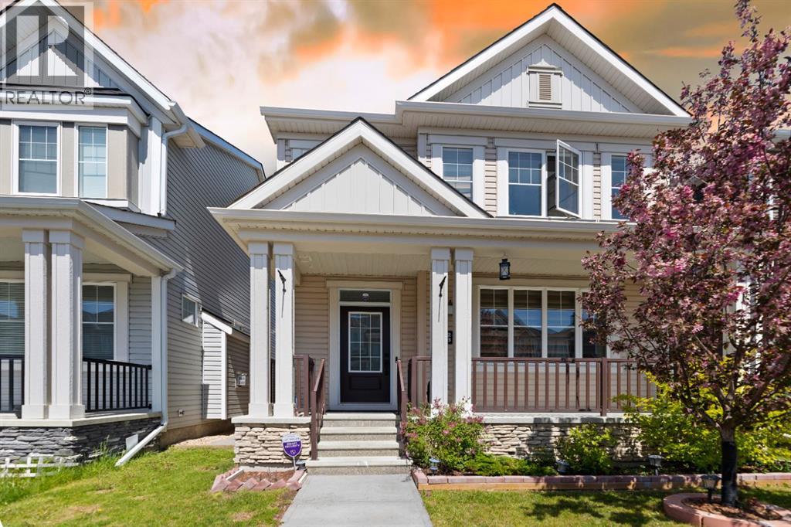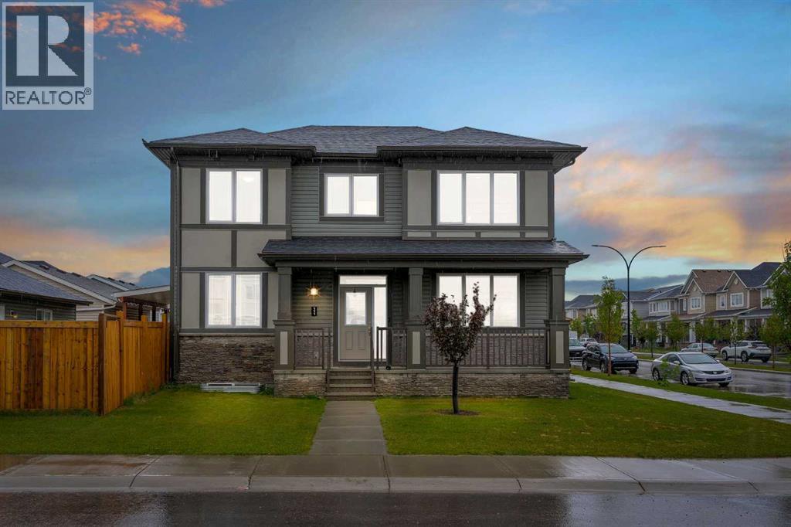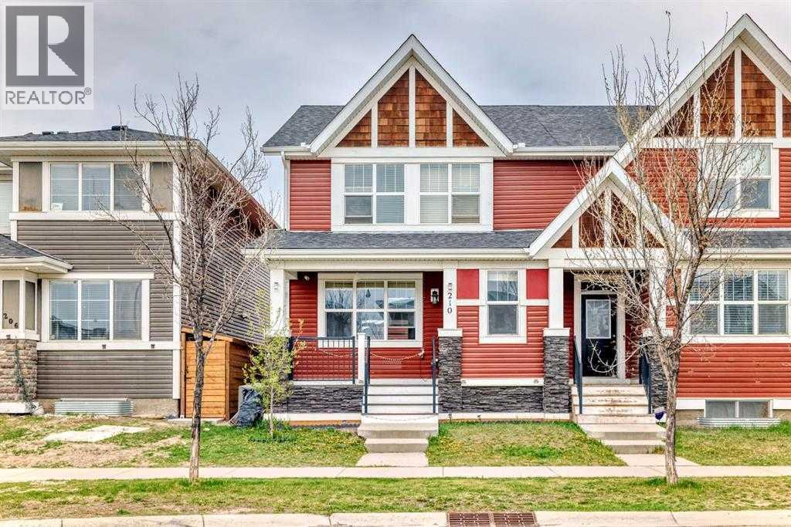Free account required
Unlock the full potential of your property search with a free account! Here's what you'll gain immediate access to:
- Exclusive Access to Every Listing
- Personalized Search Experience
- Favorite Properties at Your Fingertips
- Stay Ahead with Email Alerts
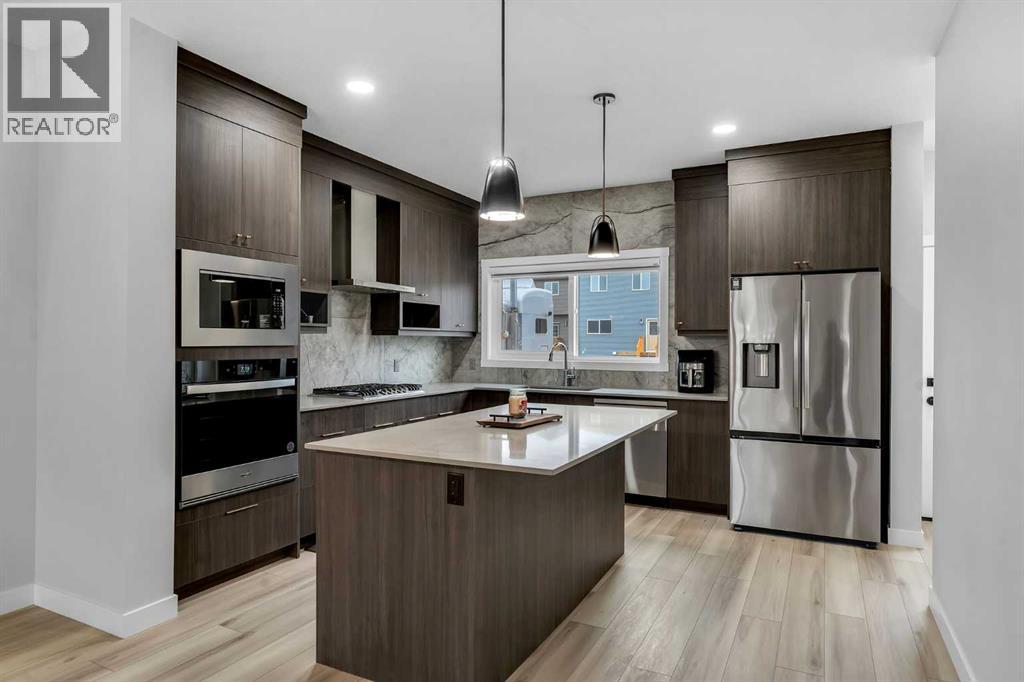
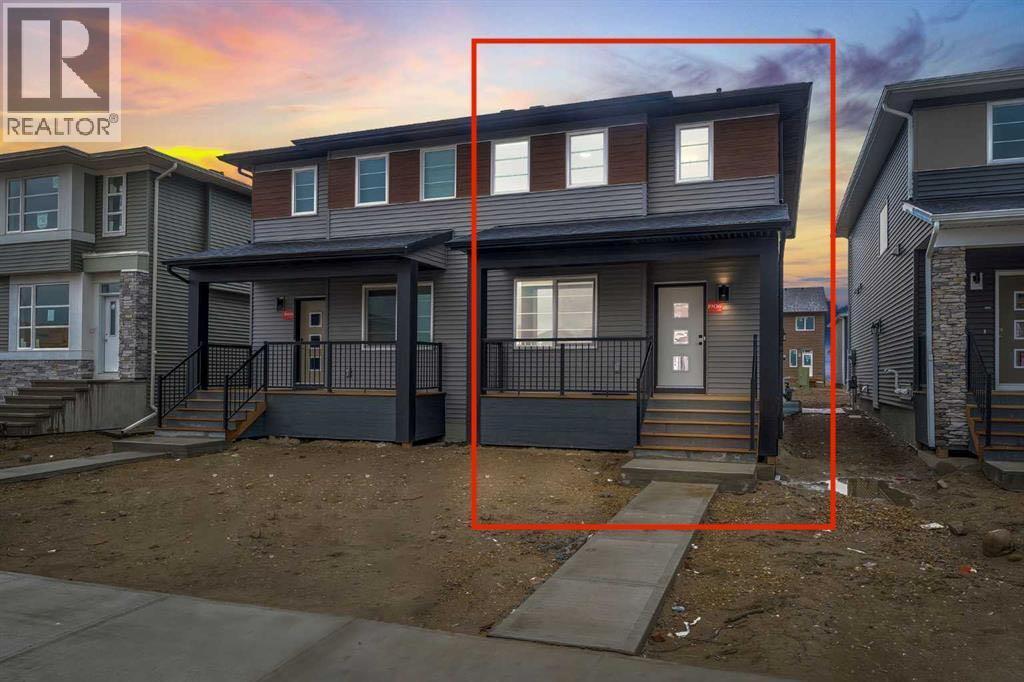
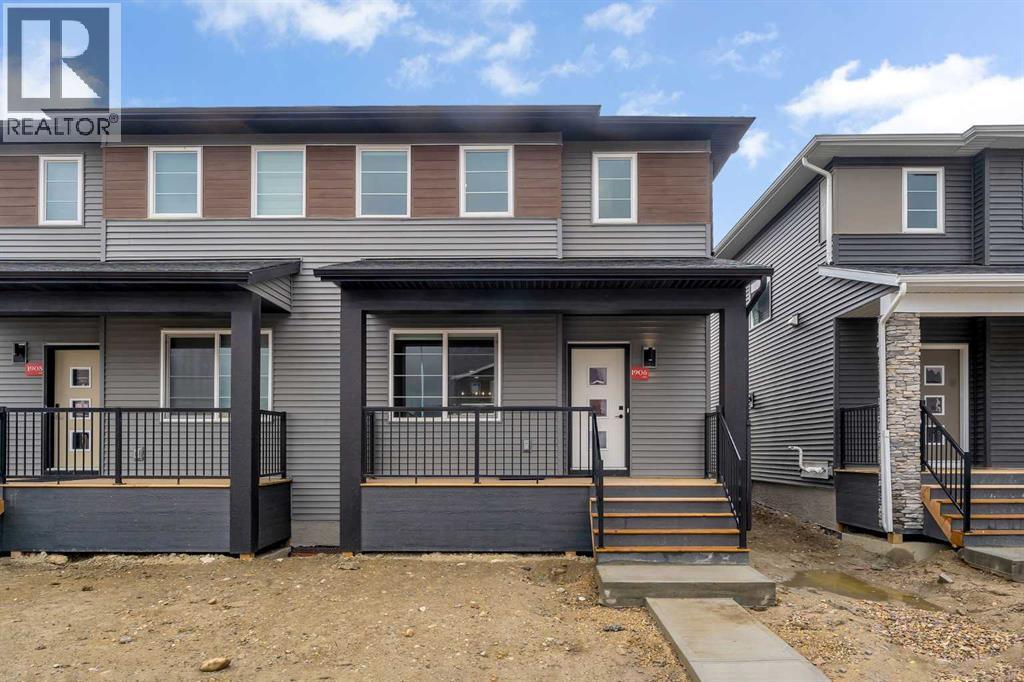
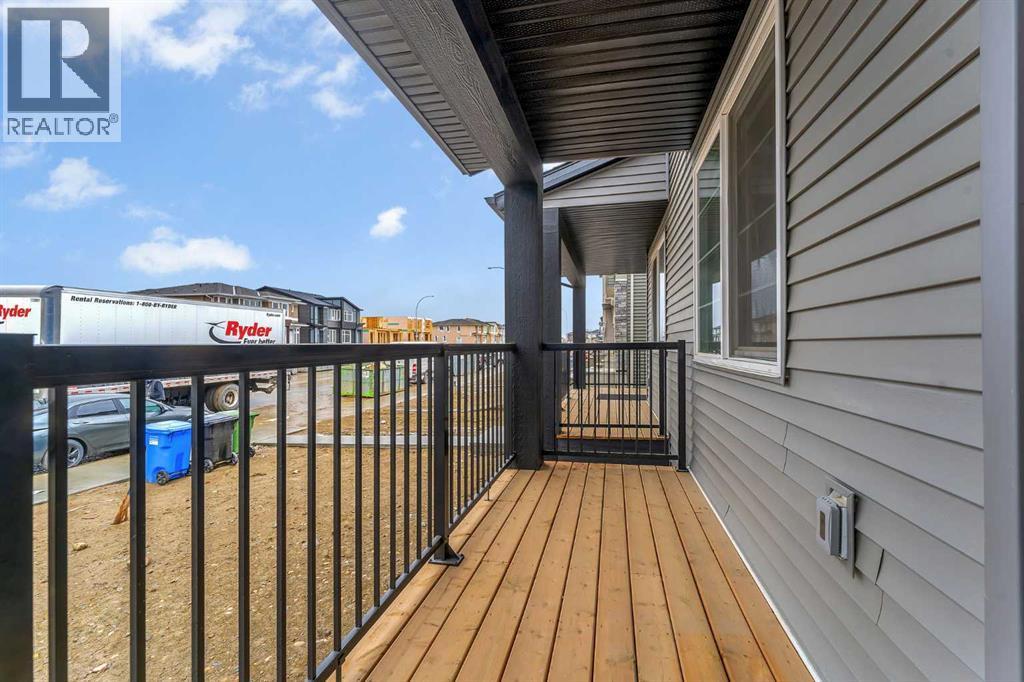
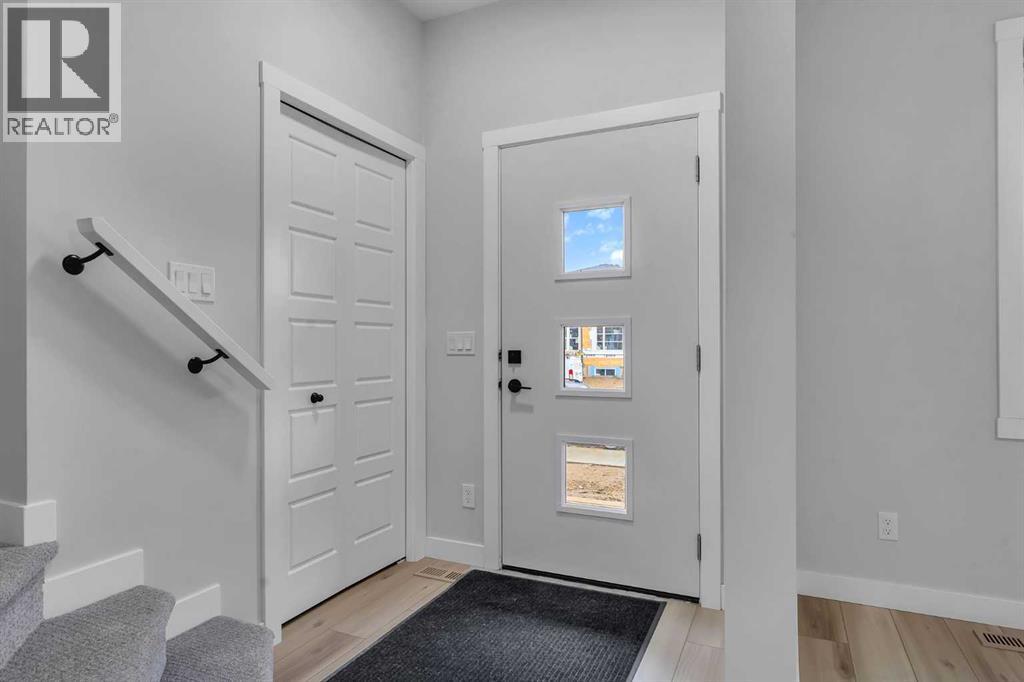
$649,900
1906 Cornerstone Boulevard NE
Calgary, Alberta, Alberta, T3N1B9
MLS® Number: A2244123
Property description
BRAND NEW 2 BEDROOM LEGAL BASEMENT SUITE | 5 BED | 3.5 BATH | BRAND NEW HOME | SHOWHOME FINISHES | LOADED WITH UPGRADES | 1,629 SQFT | SEPARATE BASEMENT ENTRY | HIGH-END FINISHES | PRIME LOCATION |Welcome to 1906 Cornerstone Boulevard NE, a brand new, half duplex located in the vibrant and rapidly growing community of Cornerstone. Boasting 1,629 sq. ft. of thoughtfully designed living space, this home offers a modern open-concept layout, premium upgrades, and a fully finished LEGAL basement Suite separate which includes 2 bedrooms & side entrance to a 9-ft ceiling basement, providing excellent potential as a mortgage helper.Step into a bright, welcoming living area that flows seamlessly into the dining space, perfect for family gatherings or entertaining. The high-end kitchen is privately set at the back of the home and fully upgraded with:Built-in microwave and built-in ovenDouble-door fridge with water lineBuilt-in gas stove and chimney-style hood fanQuartz countertops and designer backsplashFull-height cabinetry for maximum storageSpacious walk-in pantryA massive kitchen island, ideal for prep, dining, and entertainingAdditional main floor features include a rear mudroom, convenient half washroom, and smart storage solutions at both entrances.Upstairs, the spacious primary suite includes a walk-in closet and a modern ensuite with a standing shower and designer fixtures. Two additional bedrooms share a full bathroom, while a bonus room offers flexible space for a home office or media area. A separate laundry room with installed washer and dryer completes the upper floor.Head downstairs to the fully developed LEGAL BASEMENT SUITE with a separate side entrance. This LEGAL Basement suite includes two large bedrooms with oversized windows, a cozy living room with 9-ft ceilings, a modern kitchen with stainless steel appliances, a 3-piece bathroom, its own laundry, and a dedicated furnace – ensuring privacy and year-round comfort. It’s a fantasti c mortgage helper or investment opportunity!This home is ideally located near bus stops, playgrounds, walking trails, and a beautiful pond. Just minutes away, you’ll find the upcoming Cornerstone retail plaza, plus Highstreet at Cornerstone, featuring Chalo FreshCo, Shoppers Drug Mart, Tim Hortons, and major banks. Easy access to Stoney Trail and Country Hills Blvd makes commuting a breeze.Covered under the New Home Warranty Program, this turn-key property offers peace of mind and an incredible opportunity for both homeowners and investors. Skip the wait for construction—this upgraded home is ready for immediate possession.Take the 3D tour and book your private showing today! Disclaimer: LEGAL Basement Suite is under construction and will be completed by November 30th.
Building information
Type
*****
Appliances
*****
Basement Development
*****
Basement Features
*****
Basement Type
*****
Constructed Date
*****
Construction Material
*****
Construction Style Attachment
*****
Cooling Type
*****
Exterior Finish
*****
Flooring Type
*****
Foundation Type
*****
Half Bath Total
*****
Heating Type
*****
Size Interior
*****
Stories Total
*****
Total Finished Area
*****
Land information
Amenities
*****
Fence Type
*****
Size Frontage
*****
Size Irregular
*****
Size Total
*****
Rooms
Upper Level
Primary Bedroom
*****
Family room
*****
Bedroom
*****
Bedroom
*****
4pc Bathroom
*****
3pc Bathroom
*****
Main level
Pantry
*****
Living room
*****
Kitchen
*****
Dining room
*****
2pc Bathroom
*****
Basement
Bedroom
*****
Bedroom
*****
Courtesy of Real Broker
Book a Showing for this property
Please note that filling out this form you'll be registered and your phone number without the +1 part will be used as a password.
