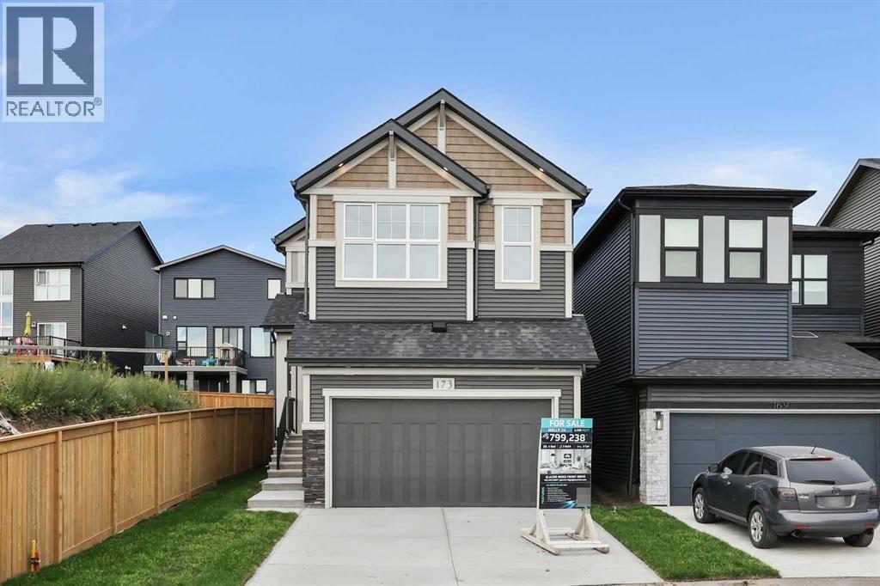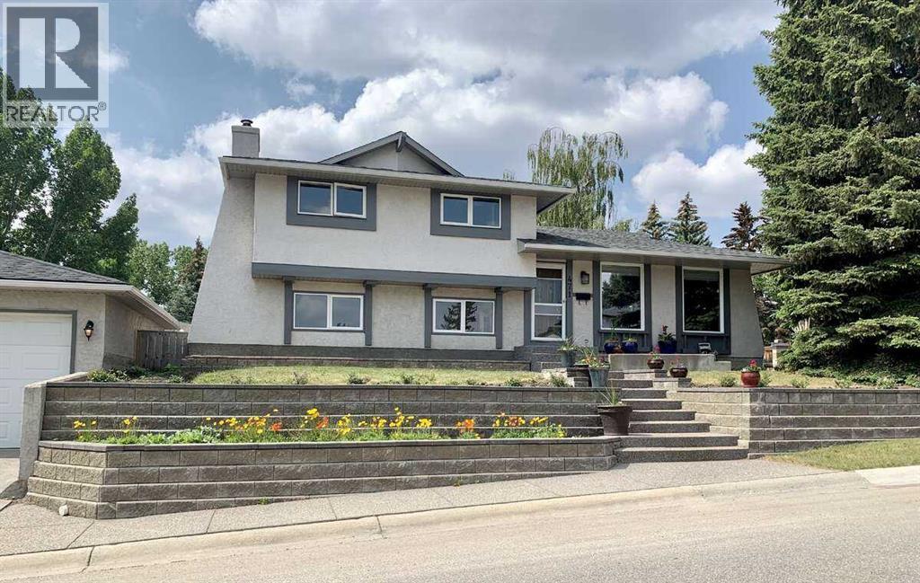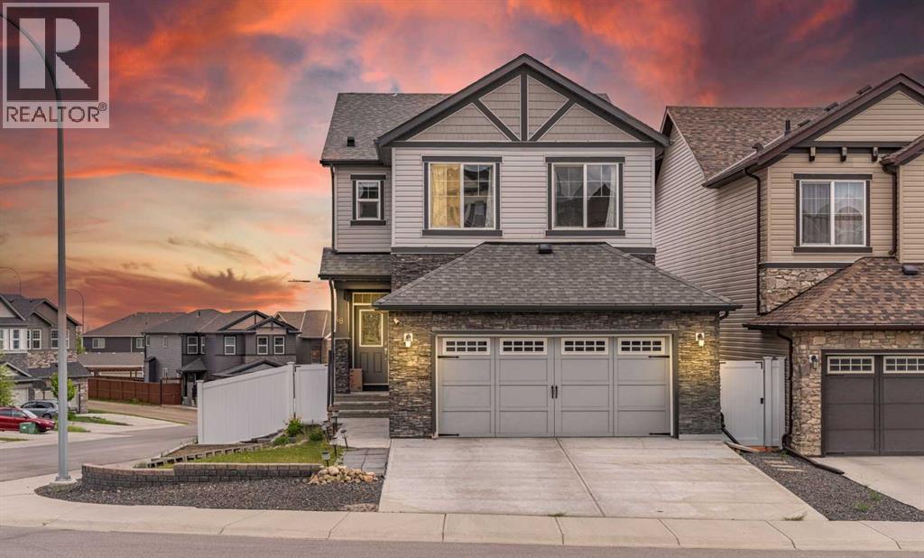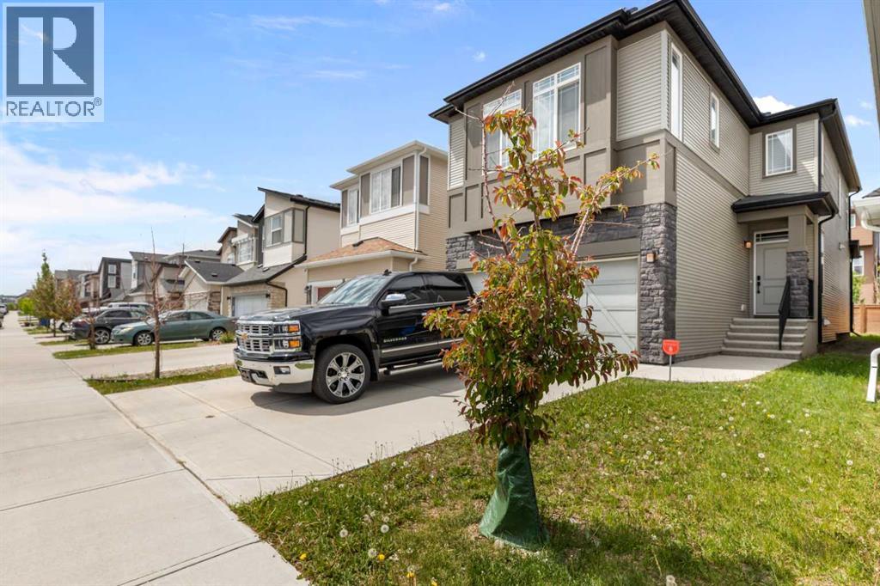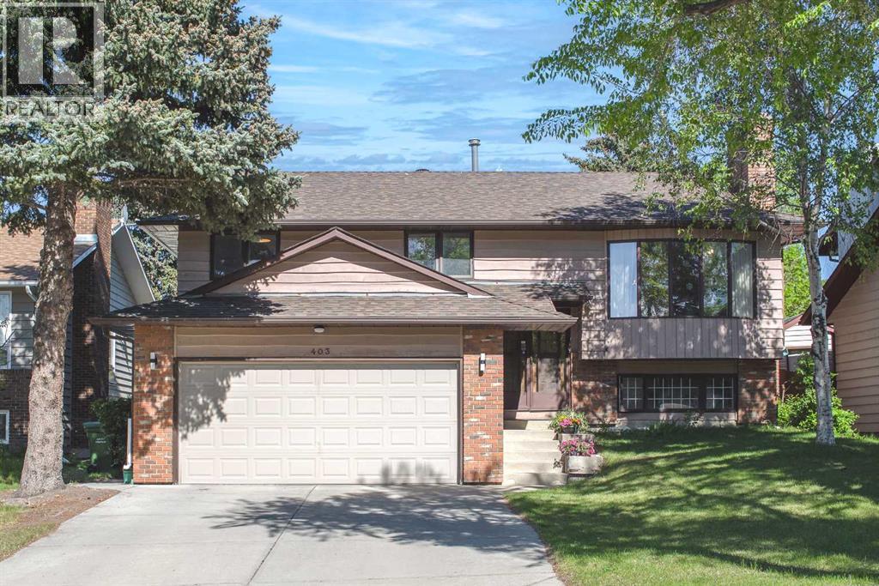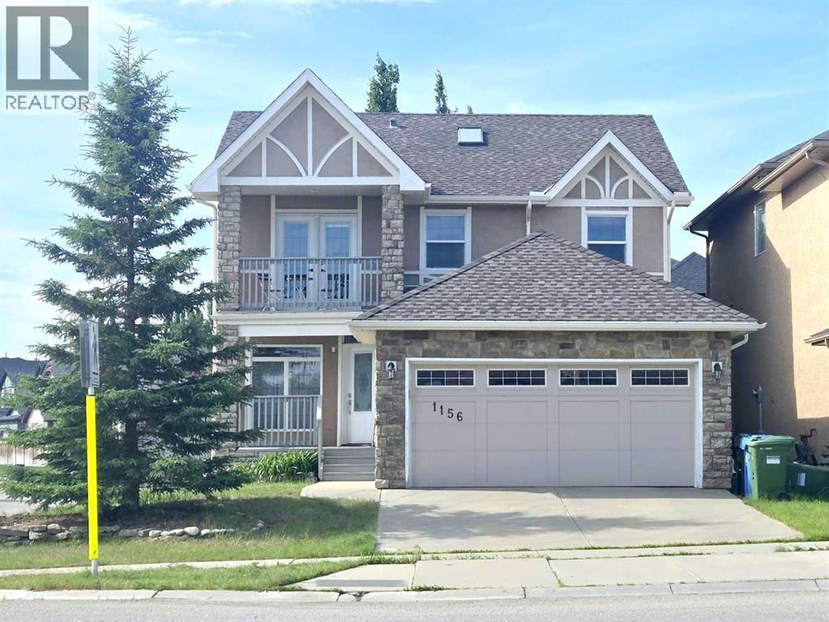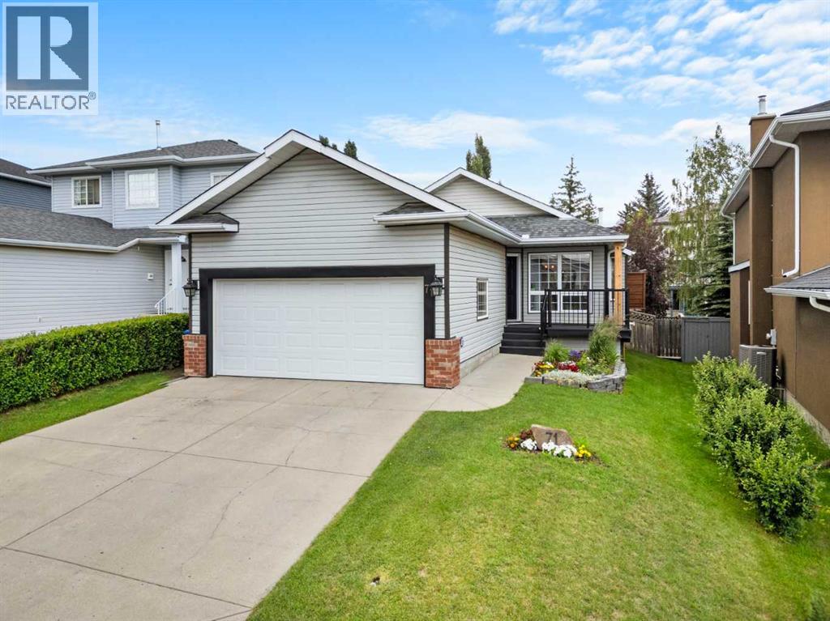Free account required
Unlock the full potential of your property search with a free account! Here's what you'll gain immediate access to:
- Exclusive Access to Every Listing
- Personalized Search Experience
- Favorite Properties at Your Fingertips
- Stay Ahead with Email Alerts
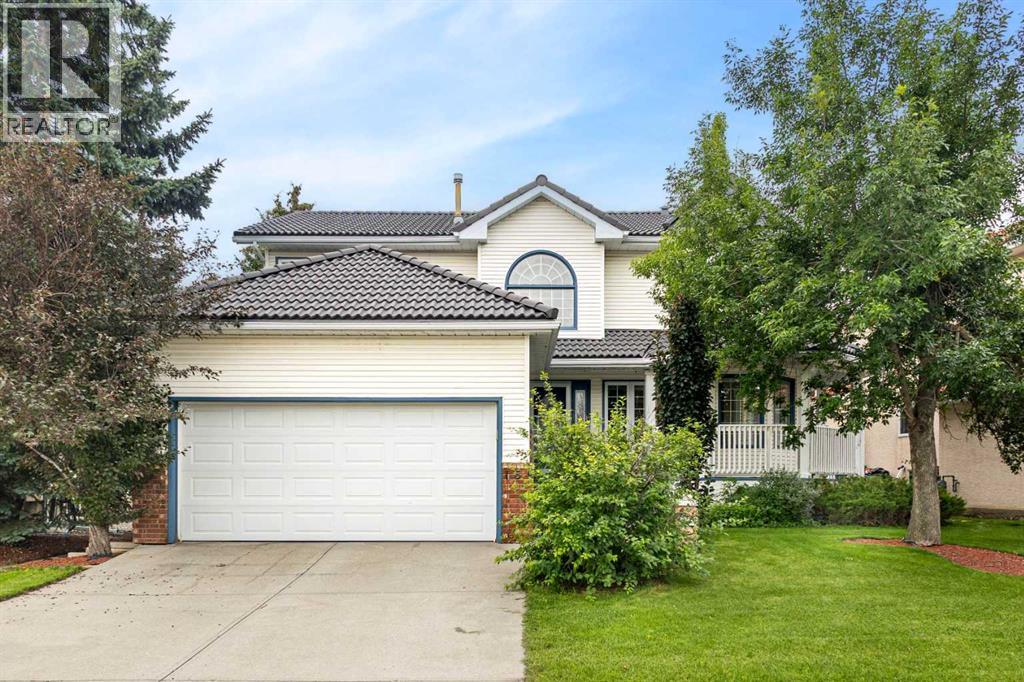
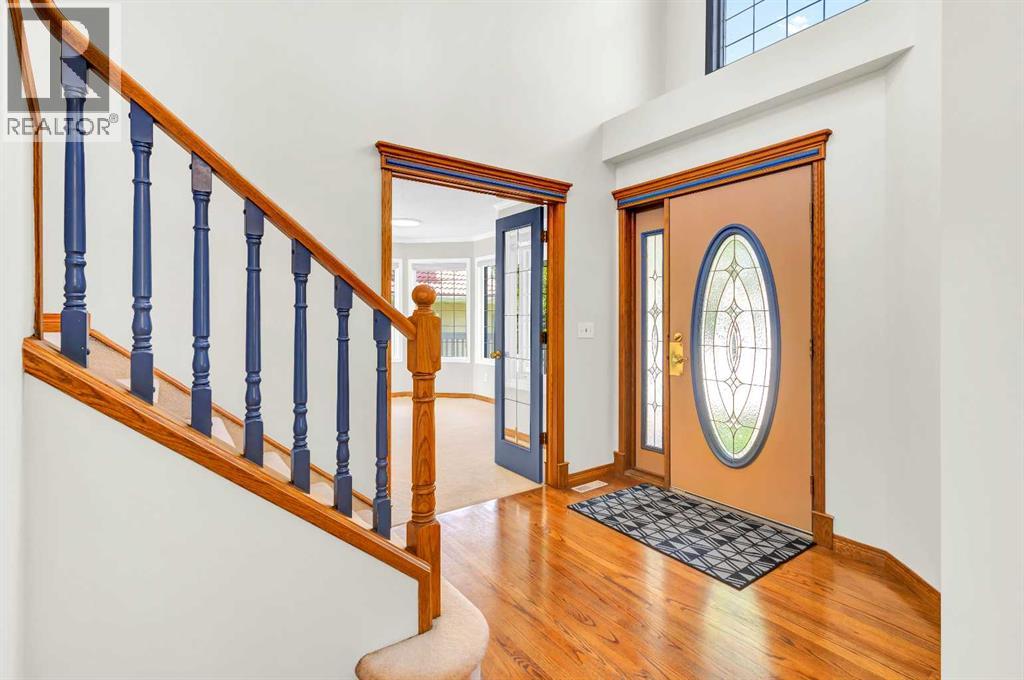
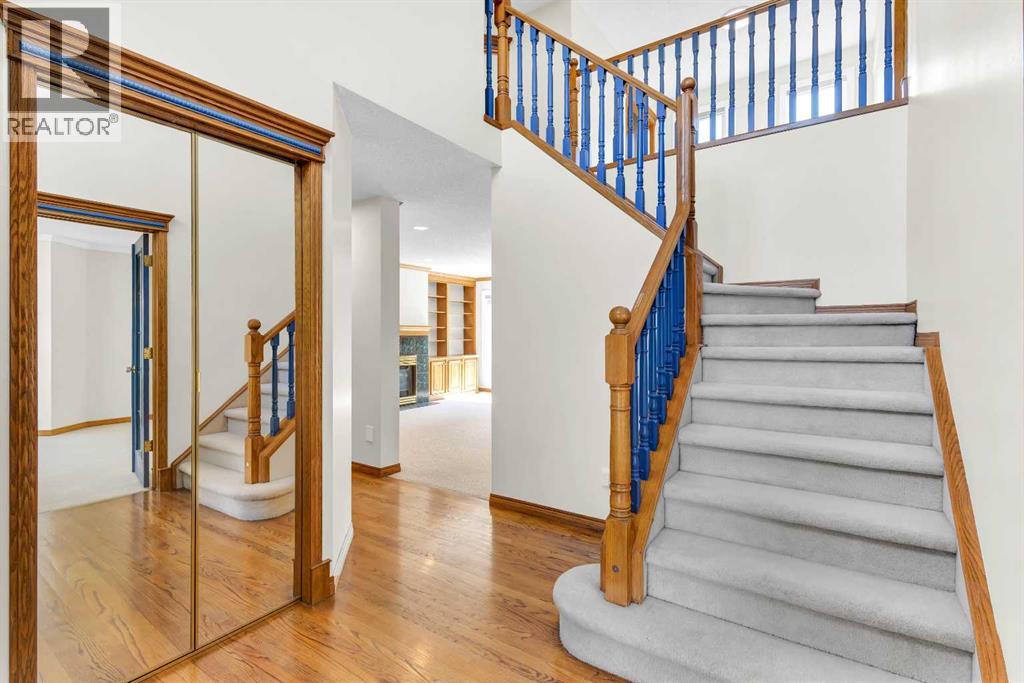
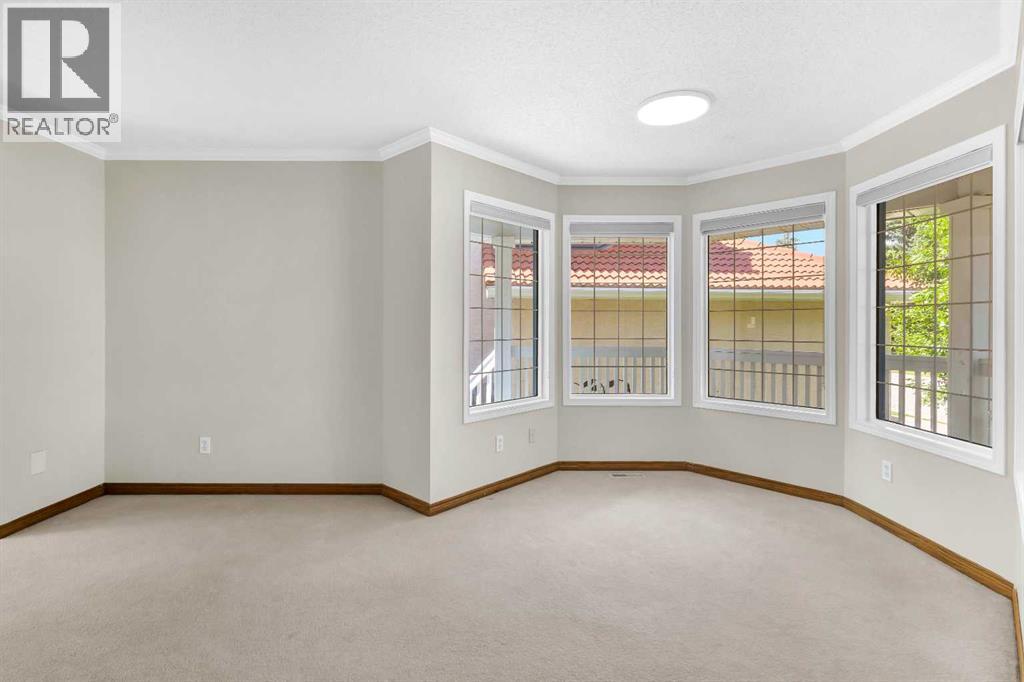
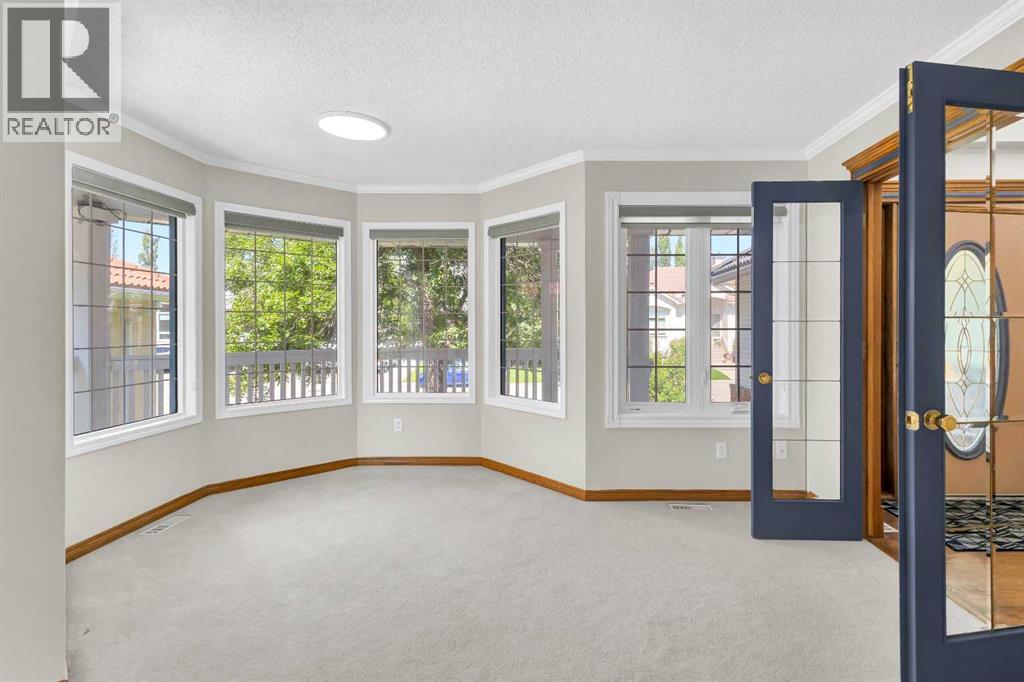
$795,000
159 HAMPSHIRE Grove
Calgary, Alberta, Alberta, T3A5B3
MLS® Number: A2244055
Property description
Welcome to Hamptons – where timeless charm meets family comfort.Tucked into a peaceful cul-de-sac and backing onto landscaped green space, this home offers over 3,000 sqft of total living area. As you step through the front door, the freshly painted main and upper floors invite you into a formal living and dining area, bathed in sunlight. Whether it's a family gathering in the bright breakfast nook or cozy evenings by the gas fireplace in the family room, the main level offers space to connect and unwind.The kitchen features stainless steel appliances, a walk-in pantry, and a brand new stove (2025)—perfect for everyday cooking or weekend hosting. Upstairs, you’ll find a spacious den, two generous bedrooms, and a large primary retreat complete with jetted tub, dual sinks, and walk-in closet.The bright basement includes a full bathroom, flexible rec room, and plenty of space for home gym, ping pong, or your next media setup. Notable upgrades include a concrete tile roof (2014), a Garage door (2017) and numerous window replacements (2020) to ensure peace of mind for years to come.Enjoy walking distance to top-ranked schools like Tom Baines & Sir Winston Churchill High, plus quick access to Stoney Trail, Costco, and local parks.This home blends warmth, functionality, and location—your next chapter begins in Hamptons.
Building information
Type
*****
Appliances
*****
Basement Development
*****
Basement Type
*****
Constructed Date
*****
Construction Style Attachment
*****
Cooling Type
*****
Exterior Finish
*****
Fireplace Present
*****
FireplaceTotal
*****
Flooring Type
*****
Foundation Type
*****
Half Bath Total
*****
Heating Type
*****
Size Interior
*****
Stories Total
*****
Total Finished Area
*****
Land information
Amenities
*****
Fence Type
*****
Landscape Features
*****
Size Depth
*****
Size Frontage
*****
Size Irregular
*****
Size Total
*****
Rooms
Upper Level
4pc Bathroom
*****
4pc Bathroom
*****
Other
*****
Bedroom
*****
Bedroom
*****
Primary Bedroom
*****
Bonus Room
*****
Main level
Pantry
*****
Other
*****
2pc Bathroom
*****
Laundry room
*****
Breakfast
*****
Foyer
*****
Family room
*****
Dining room
*****
Kitchen
*****
Living room
*****
Basement
3pc Bathroom
*****
Furnace
*****
Recreational, Games room
*****
Den
*****
Courtesy of Power Properties
Book a Showing for this property
Please note that filling out this form you'll be registered and your phone number without the +1 part will be used as a password.
