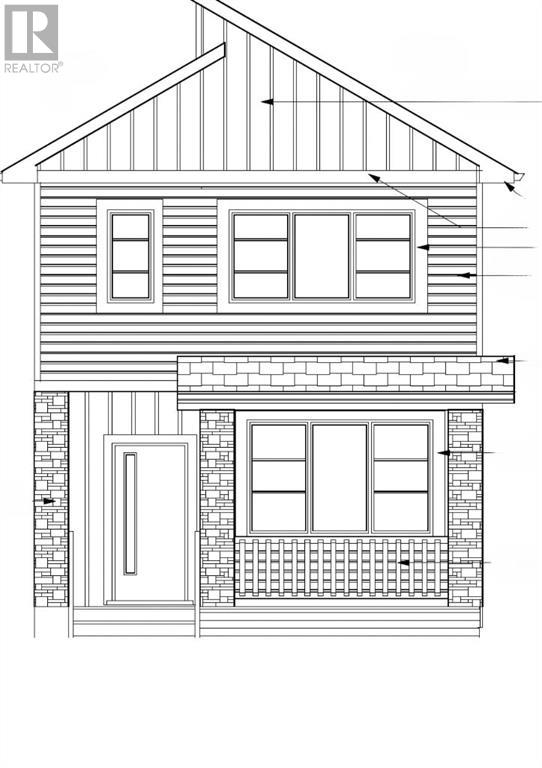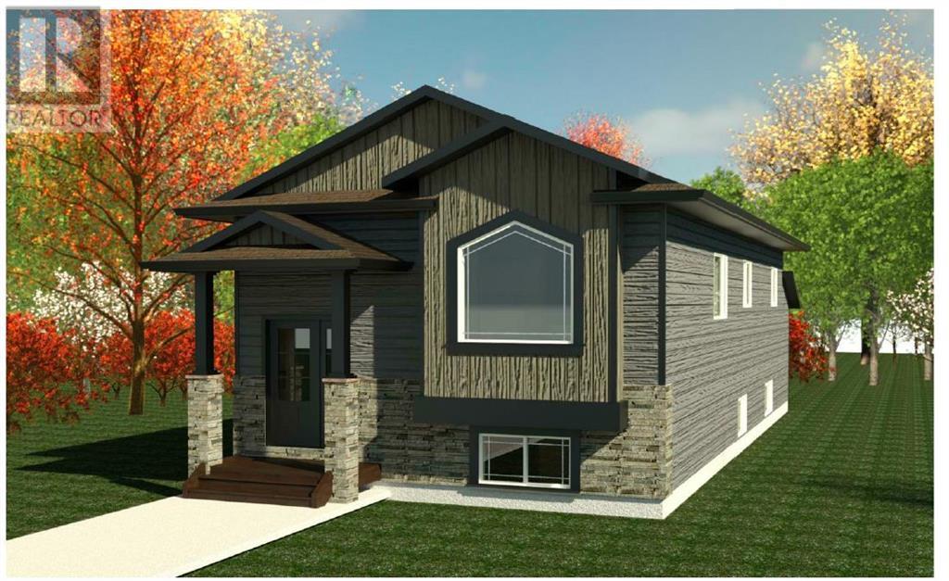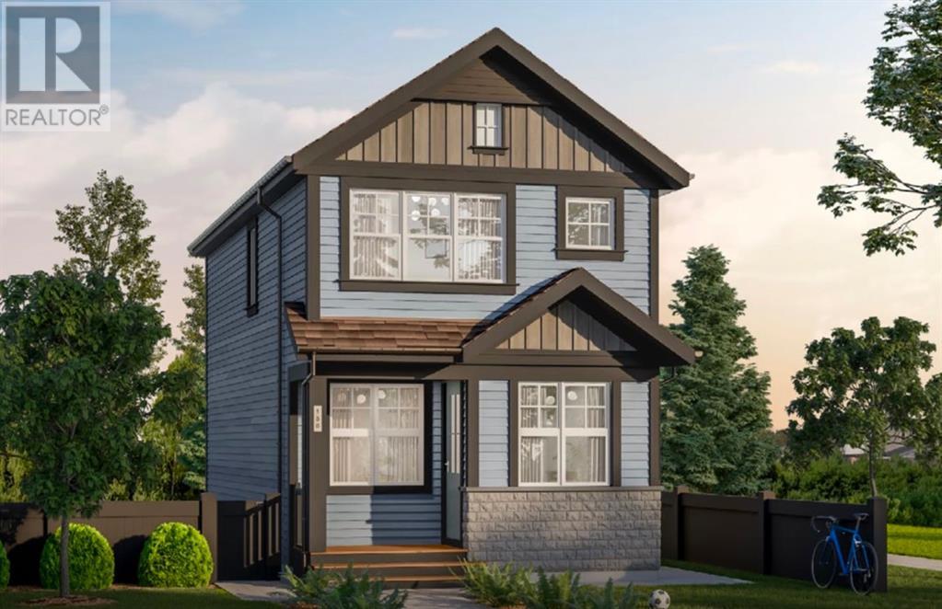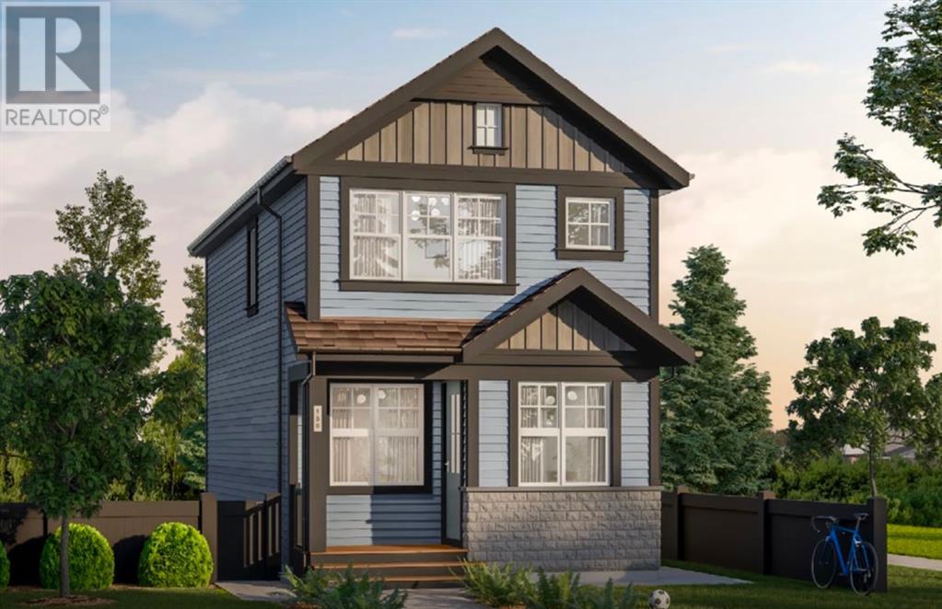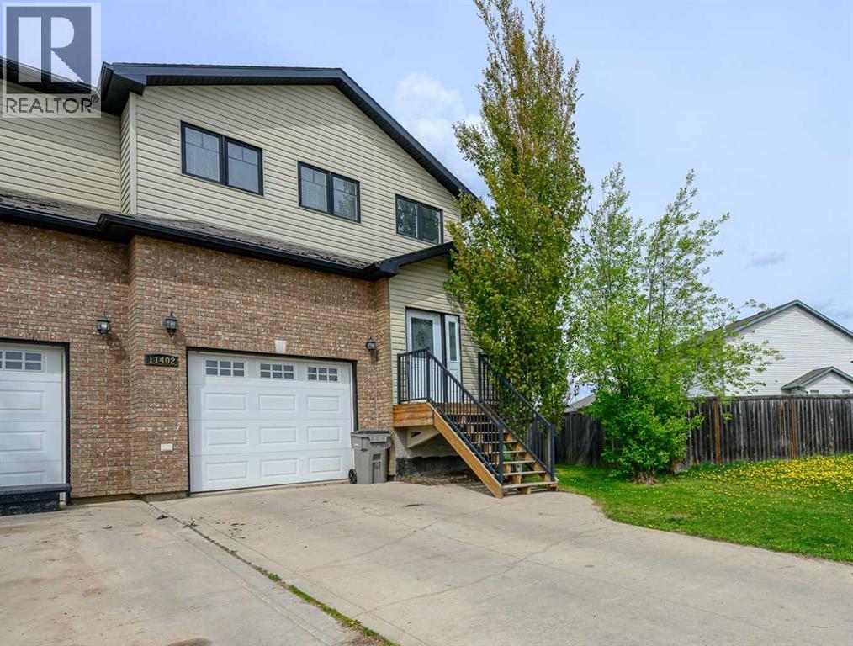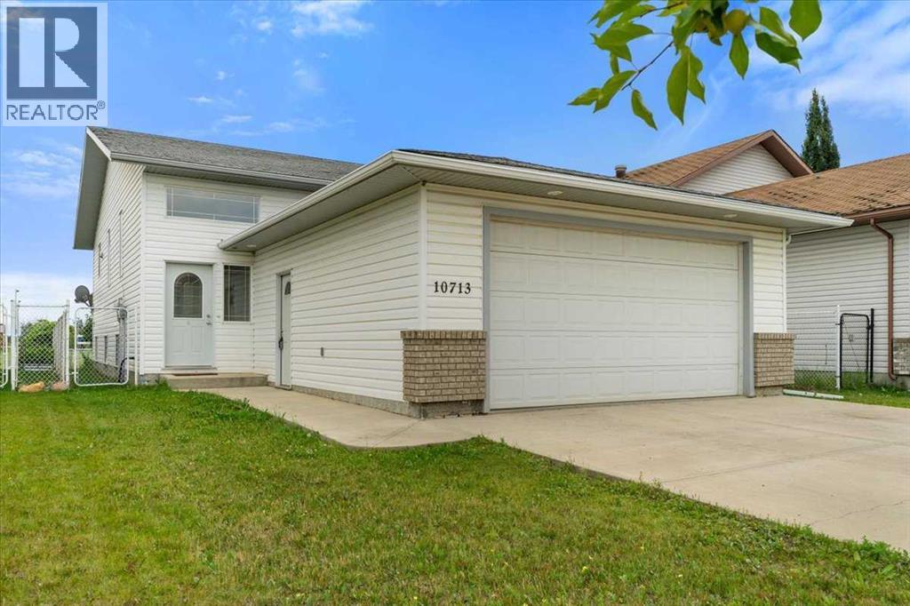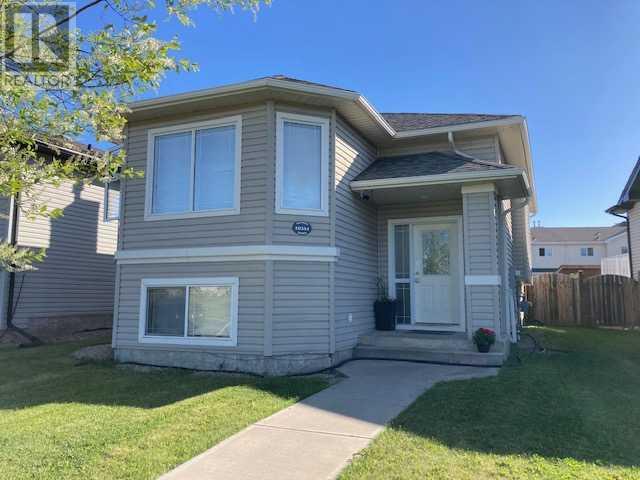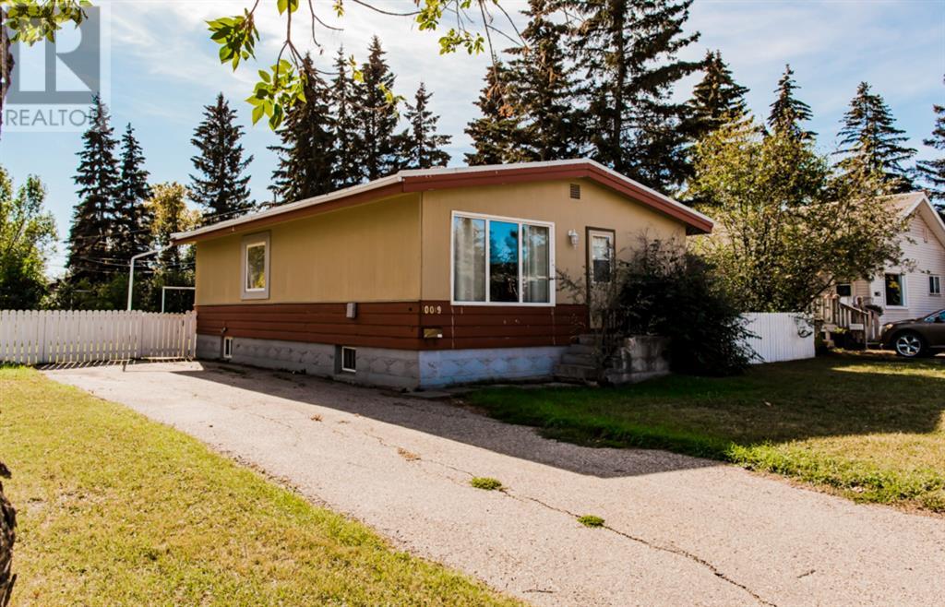Free account required
Unlock the full potential of your property search with a free account! Here's what you'll gain immediate access to:
- Exclusive Access to Every Listing
- Personalized Search Experience
- Favorite Properties at Your Fingertips
- Stay Ahead with Email Alerts
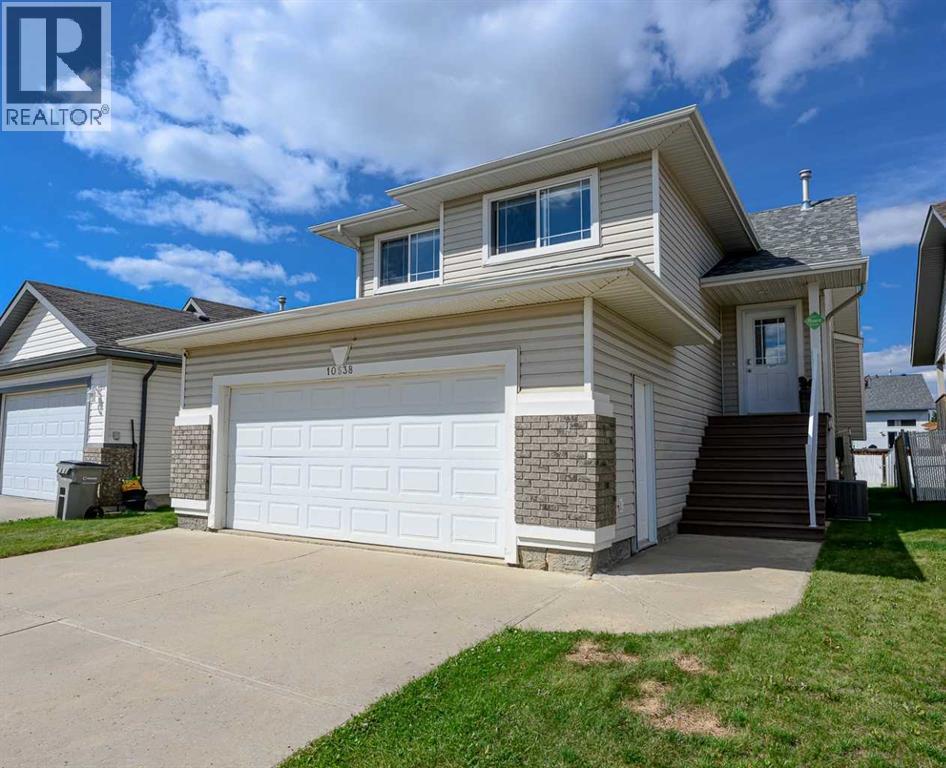
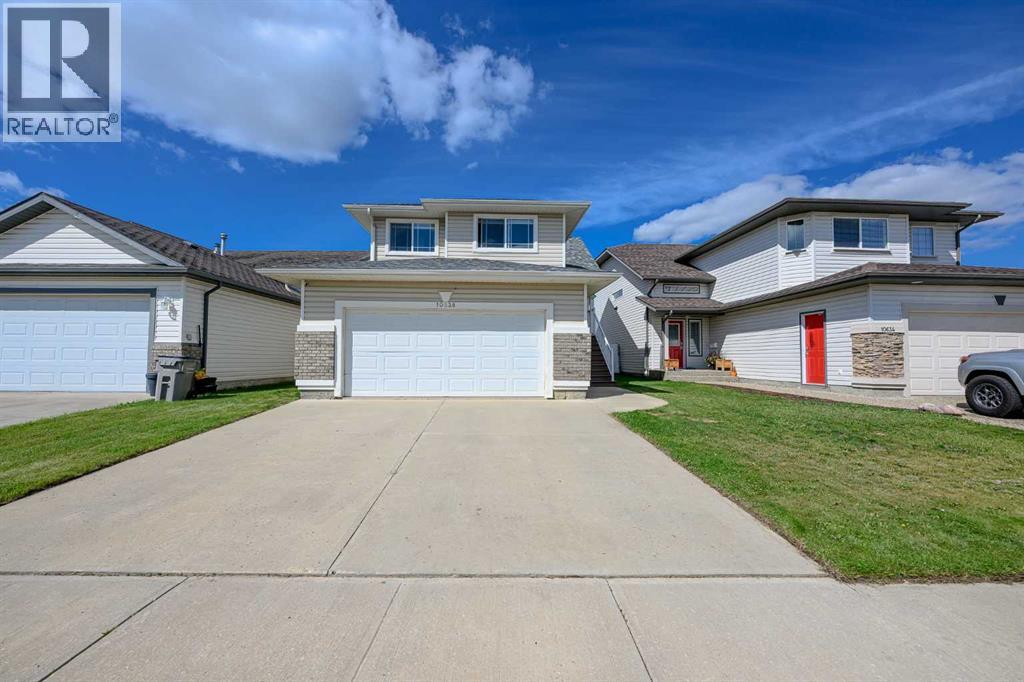
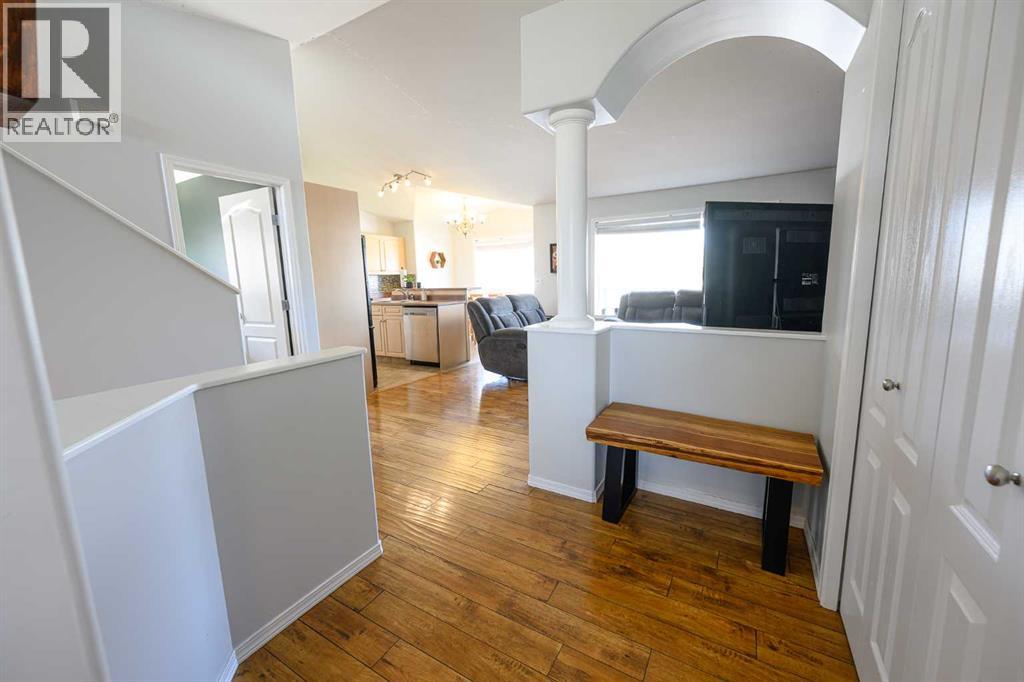
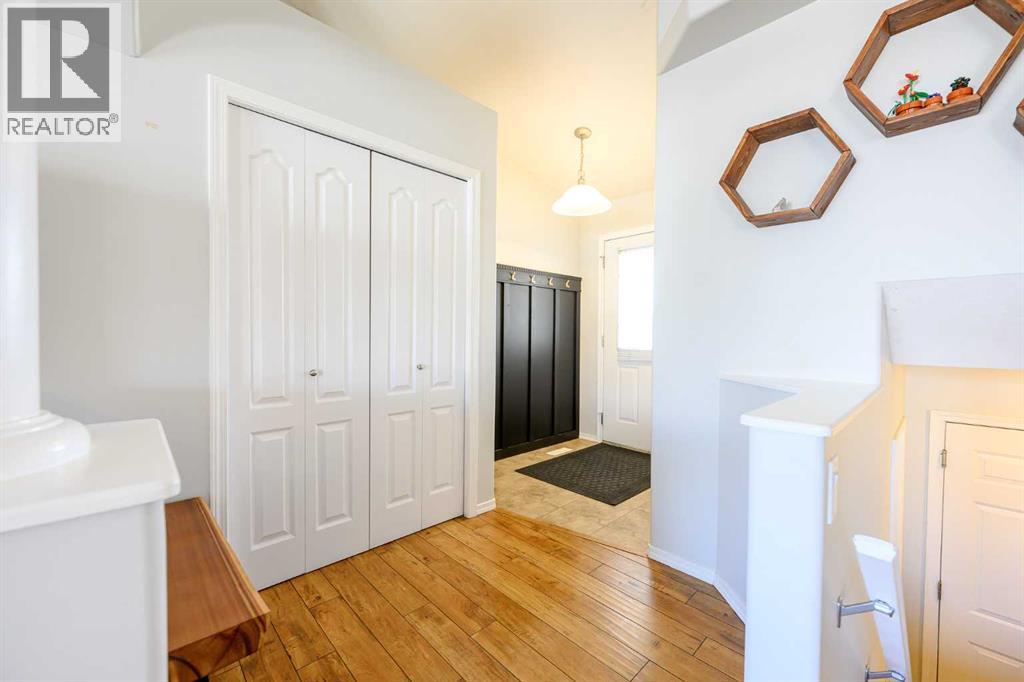
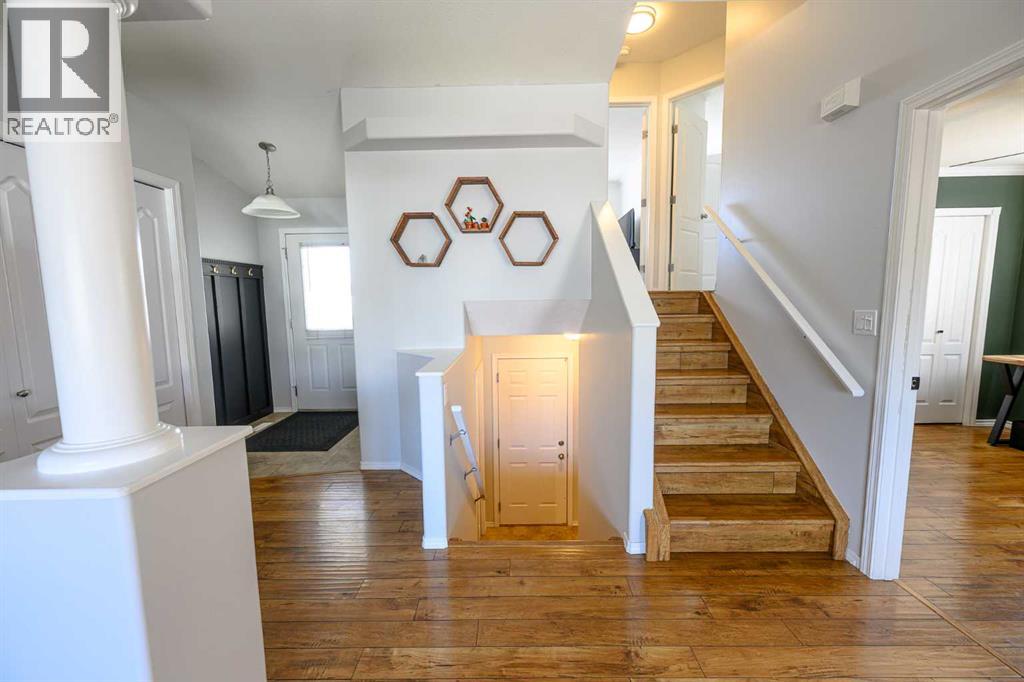
$374,900
10638 Royal Oaks Drive
Grande Prairie, Alberta, Alberta, T8V8G3
MLS® Number: A2243800
Property description
Beautiful, Move-In Ready Home in a Fantastic Family Neighbourhood!Welcome to this fully developed, well-maintained modified bi-level that checks all the boxes! Featuring a new roof (2022), newer hot water tank, air conditioning for those hot summer days, and a heated garage. Step inside to a bright and functional kitchen with a corner pantry, centre island, and open flow into the inviting living room with a cozy gas fireplace. The dining area offers access to the back deck and a picture window with backyard views. A generous main-floor bedroom is perfect for guests or family. Upstairs, the spacious primary bedroom features a walk-in closet and connects to the main bathroom with a whirlpool tub and separate shower. The basement has been nicely developed and you will appreciate the high ceilings, big windows, and the large open living room. A third bedroom, full bathroom, finished storage room, and laundry area complete this level. The fenced backyard is a true retreat, backing onto an easement for extra privacy and complete with raised garden beds (raspberries & blueberries!), a deck, shed, and firepit. Located close to parks, Roy Bickell Public School, shopping, and restaurants, this home offers comfort, style, and convenience—available for quick possession!
Building information
Type
*****
Appliances
*****
Architectural Style
*****
Basement Development
*****
Basement Type
*****
Constructed Date
*****
Construction Style Attachment
*****
Cooling Type
*****
Exterior Finish
*****
Fireplace Present
*****
FireplaceTotal
*****
Flooring Type
*****
Foundation Type
*****
Half Bath Total
*****
Heating Fuel
*****
Heating Type
*****
Size Interior
*****
Total Finished Area
*****
Land information
Amenities
*****
Fence Type
*****
Landscape Features
*****
Size Frontage
*****
Size Irregular
*****
Size Total
*****
Rooms
Upper Level
4pc Bathroom
*****
Primary Bedroom
*****
Main level
Bedroom
*****
Basement
4pc Bathroom
*****
Bedroom
*****
Courtesy of Royal LePage - The Realty Group
Book a Showing for this property
Please note that filling out this form you'll be registered and your phone number without the +1 part will be used as a password.

