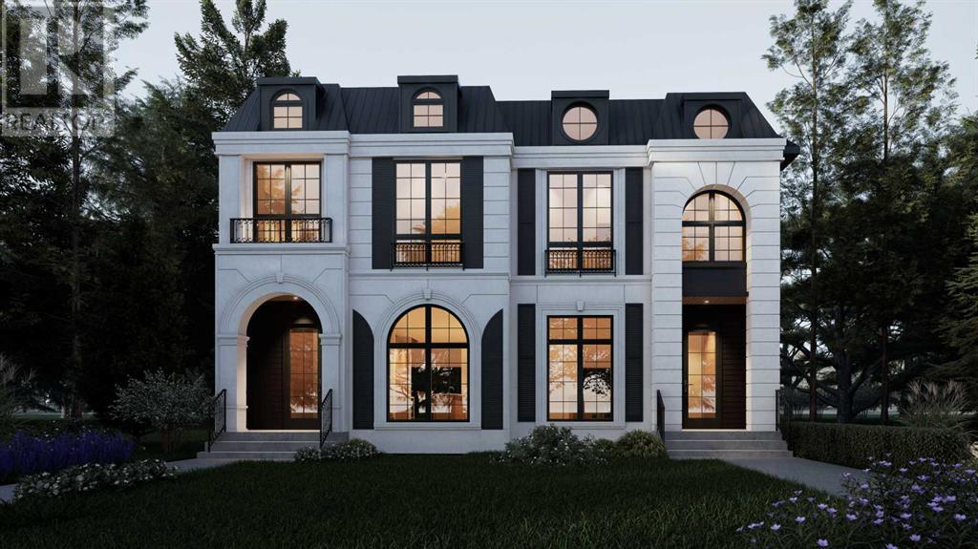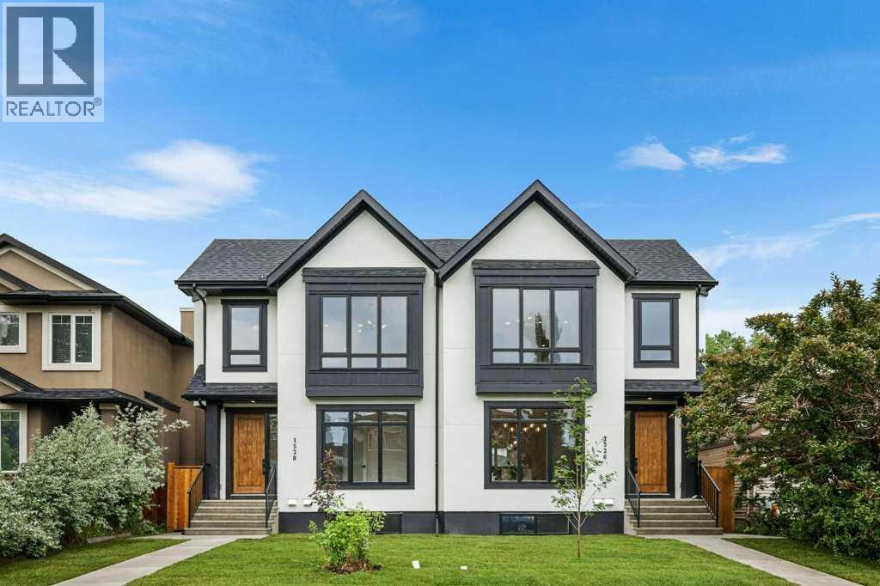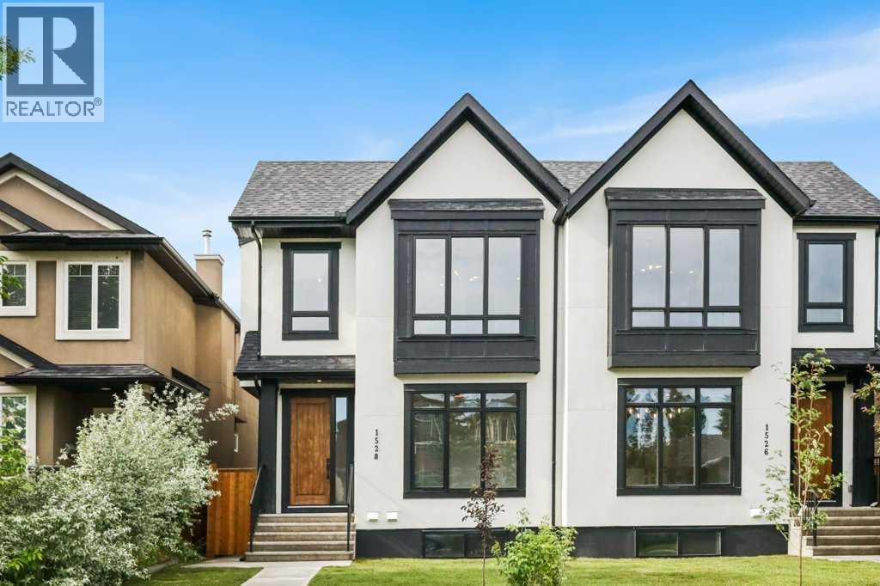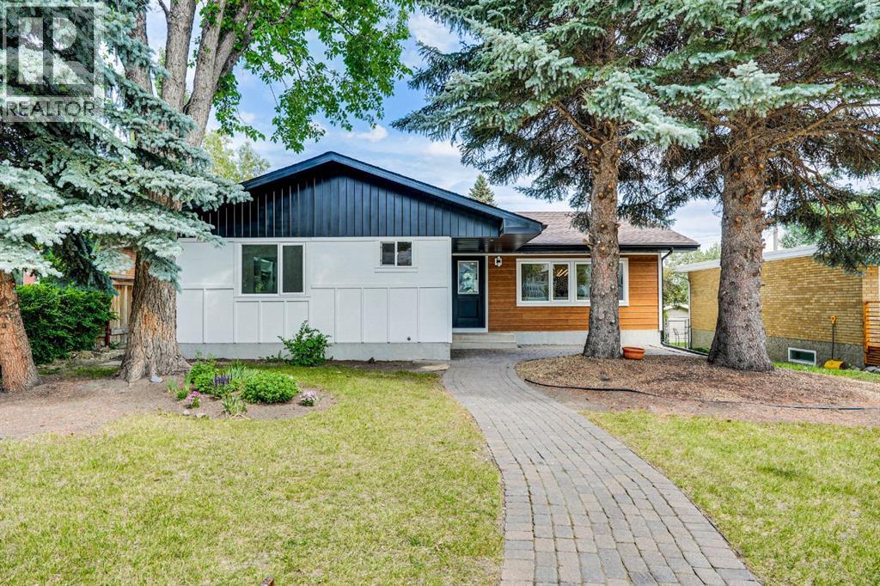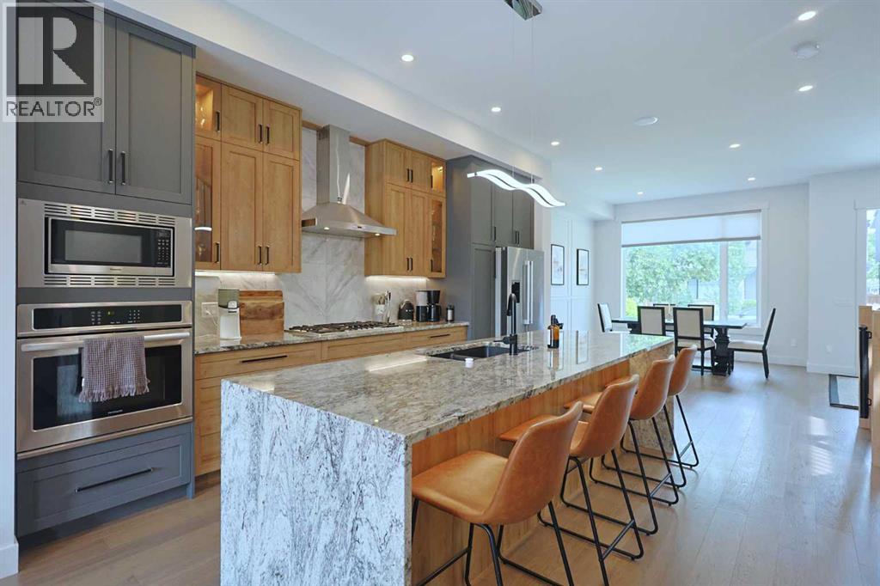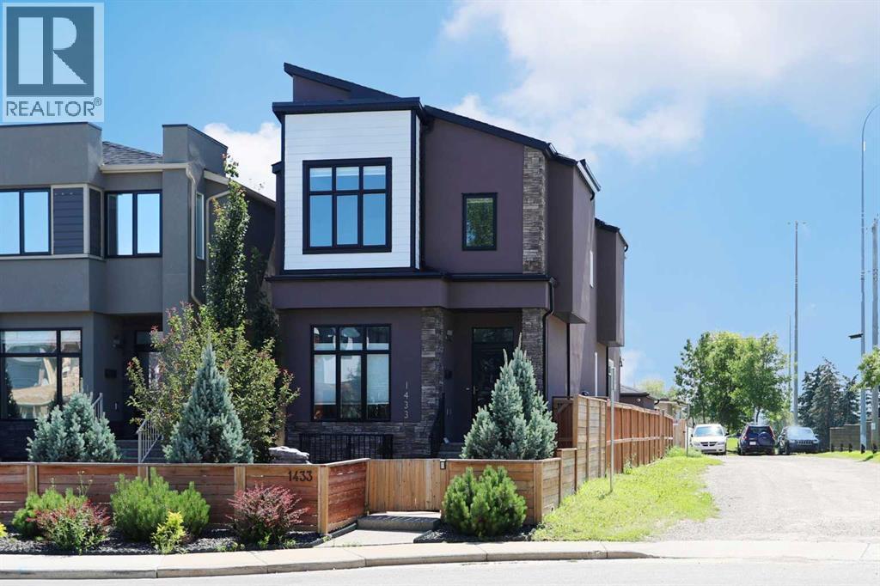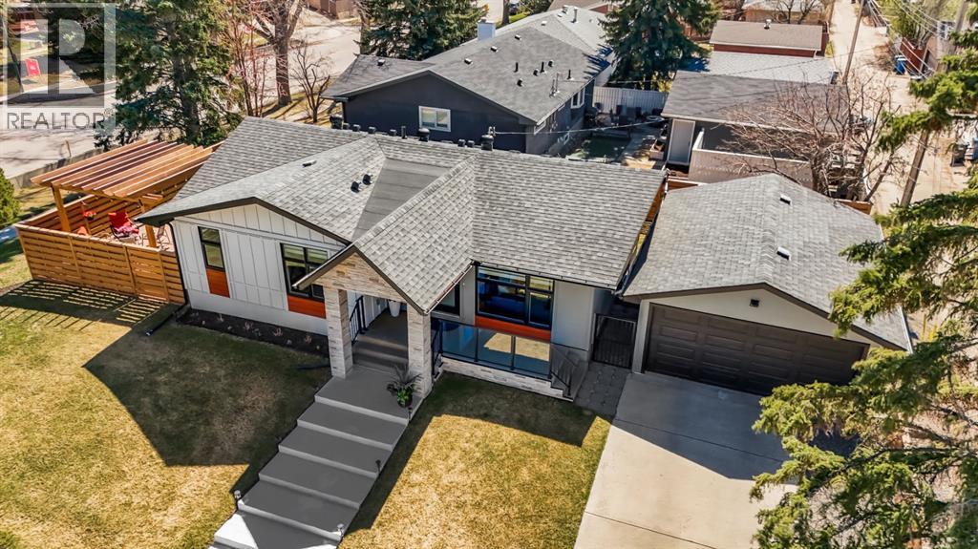Free account required
Unlock the full potential of your property search with a free account! Here's what you'll gain immediate access to:
- Exclusive Access to Every Listing
- Personalized Search Experience
- Favorite Properties at Your Fingertips
- Stay Ahead with Email Alerts
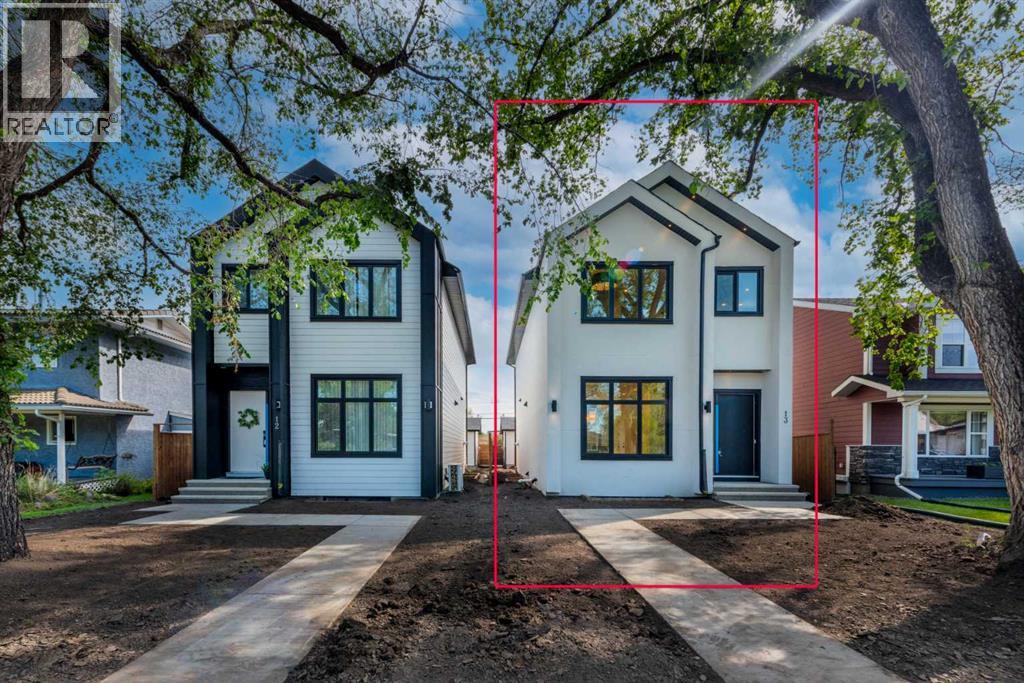
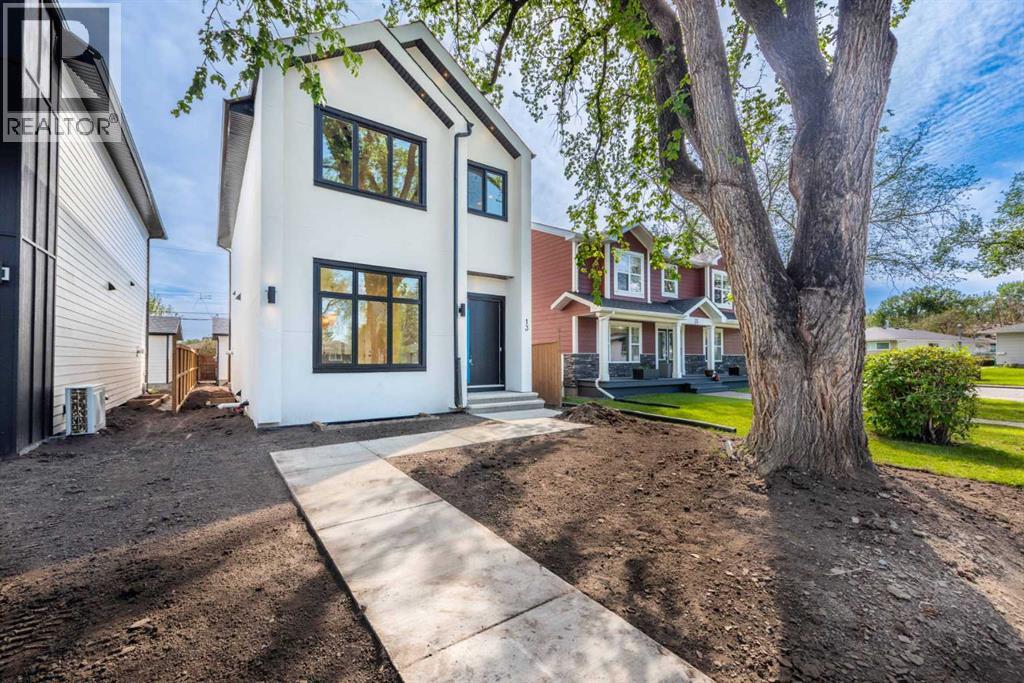
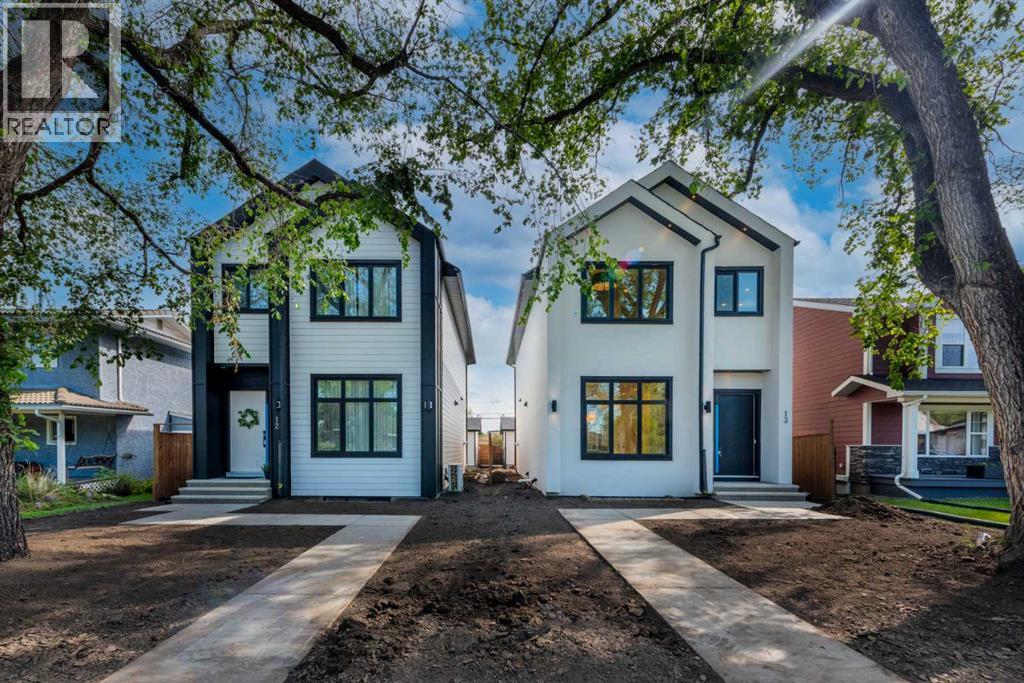
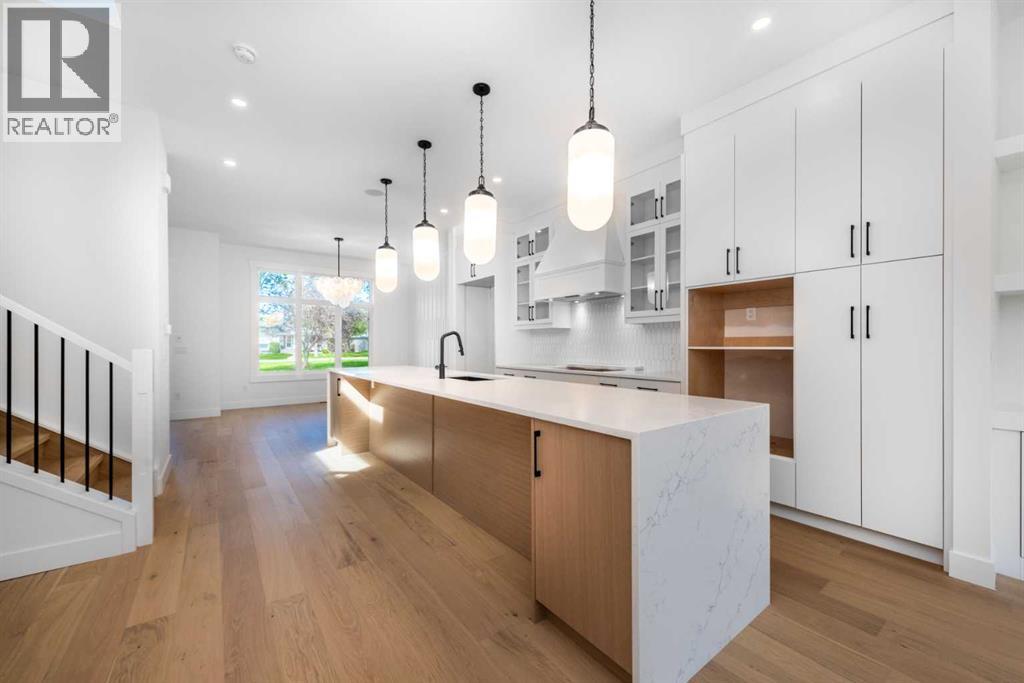
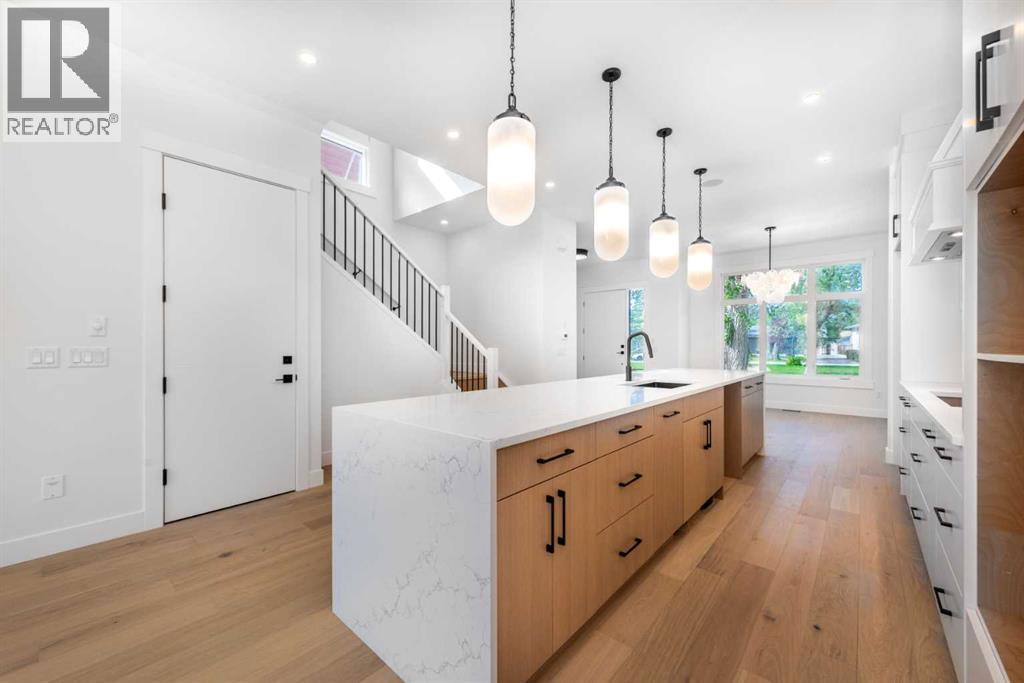
$974,900
13 Hartford Place NW
Calgary, Alberta, Alberta, T2K2A9
MLS® Number: A2243575
Property description
**Huge price drop for quick sale **Discover modern living at its finest in this beautifully designed home on a rare 30-foot-wide lot, featuring a sleek open-concept layout, legal basement suite, and upscale finishes throughout. With 10-foot ceilings, wide-plank hardwood floors, and striking architectural arches, the main level is both stylish and functional, complete with a chef-inspired kitchen boasting premium built-in appliances, a waterfall island, and designer wainscoting. The upper level offers a vaulted-ceiling primary retreat with a spa-like ensuite and walk-in closet, plus two spacious bedrooms, a chic four-piece bath, and convenient laundry. The fully equipped legal basement suite—with private entrance, separate laundry, and full kitchen—adds ultimate flexibility for rental income or multigenerational living. Finished with a 20x20 double garage, fenced yard with fresh sod, and quick access to major roads, downtown, and top parks, this is a rare opportunity to own a bold, contemporary home in a prime inner-city location.
Building information
Type
*****
Appliances
*****
Basement Development
*****
Basement Features
*****
Basement Type
*****
Constructed Date
*****
Construction Material
*****
Construction Style Attachment
*****
Cooling Type
*****
Exterior Finish
*****
Fireplace Present
*****
FireplaceTotal
*****
Flooring Type
*****
Foundation Type
*****
Half Bath Total
*****
Heating Fuel
*****
Heating Type
*****
Size Interior
*****
Stories Total
*****
Total Finished Area
*****
Land information
Amenities
*****
Fence Type
*****
Landscape Features
*****
Size Depth
*****
Size Frontage
*****
Size Irregular
*****
Size Total
*****
Rooms
Main level
Foyer
*****
Other
*****
2pc Bathroom
*****
Kitchen
*****
Dining room
*****
Living room
*****
Basement
Kitchen
*****
4pc Bathroom
*****
Bedroom
*****
Bedroom
*****
Second level
Other
*****
Laundry room
*****
4pc Bathroom
*****
5pc Bathroom
*****
Bedroom
*****
Bedroom
*****
Primary Bedroom
*****
Courtesy of TREC The Real Estate Company
Book a Showing for this property
Please note that filling out this form you'll be registered and your phone number without the +1 part will be used as a password.

