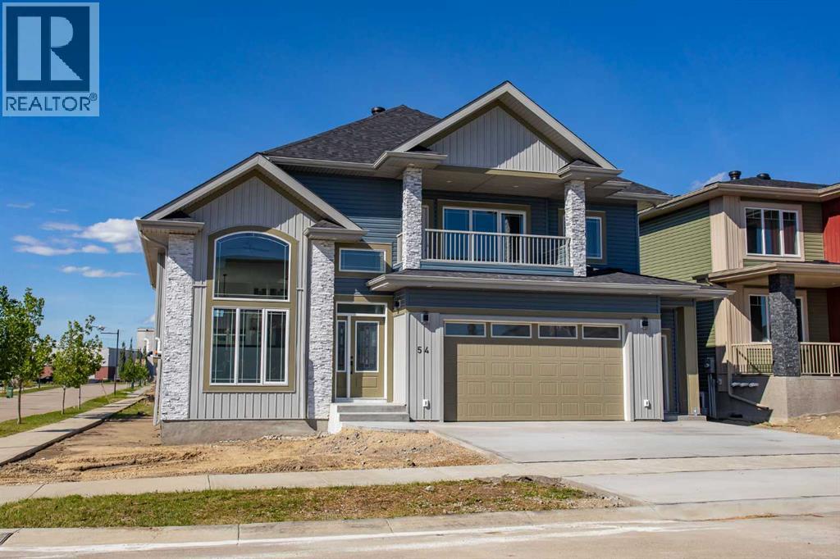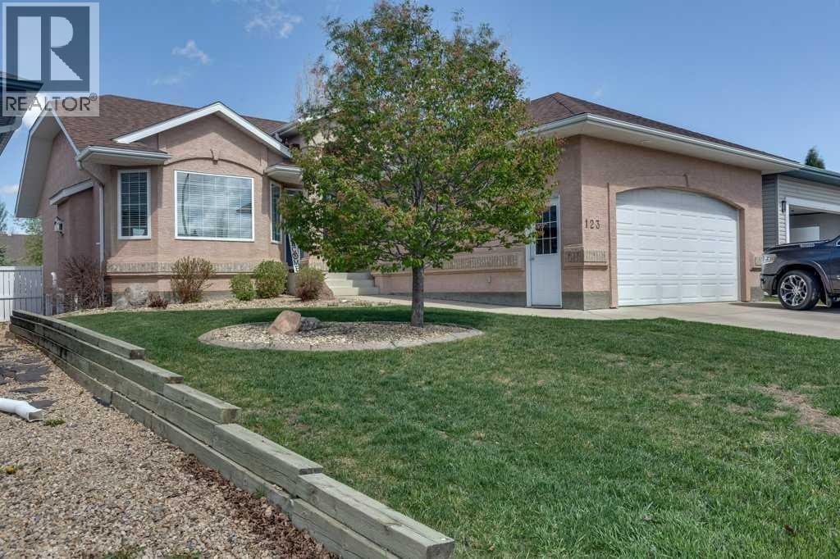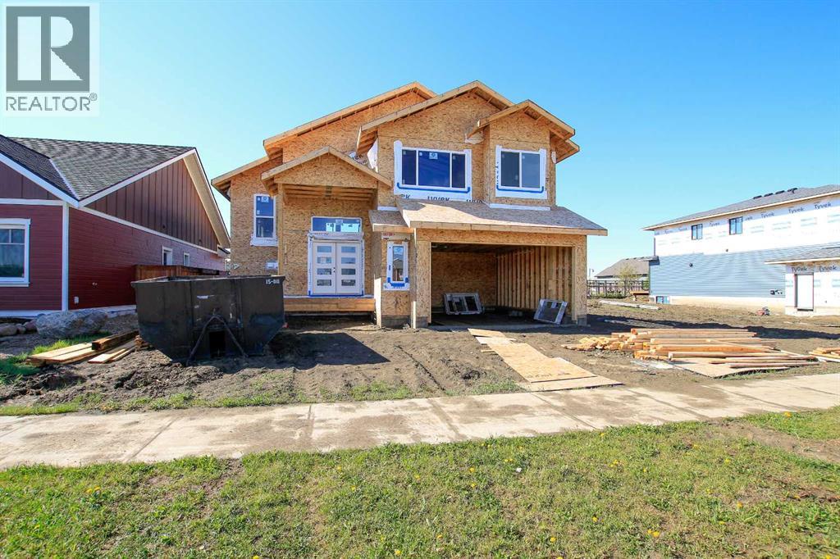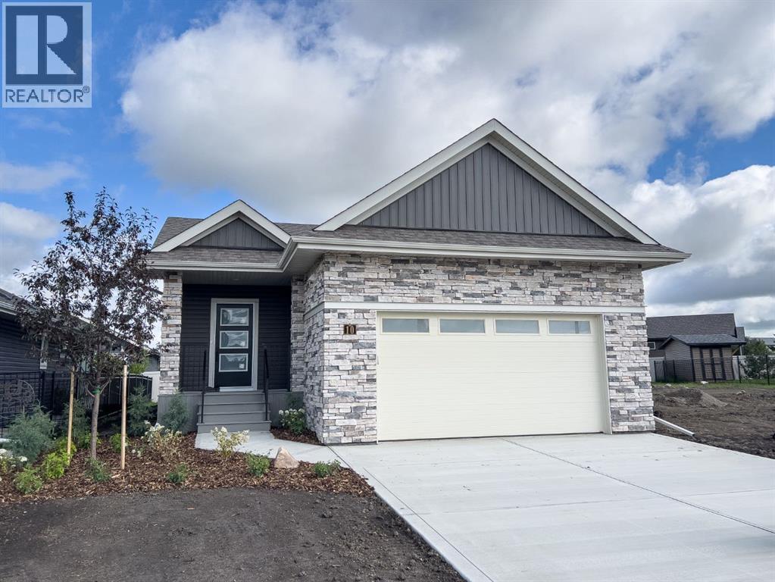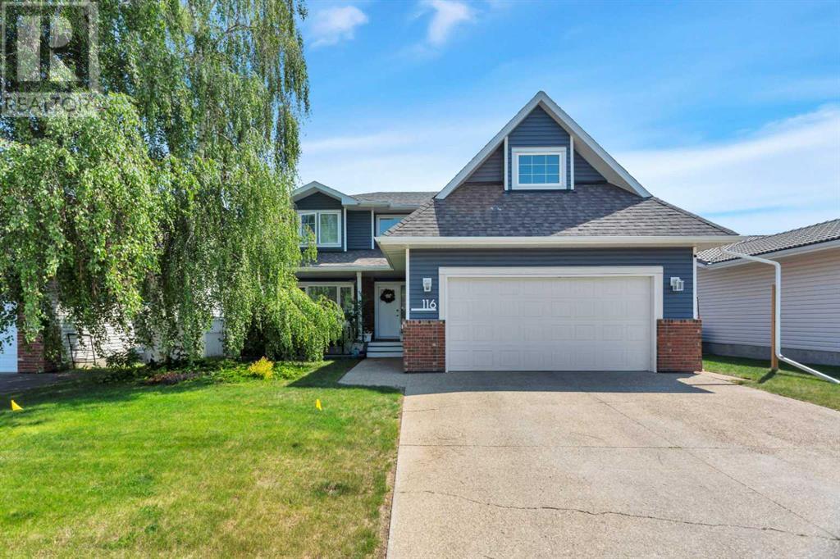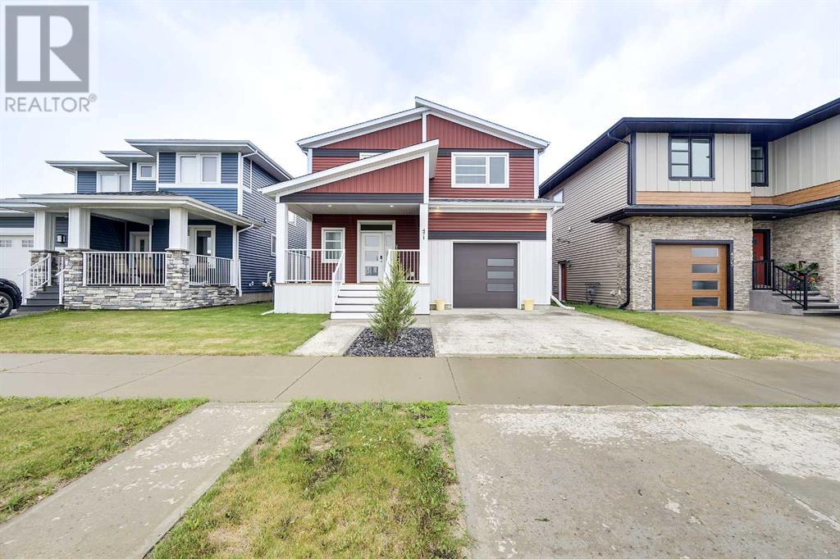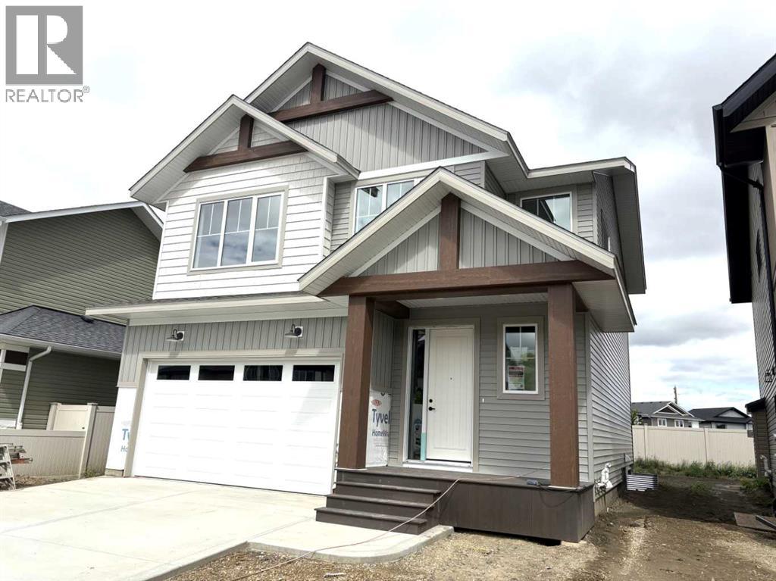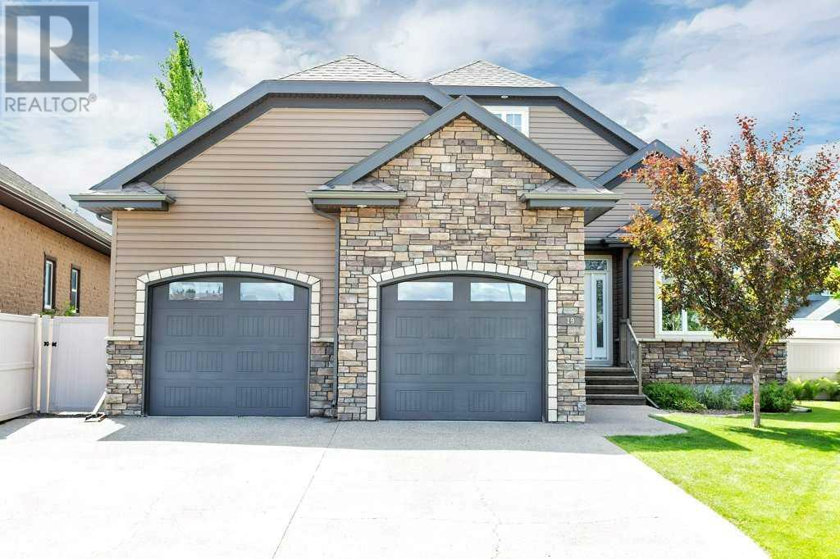Free account required
Unlock the full potential of your property search with a free account! Here's what you'll gain immediate access to:
- Exclusive Access to Every Listing
- Personalized Search Experience
- Favorite Properties at Your Fingertips
- Stay Ahead with Email Alerts
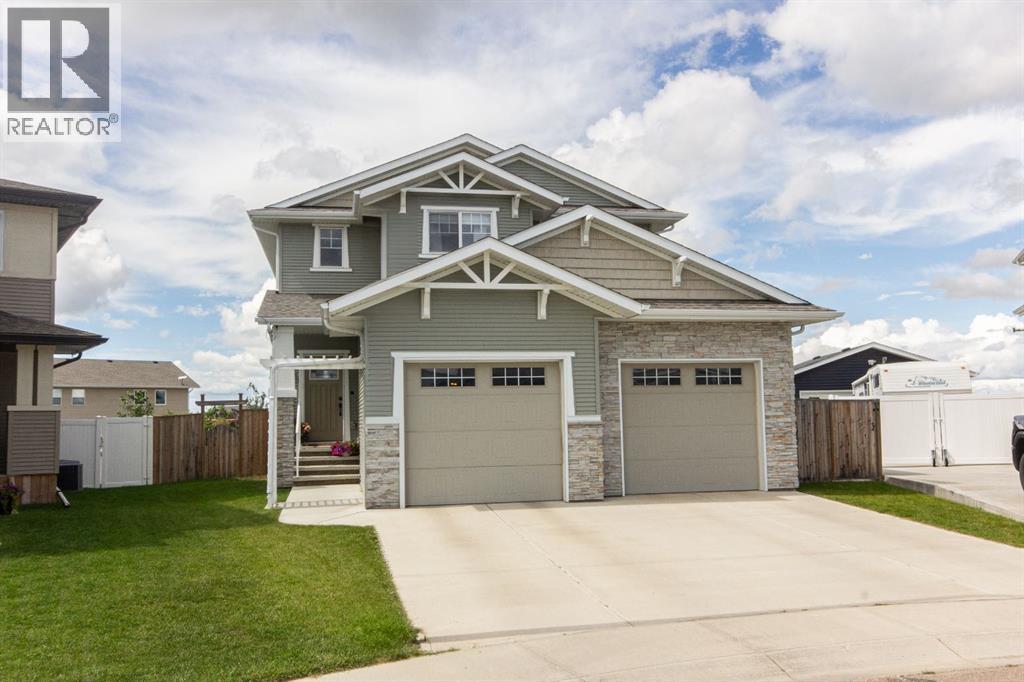
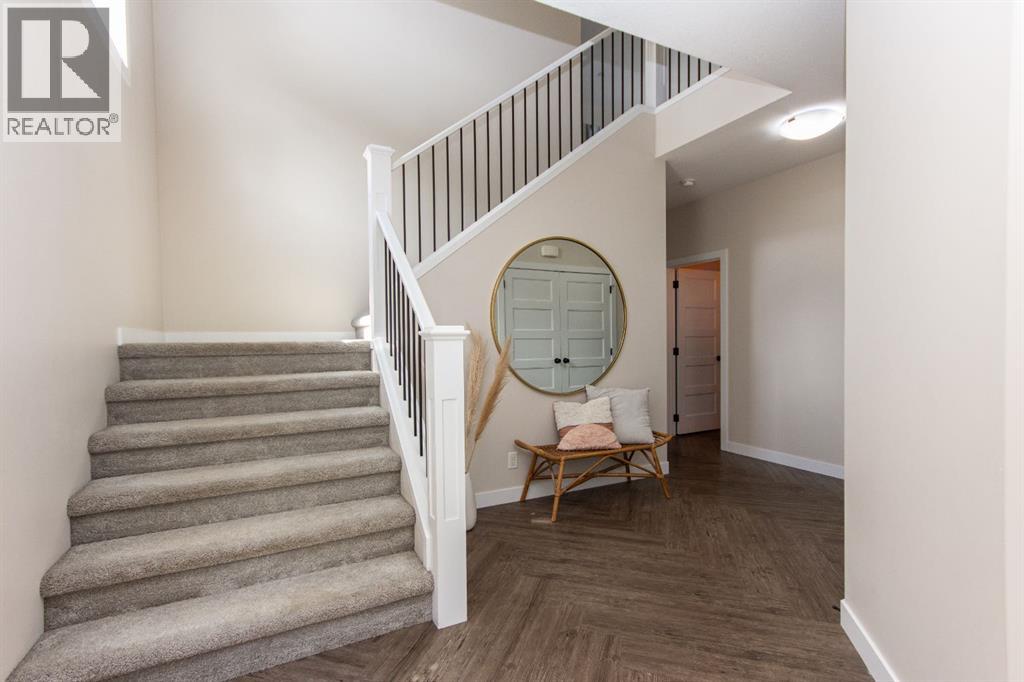
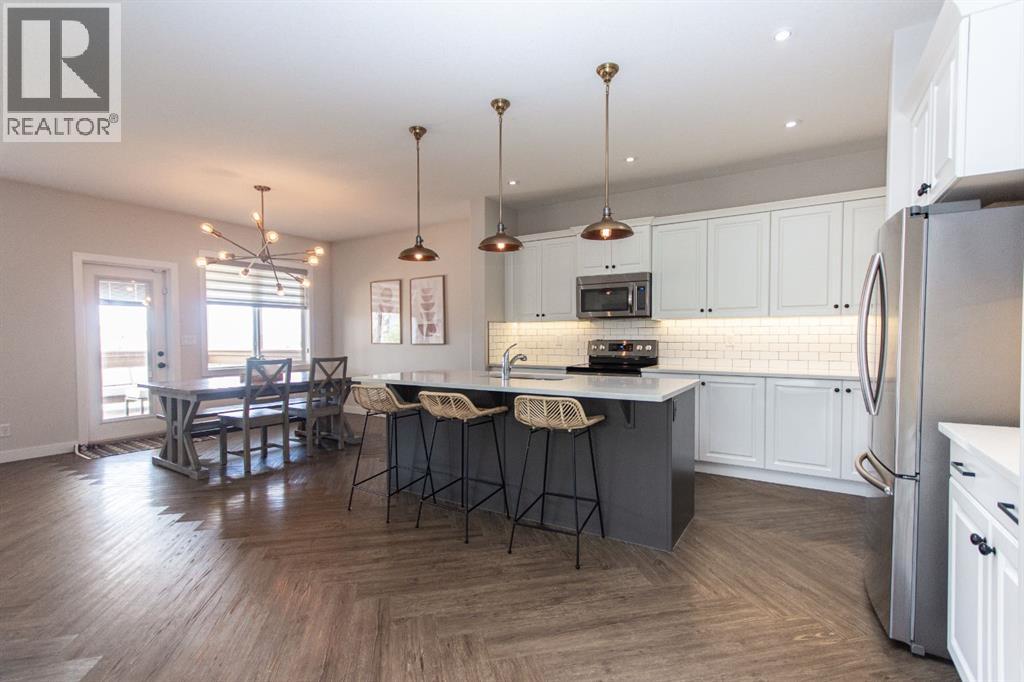
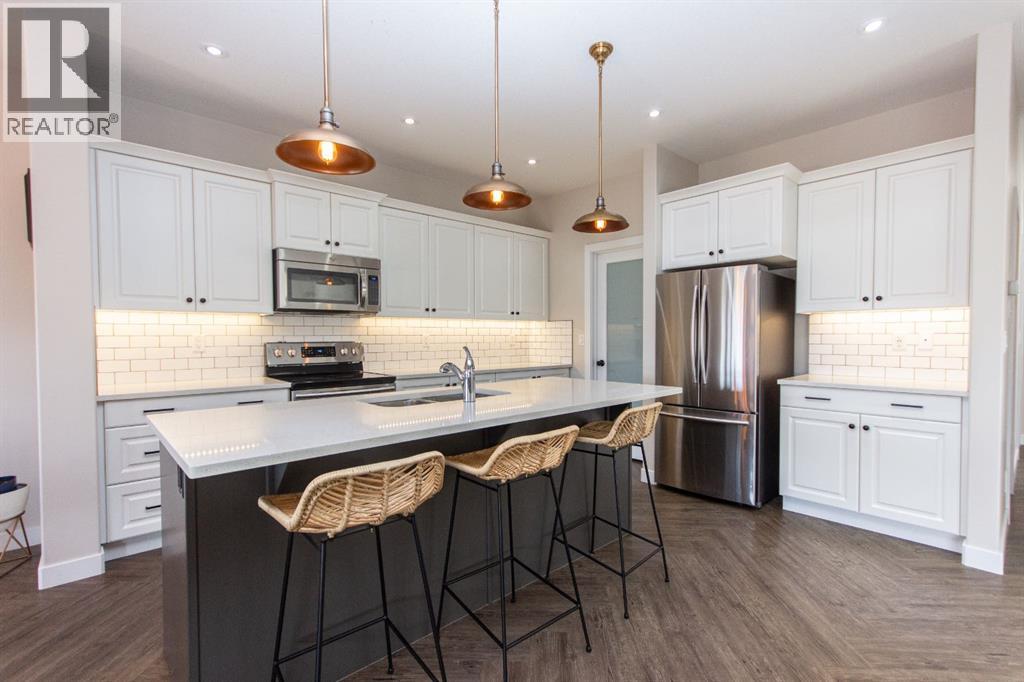
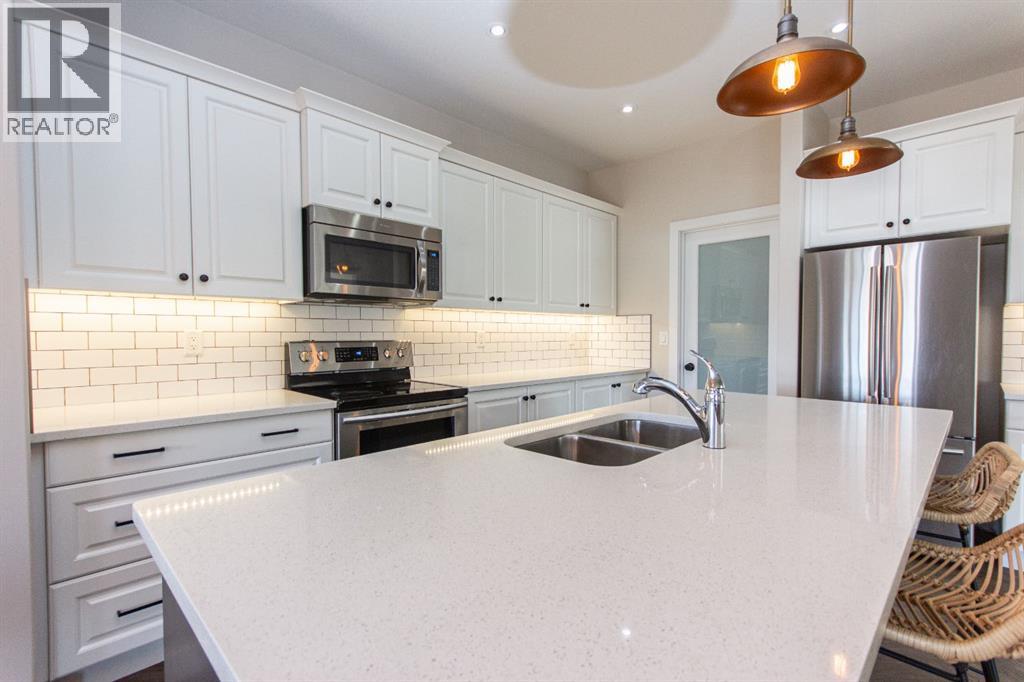
$750,000
42 Travis Close
Red Deer, Alberta, Alberta, T4P0W5
MLS® Number: A2242907
Property description
HUGE 11,400+ SQ FT PIE LOT | RV PARKING | CENTRAL A/C - Located in a quiet cul-de-sac in family-oriented Timber Ridge, this 2,534 sq. ft. two-storey offers plenty of space for a growing family. With central A/C, three bedrooms plus a bonus room, and a huge 11,400+ sq. ft. pie-shaped lot, it’s built for comfortable family living. The main floor boasts 9’ ceilings, durable vinyl plank flooring, and an open concept floorplan flooded with natural light. The stunning kitchen features modern white cabinetry, quartz countertops, a large island with eating bar, stainless steel appliances, and a walk-through pantry leading to a mud room with lockers and garage access. The spacious and bright living room features large windows overlooking the backyard, and the dining space leads out to a both a covered and uncovered deck, the perfect place for summer barbecues or entertaining. A nicely sized office space is located just off of the kitchen, and a 2-piece powder room completes the main level. Upstairs, the large bonus room is an ideal family hangout, perfect for cozy movie nights or a bright, open play space for the kids. Two nicely sized kids’ bedrooms include one with a large walk-in closet, and both share a 4-piece main bath. The massive primary suite boasts a spacious walk-in closet and a spa-inspired 5-piece ensuite with his and hers vanities, a 6’ soaker tub, and a tiled walk-in shower. The unfinished basement offers roughed in in-floor heat and provides endless potential to create the perfect space for your family whether that’s extra bedrooms, a rec room, or a home gym. This home also includes a 25’x26’ attached garage with a convenient floor drain, along with extra RV parking options on both the side and the rear of the property. All of this is set in one of Red Deer’s most desirable family neighbourhoods—steps from schools, parks, walking trails, and all the shopping amenities of both Clearview and timberland markets.
Building information
Type
*****
Appliances
*****
Basement Development
*****
Basement Type
*****
Constructed Date
*****
Construction Material
*****
Construction Style Attachment
*****
Cooling Type
*****
Exterior Finish
*****
Flooring Type
*****
Foundation Type
*****
Half Bath Total
*****
Heating Fuel
*****
Heating Type
*****
Size Interior
*****
Stories Total
*****
Total Finished Area
*****
Land information
Amenities
*****
Fence Type
*****
Landscape Features
*****
Size Depth
*****
Size Frontage
*****
Size Irregular
*****
Size Total
*****
Rooms
Main level
2pc Bathroom
*****
Pantry
*****
Other
*****
Den
*****
Living room
*****
Dining room
*****
Kitchen
*****
Second level
Laundry room
*****
Other
*****
5pc Bathroom
*****
Primary Bedroom
*****
4pc Bathroom
*****
Bedroom
*****
Bedroom
*****
Bonus Room
*****
Courtesy of RE/MAX real estate central alberta
Book a Showing for this property
Please note that filling out this form you'll be registered and your phone number without the +1 part will be used as a password.
