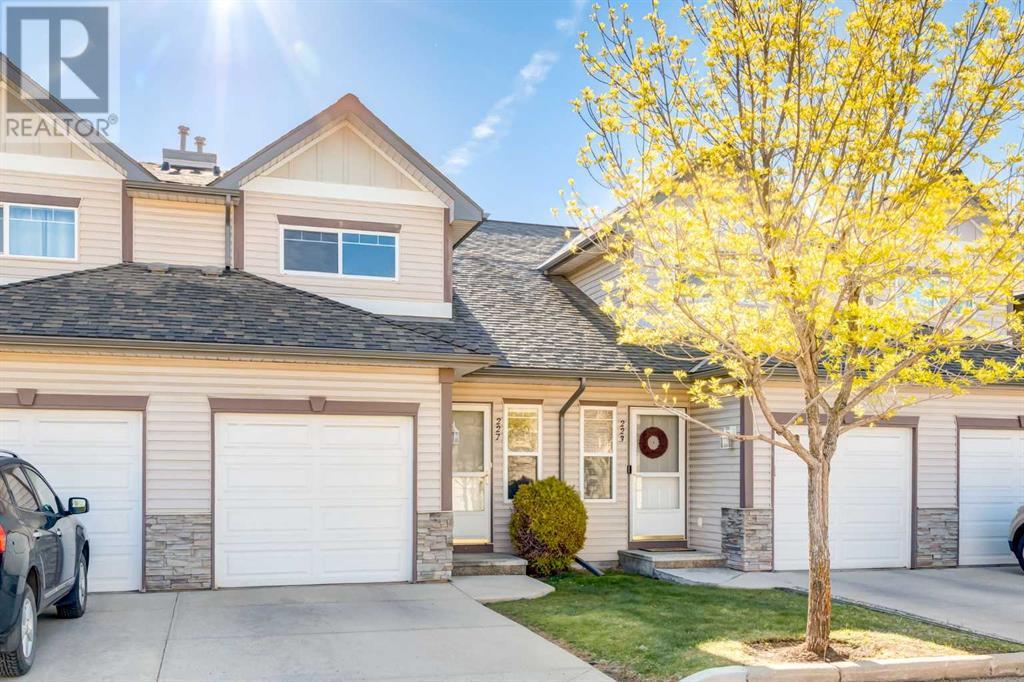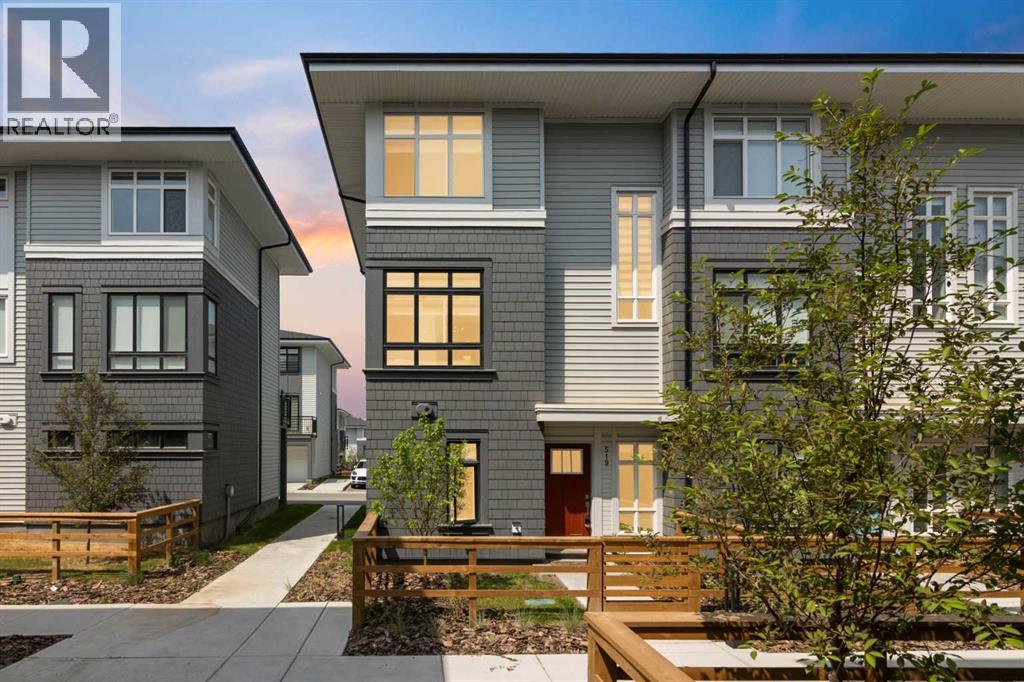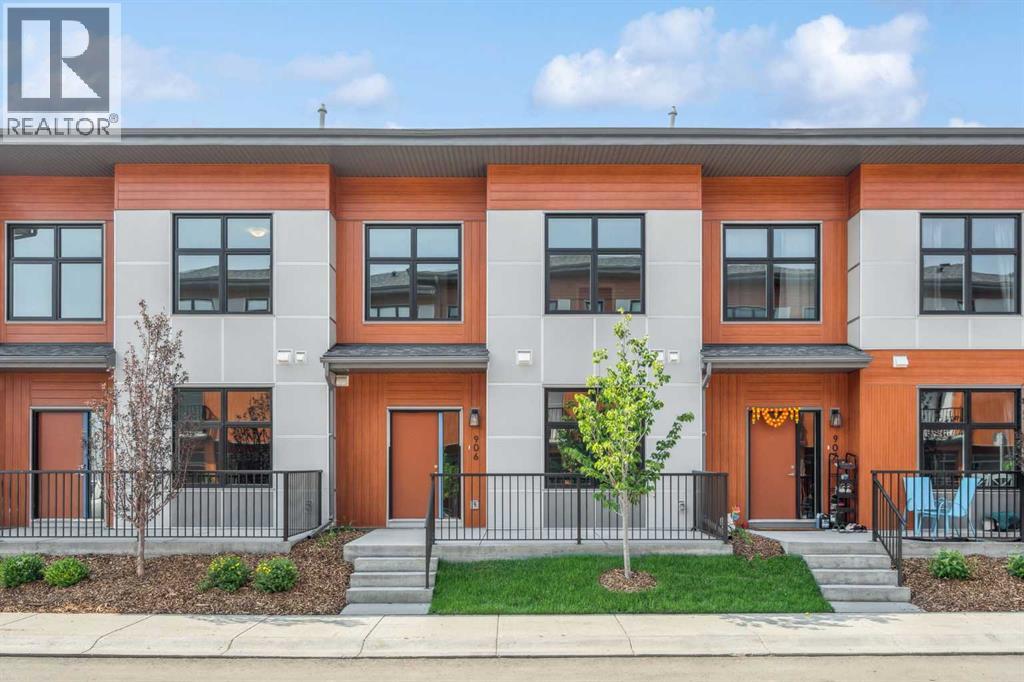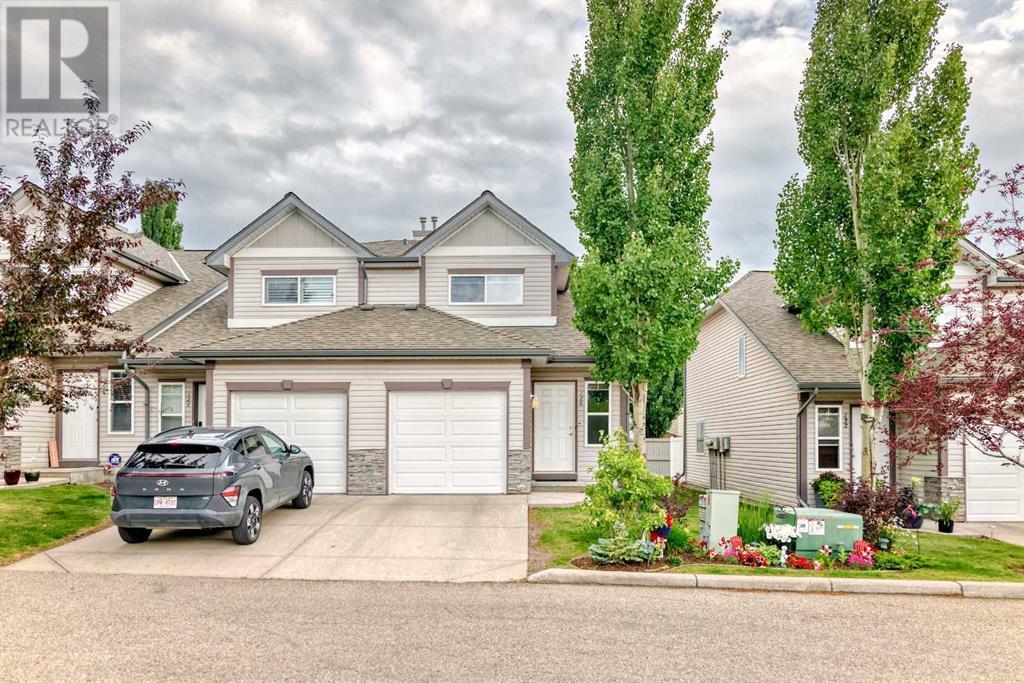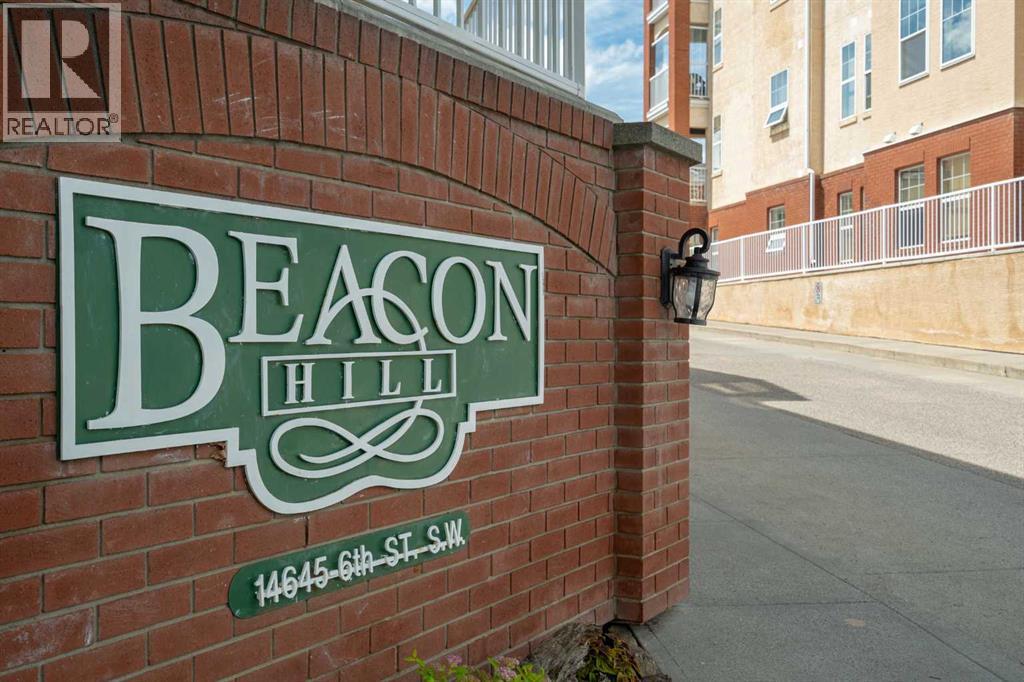Free account required
Unlock the full potential of your property search with a free account! Here's what you'll gain immediate access to:
- Exclusive Access to Every Listing
- Personalized Search Experience
- Favorite Properties at Your Fingertips
- Stay Ahead with Email Alerts





$394,900
324 Bridlewood Lane SW
Calgary, Alberta, Alberta, T2Y3X8
MLS® Number: A2242278
Property description
Welcome to this beautifully maintained two-bedroom townhouse in the highly sought-after community of Wild Flower at Bridlewood. Ideally located in the heart of Bridlewood, this home offers the perfect blend of comfort, functionality, and convenience. Step inside to discover a bright, open-concept layout featuring soaring ceilings and a spacious living room centered around a cozy gas fireplace. A patio door leads to your private deck, perfect for enjoying your morning coffee or unwinding in the evening. The thoughtfully designed kitchen boasts stainless steel appliances and rich maple cabinetry, combining style with everyday practicality. A convenient 2-piece powder room completes the main level. Upstairs, you’ll find two generously sized bedrooms, including a primary suite with a walk-in closet. The upper-level laundry is located in the hallway, right next to a full 4-piece bathroom for added convenience. Additional features include a single attached garage, ultra-low condo fees, and a quiet, well-managed complex. Just minutes from Stoney Trail and close to schools, parks, shopping, restaurants, and public transit, this location has it all. Don’t miss this exceptional opportunity. Call today to book your private showing!
Building information
Type
*****
Appliances
*****
Architectural Style
*****
Basement Development
*****
Basement Type
*****
Constructed Date
*****
Construction Material
*****
Construction Style Attachment
*****
Cooling Type
*****
Exterior Finish
*****
Fireplace Present
*****
FireplaceTotal
*****
Flooring Type
*****
Foundation Type
*****
Half Bath Total
*****
Heating Type
*****
Size Interior
*****
Total Finished Area
*****
Land information
Amenities
*****
Fence Type
*****
Size Depth
*****
Size Frontage
*****
Size Irregular
*****
Size Total
*****
Rooms
Main level
Living room
*****
Kitchen
*****
Dining room
*****
2pc Bathroom
*****
Foyer
*****
Second level
Primary Bedroom
*****
Bedroom
*****
4pc Bathroom
*****
Courtesy of Century 21 Bamber Realty LTD.
Book a Showing for this property
Please note that filling out this form you'll be registered and your phone number without the +1 part will be used as a password.

