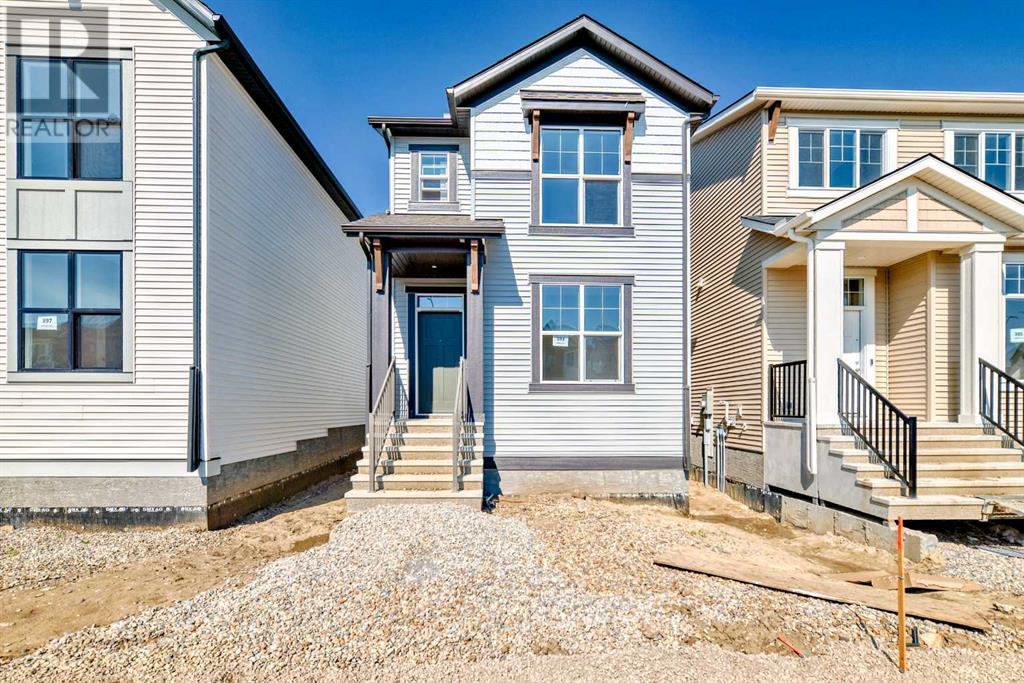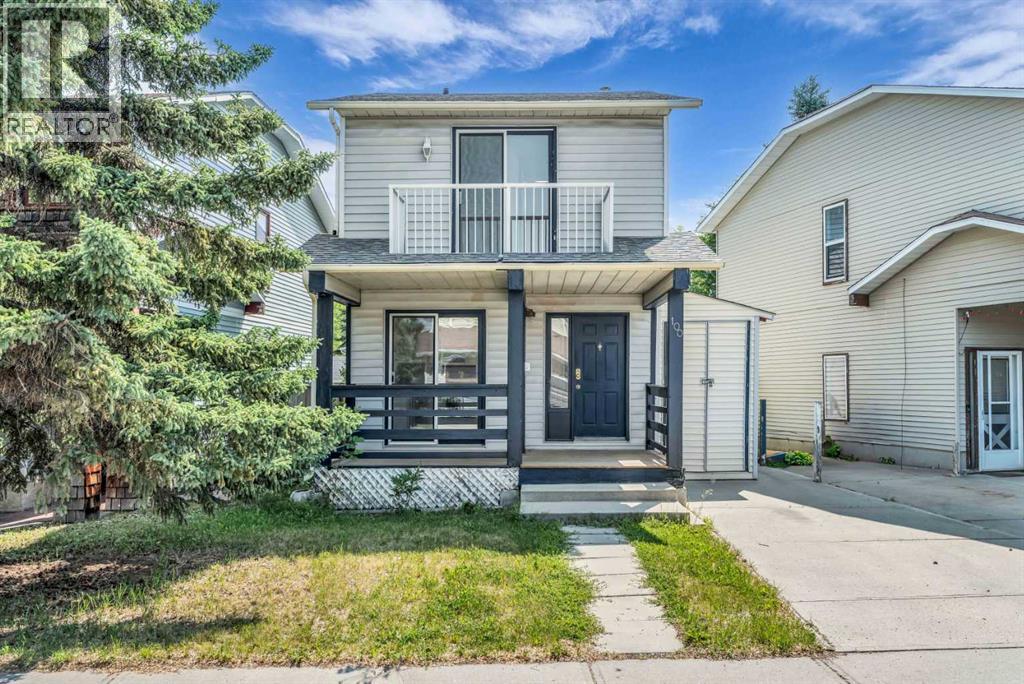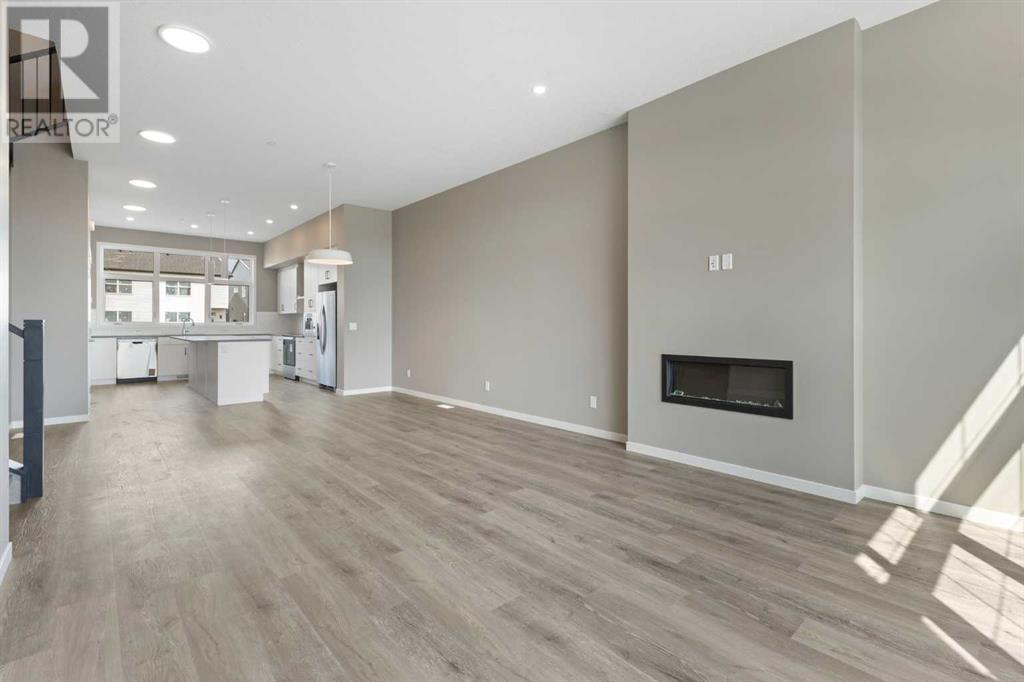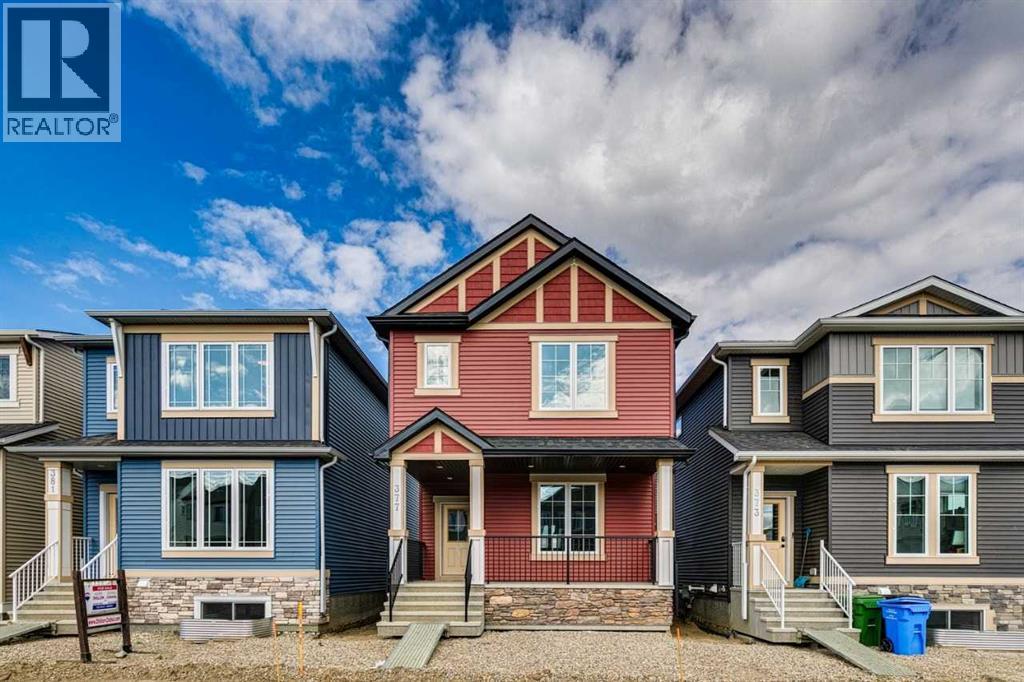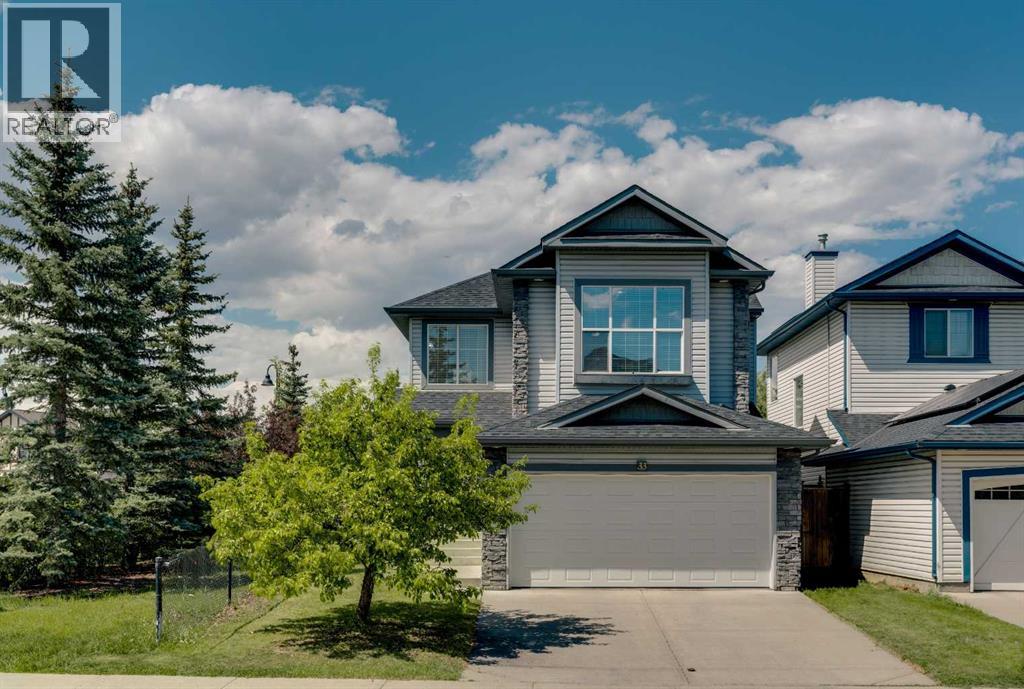Free account required
Unlock the full potential of your property search with a free account! Here's what you'll gain immediate access to:
- Exclusive Access to Every Listing
- Personalized Search Experience
- Favorite Properties at Your Fingertips
- Stay Ahead with Email Alerts
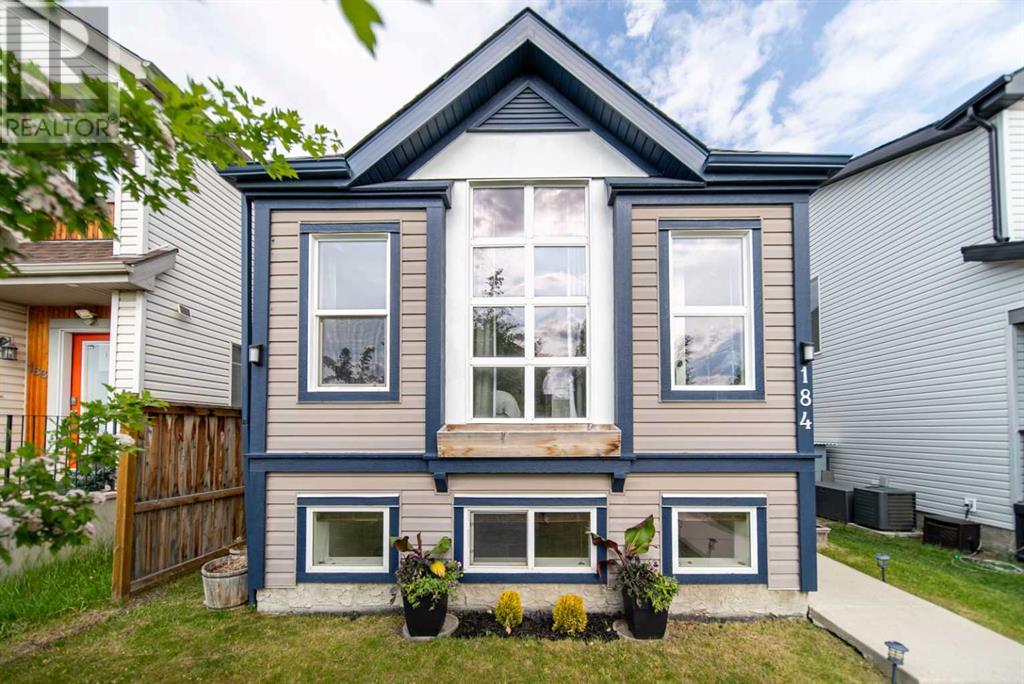
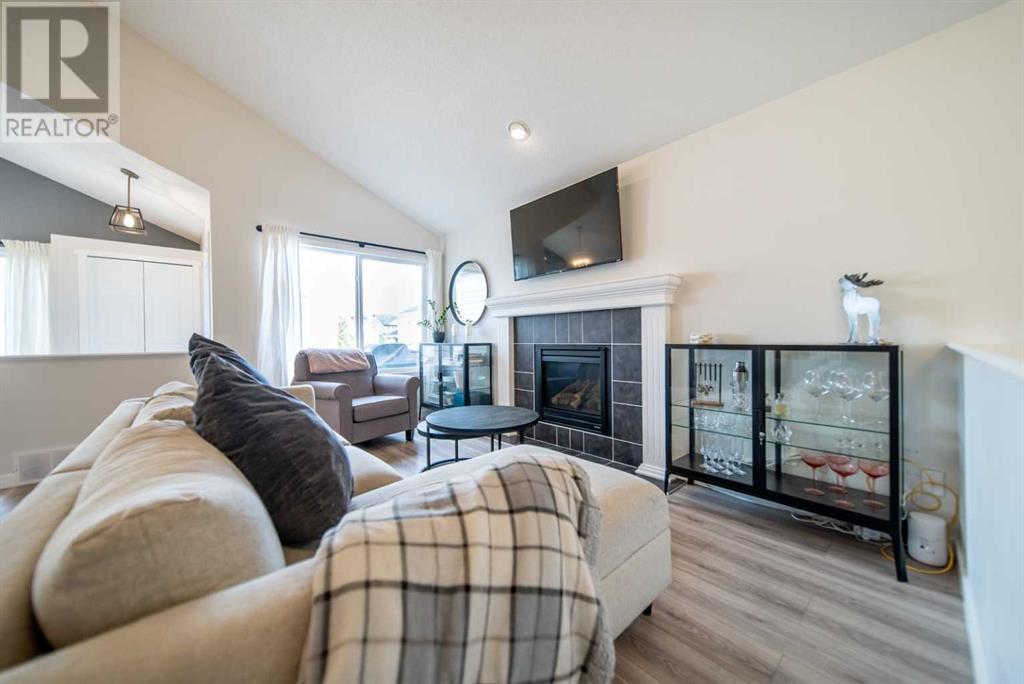
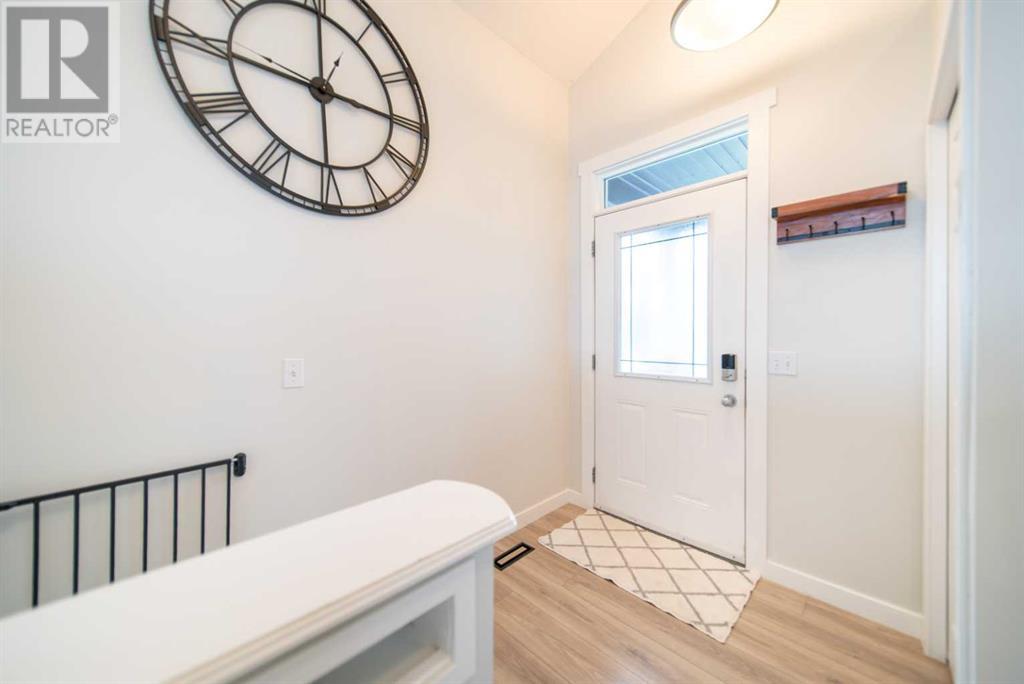
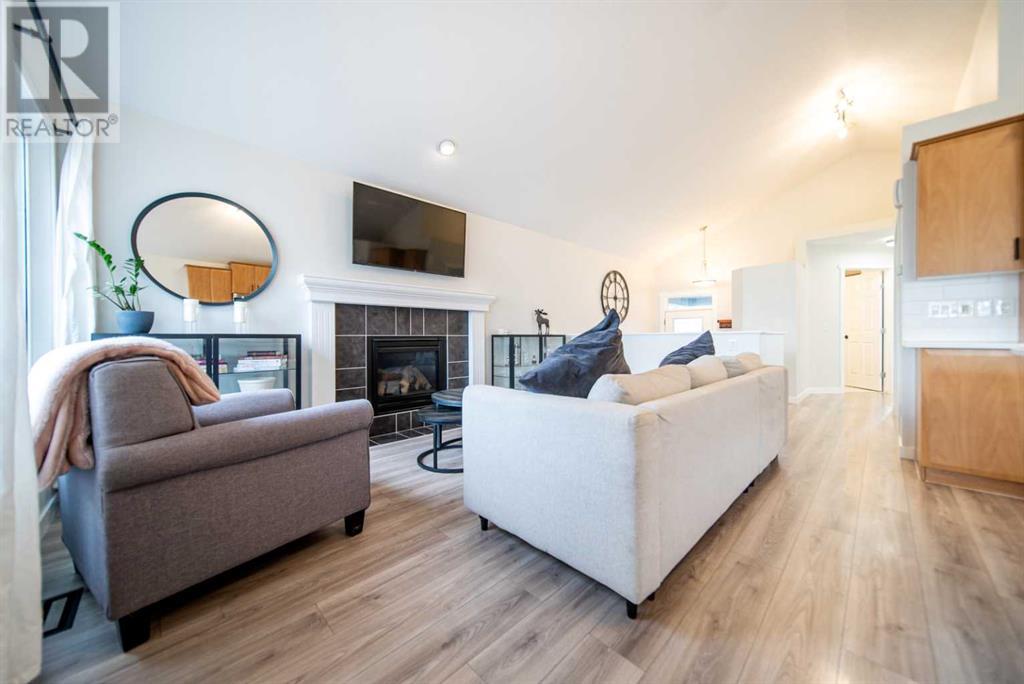
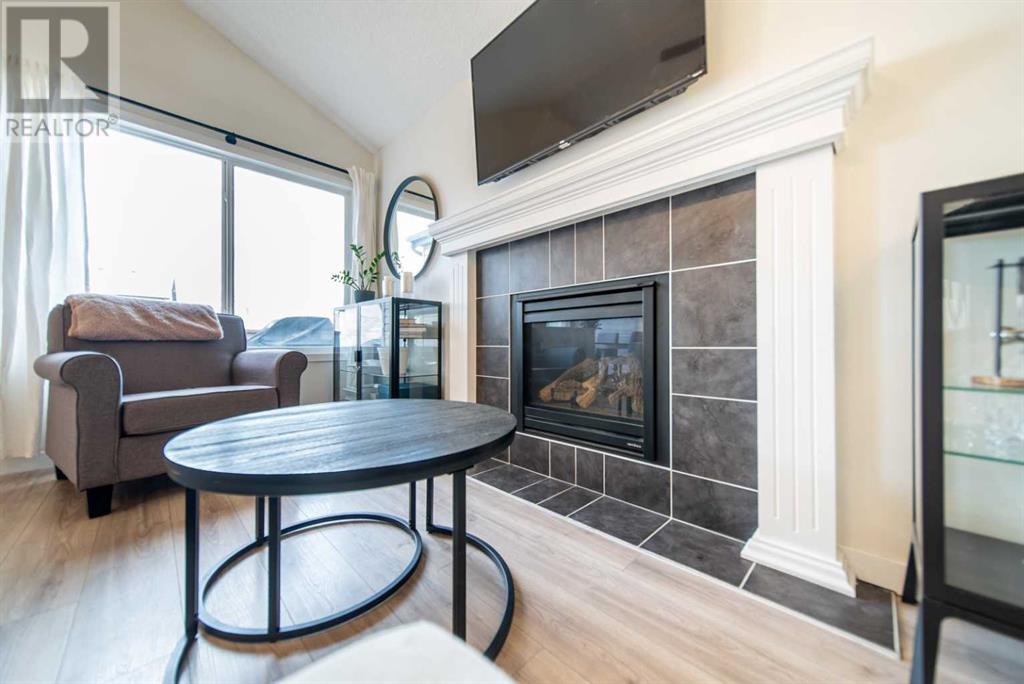
$579,900
184 Copperstone Gardens SE
Calgary, Alberta, Alberta, T2Z0E7
MLS® Number: A2241955
Property description
Welcome to this beautifully updated bi-level home located on a quiet street in the family friendly community of Copperfield. With 4 bedrooms total 2 up and 2 down this home offers a smart and versatile layout perfect for growing families, roommates, or those needing extra space for a home office or guests. The main floor features an open concept layout with great natural light, ideal for both everyday living and entertaining. The kitchen has been tastefully updated with quartz countertops, newer appliances, and plenty of cabinet space, opening to a spacious dining and living area. The fully developed lower level includes a large recreation room, 2 additional bedrooms, a full bathroom, and a dedicated laundry area offering comfort and flexibility for every stage of life. Notable upgrades include a new roof replaced in 2021, providing peace of mind for years to come. Step outside to a two-tiered deck perfect for summer BBQs and evening hangouts. While there’s minimal yard to maintain, you’ll love the oversized heated double detached garage with easy access from the paved back alley. Located close to parks, schools, and amenities, this move-in ready home is perfect for those seeking value, space, and a strong sense of community.
Building information
Type
*****
Appliances
*****
Architectural Style
*****
Basement Development
*****
Basement Type
*****
Constructed Date
*****
Construction Material
*****
Construction Style Attachment
*****
Cooling Type
*****
Exterior Finish
*****
Fireplace Present
*****
FireplaceTotal
*****
Flooring Type
*****
Foundation Type
*****
Half Bath Total
*****
Heating Type
*****
Size Interior
*****
Total Finished Area
*****
Land information
Amenities
*****
Fence Type
*****
Landscape Features
*****
Size Depth
*****
Size Frontage
*****
Size Irregular
*****
Size Total
*****
Rooms
Main level
Primary Bedroom
*****
Living room
*****
Kitchen
*****
Foyer
*****
Dining room
*****
Bedroom
*****
4pc Bathroom
*****
Basement
Furnace
*****
Storage
*****
Recreational, Games room
*****
Bedroom
*****
Bedroom
*****
4pc Bathroom
*****
Courtesy of RE/MAX First
Book a Showing for this property
Please note that filling out this form you'll be registered and your phone number without the +1 part will be used as a password.
