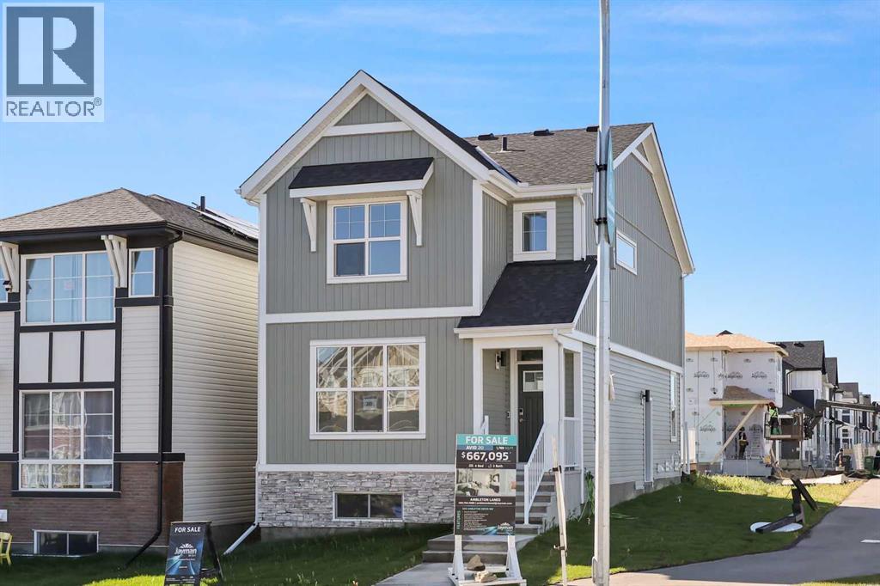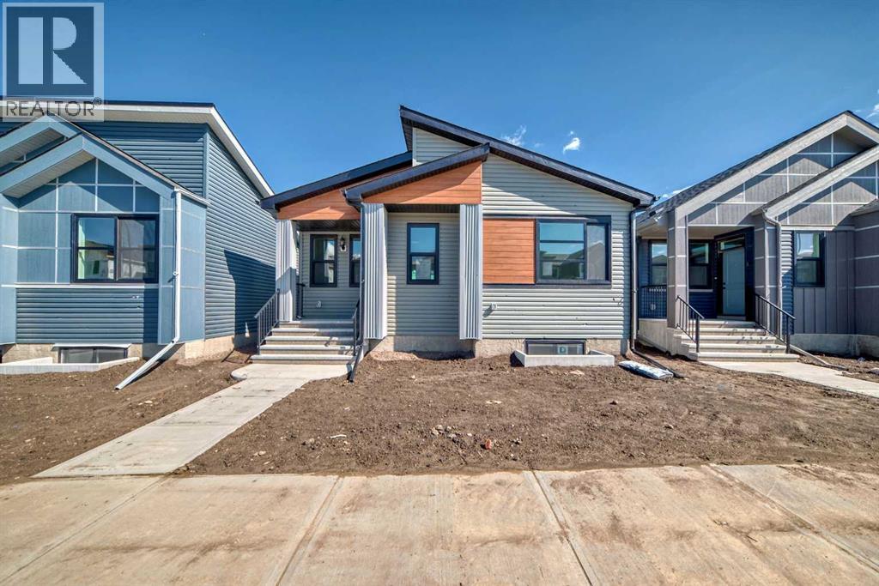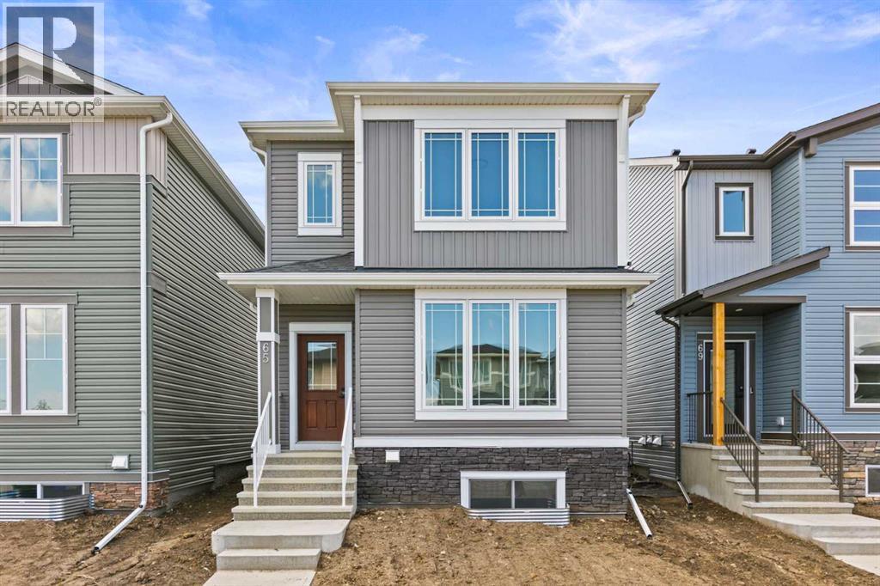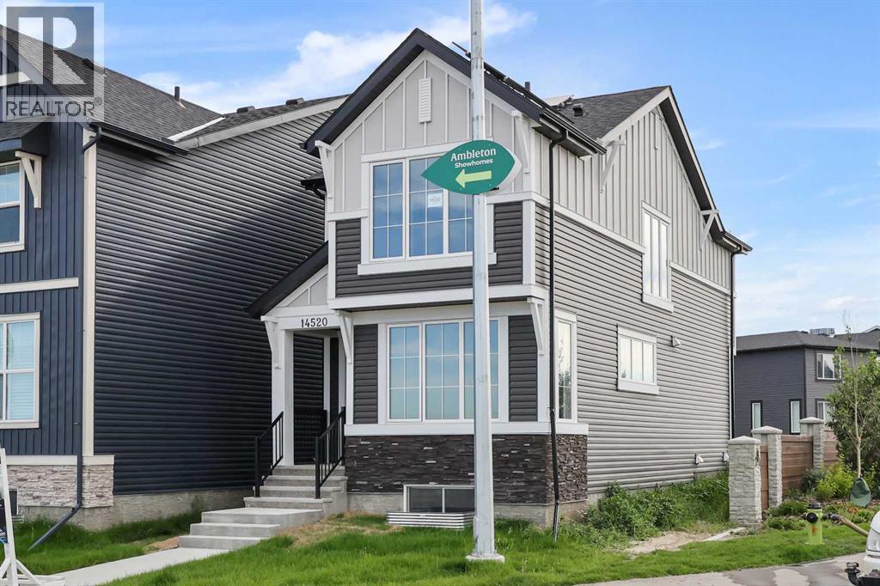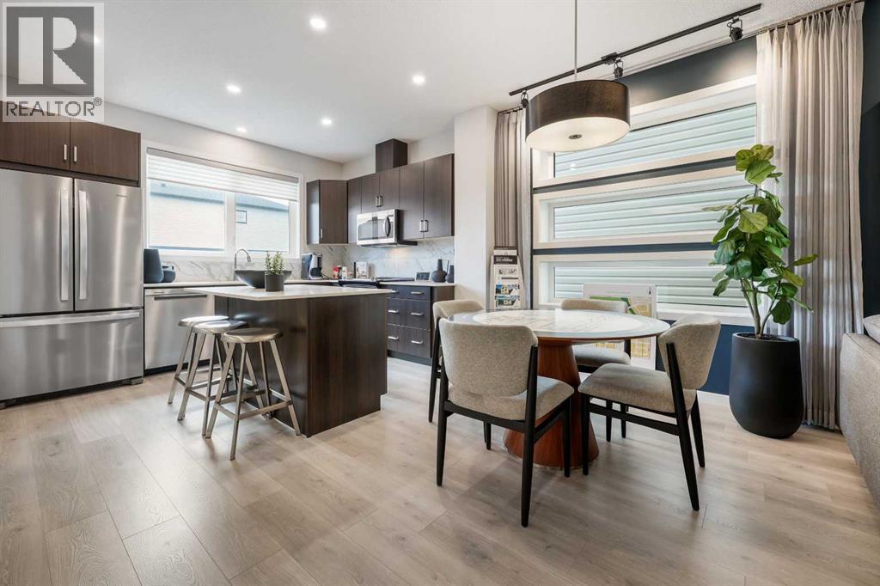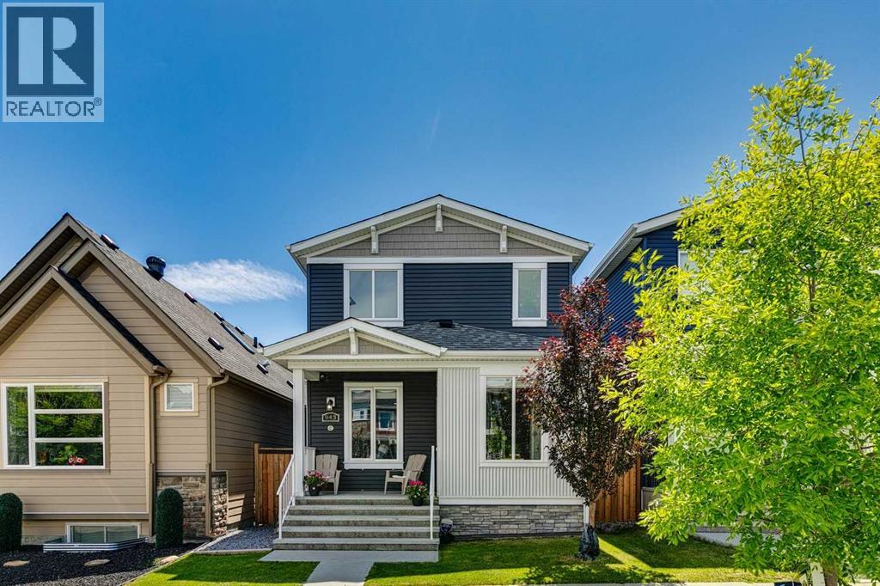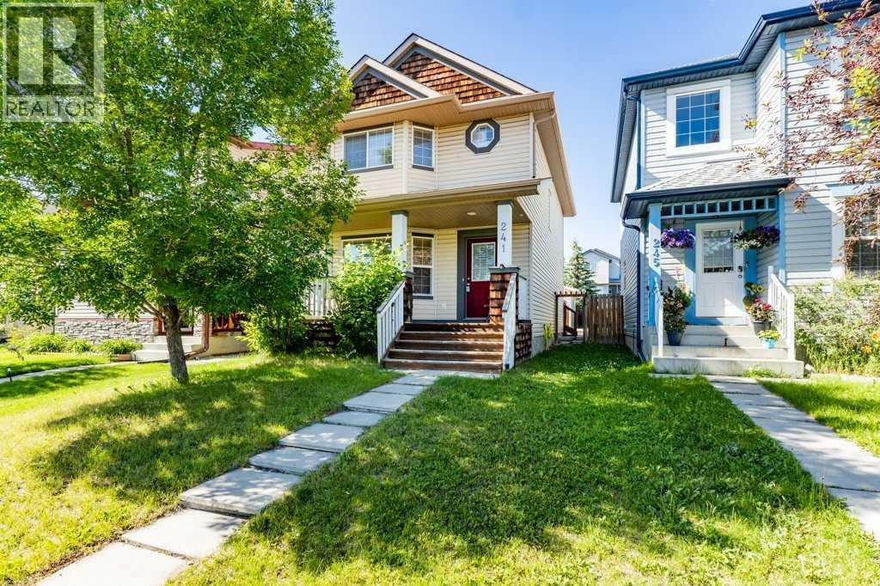Free account required
Unlock the full potential of your property search with a free account! Here's what you'll gain immediate access to:
- Exclusive Access to Every Listing
- Personalized Search Experience
- Favorite Properties at Your Fingertips
- Stay Ahead with Email Alerts
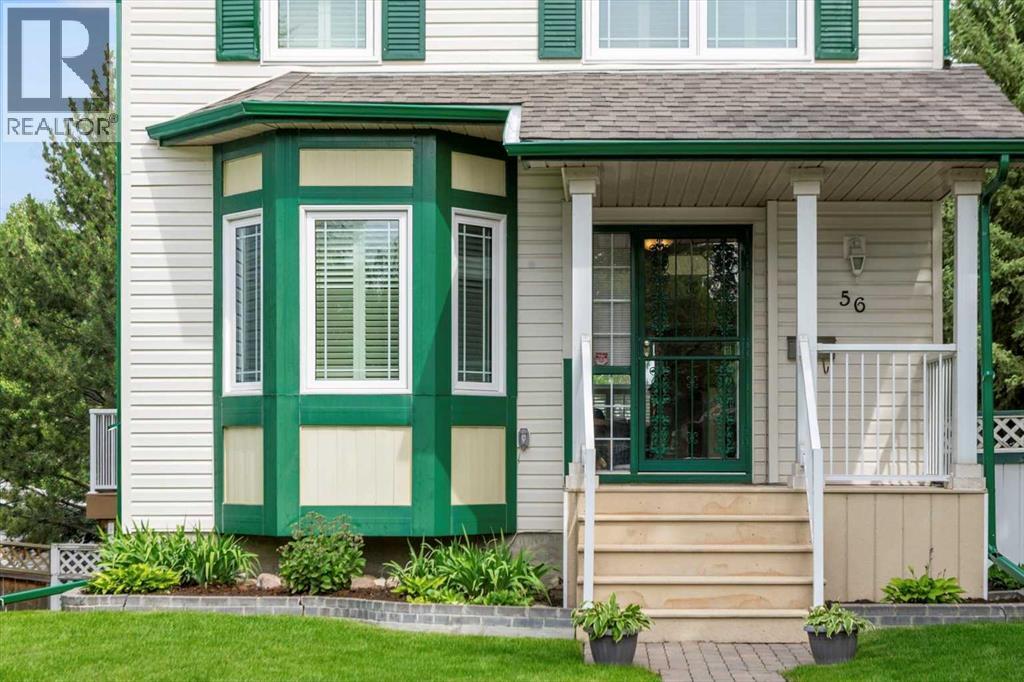
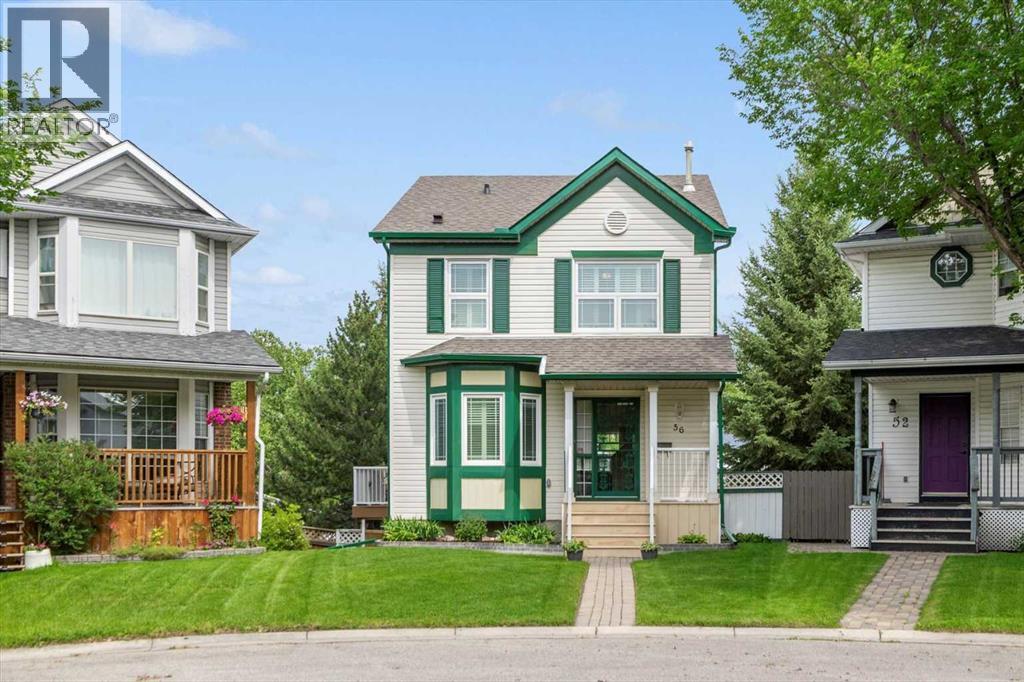
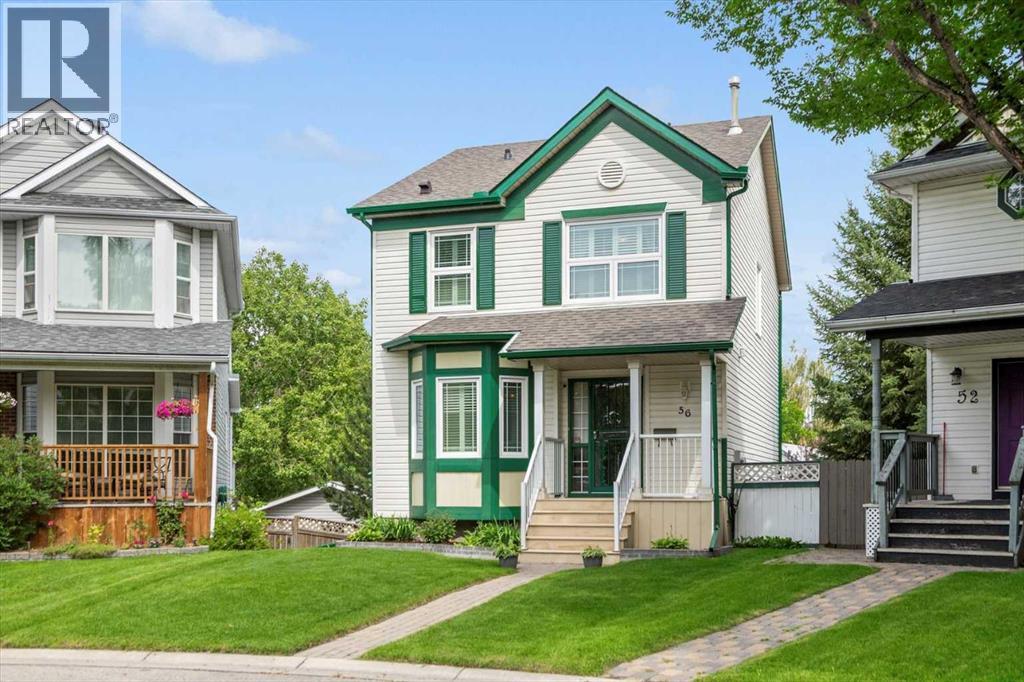
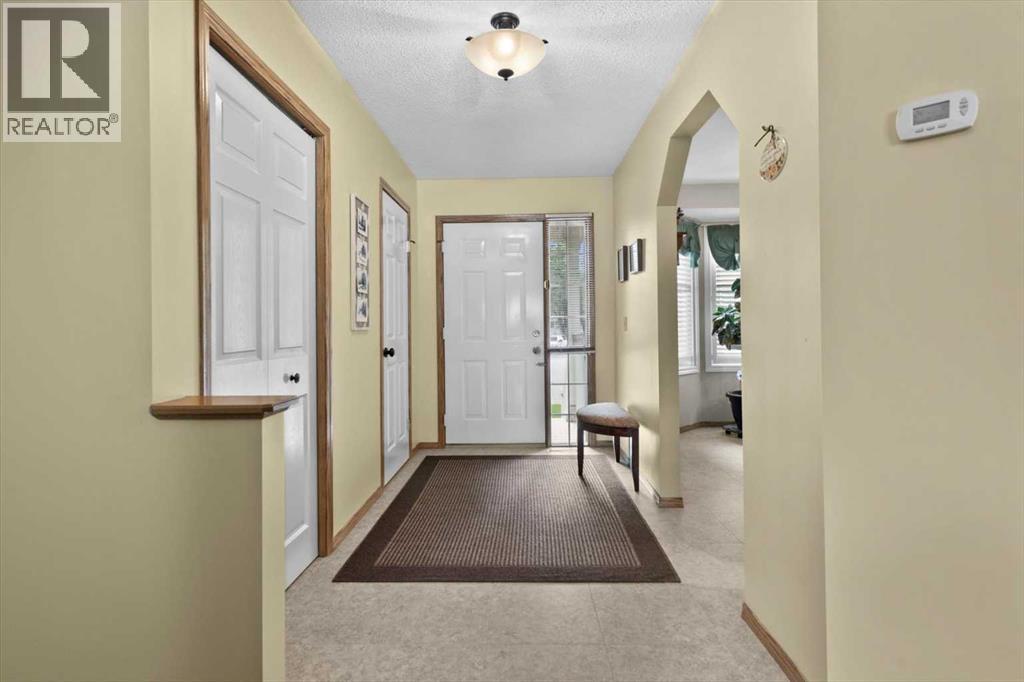
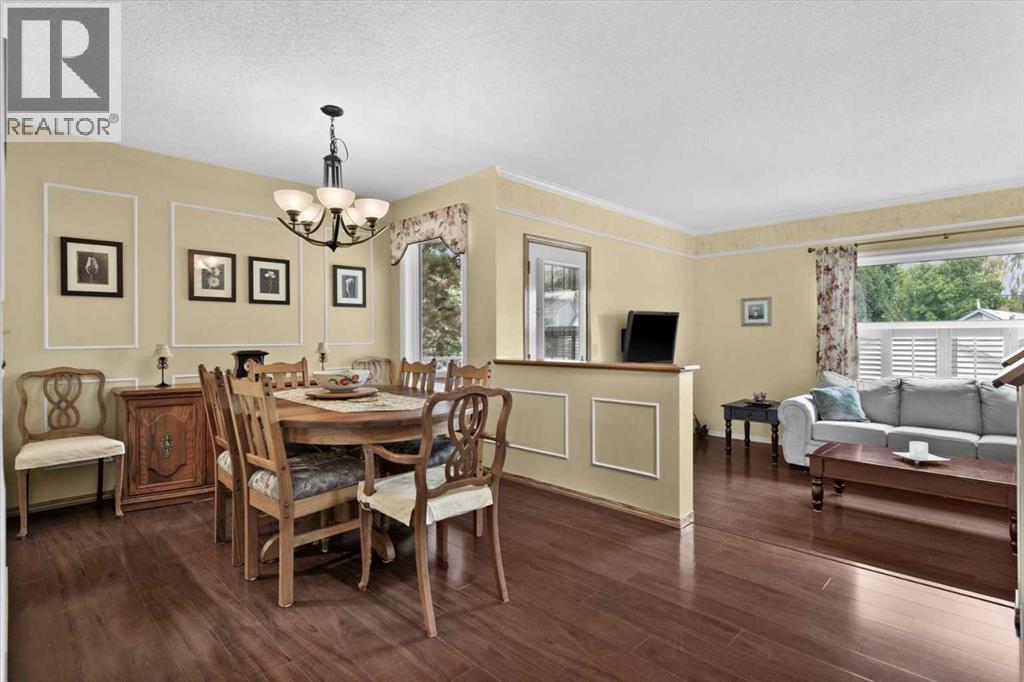
$589,000
56 Hidden Spring Place NW
Calgary, Alberta, Alberta, T3A5H6
MLS® Number: A2241304
Property description
OPEN HOUSE Saturday October 25, 1-3pm. 56 Hidden Spring Place NW – Updated & Move-In Ready 2-Storey Walkout on a Large Pie LotHighly maintained and nicely priced walkout in a quiet Hidden Valley cul-de-sac with a double detached garage and lane access. Offering over 1984 sq ft (Exterior) of space across three levels, this home sits on a large 423 sqm pie-shaped lot with a lovely fenced yard, mature trees, and gate access to the Hidden Spring Field green area. Recent updates include all new windows (2024) and eavestroughs/downspouts (2025). Main floor features a bright living room, kitchen, and dining area with access to the upper deck. Upstairs offers a primary bedroom with walk-in closet and 3-piece ensuite, plus two additional bedrooms and a full bath. Walkout level includes a bedroom, spacious rec room with fireplace, 3-piece bath, and storage. VacuuFlo system installed. Also enjoy the lower patio on hot summer days. Walking distance to schools, parks, and bus routes, with quick access to Beddington Trail and Stoney Trail.
Building information
Type
*****
Appliances
*****
Basement Development
*****
Basement Features
*****
Basement Type
*****
Constructed Date
*****
Construction Style Attachment
*****
Cooling Type
*****
Exterior Finish
*****
Fireplace Present
*****
FireplaceTotal
*****
Flooring Type
*****
Foundation Type
*****
Half Bath Total
*****
Heating Fuel
*****
Heating Type
*****
Size Interior
*****
Stories Total
*****
Total Finished Area
*****
Land information
Amenities
*****
Fence Type
*****
Size Depth
*****
Size Frontage
*****
Size Irregular
*****
Size Total
*****
Rooms
Upper Level
4pc Bathroom
*****
Bedroom
*****
Bedroom
*****
3pc Bathroom
*****
Primary Bedroom
*****
Main level
2pc Bathroom
*****
Living room
*****
Dining room
*****
Kitchen
*****
Foyer
*****
Basement
Furnace
*****
Storage
*****
3pc Bathroom
*****
Other
*****
Recreational, Games room
*****
Courtesy of Greater Calgary Real Estate
Book a Showing for this property
Please note that filling out this form you'll be registered and your phone number without the +1 part will be used as a password.
