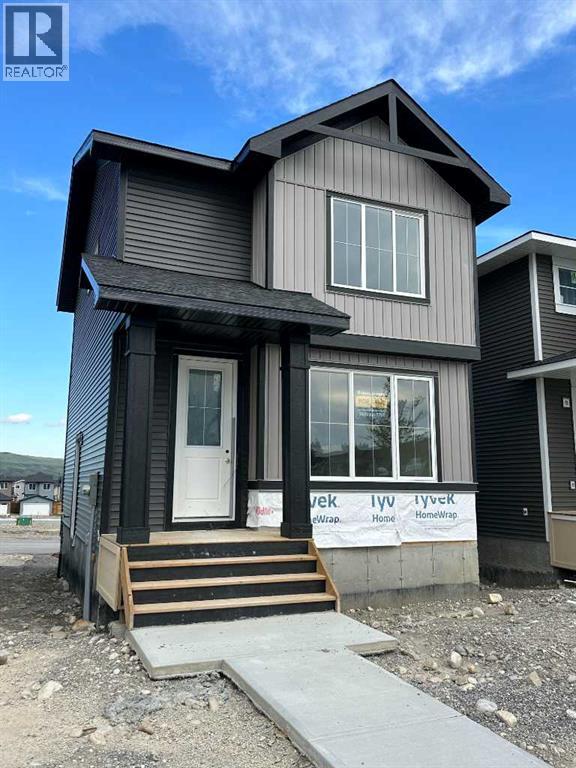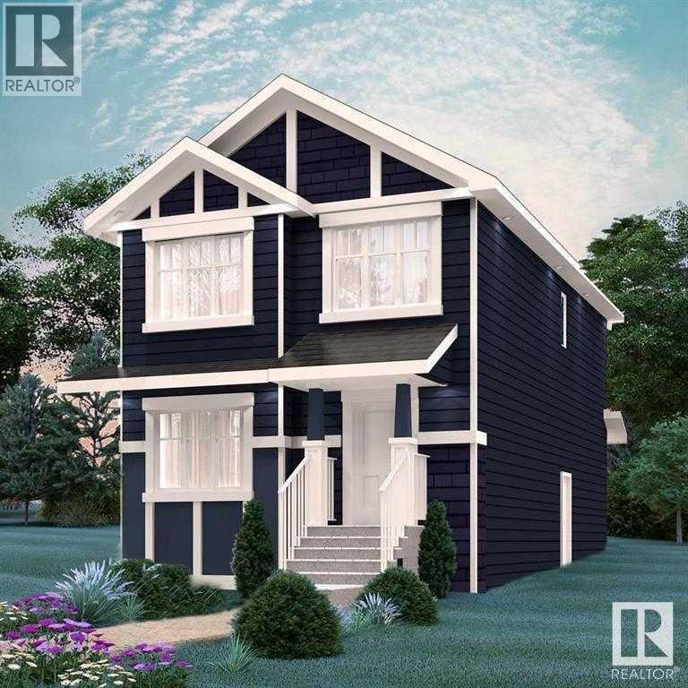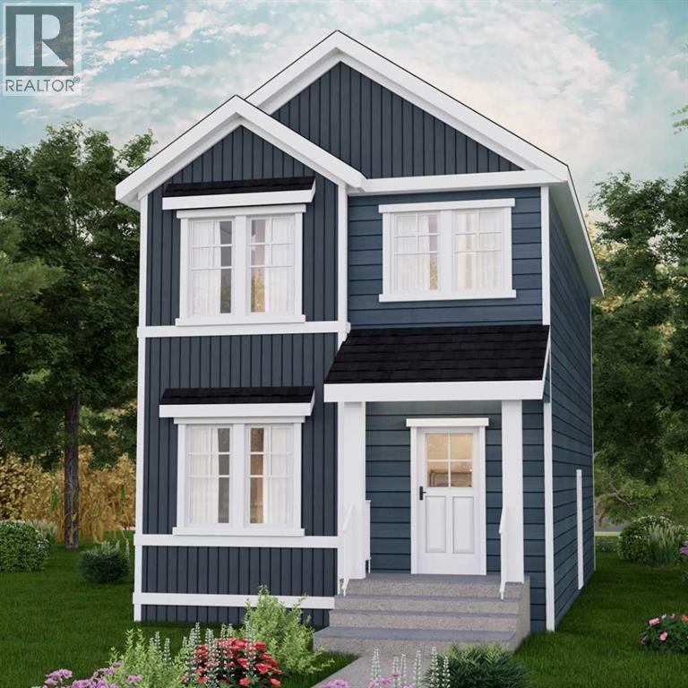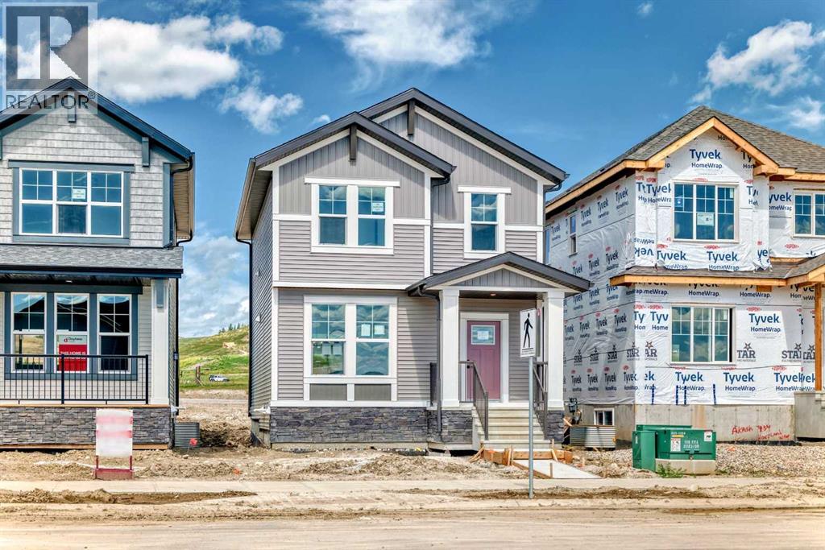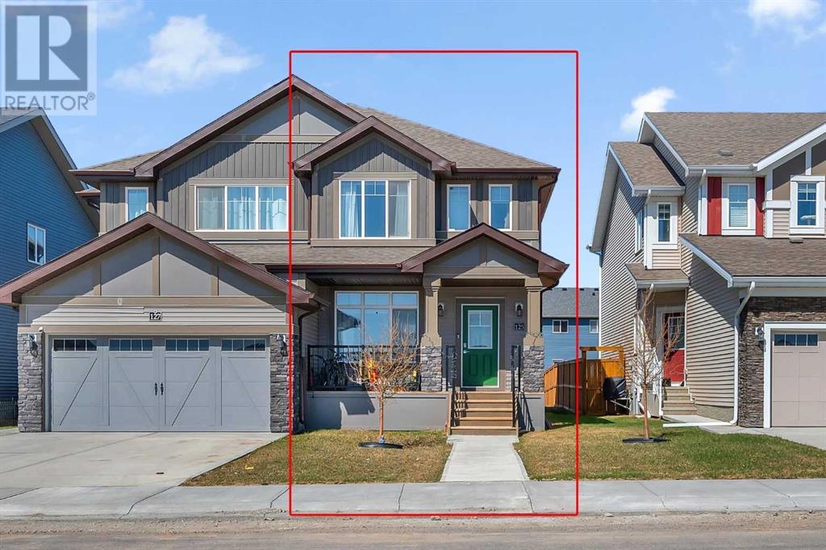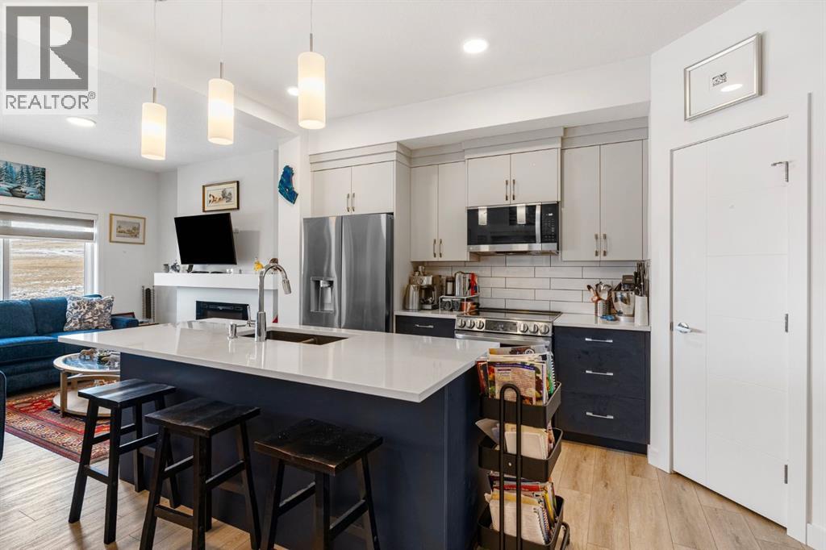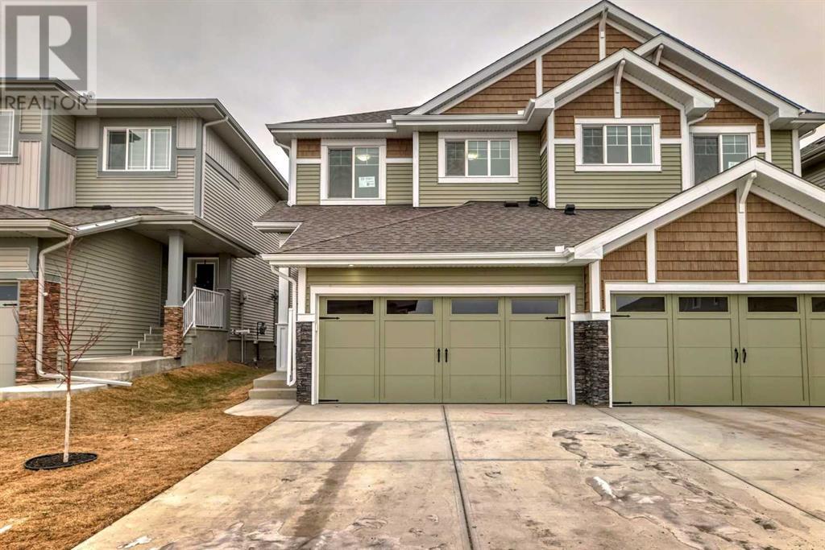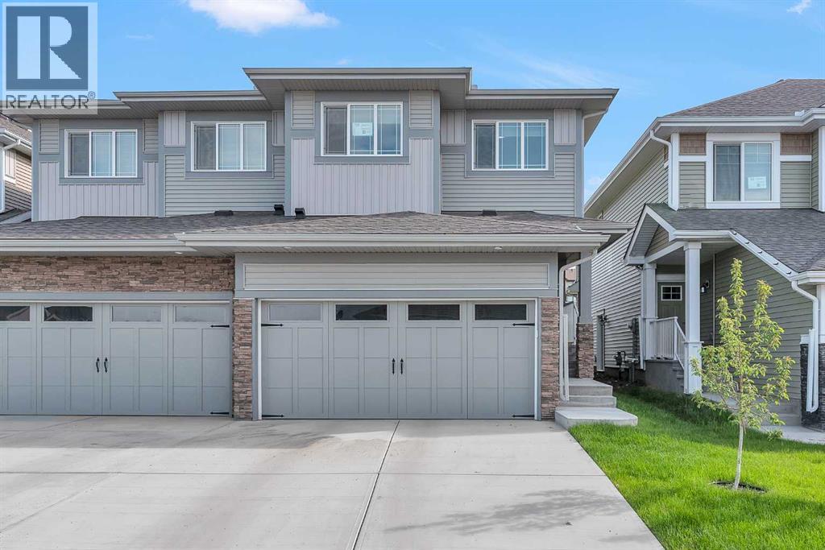Free account required
Unlock the full potential of your property search with a free account! Here's what you'll gain immediate access to:
- Exclusive Access to Every Listing
- Personalized Search Experience
- Favorite Properties at Your Fingertips
- Stay Ahead with Email Alerts
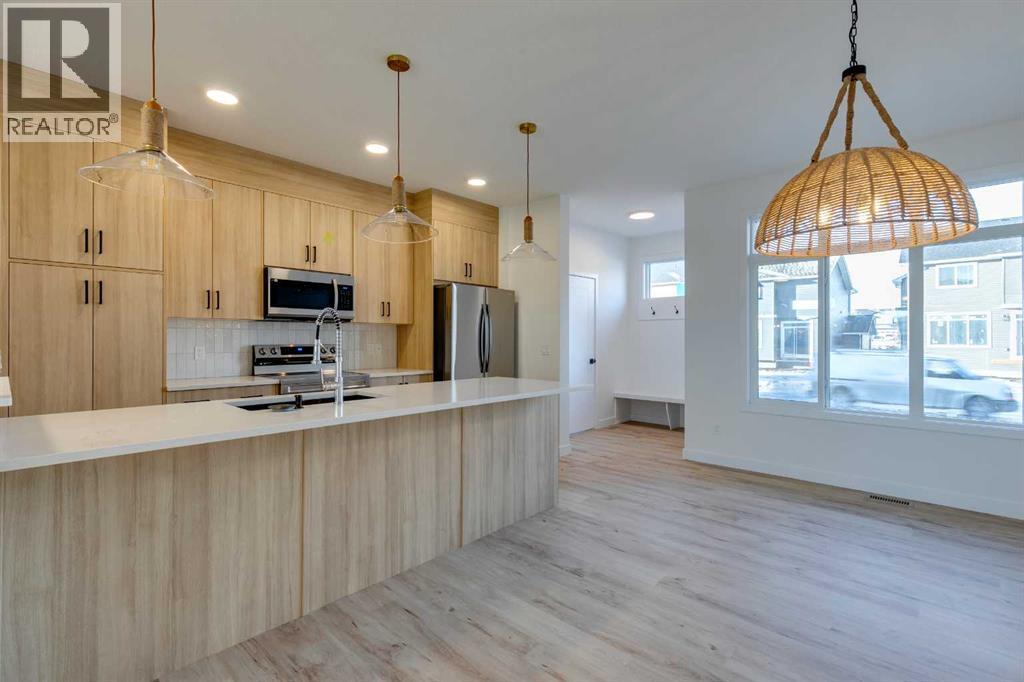
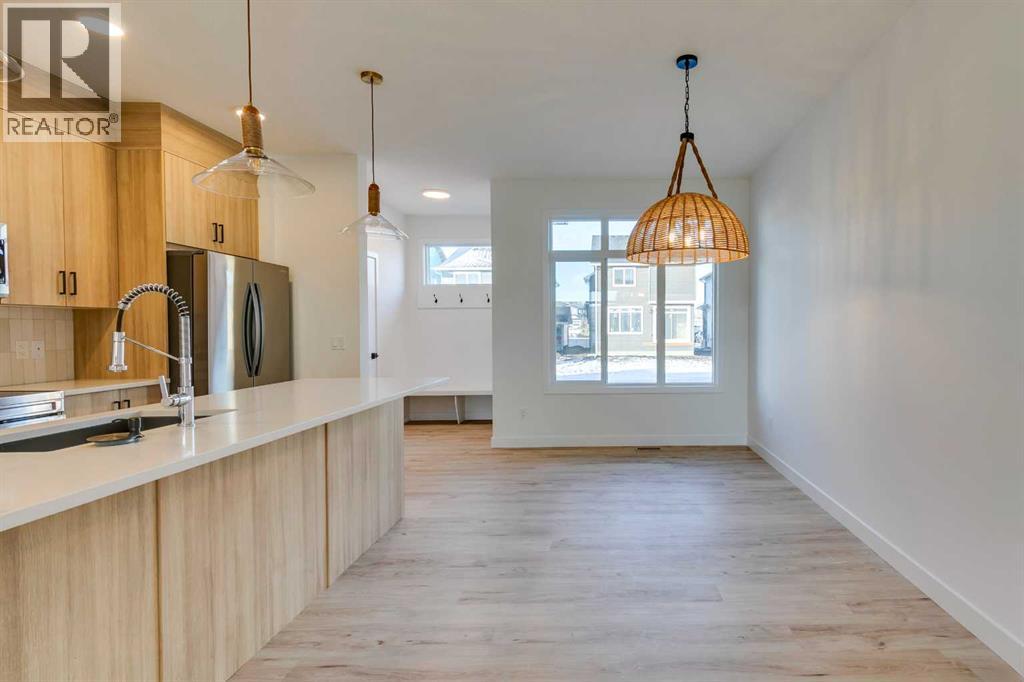
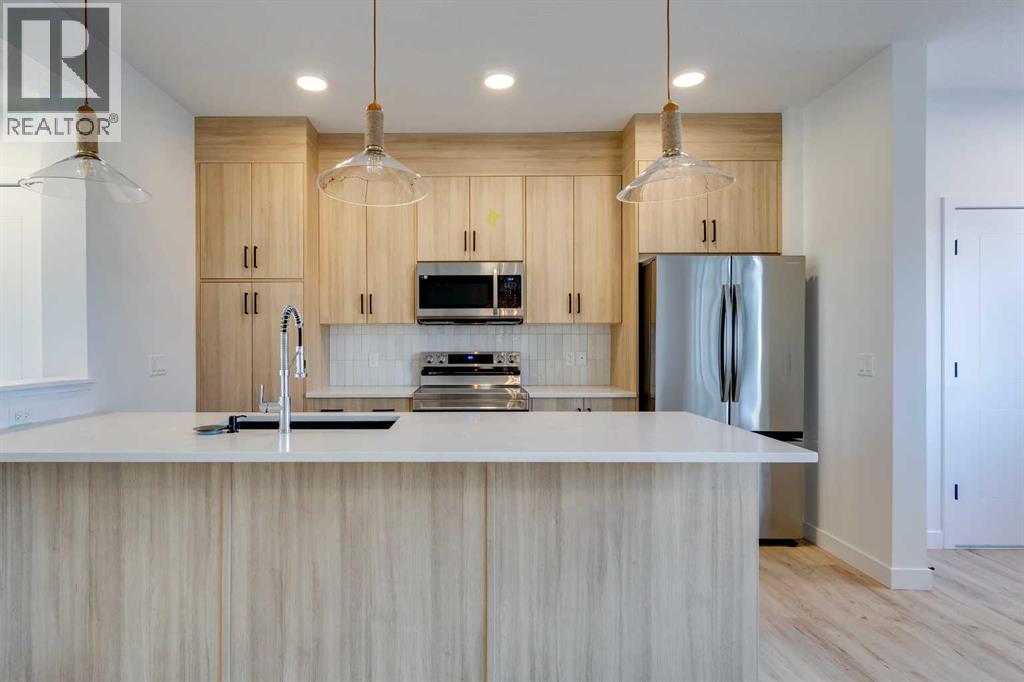
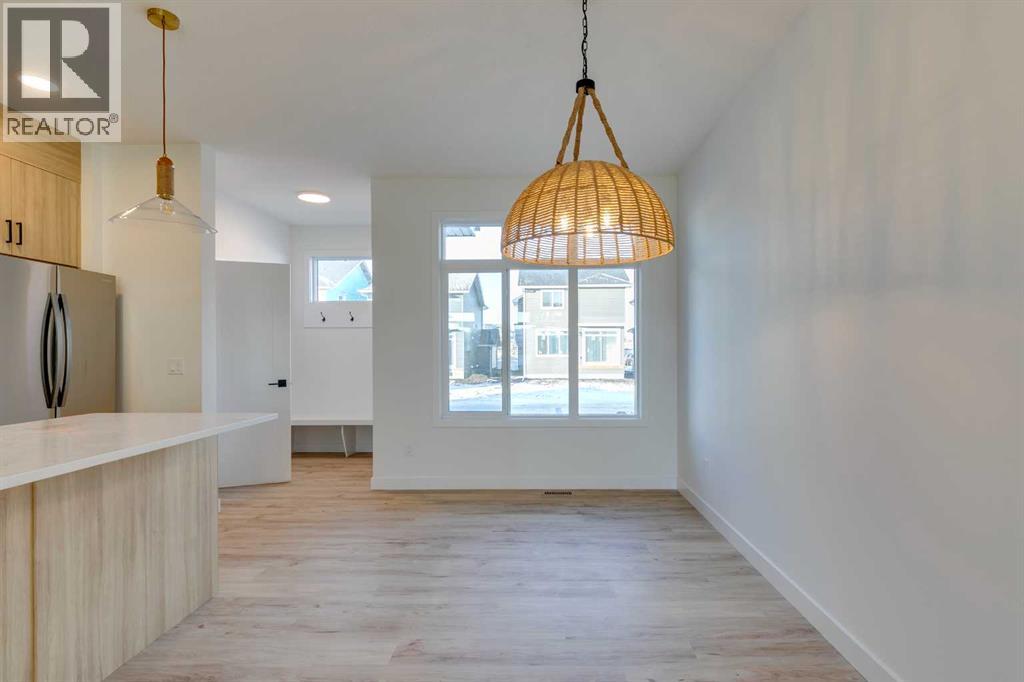
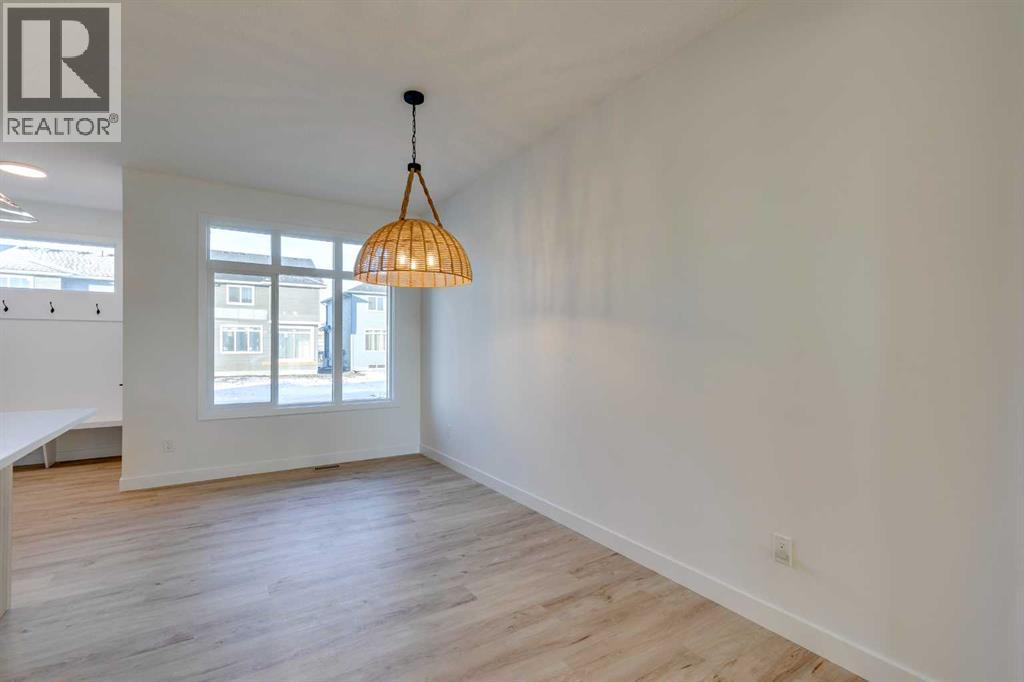
$515,000
62 Agate Road
Cochrane, Alberta, Alberta, T4C3K1
MLS® Number: A2240447
Property description
** Open House at Greystone showhome - 498 River Ave, Cochrane ** Welcome home to the Talo by Rohit Homes—an intelligently designed 1,506 sq ft side-by-side duplex with a walkout basement and rear parking pad, located in a thoughtfully planned community. This stylish and functional home is perfect for families, first-time buyers, or anyone seeking modern comfort in a well-designed space.The main floor features a spacious kitchen with a central island that comfortably seats four—ideal for casual dining or entertaining. A rear entry with built-in coat hooks and a bench adds everyday convenience and thoughtful design.Upstairs, enjoy a layout built for privacy and functionality. The primary suite is tucked away on one side, while two secondary bedrooms are on the other, separated by a central flex room and a convenient laundry area. The flex space offers endless possibilities—perfect for a home office, play area, or cozy reading nook.Additional features include a walkout basement ready for future development, and a rear parking pad offers dedicated, off-street parking.Photos are representative and interior colours may vary.
Building information
Type
*****
Appliances
*****
Basement Development
*****
Basement Features
*****
Basement Type
*****
Constructed Date
*****
Construction Material
*****
Construction Style Attachment
*****
Cooling Type
*****
Flooring Type
*****
Foundation Type
*****
Half Bath Total
*****
Heating Type
*****
Size Interior
*****
Stories Total
*****
Total Finished Area
*****
Land information
Amenities
*****
Fence Type
*****
Size Frontage
*****
Size Irregular
*****
Size Total
*****
Rooms
Upper Level
Other
*****
4pc Bathroom
*****
Primary Bedroom
*****
Bonus Room
*****
4pc Bathroom
*****
Laundry room
*****
Bedroom
*****
Bedroom
*****
Main level
Other
*****
Living room
*****
Dining room
*****
Kitchen
*****
2pc Bathroom
*****
Other
*****
Basement
Recreational, Games room
*****
Courtesy of eXp Realty
Book a Showing for this property
Please note that filling out this form you'll be registered and your phone number without the +1 part will be used as a password.
