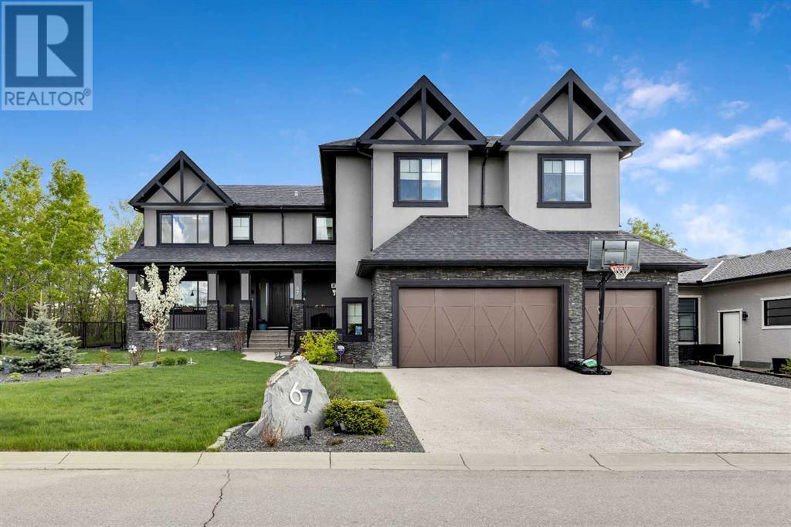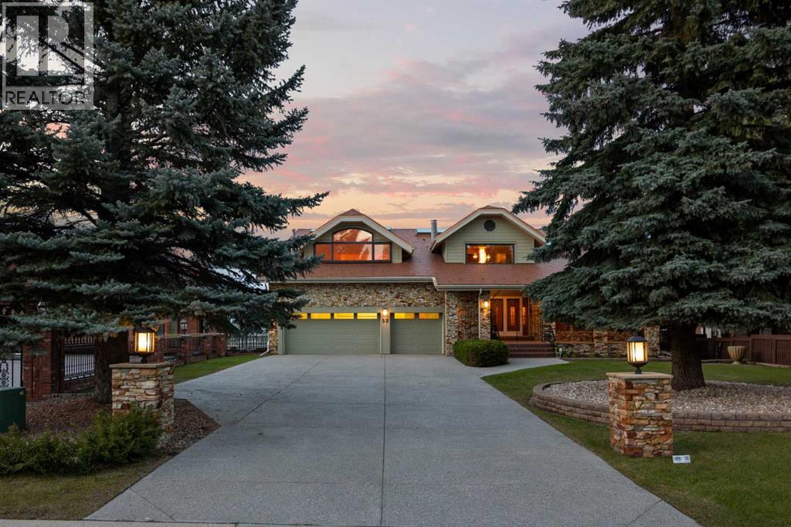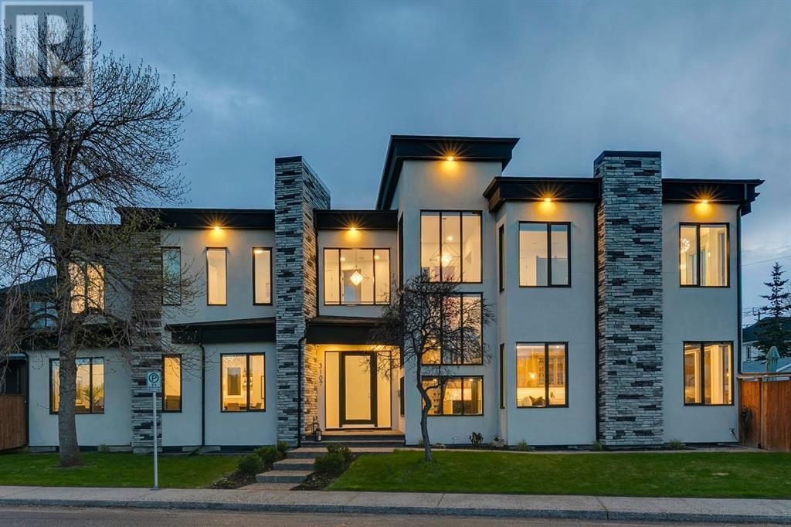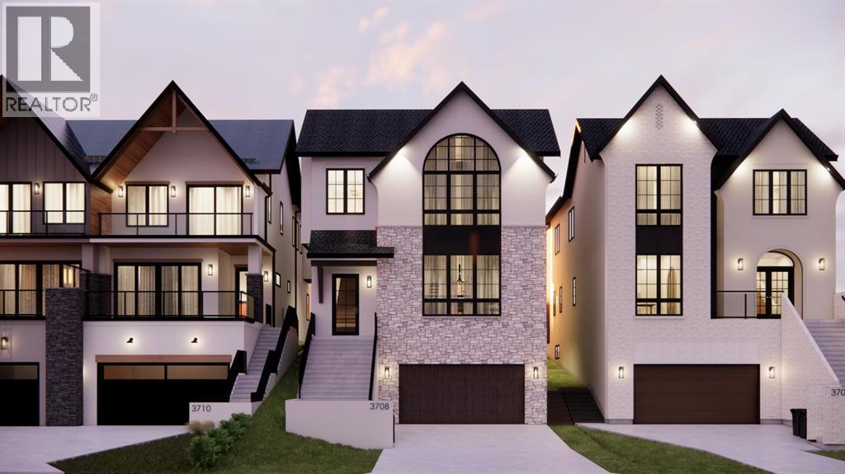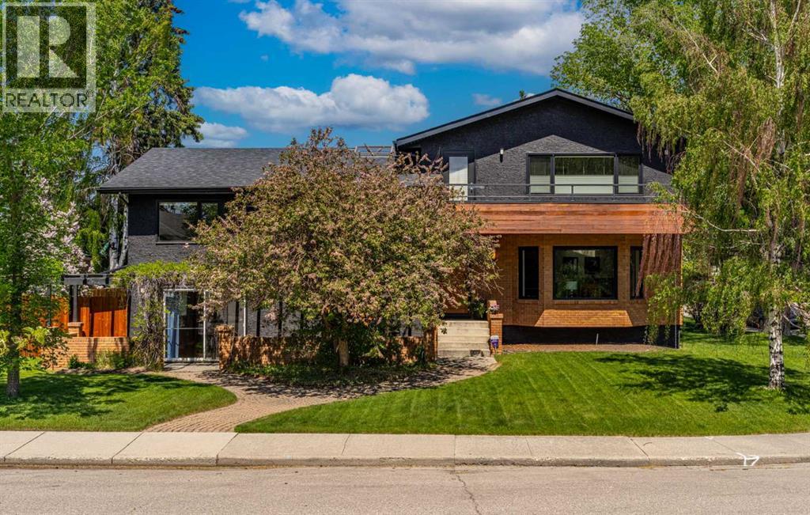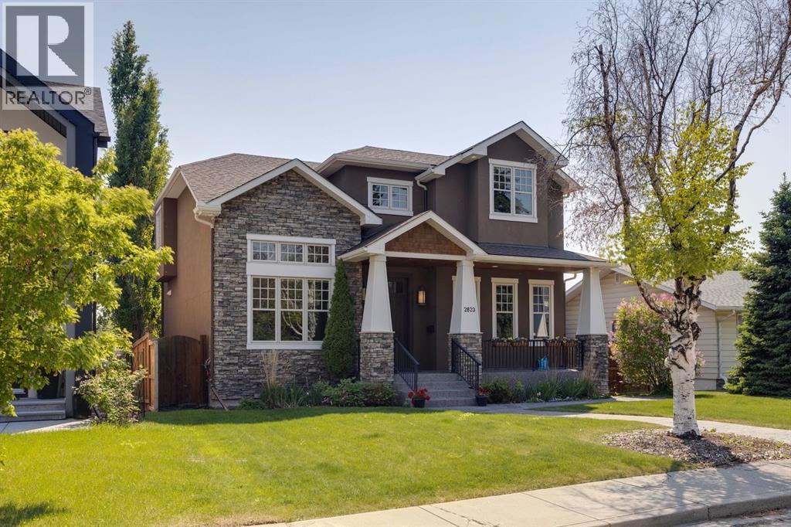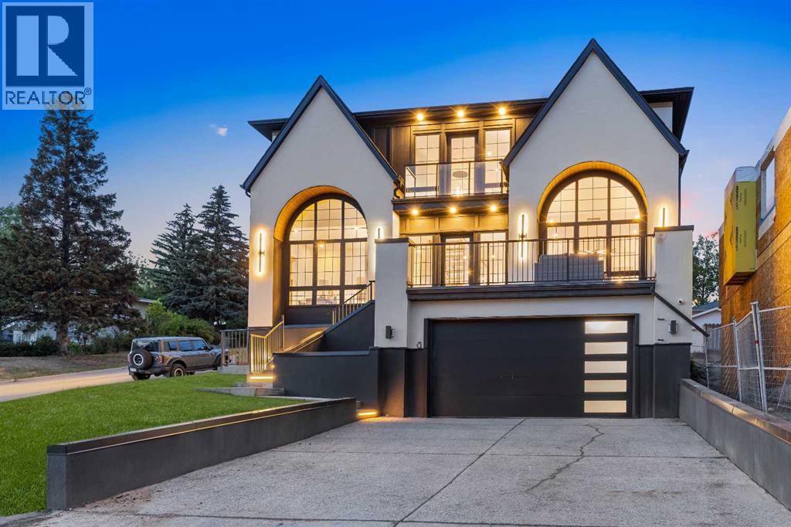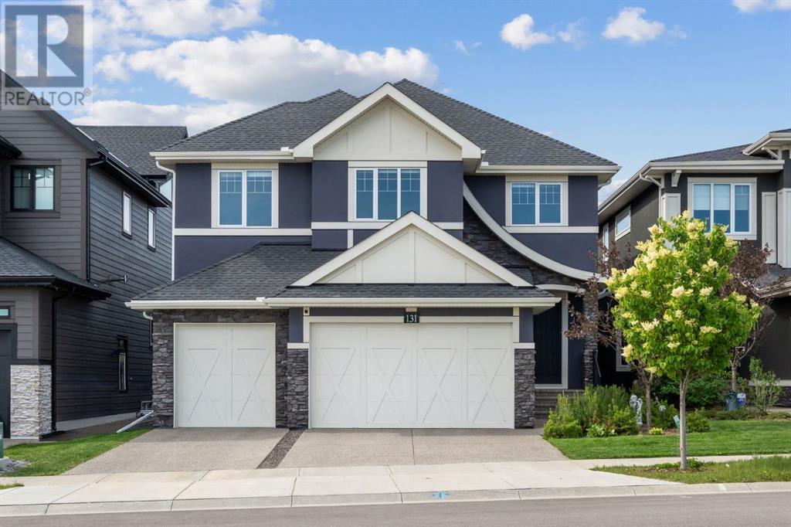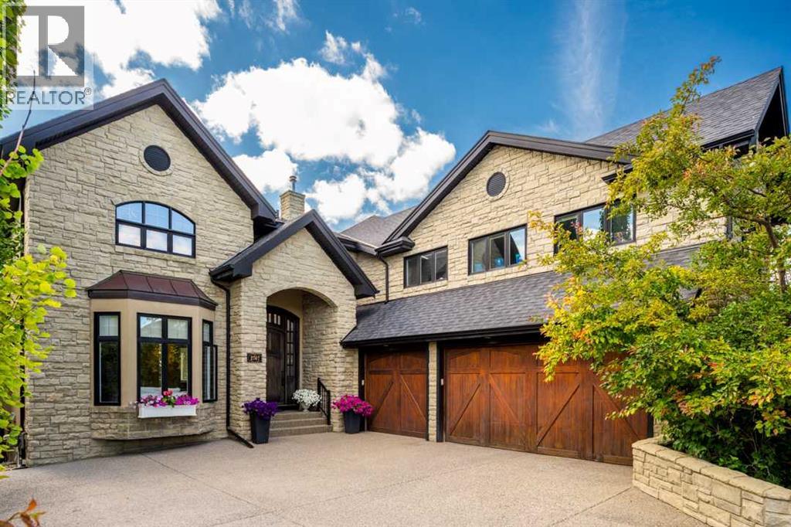Free account required
Unlock the full potential of your property search with a free account! Here's what you'll gain immediate access to:
- Exclusive Access to Every Listing
- Personalized Search Experience
- Favorite Properties at Your Fingertips
- Stay Ahead with Email Alerts
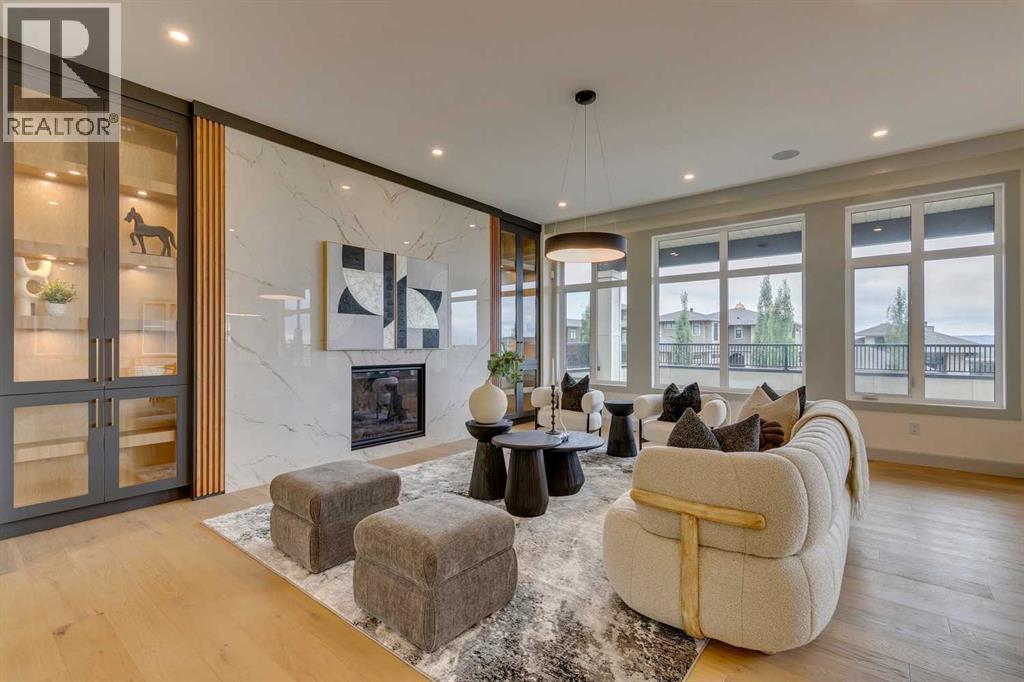
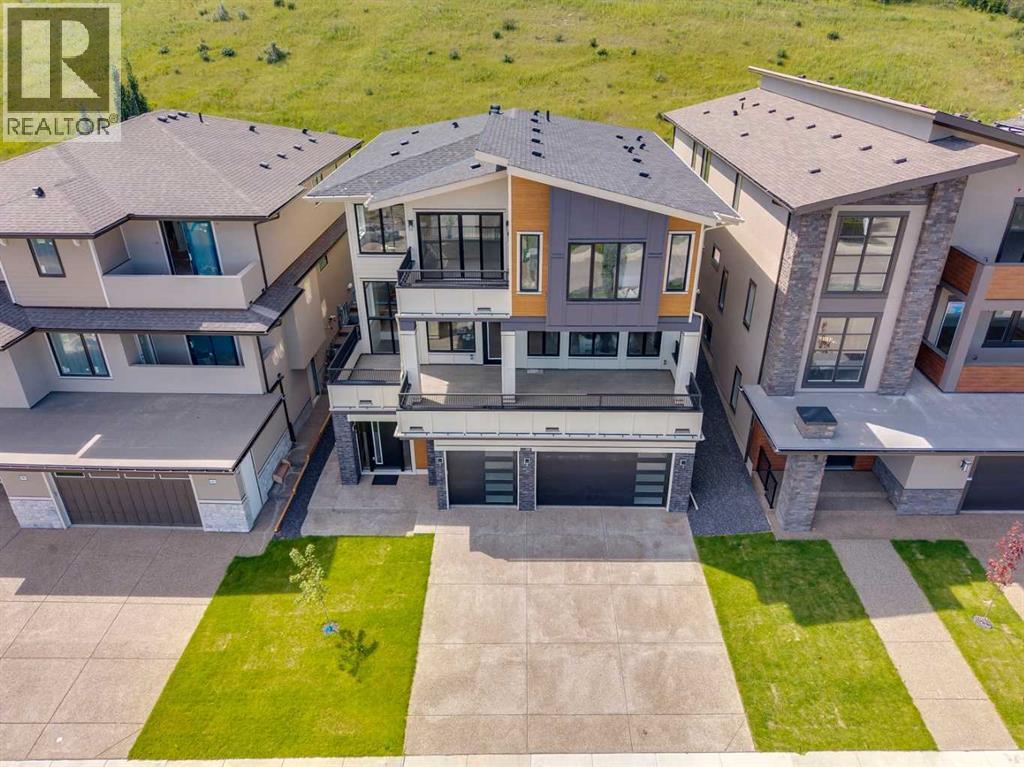
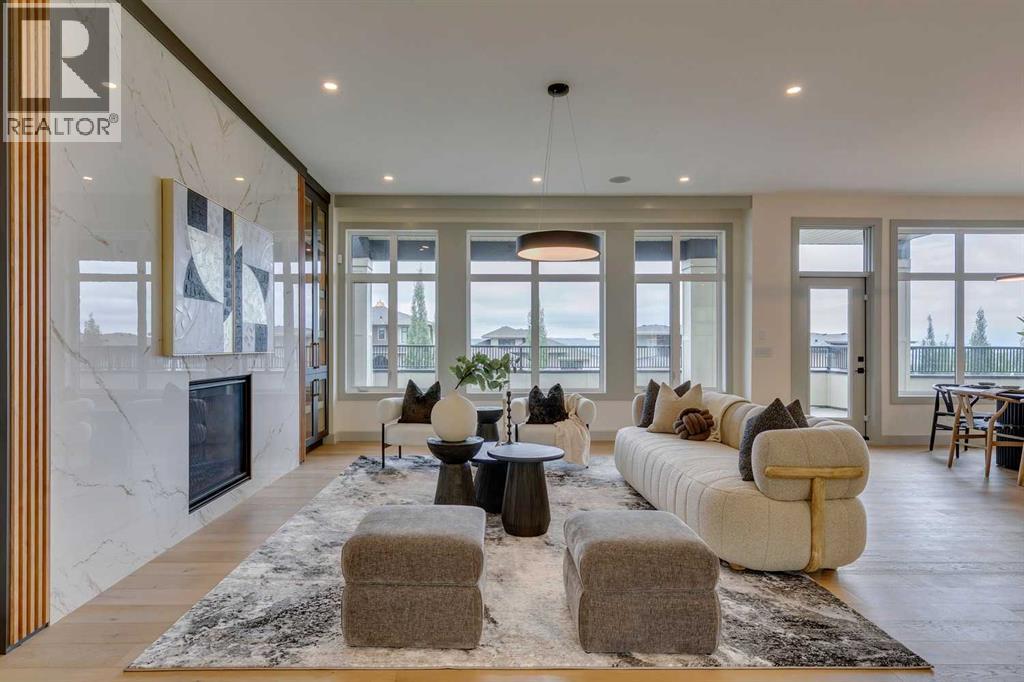
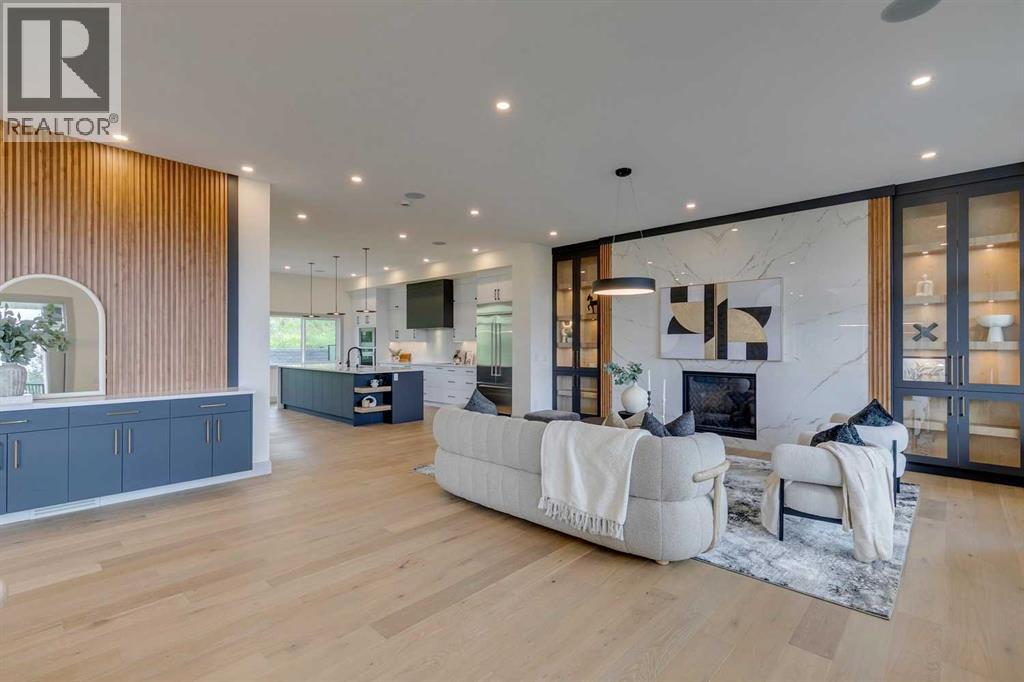

$2,200,000
431 Patterson Boulevard SW
Calgary, Alberta, Alberta, T3H3N6
MLS® Number: A2240397
Property description
ARCHITECTURAL BRILLIANCE BACKING SOUTH ONTO GREEN SPACE | UNRIVALED PANORAMIC CITY VIEWS | SOPHISTICATED MODERN LUXURY | 4 BEDROOMS + 5 BATHROOMS | Welcome to 431 Patterson Boulevard SW, a brand-new architectural masterpiece offering over 4,800 sq. ft. of meticulously designed living space across three fully finished levels. Set in the prestigious Patterson community, this home seamlessly blends cutting-edge contemporary design with warm, inviting finishes all while capturing breathtaking unobstructed views of Calgary’s skyline and rolling hills. Inside, soaring ceilings and sun-soaked open-concept living create an atmosphere of elegance and ease. The state-of-the-art chef’s kitchen boasts professional-grade appliances, a massive center island, a built-in pantry, and an elegant coffee bar. Floor-to-ceiling windows frame panoramic skyline and valley views, while sliding glass doors open to an oversized balcony perfect for sunset entertaining. The main level also features a private office, spacious foyer, and access to a 38’ balcony ideal for entertaining. The primary suite is a true private retreat, where every detail is designed for indulgence and tranquility. Wake up to serene views before stepping into your spa-inspired ensuite, complete with a sculptural freestanding soaker tub, sleek double vanities, an oversized glass-enclosed shower, and exquisite finishes that evoke a boutique hotel experience. A generous walk-in closet offers both style and function, providing ample space for a curated wardrobe. Three additional bedrooms, each thoughtfully designed with exceptional attention to detail, along with a versatile bonus room and beautifully appointed bathrooms, create inviting spaces that ensure every family member and guest enjoys the same level of comfort and luxury. The fully developed walk-out lower level is an entertainer’s dream, featuring a sprawling family room bathed in natural light, a bespoke wet bar crafted for unforgettable gatherings, and seamless ac cess to a covered patio that invites year-round indoor-outdoor living. Step into modern luxury! This brand-new architectural masterpiece offers striking curb appeal, expansive living spaces, and premium finishes throughout. Don’t just dream about your perfect home make it yours today
Building information
Type
*****
Appliances
*****
Basement Development
*****
Basement Type
*****
Constructed Date
*****
Construction Material
*****
Construction Style Attachment
*****
Cooling Type
*****
Exterior Finish
*****
Fireplace Present
*****
FireplaceTotal
*****
Flooring Type
*****
Foundation Type
*****
Half Bath Total
*****
Heating Type
*****
Size Interior
*****
Stories Total
*****
Total Finished Area
*****
Land information
Amenities
*****
Fence Type
*****
Size Depth
*****
Size Frontage
*****
Size Irregular
*****
Size Total
*****
Rooms
Upper Level
5pc Bathroom
*****
3pc Bathroom
*****
4pc Bathroom
*****
Bedroom
*****
Bedroom
*****
Bedroom
*****
Primary Bedroom
*****
Other
*****
Laundry room
*****
Bonus Room
*****
Main level
2pc Bathroom
*****
Other
*****
Other
*****
Den
*****
Living room
*****
Other
*****
Dining room
*****
Kitchen
*****
Lower level
Other
*****
Basement
2pc Bathroom
*****
Recreational, Games room
*****
Foyer
*****
Family room
*****
Courtesy of Real Broker
Book a Showing for this property
Please note that filling out this form you'll be registered and your phone number without the +1 part will be used as a password.
