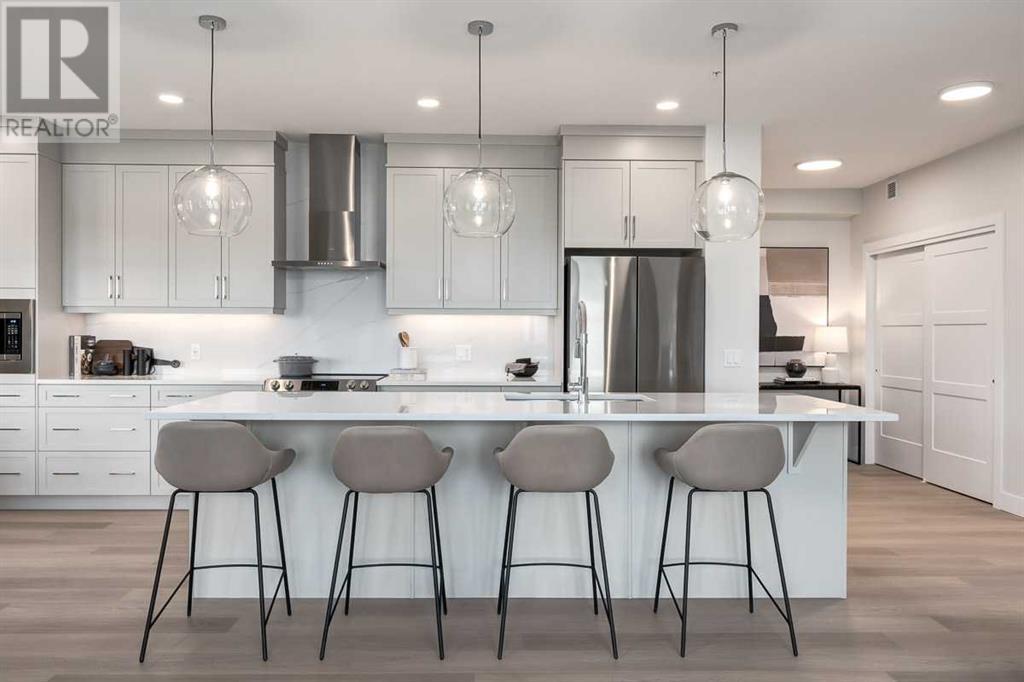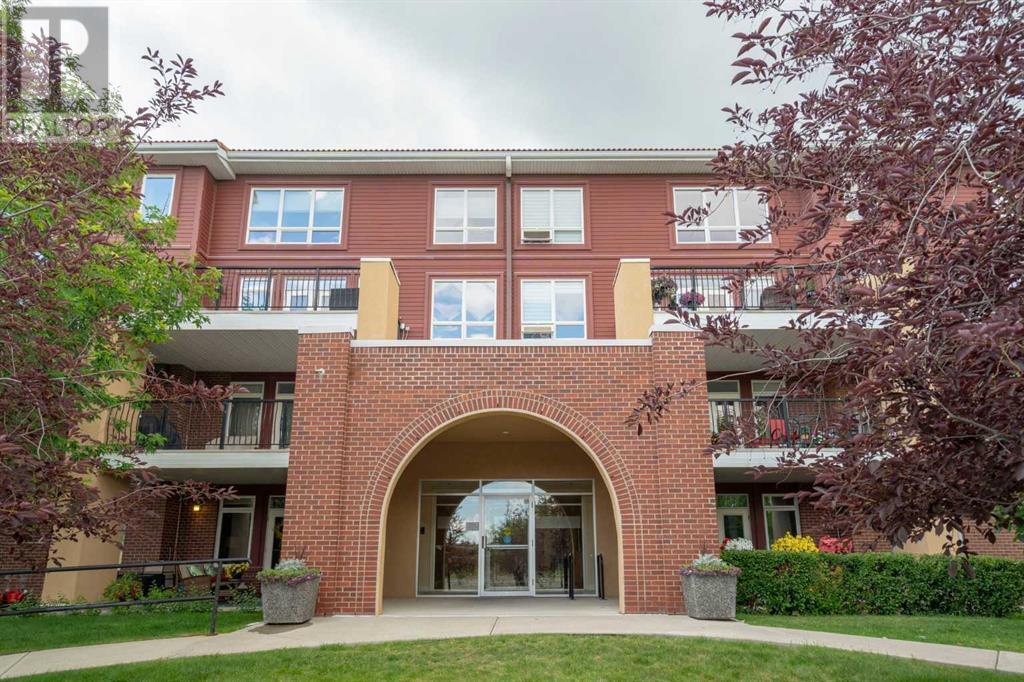Free account required
Unlock the full potential of your property search with a free account! Here's what you'll gain immediate access to:
- Exclusive Access to Every Listing
- Personalized Search Experience
- Favorite Properties at Your Fingertips
- Stay Ahead with Email Alerts
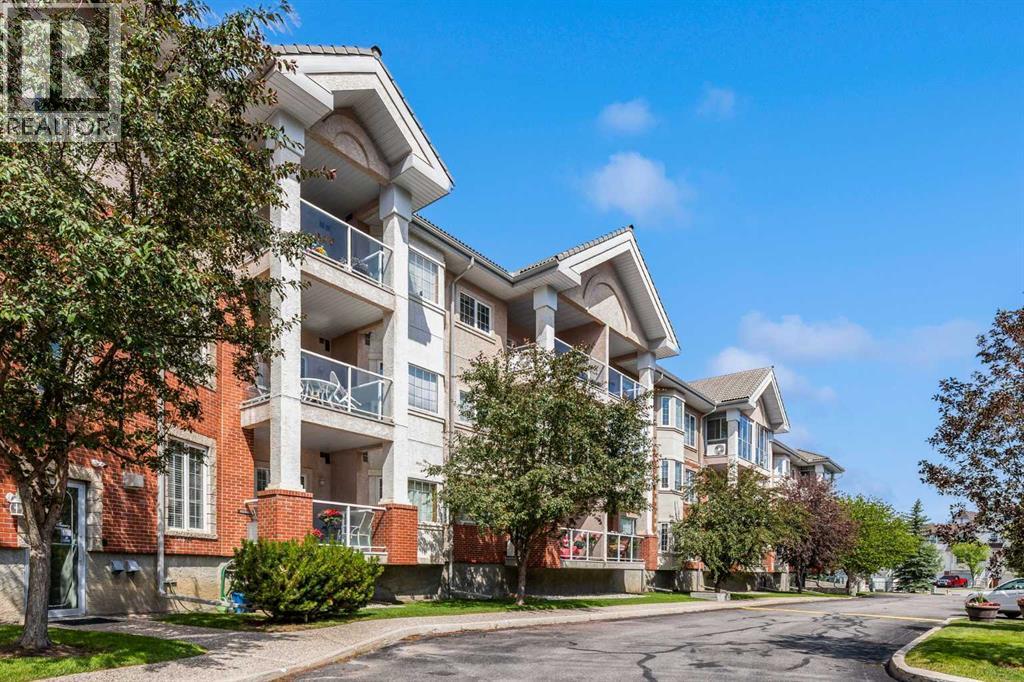
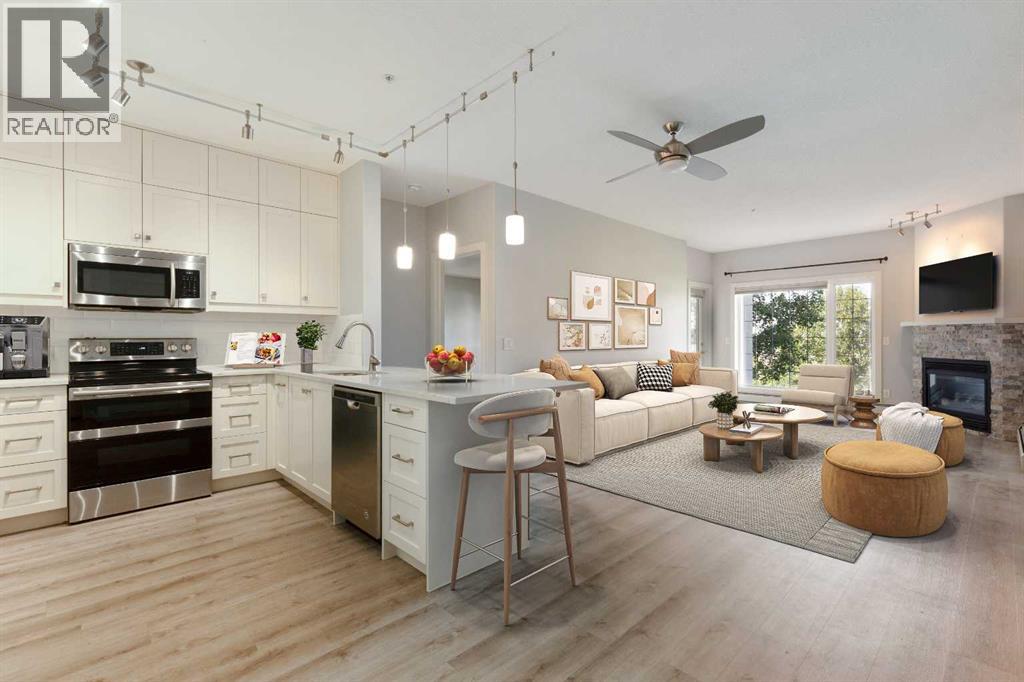
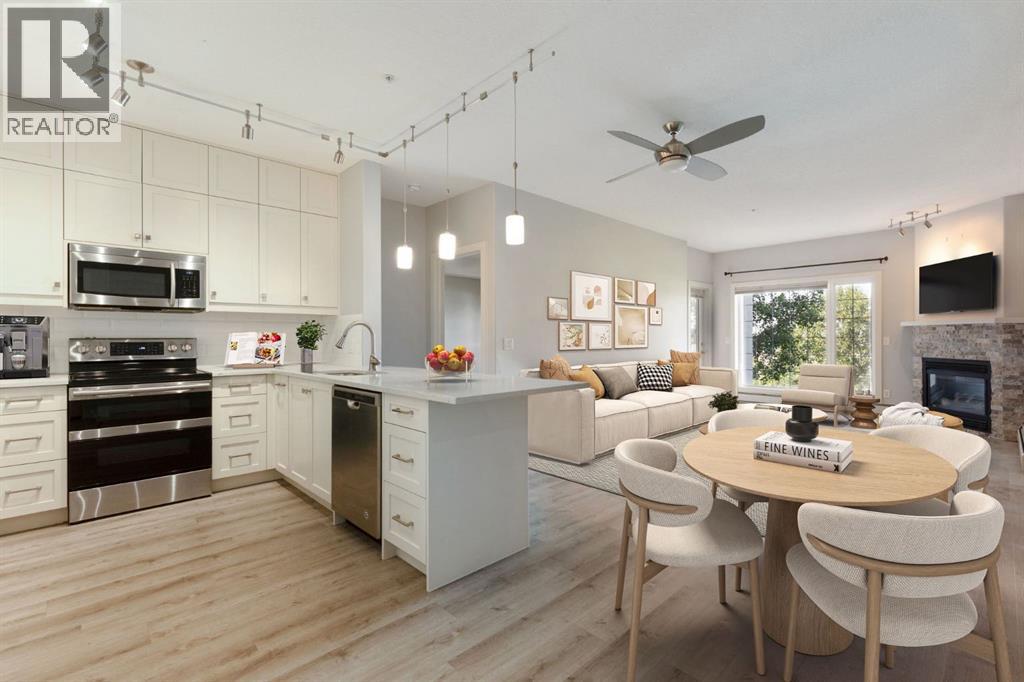
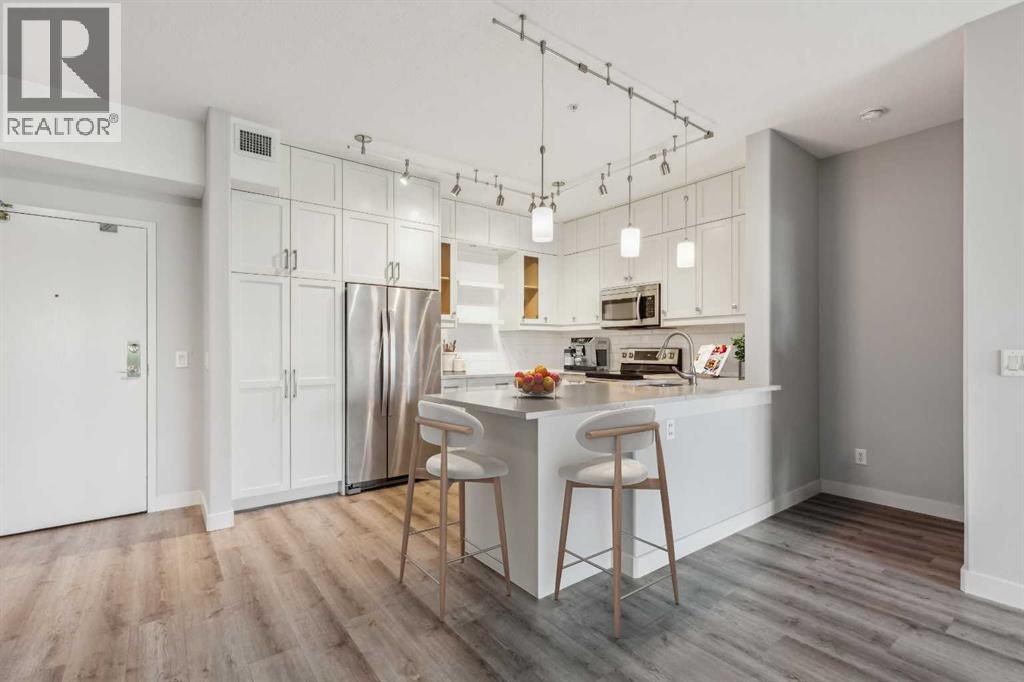
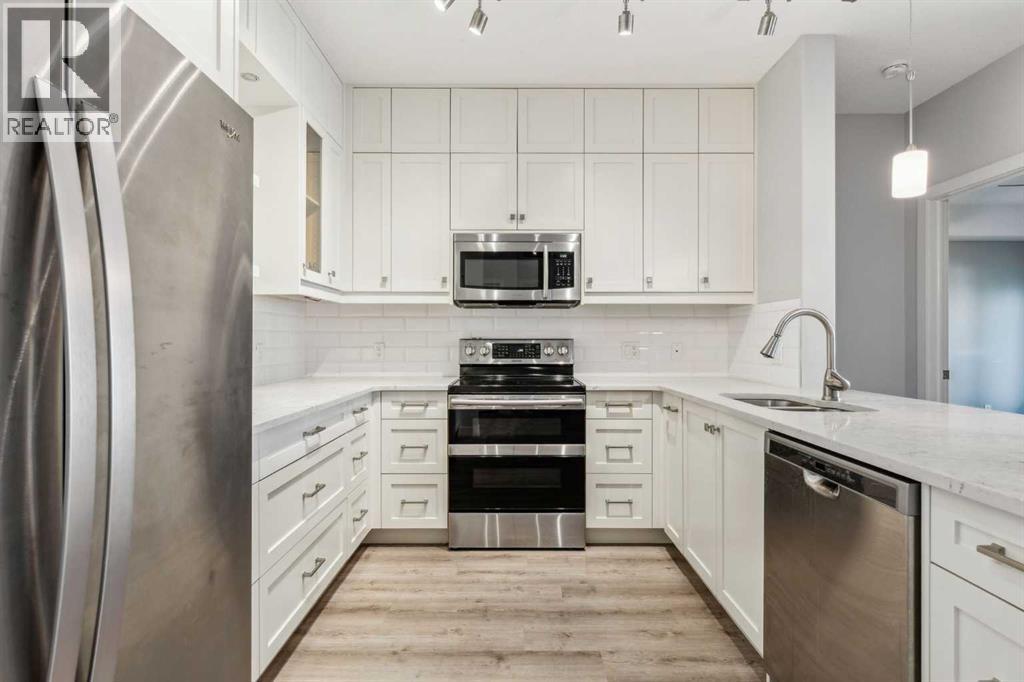
$650,000
222, 223 Tuscany Springs Boulevard NW
Calgary, Alberta, Alberta, T3L2M2
MLS® Number: A2240304
Property description
This beautifully renovated 2-bedroom, 2-bathroom condo offers the perfect blend of comfort, style, and community in one of NW Calgary’s most sought after adult-living buildings. Step inside to discover a bright and open floor plan featuring brand-new laminate flooring throughout, a sparkling modern kitchen with full-height cabinetry, quartz countertops, and stainless steel appliances. The spacious living room is anchored by a cozy gas fireplace with new stone surround, perfect for relaxing or entertaining. The bedrooms are smartly positioned on opposite sides of the unit for added privacy. The primary suite features a generous walk-in closet and a private 3-piece ensuite, while the second bedroom has access to a full 4-piece bath—ideal for guests or a home office setup. Additional perks include in-suite laundry within a spacious storage room, air conditioning, and a southwest-facing balcony with gas BBQ hookup for those sunny afternoons.But what truly sets this property apart is the building itself. The Sierras of Tuscany is a vibrant 40+ community offering a resort-style lifestyle with exceptional amenities: an indoor pool and hot tub, a fitness centre, bowling alley, billiards and games room, library, movie theatre, arts & crafts and woodworking rooms, wine room, ballroom, and even guest suites for visiting friends and family. Enjoy the strong sense of community with a impressive social calendar full of activities that keep you engaged and connected. Plus, you’re just steps away from the Tuscany C-Train station, giving you fast access to the entire city. This is more than a condo—it’s a lifestyle. Don’t miss your chance to join this incredible community.
Building information
Type
*****
Amenities
*****
Appliances
*****
Constructed Date
*****
Construction Material
*****
Construction Style Attachment
*****
Cooling Type
*****
Exterior Finish
*****
Fireplace Present
*****
FireplaceTotal
*****
Flooring Type
*****
Half Bath Total
*****
Heating Type
*****
Size Interior
*****
Stories Total
*****
Total Finished Area
*****
Land information
Amenities
*****
Size Total
*****
Rooms
Main level
4pc Bathroom
*****
3pc Bathroom
*****
Bedroom
*****
Primary Bedroom
*****
Other
*****
Laundry room
*****
Living room
*****
Kitchen
*****
Courtesy of Charles
Book a Showing for this property
Please note that filling out this form you'll be registered and your phone number without the +1 part will be used as a password.


