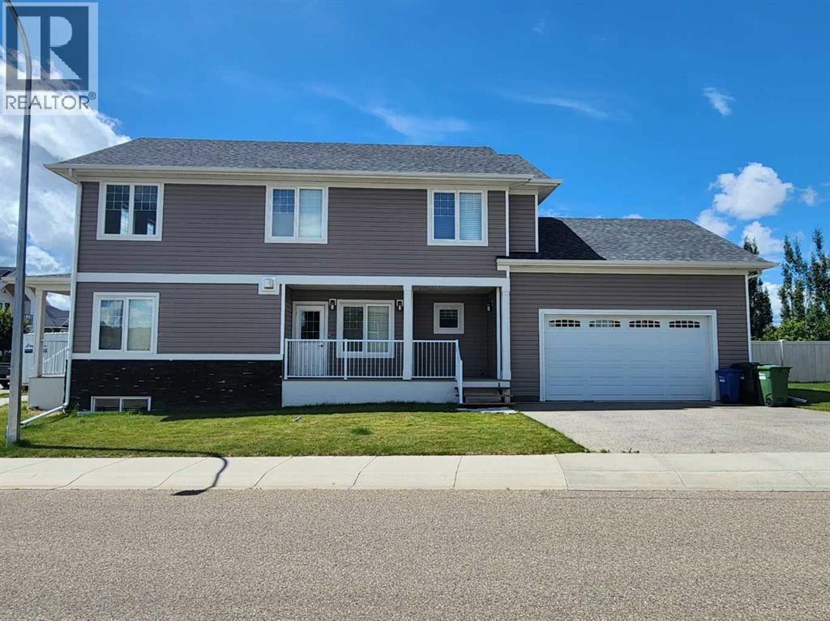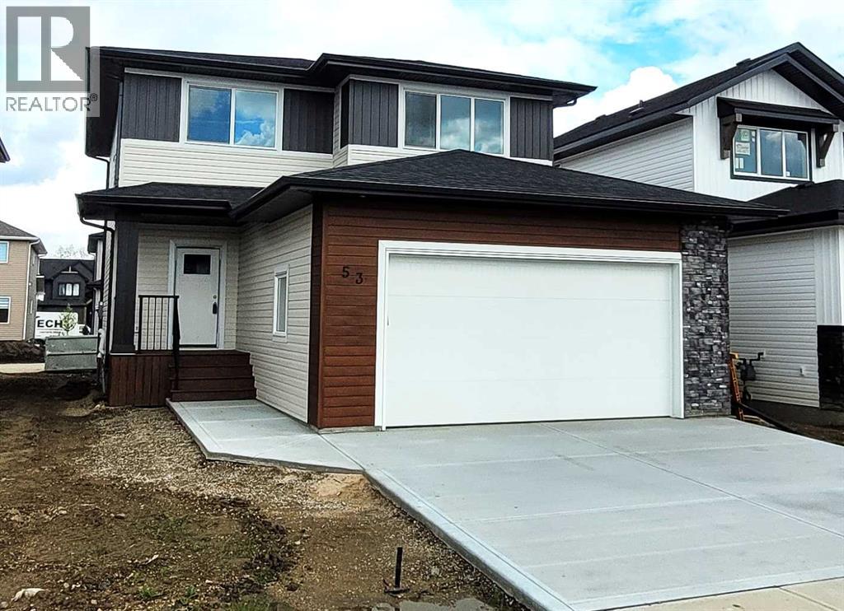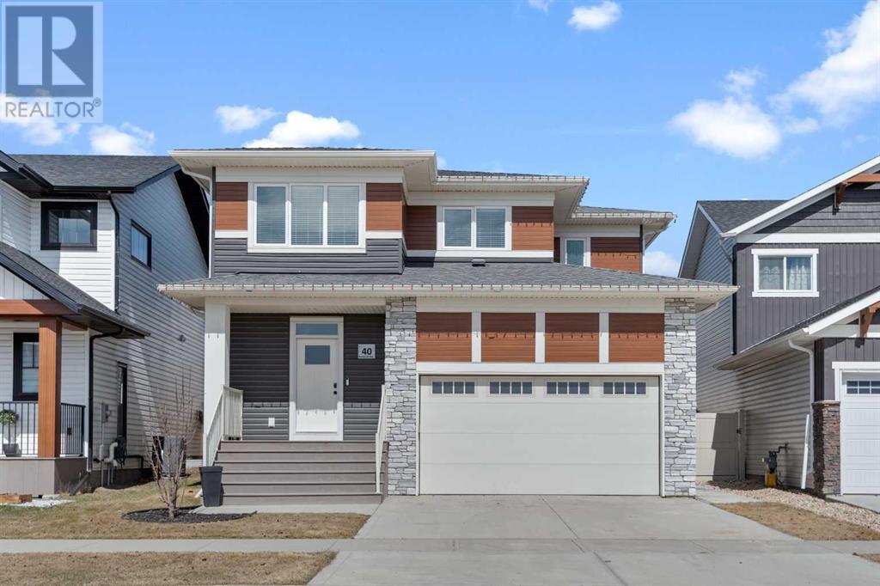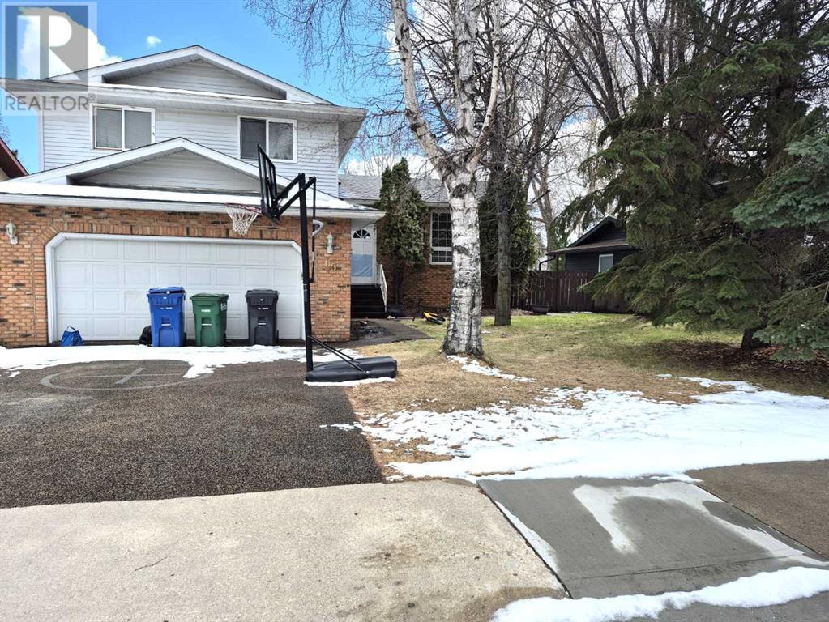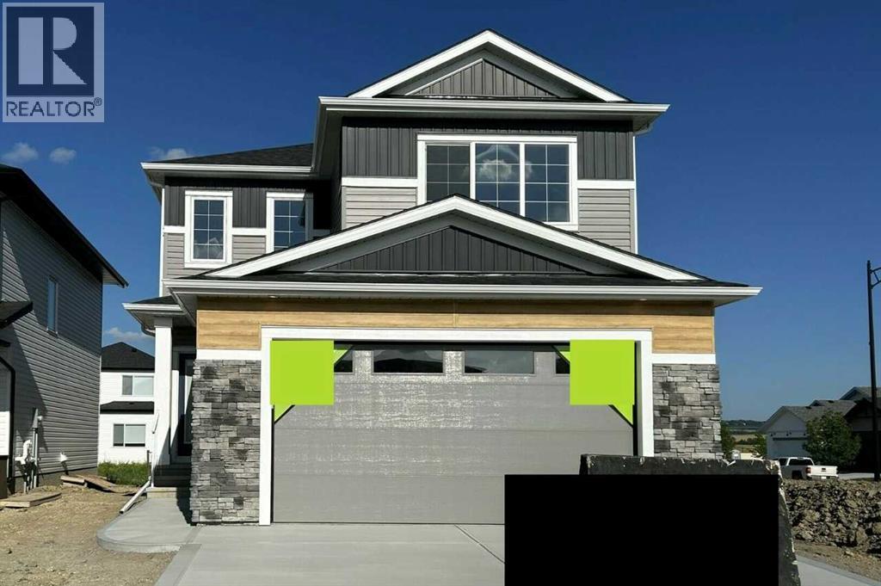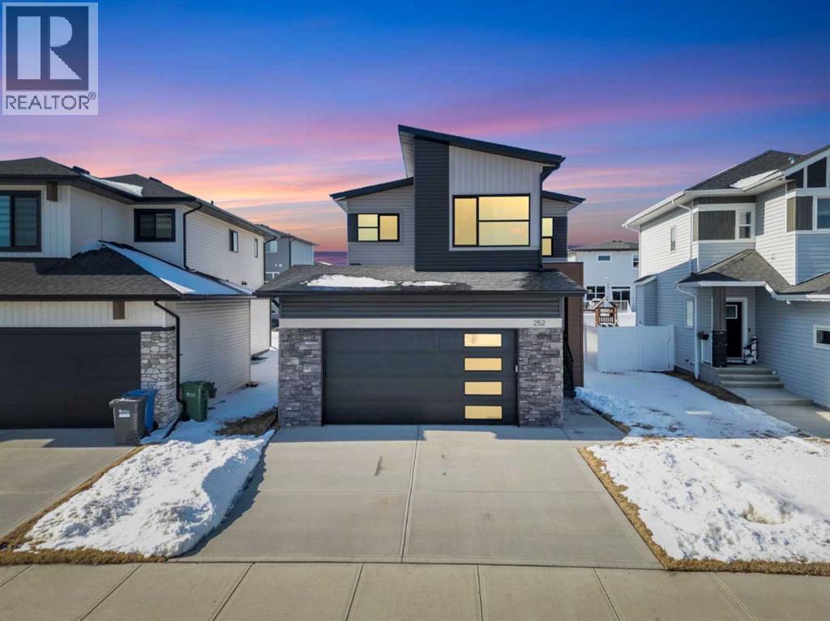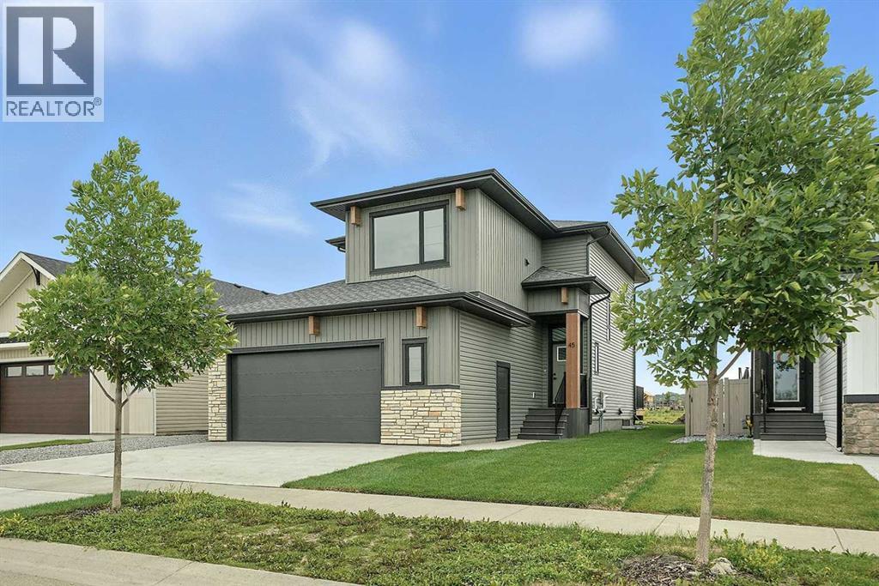Free account required
Unlock the full potential of your property search with a free account! Here's what you'll gain immediate access to:
- Exclusive Access to Every Listing
- Personalized Search Experience
- Favorite Properties at Your Fingertips
- Stay Ahead with Email Alerts
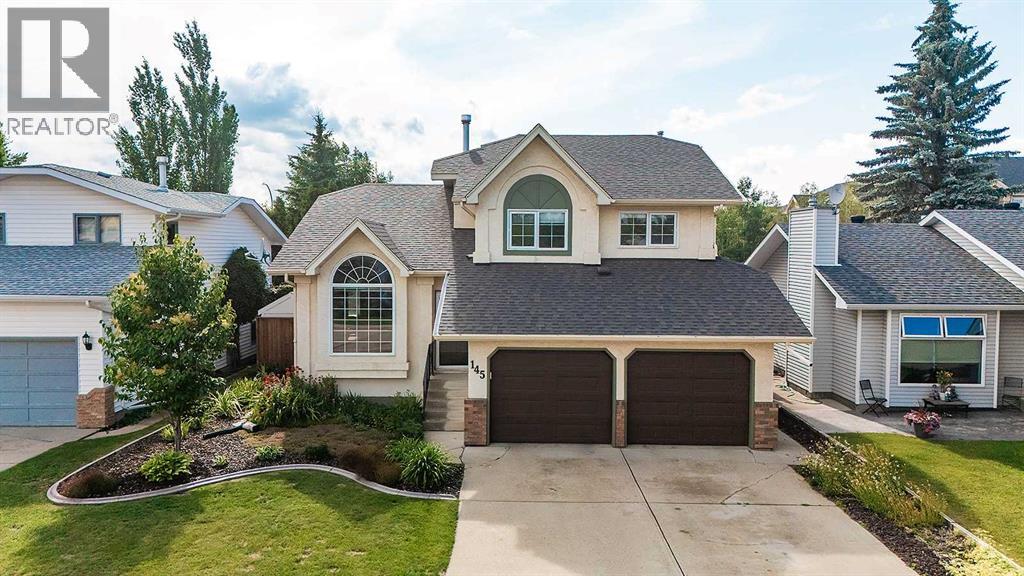
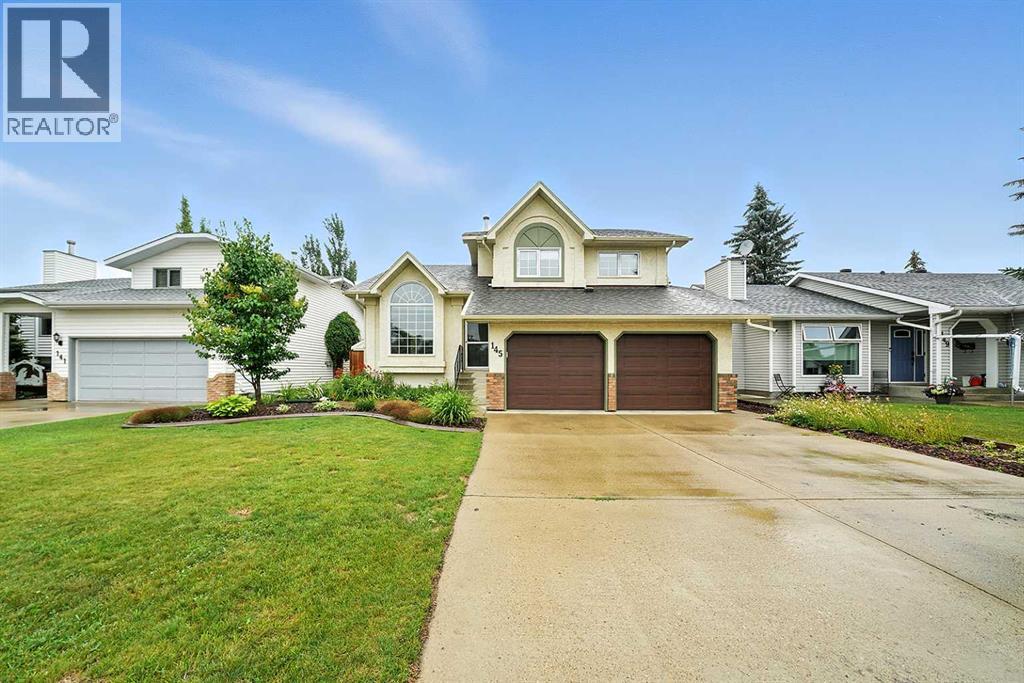
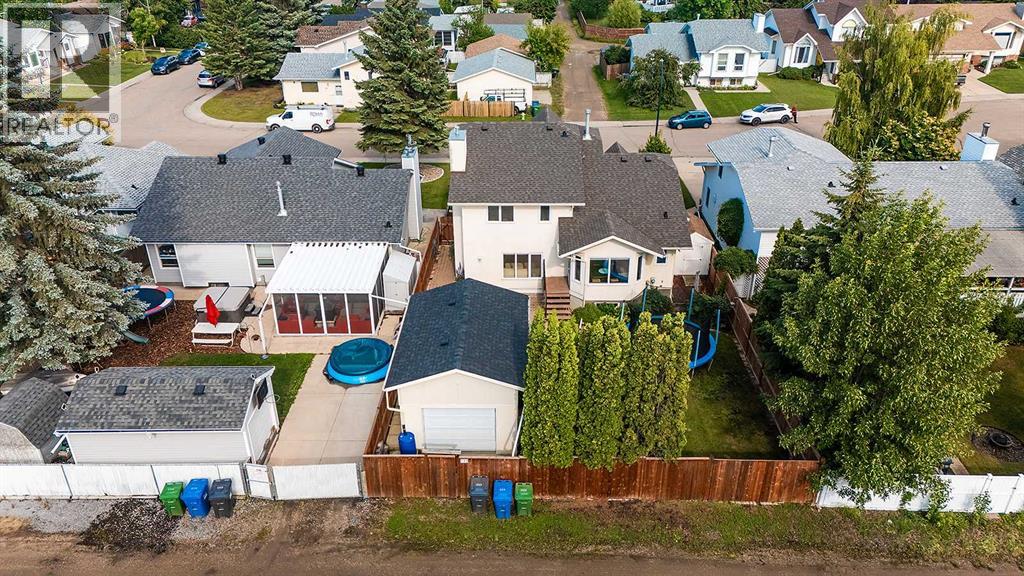
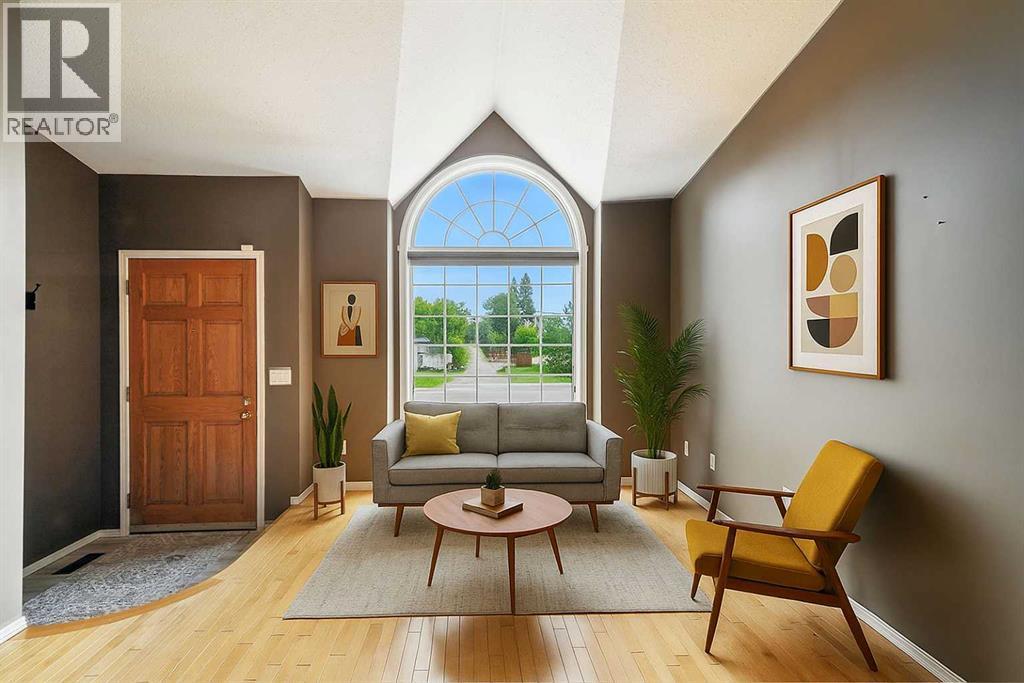
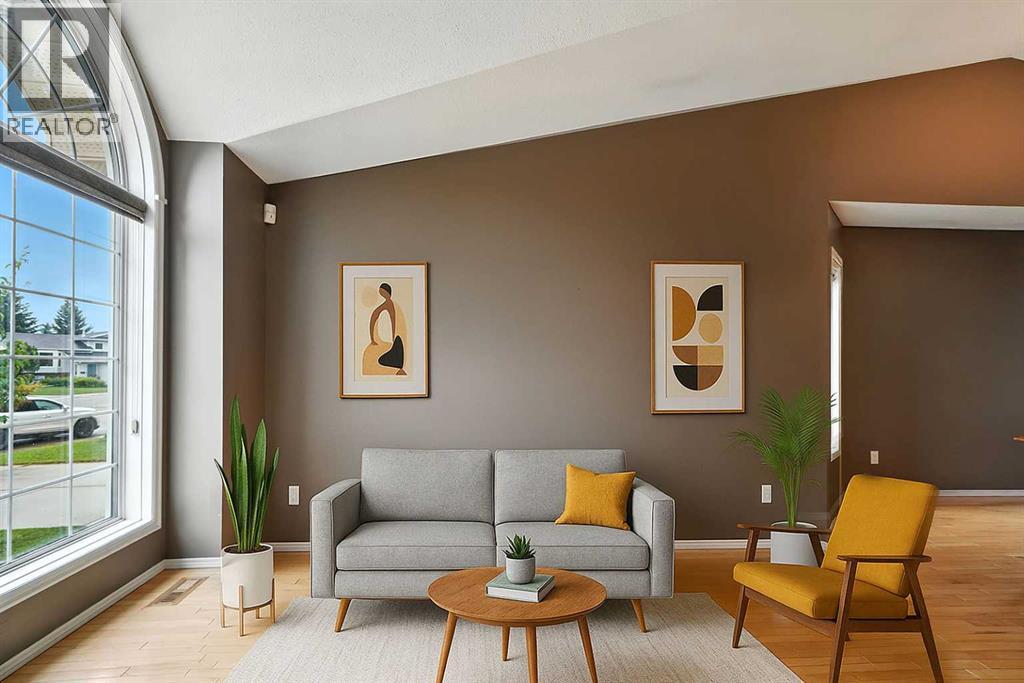
$559,900
145 Castle Crescent
Red Deer, Alberta, Alberta, T4P2E8
MLS® Number: A2240136
Property description
Charming Fully Finished 4 Level Split In An Amazing Location With TWO Heated Garages ~ This well taken care of home showcases many upgrades over recent years including vinyl windows, shingles (2024), Central A/C, all poly b removed (2024), a newer furnace, soffit lighting and more. You are welcomed by beautiful hardwood floors, vaulted ceilings and a bright living room & formal dining space perfect for entertaining guests. The functional kitchen offers easy access to the backyard with room for a breakfast nook which overlooks the lower level! Upstairs you will find three wonderful size bedrooms including the primary suite with a walk-in closet and a 4pc ensuite. The family room is accompanied by a gas fireplace and a large window which overlooks the yard. Off of the double attached heated garage is a powder room with additional storage and across the hall you will find the laundry facilities and mudroom! The developed basement offers a 4th bedroom (window doesn't meet egress), a large family room and TONS of storage in the crawl space. The gorgeous & mature West facing backyard is where you are going to want to spend your days with a large stone patio, beautiful landscaping, a newer fence and of course access to the 14x24 detached garage! This wonderful family home is move-in ready surrounded by fantastic neighbours!
Building information
Type
*****
Appliances
*****
Architectural Style
*****
Basement Development
*****
Basement Type
*****
Constructed Date
*****
Construction Material
*****
Construction Style Attachment
*****
Cooling Type
*****
Fireplace Present
*****
FireplaceTotal
*****
Flooring Type
*****
Foundation Type
*****
Half Bath Total
*****
Heating Type
*****
Size Interior
*****
Stories Total
*****
Total Finished Area
*****
Land information
Amenities
*****
Fence Type
*****
Size Depth
*****
Size Frontage
*****
Size Irregular
*****
Size Total
*****
Rooms
Main level
2pc Bathroom
*****
Laundry room
*****
Family room
*****
Dining room
*****
Kitchen
*****
Living room
*****
Basement
Furnace
*****
Bedroom
*****
Recreational, Games room
*****
Second level
4pc Bathroom
*****
Bedroom
*****
Bedroom
*****
4pc Bathroom
*****
Primary Bedroom
*****
Courtesy of Century 21 Maximum
Book a Showing for this property
Please note that filling out this form you'll be registered and your phone number without the +1 part will be used as a password.
