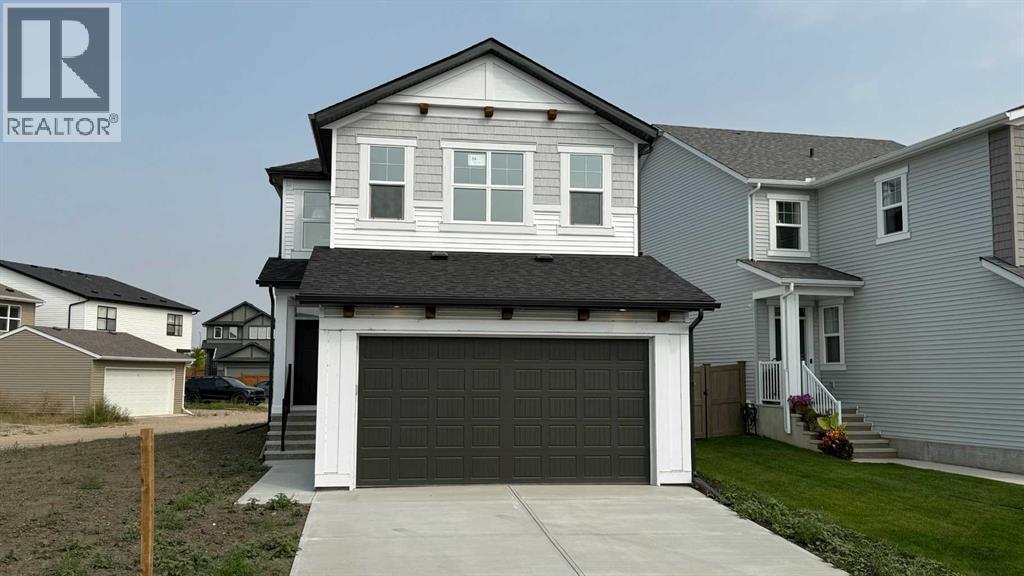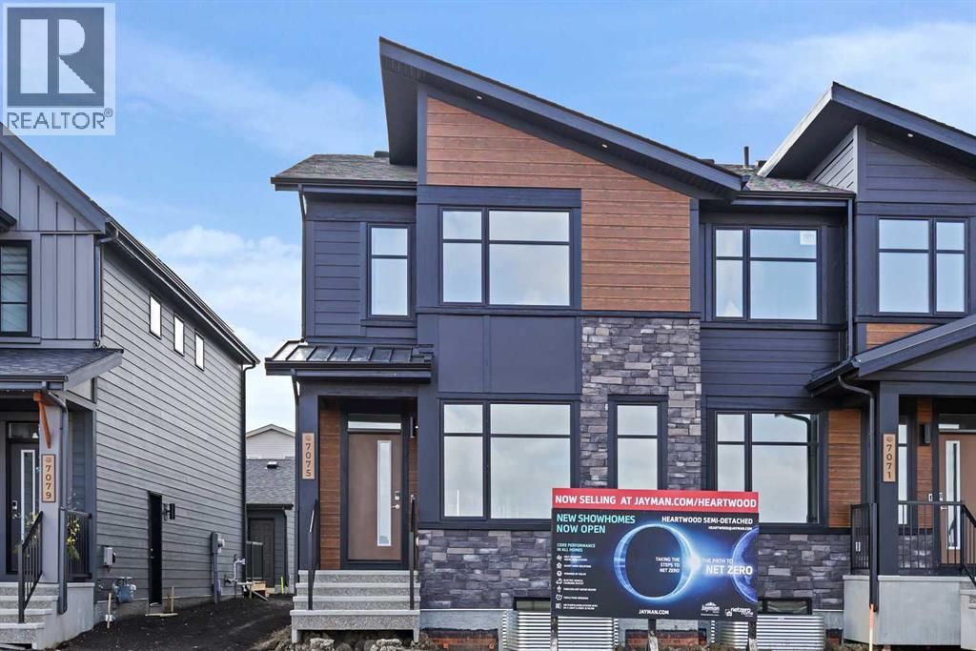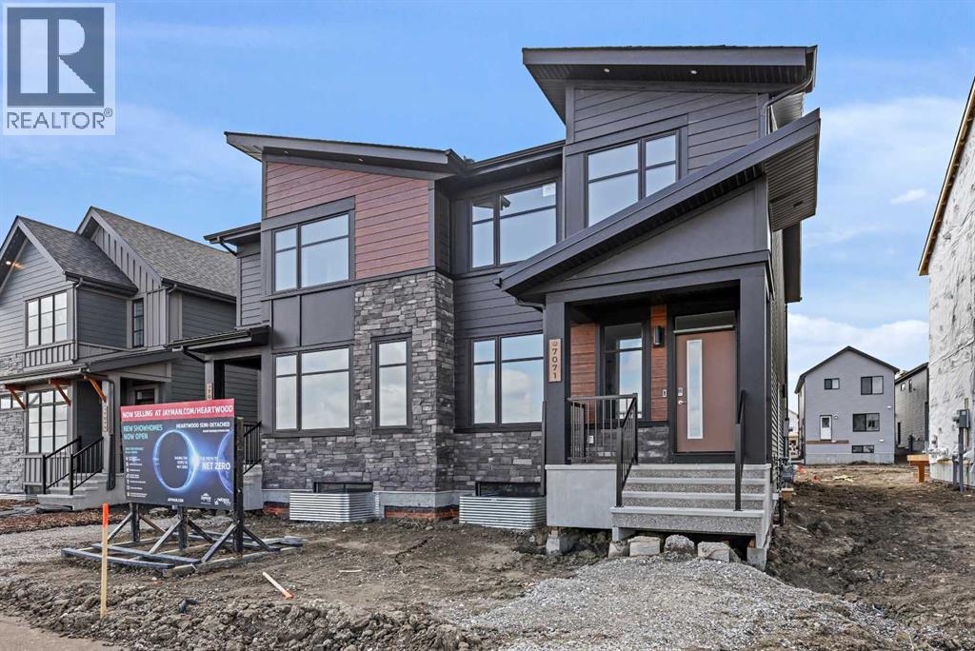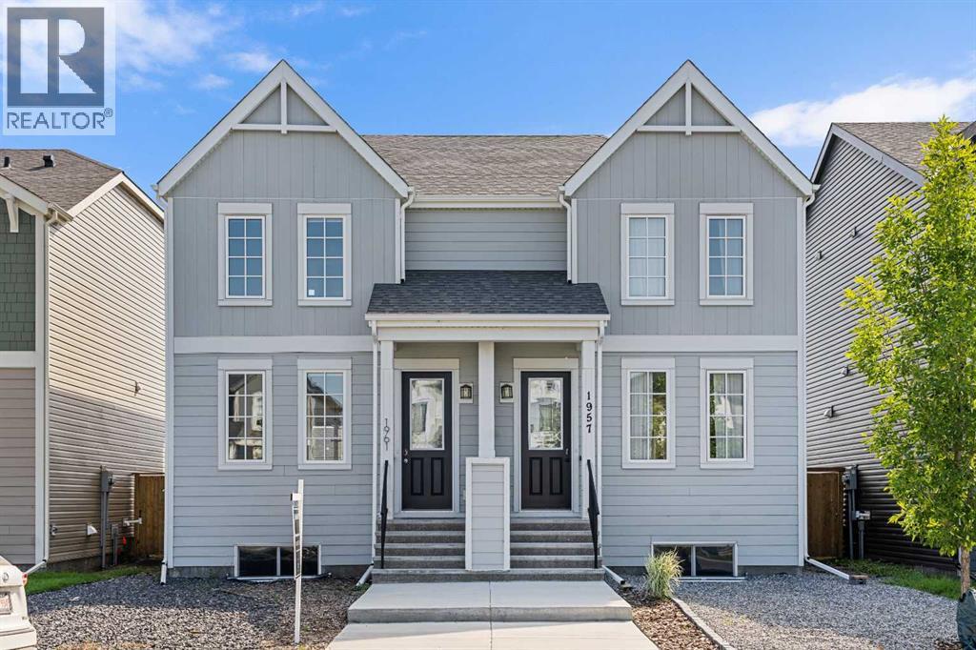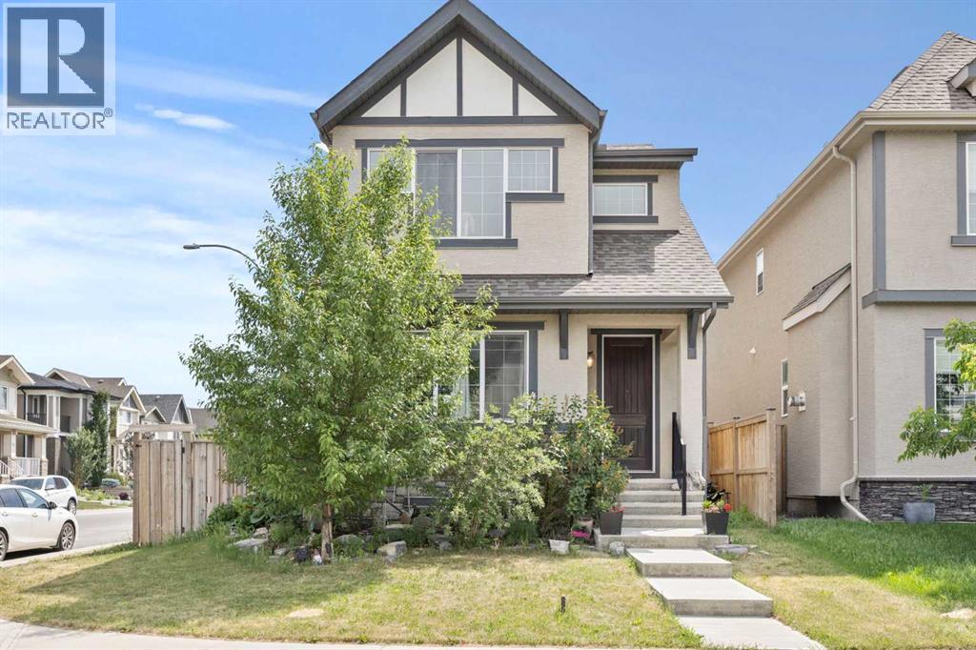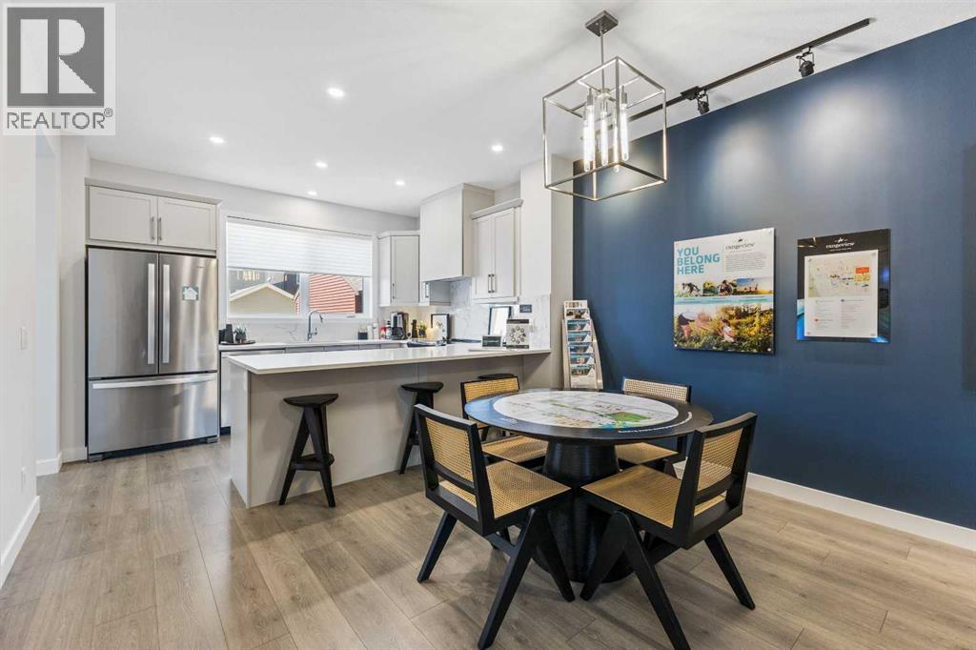Free account required
Unlock the full potential of your property search with a free account! Here's what you'll gain immediate access to:
- Exclusive Access to Every Listing
- Personalized Search Experience
- Favorite Properties at Your Fingertips
- Stay Ahead with Email Alerts
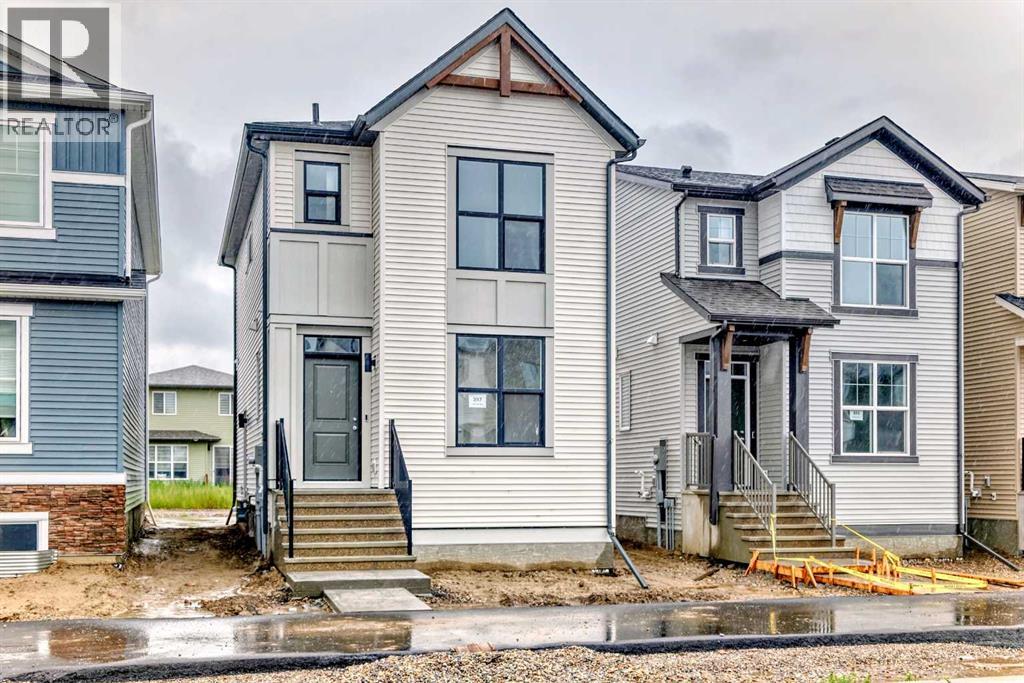
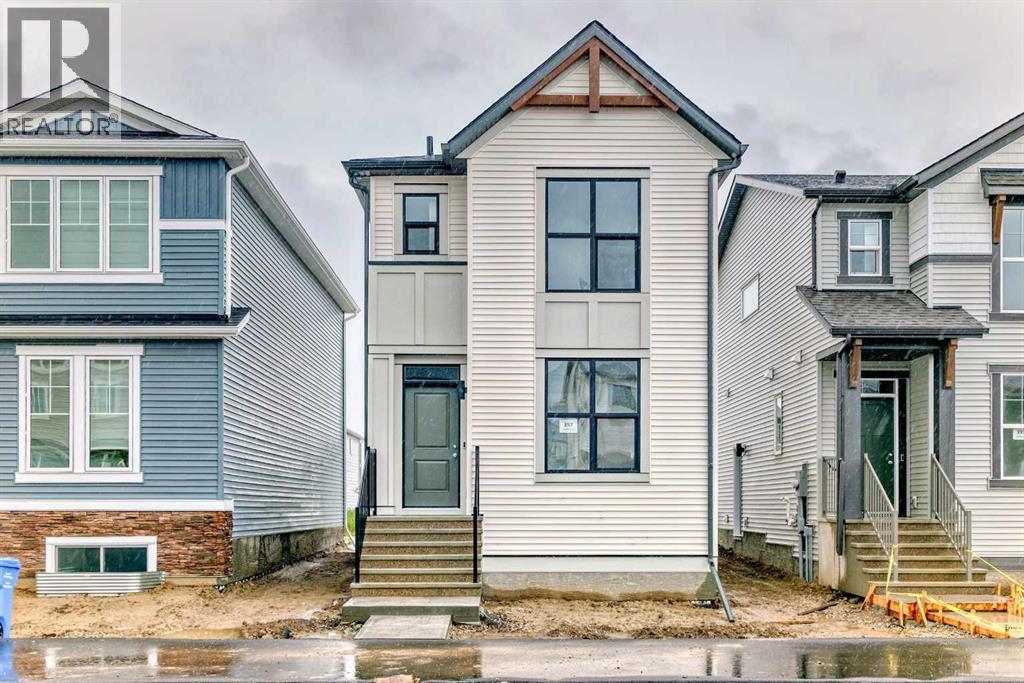
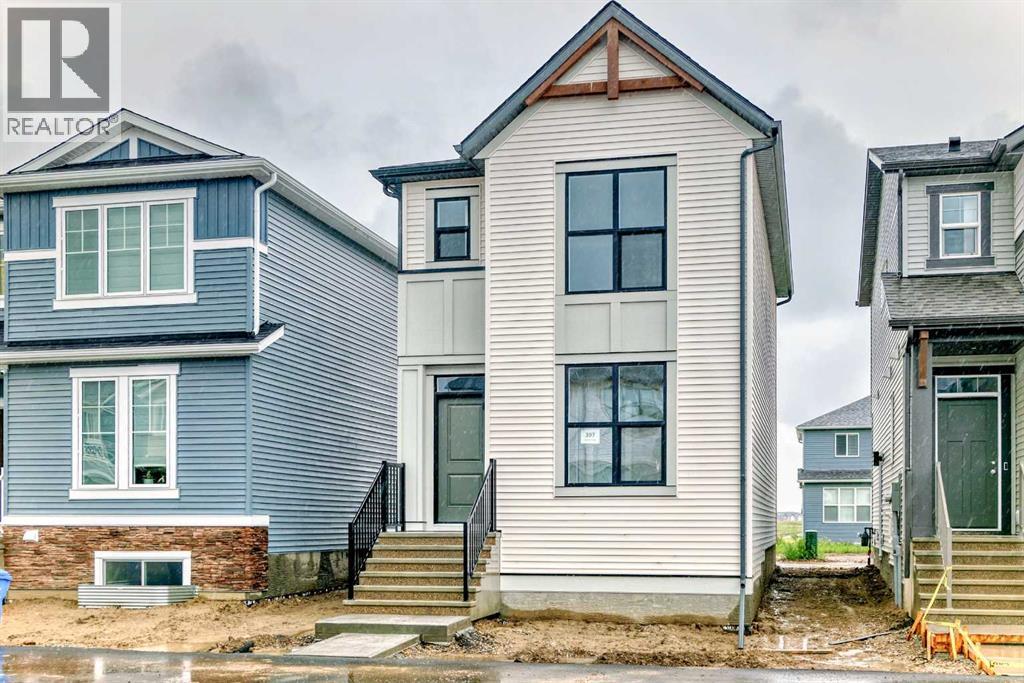
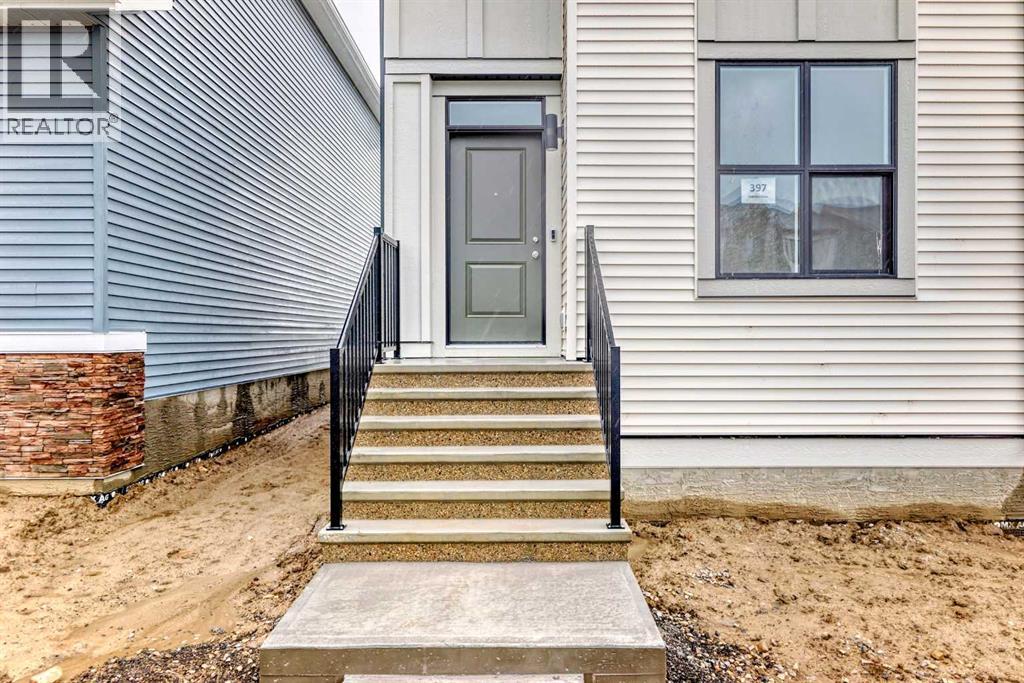
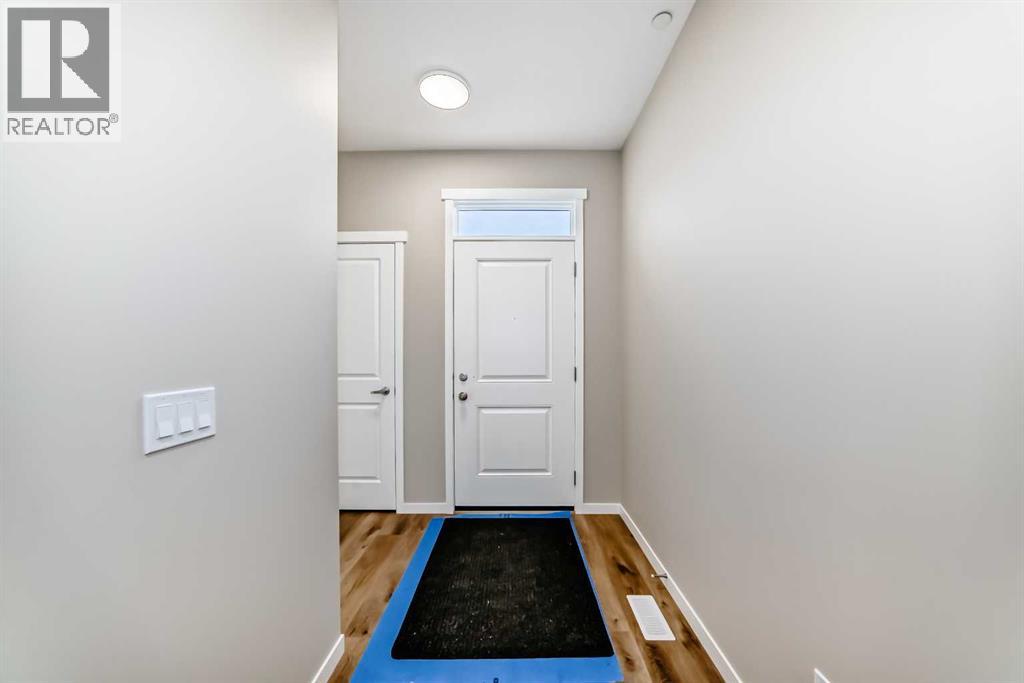
$569,900
397 Hotchkiss Drive
Calgary, Alberta, Alberta, T3S0N1
MLS® Number: A2238781
Property description
Click the link in the brochure.Welcome to the Benning quick possession, where every corner feels like home. Located near the wetlands with a desirable west-facing backyard. Dedicated work from home or play area in the main floor pocket office. Upgraded kitchen features a built-in microwave, chimney hood fan, pot lights, additional bank of drawers, and more. Primary bedroom includes an ensuite and walk-in closet. Maximum convenience with an upper floor laundry closet. Future basement development made possible with a secondary entrance and 9’ foundation.FeaturesWest-facing backyardSeparate side entranceMain floor pocket office with French doorL-shaped kitchen with chimney hood fan, built-in microwave and stainless steel appliancesTriple pane windows9' foundation heightExterior gas line for future BBQPainted spindle railing on main levelWet bar sink rough-in in basementQuartz countertops and knockdown ceiling textureTile-to-ceiling above ensuite showerLVP flooring throughout main level Landscaping now included! Sod in the front and back yard, and mulch on the side yard. Additional front yard trees/shrubs will be added as per the community/developer requirements.
Building information
Type
*****
Appliances
*****
Basement Development
*****
Basement Features
*****
Basement Type
*****
Constructed Date
*****
Construction Material
*****
Construction Style Attachment
*****
Cooling Type
*****
Exterior Finish
*****
Flooring Type
*****
Foundation Type
*****
Half Bath Total
*****
Heating Fuel
*****
Heating Type
*****
Size Interior
*****
Stories Total
*****
Total Finished Area
*****
Land information
Fence Type
*****
Size Frontage
*****
Size Irregular
*****
Size Total
*****
Rooms
Upper Level
4pc Bathroom
*****
4pc Bathroom
*****
Bedroom
*****
Bedroom
*****
Primary Bedroom
*****
Main level
Living room
*****
Dining room
*****
Office
*****
Courtesy of Honestdoor Inc.
Book a Showing for this property
Please note that filling out this form you'll be registered and your phone number without the +1 part will be used as a password.

