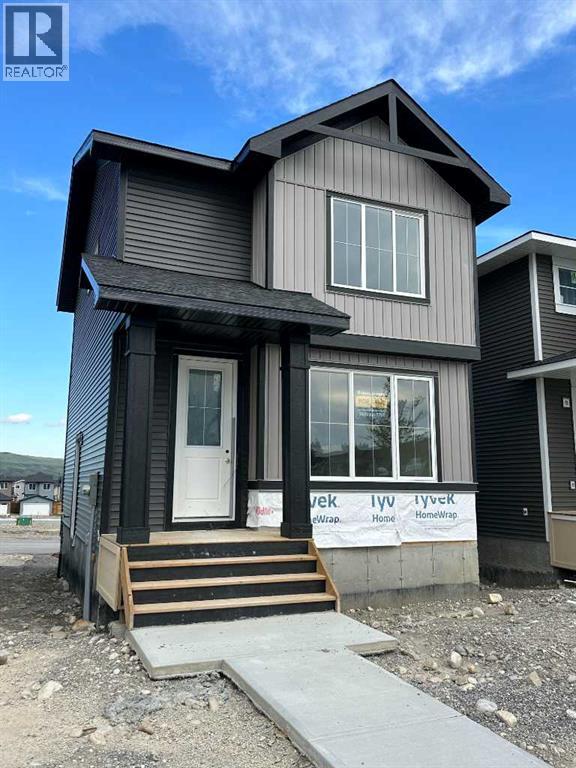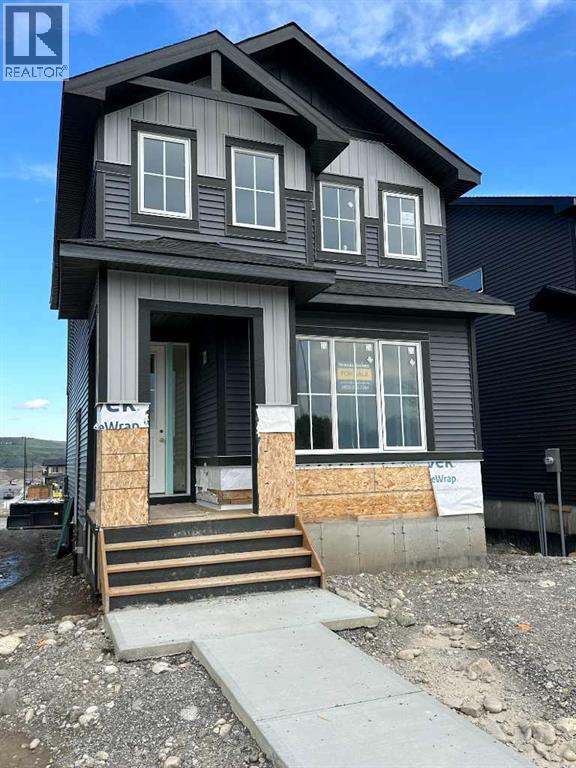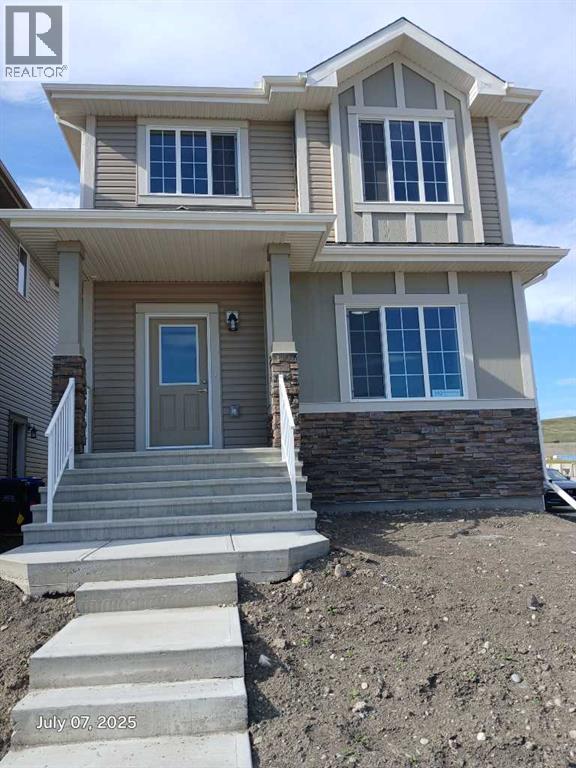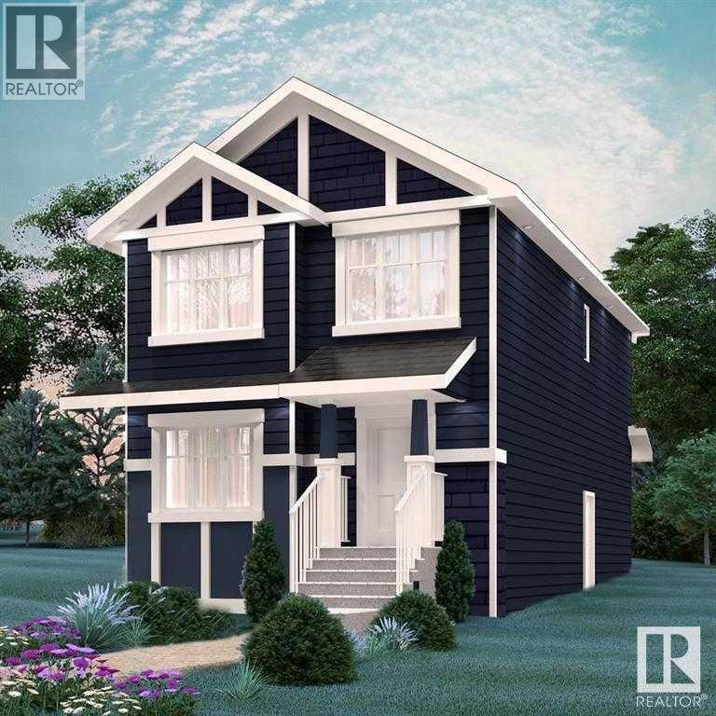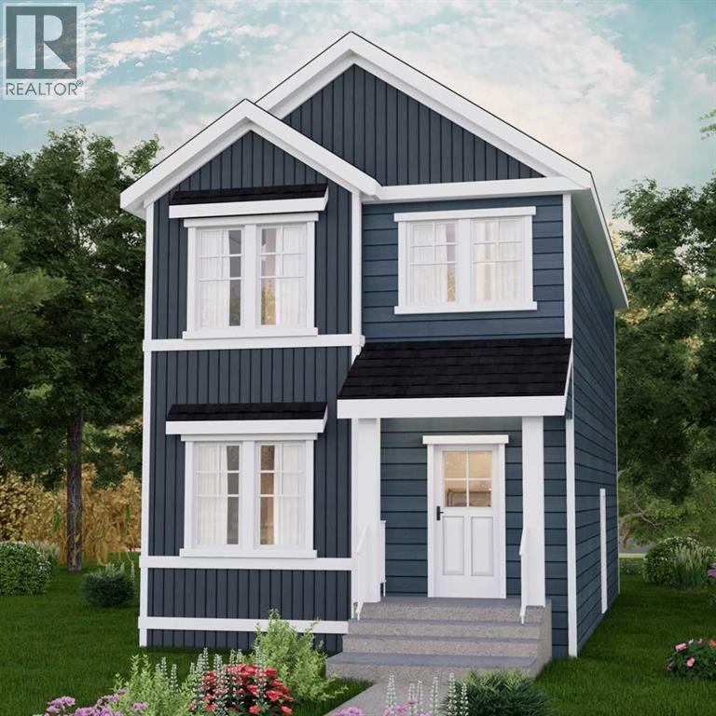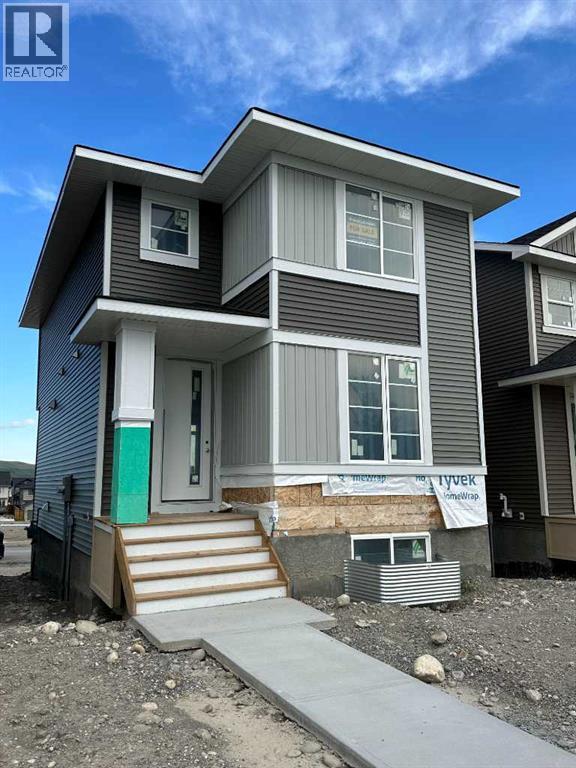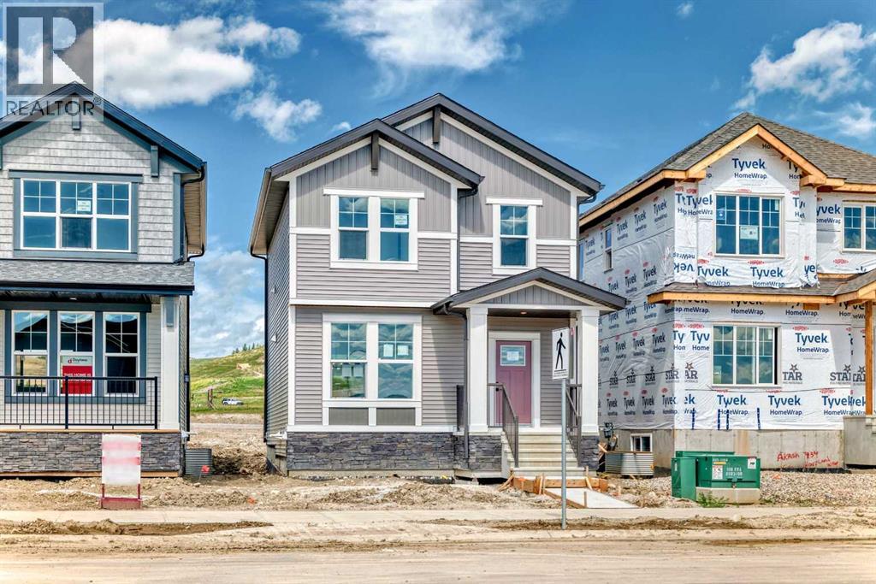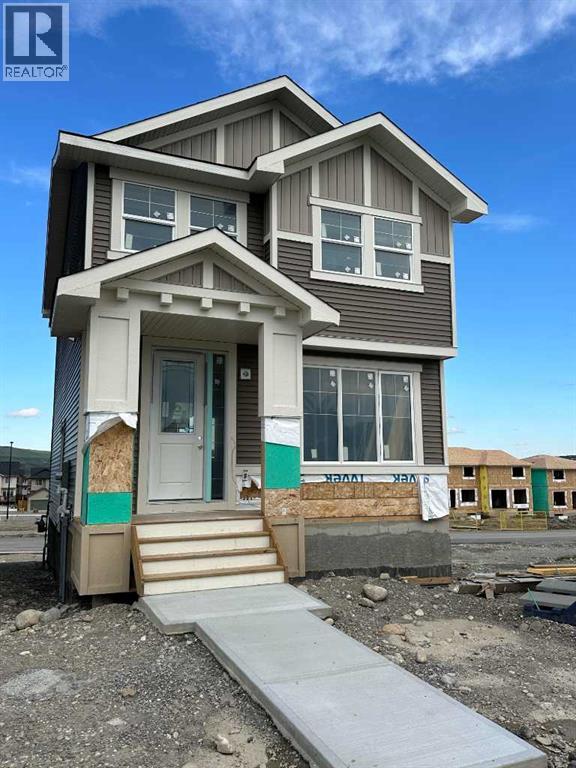Free account required
Unlock the full potential of your property search with a free account! Here's what you'll gain immediate access to:
- Exclusive Access to Every Listing
- Personalized Search Experience
- Favorite Properties at Your Fingertips
- Stay Ahead with Email Alerts
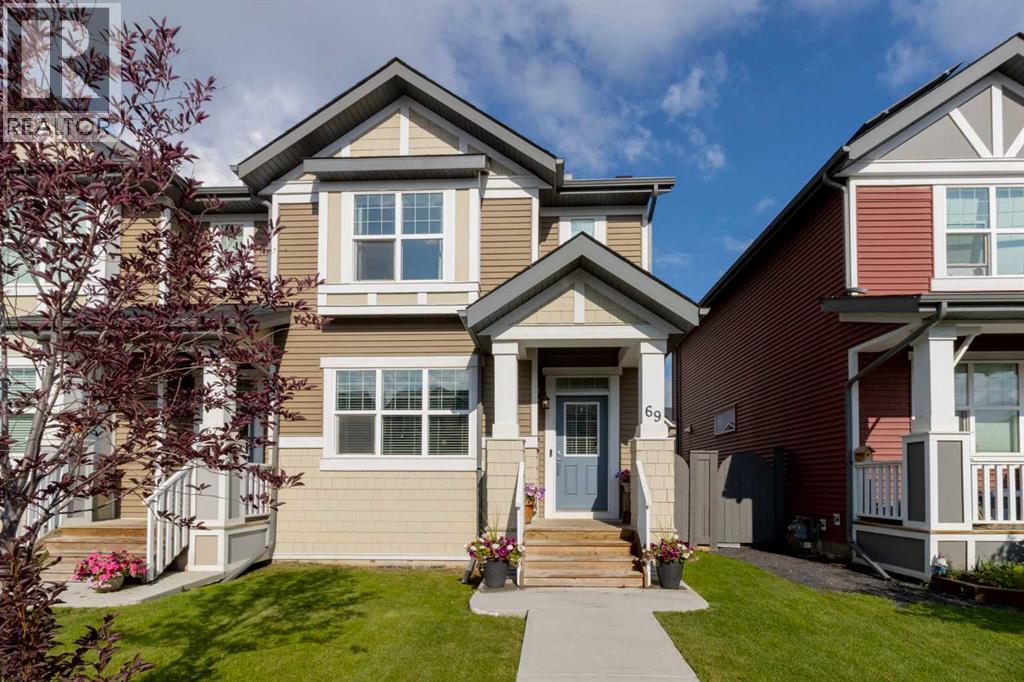
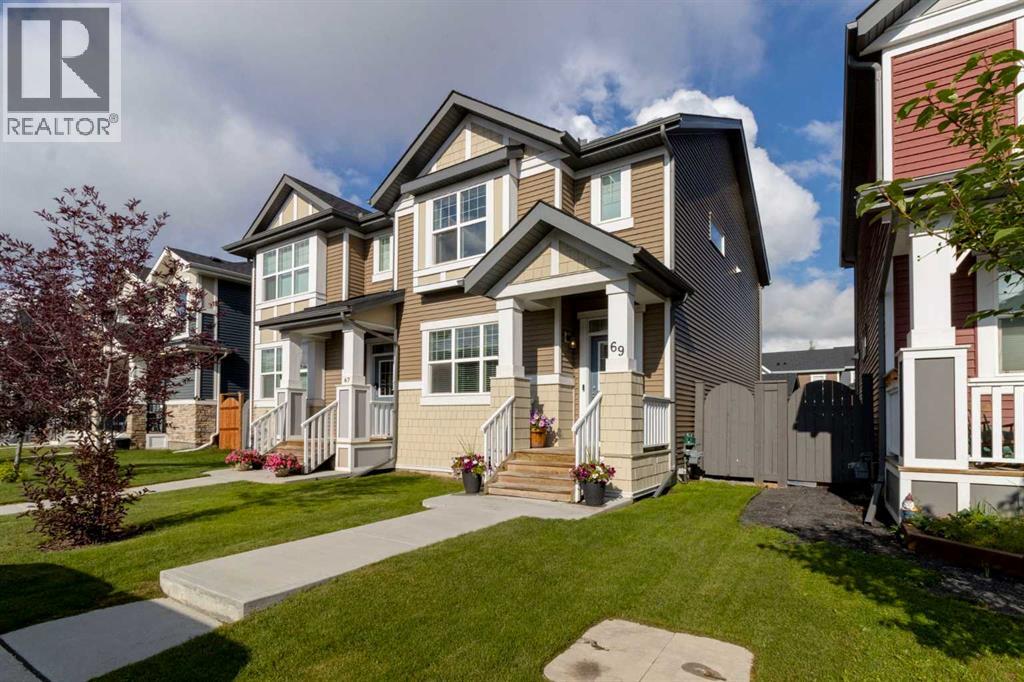
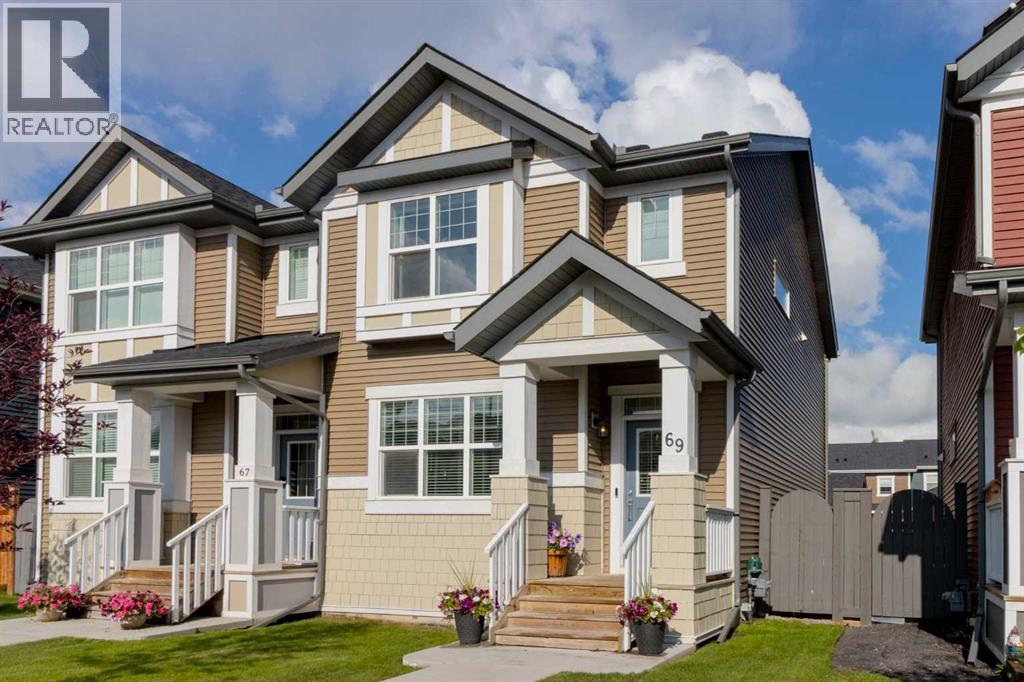
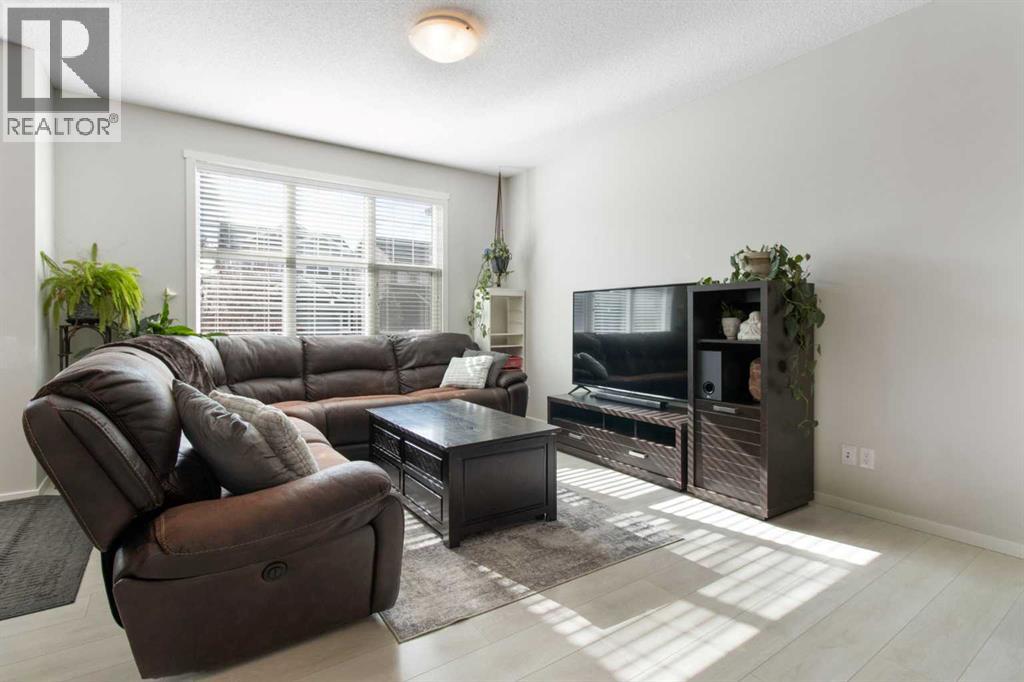
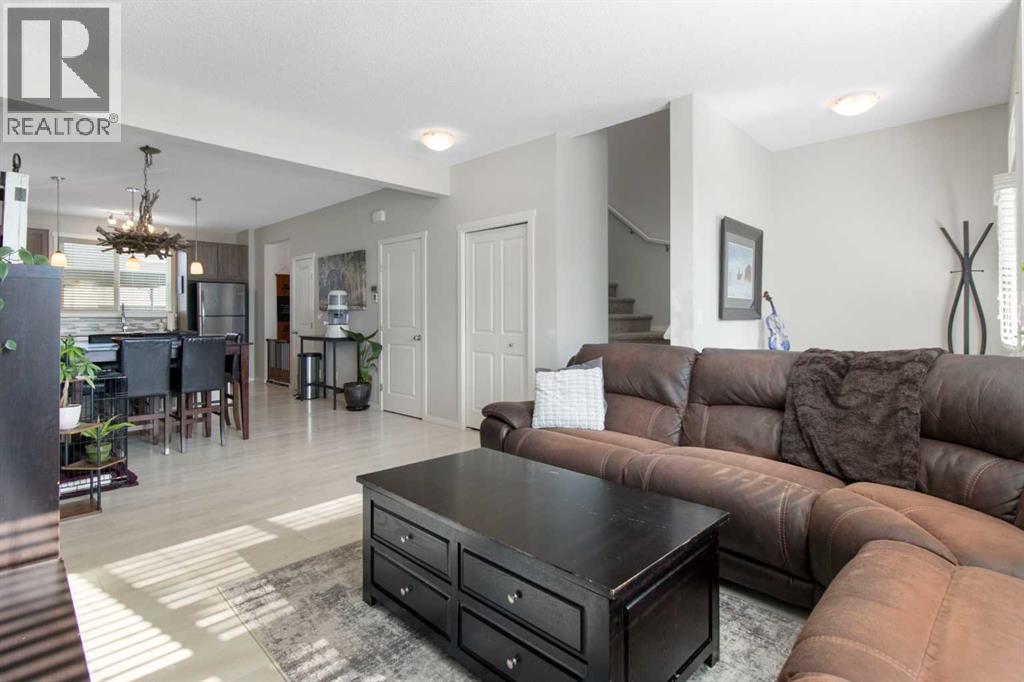
$535,000
69 Sunrise Way
Cochrane, Alberta, Alberta, T4C2S3
MLS® Number: A2238776
Property description
Built in 2019 and lovingly maintained by its original owner, this bright and welcoming 2storey semi-detached home is nestled in the heart of Cochrane’s family-oriented Sunset Ridge community — where schools, parks, and pathways are just around the corner. Step into a spacious front foyer and flow right into the open-concept main floor, where the kitchen, dining, and living areas come together in a light-filled, social layout. A convenient half bath and rear mudroom add practical touches that make busy mornings run smoother. The mudroom offers a smart drop zone for backpacks and shoes — or a handy spot to dry off muddy dog paws after a walk through nearby trails. Upstairs, you’ll find three comfortable bedrooms and two full bathrooms, including a roomy primary suite with walk-in closet and private ensuite. The professionally finished basement adds flexibility for growing families, featuring a cozy rec room, fourth bedroom, and full bathroom — ideal for guests, older kids, a home office, or your own personal gym. Out back, a fully fenced yard offers space to play and gather, with a large deck for summer BBQs and a double detached garage to keep your vehicles and gear protected year-round. Warm, functional, and move-in ready — this home is ready to welcome your family to the next chapter.
Building information
Type
*****
Appliances
*****
Basement Development
*****
Basement Type
*****
Constructed Date
*****
Construction Material
*****
Construction Style Attachment
*****
Cooling Type
*****
Exterior Finish
*****
Flooring Type
*****
Foundation Type
*****
Half Bath Total
*****
Heating Type
*****
Size Interior
*****
Stories Total
*****
Total Finished Area
*****
Land information
Fence Type
*****
Size Frontage
*****
Size Irregular
*****
Size Total
*****
Rooms
Upper Level
4pc Bathroom
*****
Bedroom
*****
Bedroom
*****
Main level
Primary Bedroom
*****
3pc Bathroom
*****
2pc Bathroom
*****
Kitchen
*****
Dining room
*****
Living room
*****
Basement
Family room
*****
4pc Bathroom
*****
Bedroom
*****
Courtesy of eXp Realty
Book a Showing for this property
Please note that filling out this form you'll be registered and your phone number without the +1 part will be used as a password.
