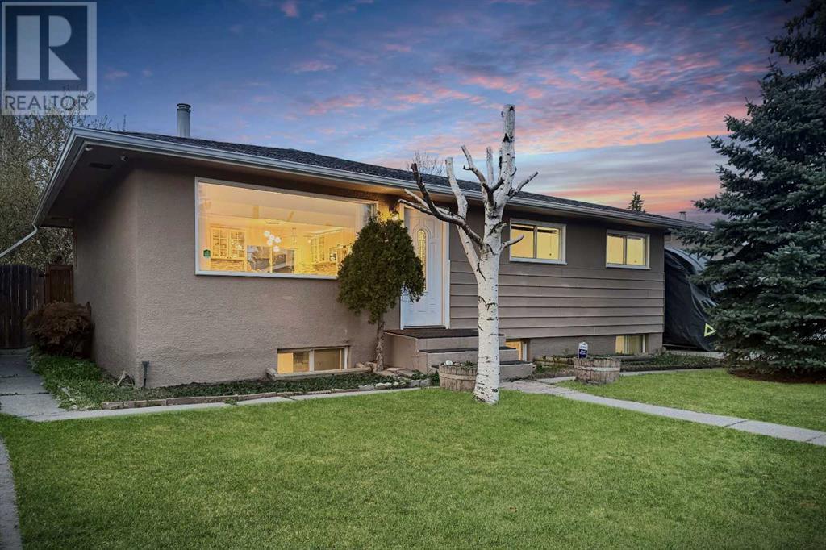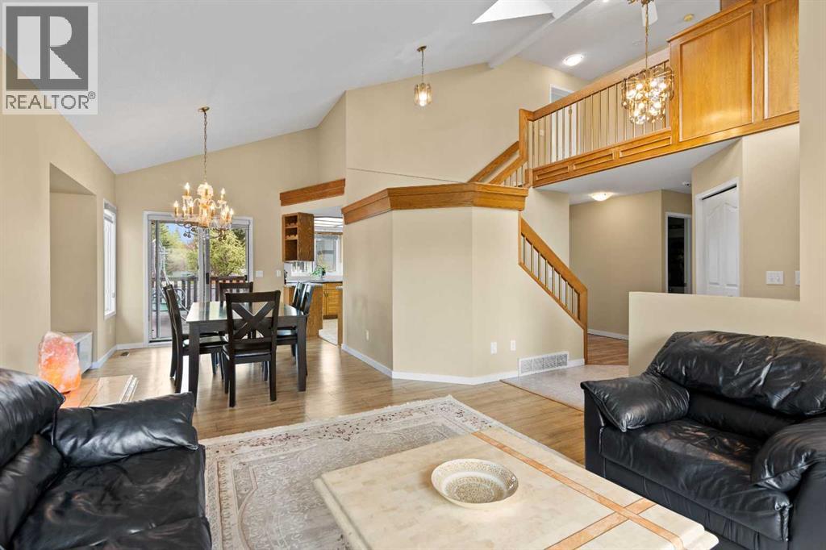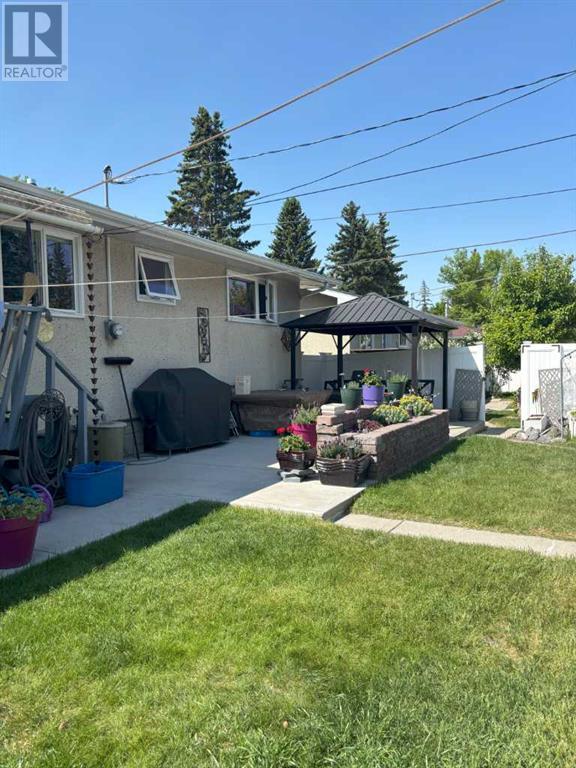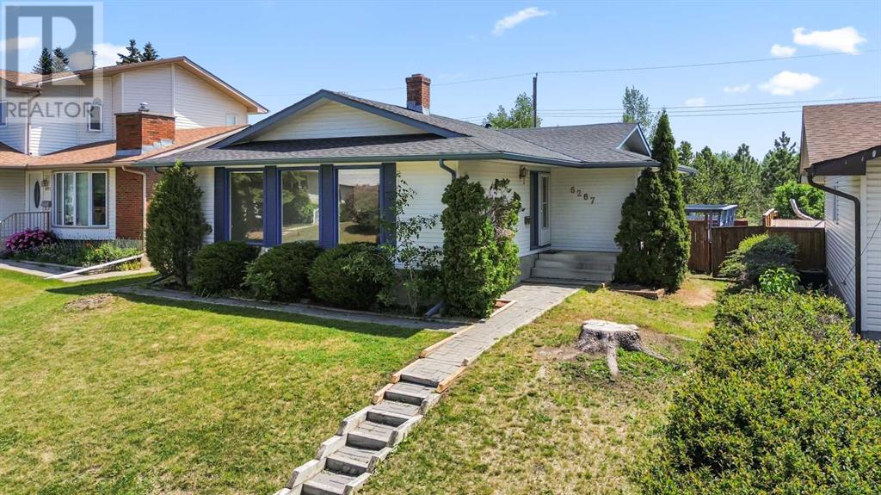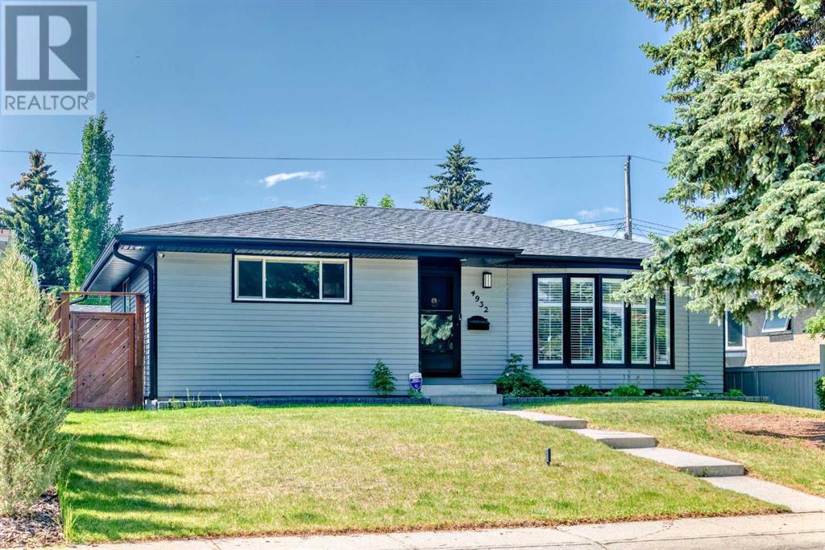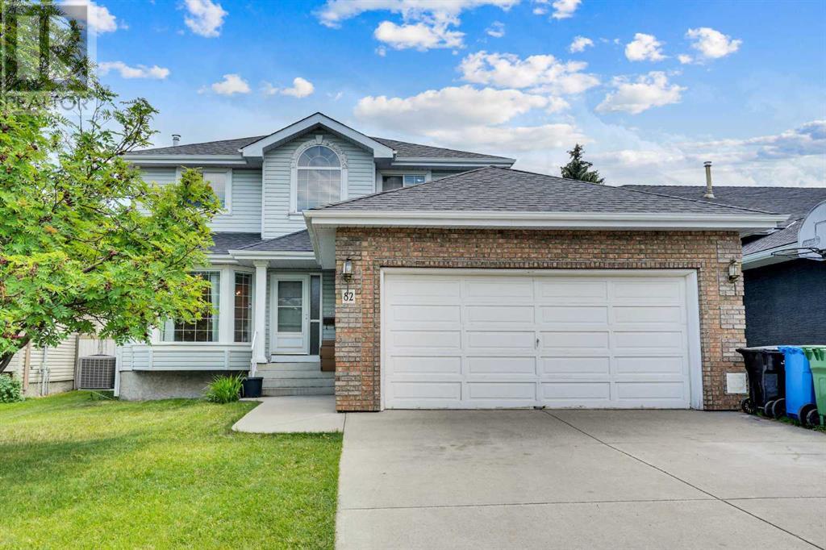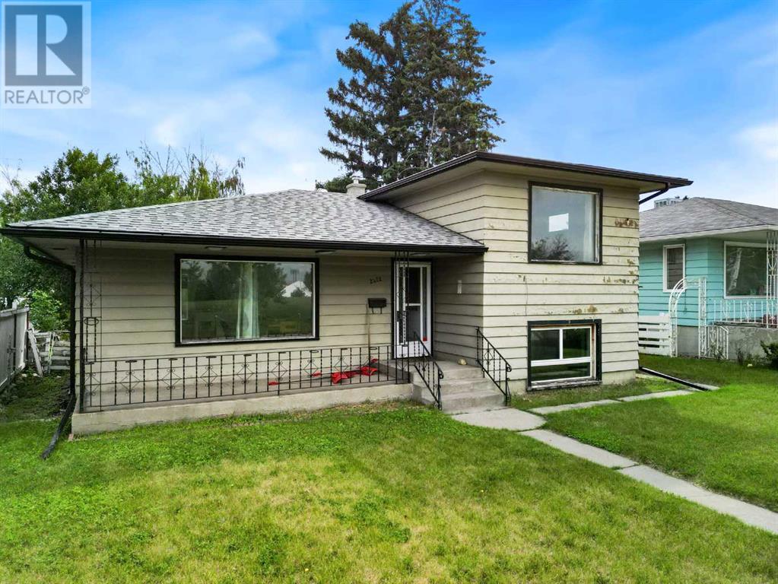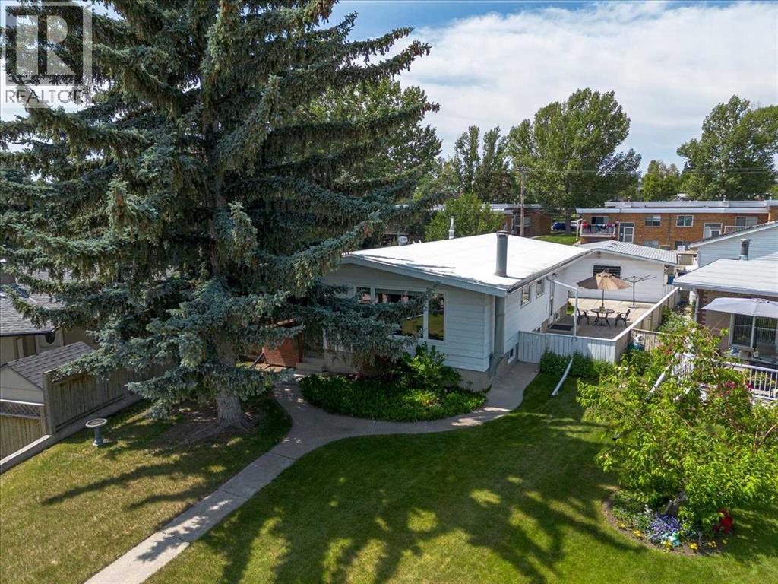Free account required
Unlock the full potential of your property search with a free account! Here's what you'll gain immediate access to:
- Exclusive Access to Every Listing
- Personalized Search Experience
- Favorite Properties at Your Fingertips
- Stay Ahead with Email Alerts
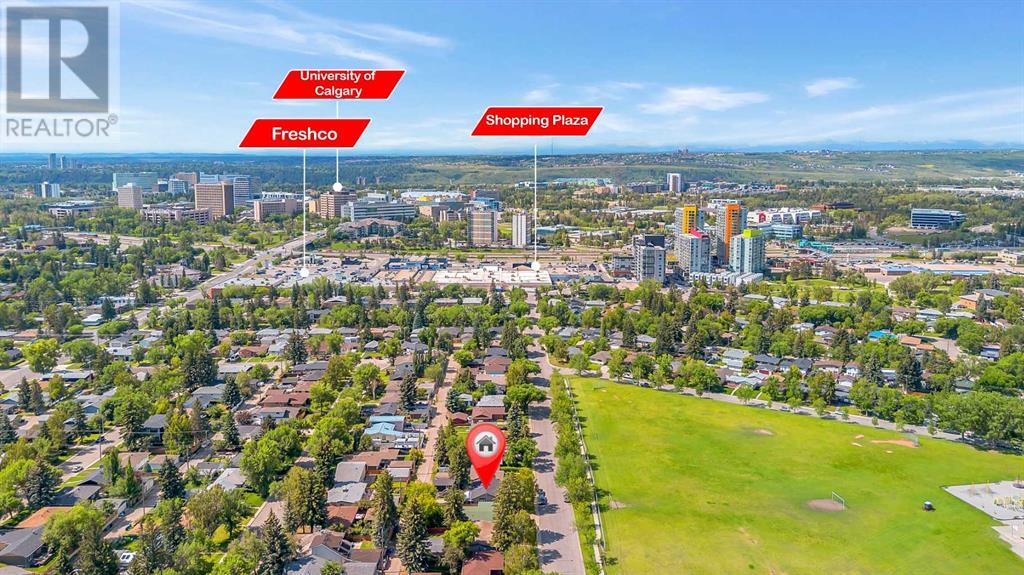
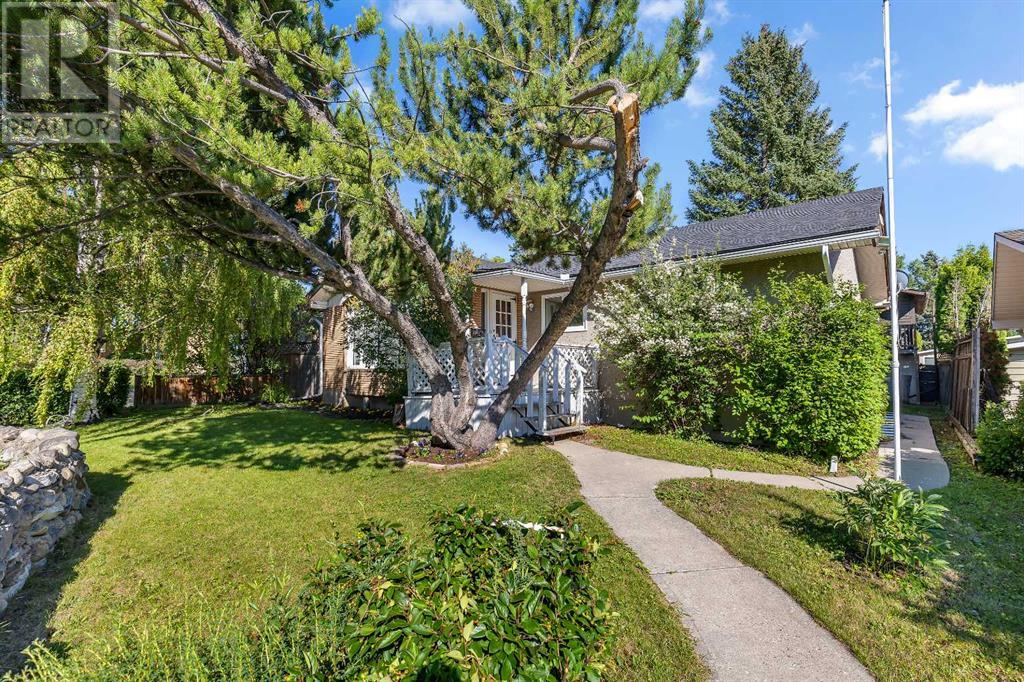
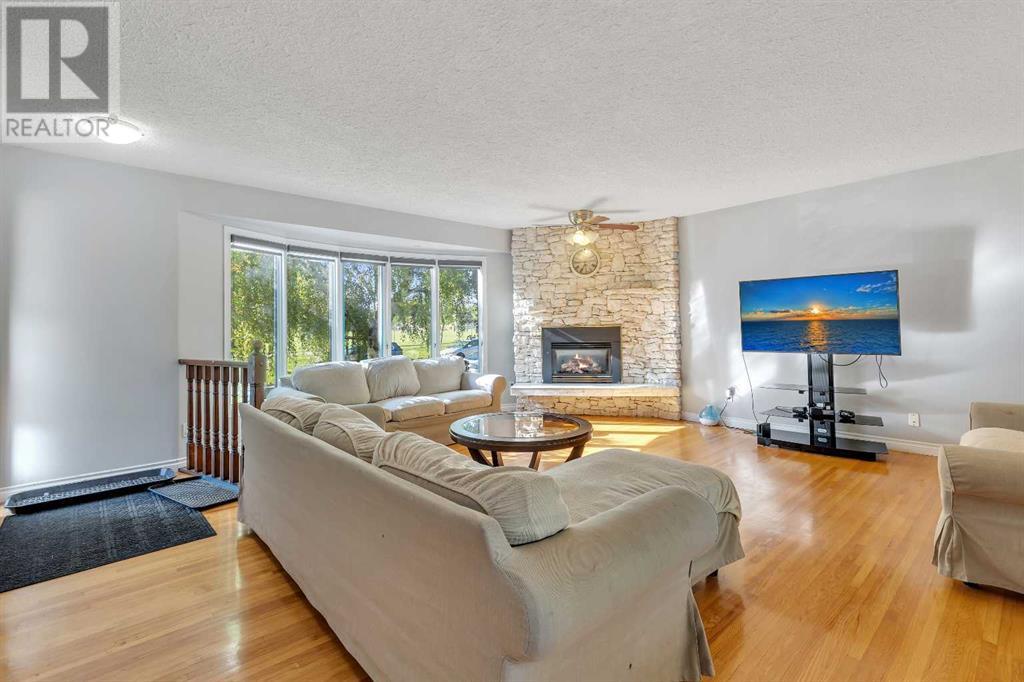
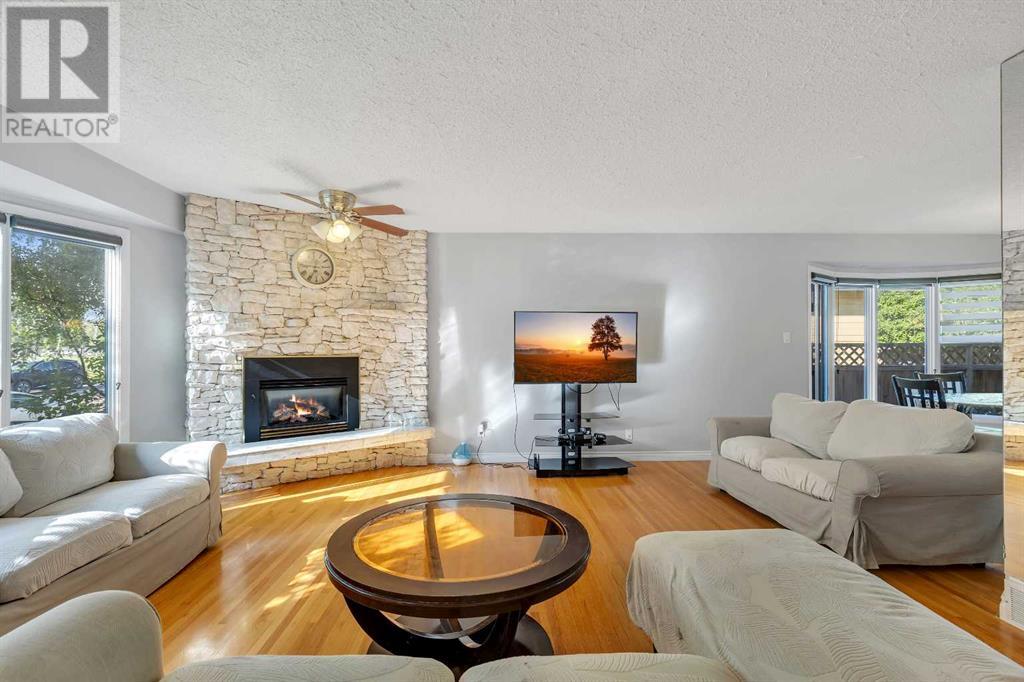
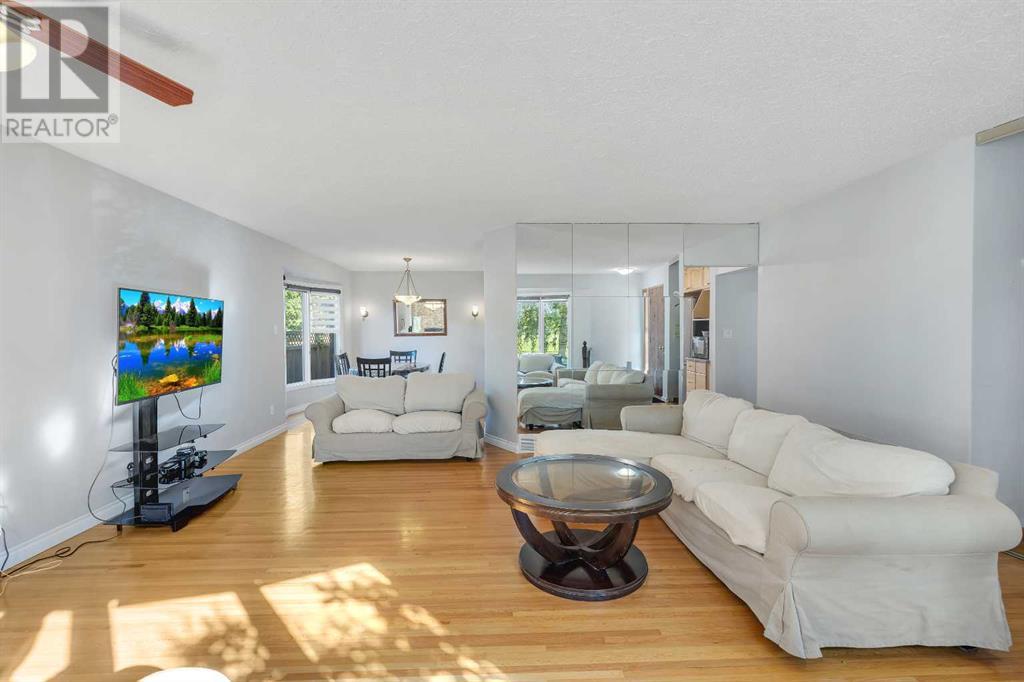
$799,900
3912 Brantford Drive NW
Calgary, Alberta, Alberta, T2L1H9
MLS® Number: A2237778
Property description
Unbeatable location in Brentwood! This is a 1960s bungalow featuring a 3 bedroom legal basement suite in the desirable NW neighbourhood of Brentwood. The rectangular lot has been landscaped with mature trees and shrubs, and faces the field across Brentwood School (no front neighbours!). The property is close to an abundance of well-established amenities such as the University of Calgary, LRT Stations, Transit Stops, Brentwood Village Shoppes, Northland Shops, Market Mall, Foothills Medical Centre, Community Tennis Courts, Public Library, Community Skating Rink, Nose Hill Park.. the list goes on. Plenty of windows with a SW facing front, which have been replaced with triple-pane vinyl windows. Hardwood floors throughout the main, ceramic tile in the kitchen. This home features >1,200 sqft above grade with three bedrooms and one and a half bathrooms. A unique solarium give access to the backyard for 3 season enjoyment. Get inspired with an artists studio atop of the oversized single car detached garage for hobbies and includes a wood-burning fireplace to keep things cozy year-round! Additional upgrades have been made, including the furnace and shingles replaced in 2006, a new sewage line to the City replaced in 2009, and a new hot water tank at the end of 2021. Excellent value for a suited home in a desirable area. Live up and rent down, or rent both as a great cash flowing investment property – schedule your private showing today!
Building information
Type
*****
Appliances
*****
Architectural Style
*****
Basement Features
*****
Basement Type
*****
Constructed Date
*****
Construction Material
*****
Construction Style Attachment
*****
Cooling Type
*****
Exterior Finish
*****
Fireplace Present
*****
FireplaceTotal
*****
Flooring Type
*****
Foundation Type
*****
Half Bath Total
*****
Heating Fuel
*****
Heating Type
*****
Size Interior
*****
Stories Total
*****
Total Finished Area
*****
Land information
Amenities
*****
Fence Type
*****
Landscape Features
*****
Size Depth
*****
Size Frontage
*****
Size Irregular
*****
Size Total
*****
Rooms
Main level
Sunroom
*****
Storage
*****
Primary Bedroom
*****
Living room
*****
Kitchen
*****
Dining room
*****
Bedroom
*****
Bedroom
*****
4pc Bathroom
*****
2pc Bathroom
*****
Basement
Furnace
*****
Recreational, Games room
*****
Laundry room
*****
Kitchen
*****
Hall
*****
Bedroom
*****
Bedroom
*****
Bedroom
*****
3pc Bathroom
*****
Main level
Sunroom
*****
Storage
*****
Primary Bedroom
*****
Living room
*****
Kitchen
*****
Dining room
*****
Bedroom
*****
Bedroom
*****
4pc Bathroom
*****
2pc Bathroom
*****
Basement
Furnace
*****
Recreational, Games room
*****
Laundry room
*****
Kitchen
*****
Hall
*****
Bedroom
*****
Bedroom
*****
Bedroom
*****
3pc Bathroom
*****
Courtesy of RE/MAX Real Estate (Mountain View)
Book a Showing for this property
Please note that filling out this form you'll be registered and your phone number without the +1 part will be used as a password.

