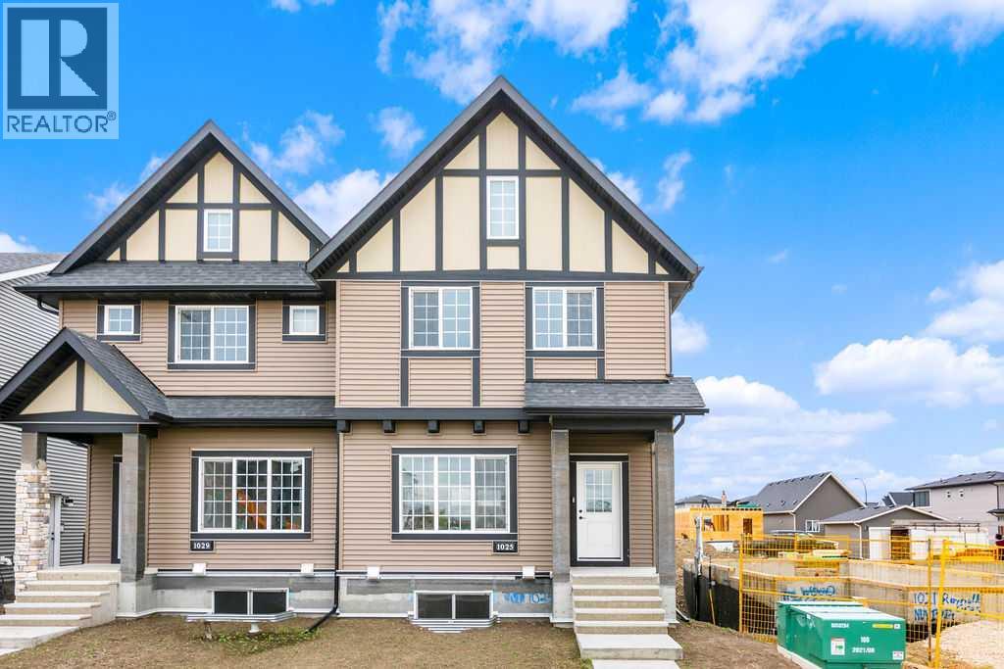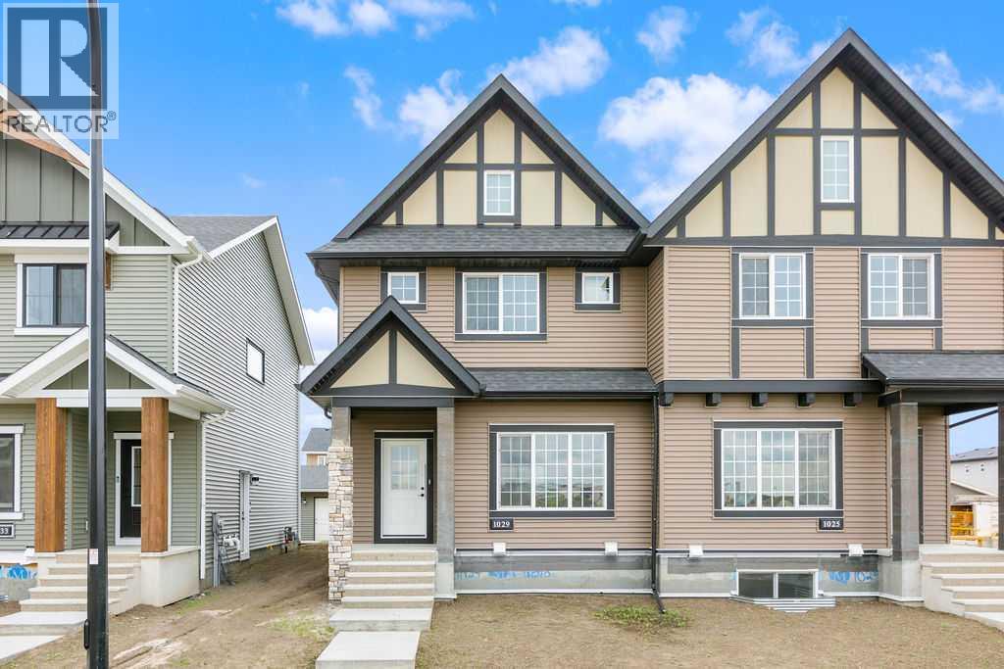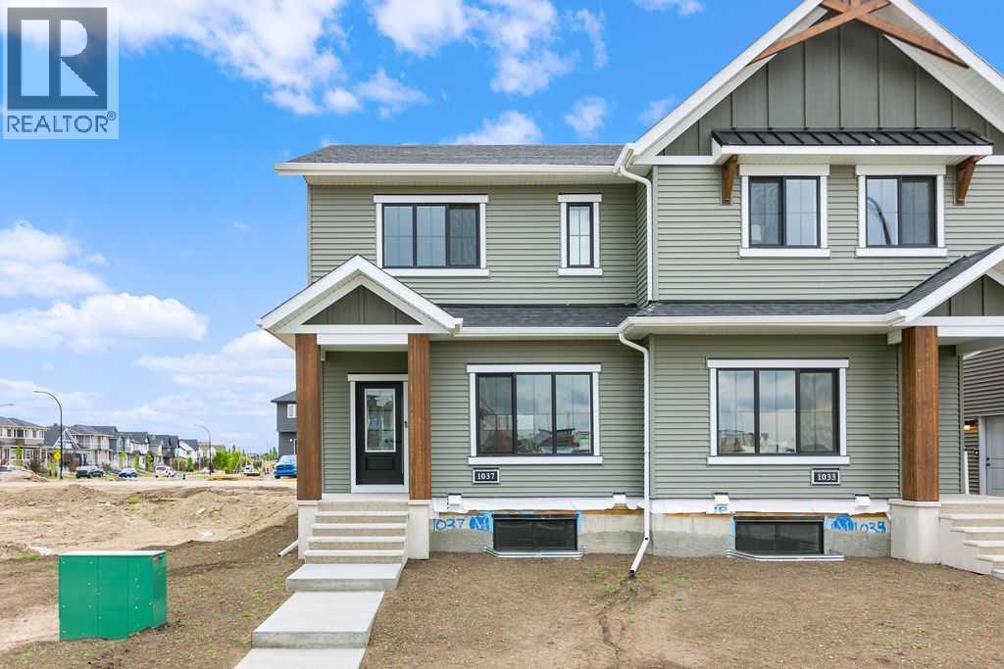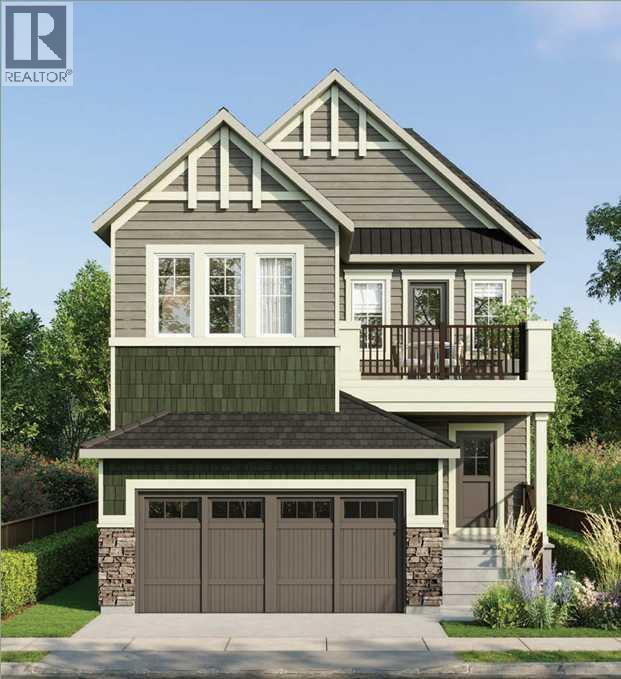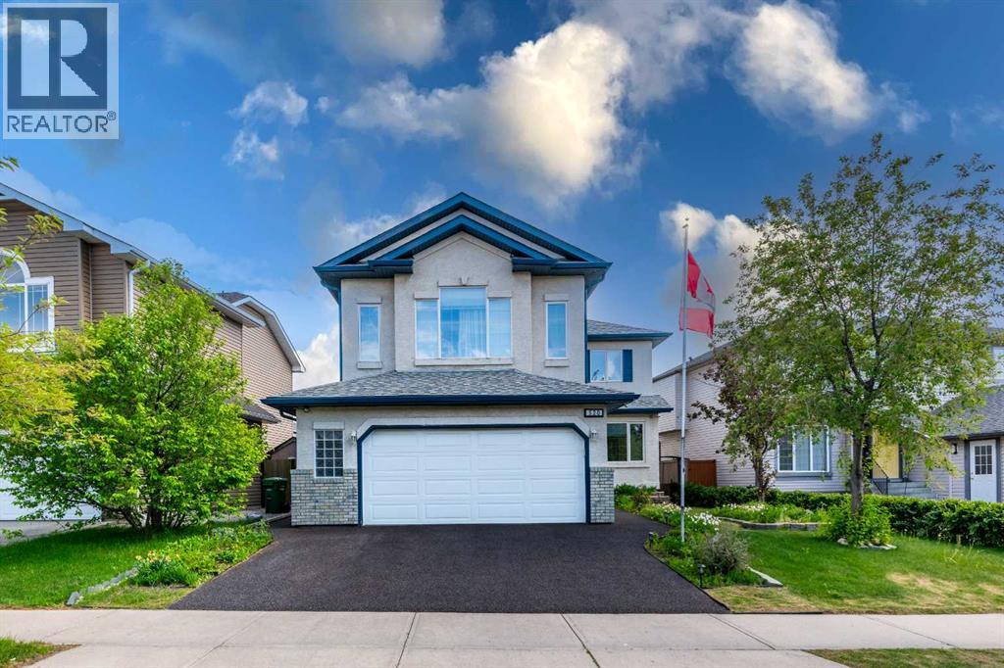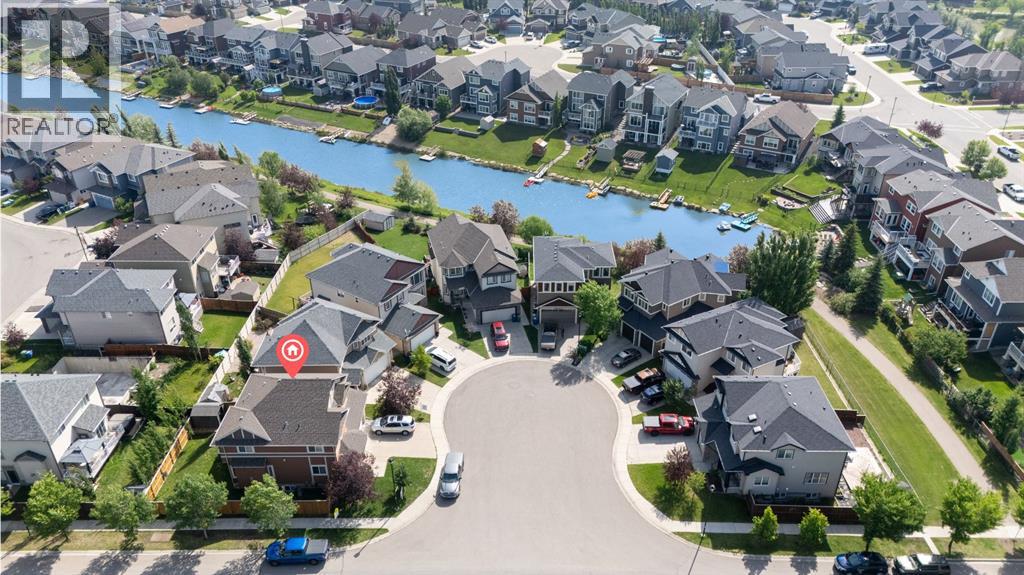Free account required
Unlock the full potential of your property search with a free account! Here's what you'll gain immediate access to:
- Exclusive Access to Every Listing
- Personalized Search Experience
- Favorite Properties at Your Fingertips
- Stay Ahead with Email Alerts
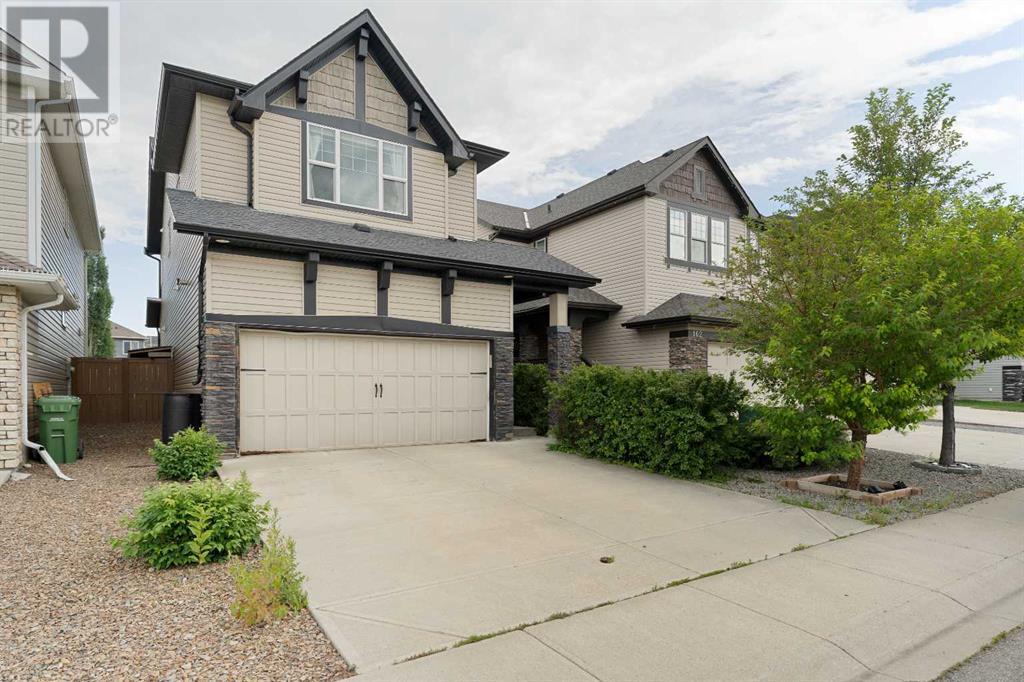
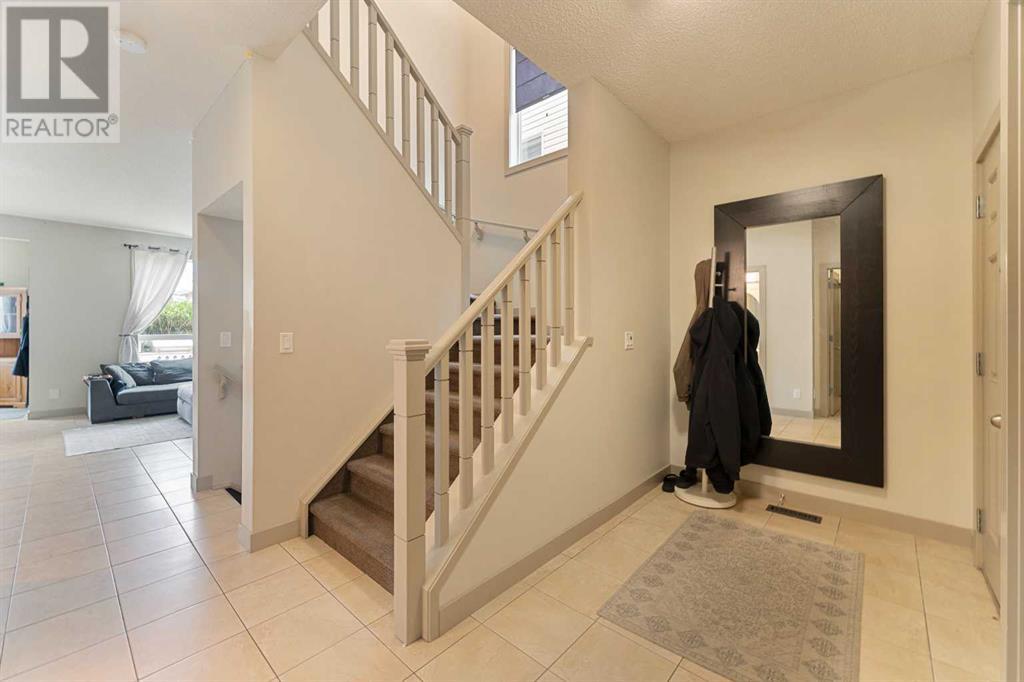
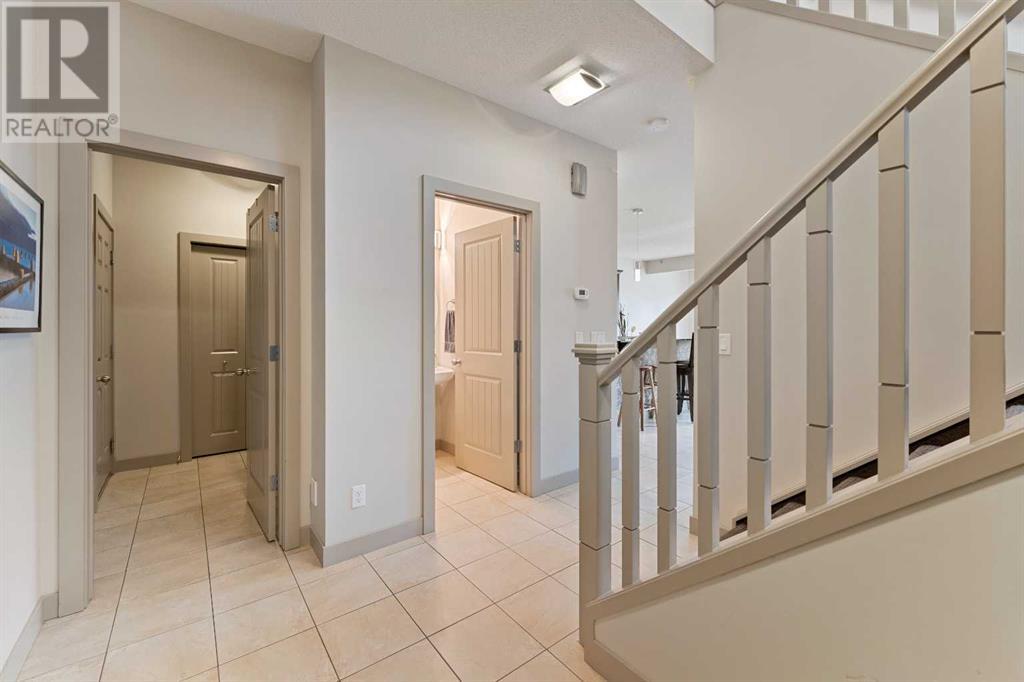
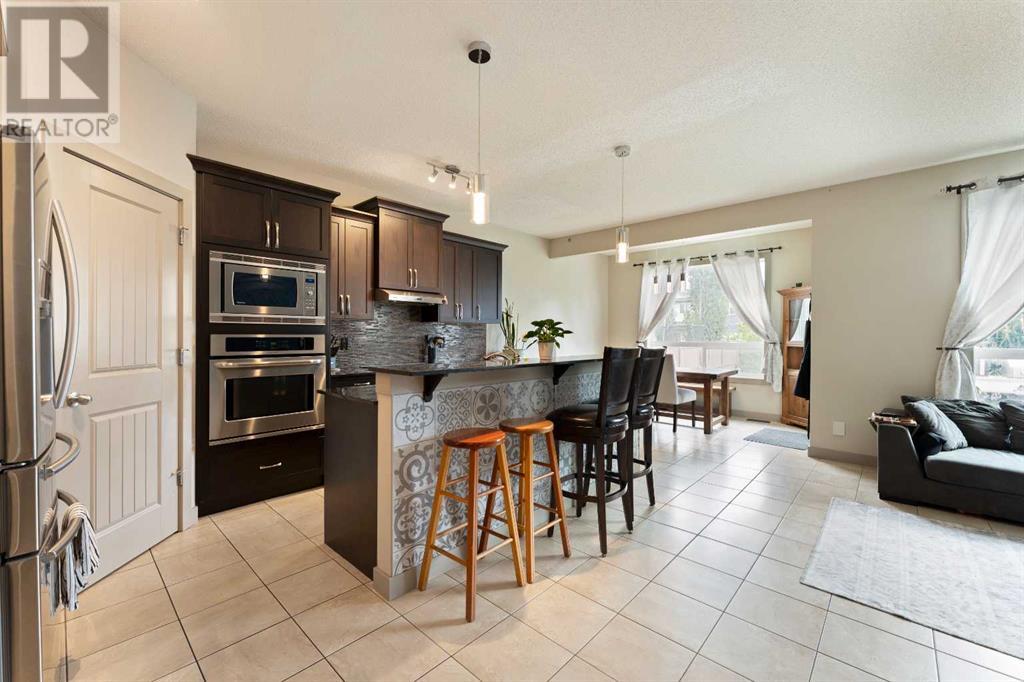
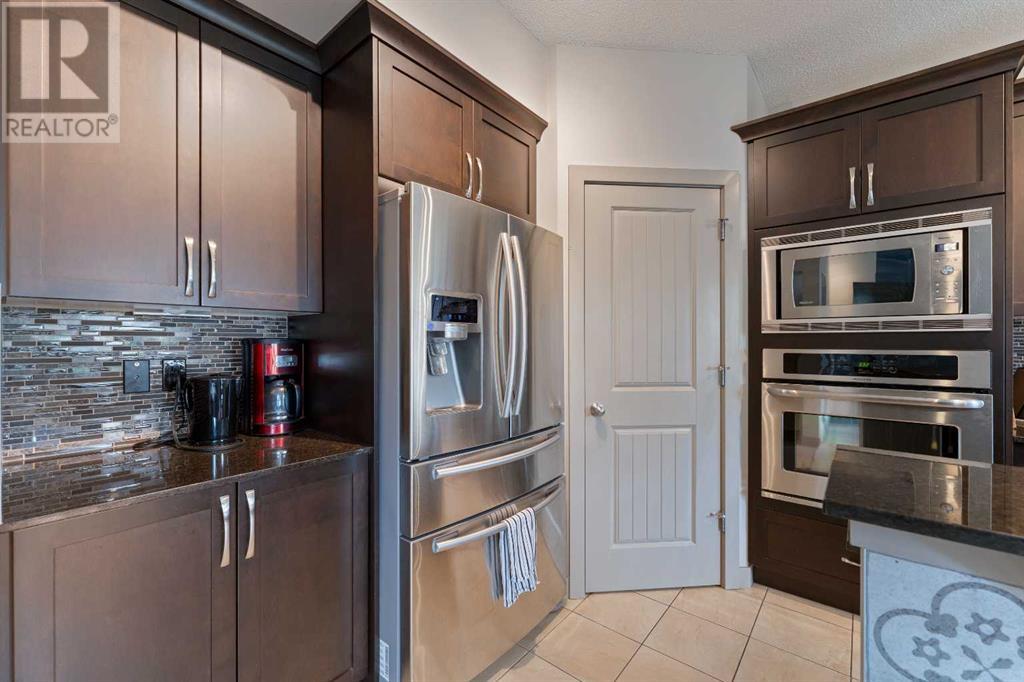
$644,900
166 Hillcrest Circle SW
Airdrie, Alberta, Alberta, T4B0Y5
MLS® Number: A2236945
Property description
OPEN HOUSE SUNDAY JULY 20TH 1-3PM. Welcome home to this well-appointed 2-Storey home in family oriented neighbourhood of Hillcrest! This beautiful property features over 2500 sq. ft. of developed living space, which includes the fully developed basement. The Kitchen boasts an upgraded S/S appliance package, with a built in oven, electric cooktop and over the range microwave. Additionally, the kitchen offers granite countertops, a large centre island, and ample cupboard and counter space. Bringing your groceries in from the garage won't be an issue with the convenience of the walk through pantry to the Kitchen. The living room is spacious, boasts a unique feature wall, corner gas fireplace and is open to the Kitchen and eating area. The eating area is suitable for a large table and overlooks the oversized back deck and yard. The upper floor is sure to please with a sunny bonus room offering a west exposure, a good sized laundry closet with storage, and a 4 pce bathroom. There are 3 bedrooms on the upper floor which are all a good size, with the Primary bedroom located at the top of the stairs which boasts another unique feature wall, a huge 5 piece ensuite with a soaker tub and separate shower and a walk in closet. The basement is fully developed with an additional 4 piece bathroom, large family room and extra storage. The large backyard is landscaped with a pathway to a centrally located fire-pit and is fenced for your enjoyment. If you are looking for the perfect home, in a great location and require a bit more space for your family, then this is the right choice! Located close to shopping, schools, parks and has quick access to the highway for your daily commute. View this one today!
Building information
Type
*****
Appliances
*****
Basement Development
*****
Basement Type
*****
Constructed Date
*****
Construction Material
*****
Construction Style Attachment
*****
Cooling Type
*****
Exterior Finish
*****
Fireplace Present
*****
FireplaceTotal
*****
Flooring Type
*****
Foundation Type
*****
Half Bath Total
*****
Heating Fuel
*****
Heating Type
*****
Size Interior
*****
Stories Total
*****
Total Finished Area
*****
Land information
Amenities
*****
Fence Type
*****
Landscape Features
*****
Size Depth
*****
Size Frontage
*****
Size Irregular
*****
Size Total
*****
Rooms
Main level
Living room
*****
Kitchen
*****
Dining room
*****
2pc Bathroom
*****
Basement
Furnace
*****
Recreational, Games room
*****
4pc Bathroom
*****
Second level
Other
*****
Primary Bedroom
*****
Family room
*****
Bedroom
*****
Bedroom
*****
5pc Bathroom
*****
4pc Bathroom
*****
Main level
Living room
*****
Kitchen
*****
Dining room
*****
2pc Bathroom
*****
Basement
Furnace
*****
Recreational, Games room
*****
4pc Bathroom
*****
Second level
Other
*****
Primary Bedroom
*****
Family room
*****
Bedroom
*****
Bedroom
*****
5pc Bathroom
*****
4pc Bathroom
*****
Main level
Living room
*****
Kitchen
*****
Dining room
*****
2pc Bathroom
*****
Basement
Furnace
*****
Recreational, Games room
*****
4pc Bathroom
*****
Second level
Other
*****
Primary Bedroom
*****
Family room
*****
Bedroom
*****
Bedroom
*****
5pc Bathroom
*****
4pc Bathroom
*****
Main level
Living room
*****
Kitchen
*****
Dining room
*****
2pc Bathroom
*****
Basement
Furnace
*****
Recreational, Games room
*****
4pc Bathroom
*****
Second level
Other
*****
Courtesy of CIR Realty
Book a Showing for this property
Please note that filling out this form you'll be registered and your phone number without the +1 part will be used as a password.
