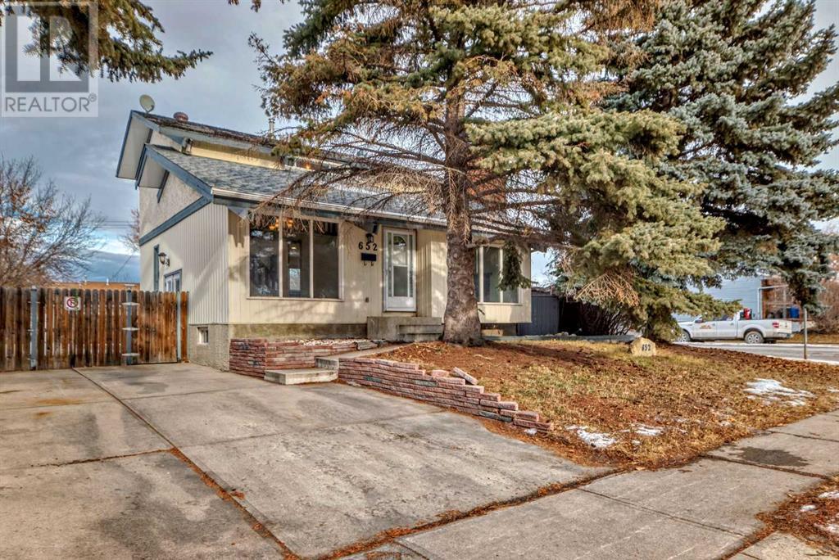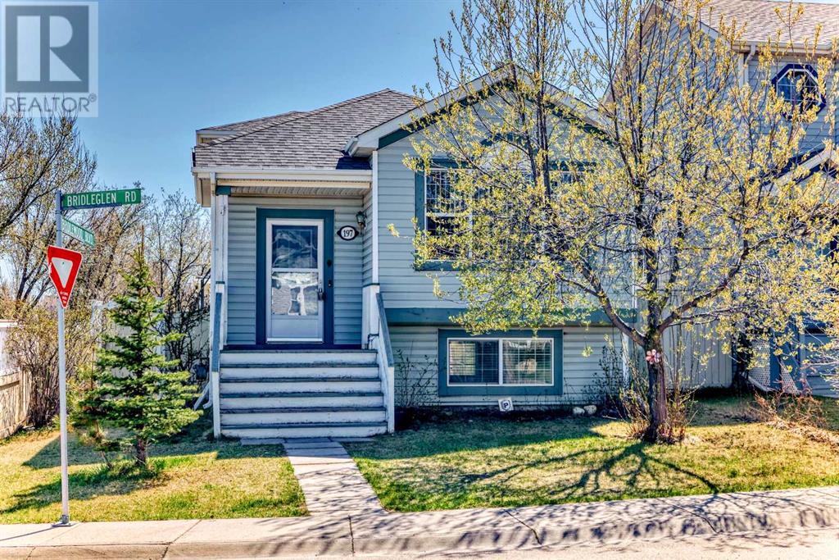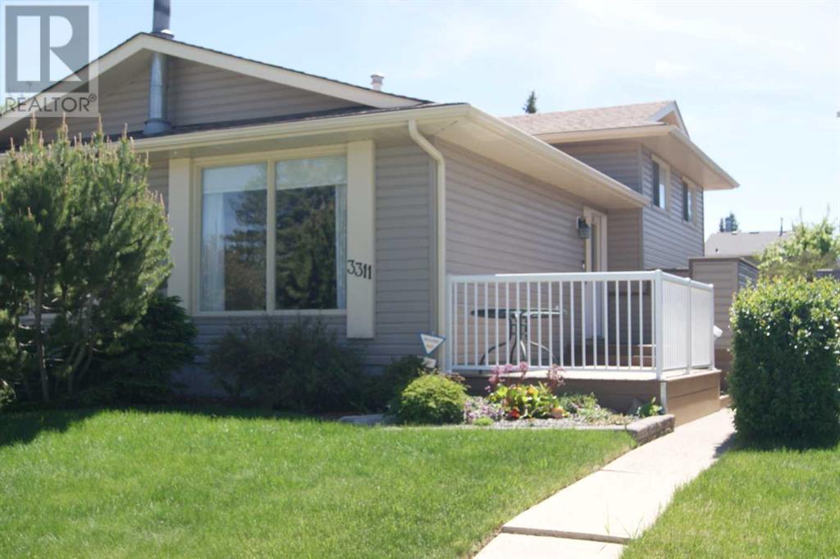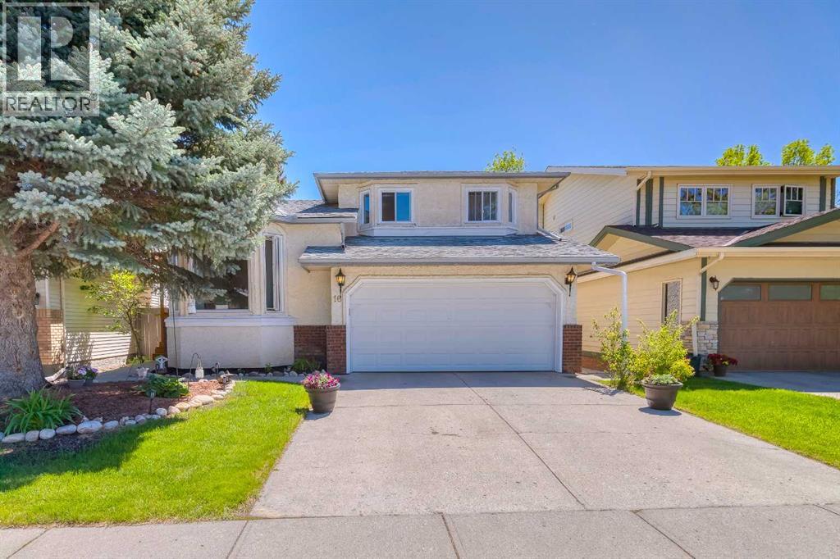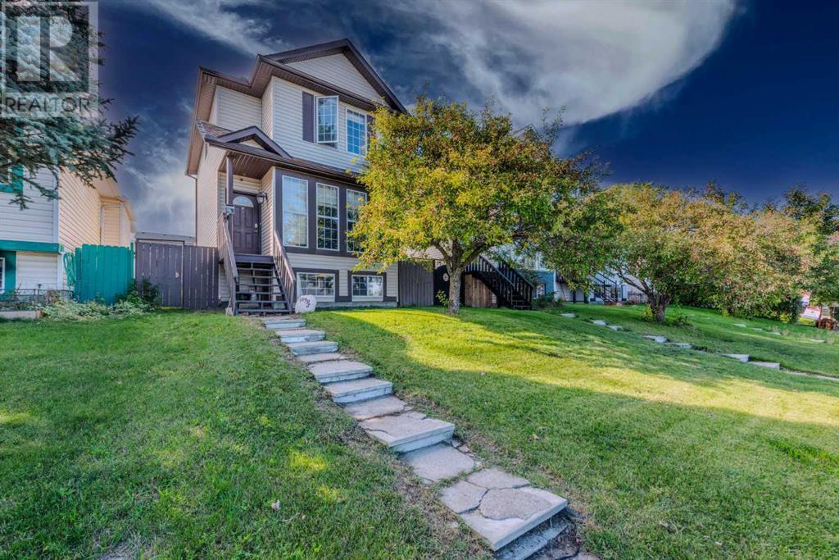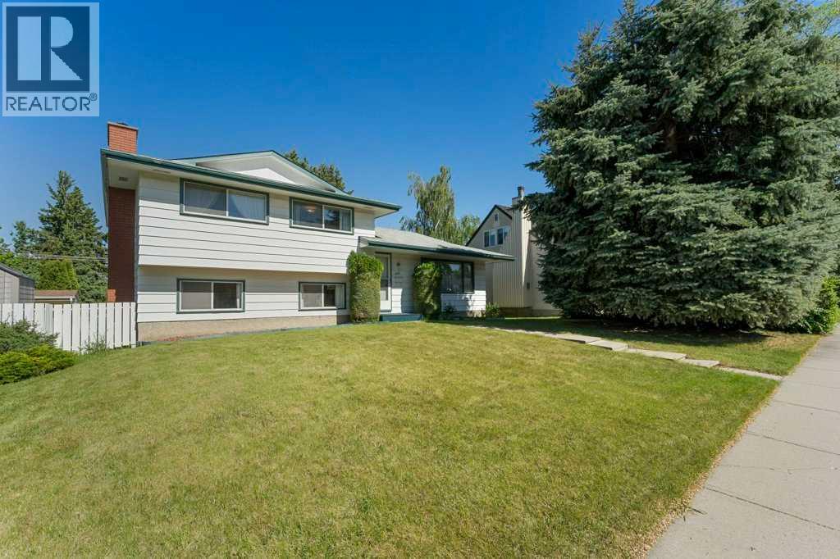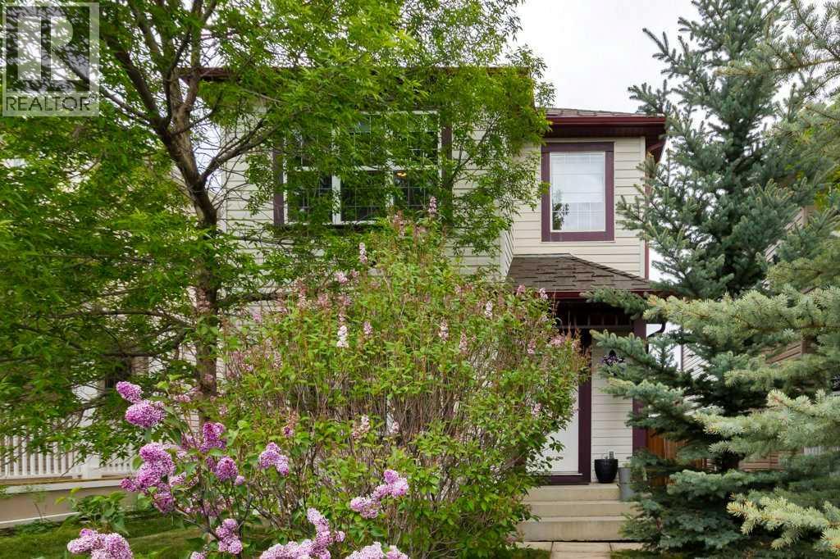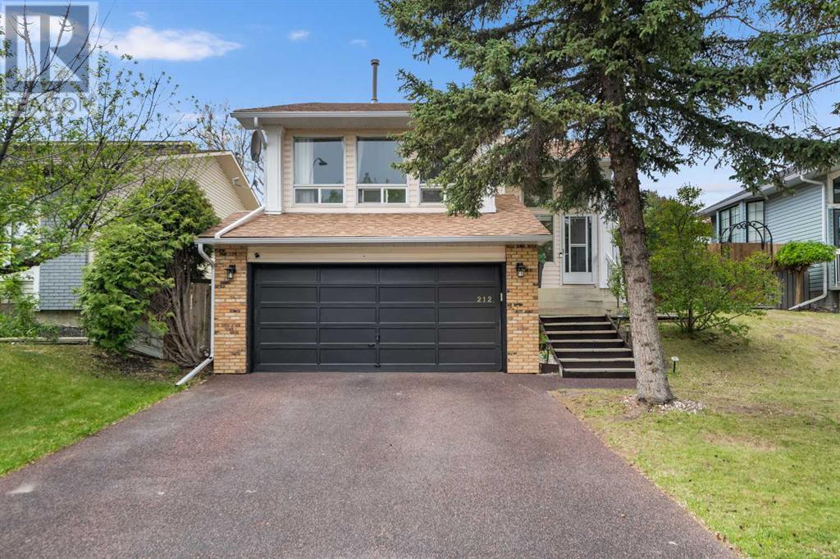Free account required
Unlock the full potential of your property search with a free account! Here's what you'll gain immediate access to:
- Exclusive Access to Every Listing
- Personalized Search Experience
- Favorite Properties at Your Fingertips
- Stay Ahead with Email Alerts
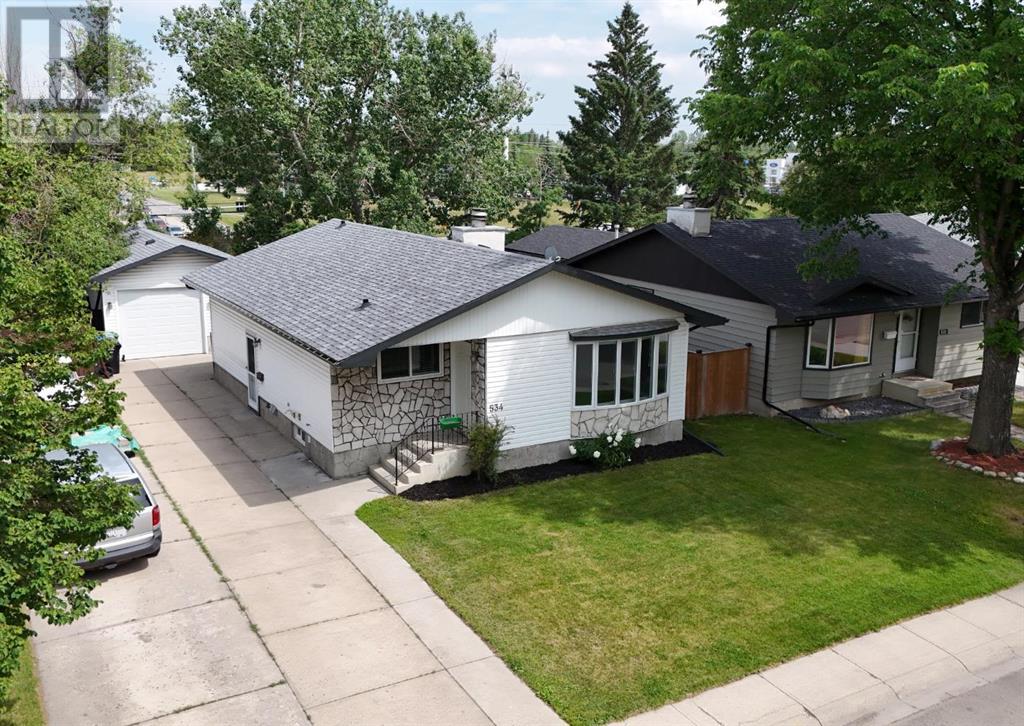
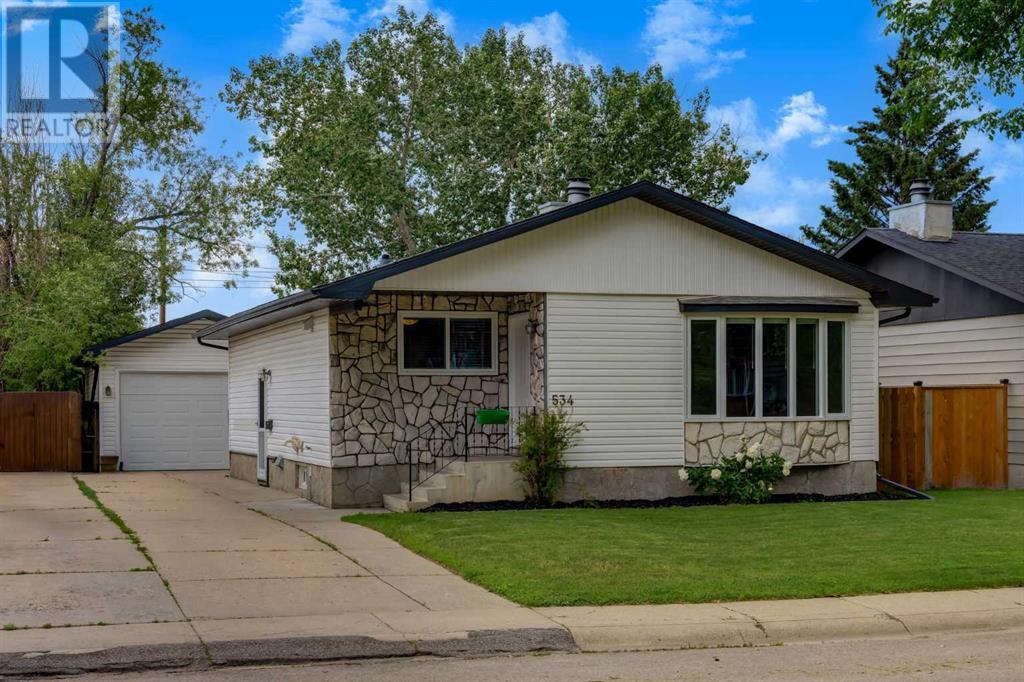
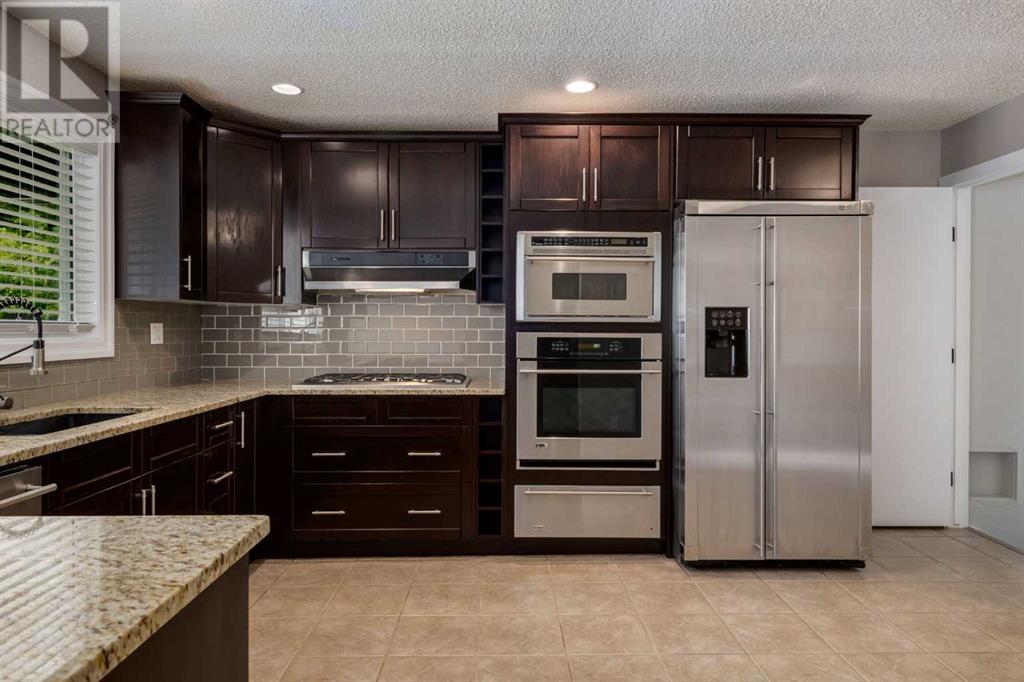
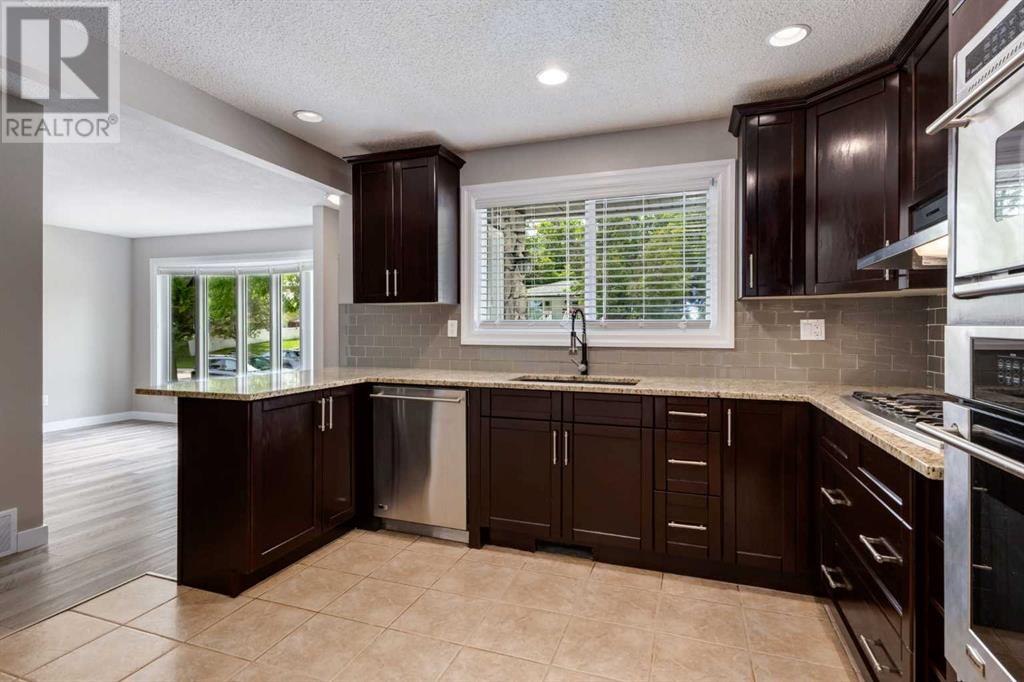
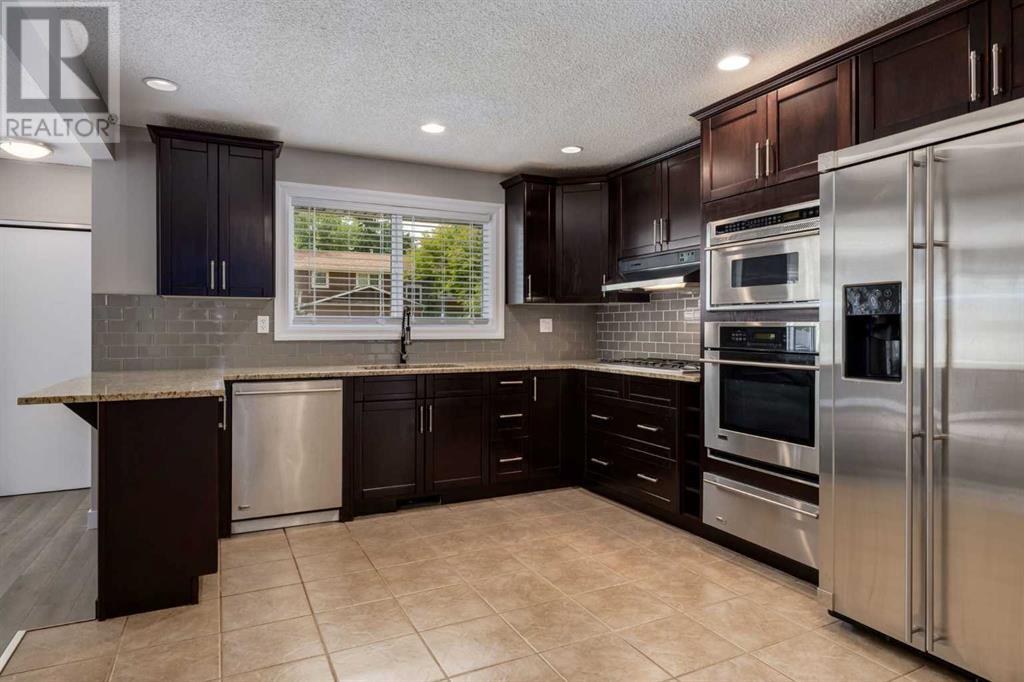
$599,900
534 Cantrell Drive SW
Calgary, Alberta, Alberta, T2W2K7
MLS® Number: A2236644
Property description
We’re proudly presenting this amazing opportunity in Canyon Meadows! A 4-bedroom, 2-bath beautiful bungalow that offers 2,336ft2 of total space on a huge yard with no neighbors behind. The lot just keeps going at 155’ deep you have the main area, and the property line sprawls to the “back 40” with a private forest-like area to the sound wall. This is a unique lot, and you’d have to see it to believe it. Inside you’ll find a renovated kitchen, granite counters, with high-end stainless-steel appliances. Most of the home has seen new LVP flooring, fresh paint, and lighting updates. As well as updated vinyl windows, a high efficient furnace, updated roof and an oversized single detached garage (26’ x 16’). The driveway is long and will accommodate additional parking or even trail parking if it suits you. Located just steps from the C-train station, schools, shopping, and playgrounds – it’s the perfect blend of convenience and comfort! We’d love to accommodate your showing requests and needs, and we’re really excited to find the next proud owner of this perfect bungalow in Canyon Meadows.
Building information
Type
*****
Appliances
*****
Architectural Style
*****
Basement Development
*****
Basement Type
*****
Constructed Date
*****
Construction Material
*****
Construction Style Attachment
*****
Cooling Type
*****
Fireplace Present
*****
FireplaceTotal
*****
Flooring Type
*****
Foundation Type
*****
Half Bath Total
*****
Heating Type
*****
Size Interior
*****
Stories Total
*****
Total Finished Area
*****
Land information
Amenities
*****
Fence Type
*****
Landscape Features
*****
Size Depth
*****
Size Frontage
*****
Size Irregular
*****
Size Total
*****
Rooms
Main level
4pc Bathroom
*****
Bedroom
*****
Bedroom
*****
Primary Bedroom
*****
Lower level
3pc Bathroom
*****
Bedroom
*****
Courtesy of RE/MAX Landan Real Estate
Book a Showing for this property
Please note that filling out this form you'll be registered and your phone number without the +1 part will be used as a password.
