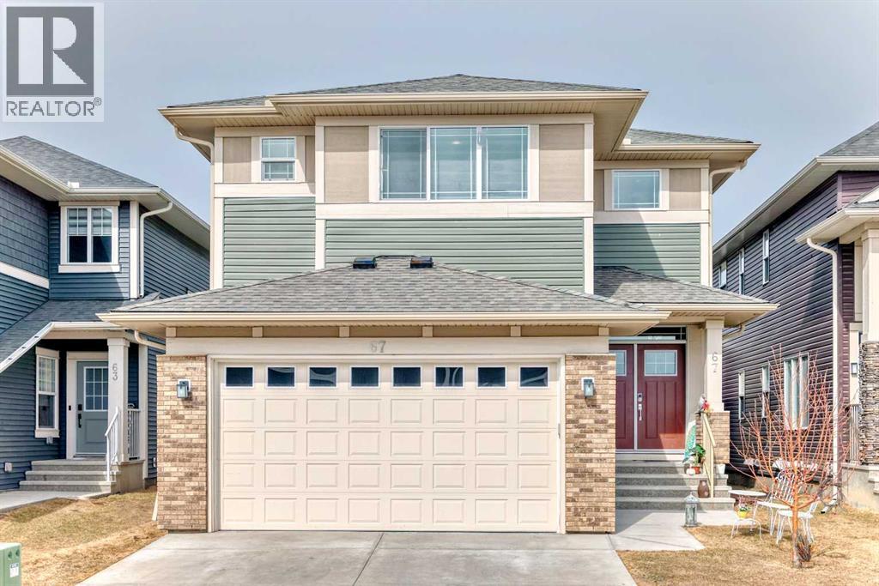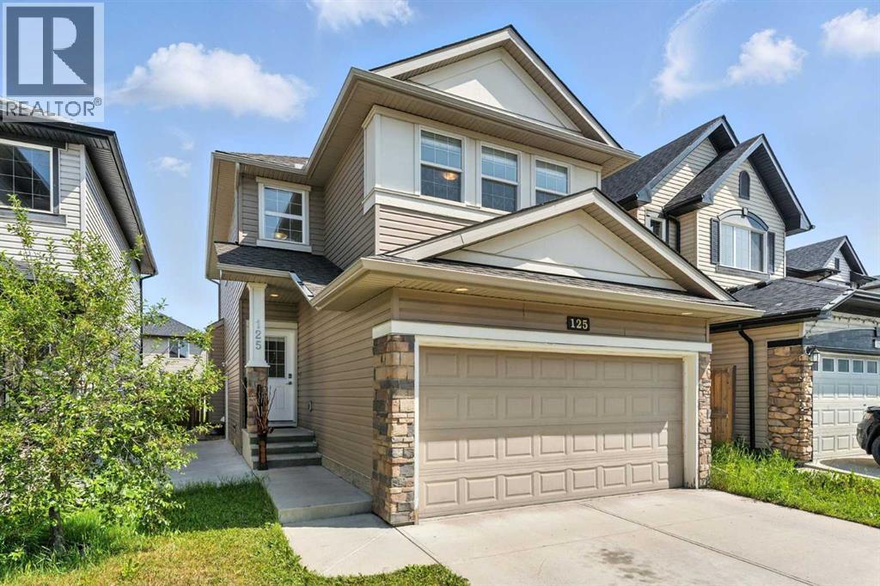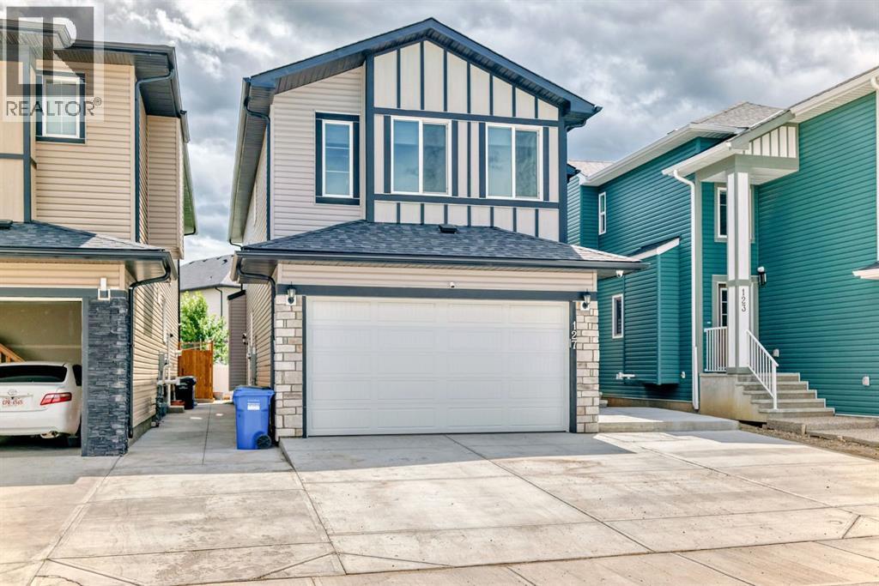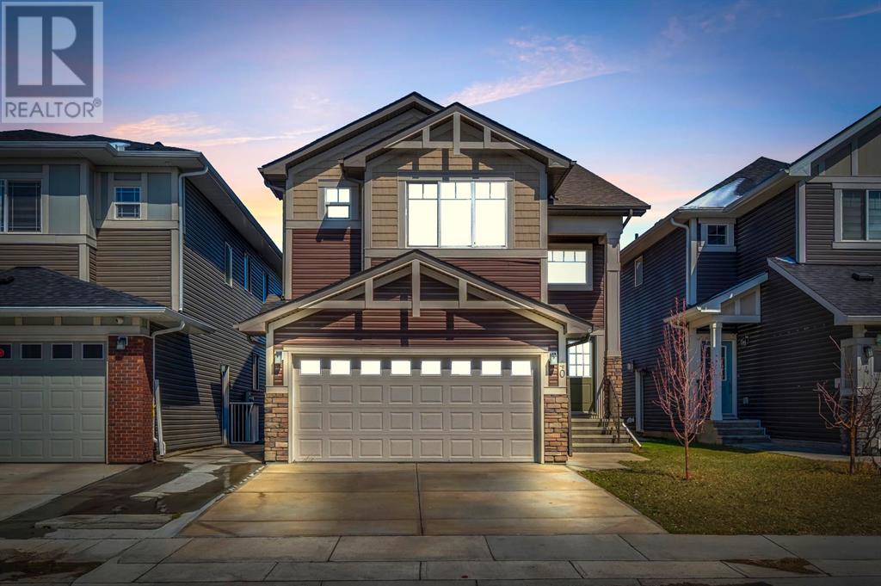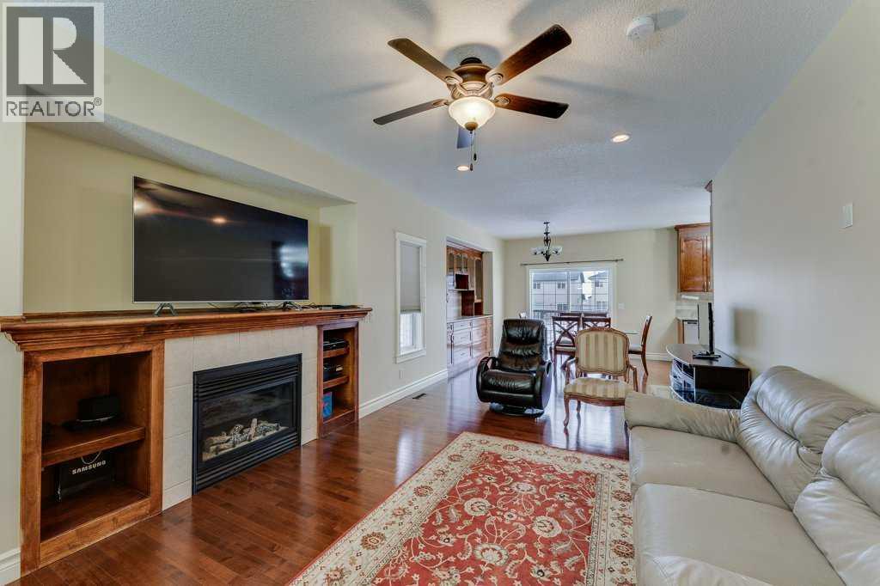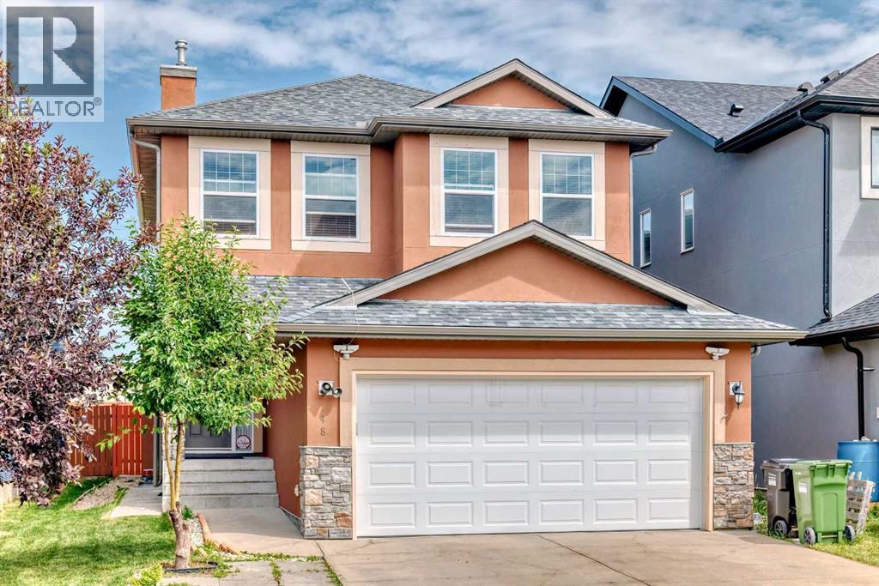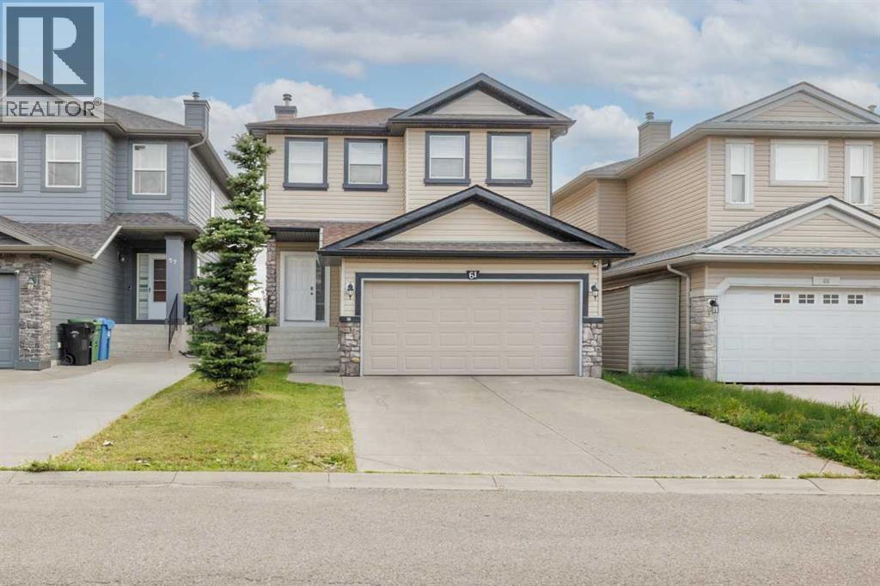Free account required
Unlock the full potential of your property search with a free account! Here's what you'll gain immediate access to:
- Exclusive Access to Every Listing
- Personalized Search Experience
- Favorite Properties at Your Fingertips
- Stay Ahead with Email Alerts
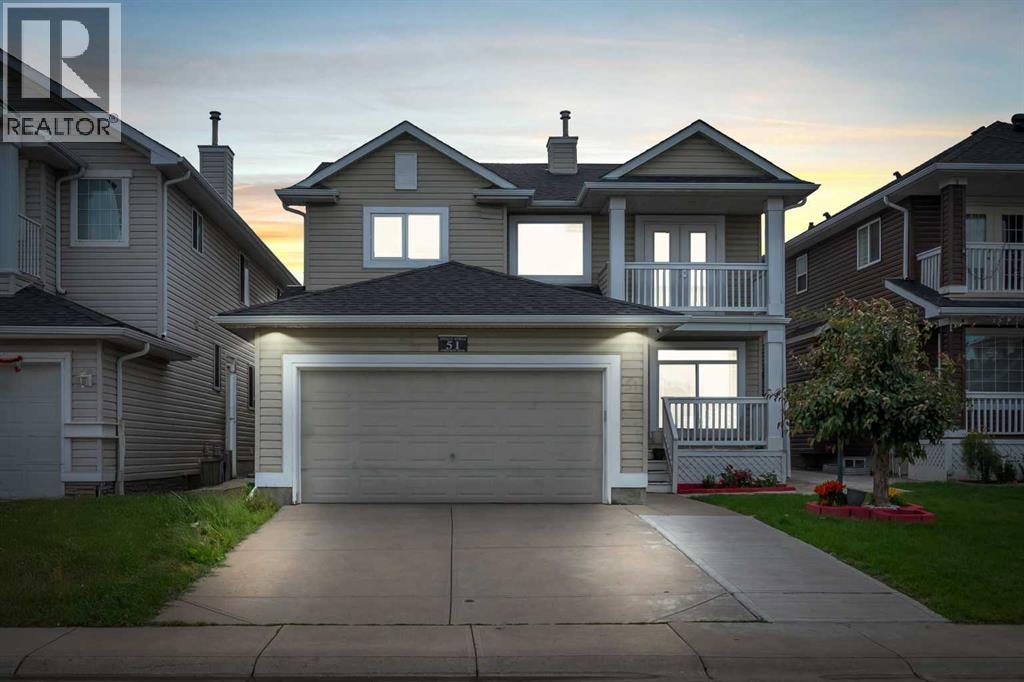
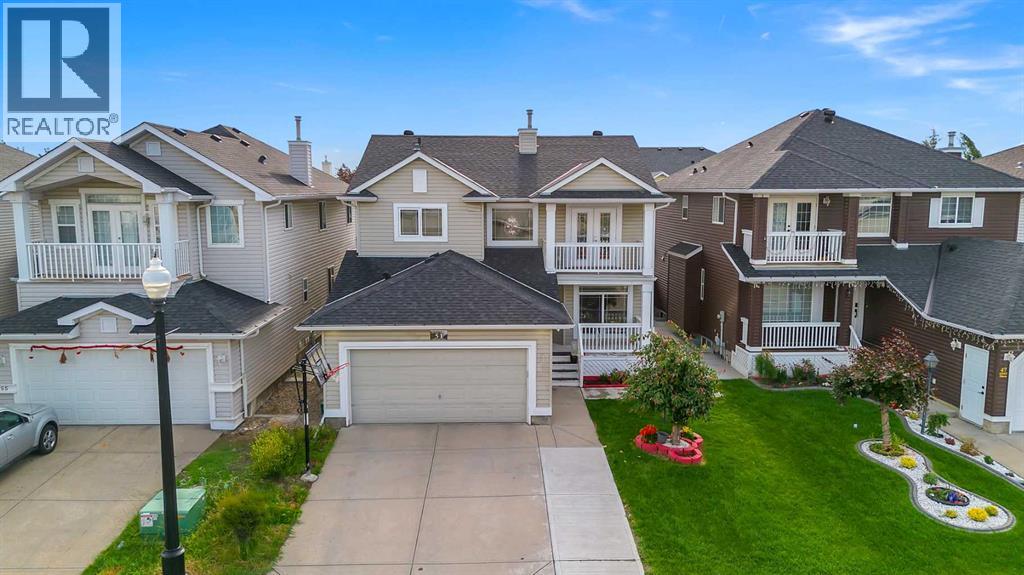
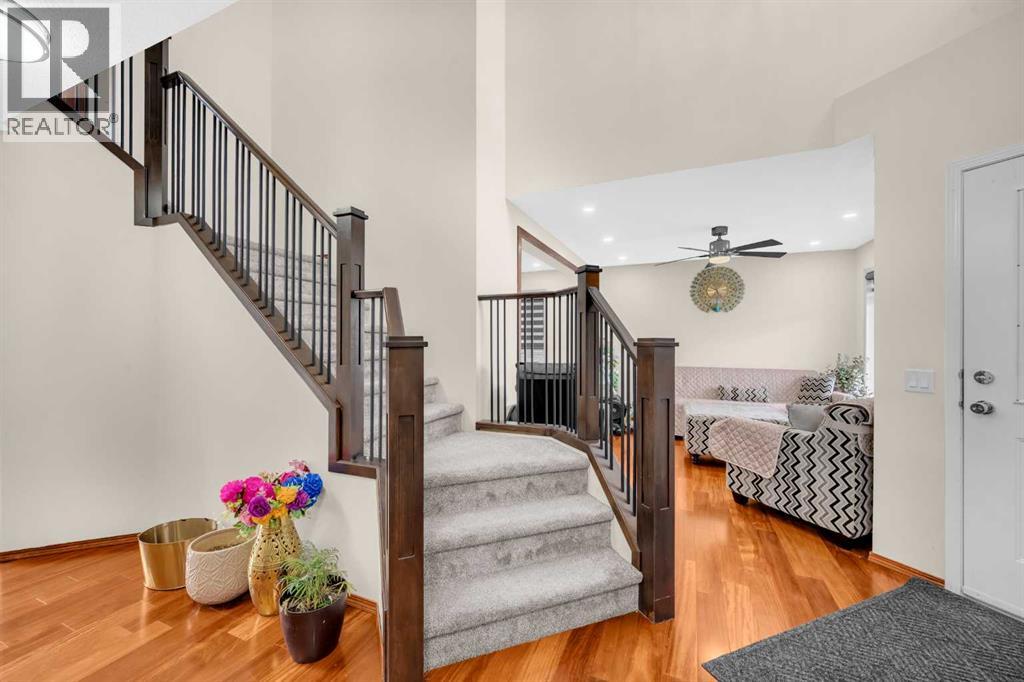
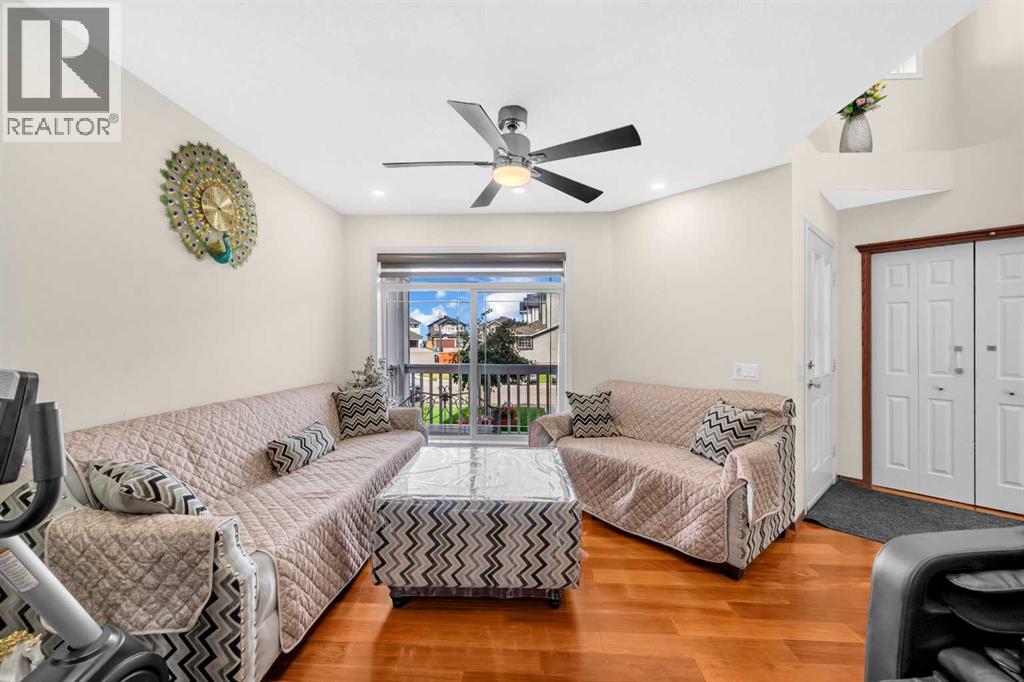
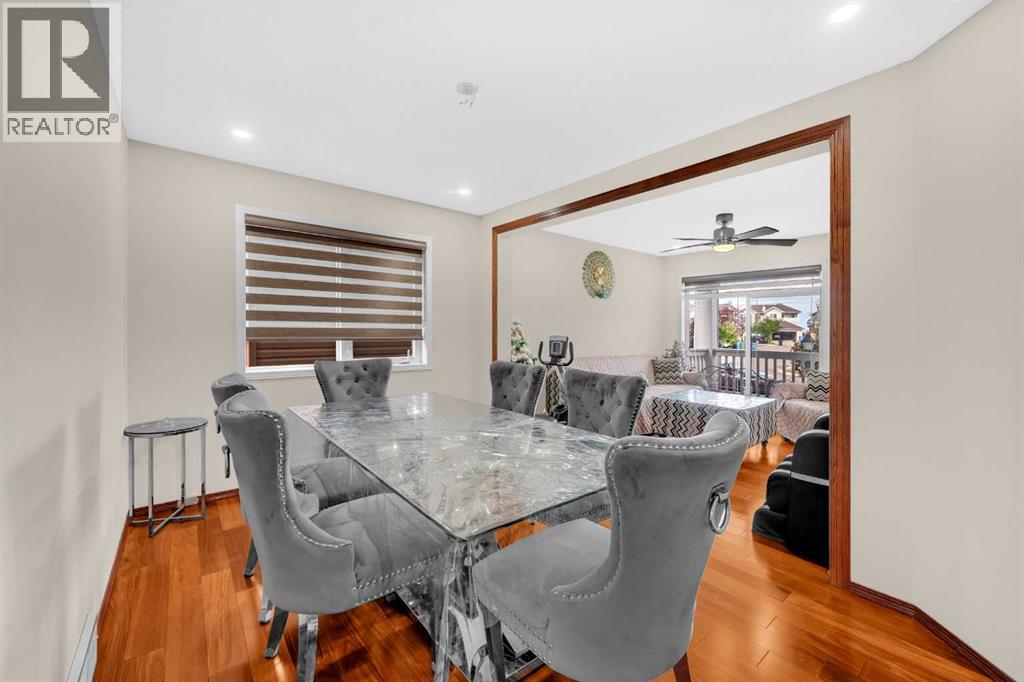
$829,999
51 Coral Reef Close NE
Calgary, Alberta, Alberta, T3J3Y4
MLS® Number: A2236080
Property description
Welcome to 51 Coral Reef Close NE, a spacious and beautifully updated family home in the heart of Calgary's exclusive lake community of Coral Springs. Offering over 3,300 sq.ft. of living space, this thoughtfully designed home combines functionality, style, and incredible value.Step into a bright and open main floor featuring soaring ceilings, a grand formal living and dining area, and a huge family room with gas fireplace. The large, well-appointed kitchen offers ample counter space, plenty of cabinets, and a cozy breakfast nook—ideal for busy family life. A main floor den, laundry room, and 2-piece bath add to the everyday convenience.Upstairs, you’ll find 4 spacious bedrooms, including a primary suite with a private balcony, walk-in closet, and luxurious 4-piece ensuite, as well as a flex area perfect for a reading nook or study space.The fully finished basement offers amazing potential with 2 additional bedrooms, a second kitchen, generous living area,2 bathrooms (4-piece and 2-piece ) , and dedicated laundry—perfect for extended family or rental (illegal suite currently rented for $1,300/month, Tenants willing to stay).This home has seen numerous recent upgrades, including a new high-efficiency furnace installed in 2025 and a roof replacement completed in 2020. You'll also enjoy year-round comfort with central air conditioning and thoughtful exterior enhancements like LED lighting. Interior improvements include new carpet, fresh paint, modern light fixtures, and upgraded appliances. A storage shed in the backyard provides additional functionality, and the double attached garage adds to the overall convenience.Enjoy all the amenities of this family-friendly lake community, including year-round activities, parks, pathways, schools, and easy access to shopping and transit. This turn-key home with income potential won’t last long—book your private tour today!
Building information
Type
*****
Appliances
*****
Basement Development
*****
Basement Features
*****
Basement Type
*****
Constructed Date
*****
Construction Material
*****
Construction Style Attachment
*****
Cooling Type
*****
Exterior Finish
*****
Fireplace Present
*****
FireplaceTotal
*****
Flooring Type
*****
Foundation Type
*****
Half Bath Total
*****
Heating Type
*****
Size Interior
*****
Stories Total
*****
Total Finished Area
*****
Land information
Amenities
*****
Fence Type
*****
Size Frontage
*****
Size Irregular
*****
Size Total
*****
Rooms
Main level
Office
*****
Living room
*****
Laundry room
*****
Kitchen
*****
Foyer
*****
Family room
*****
Dining room
*****
Breakfast
*****
2pc Bathroom
*****
Basement
Bedroom
*****
Bedroom
*****
4pc Bathroom
*****
2pc Bathroom
*****
Second level
Other
*****
Primary Bedroom
*****
Other
*****
Bedroom
*****
Bedroom
*****
Bedroom
*****
4pc Bathroom
*****
3pc Bathroom
*****
Courtesy of Prep Ultra
Book a Showing for this property
Please note that filling out this form you'll be registered and your phone number without the +1 part will be used as a password.
