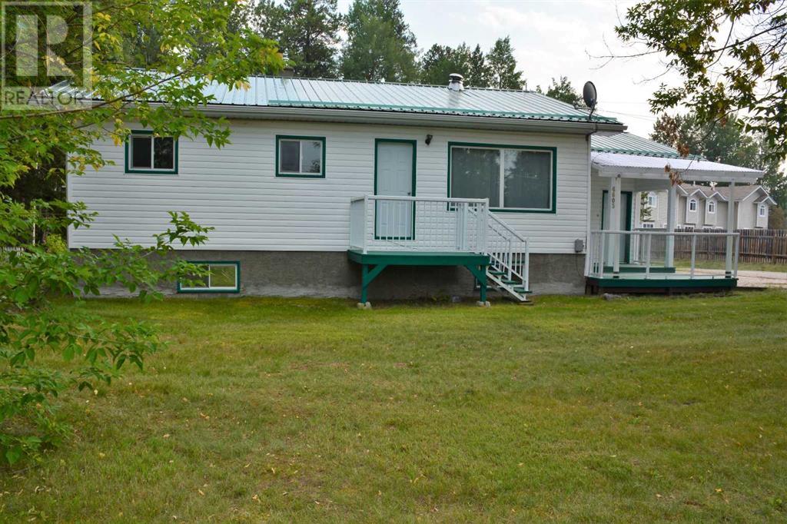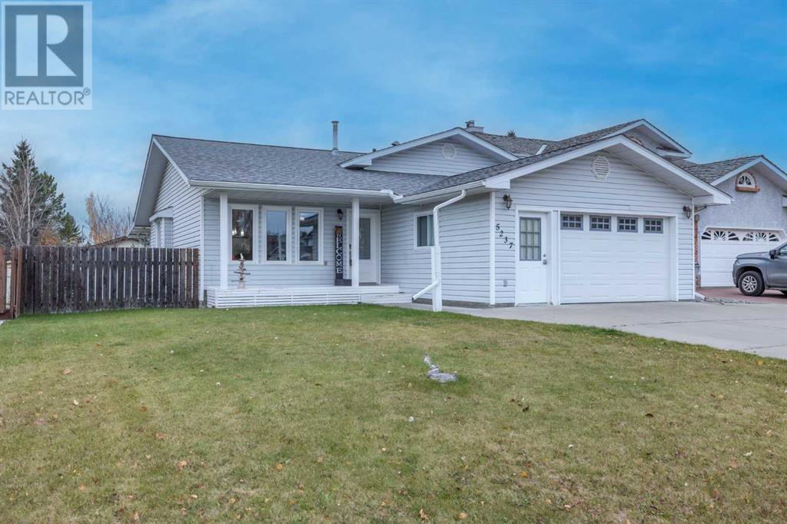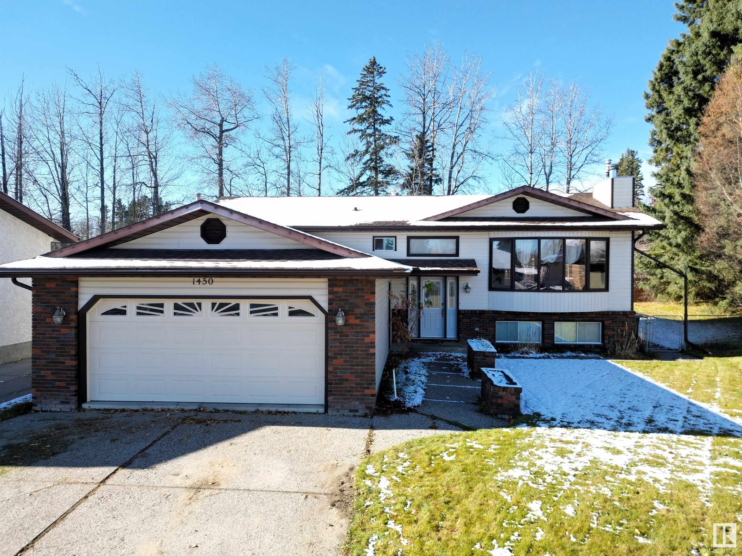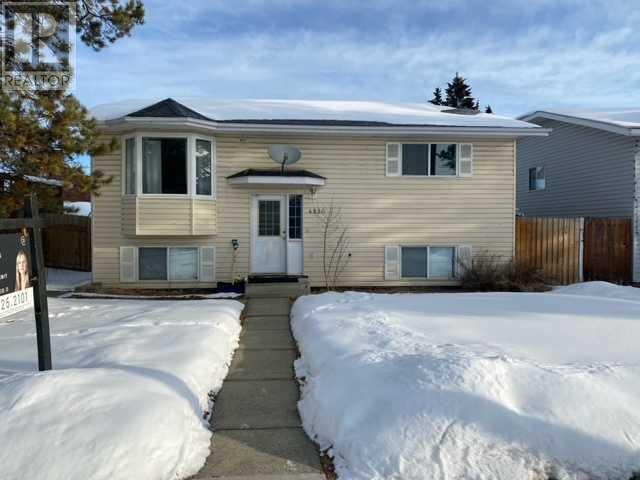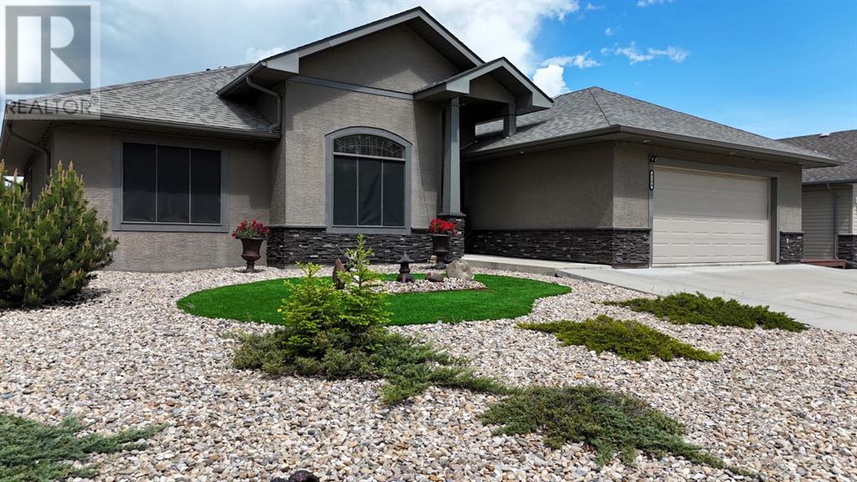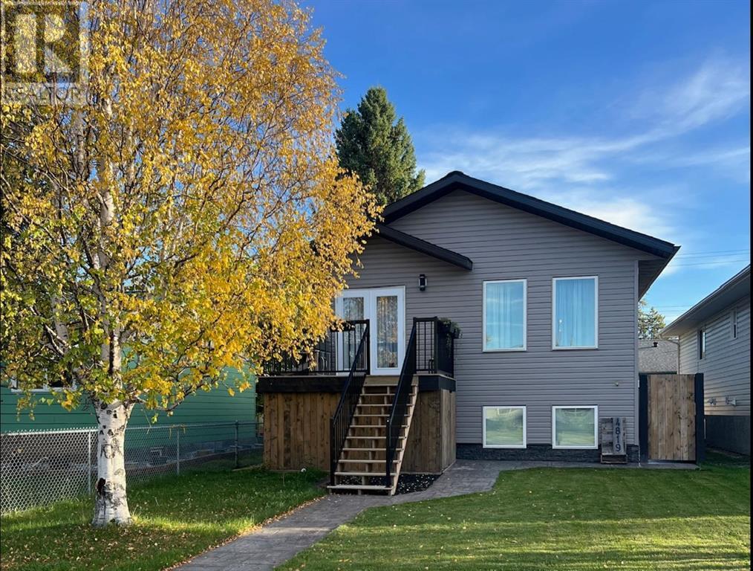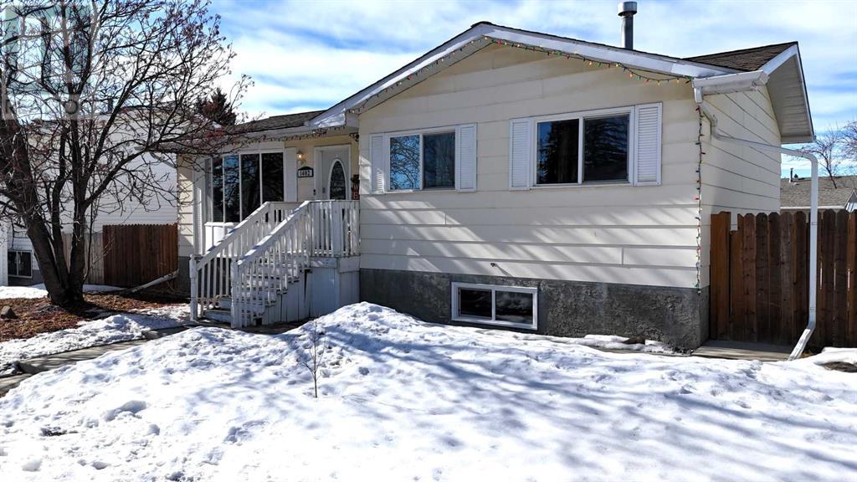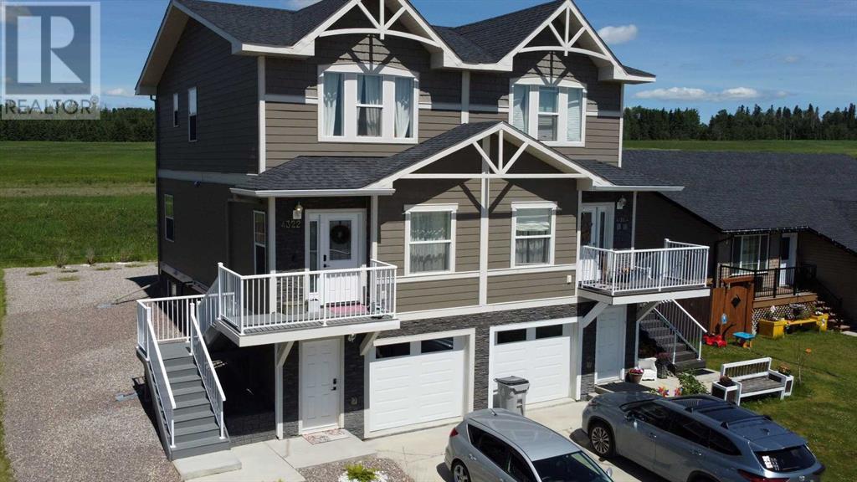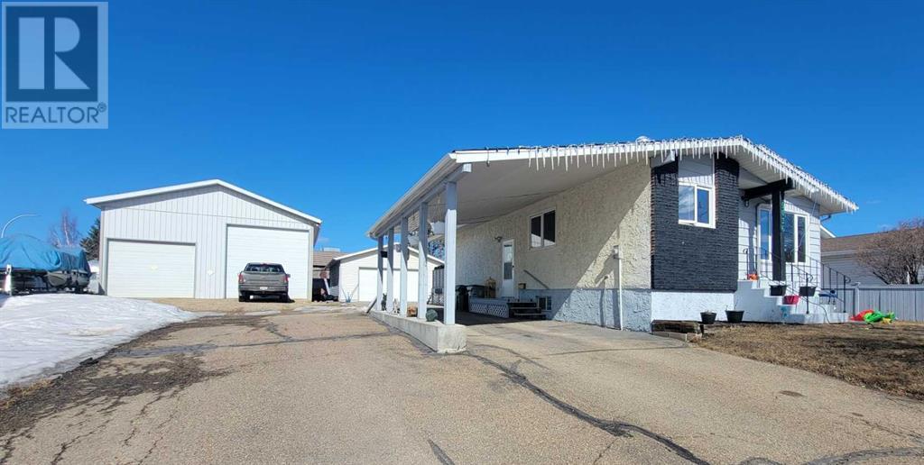Free account required
Unlock the full potential of your property search with a free account! Here's what you'll gain immediate access to:
- Exclusive Access to Every Listing
- Personalized Search Experience
- Favorite Properties at Your Fingertips
- Stay Ahead with Email Alerts
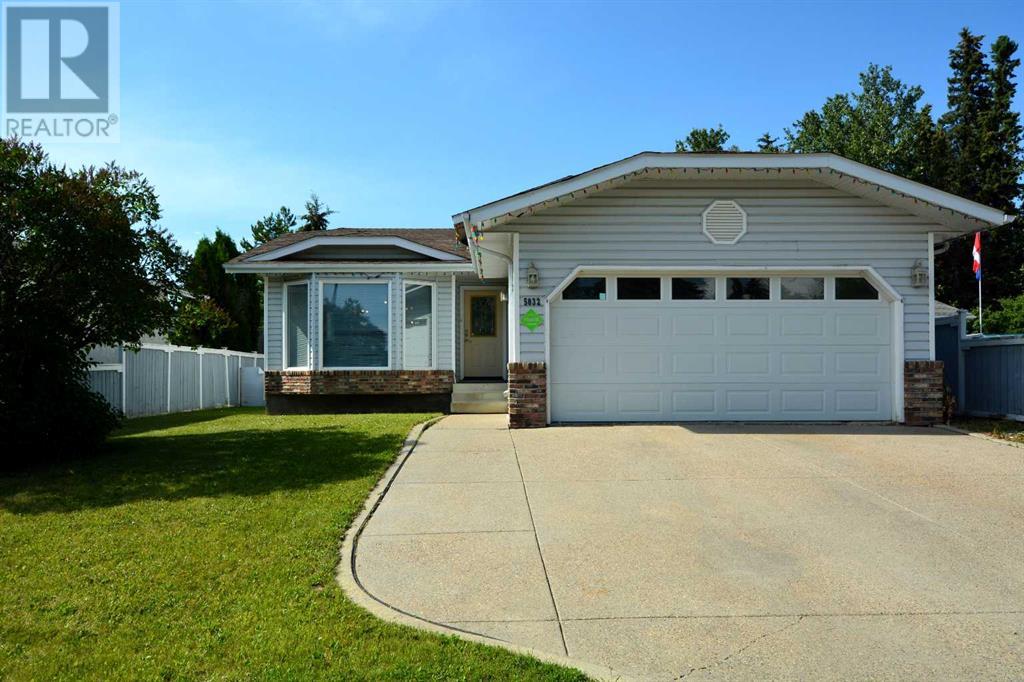
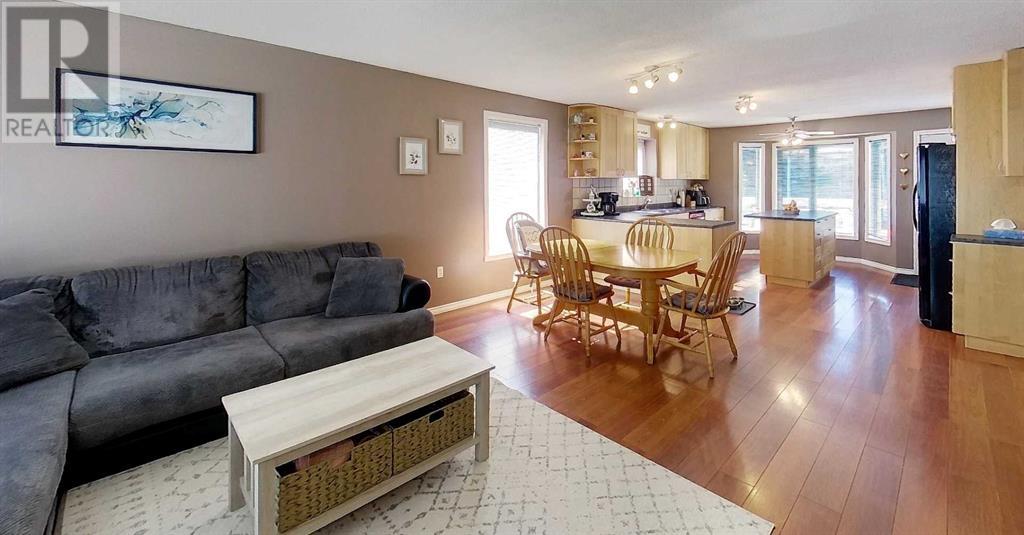
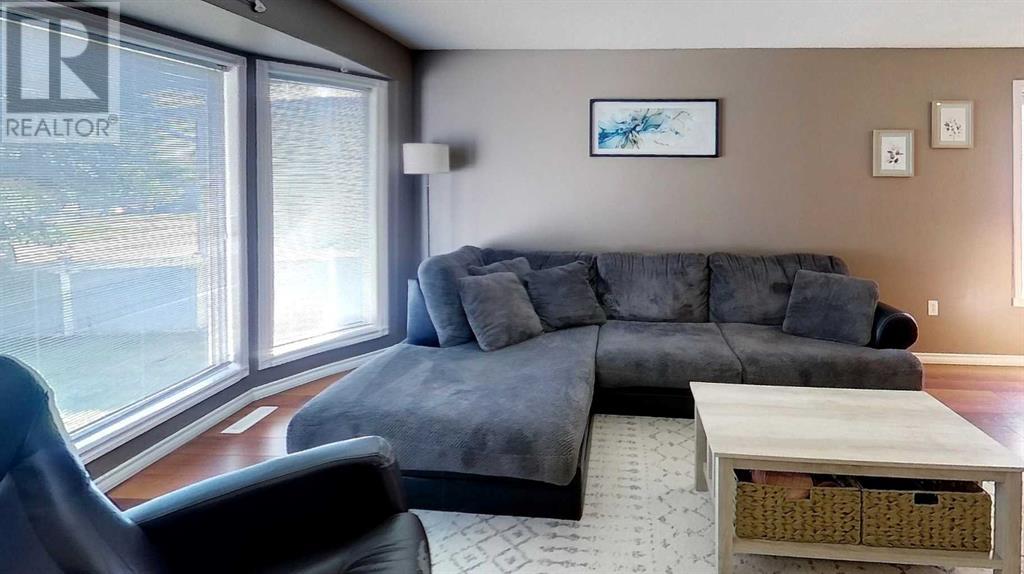
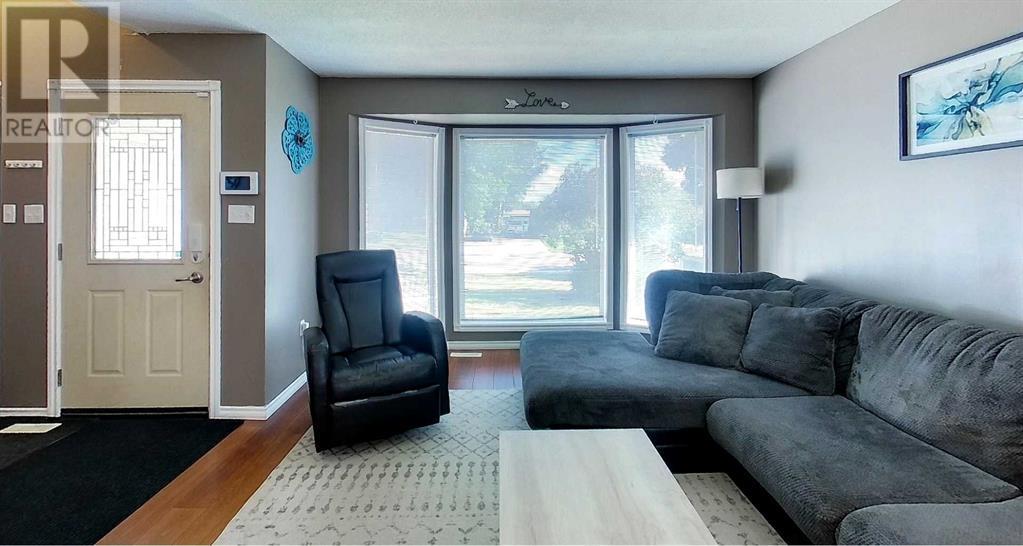
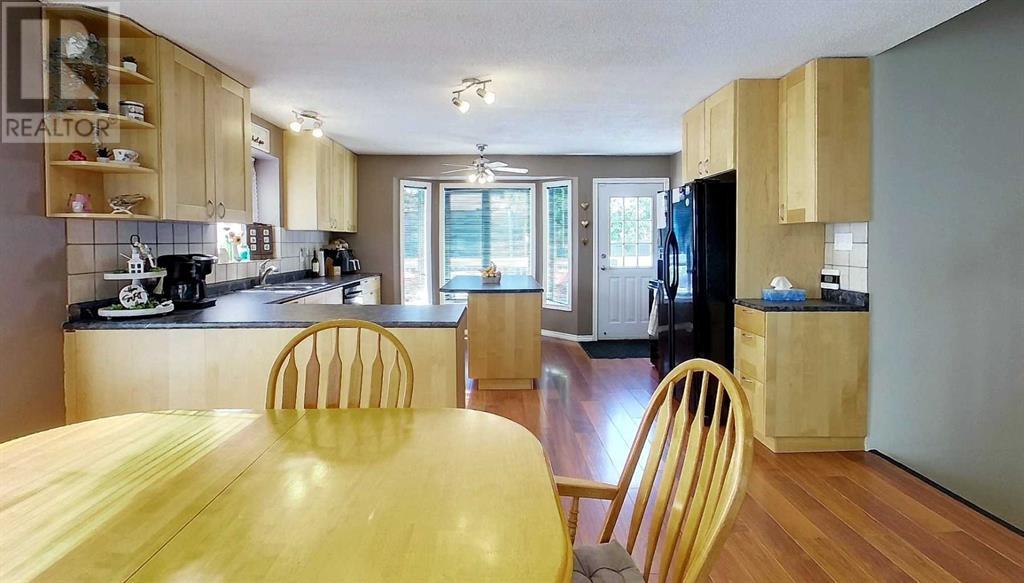
$399,900
5032 12 Avenue
Edson, Alberta, Alberta, T7E1G2
MLS® Number: A2235696
Property description
This spacious family home offers plenty of room for the whole family. The open-concept main floor is ideal for entertaining and features a living room with a bay window, a dining area and a large kitchen with plenty of cabinets and counter space, an island, a bay window and access to the deck and back yard. The upper level hosts the large primary bedroom complete with a 3-piece ensuite and a walk-in closet with a laundry shute, 2 additional bedrooms and the main 4-piece bathroom. On the lower level you find a spacious family room, the large laundry room, the 4th bedroom and a 3-piece bathroom. On the lowest level, you’ll discover a recreation room that’s perfect for movie nights, hosting game nights with friends (with wet bar hookups already in place), and providing ample space for kids’ toys and workout equipment. This level also features a large storage room and a utility room. The fenced backyard is perfect for enjoying the outdoors, with a large deck (15' x 23') and a patio (wiring is in place for a hot tub), as well as a lawn area for games. The yard is adorned with mature trees and shrubs, and there’s plenty of room for garden beds, kids, and pets and there's a shed for your yard maintenance tools. The attached heated garage provides storage space and shelter for the vehicles and there’s additional parking space on the concrete driveway. Recent upgrades include some new paint, a water heater in 2023 and shingles in 2022. This home is conveniently located within walking distance to the leisure centre and schools. Don't miss your chance to own this beautiful home!
Building information
Type
*****
Amperage
*****
Appliances
*****
Architectural Style
*****
Basement Development
*****
Basement Type
*****
Constructed Date
*****
Construction Material
*****
Construction Style Attachment
*****
Cooling Type
*****
Exterior Finish
*****
Fire Protection
*****
Flooring Type
*****
Foundation Type
*****
Half Bath Total
*****
Heating Fuel
*****
Heating Type
*****
Size Interior
*****
Total Finished Area
*****
Utility Power
*****
Utility Water
*****
Land information
Amenities
*****
Fence Type
*****
Landscape Features
*****
Sewer
*****
Size Depth
*****
Size Frontage
*****
Size Irregular
*****
Size Total
*****
Rooms
Main level
Kitchen
*****
Dining room
*****
Living room
*****
Lower level
3pc Bathroom
*****
Family room
*****
Laundry room
*****
Bedroom
*****
Basement
Storage
*****
Furnace
*****
Recreational, Games room
*****
Second level
4pc Bathroom
*****
Bedroom
*****
Bedroom
*****
3pc Bathroom
*****
Primary Bedroom
*****
Courtesy of ROYAL LEPAGE EDSON REAL ESTATE
Book a Showing for this property
Please note that filling out this form you'll be registered and your phone number without the +1 part will be used as a password.
