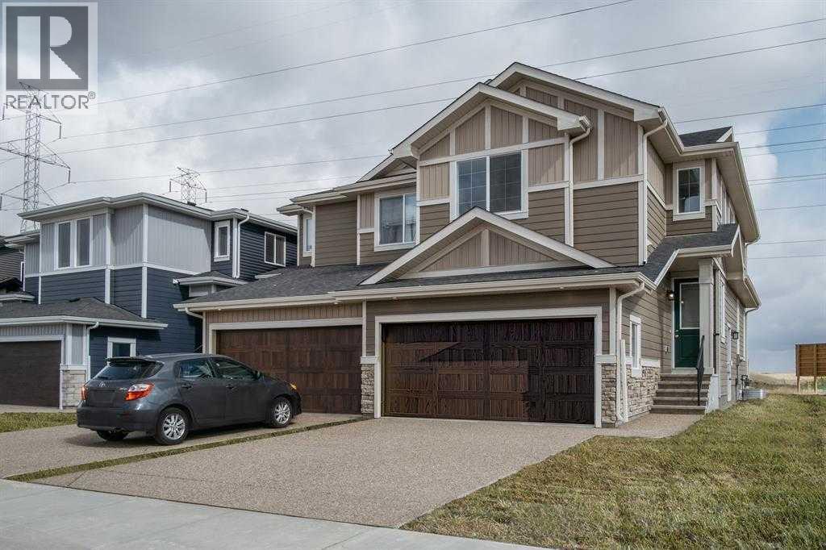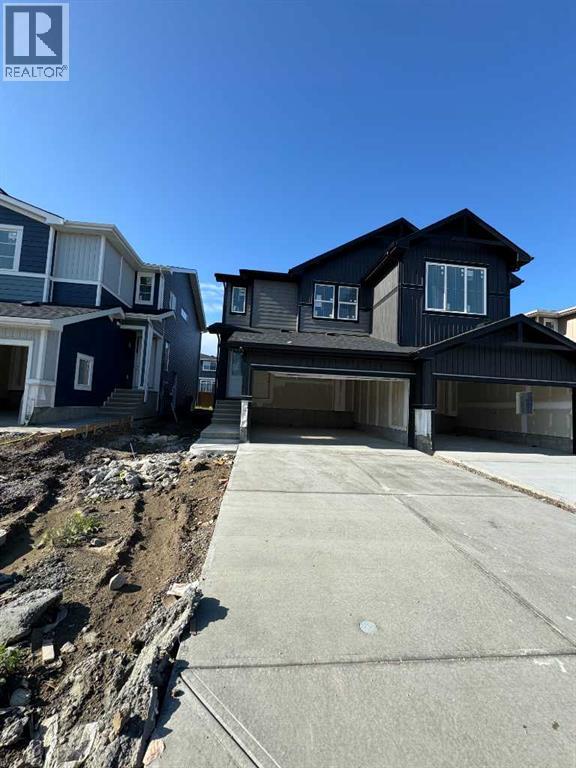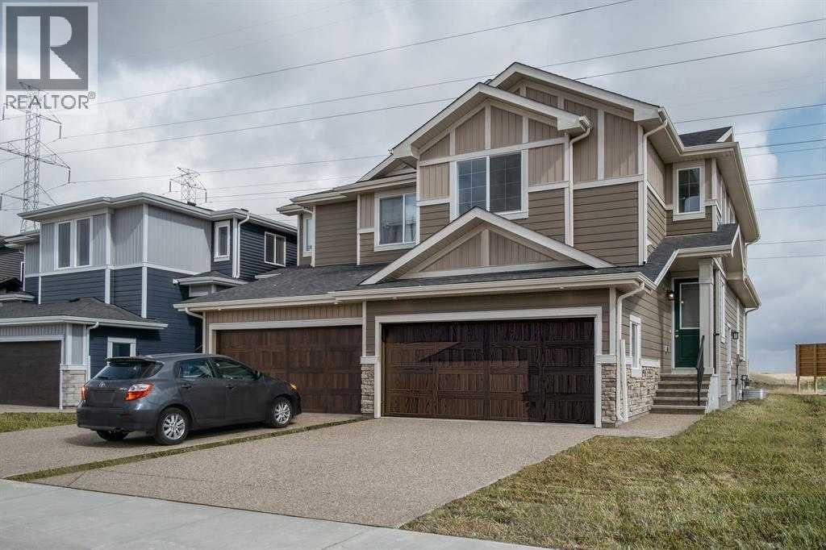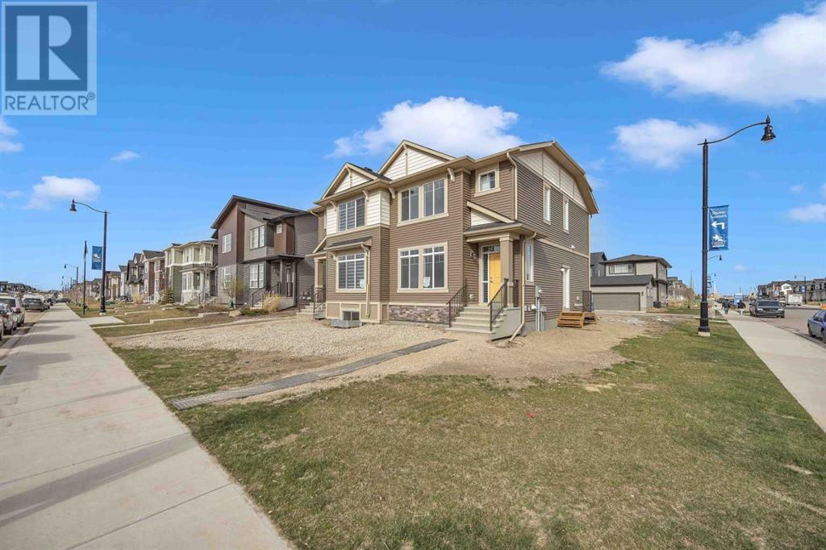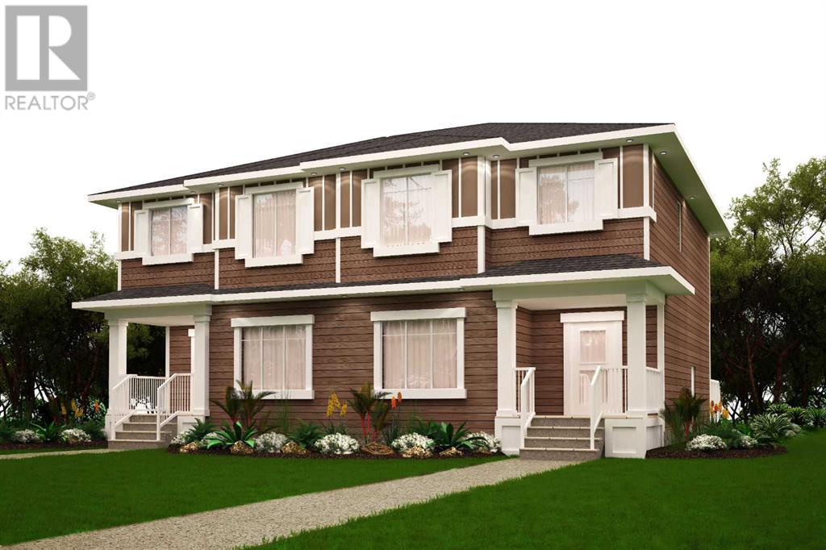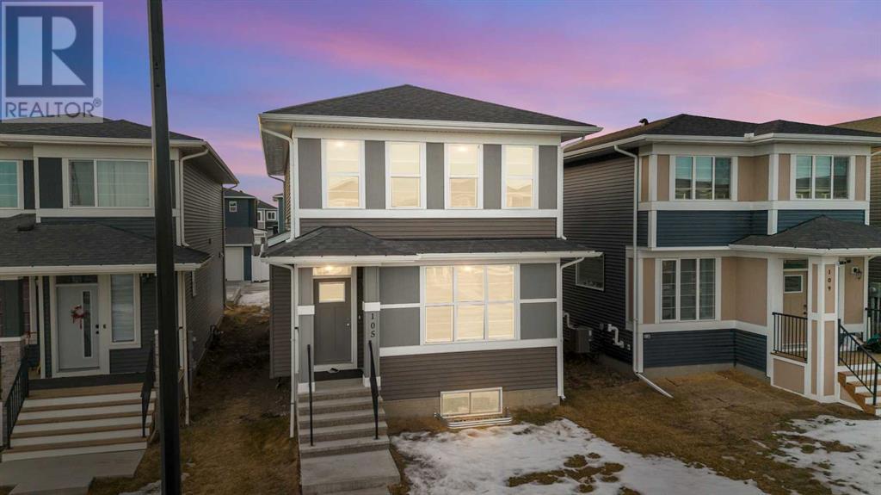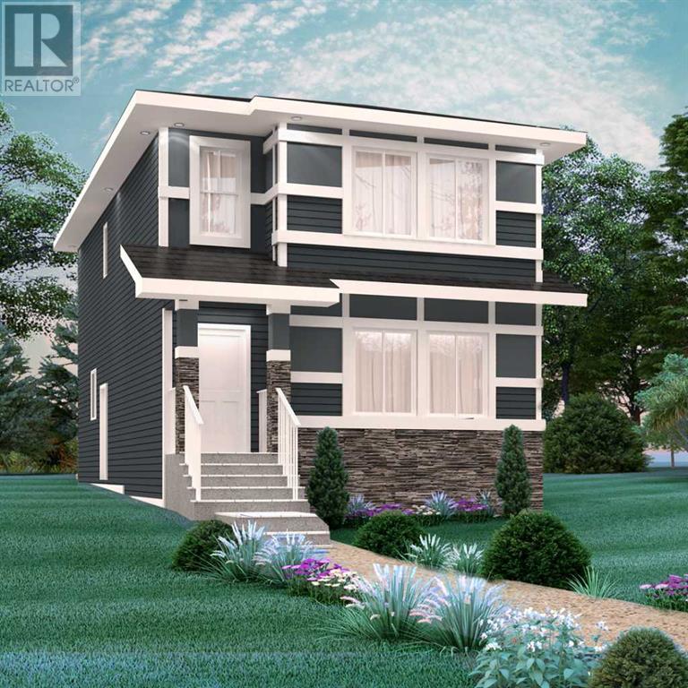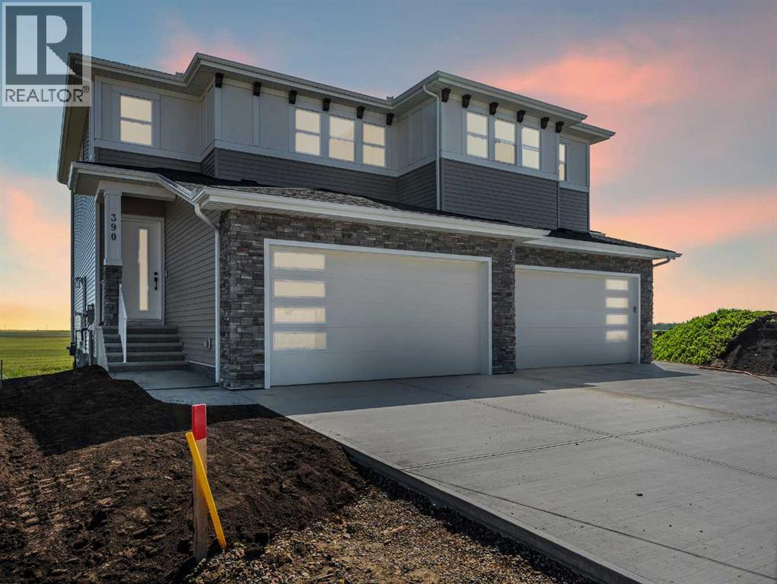Free account required
Unlock the full potential of your property search with a free account! Here's what you'll gain immediate access to:
- Exclusive Access to Every Listing
- Personalized Search Experience
- Favorite Properties at Your Fingertips
- Stay Ahead with Email Alerts
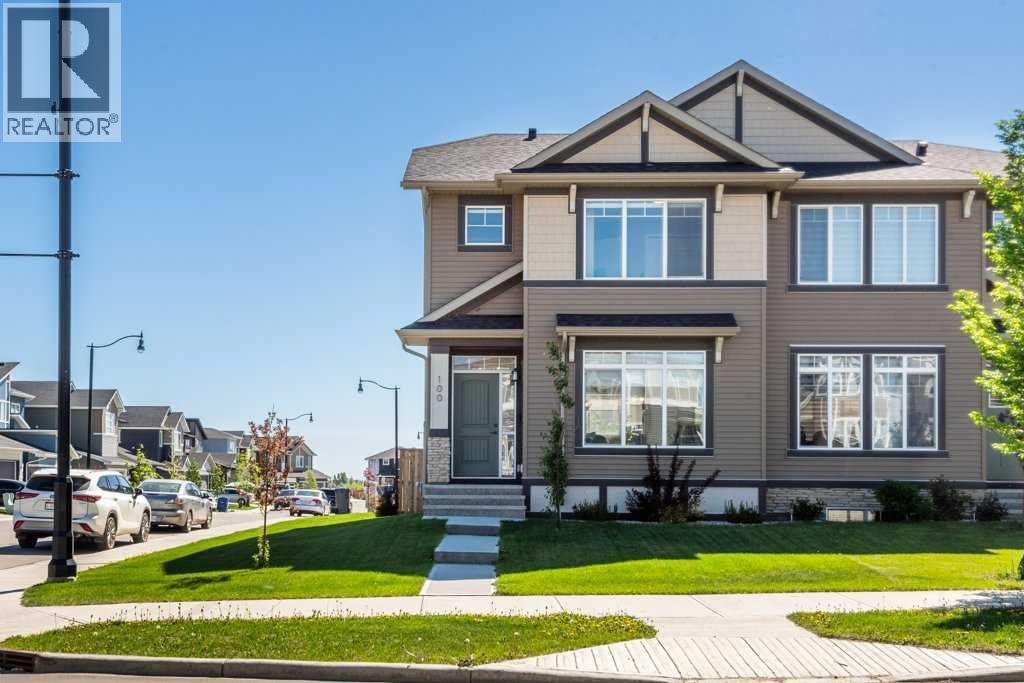
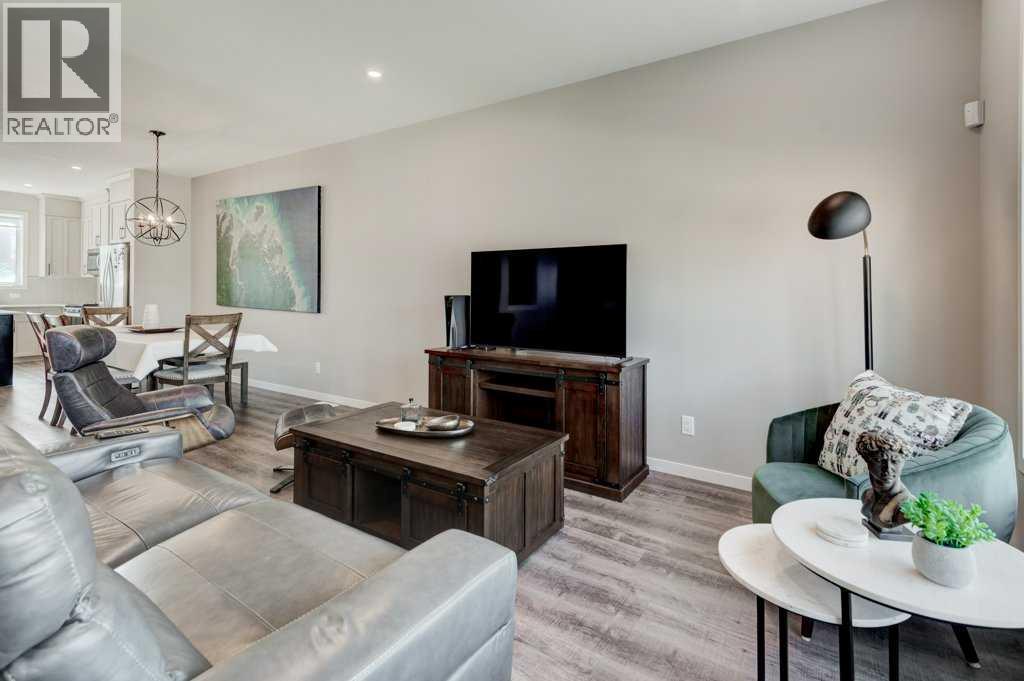
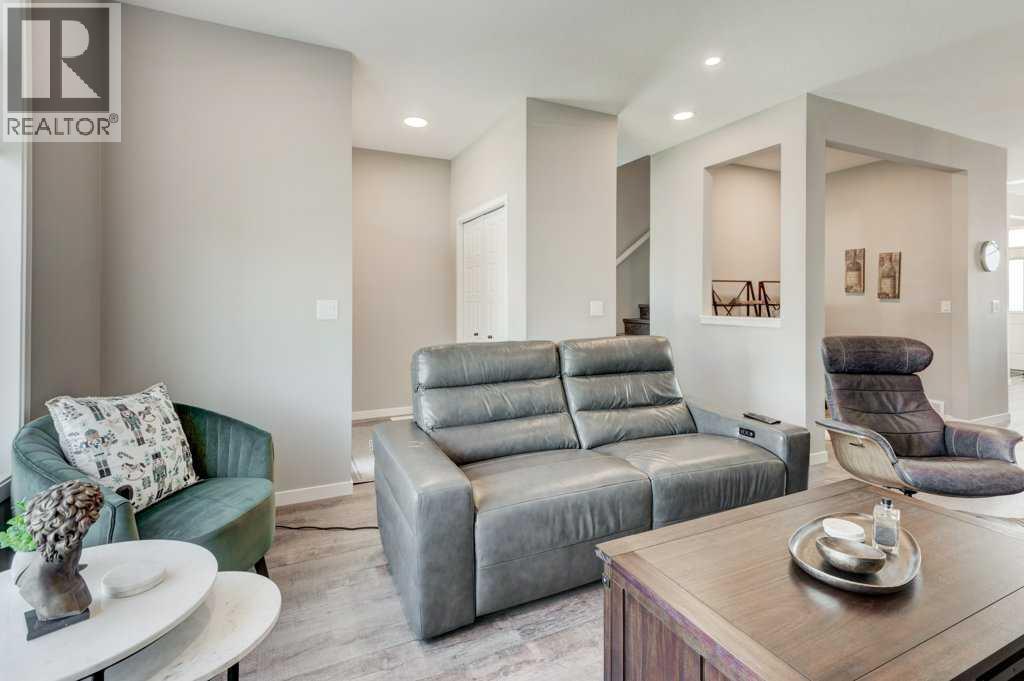
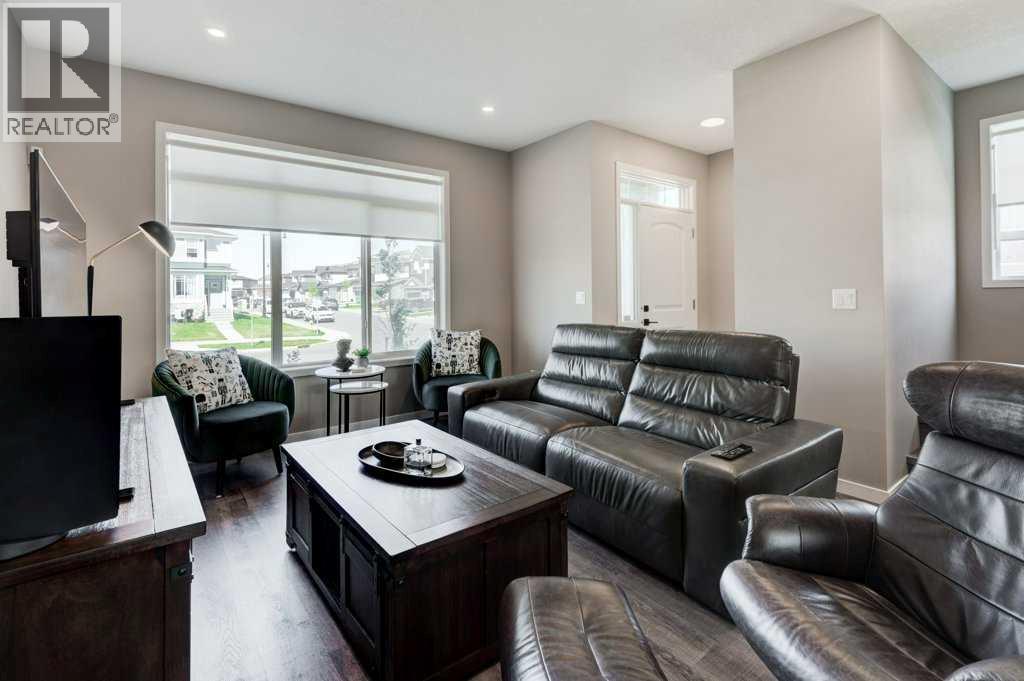
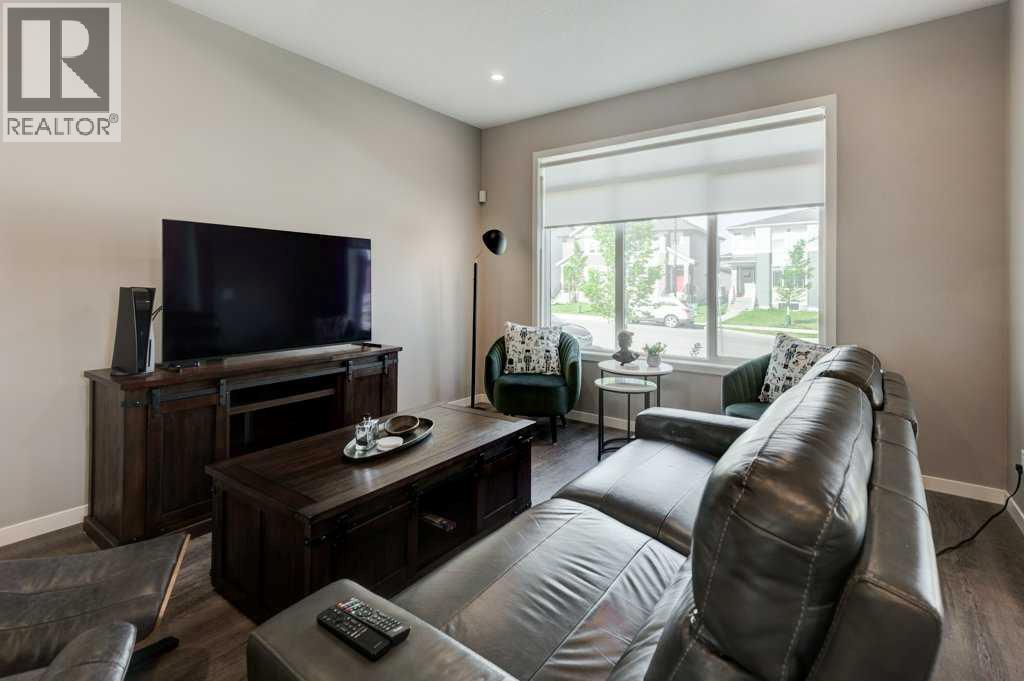
$550,000
100 Dawson Drive
Chestermere, Alberta, Alberta, T1X1Z9
MLS® Number: A2235224
Property description
Welcome Home! This modern, open-concept home is designed to impress from the moment you step inside. Bright sunlight throughout from the beautiful corner lot location. Possible side entry is an option if you are looking to add another residence in the untouched basement. Every inch is thoughtfully planned—no space is wasted. Large, bright windows fill the main level with natural light, creating a spacious and airy atmosphere. The heart of the home features a stylish office nook, a generous dining and living area, and a stunning kitchen complete with gleaming white quartz countertops, a spacious pantry, beautiful cream coloured upgraded cabinetry, and an oversized island perfect for gathering and entertaining. Just off the kitchen, you’ll find a private powder room and a convenient mudroom leading out to the backyard oasis. Here, enjoy a low-maintenance lawn, a large deck for hosting, and a double detached garage. Upstairs, practicality meets comfort with upper floor laundry, three large and sunlit bedrooms, and two full bathrooms. The primary suite is a true retreat, offering a walk-in closet and a beautiful ensuite with high-end finishes. From top to bottom, this home blends modern style with functional design—there’s truly nothing not to love. Book your personal viewing today!
Building information
Type
*****
Appliances
*****
Basement Development
*****
Basement Type
*****
Constructed Date
*****
Construction Style Attachment
*****
Cooling Type
*****
Exterior Finish
*****
Flooring Type
*****
Foundation Type
*****
Half Bath Total
*****
Heating Fuel
*****
Heating Type
*****
Size Interior
*****
Stories Total
*****
Total Finished Area
*****
Land information
Amenities
*****
Fence Type
*****
Landscape Features
*****
Size Depth
*****
Size Frontage
*****
Size Irregular
*****
Size Total
*****
Rooms
Upper Level
Other
*****
Bedroom
*****
Bedroom
*****
4pc Bathroom
*****
Laundry room
*****
3pc Bathroom
*****
Primary Bedroom
*****
Main level
Foyer
*****
Other
*****
2pc Bathroom
*****
Kitchen
*****
Den
*****
Dining room
*****
Living room
*****
Courtesy of RE/MAX House of Real Estate
Book a Showing for this property
Please note that filling out this form you'll be registered and your phone number without the +1 part will be used as a password.

