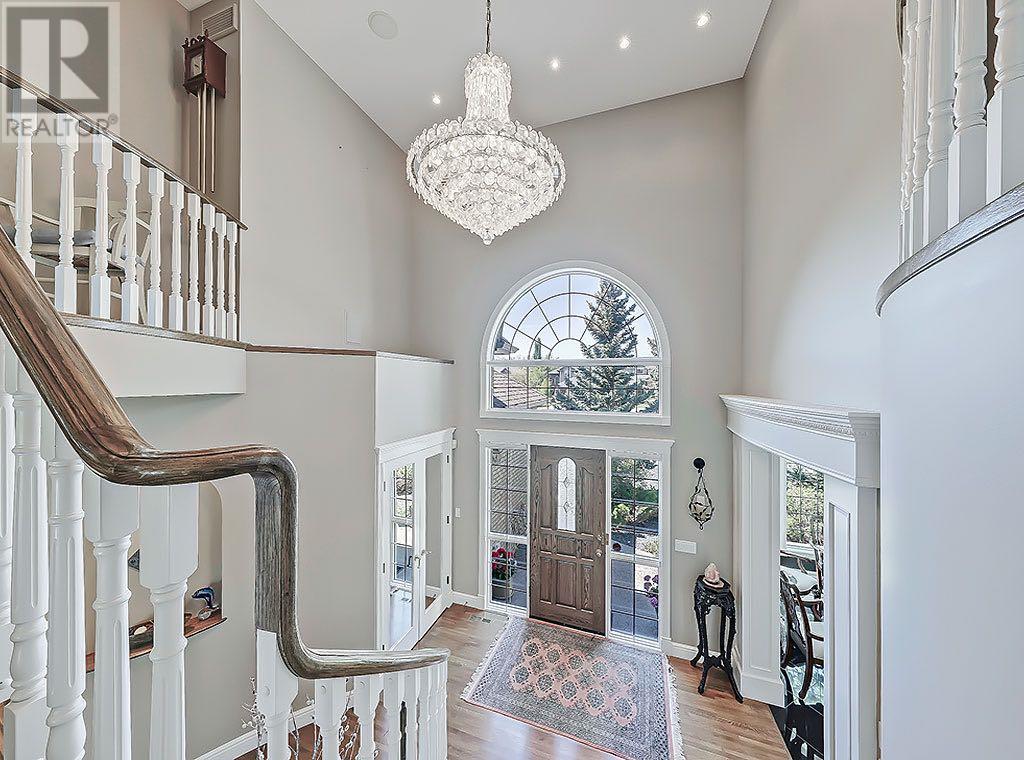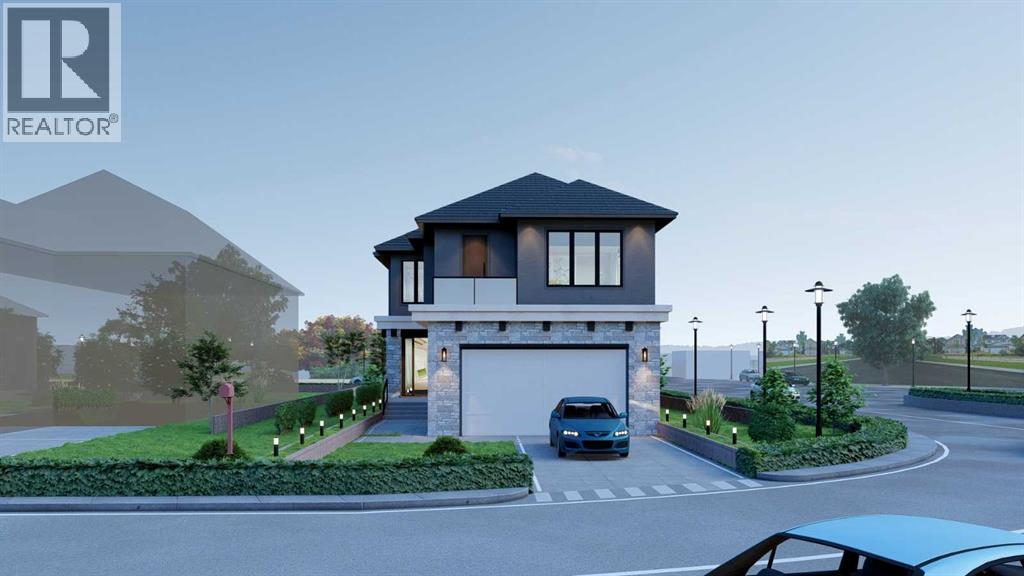Free account required
Unlock the full potential of your property search with a free account! Here's what you'll gain immediate access to:
- Exclusive Access to Every Listing
- Personalized Search Experience
- Favorite Properties at Your Fingertips
- Stay Ahead with Email Alerts
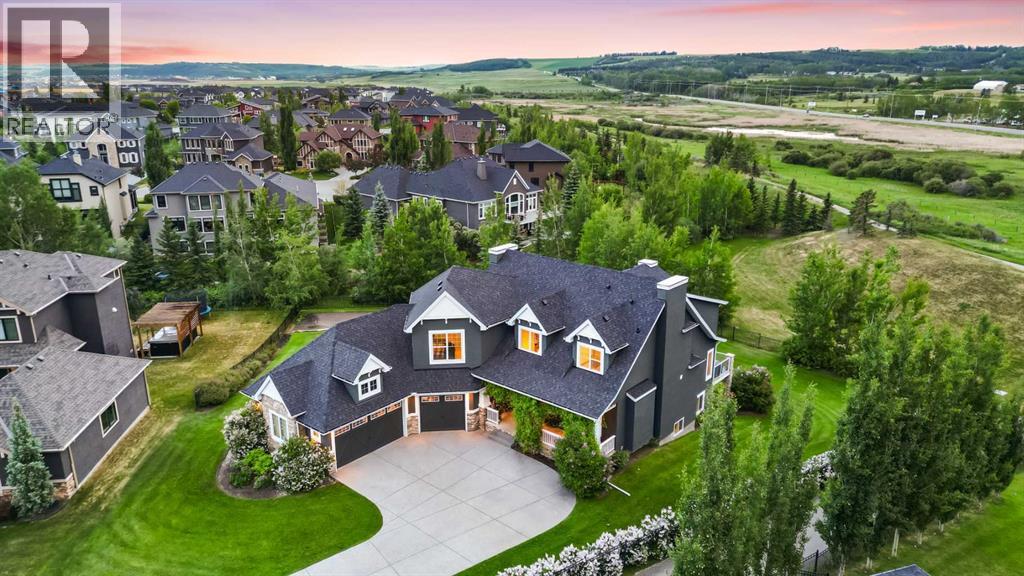
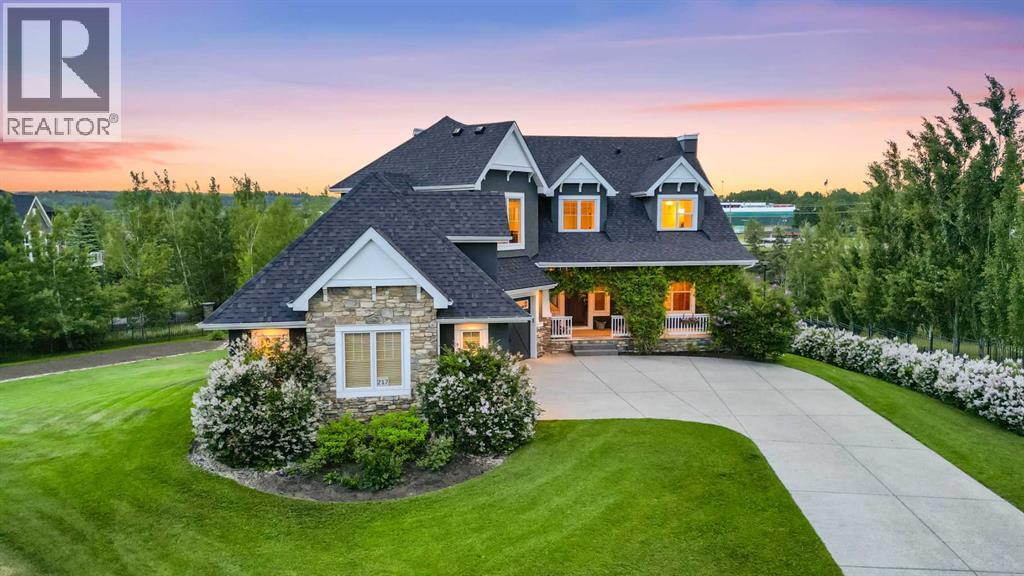
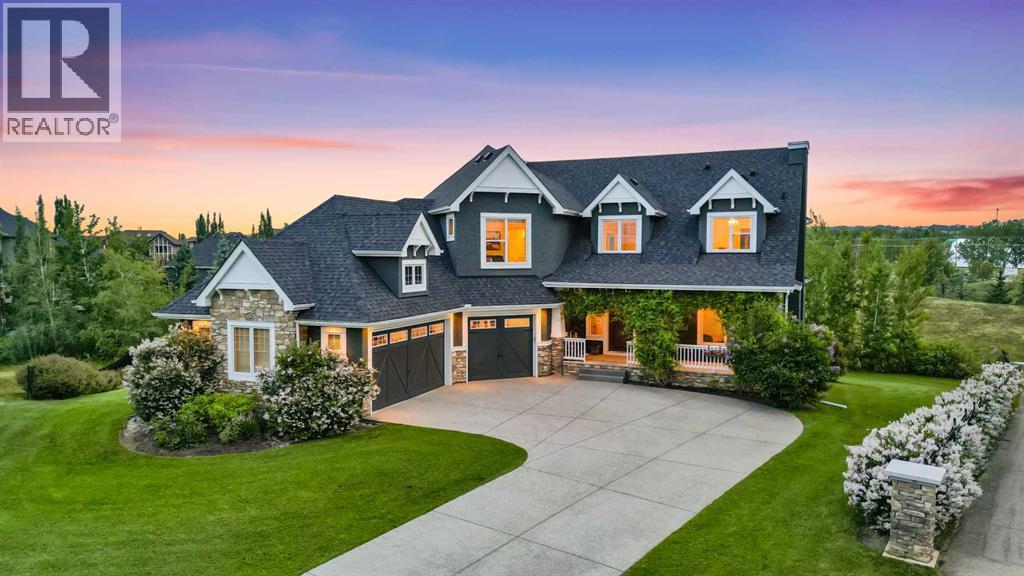
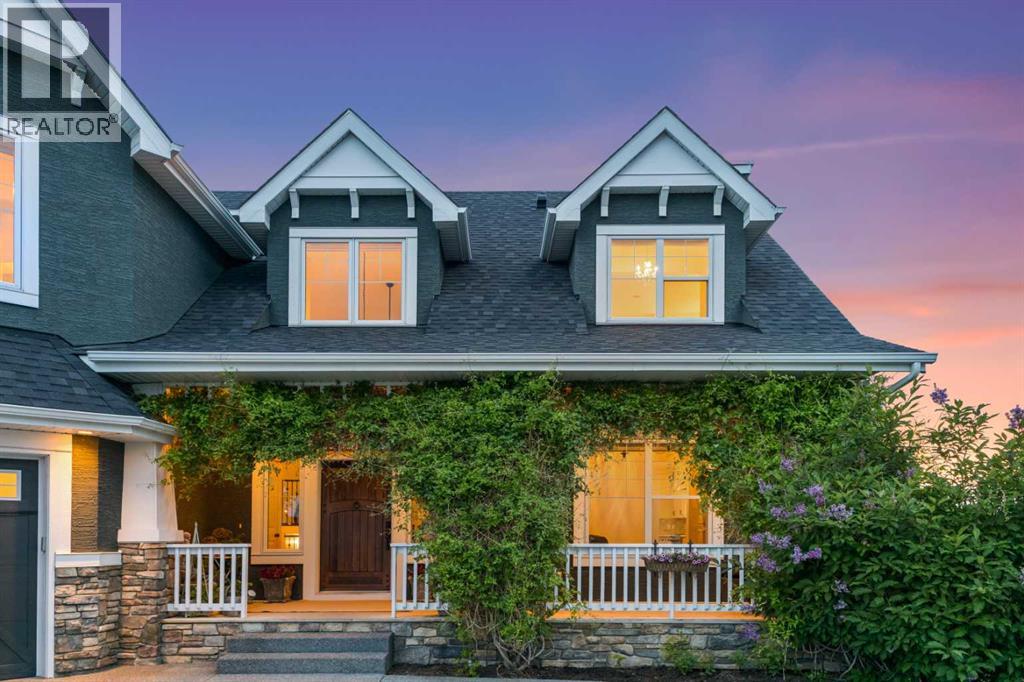
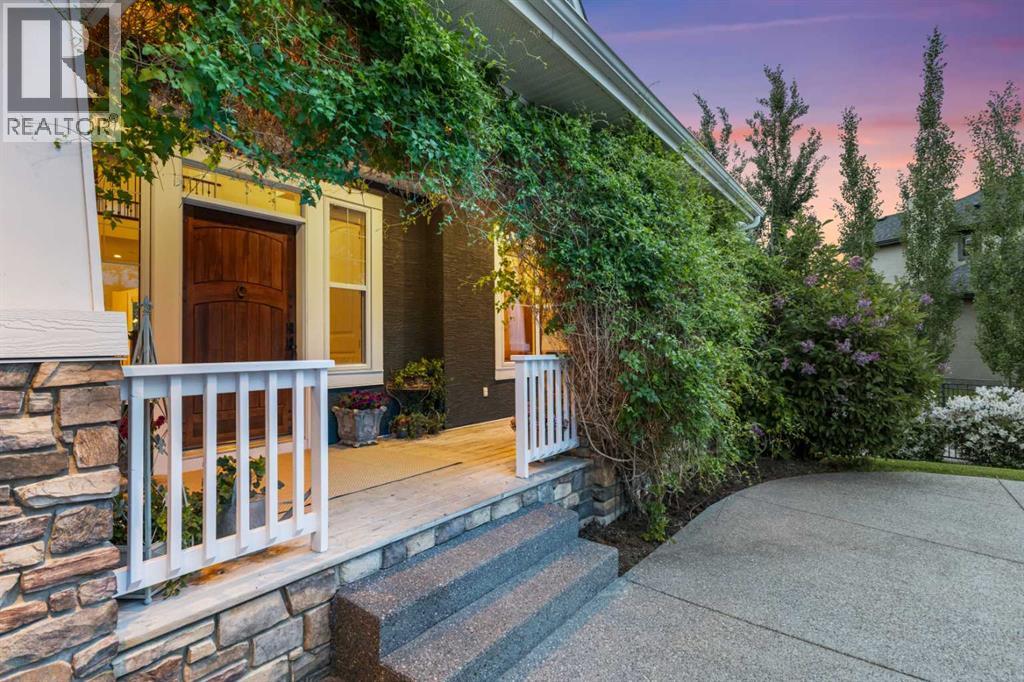
$1,775,000
217 Silverado Ranch Manor SW
Calgary, Alberta, Alberta, T2X0M6
MLS® Number: A2233246
Property description
Welcome to 217 Silverado Ranch Manor, an exceptional custom estate, nestled in the prestigious southwest Calgary community of Silverado—a location where refined living, natural beauty, and community charm converge. Privately positioned on just over HALF AN ACRE at the end of a quiet cul-de-sac and backing onto serene GREEN SPACE, this meticulously maintained home offers over 4500 sq/ft of timeless craftsmanship and elevated design. From the moment you arrive, the striking exterior, lush landscaping, and triple car garage set the tone for the elegance that awaits inside. The main level is a showcase of quality, featuring rich engineered hardwood flooring, soaring ceilings, and natural light cascading through expansive windows. A front sitting room welcomes guests, while a main floor flex room or bedroom offers versatility for multi-generational living or a private home office. Main floor laundry, and thoughtful mudroom add everyday convenience. At the heart of the home, the chef’s kitchen impresses with a panel-ready refrigerator, custom cabinetry, granite countertops, premium appliances, and a large island designed for entertaining. The adjoining great room features a dramatic stone fireplace, and the elegant dining area opens onto the upper deck—perfect for sunset dining and quiet moments overlooking the greenbelt. Upstairs, you'll find four generously appointed bedrooms, including a luxurious primary retreat with serene views, a spa-inspired ensuite, and walk-in closet. One secondary bedroom enjoys its own full ensuite, while the others share a beautifully finished bathroom. Plush, luxurious wool carpet brings comfort and warmth to the upper level. The fully developed walkout basement is equally impressive—offering two additional bedrooms, a full bathroom, a bar area, home gym space, and spacious recreation area ideal for hosting or relaxing. Additional comforts include central air conditioning for year-round climate control and an underground sprinkler system to keep the beautifully landscaped yard lush and low maintenance. Living in Silverado means embracing a lifestyle rich in green space, walking trails, and family-friendly amenities. Residents enjoy access to top-rated schools, nearby shopping at Silverado Village Market, proximity to Spruce Meadows, Fish Creek Park, and convenient routes to downtown and the mountains. This is more than a home—it’s an extraordinary opportunity to own in one of Calgary’s most sought-after communities, where luxury, lifestyle, and location align in perfect harmony.
Building information
Type
*****
Appliances
*****
Basement Development
*****
Basement Features
*****
Basement Type
*****
Constructed Date
*****
Construction Material
*****
Construction Style Attachment
*****
Cooling Type
*****
Fireplace Present
*****
FireplaceTotal
*****
Flooring Type
*****
Foundation Type
*****
Half Bath Total
*****
Heating Type
*****
Size Interior
*****
Stories Total
*****
Total Finished Area
*****
Land information
Amenities
*****
Fence Type
*****
Size Irregular
*****
Size Total
*****
Rooms
Main level
Other
*****
2pc Bathroom
*****
Laundry room
*****
Office
*****
Great room
*****
Dining room
*****
Kitchen
*****
Living room
*****
Basement
Bonus Room
*****
Bedroom
*****
Family room
*****
Furnace
*****
4pc Bathroom
*****
Exercise room
*****
Second level
Bedroom
*****
5pc Bathroom
*****
Primary Bedroom
*****
Bedroom
*****
4pc Bathroom
*****
4pc Bathroom
*****
Bedroom
*****
Courtesy of Coldwell Banker United
Book a Showing for this property
Please note that filling out this form you'll be registered and your phone number without the +1 part will be used as a password.
