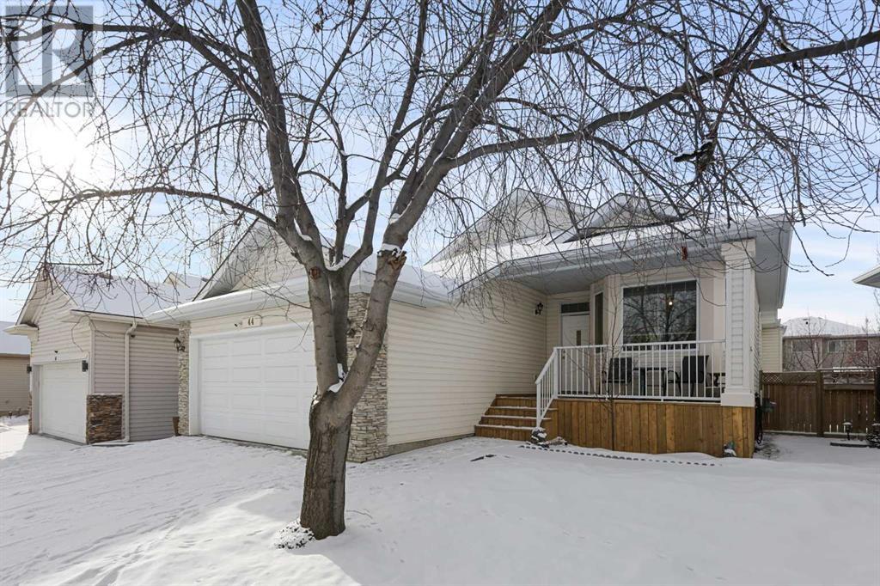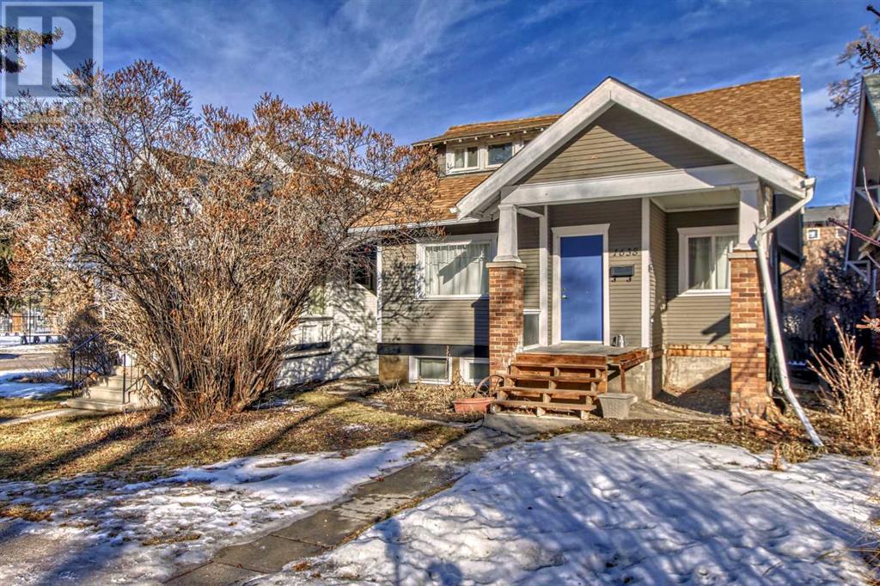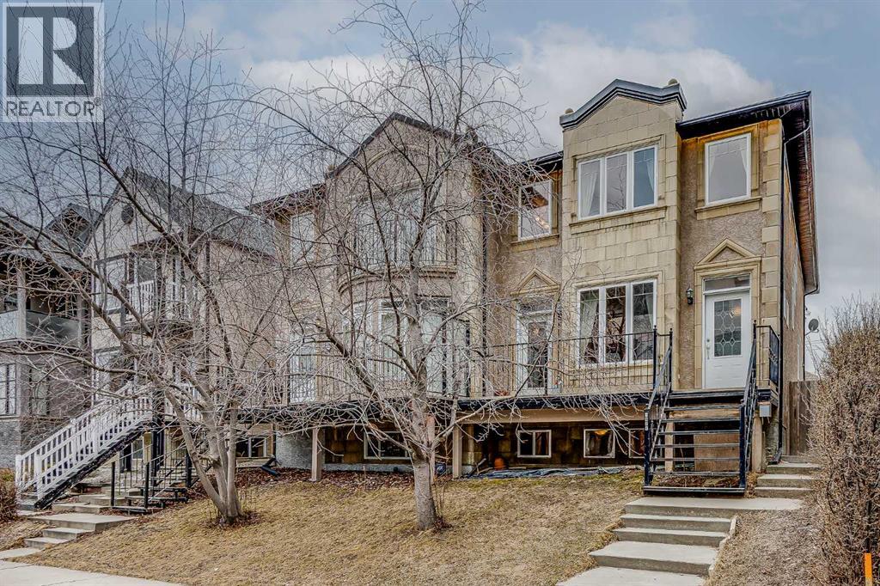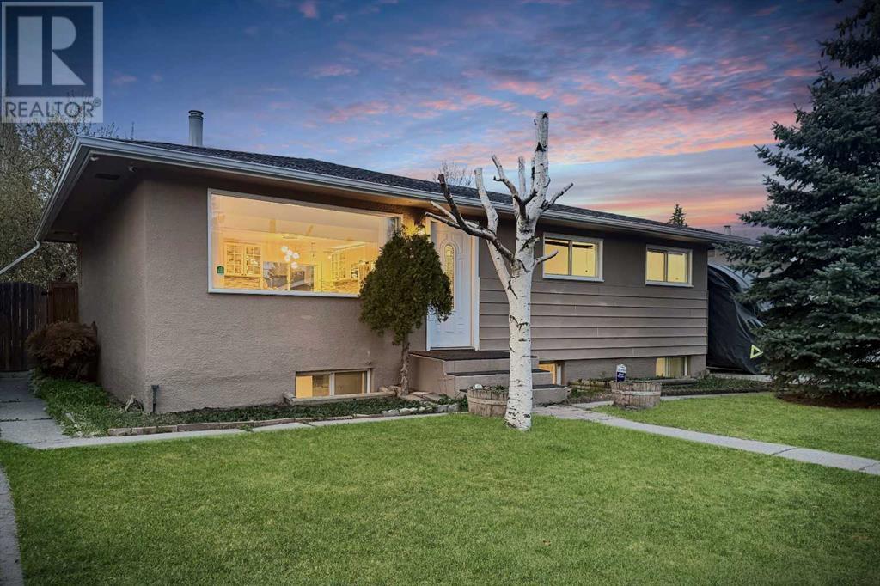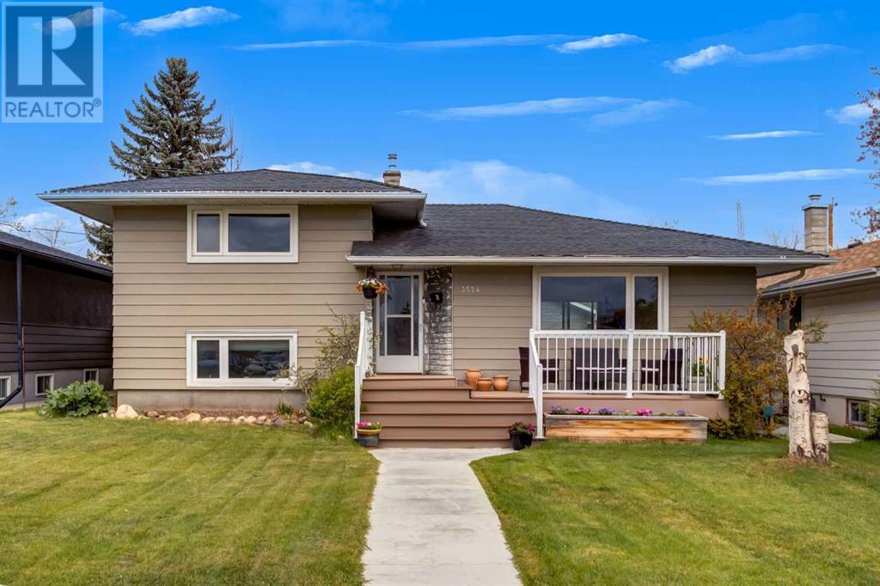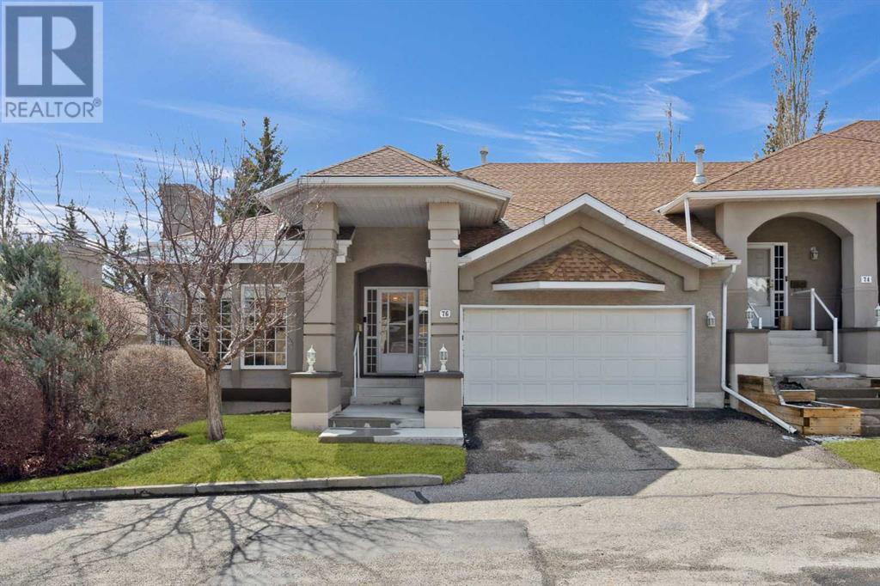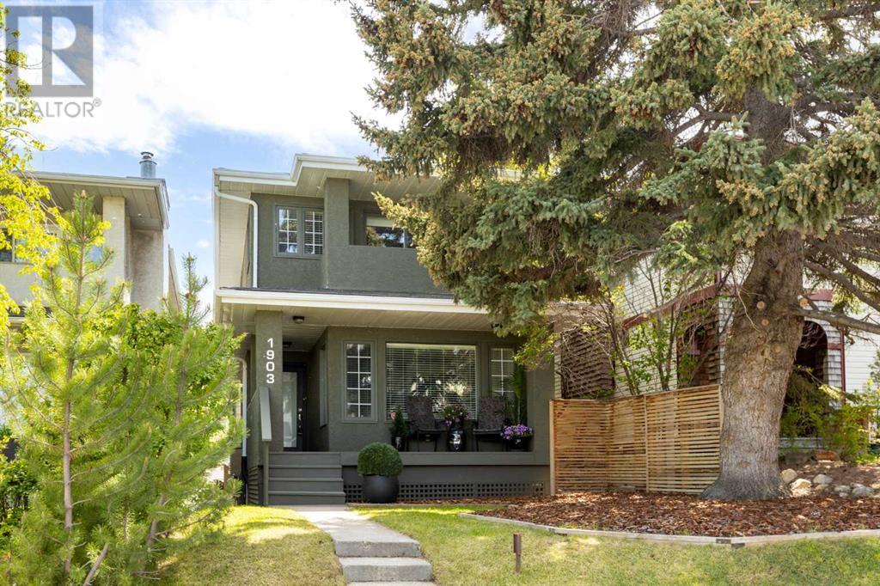Free account required
Unlock the full potential of your property search with a free account! Here's what you'll gain immediate access to:
- Exclusive Access to Every Listing
- Personalized Search Experience
- Favorite Properties at Your Fingertips
- Stay Ahead with Email Alerts





$799,999
20 Signal Hill Circle SW
Calgary, Alberta, Alberta, t3h2h7
MLS® Number: A2233112
Property description
Welcome to 20 Signal Hill Circle SW—an outstanding opportunity to own in one of Calgary’s most desirable and well-established communities. Nestled on a quiet, family-friendly street, this home offers the perfect balance of suburban tranquility and urban convenience.Signal Hill is known for its elevated positioning, scenic views, and strong community feel. From your doorstep, enjoy quick access to Westhills Towne Centre, with its wide range of shopping, dining, and entertainment. Commuters will love the easy connection to downtown via Sarcee Trail or the nearby LRT, while families benefit from excellent schools, playgrounds, parks, and the nearby Westside Rec Centre. A well-connected pathway system winds through the neighbourhood—ideal for biking, running, or weekend strolls with the kids.Inside, the home is bright, welcoming, and well maintained, offering over 2,400 sq ft of living space. The main floor features vaulted ceilings, hardwood floors, and a spacious living and dining area. The kitchen offers ample prep space, newer stainless steel appliances, and opens to a sunny south-facing deck and backyard—ideal for relaxing or entertaining. A cozy family room with gas fireplace, a bedroom or office, full bath, and laundry complete the main level.Upstairs is a large primary bedroom with 4-piece ensuite, two more bedrooms, and another full bath. The finished basement offers a big rec room, cold room, and generous storage.Recent upgrades include a Telus alarm system (2022), new fridge and dishwasher (2025), gas stove/range (2019), microwave (2020), dual-sequence furnace (2024), and a roof (2024) with transferable warranty. The hot water tank, humidifier, furnaces, and all water supply lines (no more poly B) were replaced Dec 2024–Jan 2025 and are under transferable warranty. Also includes a double attached garage and hot tub. A move-in ready home in a location you don’t want to miss.
Building information
Type
*****
Appliances
*****
Basement Development
*****
Basement Type
*****
Constructed Date
*****
Construction Material
*****
Construction Style Attachment
*****
Cooling Type
*****
Fireplace Present
*****
FireplaceTotal
*****
Flooring Type
*****
Foundation Type
*****
Half Bath Total
*****
Heating Type
*****
Size Interior
*****
Stories Total
*****
Total Finished Area
*****
Land information
Fence Type
*****
Size Depth
*****
Size Frontage
*****
Size Irregular
*****
Size Total
*****
Rooms
Lower level
4pc Bathroom
*****
Bedroom
*****
Second level
4pc Bathroom
*****
4pc Bathroom
*****
Bedroom
*****
Bedroom
*****
Primary Bedroom
*****
Lower level
4pc Bathroom
*****
Bedroom
*****
Second level
4pc Bathroom
*****
4pc Bathroom
*****
Bedroom
*****
Bedroom
*****
Primary Bedroom
*****
Lower level
4pc Bathroom
*****
Bedroom
*****
Second level
4pc Bathroom
*****
4pc Bathroom
*****
Bedroom
*****
Bedroom
*****
Primary Bedroom
*****
Lower level
4pc Bathroom
*****
Bedroom
*****
Second level
4pc Bathroom
*****
4pc Bathroom
*****
Bedroom
*****
Bedroom
*****
Primary Bedroom
*****
Lower level
4pc Bathroom
*****
Bedroom
*****
Second level
4pc Bathroom
*****
4pc Bathroom
*****
Bedroom
*****
Bedroom
*****
Primary Bedroom
*****
Lower level
4pc Bathroom
*****
Bedroom
*****
Second level
4pc Bathroom
*****
4pc Bathroom
*****
Bedroom
*****
Bedroom
*****
Primary Bedroom
*****
Lower level
4pc Bathroom
*****
Bedroom
*****
Second level
4pc Bathroom
*****
4pc Bathroom
*****
Bedroom
*****
Bedroom
*****
Primary Bedroom
*****
Lower level
4pc Bathroom
*****
Courtesy of TREC The Real Estate Company
Book a Showing for this property
Please note that filling out this form you'll be registered and your phone number without the +1 part will be used as a password.
