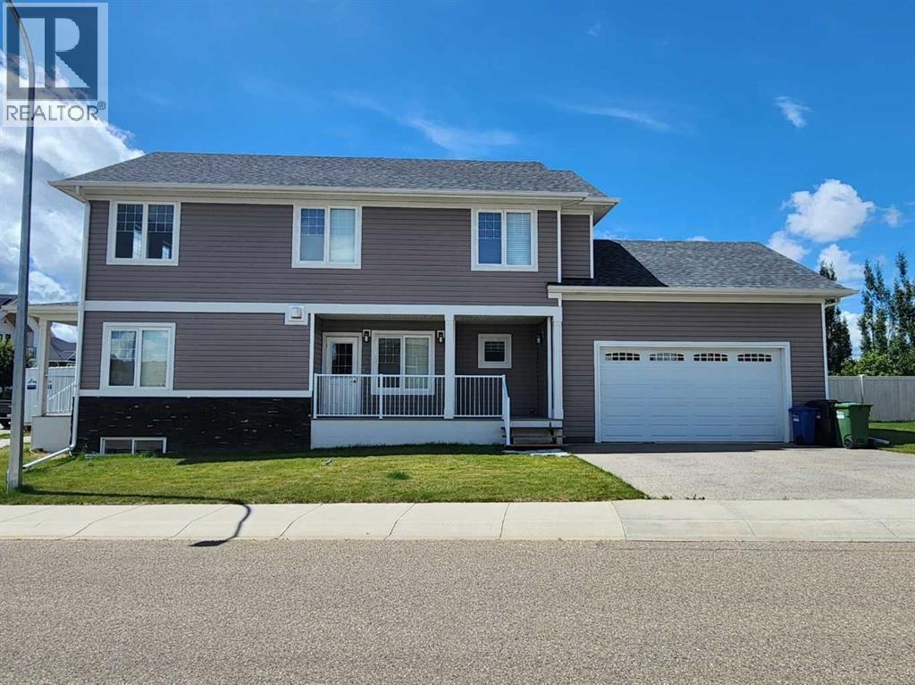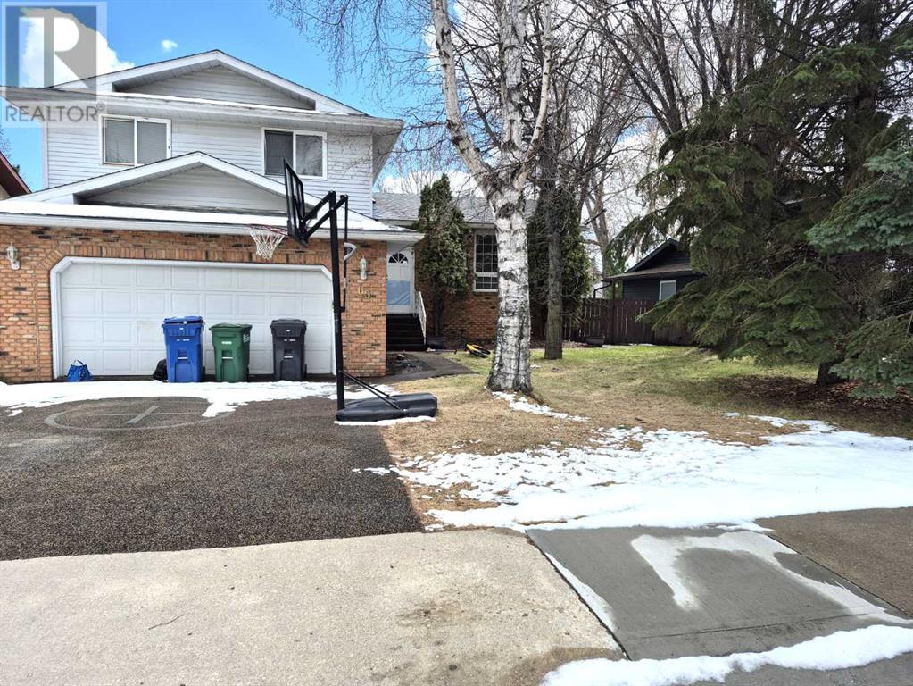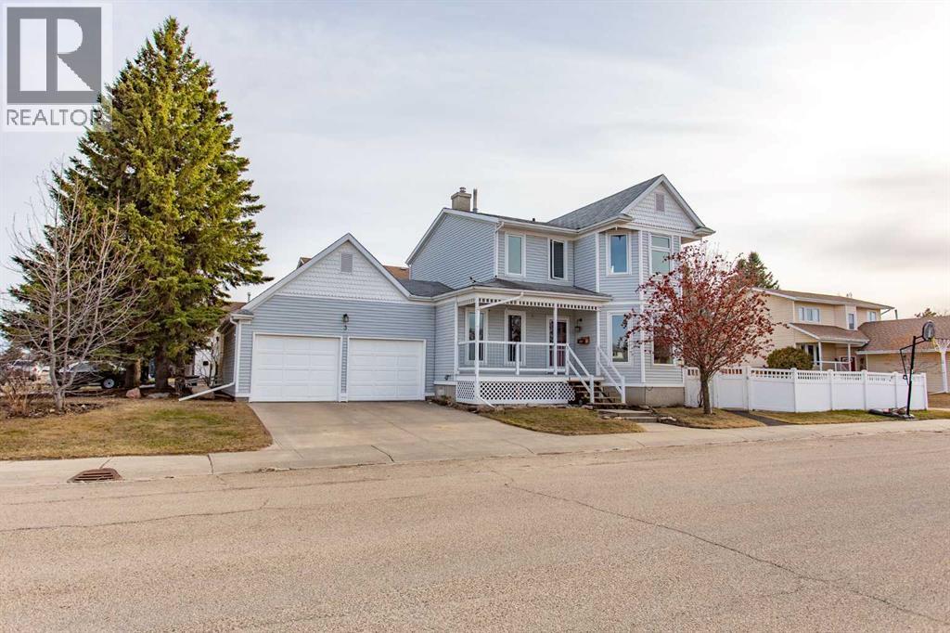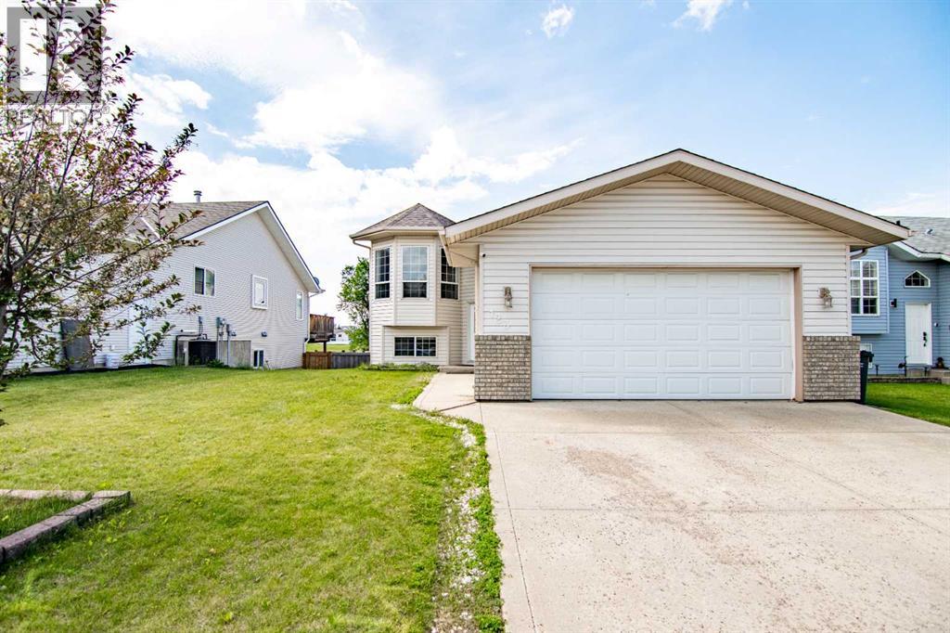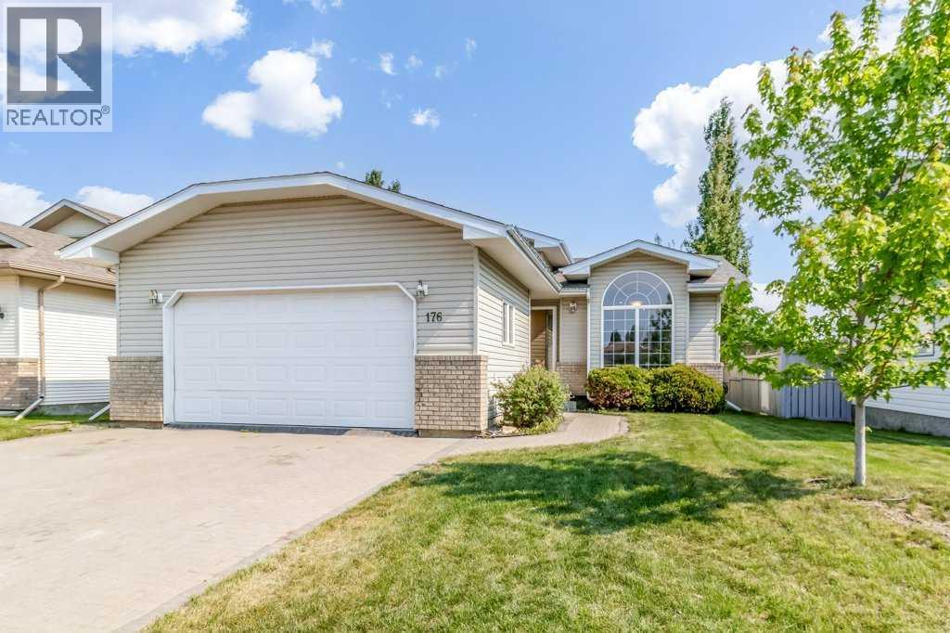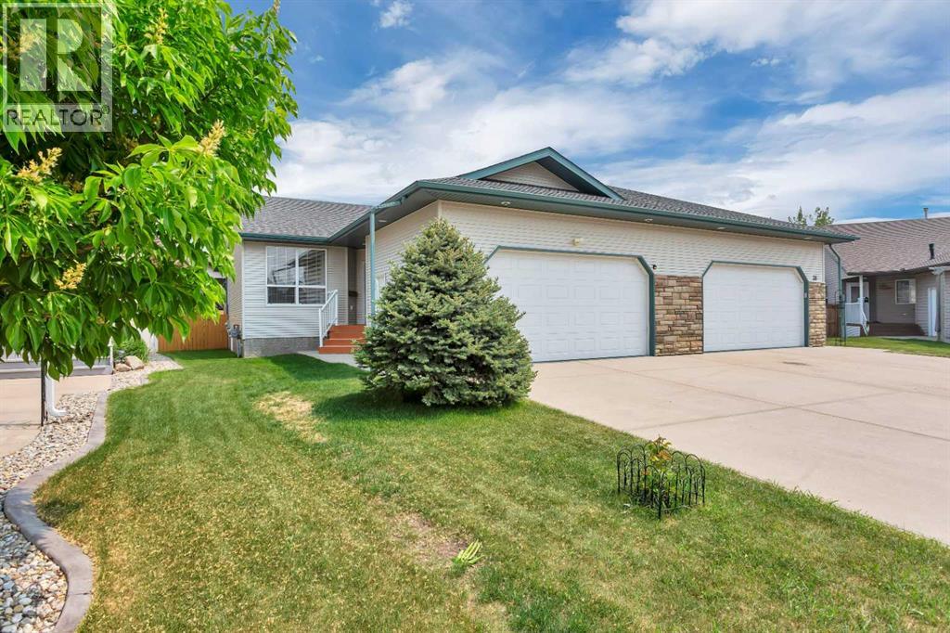Free account required
Unlock the full potential of your property search with a free account! Here's what you'll gain immediate access to:
- Exclusive Access to Every Listing
- Personalized Search Experience
- Favorite Properties at Your Fingertips
- Stay Ahead with Email Alerts
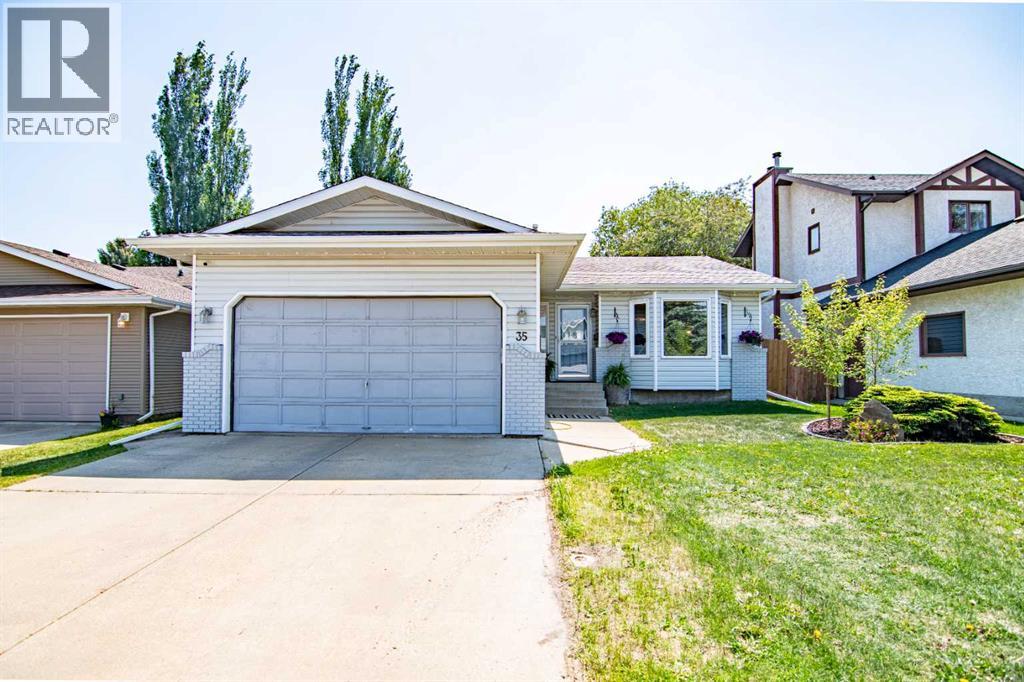
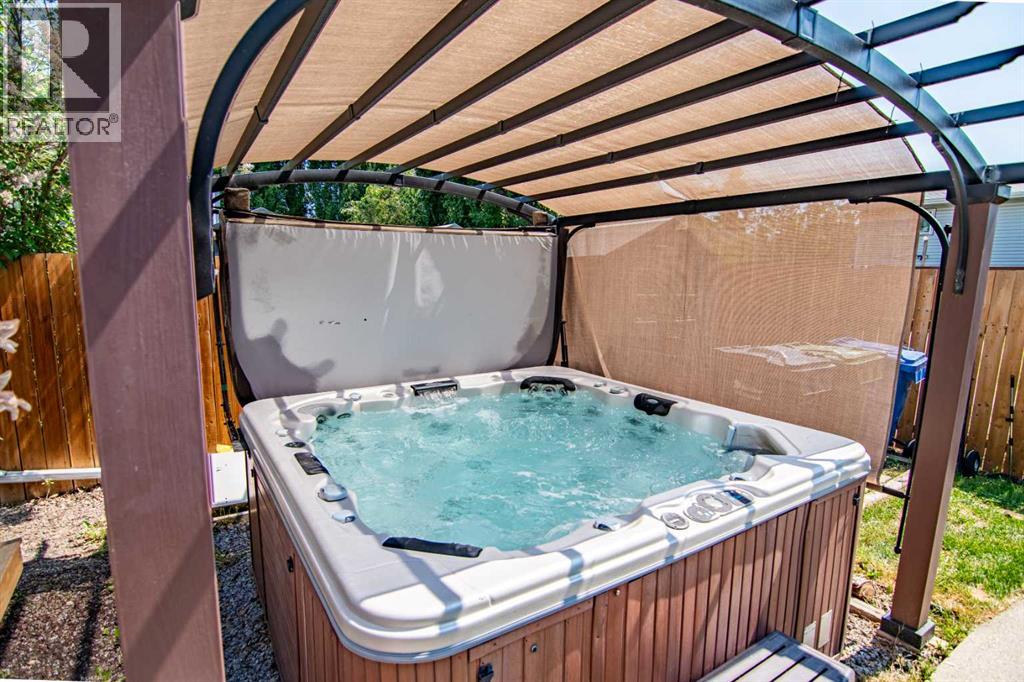
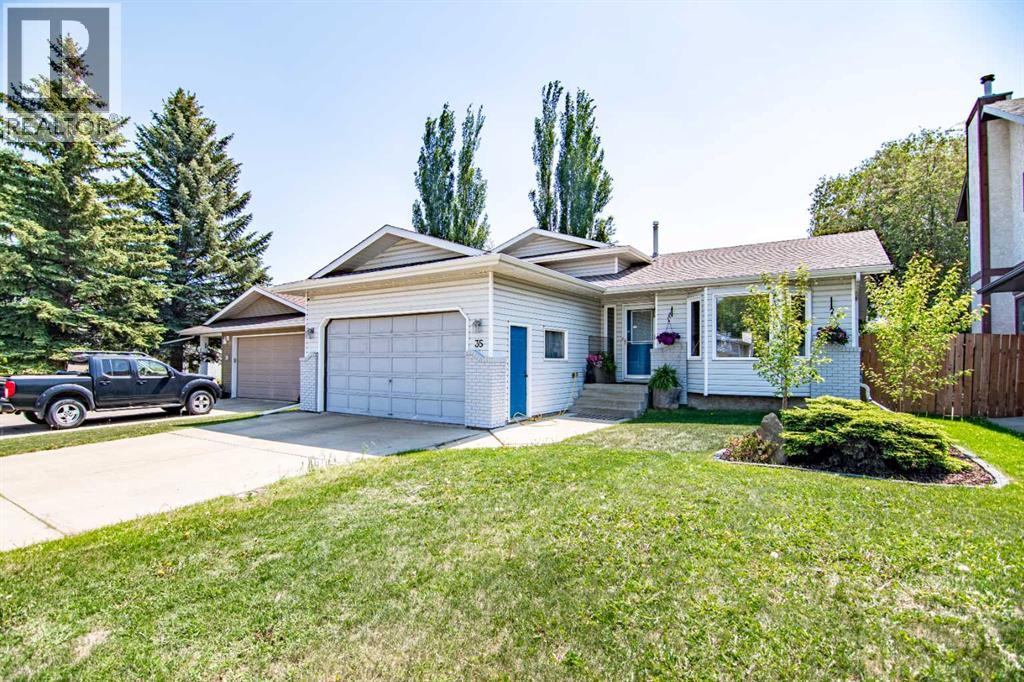
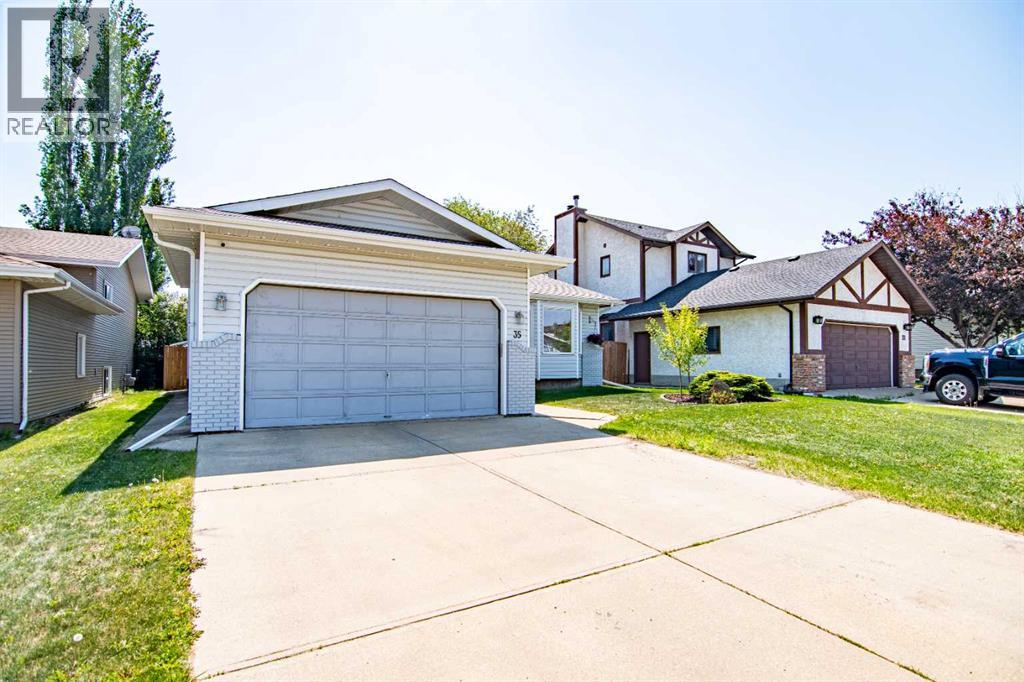
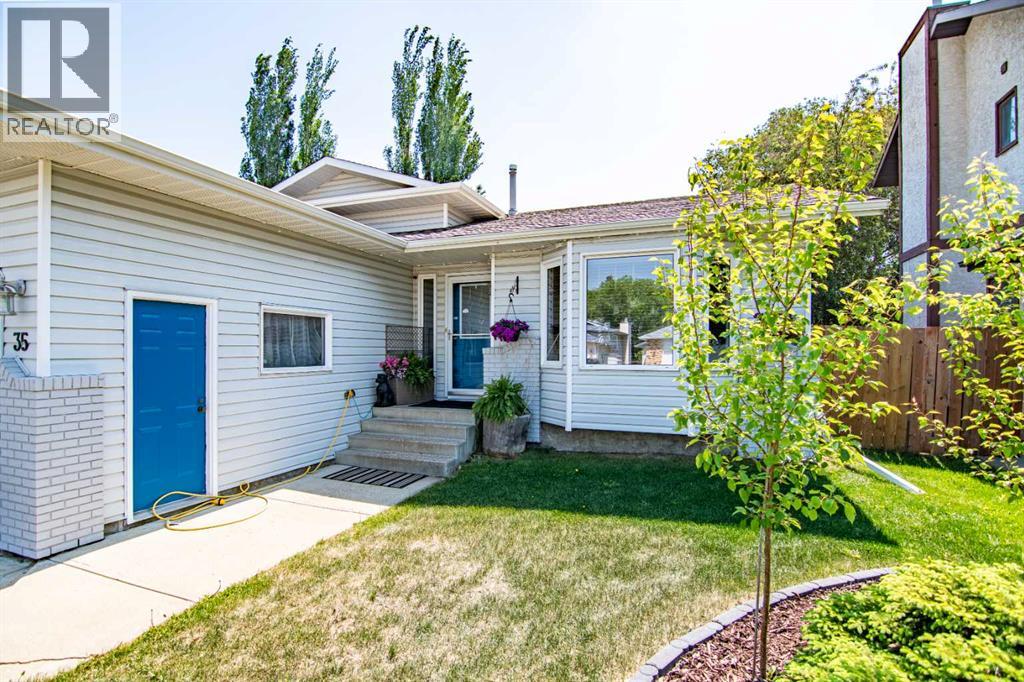
$474,999
35 Eldridge Crescent
Red Deer, Alberta, Alberta, T4R2C9
MLS® Number: A2228422
Property description
Welcome to this Spacious Home with Room for the Whole Family! Nestled in a quiet, family-friendly neighbourhood, this beautiful 4-level split home offers the perfect balance of space, functionality & charm. With 4 B/R, 3 full bathrooms & a double att. garage, this home is ideal for growing families or anyone who values extra room to spread out. Step inside L/R which welcomes you w/hardwood floors & a large bay window that floods the space w/natural light. It is the perfect place to host friends or curl up w/a book. The formal dining area just off the L/R offers an elegant space for hosting dinner parties & family meals. The heart of the home - the kitchen - is a true standout, featuring solid oak cabinetry, an abundance of counter space, a wall pantry & a lg window over the sink with views of the beautifully landscaped backyard. The adjacent eat-in dining nook w/its own bay window & garden doors leads you out to a massive south-east facing deck - ideal for morning coffee or hosting summer BBQs while the kids or pets play in the fully fenced backyard. The upper level hosts a spacious primary B/R that easily fits a king-sized bed, complete w/mirrored closet doors & a private 4pc ensuite. Two additional good-sized B/Rs are just down the hall & share a full 4pc bathroom - perfect for kids or guests. On the lower level, you will find a cozy family room w/a fireplace, perfect for movie nights or relaxing by the fire on cool evenings. This level also features a 4th B/R, ideal for a teen, home office, or guest room & a combined 4pc bathroom & laundry area for added convenience. The basement is partially finished, offering a lg flex space that could be a home gym, playroom, workshop, or future development project, along with tons of storage space to keep your home clutter-free. The dbl. att. garage is fully drywalled & insulated, w/a convenient man door leading to the front yard. The backyard is a true oasis, featuring mature trees, perennials, shrubs & even an apple tree, w /back-alley access & plenty of room for kids to run or to build your dream garden. Updates since 2021 include newer Kitchen Countertop & Sink, Newer Toilets, Vanity in ensuite, all newer Appliances. 14 mm Waterproof Laminate flooring in family room & B/Rs. Newer Furnace, a 135-gallon H/W Tank, UVC Air Purifier, Central Air Conditioning & Central Vacuum. The Electrical Panel was also upgraded. Hot Tub, as well as in 2024, Roof Repairs & 30-yr Shingles. All Poly B was replaced. Located just steps away from a lg green space, multiple playgrounds, scenic walking trails, & a community hall, this home is perfectly positioned for an active family. You will also enjoy easy access to public transit, schools, & all amenities. If you have been searching for a home w/space, charm, & a welcoming community feel - this is the one.
Building information
Type
*****
Appliances
*****
Architectural Style
*****
Basement Development
*****
Basement Type
*****
Constructed Date
*****
Construction Style Attachment
*****
Cooling Type
*****
Exterior Finish
*****
Fireplace Present
*****
FireplaceTotal
*****
Flooring Type
*****
Foundation Type
*****
Half Bath Total
*****
Heating Fuel
*****
Heating Type
*****
Size Interior
*****
Total Finished Area
*****
Land information
Amenities
*****
Fence Type
*****
Landscape Features
*****
Size Depth
*****
Size Frontage
*****
Size Irregular
*****
Size Total
*****
Rooms
Upper Level
Primary Bedroom
*****
Bedroom
*****
Bedroom
*****
4pc Bathroom
*****
4pc Bathroom
*****
Main level
Living room
*****
Kitchen
*****
Dining room
*****
Breakfast
*****
Lower level
Furnace
*****
Recreational, Games room
*****
Basement
Family room
*****
Bedroom
*****
4pc Bathroom
*****
Courtesy of RE/MAX real estate central alberta
Book a Showing for this property
Please note that filling out this form you'll be registered and your phone number without the +1 part will be used as a password.
