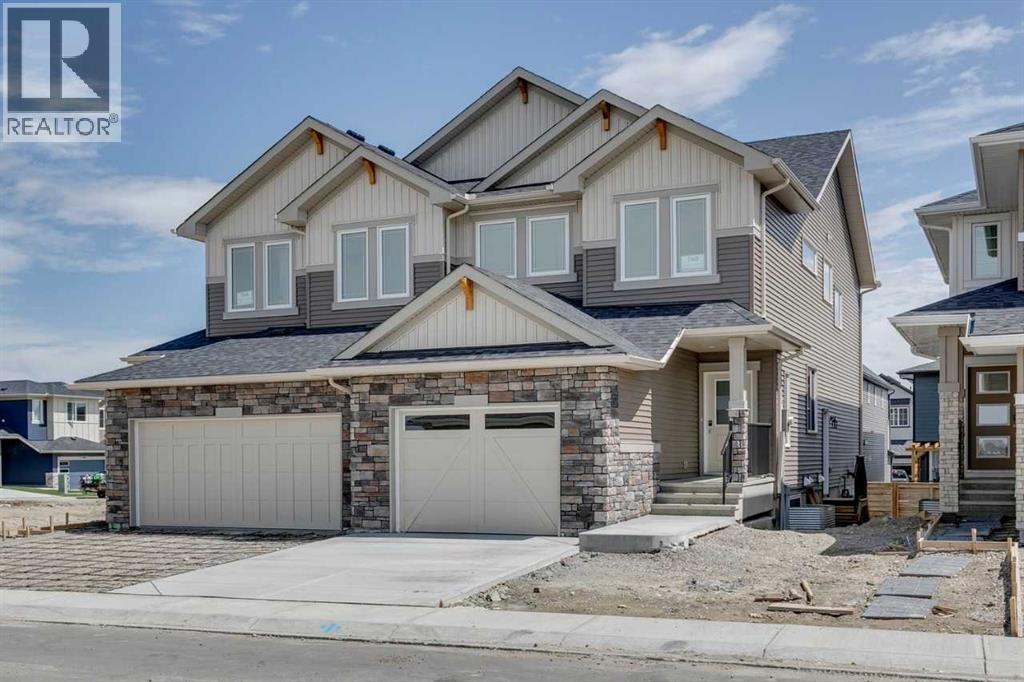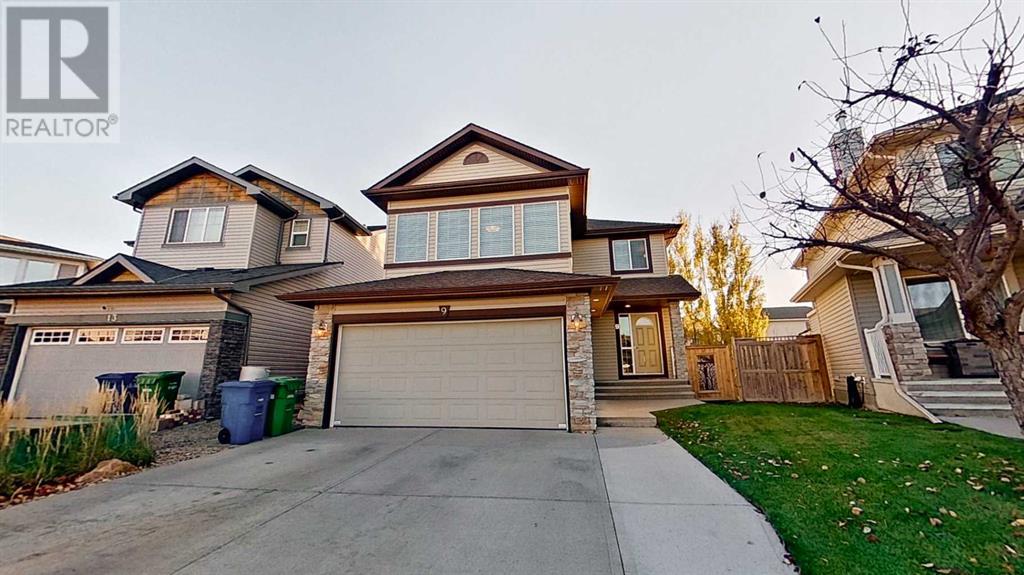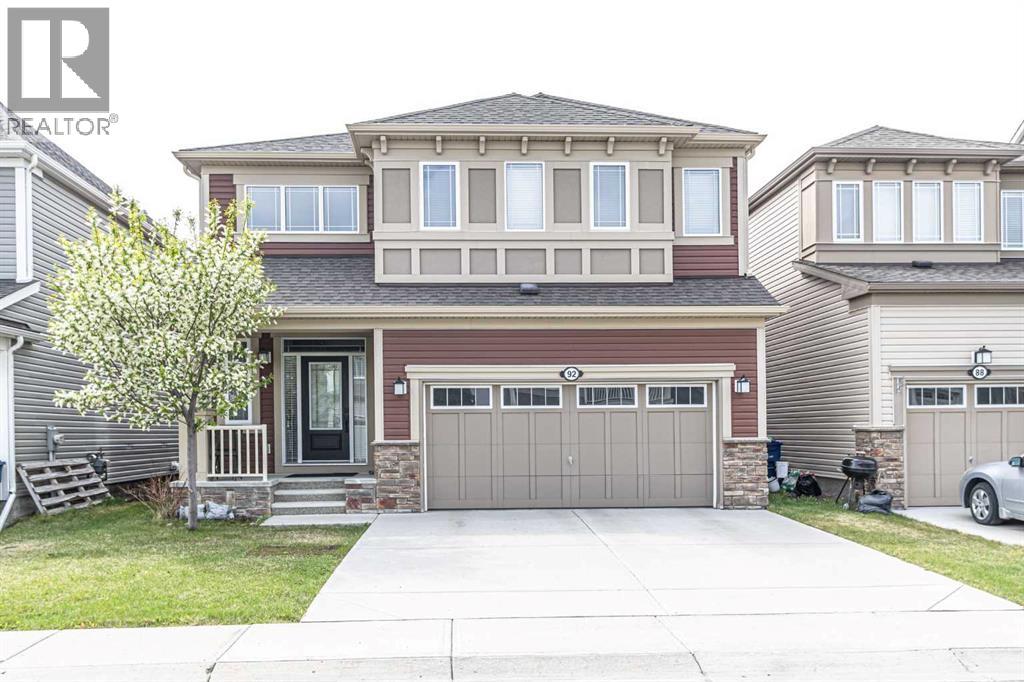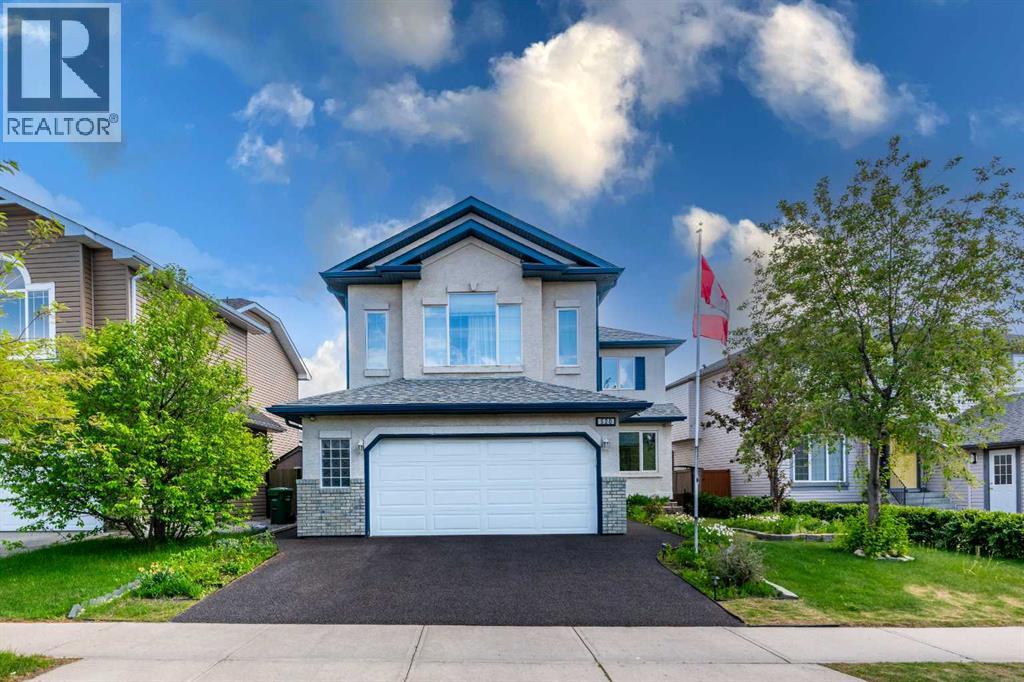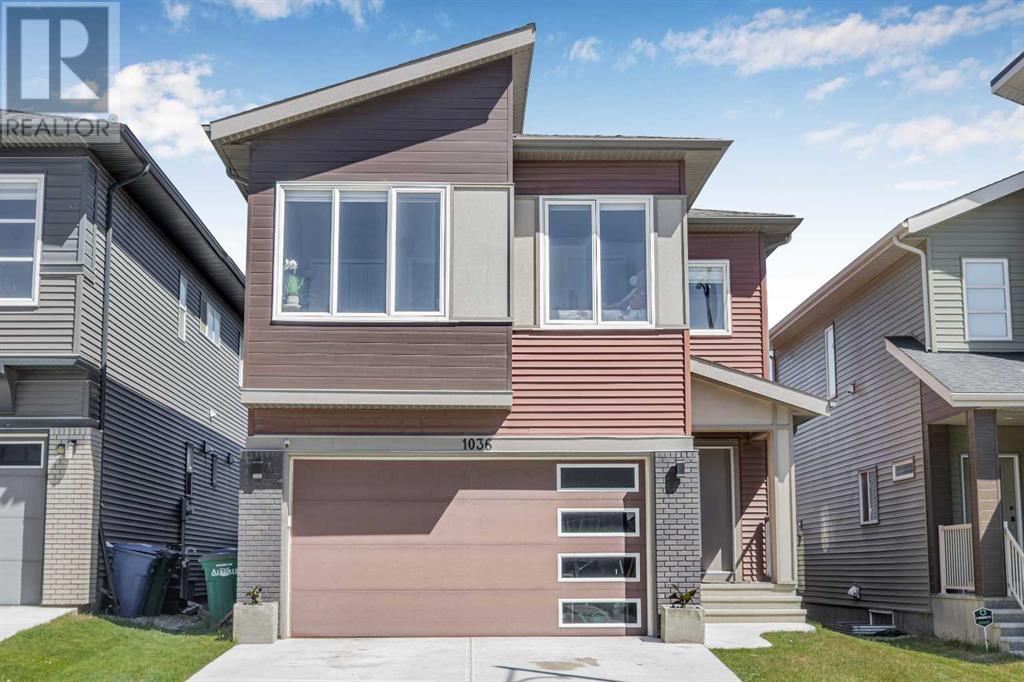Free account required
Unlock the full potential of your property search with a free account! Here's what you'll gain immediate access to:
- Exclusive Access to Every Listing
- Personalized Search Experience
- Favorite Properties at Your Fingertips
- Stay Ahead with Email Alerts





$700,000
102 Ravenscroft Green SE
Airdrie, Alberta, Alberta, T4A0H1
MLS® Number: A2228362
Property description
Ravenswood is one of Airdrie’s most family-friendly communities, offering quick access to schools including École Francophone d’Airdrie and Heloise Lorimer, as well as parks, pathways, and nearby shopping amenities. This professionally renovated two-storey home sits on a desirable corner lot backing directly onto a playground and walking path, giving you both privacy and green space views. The west-facing backyard features a large composite deck with glass railing, a private hot tub, and a storage shed, perfect for outdoor living and entertaining. Inside, you’ll find a bright and modern layout with updated vinyl plank flooring, fresh paint throughout, and stylish design touches like a custom accent wall in the main living area. The open-concept kitchen offers ample cabinetry, quartz countertops, a central island, and a pantry. Upstairs, the home features a large primary bedroom with views of the park, a walk-in closet, and a full ensuite with a jetted tub and separate shower. Two additional bedrooms, a full bathroom, and upper floor laundry add to the home's functionality. The fully developed basement includes a rec room, gym space, fourth bedroom, full bathroom, and a kitchenette area – ideal for guests or multigenerational living. This home is move-in ready and located in one of Airdrie’s most sought-after neighbourhoods.
Building information
Type
*****
Appliances
*****
Basement Development
*****
Basement Type
*****
Constructed Date
*****
Construction Material
*****
Construction Style Attachment
*****
Cooling Type
*****
Exterior Finish
*****
Fireplace Present
*****
FireplaceTotal
*****
Flooring Type
*****
Foundation Type
*****
Half Bath Total
*****
Heating Fuel
*****
Heating Type
*****
Size Interior
*****
Stories Total
*****
Total Finished Area
*****
Land information
Amenities
*****
Fence Type
*****
Landscape Features
*****
Size Frontage
*****
Size Irregular
*****
Size Total
*****
Rooms
Upper Level
4pc Bathroom
*****
Laundry room
*****
Bedroom
*****
Bedroom
*****
4pc Bathroom
*****
Other
*****
Primary Bedroom
*****
Bonus Room
*****
Main level
2pc Bathroom
*****
Den
*****
Other
*****
Foyer
*****
Dining room
*****
Living room
*****
Basement
Furnace
*****
4pc Bathroom
*****
Other
*****
Bedroom
*****
Family room
*****
Courtesy of eXp Realty
Book a Showing for this property
Please note that filling out this form you'll be registered and your phone number without the +1 part will be used as a password.
