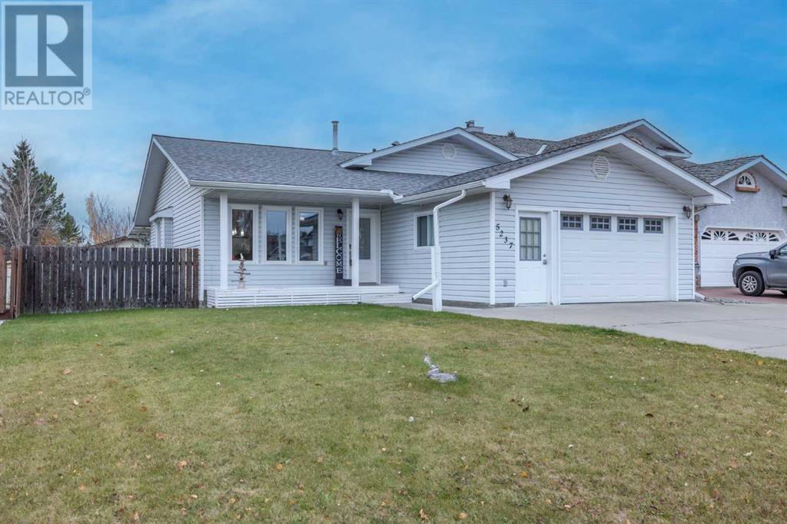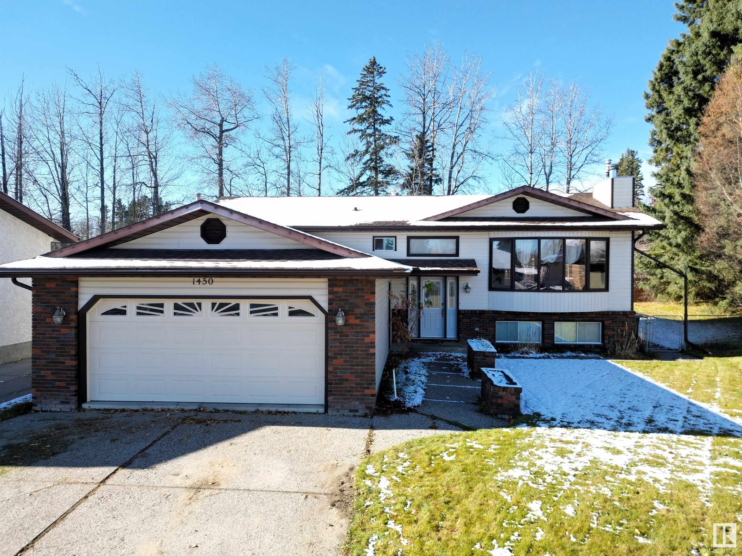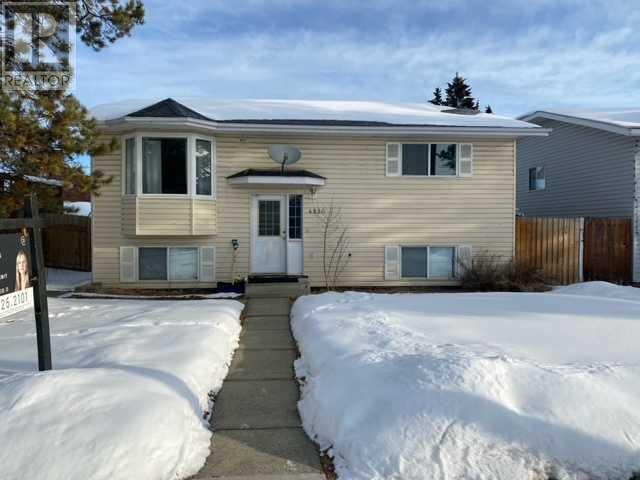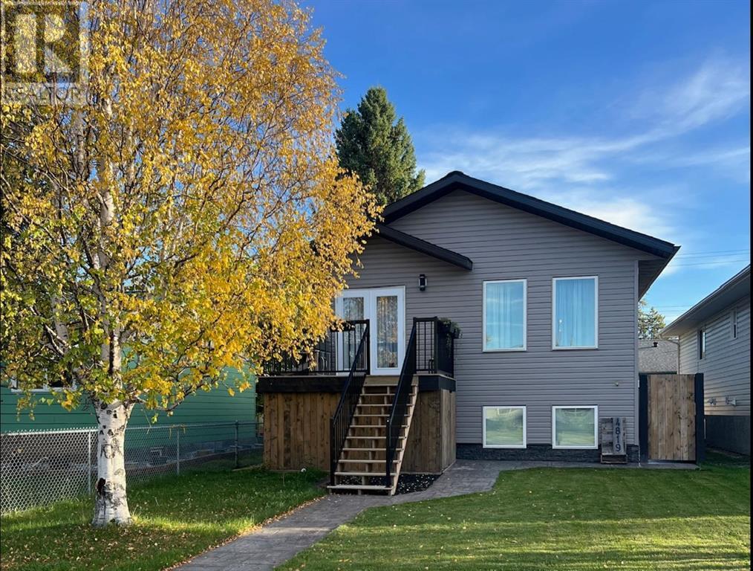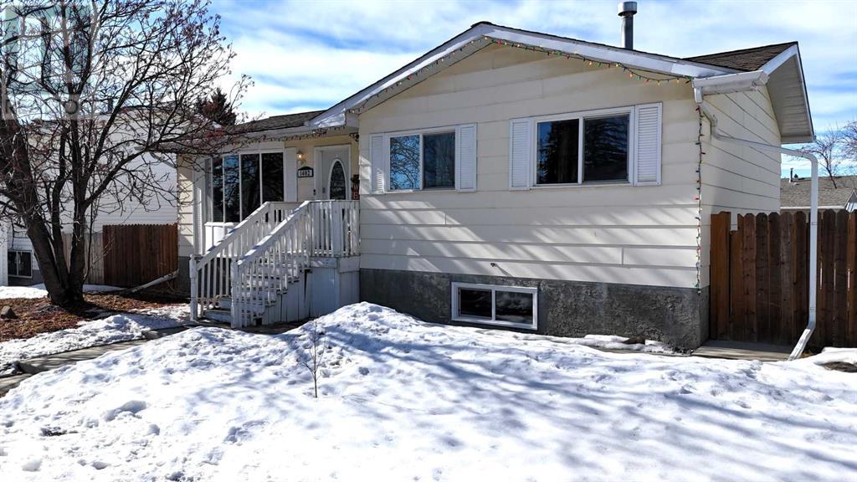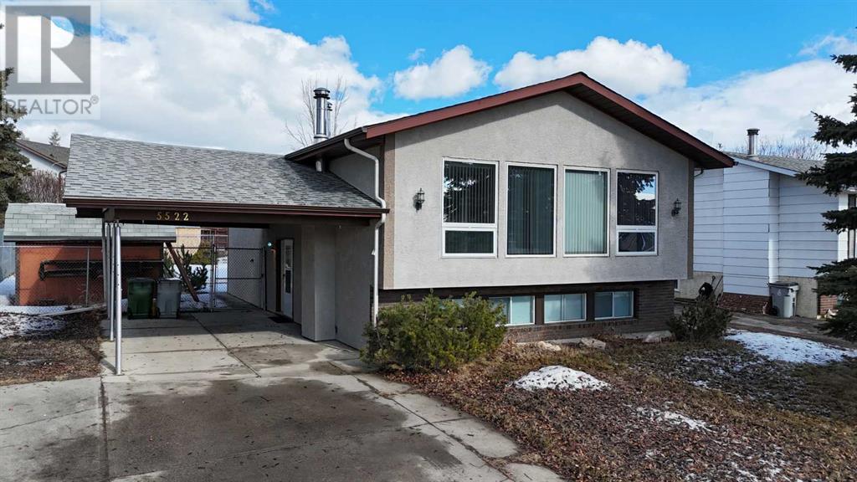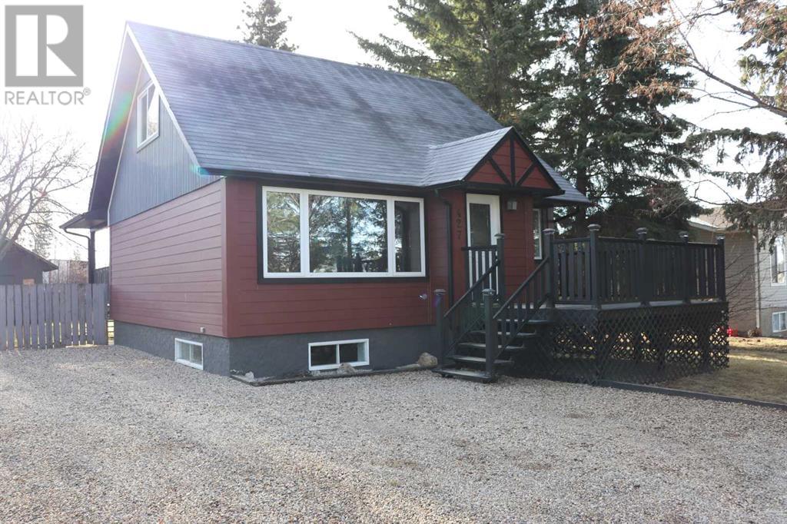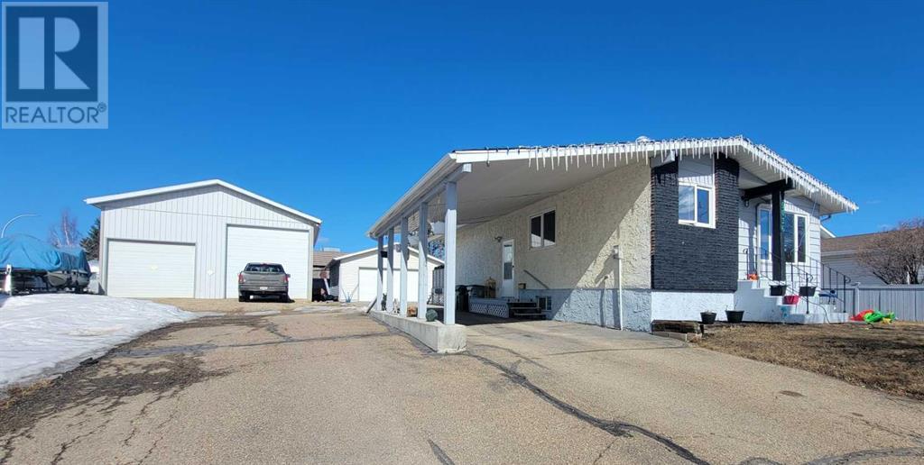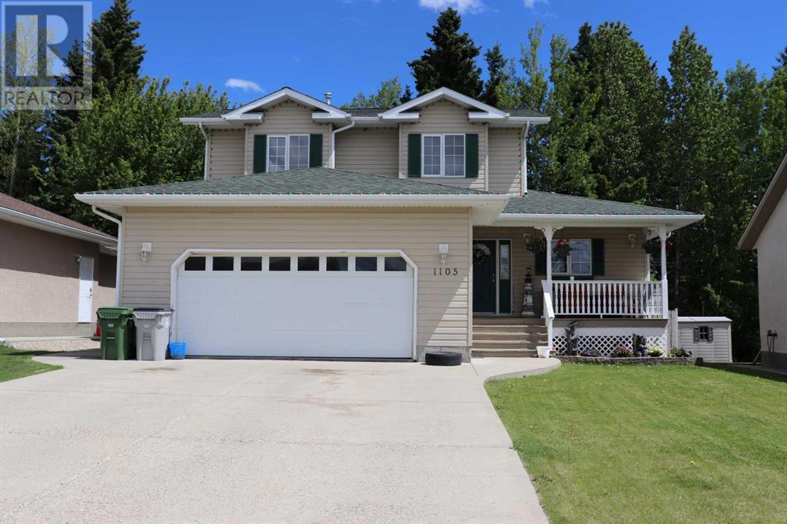Free account required
Unlock the full potential of your property search with a free account! Here's what you'll gain immediate access to:
- Exclusive Access to Every Listing
- Personalized Search Experience
- Favorite Properties at Your Fingertips
- Stay Ahead with Email Alerts
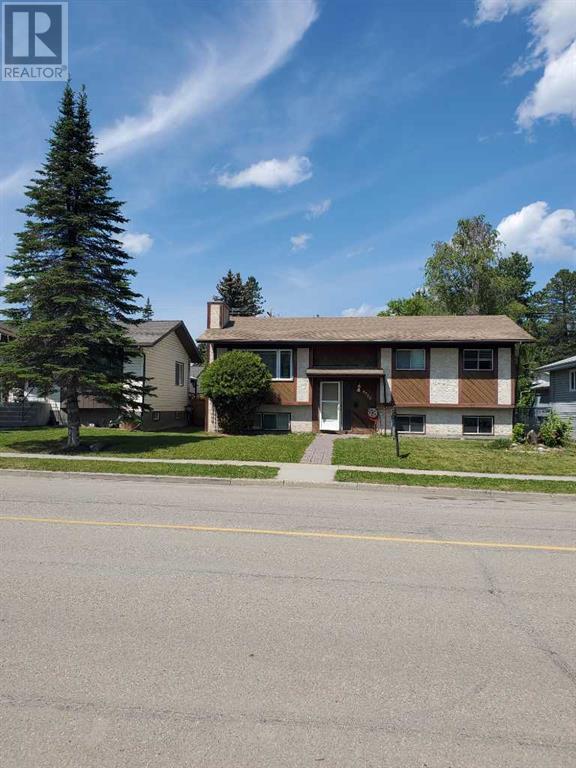
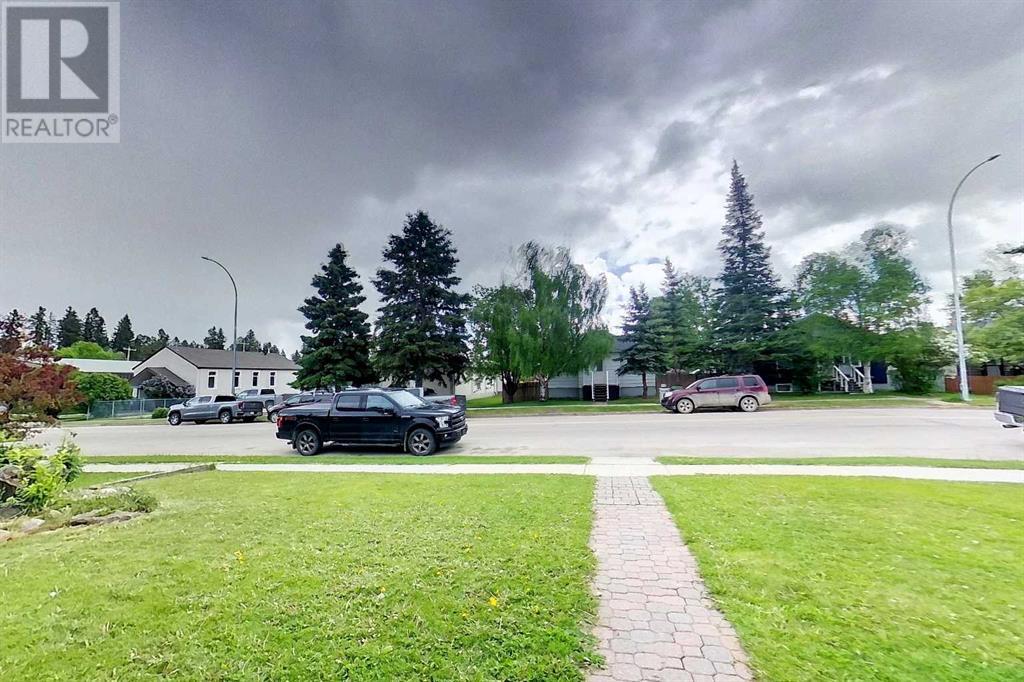
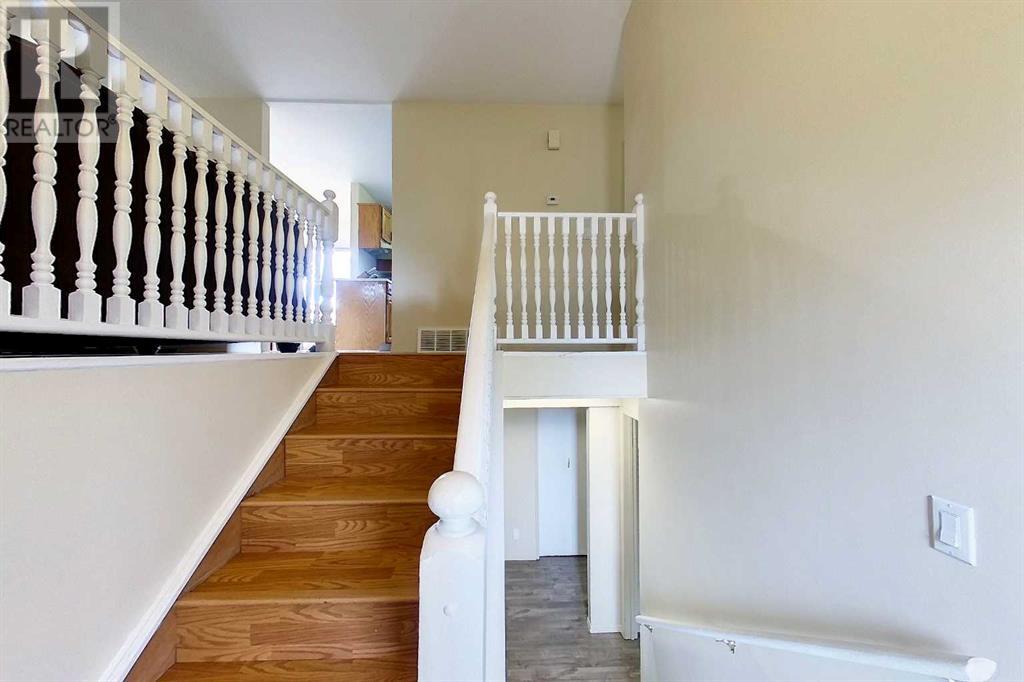
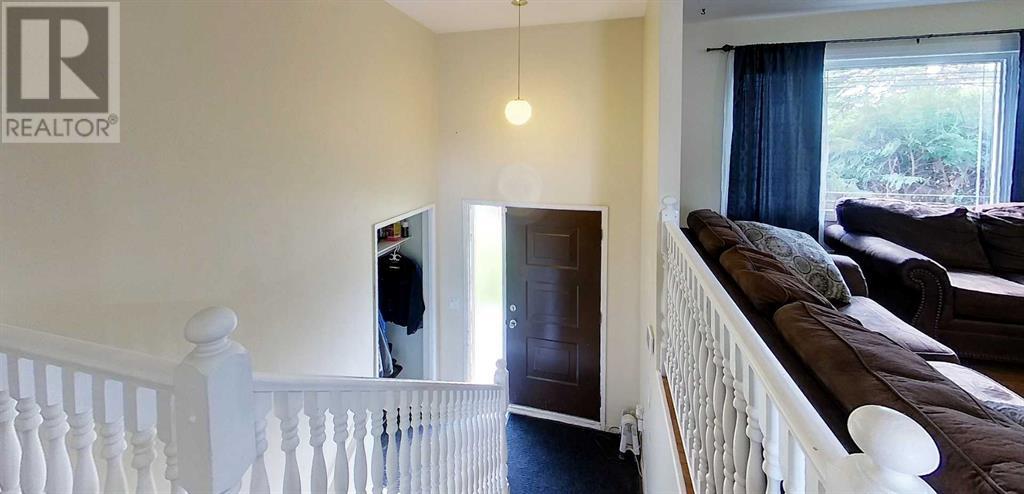
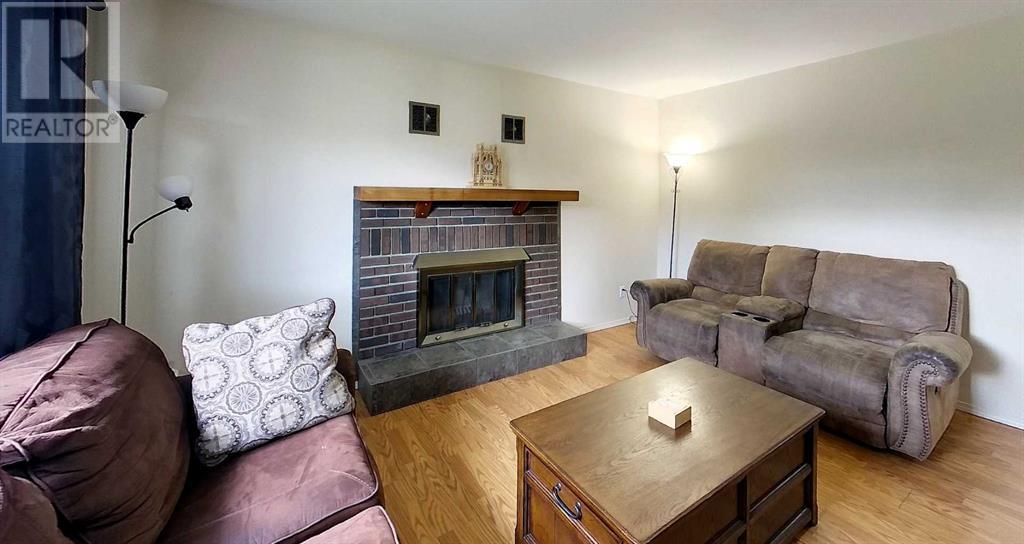
$385,900
4730 9 Avenue
Edson, Alberta, Alberta, T7E1E3
MLS® Number: A2227129
Property description
This spacious 5-bedroom family home is perfectly located near schools, playgrounds, and beautiful walking trails—making it an ideal choice for families seeking both comfort and convenience.The main floor features a custom oak kitchen with a dedicated dining area and patio doors leading to a large back deck—perfect for outdoor entertaining. A spacious living room provides a cozy gathering space, while the primary bedroom includes a private 2-piece ensuite. Two additional bedrooms and a full 4-piece bathroom complete the main level.The walk-out basement is fully finished with a mother-in-law suite, featuring its own kitchen, two bedrooms, a 4-piece bathroom, a generous family/games room, laundry area, and storage space—ideal for extended family or extra income opportunities.Enjoy upgraded flooring throughout with no carpet, ensuring easy maintenance and a modern touch. Outside, the fully fenced backyard offers plenty of room for kids and pets to play safely.The detached 24' x 26' garage is insulated, providing the perfect workspace or extra storage. Back alley access allows for plenty of off-street parking.This move-in-ready home has everything your family needs.
Building information
Type
*****
Appliances
*****
Basement Development
*****
Basement Features
*****
Basement Type
*****
Constructed Date
*****
Construction Material
*****
Construction Style Attachment
*****
Cooling Type
*****
Exterior Finish
*****
Fireplace Present
*****
FireplaceTotal
*****
Fire Protection
*****
Flooring Type
*****
Foundation Type
*****
Half Bath Total
*****
Heating Fuel
*****
Heating Type
*****
Size Interior
*****
Stories Total
*****
Total Finished Area
*****
Land information
Amenities
*****
Fence Type
*****
Land Disposition
*****
Landscape Features
*****
Size Frontage
*****
Size Irregular
*****
Size Total
*****
Rooms
Main level
Primary Bedroom
*****
Living room
*****
Kitchen
*****
Dining room
*****
Bedroom
*****
Bedroom
*****
4pc Bathroom
*****
2pc Bathroom
*****
Basement
Furnace
*****
Other
*****
Recreational, Games room
*****
Bedroom
*****
Bedroom
*****
3pc Bathroom
*****
Main level
Primary Bedroom
*****
Living room
*****
Kitchen
*****
Dining room
*****
Bedroom
*****
Bedroom
*****
4pc Bathroom
*****
2pc Bathroom
*****
Basement
Furnace
*****
Other
*****
Recreational, Games room
*****
Bedroom
*****
Bedroom
*****
3pc Bathroom
*****
Main level
Primary Bedroom
*****
Living room
*****
Kitchen
*****
Dining room
*****
Bedroom
*****
Bedroom
*****
4pc Bathroom
*****
2pc Bathroom
*****
Basement
Furnace
*****
Other
*****
Recreational, Games room
*****
Bedroom
*****
Bedroom
*****
3pc Bathroom
*****
Main level
Primary Bedroom
*****
Living room
*****
Kitchen
*****
Dining room
*****
Bedroom
*****
Bedroom
*****
4pc Bathroom
*****
2pc Bathroom
*****
Courtesy of CENTURY 21 TWIN REALTY
Book a Showing for this property
Please note that filling out this form you'll be registered and your phone number without the +1 part will be used as a password.
