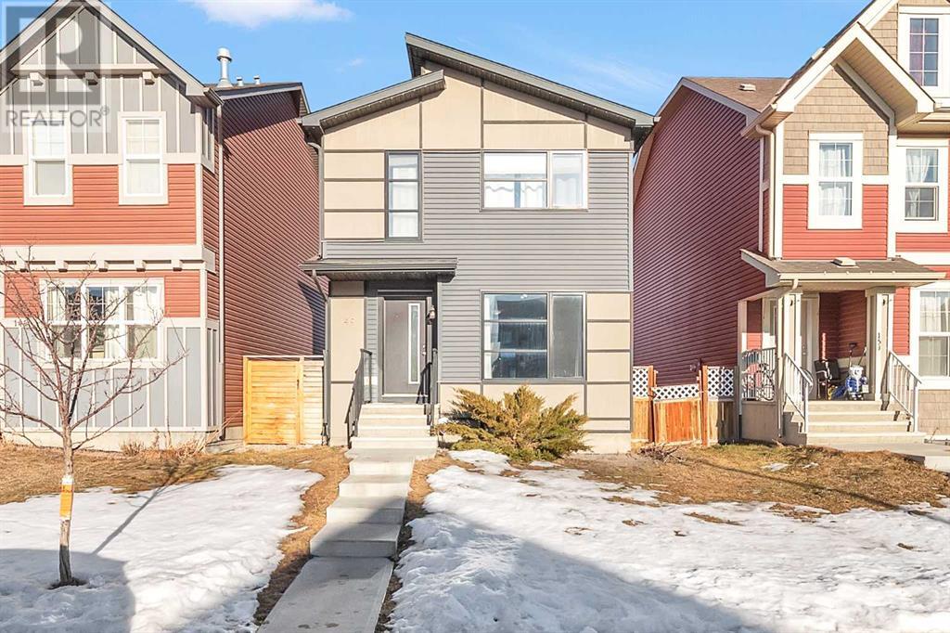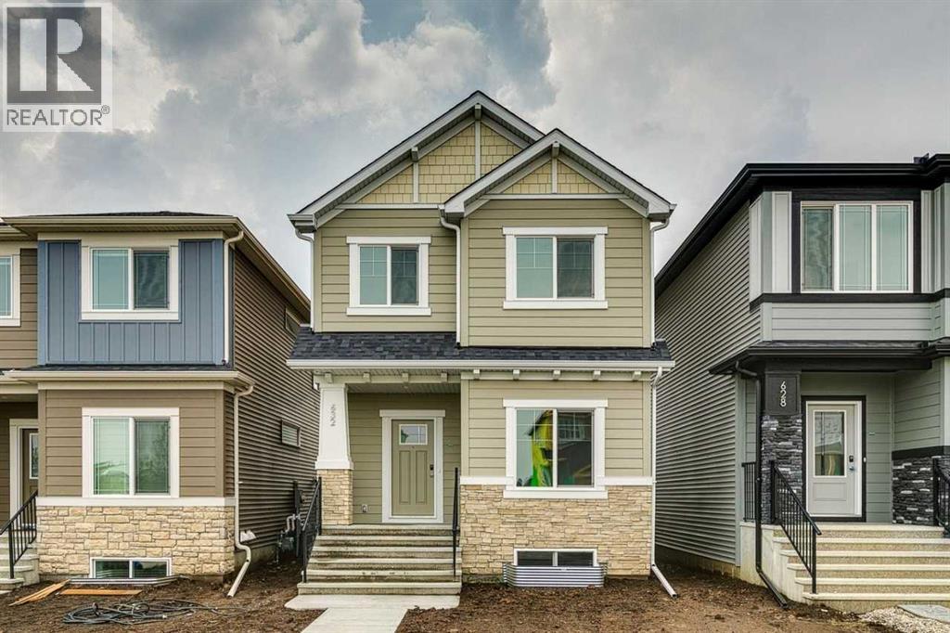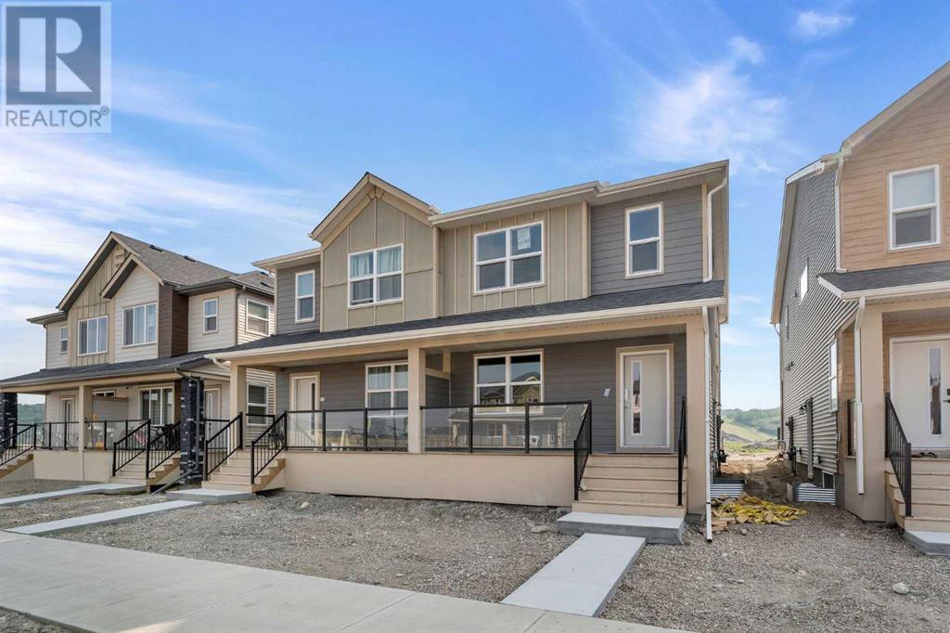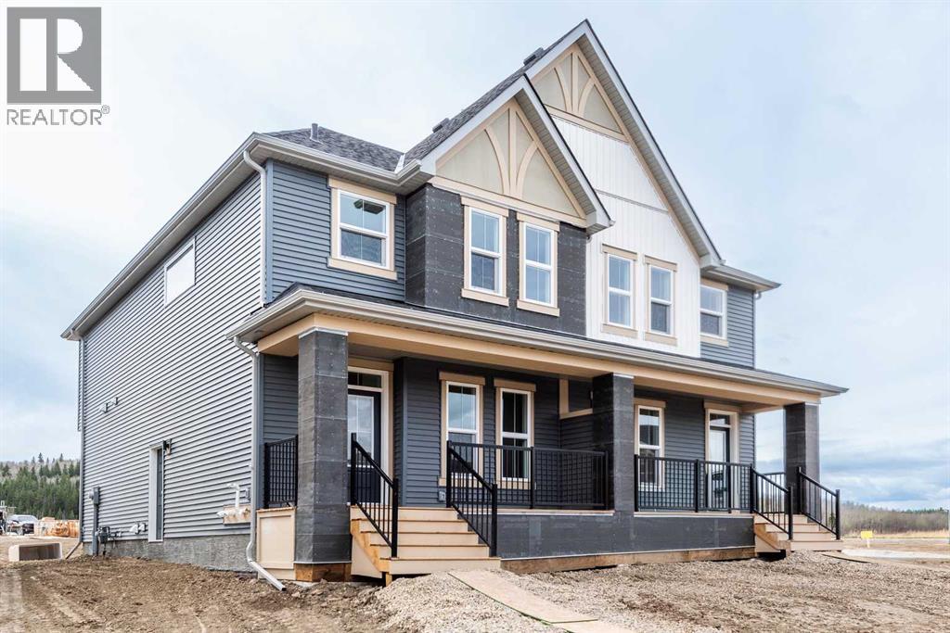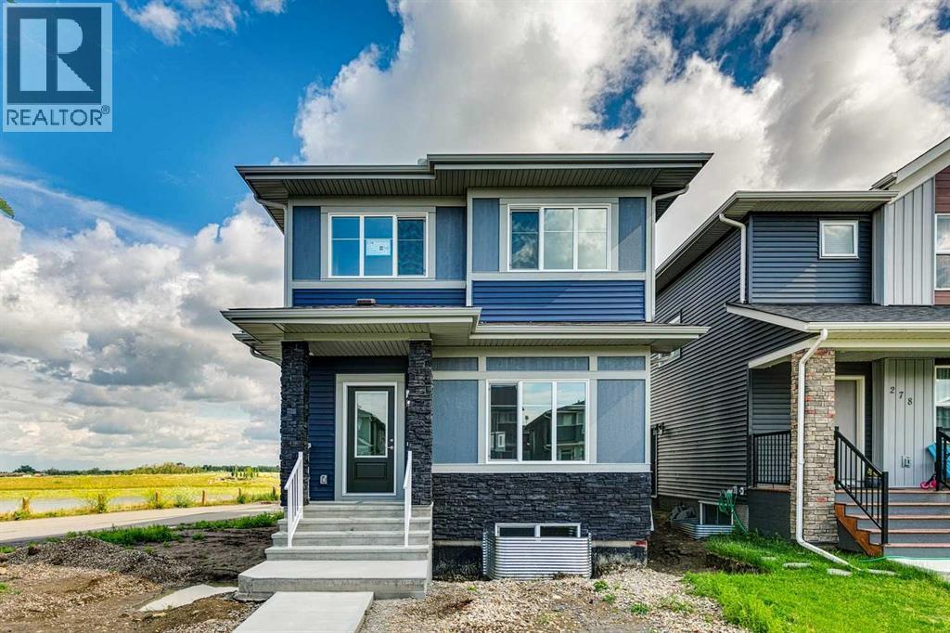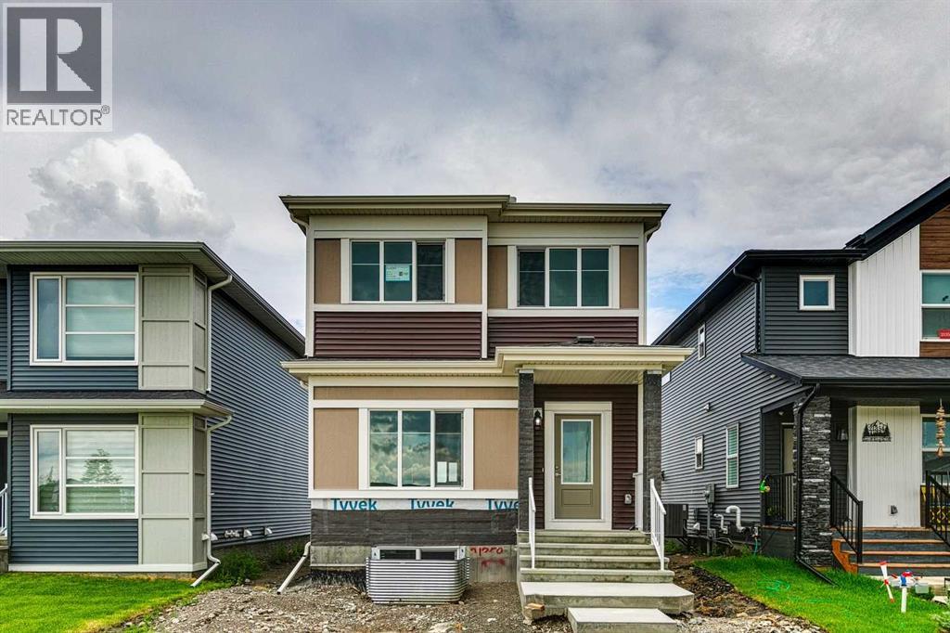Free account required
Unlock the full potential of your property search with a free account! Here's what you'll gain immediate access to:
- Exclusive Access to Every Listing
- Personalized Search Experience
- Favorite Properties at Your Fingertips
- Stay Ahead with Email Alerts
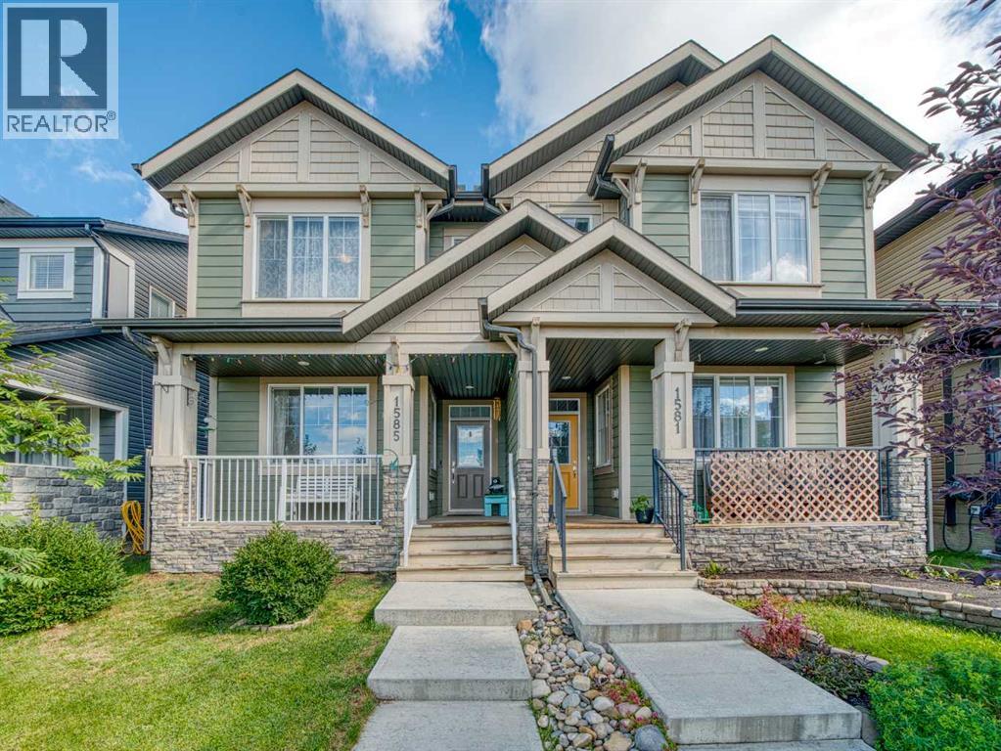
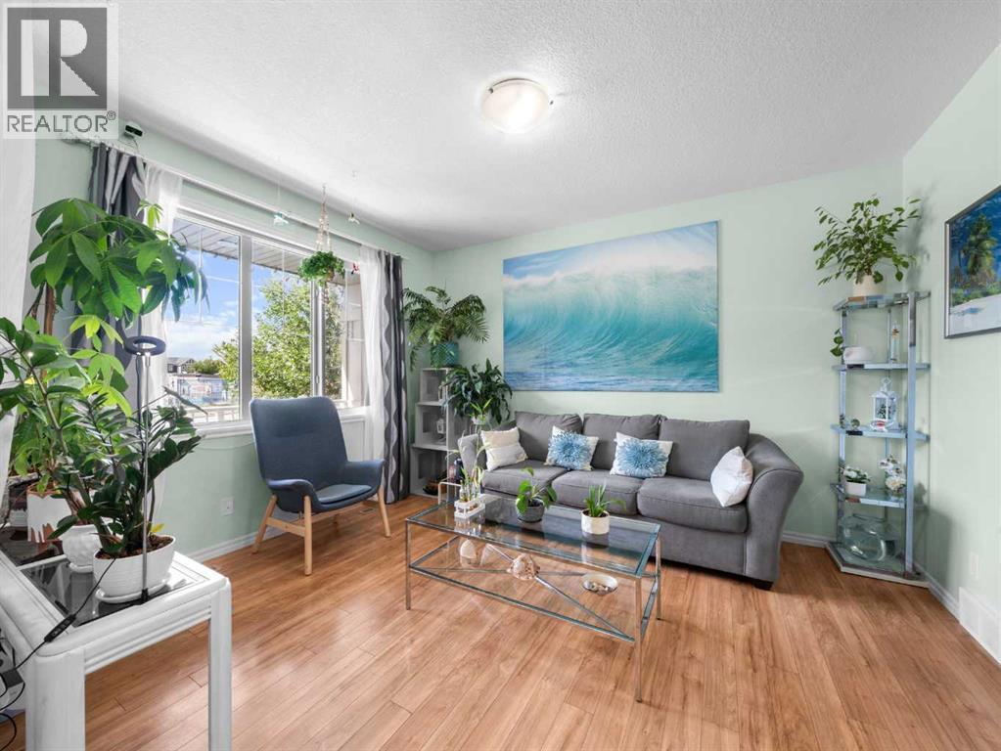
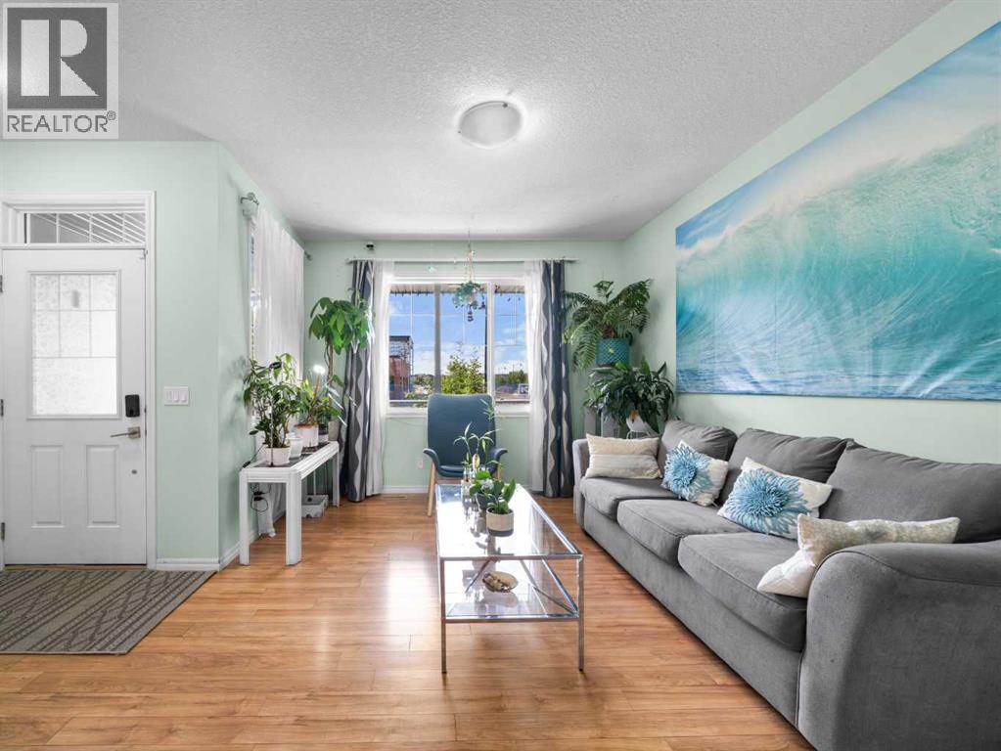
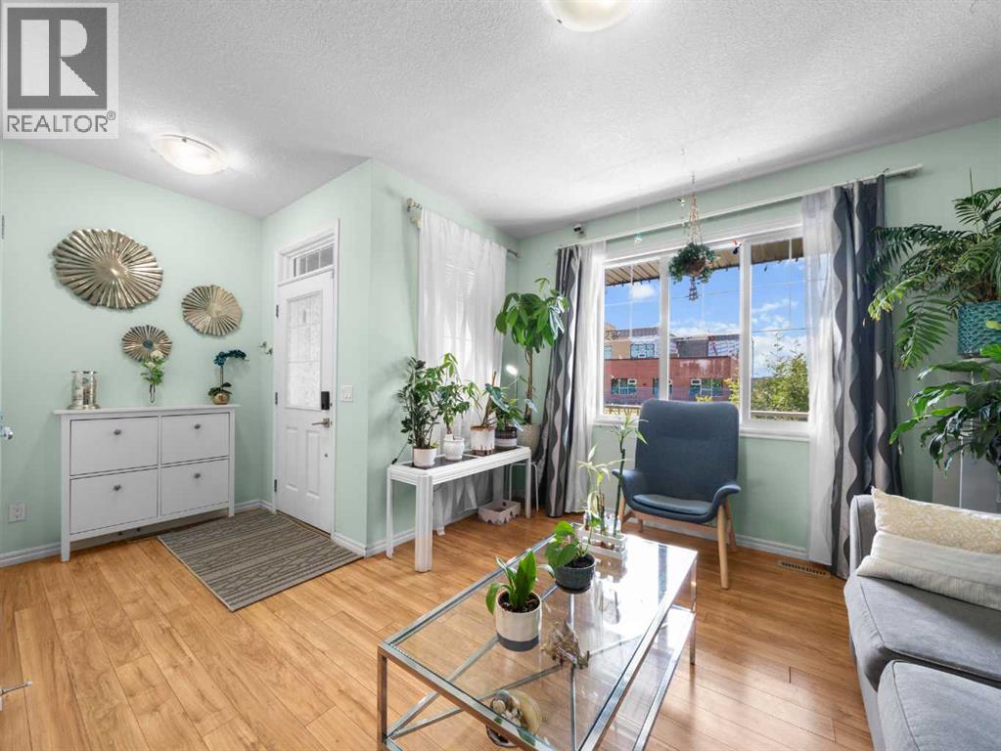
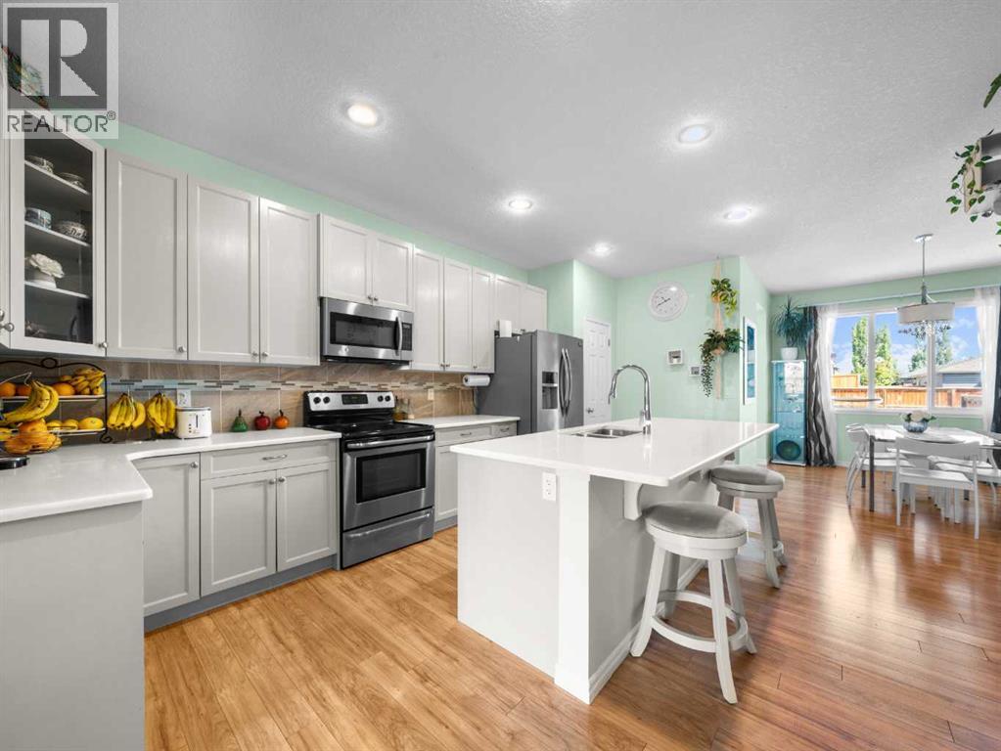
$544,990
1585 Legacy Circle SE
Calgary, Alberta, Alberta, T2x2c3
MLS® Number: A2227023
Property description
Welcome to 1585 Legacy Circle SE, a home where memories are made—where kids ride bikes along the path to the new school, dinners spill out onto the sunny back patio, and there’s always room for one more around the table.With over 2,000 sq ft of finished living space, this 4-bedroom, 3.5-bathroom home offers incredible value for families looking to settle into a growing, family-friendly community. The main floor features a bright and open layout with a central kitchen, cozy living room, and a dining area perfect for everything from weeknight meals to holiday gatherings. Upstairs, you'll find three spacious bedrooms—including a primary suite with ensuite and walk-in closet—while the fully finished basement adds a fourth bedroom, full bath, and a versatile rec room.The fully fenced backyard is ideal for pets and play, and the rear lane access provides two dedicated parking stalls with space to build a garage—plus potential for a carriage suite above (subject to City approval). Whether you're dreaming of extra storage, a home office, or future rental income, this lot offers room to grow.Just steps from parks, playgrounds, scenic walking paths, and the brand-new Legacy K–9 school currently under construction, this is your chance to get into a vibrant, well-planned community at a fantastic price.Don't miss this opportunity—book your private showing today!
Building information
Type
*****
Amenities
*****
Appliances
*****
Basement Development
*****
Basement Type
*****
Constructed Date
*****
Construction Material
*****
Construction Style Attachment
*****
Cooling Type
*****
Exterior Finish
*****
Flooring Type
*****
Foundation Type
*****
Half Bath Total
*****
Heating Type
*****
Size Interior
*****
Stories Total
*****
Total Finished Area
*****
Land information
Amenities
*****
Fence Type
*****
Size Depth
*****
Size Frontage
*****
Size Irregular
*****
Size Total
*****
Rooms
Main level
2pc Bathroom
*****
Dining room
*****
Kitchen
*****
Living room
*****
Basement
4pc Bathroom
*****
Bedroom
*****
Furnace
*****
Recreational, Games room
*****
Second level
4pc Bathroom
*****
Other
*****
Bedroom
*****
Bedroom
*****
3pc Bathroom
*****
Primary Bedroom
*****
Courtesy of Royal LePage Benchmark
Book a Showing for this property
Please note that filling out this form you'll be registered and your phone number without the +1 part will be used as a password.
