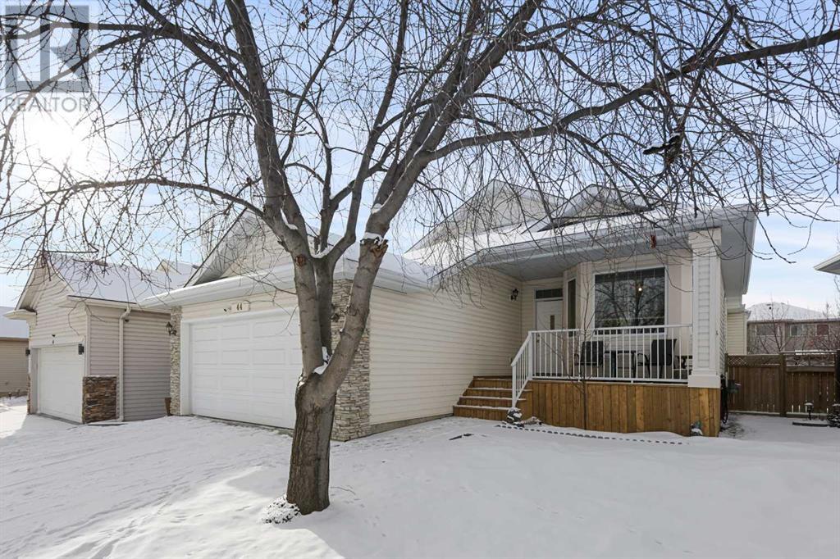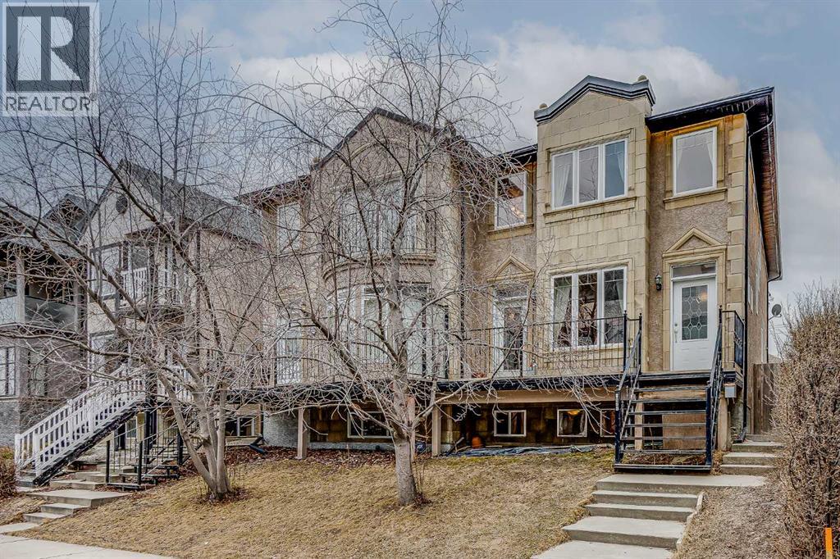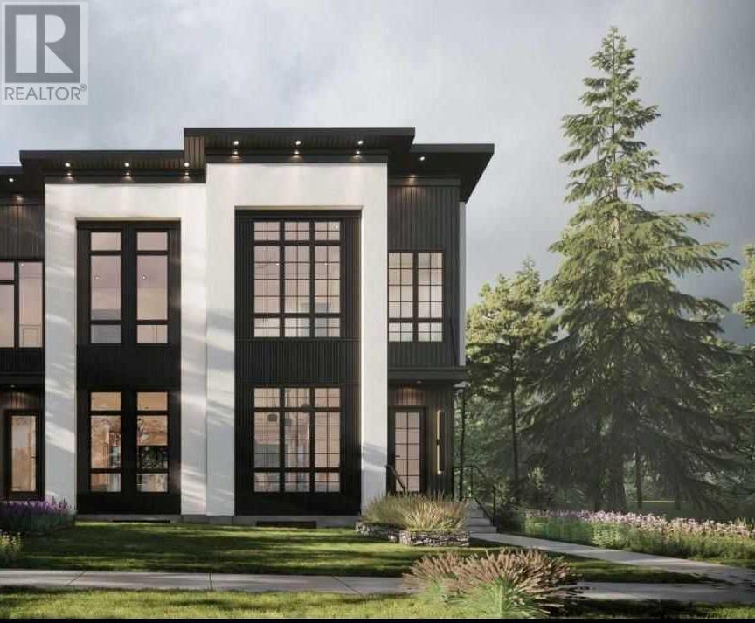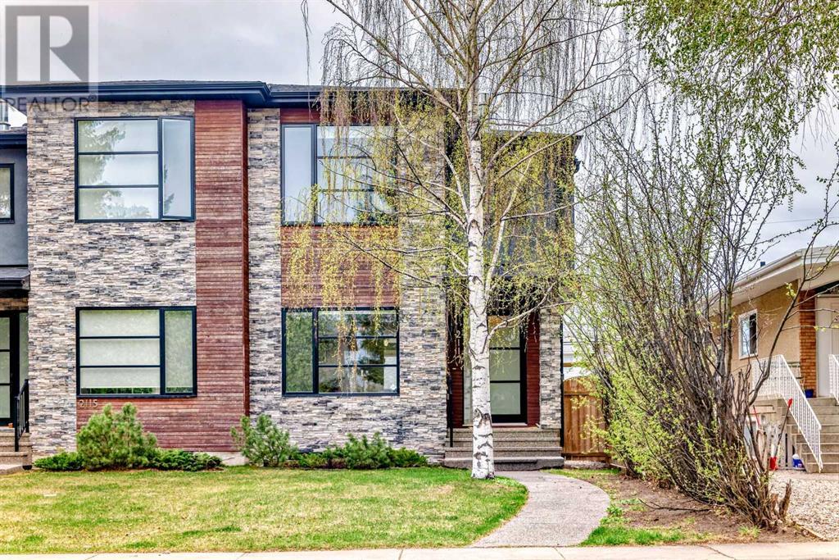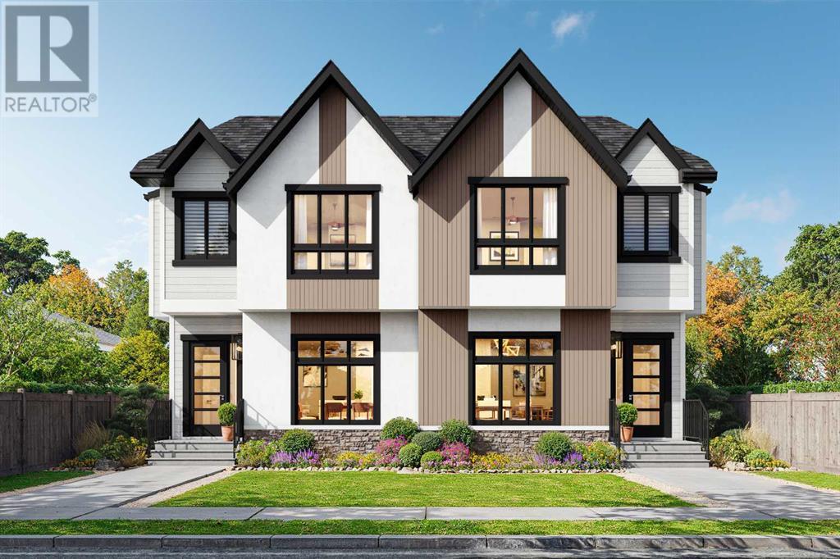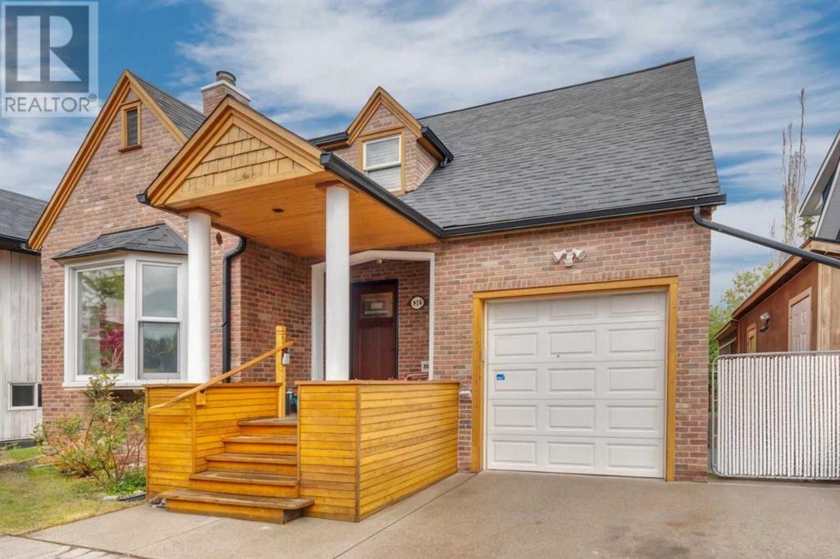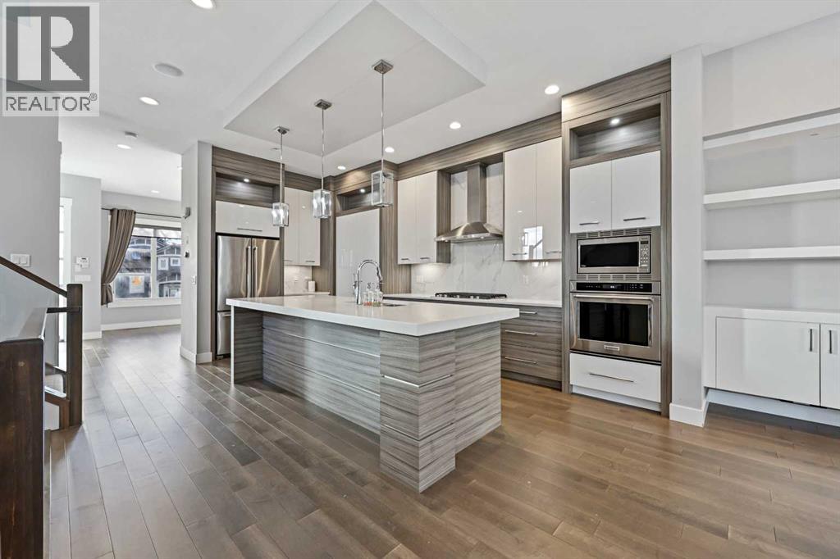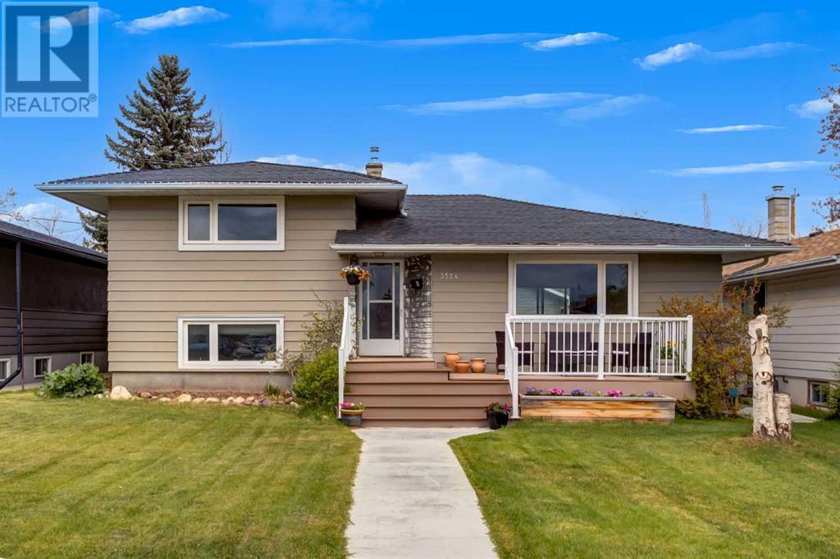Free account required
Unlock the full potential of your property search with a free account! Here's what you'll gain immediate access to:
- Exclusive Access to Every Listing
- Personalized Search Experience
- Favorite Properties at Your Fingertips
- Stay Ahead with Email Alerts
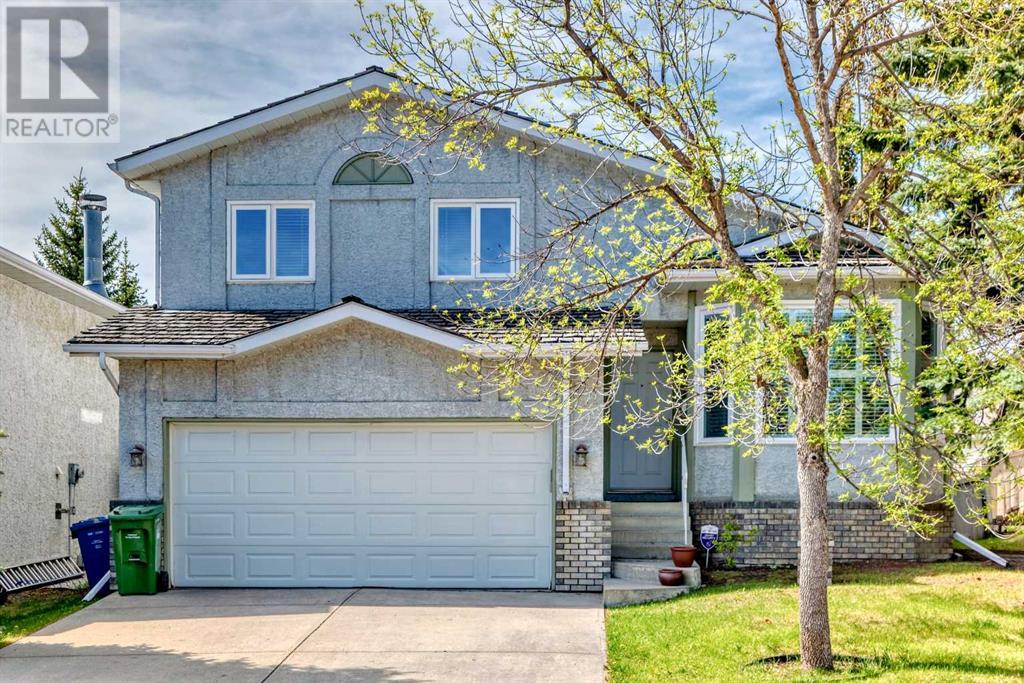

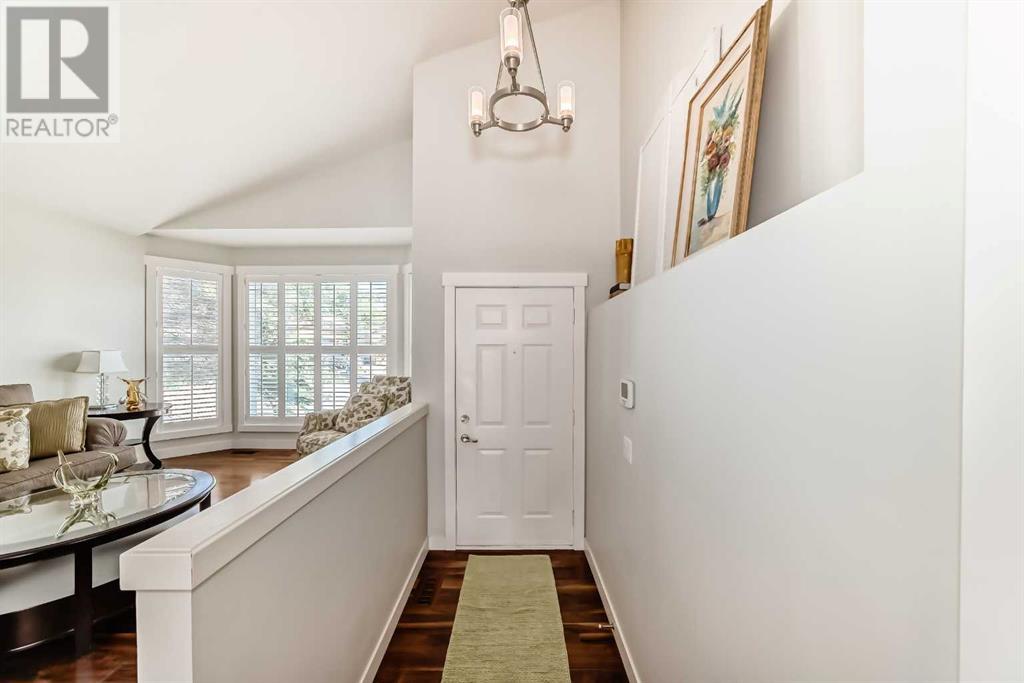

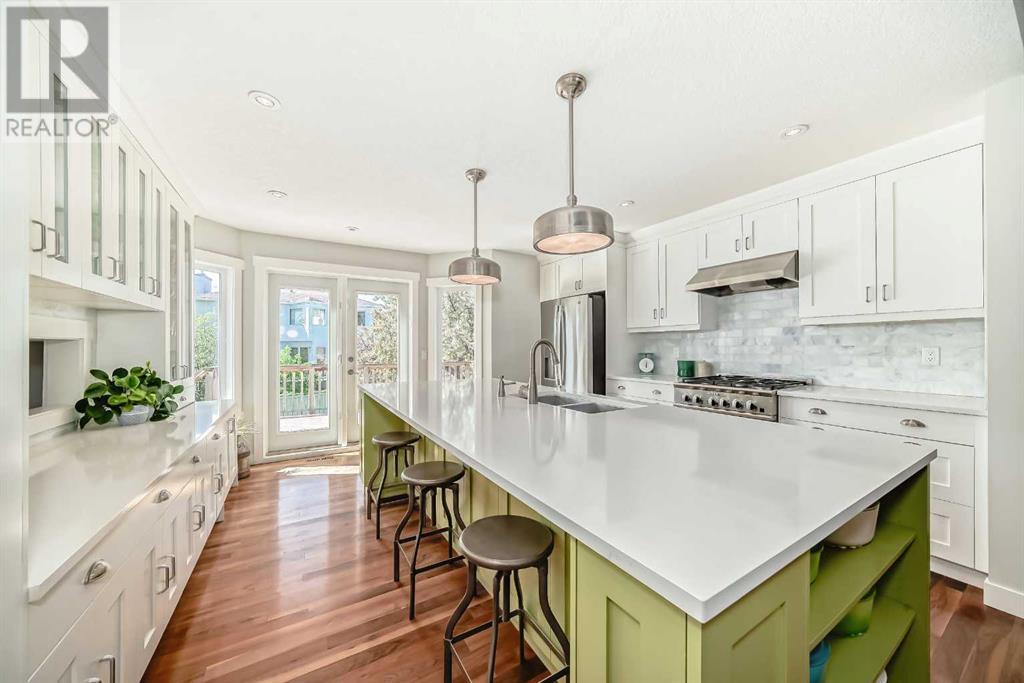
$939,900
230 Signal Hill Place SW
Calgary, Alberta, Alberta, T2H2M4
MLS® Number: A2225899
Property description
Open house Saturday May 31st 2pm-4pm! Welcome to a residence that redefines the meaning of exquisite living. Nestled in a peaceful cul-de-sac in one of the most desirable locations in the coveted Signal Hill community, this spectacular home is the perfect blend of thoughtful design, impeccable taste, and over $250,000 in premium upgrades that set it apart from anything you’ve seen before. Step inside this air conditioned home and be captivated by a $120,000 chef-inspired kitchen—a true showstopper featuring a $6,000 Professional Series gas range, custom cabinets, gleaming quartz countertops, and a 10-foot island designed for gathering and entertaining. Rich walnut floors flow seamlessly throughout the main level, adding warmth and sophistication. The striking marble backsplash, newer casement windows, custom fireplace cabinetry, and vinyl shutter window coverings speak to the high level of craftsmanship poured into every detail. The luxury continues in the spa-inspired ensuite, part of a $70,000 bathroom renovation. This private retreat showcases floor-to-ceiling tile, a stunning free-standing tub, radiant heated floors, custom vanities, built-in wall toiletry units, elegant board and batten detailing, and designer Canadian-made Riobel fixtures. It’s the kind of ensuite most people only dream about. Enjoy year-round comfort with central air conditioning, new interior doors, and knock-down ceilings that add a modern touch. The spacious walk-in closet features custom built-ins that maximize storage while adding elegance and ease to your daily routine. Downstairs, the fully finished basement offers additional living space perfect for a media room, home gym, or guest suite—whatever suits your lifestyle. Outside, you’ll fall in love with the blooming cherry tree in the beautifully maintained backyard—a peaceful oasis just steps from everything you need. This is not just a home—it’s a statement of luxury, comfort, and timeless design. Don’t miss your chance to own one of the most thoughtfully renovated homes on the market today. Welcome to your dream home.
Building information
Type
*****
Appliances
*****
Architectural Style
*****
Basement Development
*****
Basement Type
*****
Constructed Date
*****
Construction Material
*****
Construction Style Attachment
*****
Cooling Type
*****
Exterior Finish
*****
Fireplace Present
*****
FireplaceTotal
*****
Flooring Type
*****
Foundation Type
*****
Half Bath Total
*****
Heating Type
*****
Size Interior
*****
Stories Total
*****
Total Finished Area
*****
Land information
Amenities
*****
Fence Type
*****
Landscape Features
*****
Size Depth
*****
Size Frontage
*****
Size Irregular
*****
Size Total
*****
Rooms
Upper Level
4pc Bathroom
*****
Primary Bedroom
*****
3pc Bathroom
*****
Bedroom
*****
Bedroom
*****
Main level
Kitchen
*****
Dining room
*****
Family room
*****
Other
*****
Lower level
2pc Bathroom
*****
Living room
*****
Basement
Storage
*****
Recreational, Games room
*****
Bedroom
*****
Upper Level
4pc Bathroom
*****
Primary Bedroom
*****
3pc Bathroom
*****
Bedroom
*****
Bedroom
*****
Main level
Kitchen
*****
Dining room
*****
Family room
*****
Other
*****
Lower level
2pc Bathroom
*****
Living room
*****
Basement
Storage
*****
Recreational, Games room
*****
Bedroom
*****
Upper Level
4pc Bathroom
*****
Primary Bedroom
*****
3pc Bathroom
*****
Bedroom
*****
Bedroom
*****
Main level
Kitchen
*****
Dining room
*****
Family room
*****
Other
*****
Lower level
2pc Bathroom
*****
Living room
*****
Basement
Storage
*****
Recreational, Games room
*****
Bedroom
*****
Upper Level
4pc Bathroom
*****
Primary Bedroom
*****
3pc Bathroom
*****
Bedroom
*****
Bedroom
*****
Main level
Kitchen
*****
Dining room
*****
Family room
*****
Courtesy of RE/MAX Realty Professionals
Book a Showing for this property
Please note that filling out this form you'll be registered and your phone number without the +1 part will be used as a password.
