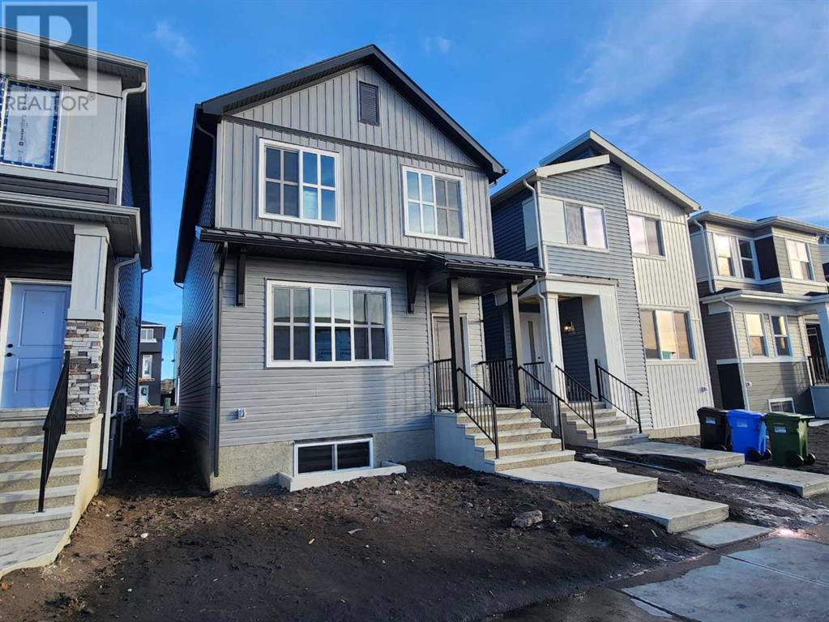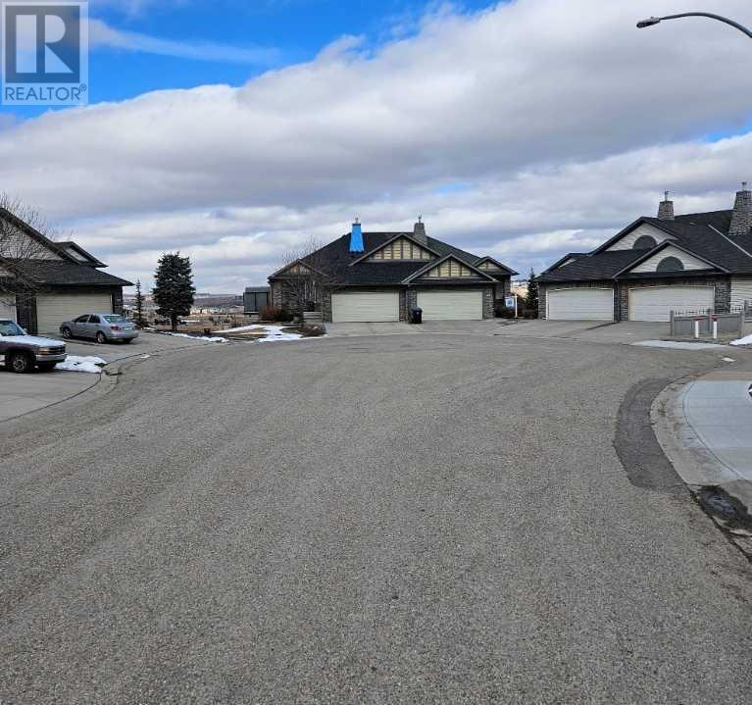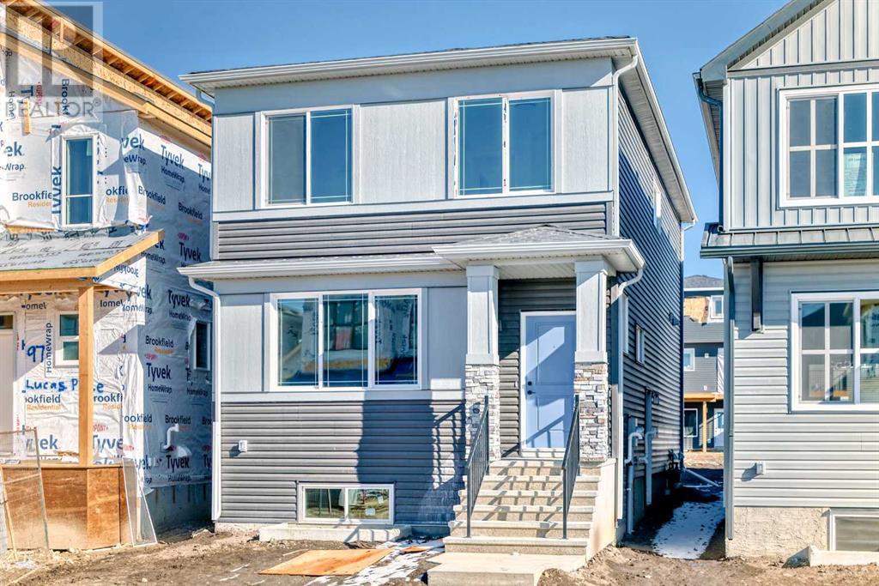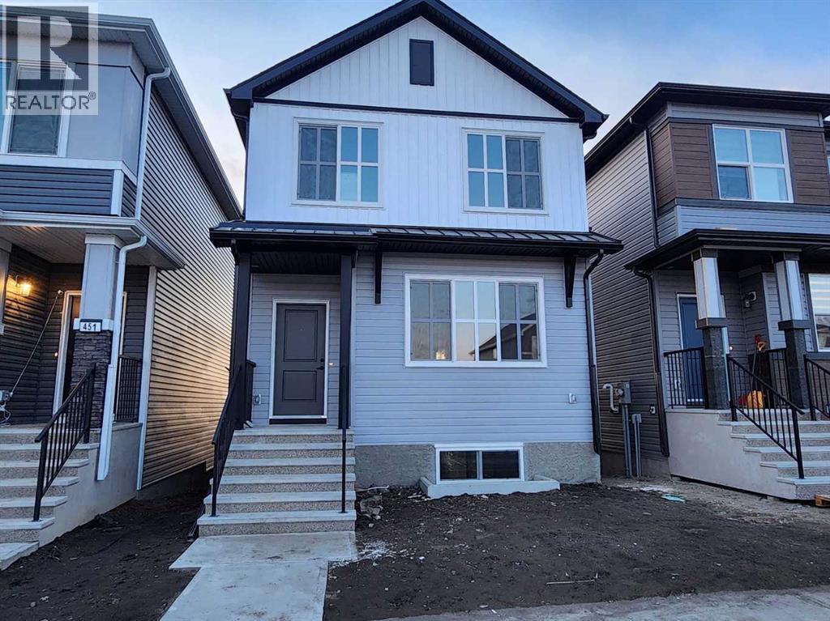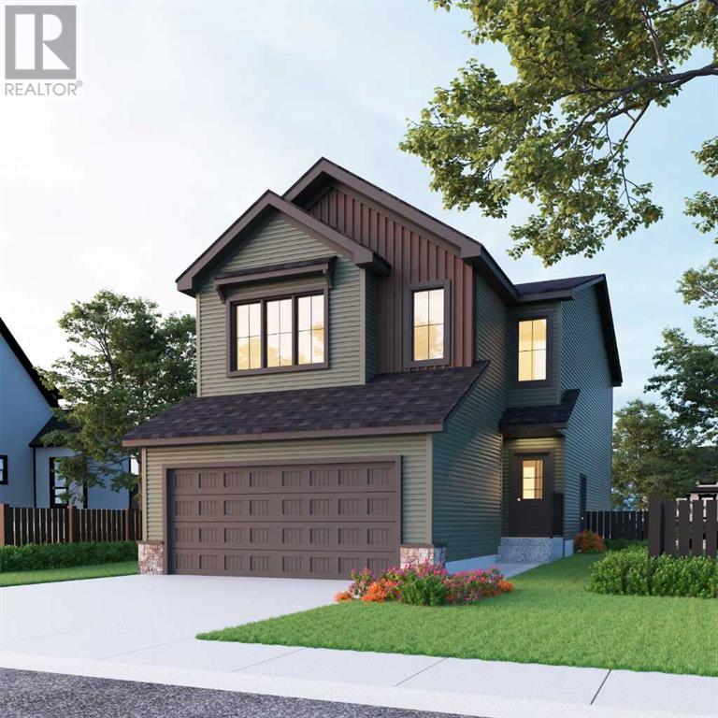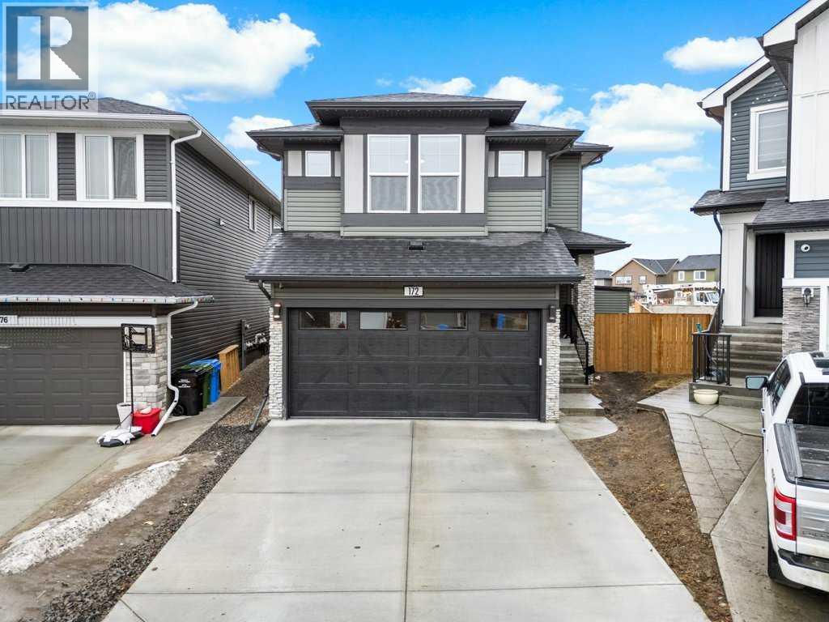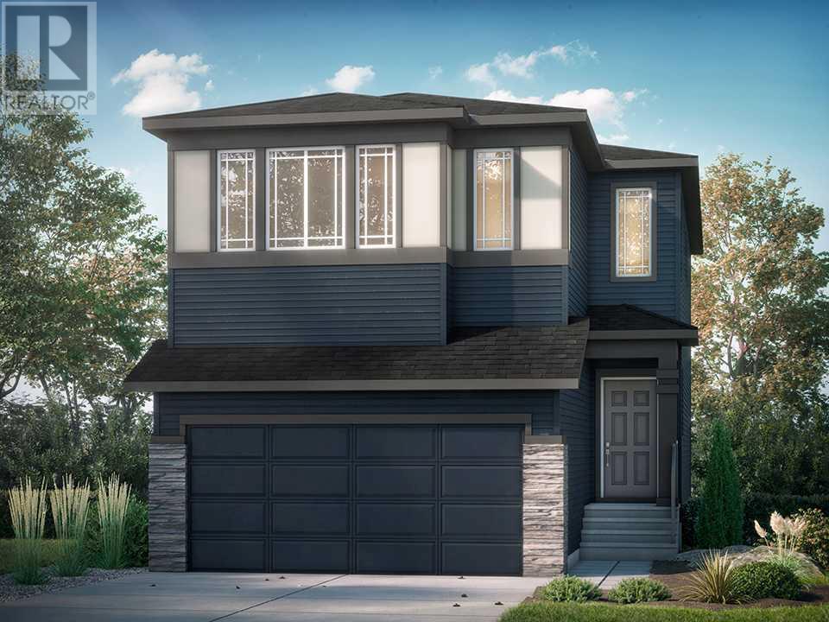Free account required
Unlock the full potential of your property search with a free account! Here's what you'll gain immediate access to:
- Exclusive Access to Every Listing
- Personalized Search Experience
- Favorite Properties at Your Fingertips
- Stay Ahead with Email Alerts
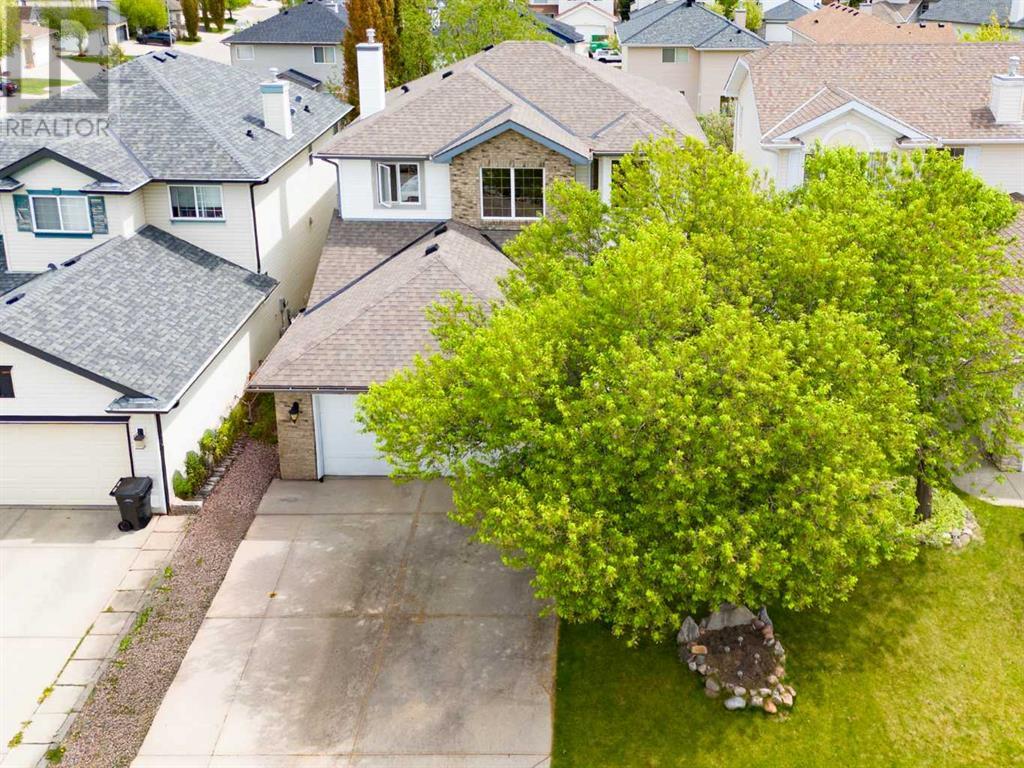
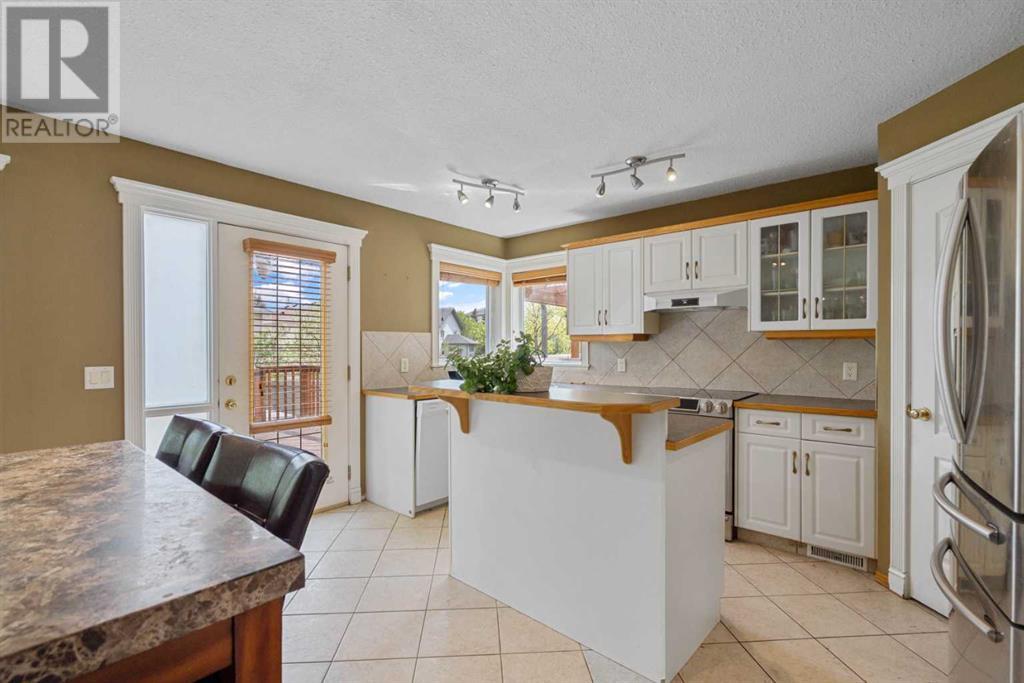
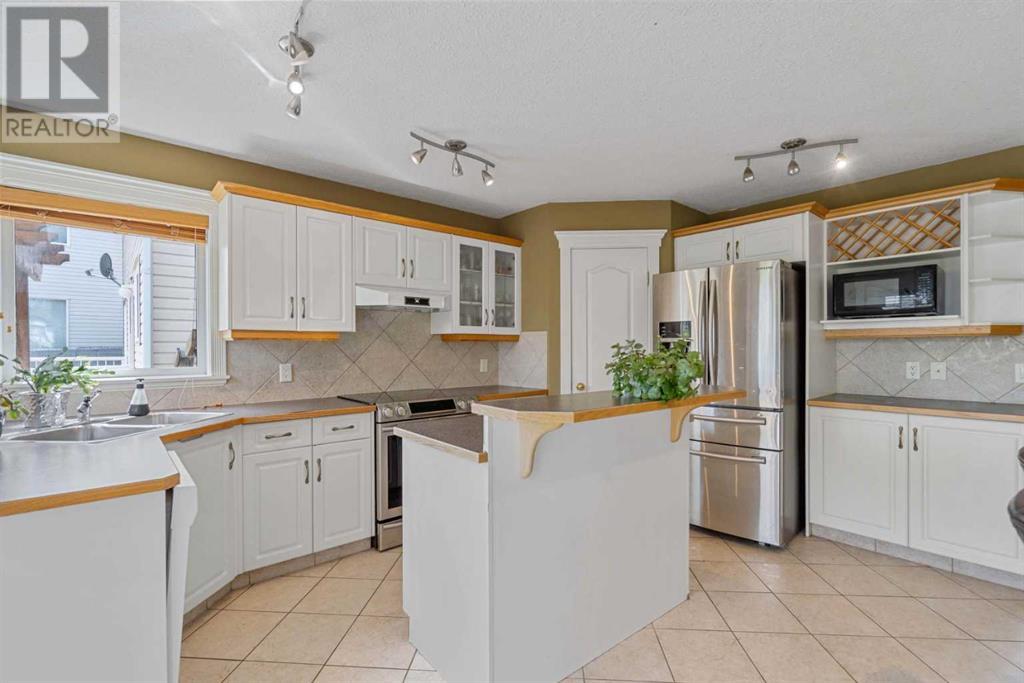
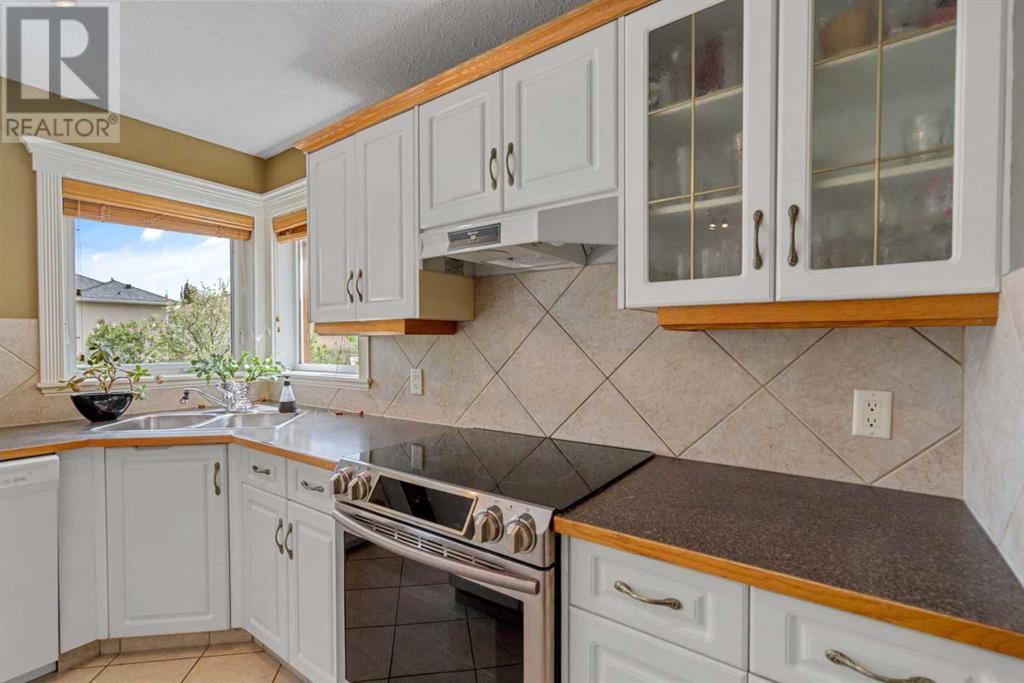
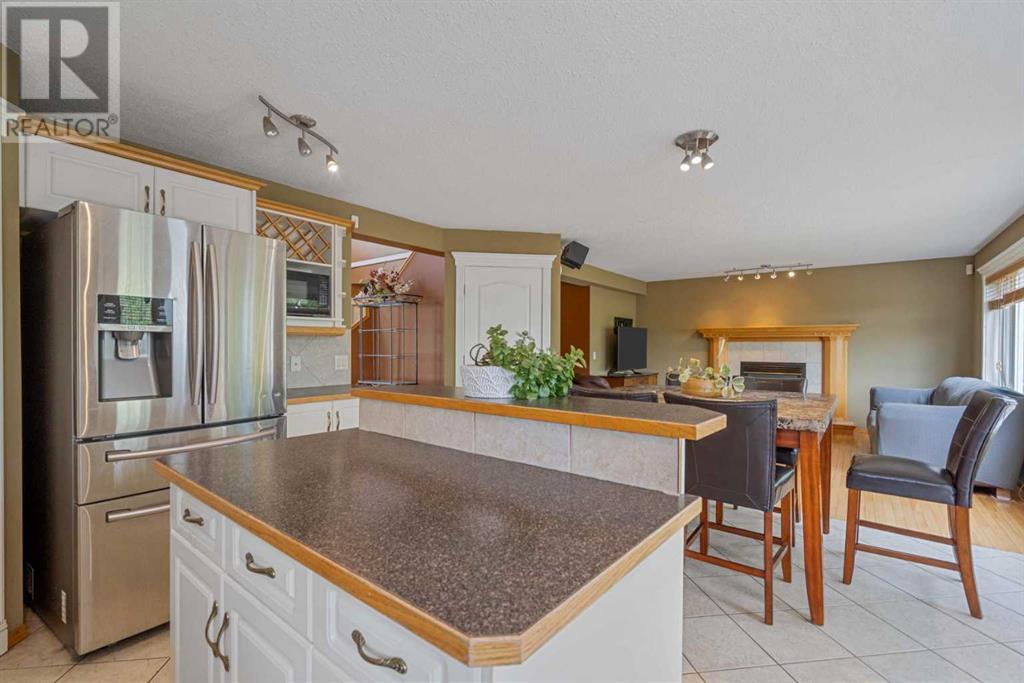
$724,900
175 Panorama Hills Close NW
Calgary, Alberta, Alberta, T3K5J4
MLS® Number: A2225099
Property description
Tucked away on a peaceful street in one of Calgary’s most established family communities, this 4-bedroom, 3.5-bathroom detached home offers space where it counts and possibilities you’ll want to explore in person.Step inside to a bright and functional main floor—where natural light fills the open-concept living and dining areas, making the home feel instantly welcoming. The kitchen connects effortlessly to the main living space and offers plenty of storage and workspace, perfect for everyday living or weekend hosting. The seller is just completing a paint refresh for you!Upstairs, three well-proportioned bedrooms provide private space for the whole family. The spacious primary suite includes a walk-in closet and private ensuite, giving you a comfortable place to unwind at the end of the day. With a total of 3.5 bathrooms, mornings run smoother—no more lineups for the shower. Upper Bathrooms have been recently updated.The finished basement expands your options with a generous rec room, an additional bedroom, and flexible space for a home office, gym, or playroom—whatever suits your lifestyle.Outside, enjoy a fully fenced big yard with a large deck, perfect for BBQs, kids’ playtime, or relaxing with a coffee while taking in the sun. The double attached garage makes day-to-day life easier, especially during Calgary winters.Located in vibrant Panorama Hills Estates, you’re close to parks, pathways, schools, shopping, and have quick access to major commuter routes.Whether you’re planting roots or looking for a smart investment, this home delivers comfort, potential, and location in equal measure.
Building information
Type
*****
Amenities
*****
Appliances
*****
Basement Development
*****
Basement Type
*****
Constructed Date
*****
Construction Material
*****
Construction Style Attachment
*****
Cooling Type
*****
Exterior Finish
*****
Fireplace Present
*****
FireplaceTotal
*****
Flooring Type
*****
Foundation Type
*****
Half Bath Total
*****
Heating Type
*****
Size Interior
*****
Stories Total
*****
Total Finished Area
*****
Land information
Amenities
*****
Fence Type
*****
Size Depth
*****
Size Frontage
*****
Size Irregular
*****
Size Total
*****
Rooms
Main level
Living room
*****
Laundry room
*****
Kitchen
*****
Family room
*****
2pc Bathroom
*****
Basement
Storage
*****
Recreational, Games room
*****
Bedroom
*****
3pc Bathroom
*****
Second level
Primary Bedroom
*****
Bedroom
*****
Bedroom
*****
4pc Bathroom
*****
4pc Bathroom
*****
Main level
Living room
*****
Laundry room
*****
Kitchen
*****
Family room
*****
2pc Bathroom
*****
Basement
Storage
*****
Recreational, Games room
*****
Bedroom
*****
3pc Bathroom
*****
Second level
Primary Bedroom
*****
Bedroom
*****
Bedroom
*****
4pc Bathroom
*****
4pc Bathroom
*****
Courtesy of Real Broker
Book a Showing for this property
Please note that filling out this form you'll be registered and your phone number without the +1 part will be used as a password.
