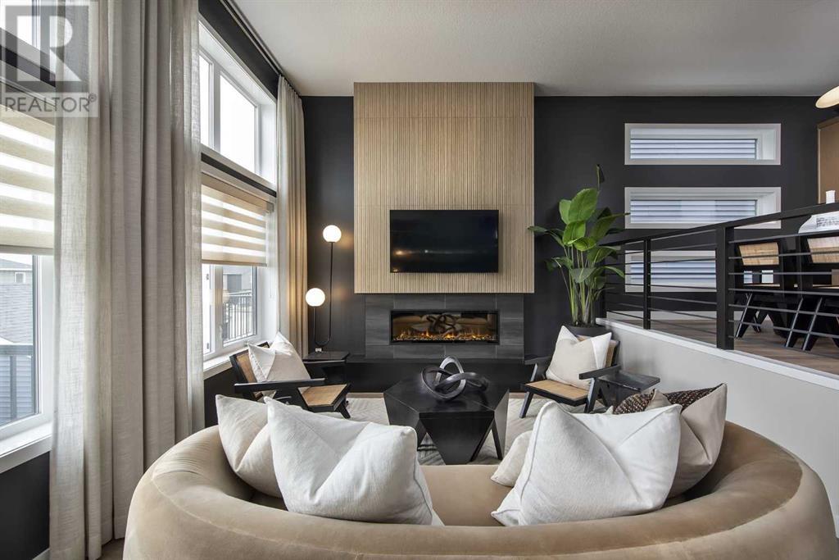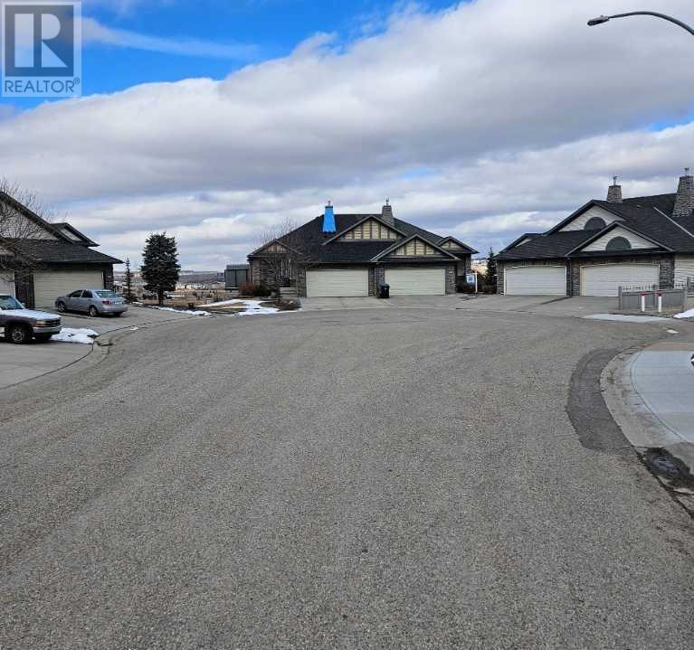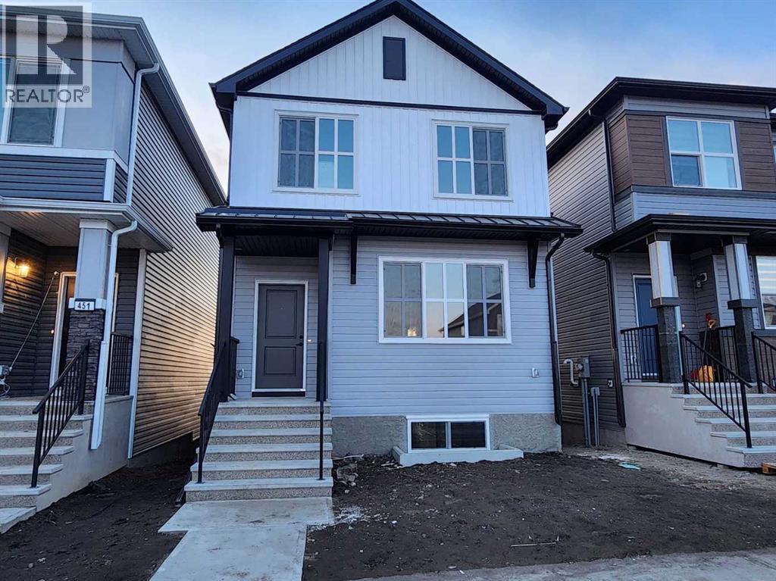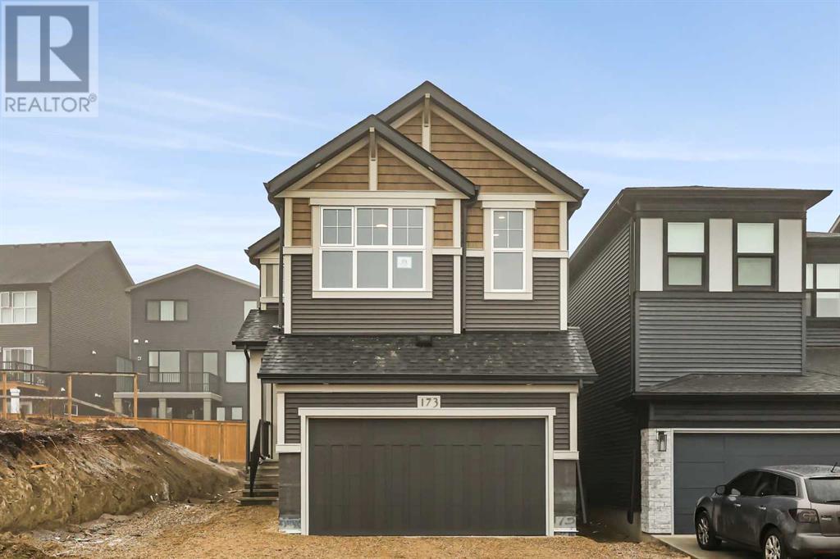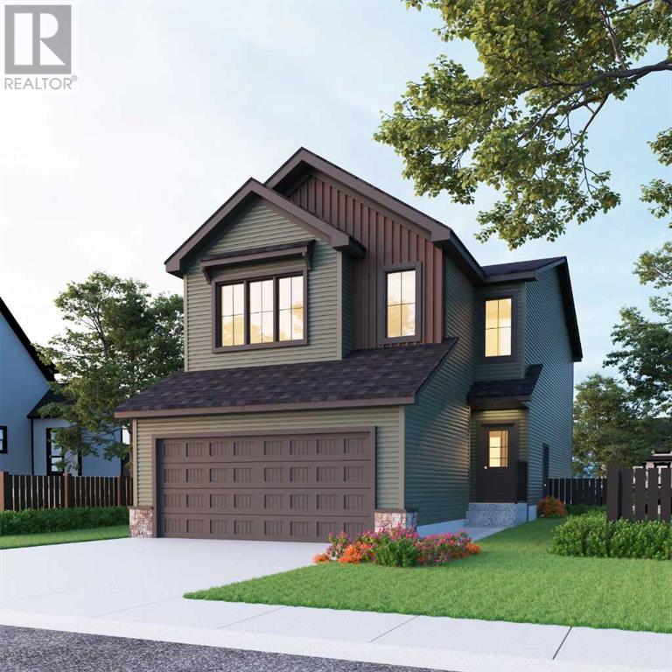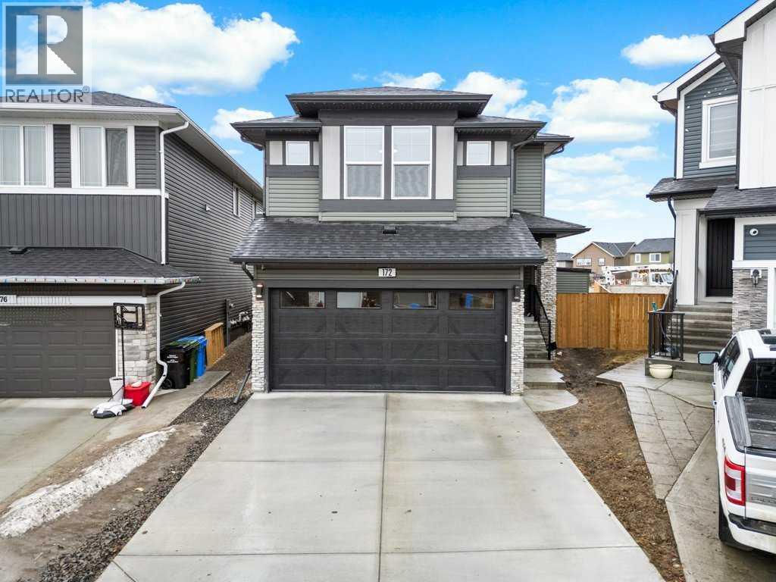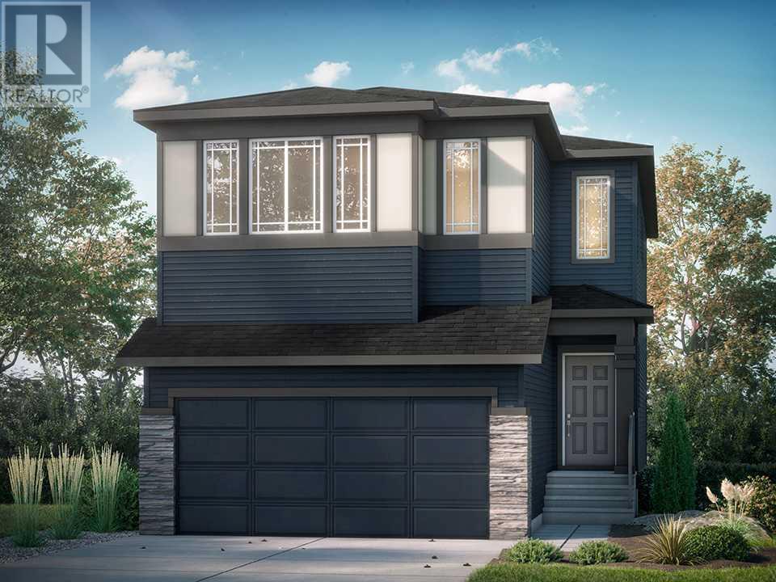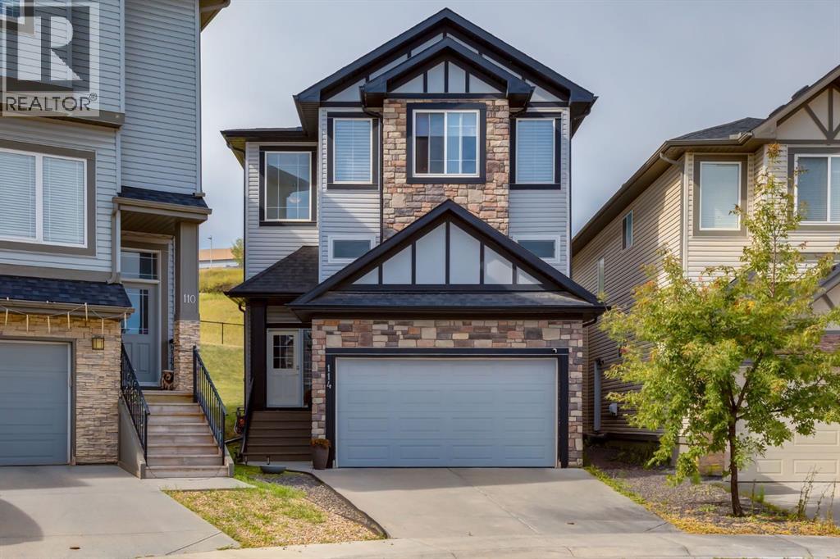Free account required
Unlock the full potential of your property search with a free account! Here's what you'll gain immediate access to:
- Exclusive Access to Every Listing
- Personalized Search Experience
- Favorite Properties at Your Fingertips
- Stay Ahead with Email Alerts
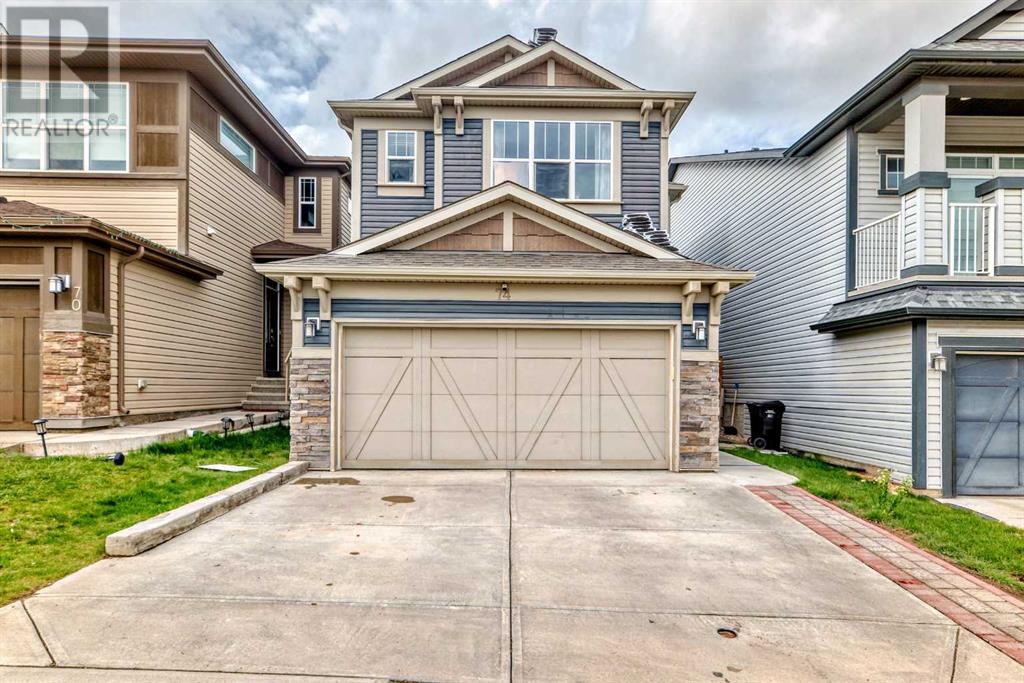
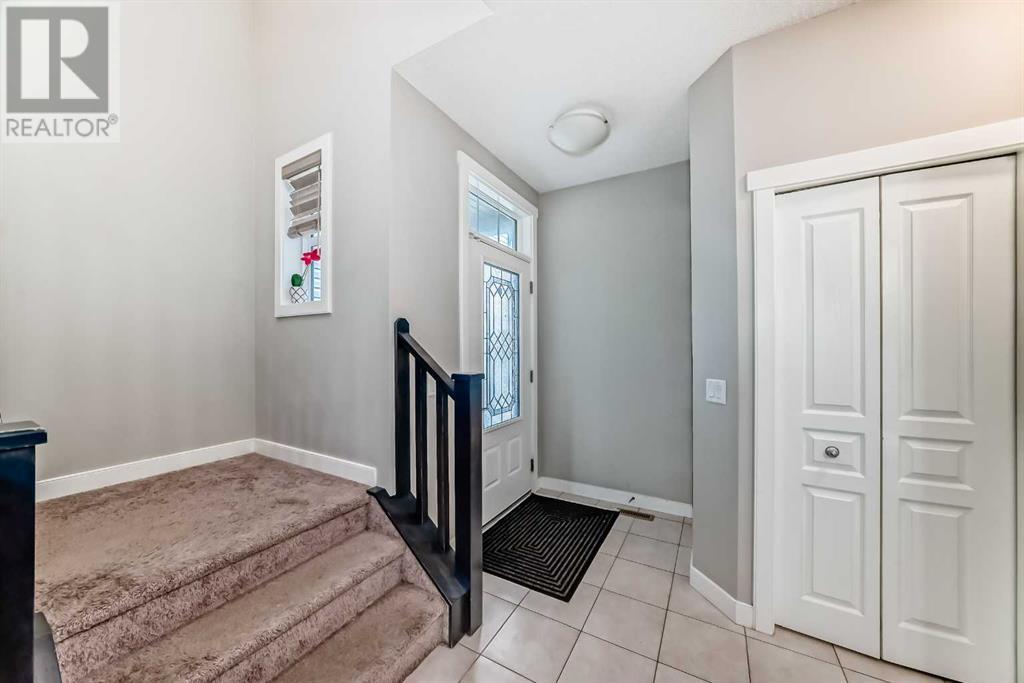
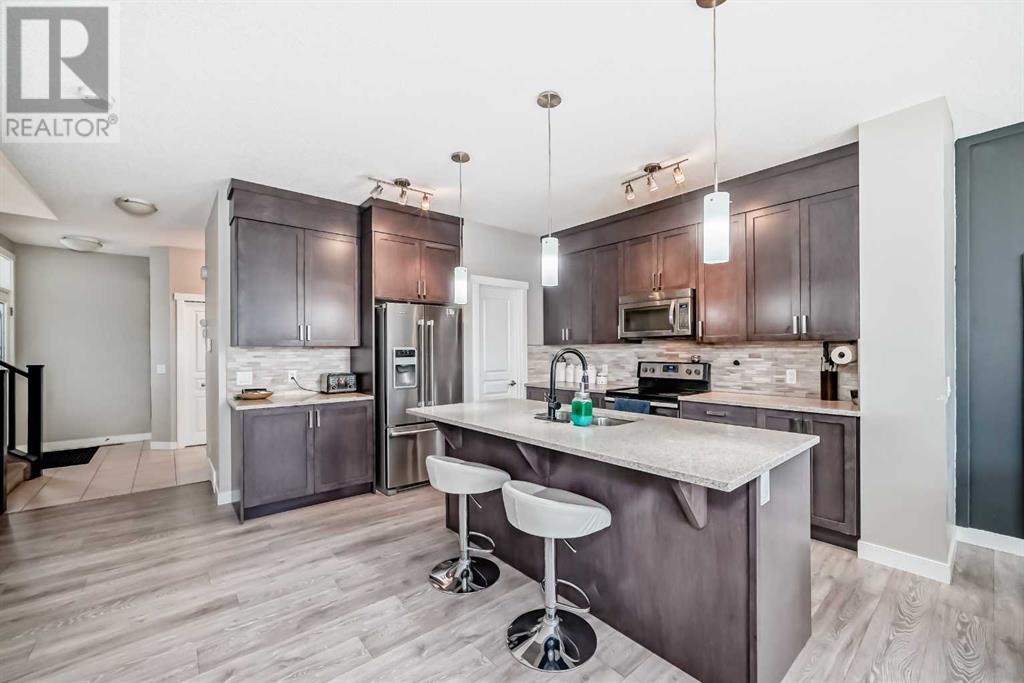
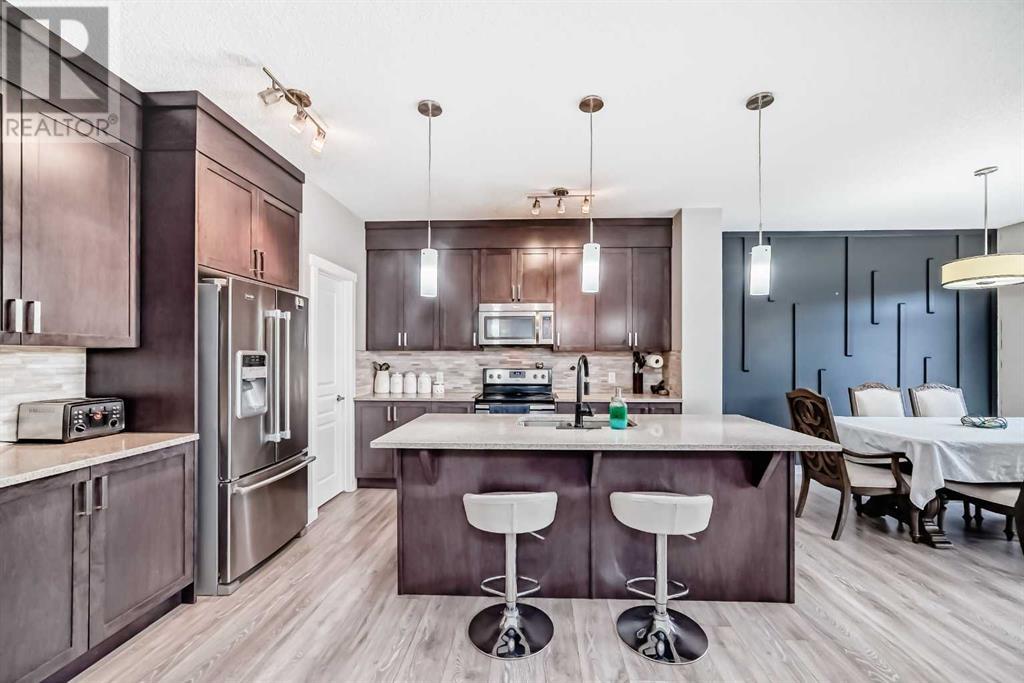
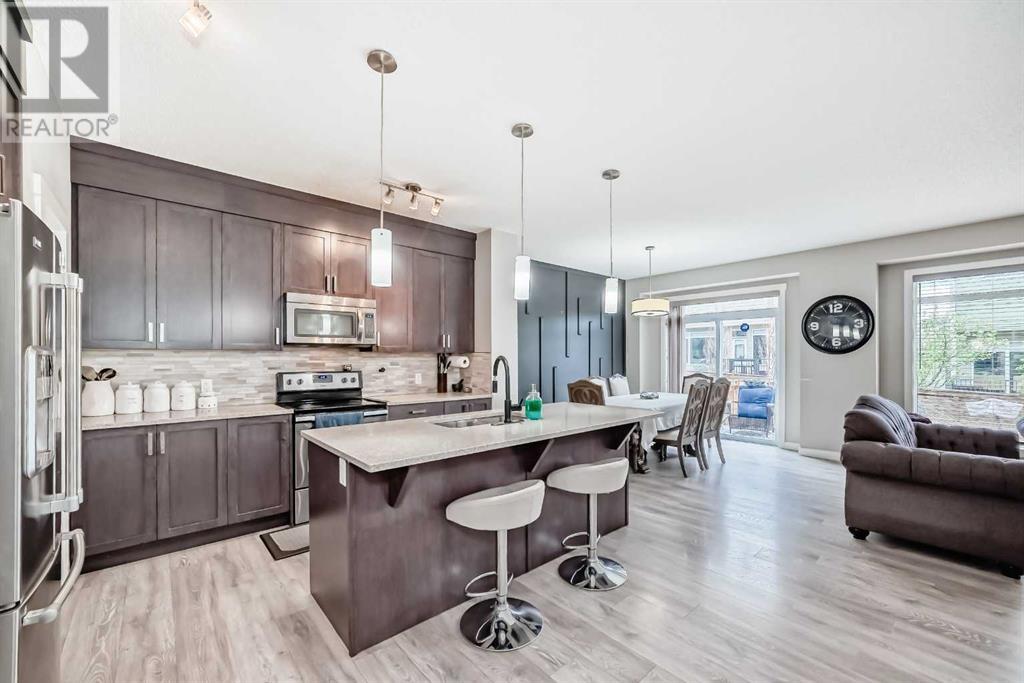
$789,000
74 Sage Bluff View NW
Calgary, Alberta, Alberta, T3R0X9
MLS® Number: A2224939
Property description
Welcome to this stunning, fully upgraded home built in 2015, offering both style and functionality across three fully finished levels. With 3 bedrooms upstairs, and 1 bedroom plus a den and washroom in the basement, this home is perfect for families of all sizes. A separate side entrance leads to a fully developed basement, thoughtfully designed with space allocated for a future kitchenette—ideal for guests or extended family.Step inside to a bright and spacious foyer with 9’ ceilings and abundant natural light. The open-concept main floor features warm-toned flooring and a welcoming layout that flows seamlessly into a generous living area. The chef-inspired kitchen offers full-height oak cabinets, sleek quartz countertops throughout, stainless steel appliances, a walk-through pantry, and an expansive dining area perfect for hosting.Upstairs, you’ll find a central bonus room with custom built-in shelving—an ideal space for a media room or play area. Two sizeable bedrooms, a full 4-piece bathroom, and a convenient upstairs laundry room are all located nearby. The impressive primary suite includes a large walk-in closet and a luxurious 5-piece ensuite bathroom.Additional highlights include a double attached garage and a location that’s just steps away from bus stops, parks, and a variety of amenities.This home checks all the boxes—schedule your private tour today!
Building information
Type
*****
Appliances
*****
Basement Development
*****
Basement Type
*****
Constructed Date
*****
Construction Material
*****
Construction Style Attachment
*****
Cooling Type
*****
Exterior Finish
*****
Fireplace Present
*****
FireplaceTotal
*****
Flooring Type
*****
Foundation Type
*****
Half Bath Total
*****
Heating Type
*****
Size Interior
*****
Stories Total
*****
Total Finished Area
*****
Land information
Fence Type
*****
Size Depth
*****
Size Frontage
*****
Size Irregular
*****
Size Total
*****
Rooms
Main level
2pc Bathroom
*****
Living room
*****
Other
*****
Kitchen
*****
Pantry
*****
Other
*****
Other
*****
Basement
Other
*****
Storage
*****
Furnace
*****
4pc Bathroom
*****
Bedroom
*****
Office
*****
Family room
*****
Second level
Other
*****
5pc Bathroom
*****
Primary Bedroom
*****
Bedroom
*****
4pc Bathroom
*****
Bedroom
*****
Laundry room
*****
Bonus Room
*****
Main level
2pc Bathroom
*****
Living room
*****
Other
*****
Kitchen
*****
Pantry
*****
Other
*****
Other
*****
Basement
Other
*****
Storage
*****
Furnace
*****
4pc Bathroom
*****
Bedroom
*****
Office
*****
Family room
*****
Second level
Other
*****
5pc Bathroom
*****
Primary Bedroom
*****
Bedroom
*****
4pc Bathroom
*****
Bedroom
*****
Laundry room
*****
Bonus Room
*****
Courtesy of URBAN-REALTY.ca
Book a Showing for this property
Please note that filling out this form you'll be registered and your phone number without the +1 part will be used as a password.
