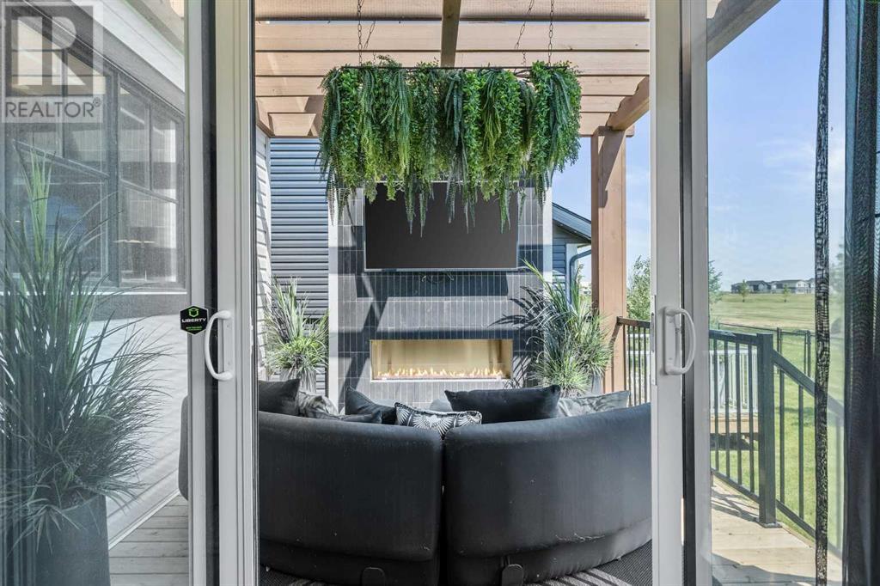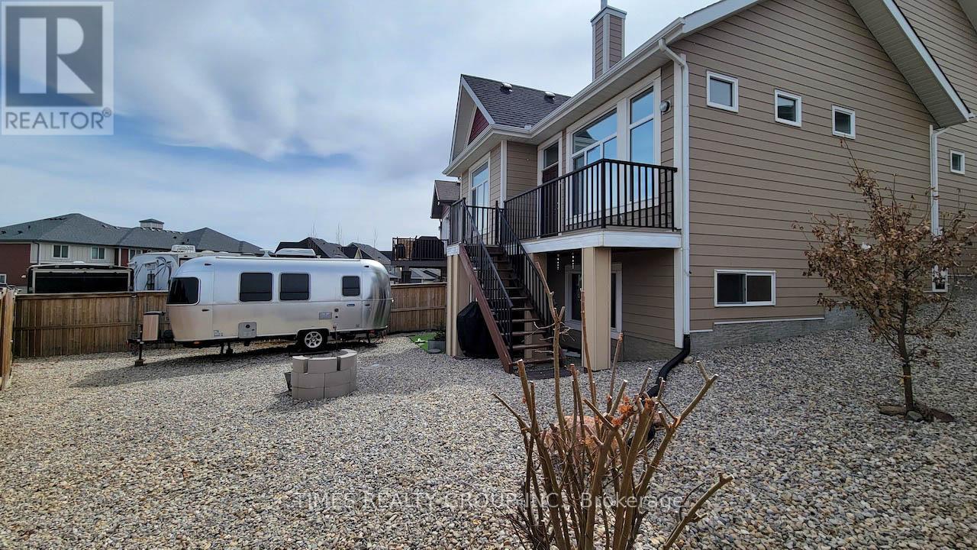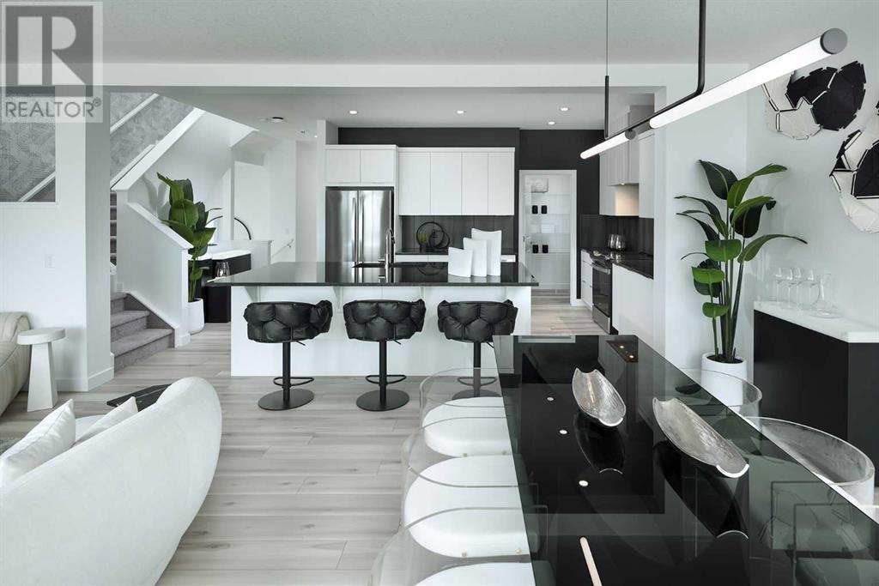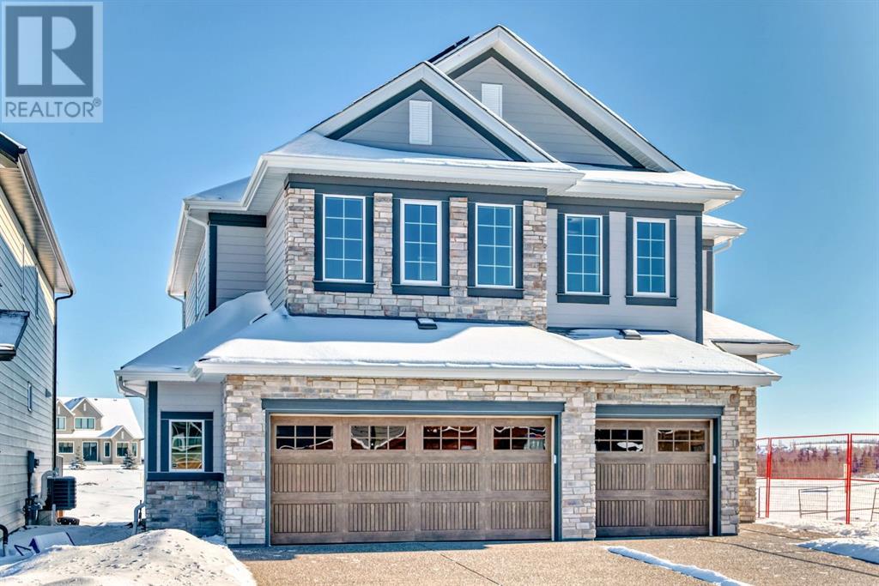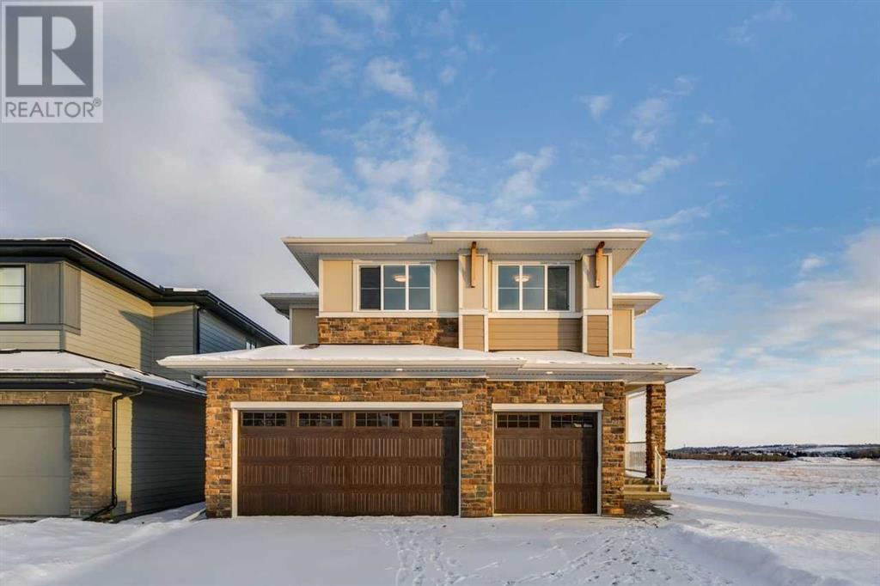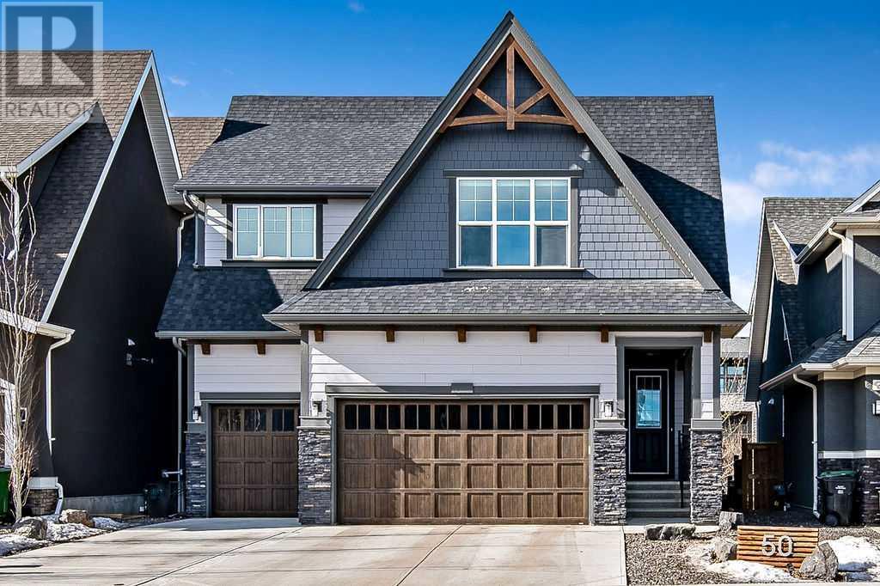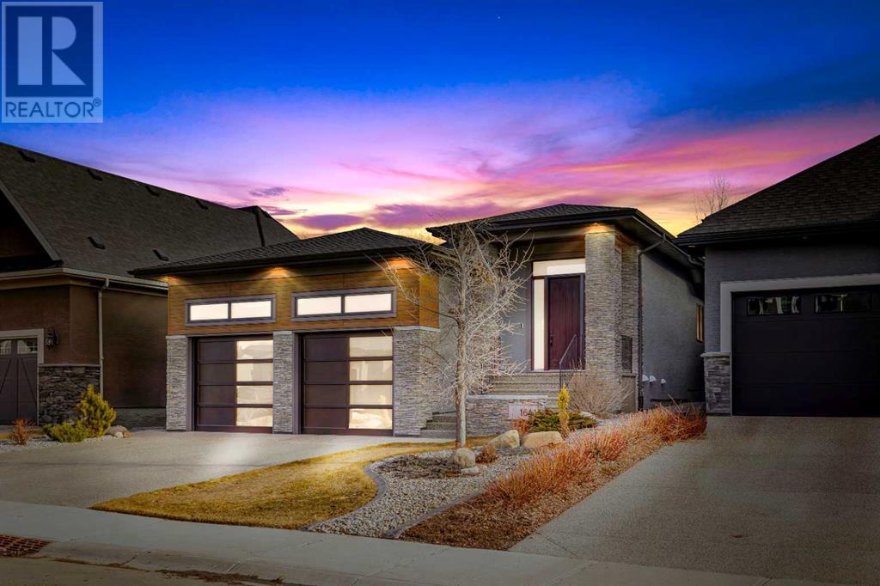Free account required
Unlock the full potential of your property search with a free account! Here's what you'll gain immediate access to:
- Exclusive Access to Every Listing
- Personalized Search Experience
- Favorite Properties at Your Fingertips
- Stay Ahead with Email Alerts

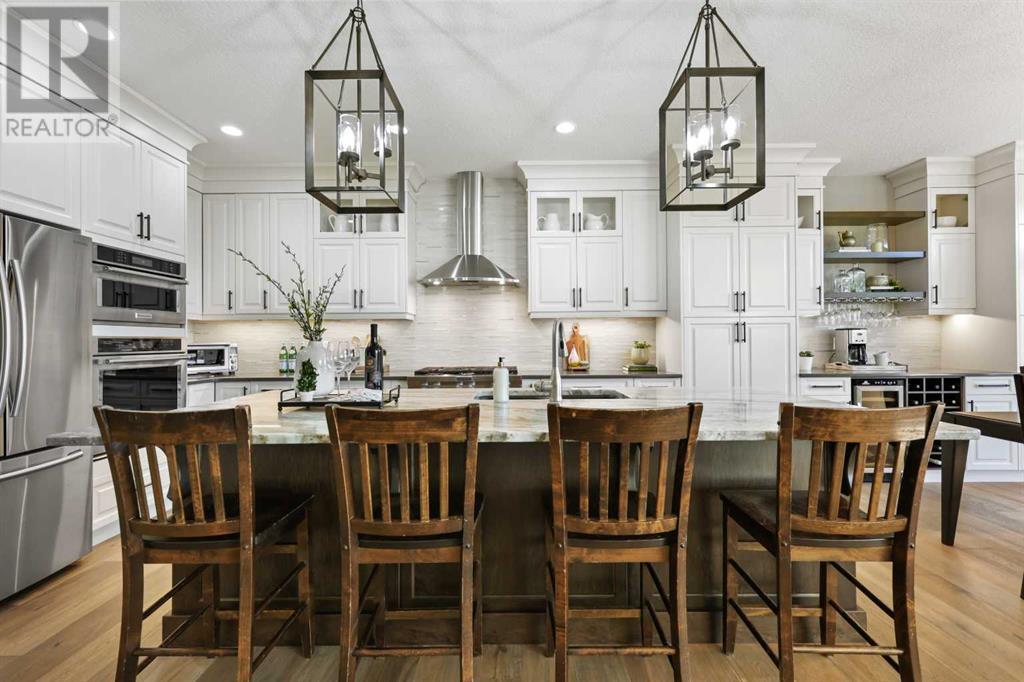
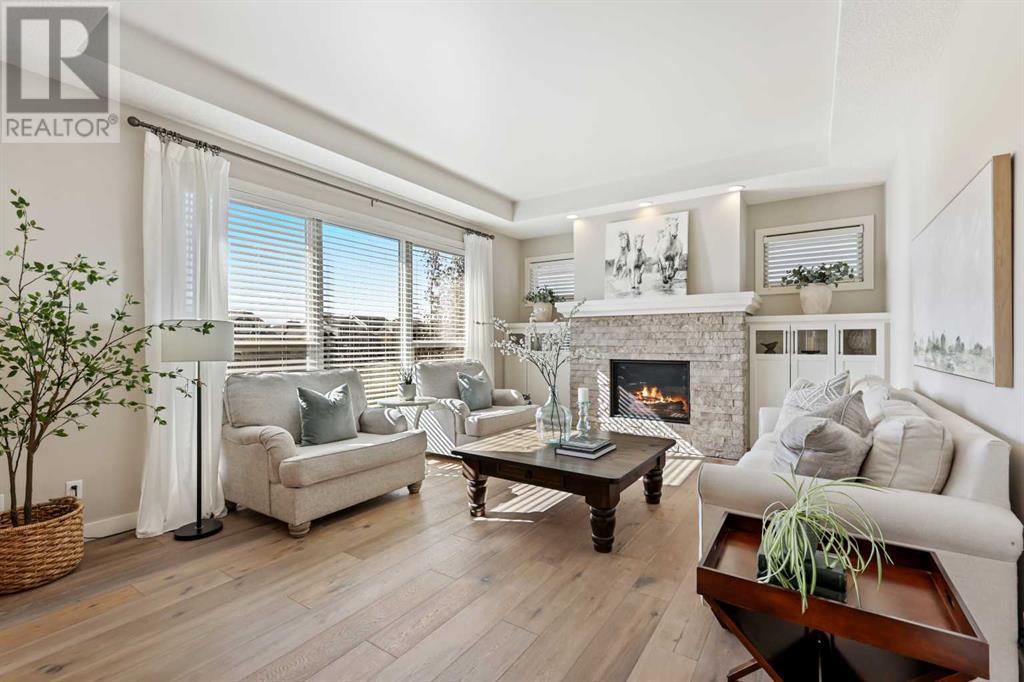
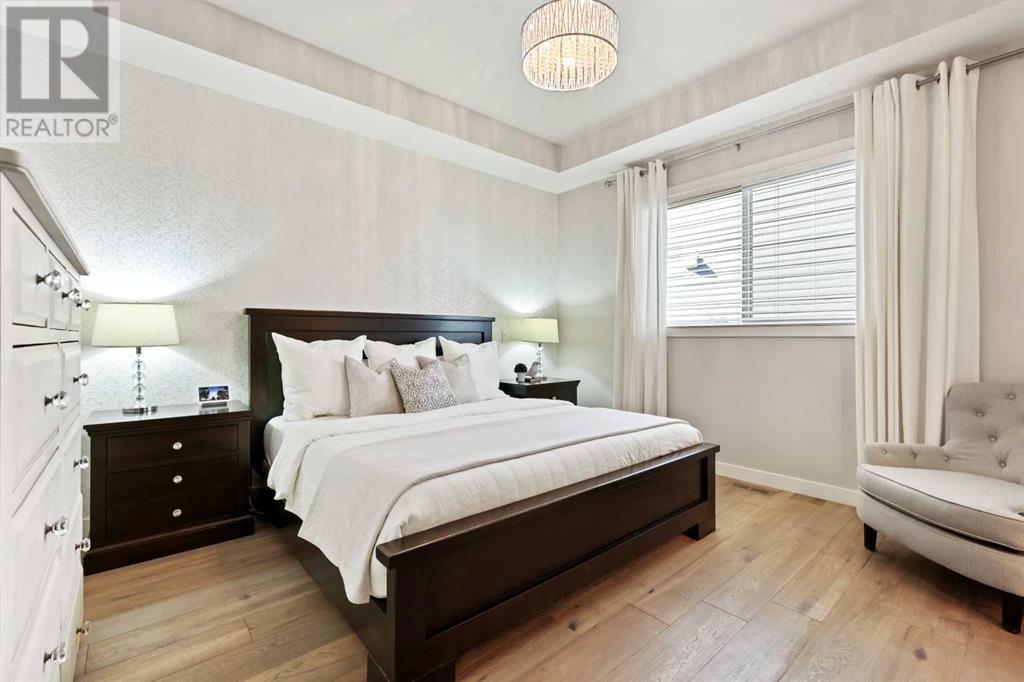
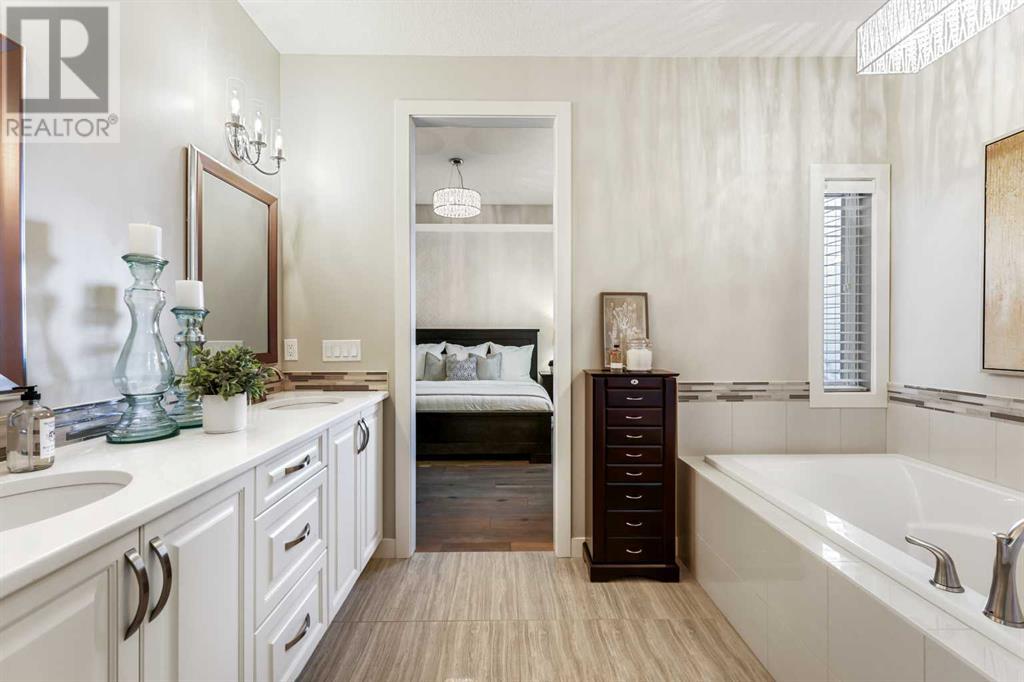
$1,299,900
87 Cranbrook Way SE
Calgary, Alberta, Alberta, T3M2C3
MLS® Number: A2220595
Property description
OPEN HOUSE on Sunday, May 18th from 12-2pm. Welcome to your dream home—a beautifully finished executive bungalow that perfectly balances tranquility and privacy. Nestled against a lush greenbelt with a picturesque creek, this property offers a serene escape with no direct neighbors behind, allowing you to fully enjoy your expansive backyard oasis.One unique feature of this home is the convenience of two sets of washers and dryers: one in the master walk-in closet and another in the lower level, making laundry day a breeze.Step inside to find an upgraded haven designed for modern living. The main floor boasts a luxurious master suite, complemented by a versatile front office/den, perfect for work or relaxation. The open-concept great room invites you in, showcasing a gourmet kitchen, spacious dining area, and an inviting living room centered around a cozy gas fireplace.The chef-inspired kitchen is a true masterpiece, equipped with built-in stainless steel appliances, an oversized island, elegant granite countertops, and an expanded cabinet design for ample storage. A dedicated coffee bar area awaits your morning rituals, making it ideal for both entertaining and quiet evenings at home.Your private master suite creates a spa-like sanctuary, with ample space for king-sized furniture. The ensuite bathroom envelops you in peace and tranquility, featuring a luxurious soaker tub, oversized tile-and-glass shower, and double sinks.Venture to the walk-out lower level, where endless possibilities await. Enjoy movie nights in the media room, host game nights in the expansive games room complete with a full wet bar, and accommodate guests in the additional bedroom with its own private ensuite bath. A second bedroom and full bathroom provide additional comfort and convenience.Large windows throughout both levels flood the home with natural light, highlighting the sunny south exposure and breathtaking views of your serene backyard retreat. This immaculate home is move- in ready, offering a rare opportunity to experience luxurious living in a peaceful setting.Don’t miss your chance to embrace the perfect blend of elegance, comfort, and natural beauty—schedule your private showing today!
Building information
Type
*****
Amenities
*****
Appliances
*****
Architectural Style
*****
Basement Development
*****
Basement Features
*****
Basement Type
*****
Constructed Date
*****
Construction Material
*****
Construction Style Attachment
*****
Cooling Type
*****
Exterior Finish
*****
Fireplace Present
*****
FireplaceTotal
*****
Flooring Type
*****
Foundation Type
*****
Half Bath Total
*****
Heating Fuel
*****
Heating Type
*****
Size Interior
*****
Stories Total
*****
Total Finished Area
*****
Land information
Amenities
*****
Fence Type
*****
Landscape Features
*****
Size Depth
*****
Size Frontage
*****
Size Irregular
*****
Size Total
*****
Rooms
Main level
2pc Bathroom
*****
Other
*****
Den
*****
Foyer
*****
5pc Bathroom
*****
Primary Bedroom
*****
Dining room
*****
Kitchen
*****
Living room
*****
Basement
Furnace
*****
3pc Bathroom
*****
Laundry room
*****
Storage
*****
Bedroom
*****
3pc Bathroom
*****
Bedroom
*****
Family room
*****
Main level
2pc Bathroom
*****
Other
*****
Den
*****
Foyer
*****
5pc Bathroom
*****
Primary Bedroom
*****
Dining room
*****
Kitchen
*****
Living room
*****
Basement
Furnace
*****
3pc Bathroom
*****
Laundry room
*****
Storage
*****
Bedroom
*****
3pc Bathroom
*****
Bedroom
*****
Family room
*****
Main level
2pc Bathroom
*****
Other
*****
Den
*****
Foyer
*****
5pc Bathroom
*****
Primary Bedroom
*****
Dining room
*****
Kitchen
*****
Living room
*****
Basement
Furnace
*****
3pc Bathroom
*****
Laundry room
*****
Storage
*****
Bedroom
*****
3pc Bathroom
*****
Bedroom
*****
Courtesy of RE/MAX Realty Professionals
Book a Showing for this property
Please note that filling out this form you'll be registered and your phone number without the +1 part will be used as a password.
