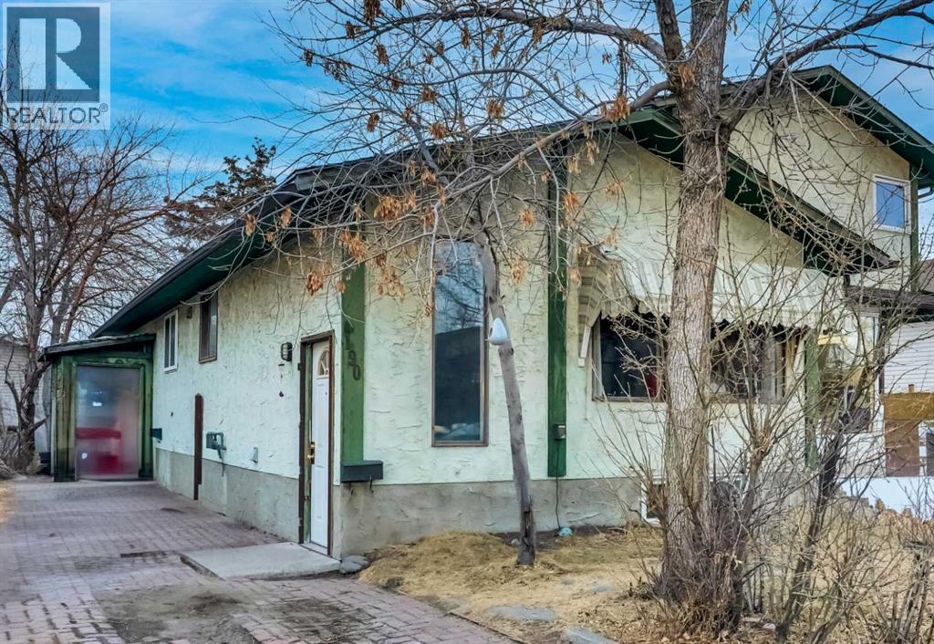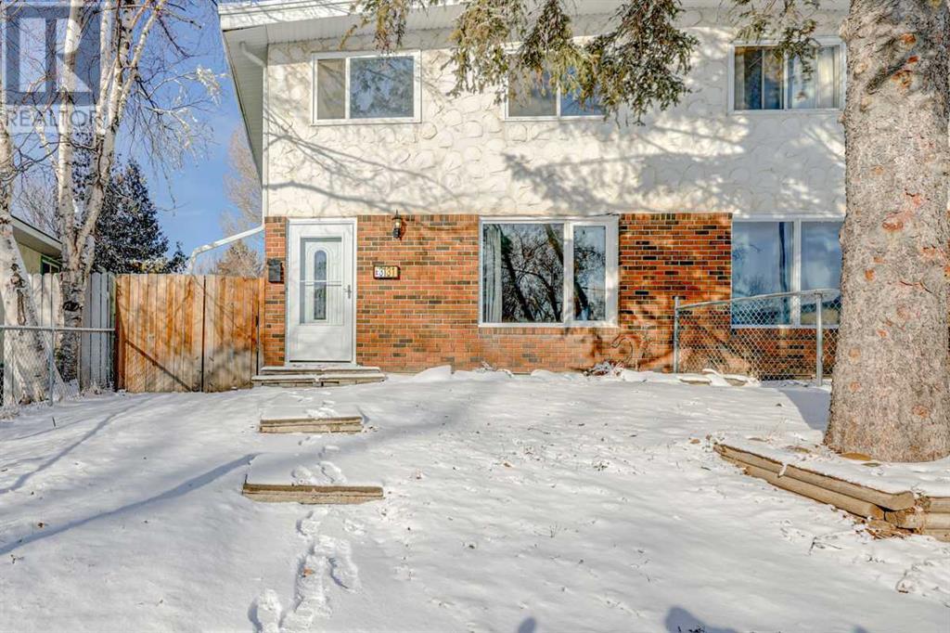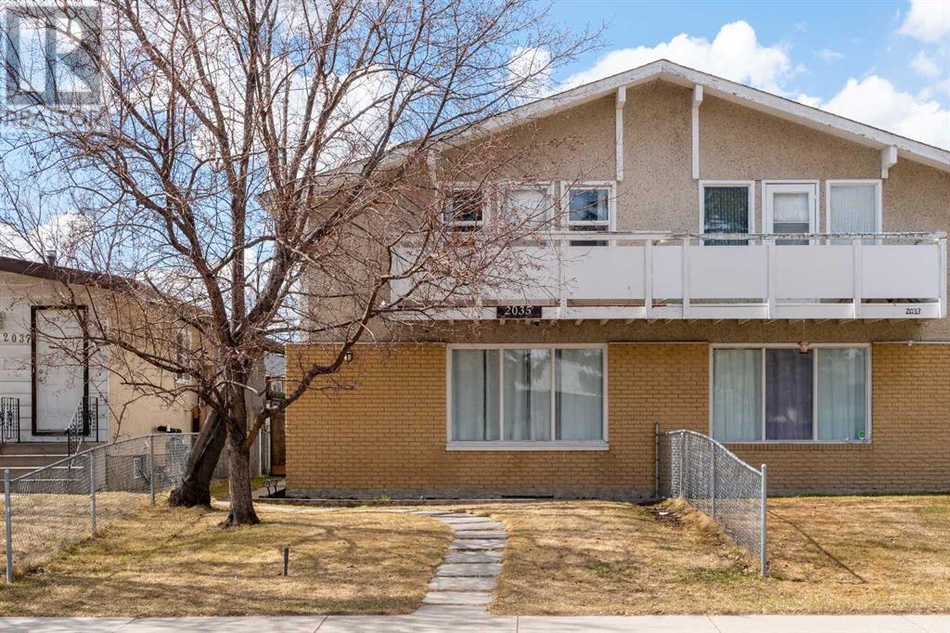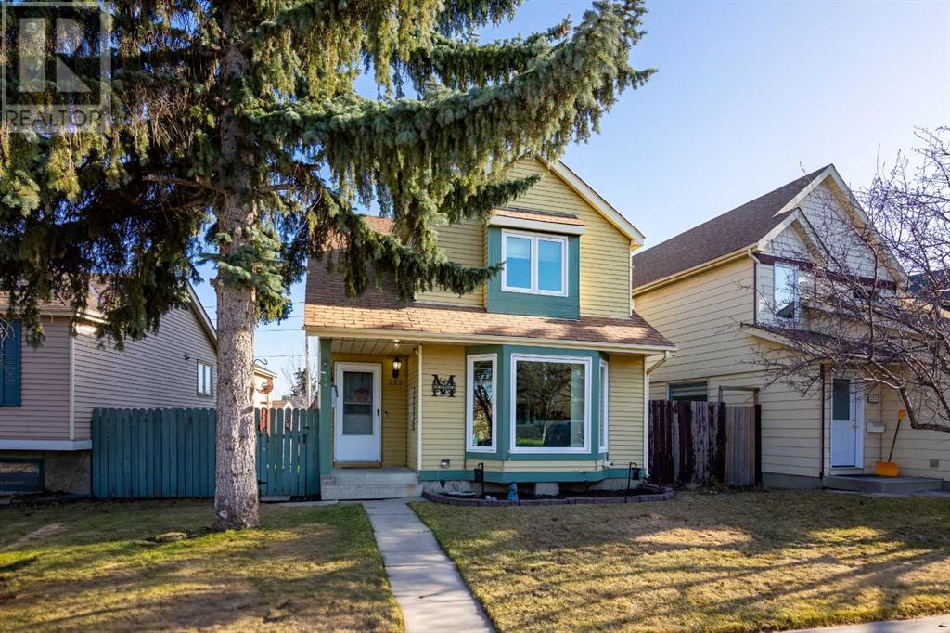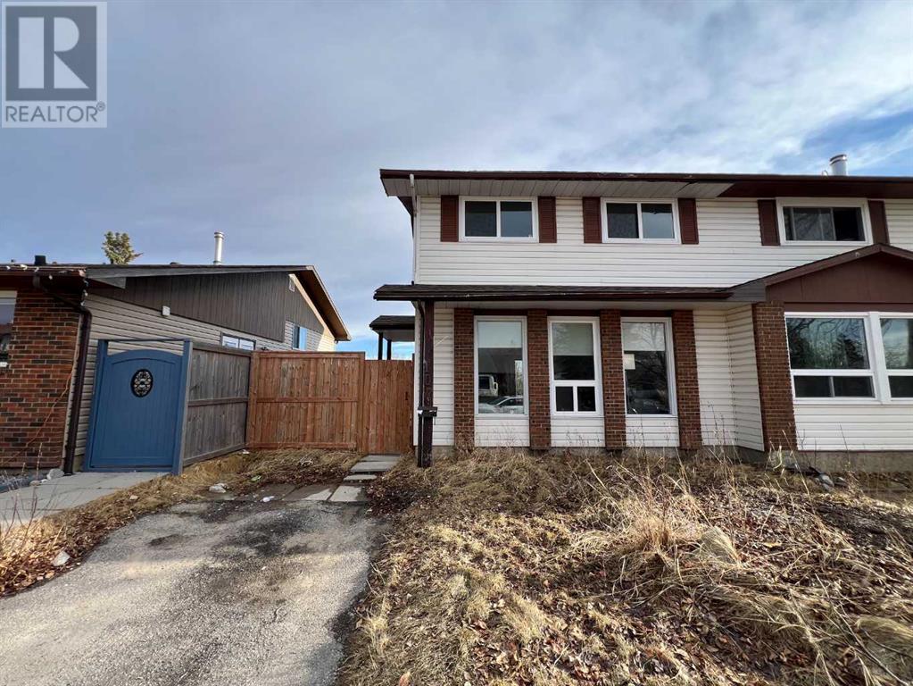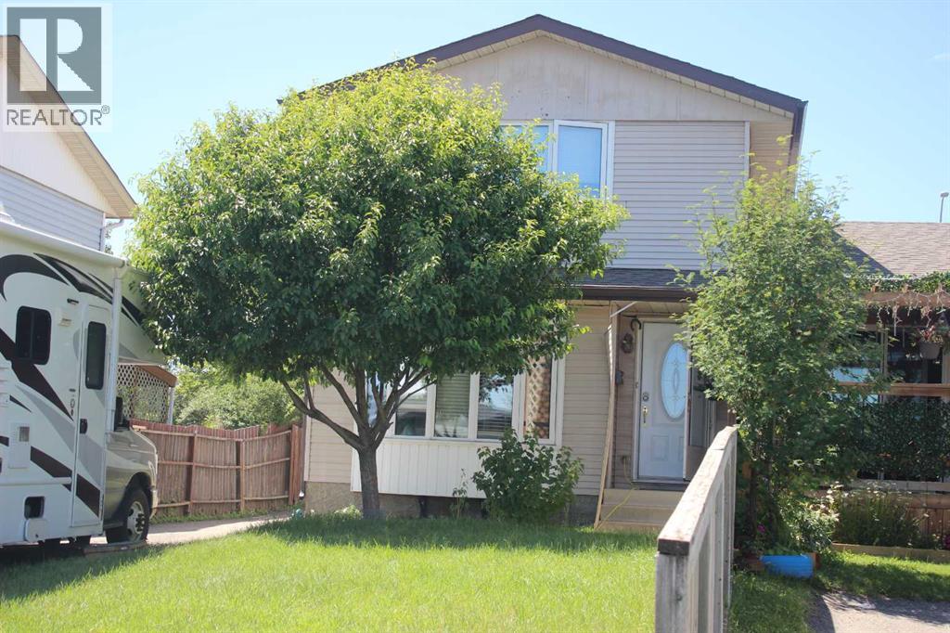Free account required
Unlock the full potential of your property search with a free account! Here's what you'll gain immediate access to:
- Exclusive Access to Every Listing
- Personalized Search Experience
- Favorite Properties at Your Fingertips
- Stay Ahead with Email Alerts
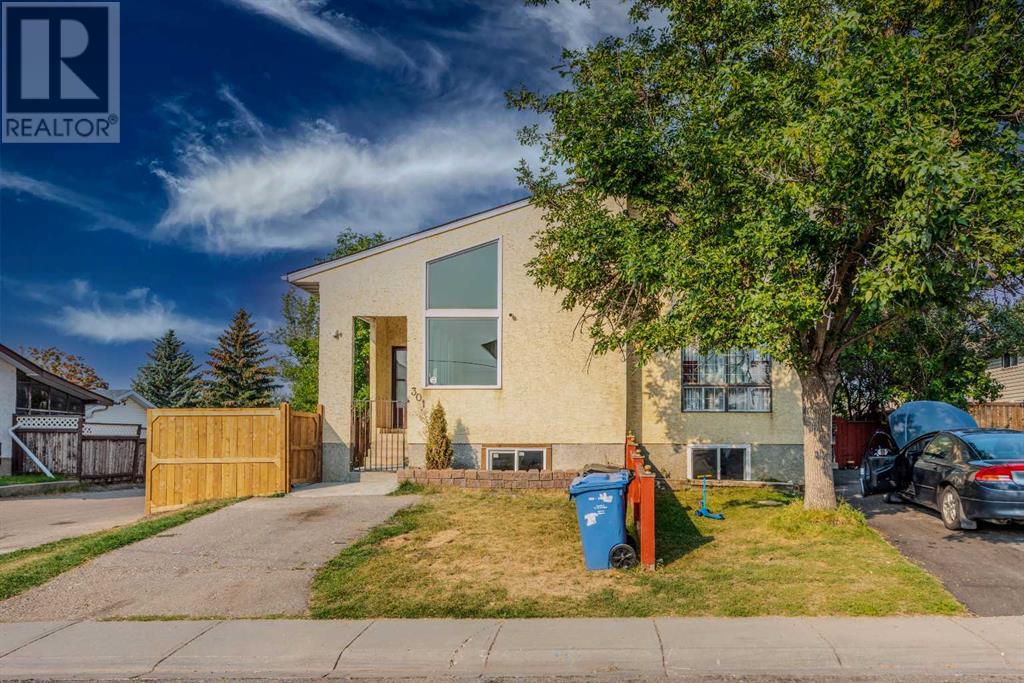

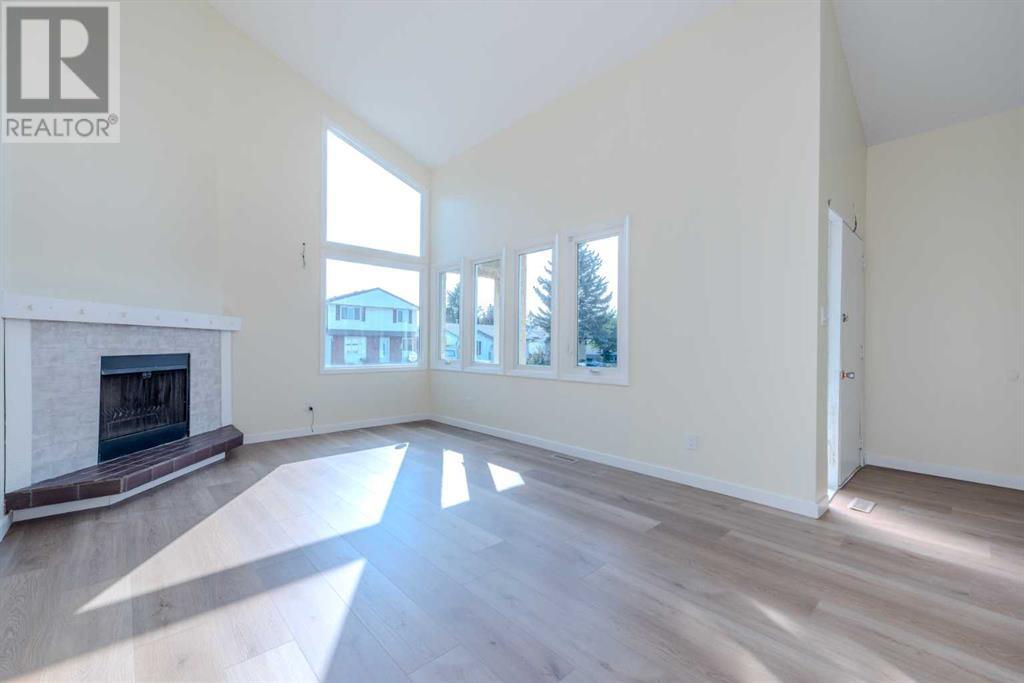

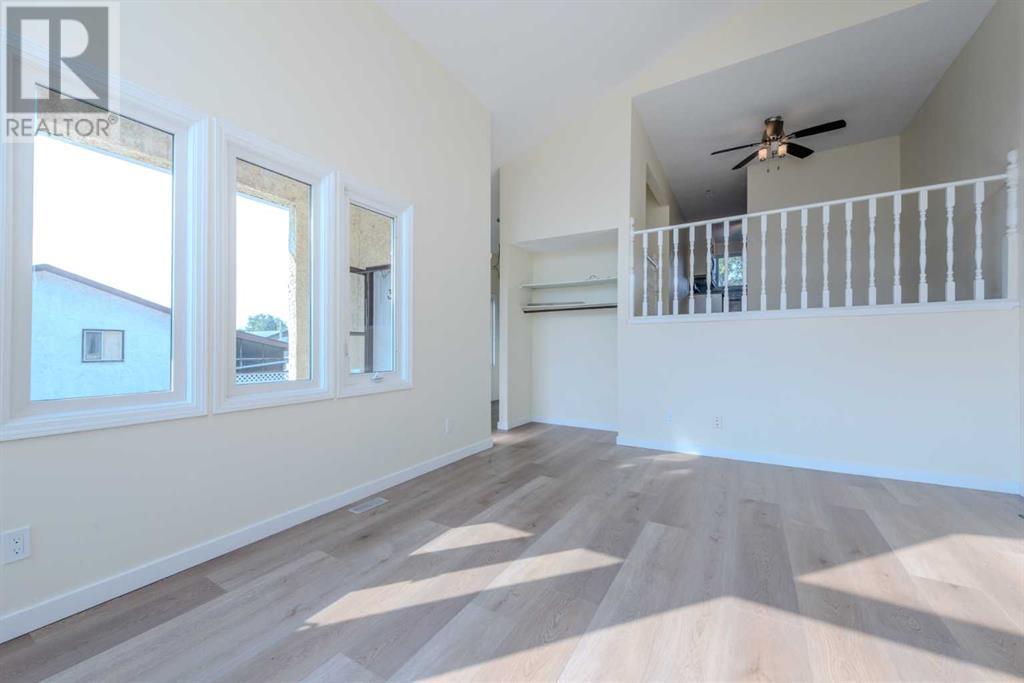
$429,900
301 Fonda Way SE
Calgary, Alberta, Alberta, T2A5W1
MLS® Number: A2220482
Property description
VAULTED CEILINGS | ILLEGAL BASEMENT SUITE | SEPARATE ENTRANCE | VACANT | NO CONDO FEE | CORNER LOT | RENOVATED | SEPARATE LAUNDRIES. Live up and RENT DOWN! NO CONDO FEES! This half duplex is located right beside the back alley providing back alley access allowing for potential to build a garage. The upper level features a MODERNIZED kitchen with NEW STAINLESS STEEL appliances, custom white cabinetry, BRAND NEW countertops, as well as a 2-piece bathroom and a separate dining area overlooking the living room with VAULTED CEILINGS below. The lower levels provide extra living space with a generously sized bedroom, a renovated 4-piece bathroom, LAUNDRY, and another bedroom. This home also features spacious illegal basement suite with a SIDE ENTRANCE, NEW KITCHEN, NEW APPLIANCES and SEPARATE LAUNDRY. Additional highlights include NEWER windows, EGRESS window in basement, a NEW roof shingles (2023), a high-efficiency furnace, and a 50-gallon hot water tank. Conveniently located near schools, parks, shopping, public transit, and with easy access to major roadways. For investors: POTENTIAL rent is $2500!
Building information
Type
*****
Appliances
*****
Architectural Style
*****
Basement Development
*****
Basement Features
*****
Basement Type
*****
Constructed Date
*****
Construction Material
*****
Construction Style Attachment
*****
Cooling Type
*****
Exterior Finish
*****
Fireplace Present
*****
FireplaceTotal
*****
Flooring Type
*****
Foundation Type
*****
Half Bath Total
*****
Heating Type
*****
Size Interior
*****
Total Finished Area
*****
Land information
Amenities
*****
Fence Type
*****
Land Disposition
*****
Size Frontage
*****
Size Irregular
*****
Size Total
*****
Rooms
Main level
Primary Bedroom
*****
Living room
*****
Basement
Laundry room
*****
Furnace
*****
Living room
*****
Kitchen
*****
3pc Bathroom
*****
Third level
Laundry room
*****
4pc Bathroom
*****
Bedroom
*****
Second level
Dining room
*****
Kitchen
*****
2pc Bathroom
*****
Main level
Primary Bedroom
*****
Living room
*****
Basement
Laundry room
*****
Furnace
*****
Living room
*****
Kitchen
*****
3pc Bathroom
*****
Third level
Laundry room
*****
4pc Bathroom
*****
Bedroom
*****
Second level
Dining room
*****
Kitchen
*****
2pc Bathroom
*****
Main level
Primary Bedroom
*****
Living room
*****
Basement
Laundry room
*****
Furnace
*****
Living room
*****
Kitchen
*****
3pc Bathroom
*****
Third level
Laundry room
*****
4pc Bathroom
*****
Bedroom
*****
Second level
Dining room
*****
Kitchen
*****
2pc Bathroom
*****
Courtesy of Diamond Realty & Associates LTD.
Book a Showing for this property
Please note that filling out this form you'll be registered and your phone number without the +1 part will be used as a password.
