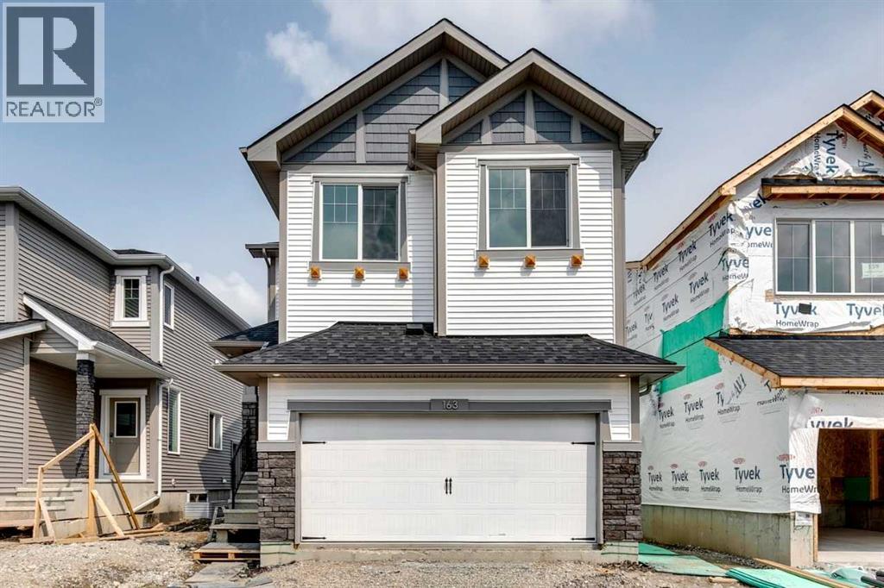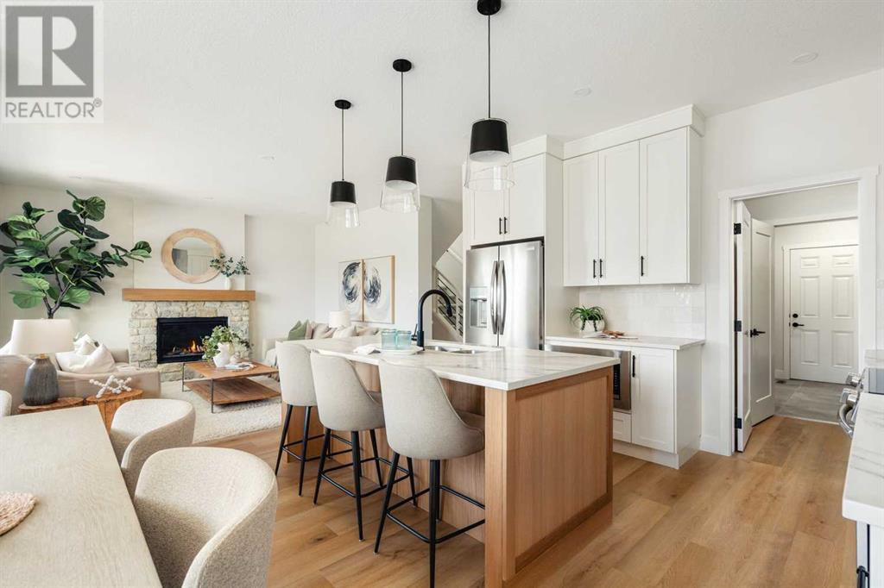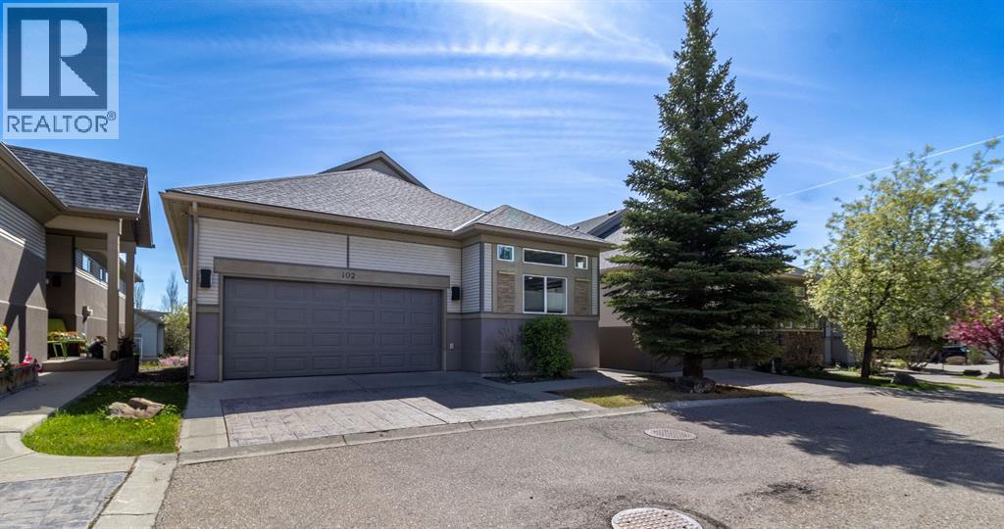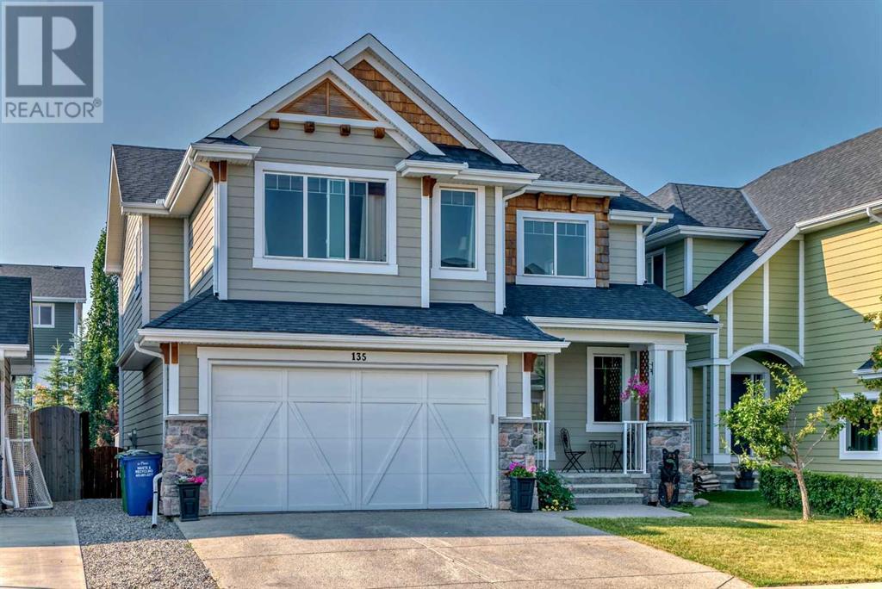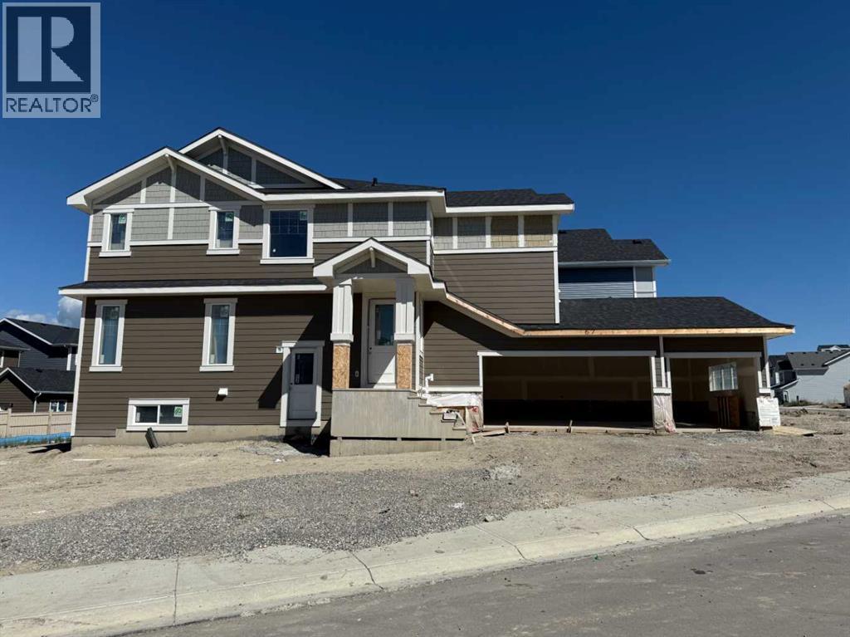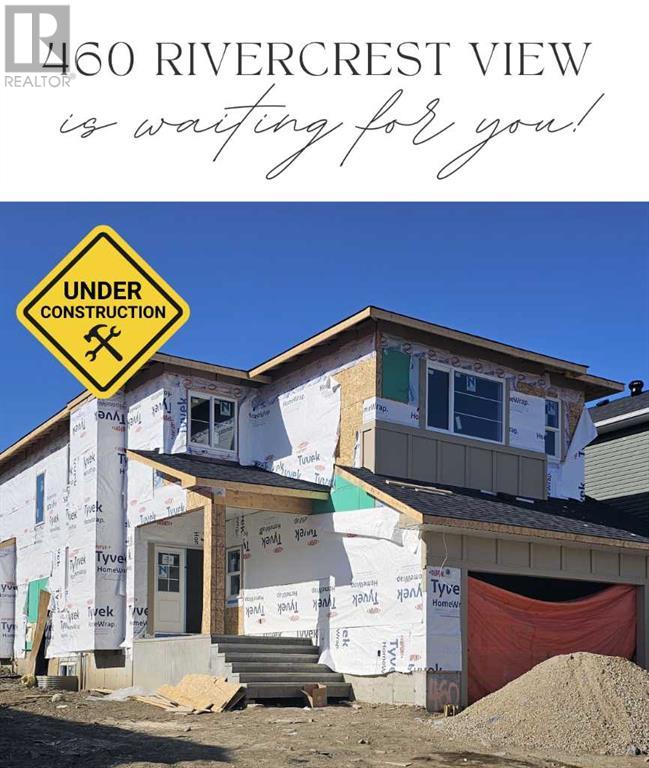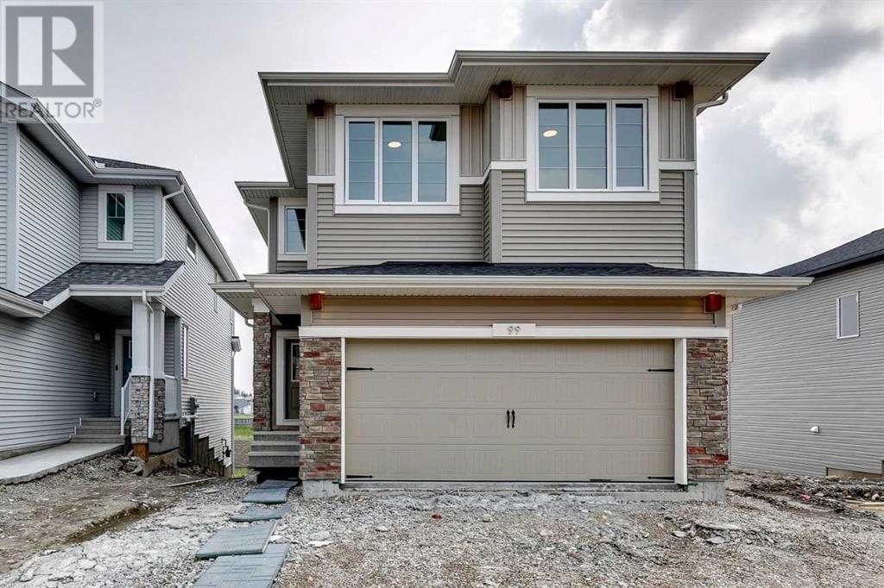Free account required
Unlock the full potential of your property search with a free account! Here's what you'll gain immediate access to:
- Exclusive Access to Every Listing
- Personalized Search Experience
- Favorite Properties at Your Fingertips
- Stay Ahead with Email Alerts
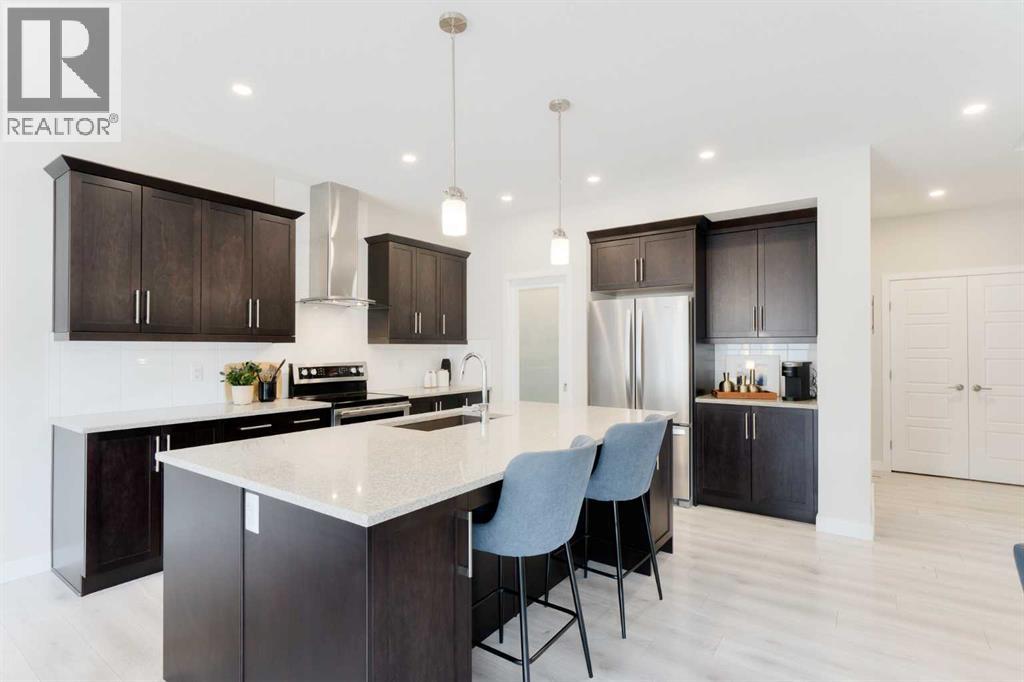
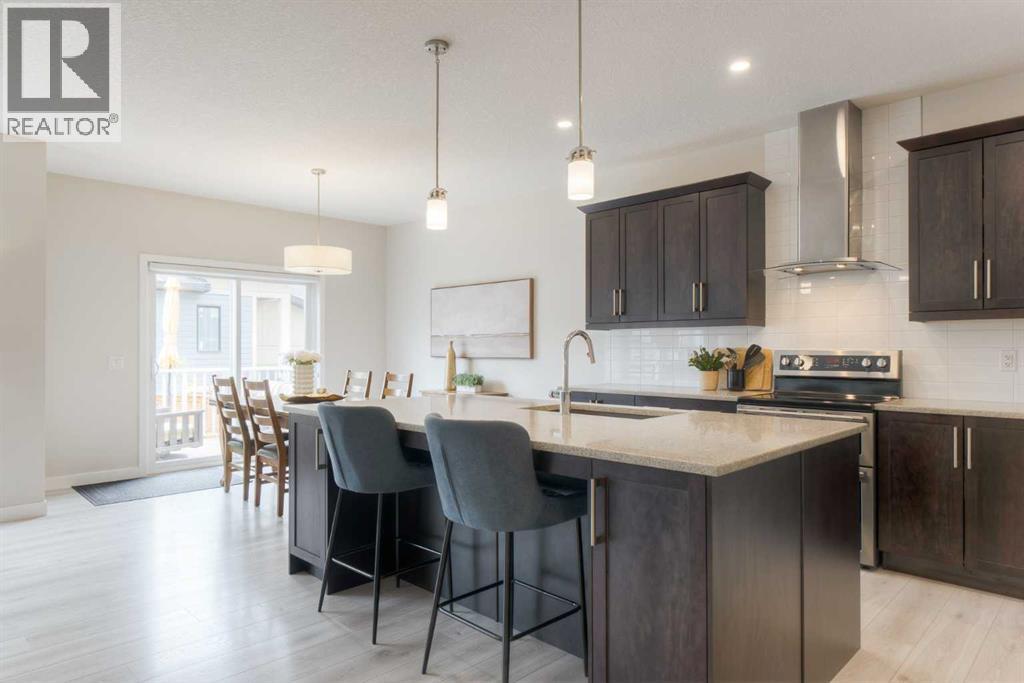
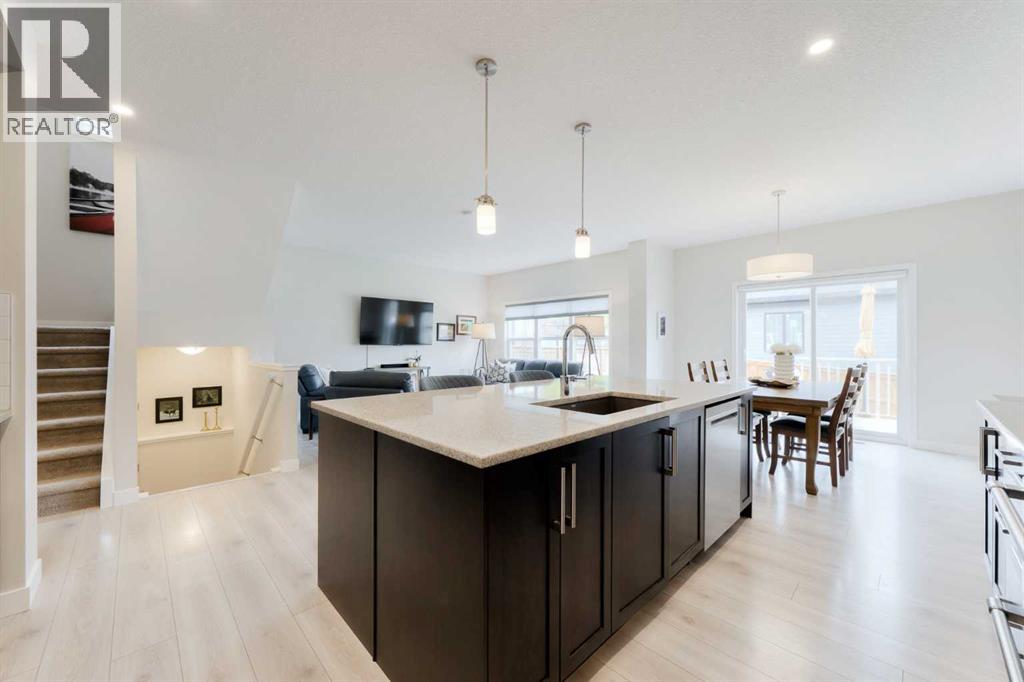
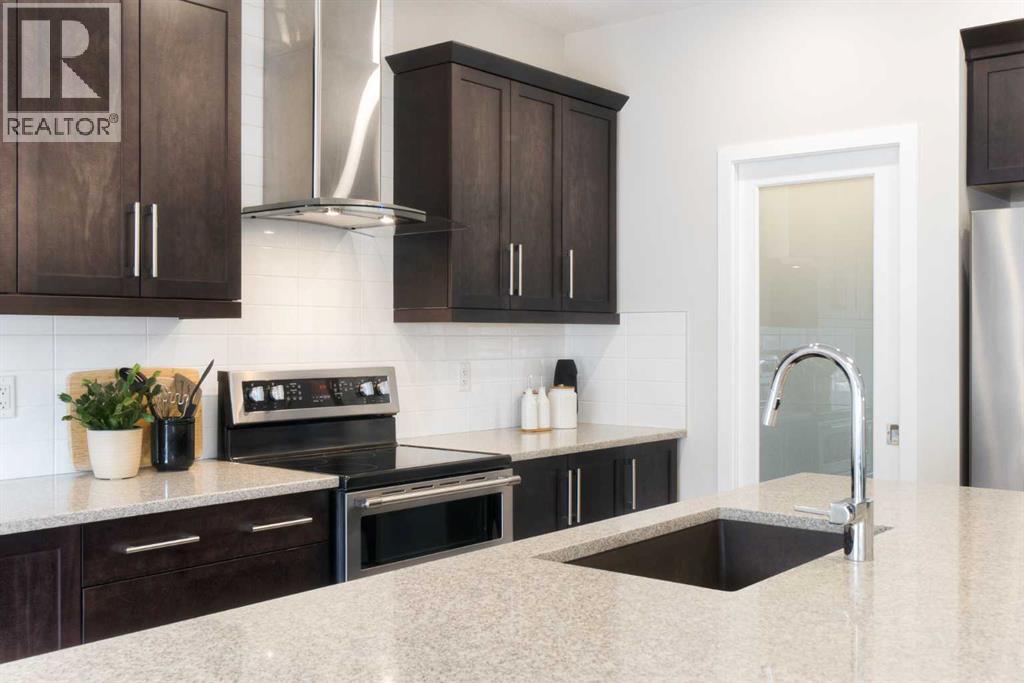
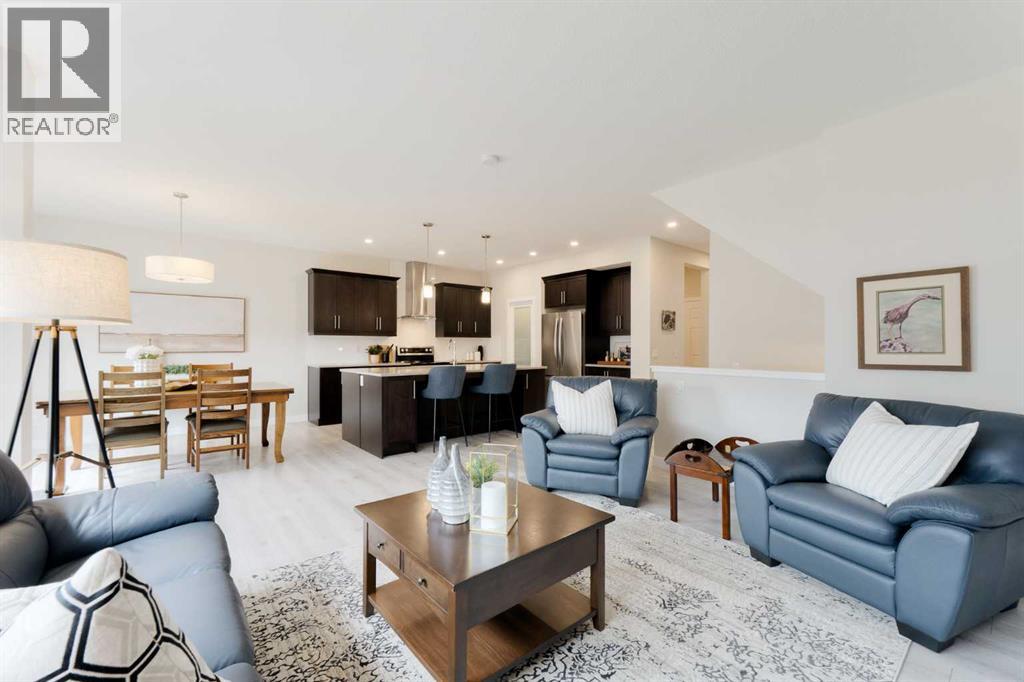
$759,900
218 Riviera View
Cochrane, Alberta, Alberta, T4C0Z2
MLS® Number: A2220377
Property description
Welcome to this beautifully designed home in the desirable community of Riviera. Step inside to discover an inviting OPEN FLOOR PLAN that seamlessly connects the kitchen, living room, and breakfast nook, making it perfect for entertaining and family gatherings. The heart of the home is the stunning kitchen, featuring QUARTZ COUNTERTOPS that add a touch of elegance. Equipped with stylish STAINLESS STEEL APPLIANCES, including a GLASS TOP CONVECTION RANGE, this kitchen is both functional and chic. The spacious KITCHEN ISLAND, complete with a flush BREAKFAST BAR, provides additional space for casual dining and meal prep. Upstairs, you'll find a versatile BONUS ROOM that can serve as a home office, play area, or media room, along with a convenient LAUNDRY ROOM with a counter and cupboards. The second floor also boasts three generous bedrooms, including the luxurious primary bedroom. This retreat offers a 5-piece ENSUITE, complete with a DUAL VANITY, SOAKER TUB, STAND ALONE SHOWER, and a large WALK-IN CLOSET—perfect for all your storage needs. The unfinished basement offers SUNSHINE WINDOWS making it bright and airy. An exciting opportunity for customization, with ROUGH-INS for a 3-piece bath already in place, allowing you to create your ideal space. Step outside into the backyard, where a WEST FACING DECK awaits for summer barbecues and outdoor relaxation. Located within walking distance to the RIVER AND SCENIC PATHWAYS. A quick bike ride to the cochrane farmers market, spray park and rec centre. This home combines convenience with a serene lifestyle as its nestled along the bow river and environmental reserve of trees. Don’t miss your chance to make this stunning property your own—schedule a viewing today!
Building information
Type
*****
Appliances
*****
Basement Development
*****
Basement Type
*****
Constructed Date
*****
Construction Material
*****
Construction Style Attachment
*****
Cooling Type
*****
Exterior Finish
*****
Flooring Type
*****
Foundation Type
*****
Half Bath Total
*****
Heating Type
*****
Size Interior
*****
Stories Total
*****
Total Finished Area
*****
Land information
Amenities
*****
Fence Type
*****
Landscape Features
*****
Size Depth
*****
Size Frontage
*****
Size Irregular
*****
Size Total
*****
Surface Water
*****
Rooms
Upper Level
5pc Bathroom
*****
4pc Bathroom
*****
Bedroom
*****
Bedroom
*****
Primary Bedroom
*****
Laundry room
*****
Family room
*****
Main level
2pc Bathroom
*****
Living room
*****
Dining room
*****
Kitchen
*****
Courtesy of eXp Realty
Book a Showing for this property
Please note that filling out this form you'll be registered and your phone number without the +1 part will be used as a password.
