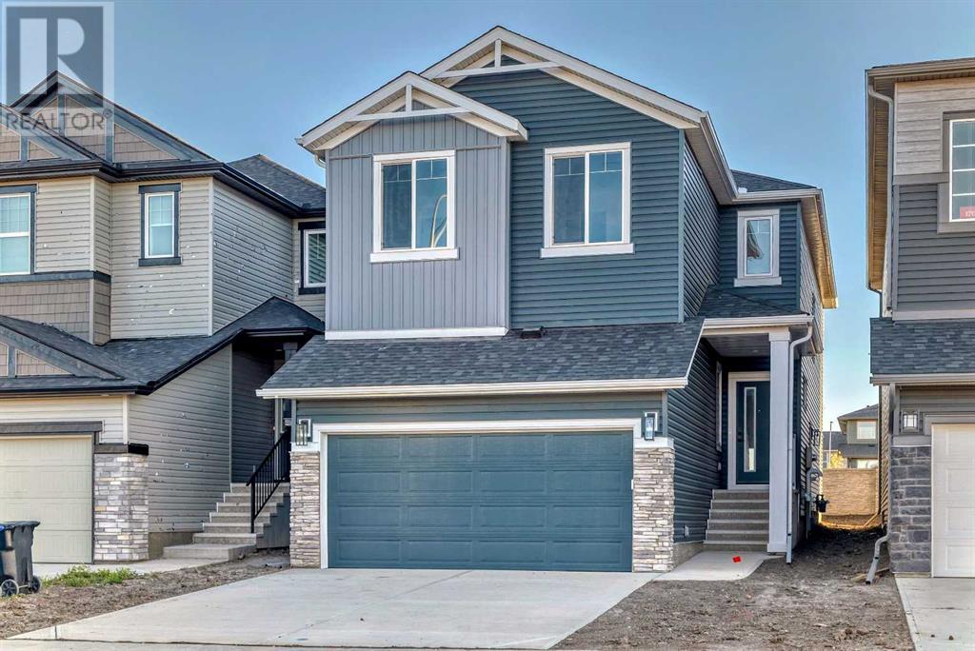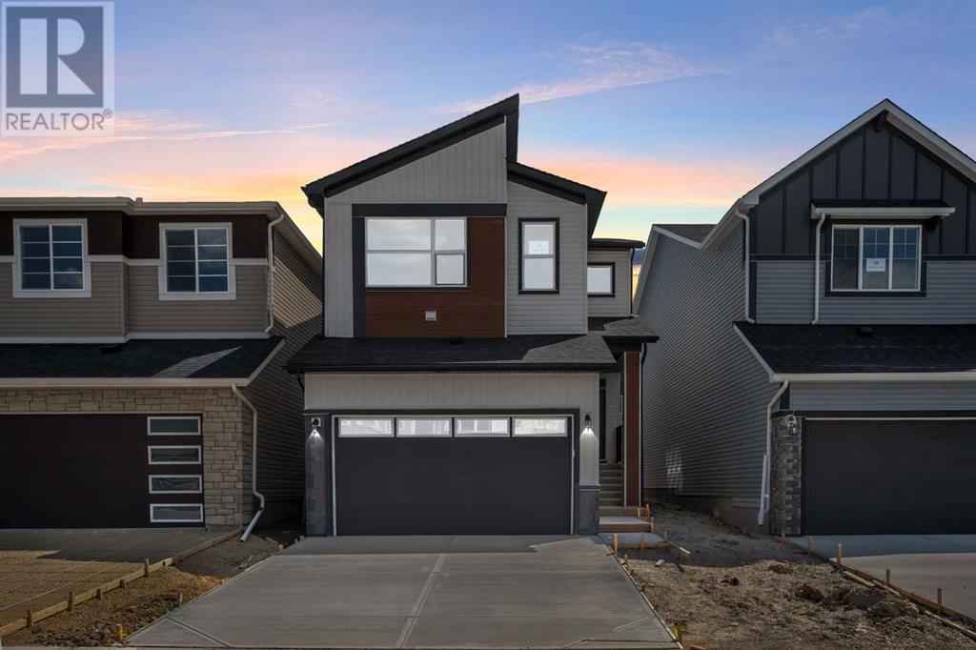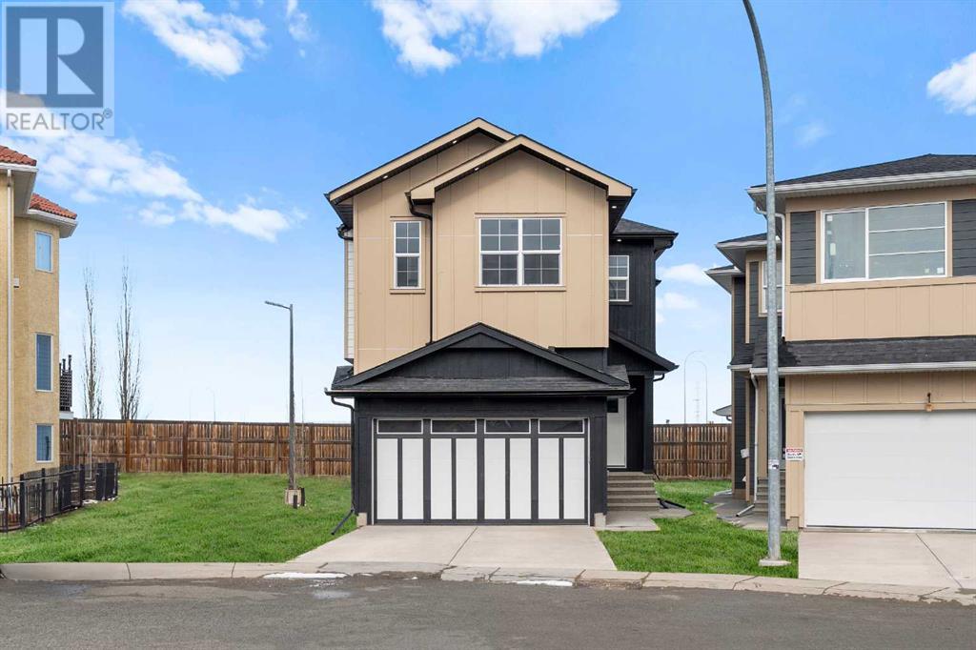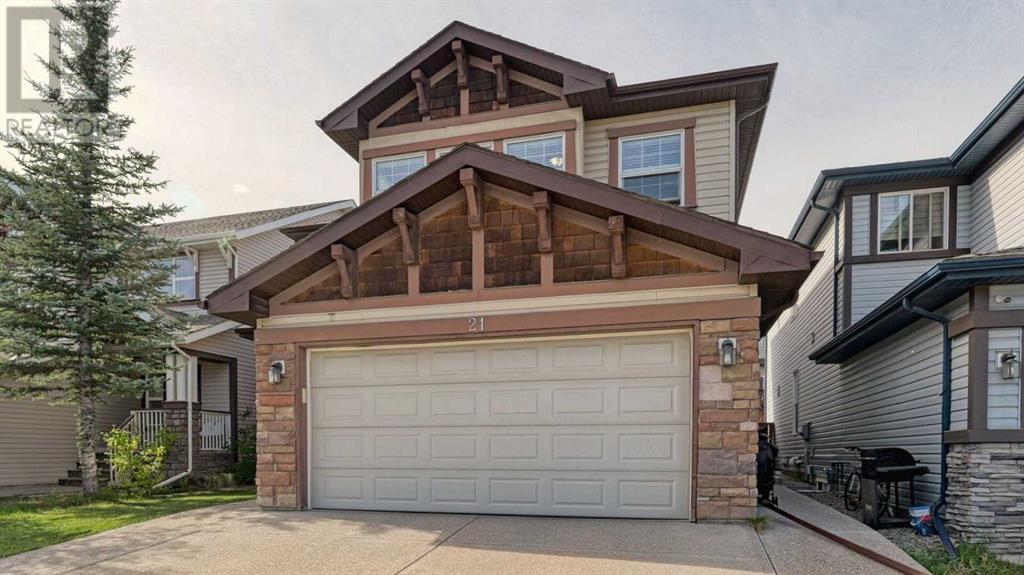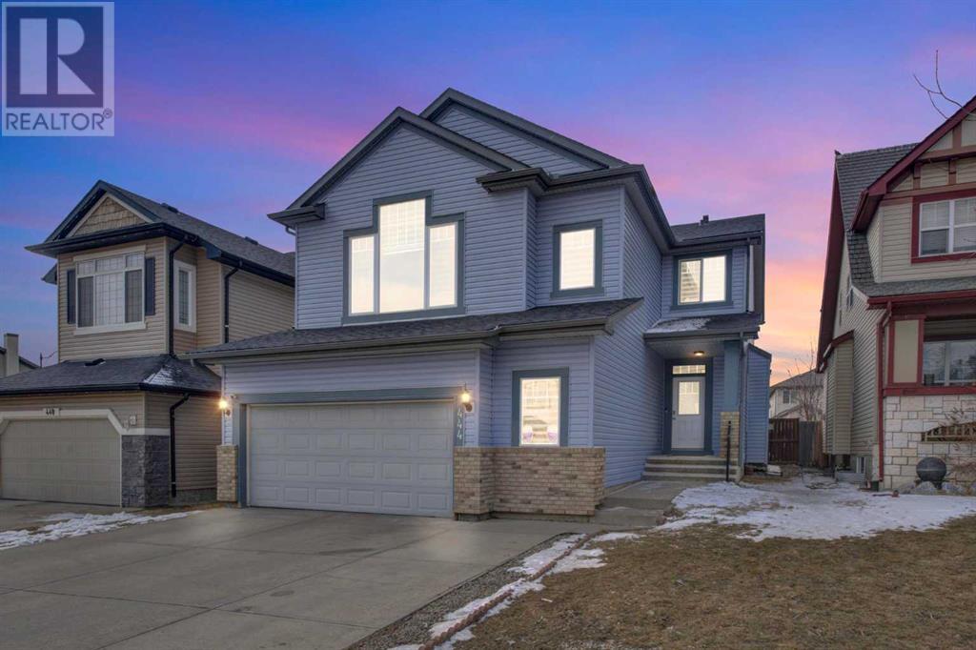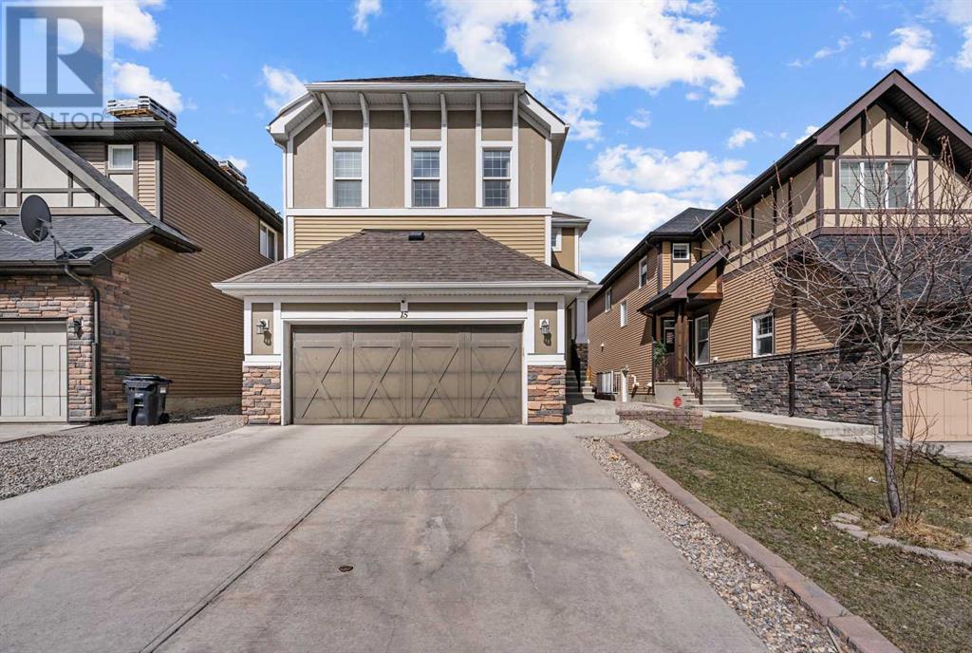Free account required
Unlock the full potential of your property search with a free account! Here's what you'll gain immediate access to:
- Exclusive Access to Every Listing
- Personalized Search Experience
- Favorite Properties at Your Fingertips
- Stay Ahead with Email Alerts

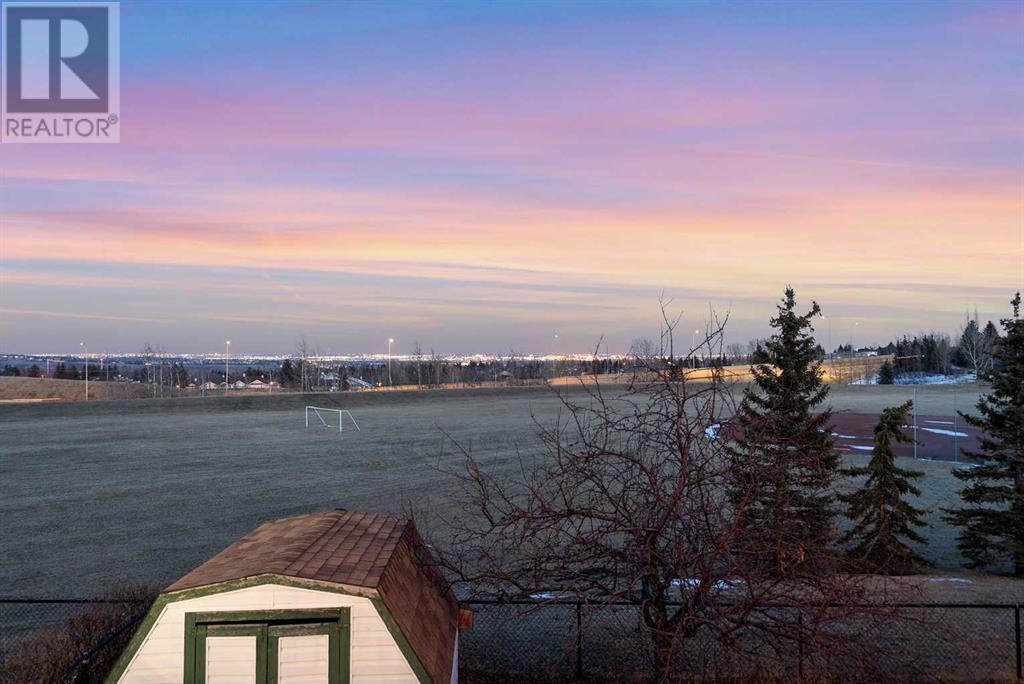
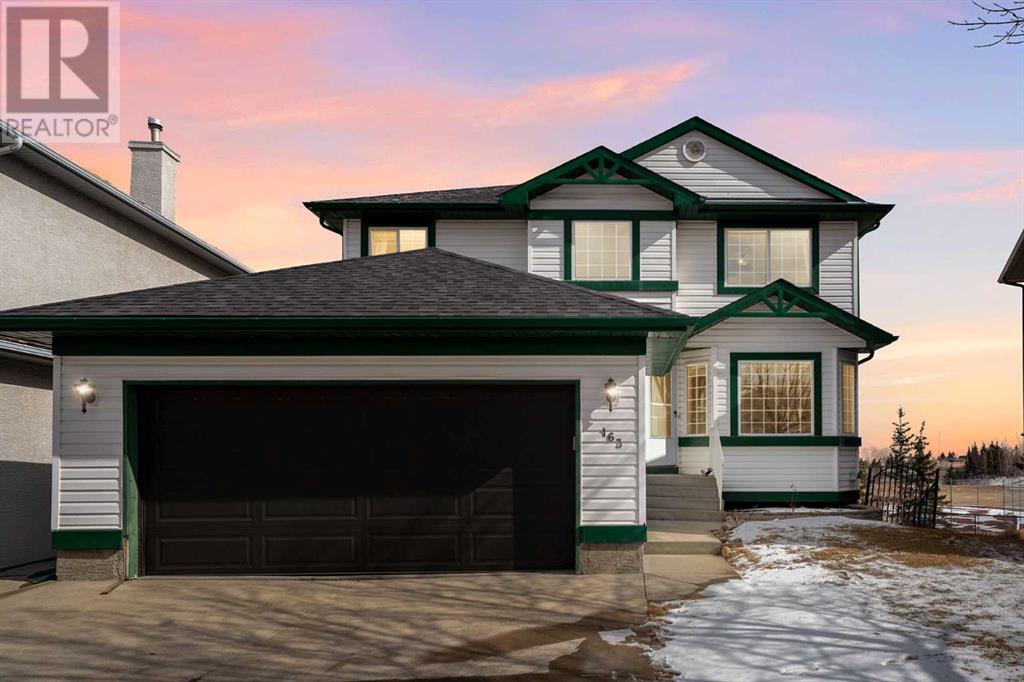
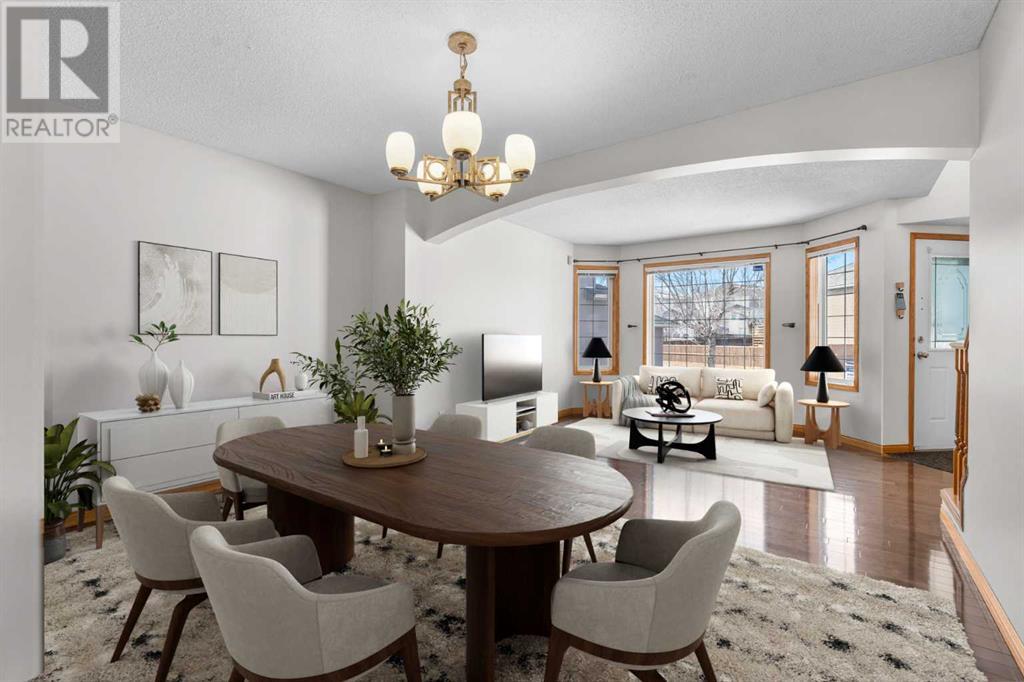
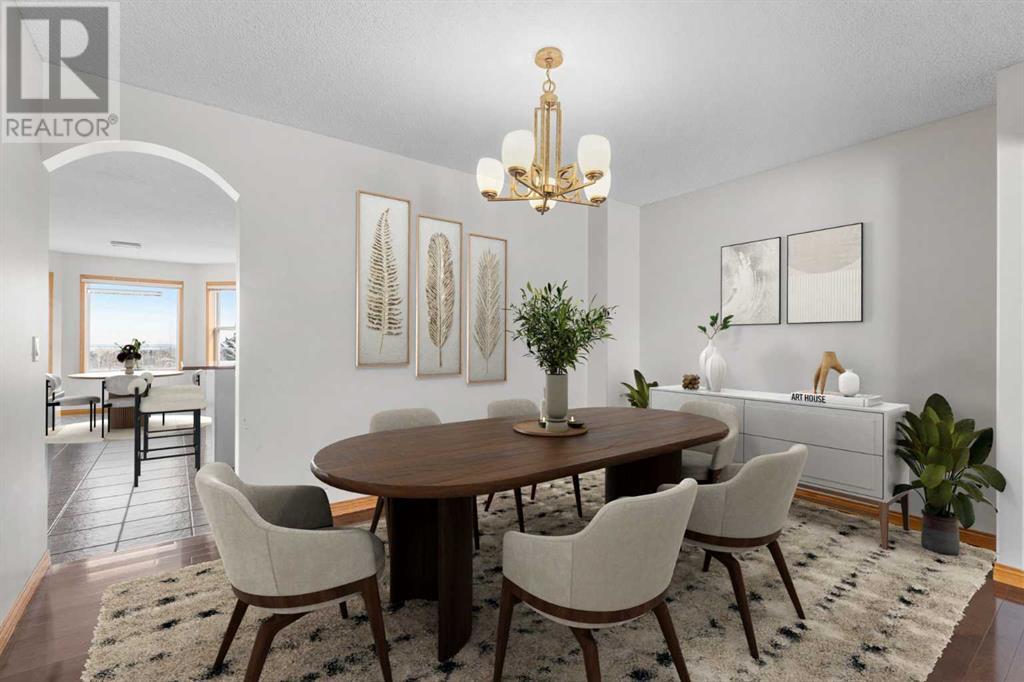
$949,900
163 Edgeridge View NW
Calgary, Alberta, Alberta, T3A5Z2
MLS® Number: A2220226
Property description
Stunning 7-Bedroom Home in Edgemont! Over 3300+ Sq Ft Living Space with Breathtaking Views! Welcome to this stunning 2-storey family home located in the sought-after community of Edgemont, backing onto lush green space and nestled on a quiet cul-de-sac. This spacious 7-bedroom, 3.5-bathroom home is perfect for growing families. As you enter, you’ll be greeted by gorgeous hardwood floors that flow throughout the main level. The cozy fireplace in the living room creates a warm and inviting atmosphere, while the formal dining room provides an ideal setting for family gatherings and entertaining. The home offers breathtaking views of the surrounding greenery, as well as sweeping views of the skyline, showcasing the beauty of NW Calgary, the entire valley, and even parts of NE Calgary, providing a picturesque backdrop for daily living. Upstairs, you'll find 4 generous bedrooms, including a master retreat with a 4-piece ensuite featuring a jetted tub, plus a spacious walk-in closet. One more full bathroom is also located on this level, providing convenience and privacy for all family members. The fully developed walk-out basement offers even more space to enjoy, including 2 additional bedrooms, a second fireplace, and a full bathroom, making it perfect for extended family or guests. This exceptional home features Dynasty IPV4 Asphalt Shingles (2022) and a fully functional garden irrigation system, providing peace of mind and added convenience. It's also close to schools, shopping, dining, and transit, offering the ultimate in convenience and lifestyle. With its unbeatable location, ample living space, serene views, and panoramic views of the valley and surrounding neighborhoods. Don’t miss the opportunity to make this your home!
Building information
Type
*****
Appliances
*****
Basement Development
*****
Basement Features
*****
Basement Type
*****
Constructed Date
*****
Construction Material
*****
Construction Style Attachment
*****
Cooling Type
*****
Exterior Finish
*****
Fireplace Present
*****
FireplaceTotal
*****
Flooring Type
*****
Foundation Type
*****
Half Bath Total
*****
Heating Fuel
*****
Heating Type
*****
Size Interior
*****
Stories Total
*****
Total Finished Area
*****
Land information
Amenities
*****
Fence Type
*****
Landscape Features
*****
Size Depth
*****
Size Frontage
*****
Size Irregular
*****
Size Total
*****
Rooms
Upper Level
Primary Bedroom
*****
Bedroom
*****
Bedroom
*****
Bedroom
*****
4pc Bathroom
*****
4pc Bathroom
*****
Main level
Living room
*****
Laundry room
*****
Kitchen
*****
Family room
*****
Dining room
*****
Dining room
*****
Bedroom
*****
2pc Bathroom
*****
Basement
Furnace
*****
Recreational, Games room
*****
Bedroom
*****
Bedroom
*****
4pc Bathroom
*****
Upper Level
Primary Bedroom
*****
Bedroom
*****
Bedroom
*****
Bedroom
*****
4pc Bathroom
*****
4pc Bathroom
*****
Main level
Living room
*****
Laundry room
*****
Kitchen
*****
Family room
*****
Dining room
*****
Dining room
*****
Bedroom
*****
2pc Bathroom
*****
Basement
Furnace
*****
Recreational, Games room
*****
Bedroom
*****
Bedroom
*****
4pc Bathroom
*****
Courtesy of eXp Realty
Book a Showing for this property
Please note that filling out this form you'll be registered and your phone number without the +1 part will be used as a password.

