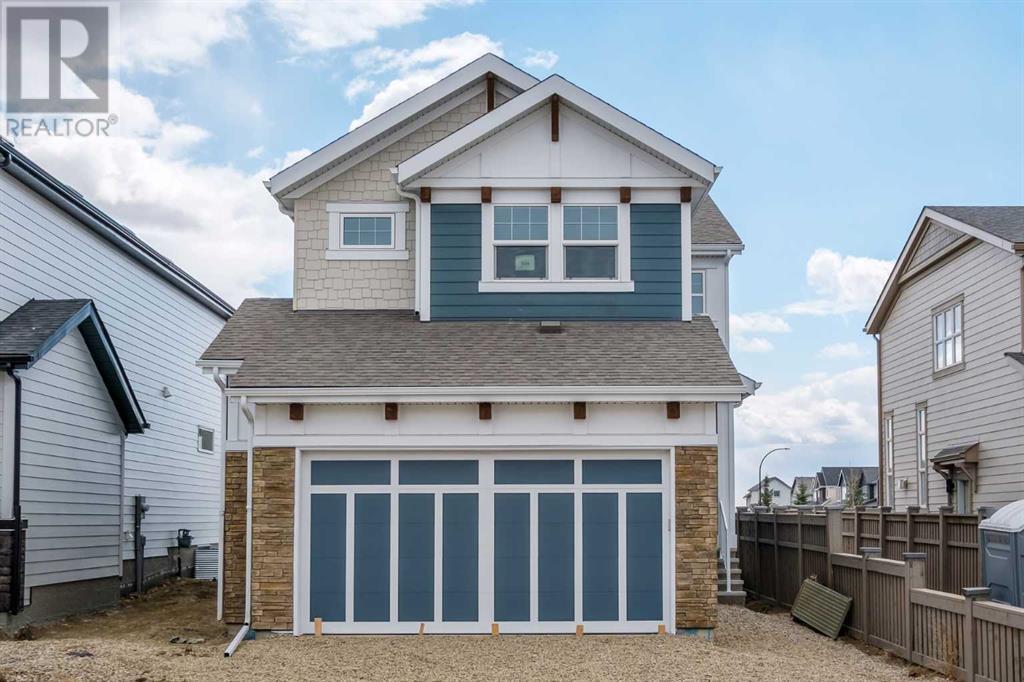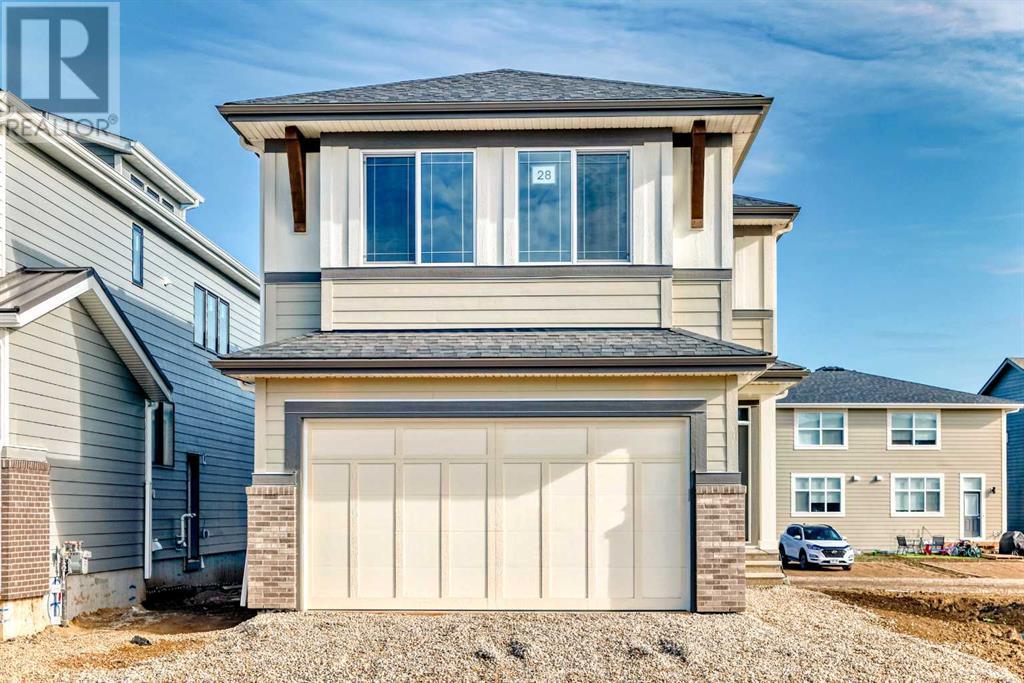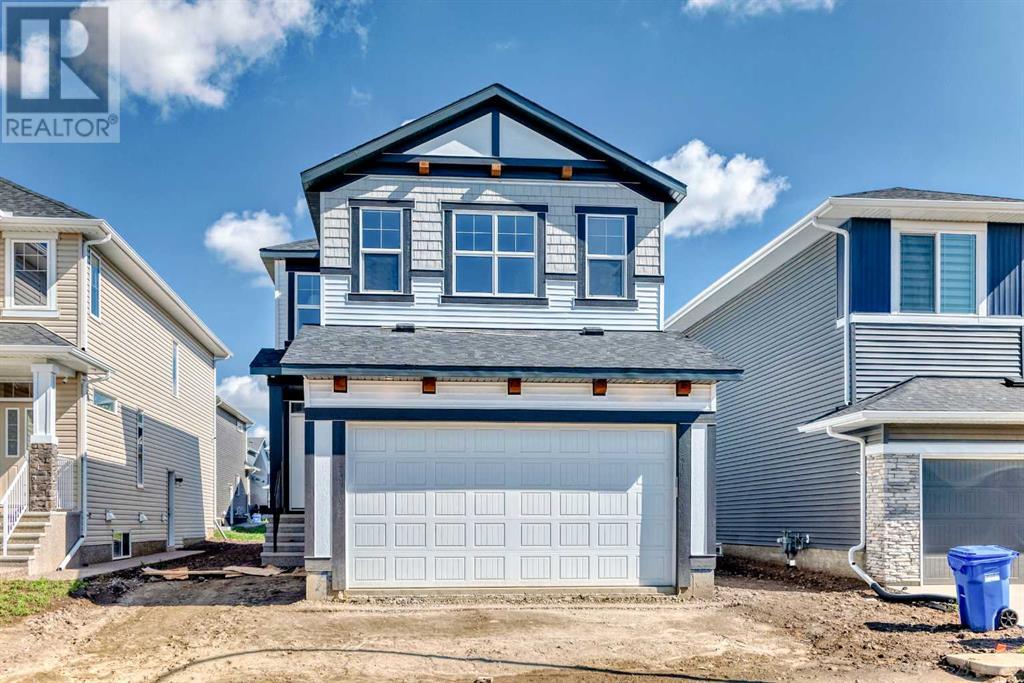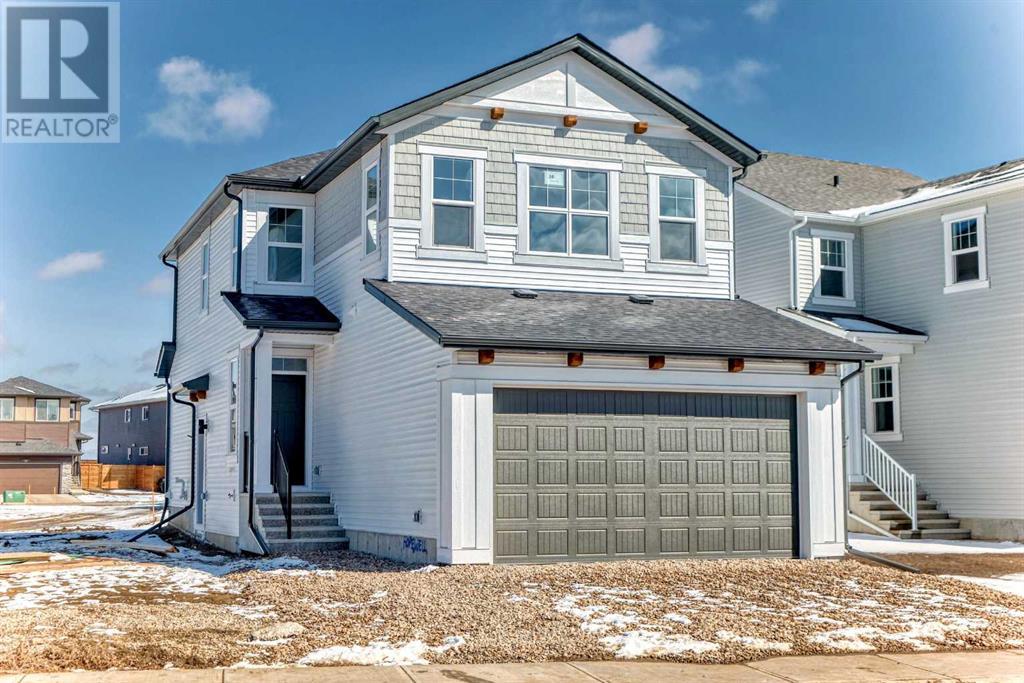Free account required
Unlock the full potential of your property search with a free account! Here's what you'll gain immediate access to:
- Exclusive Access to Every Listing
- Personalized Search Experience
- Favorite Properties at Your Fingertips
- Stay Ahead with Email Alerts
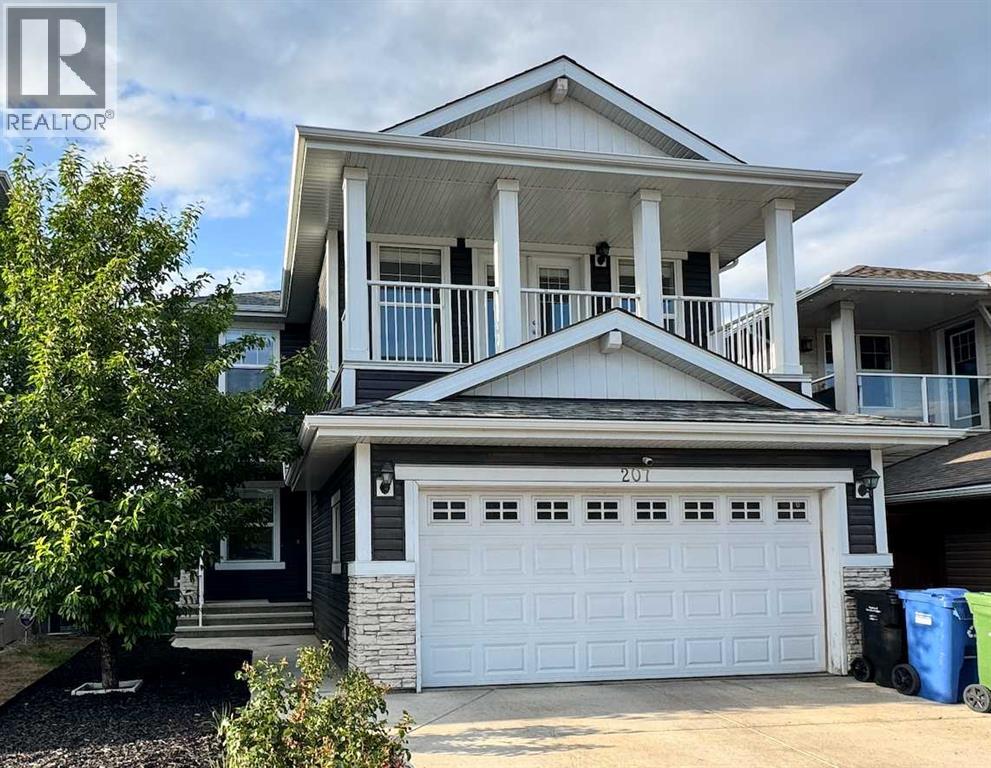
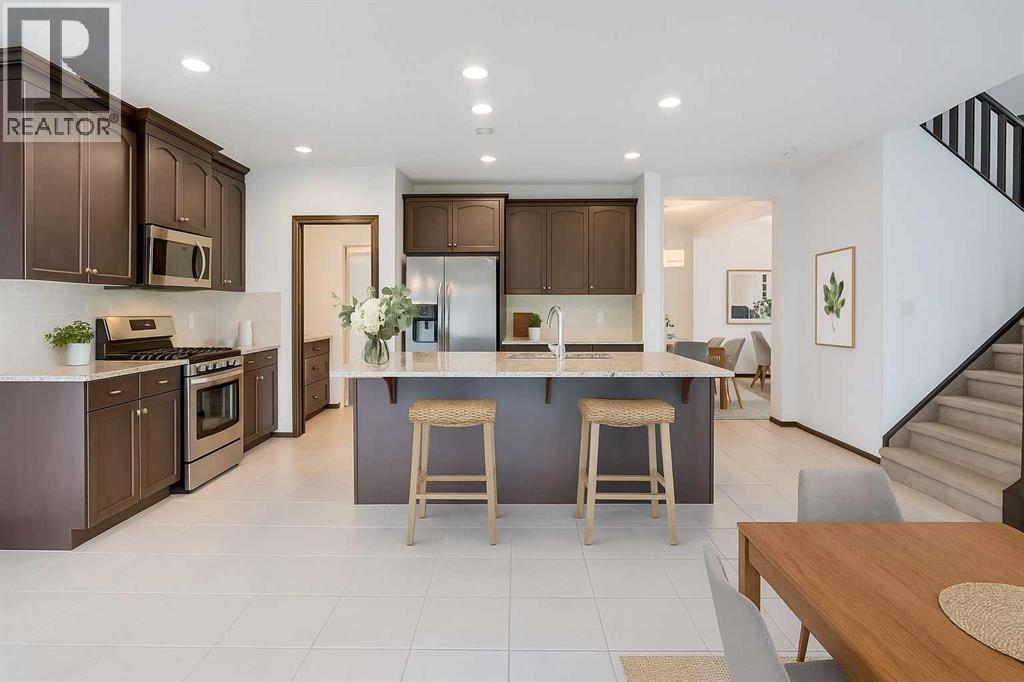
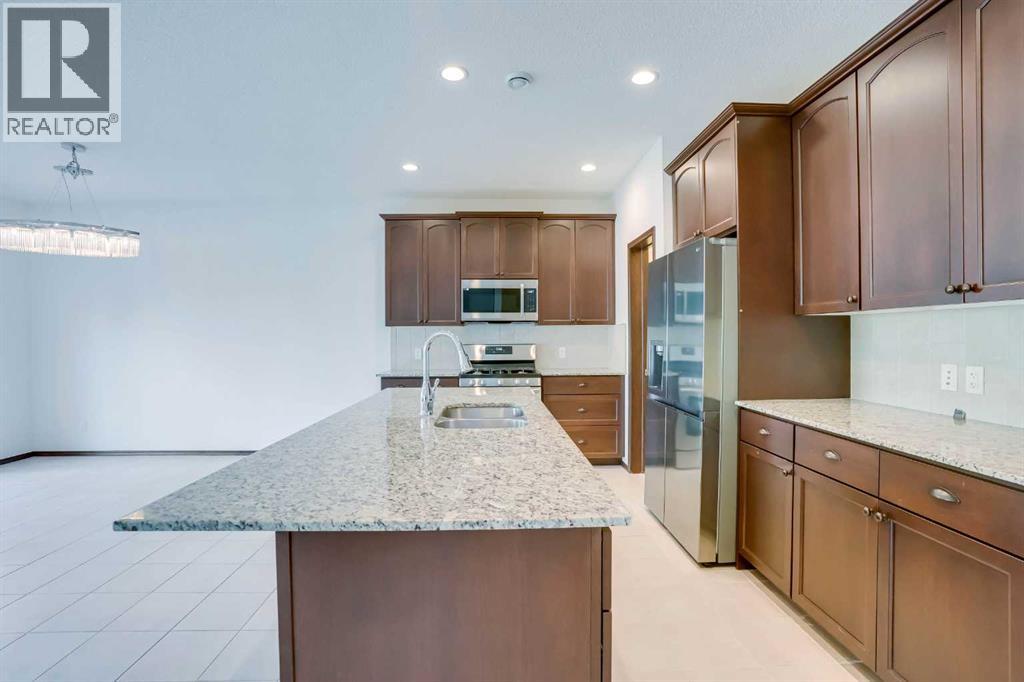
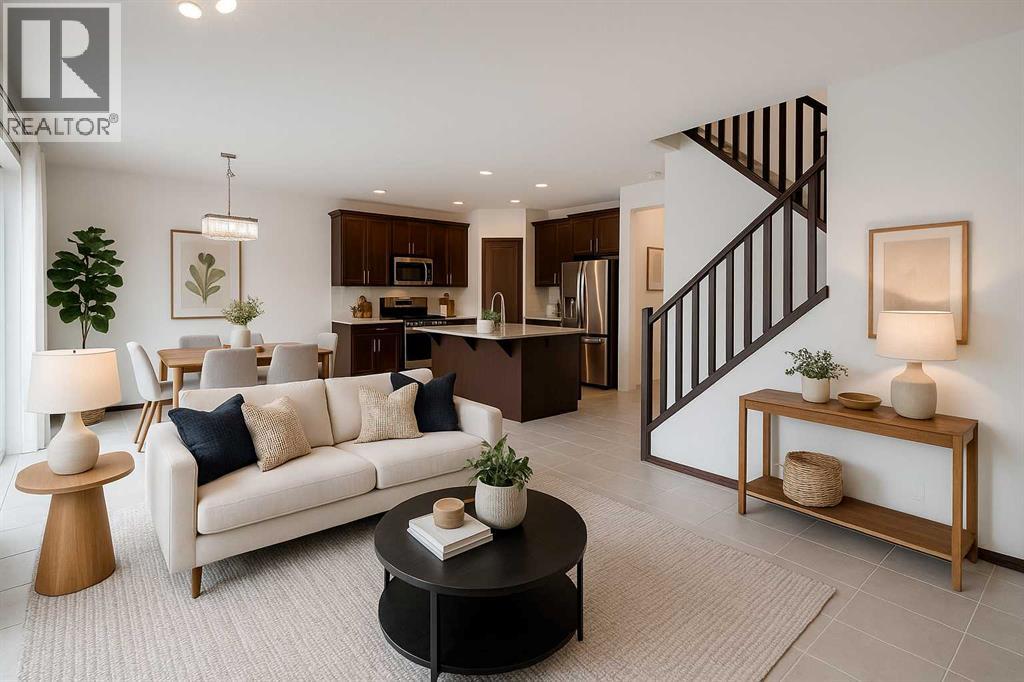
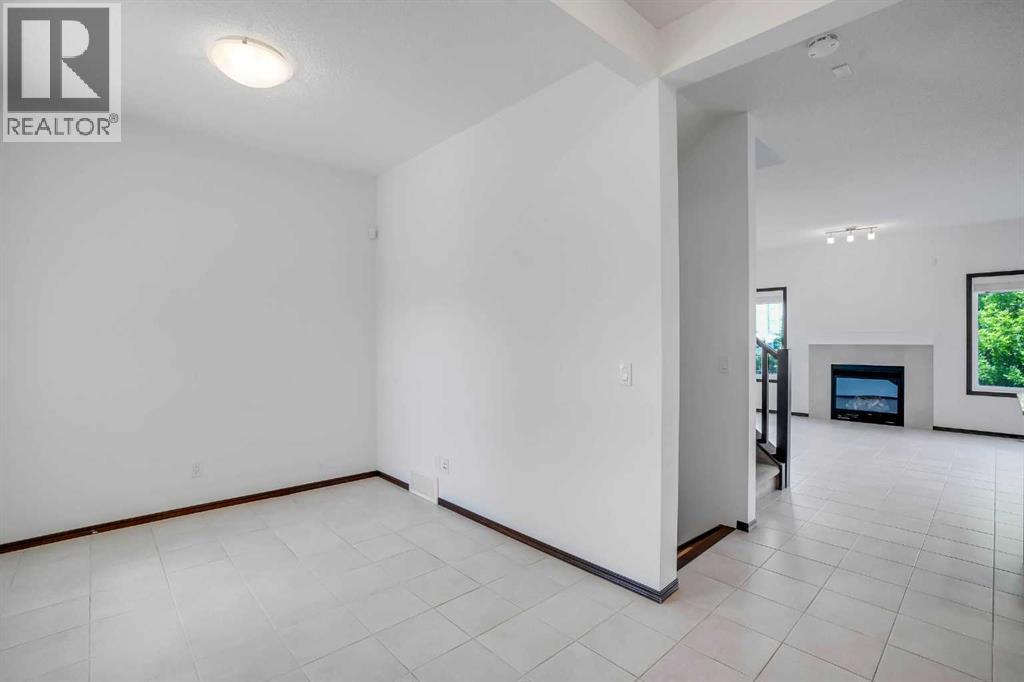
$739,900
207 Auburn Glen Drive SE
Calgary, Alberta, Alberta, T3M1P4
MLS® Number: A2220173
Property description
Welcome to 207 Auburn Glen Drive S.E. — This fully finished 2-storey home nestled on a quiet street with no rear neighbours, in the heart of Auburn Bay, one of Calgary’s premier lake communities offering an exceptional lifestyle for families.With over 3,000 sq ft of air conditioned living space, this home seamlessly blends comfort and functionality in a highly desirable location. As you step inside, you’re welcomed into a meticulously maintained home. The main floor shows off 9-foot ceilings and a spacious, open-concept layout perfect for family living and entertaining. This level features a dedicated flex room/den, a modern kitchen, a generous dining area, a cozy family room with a gas fireplace, a mudroom, walk-through pantry, and a convenient half bath.The heart of the home is the upgraded kitchen, showcasing rich Maple cabinetry, with newer stainless steel appliances, a large island with eating bar, granite countertops, cabinet moldings, pot lighting, and a walk-thru pantry—a truely functional kitchen.The inviting family room is highlighted by a stunning fireplace and large windows that offer views of the serene, private backyard with no rear neighbours.Upstairs, you’ll discover a spacious primary retreat overlooking lush green space. It includes a walk-in closet and a spa-inspired ensuite featuring dual vanities with granite counters, a soaker tub, glass shower, and private water closet. The upper level also offers two additional generously sized bedrooms, a full bath, a convenient laundry room, and a massive bonus room with a south-facing balcony.The fully finished basement adds even more living space, with a large rec room, a generously sized bedroom, and a full 4-piece bathroom—ideal for your family or guests.Step outside to a large deck and a fully fenced backyard that backs onto open green space—a peaceful and private setting , with no rear neighbours, perfect for family time, entertaining, or simply relaxing.Located within walking dista nce to schools, parks, playgrounds, the lake, and all community amenities, and just minutes from the Seton shopping district and South Health Campus, this home offers the perfect blend of luxury and convenience.Please check out the 3-D virtual tour link and schedule your private showing with your favourite Realtor today !
Building information
Type
*****
Amenities
*****
Appliances
*****
Basement Development
*****
Basement Type
*****
Constructed Date
*****
Construction Material
*****
Construction Style Attachment
*****
Cooling Type
*****
Exterior Finish
*****
Fireplace Present
*****
FireplaceTotal
*****
Flooring Type
*****
Foundation Type
*****
Half Bath Total
*****
Heating Fuel
*****
Heating Type
*****
Size Interior
*****
Stories Total
*****
Total Finished Area
*****
Land information
Amenities
*****
Fence Type
*****
Size Depth
*****
Size Frontage
*****
Size Irregular
*****
Size Total
*****
Rooms
Main level
Pantry
*****
Great room
*****
Kitchen
*****
Foyer
*****
Family room
*****
Dining room
*****
2pc Bathroom
*****
Lower level
Furnace
*****
Storage
*****
Recreational, Games room
*****
Bedroom
*****
4pc Bathroom
*****
Second level
Other
*****
Primary Bedroom
*****
Laundry room
*****
Bonus Room
*****
Bedroom
*****
Bedroom
*****
4pc Bathroom
*****
4pc Bathroom
*****
Courtesy of eXp Realty
Book a Showing for this property
Please note that filling out this form you'll be registered and your phone number without the +1 part will be used as a password.



