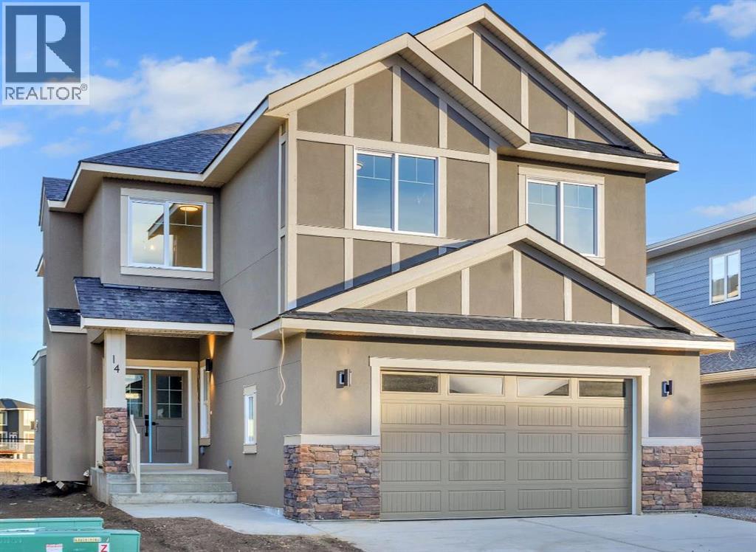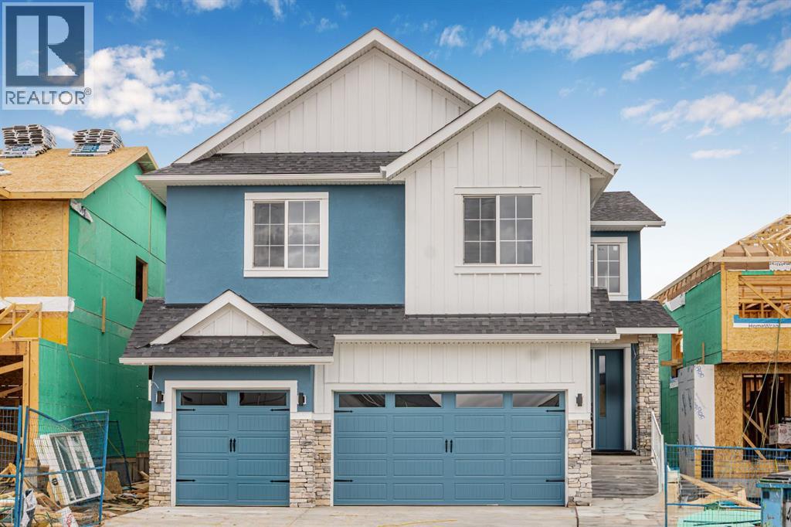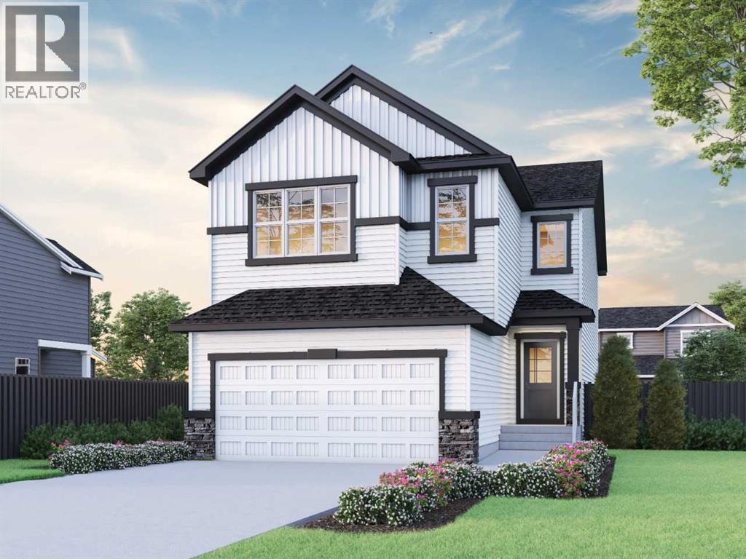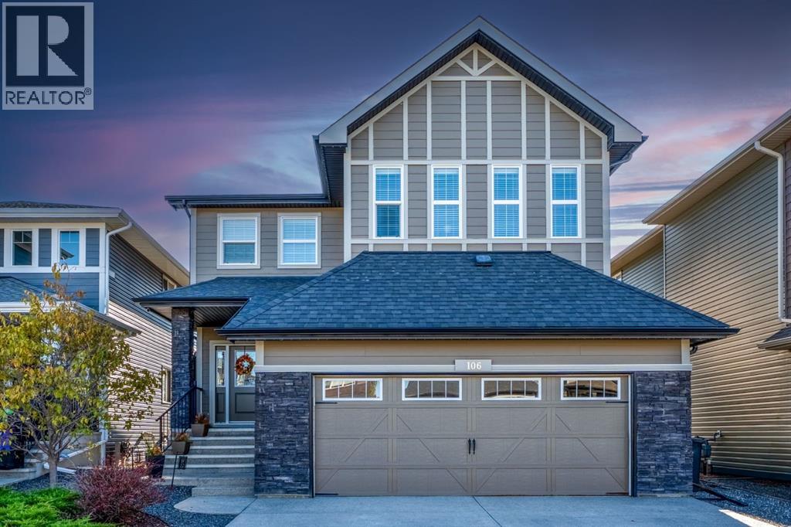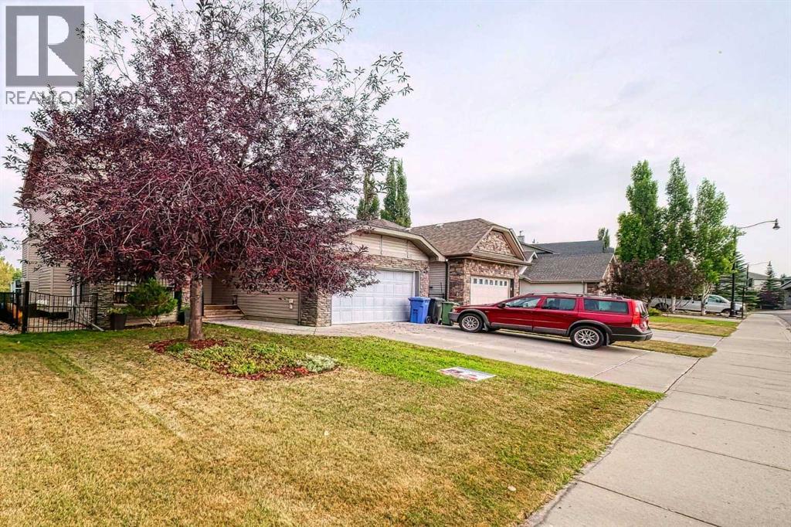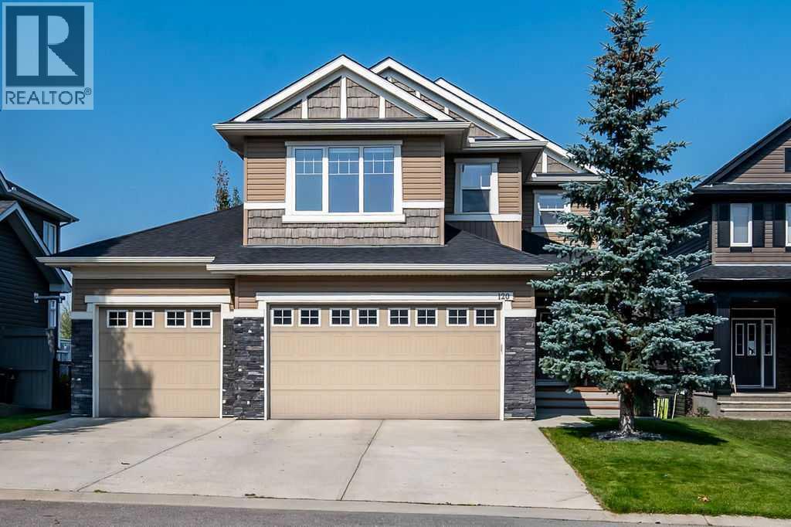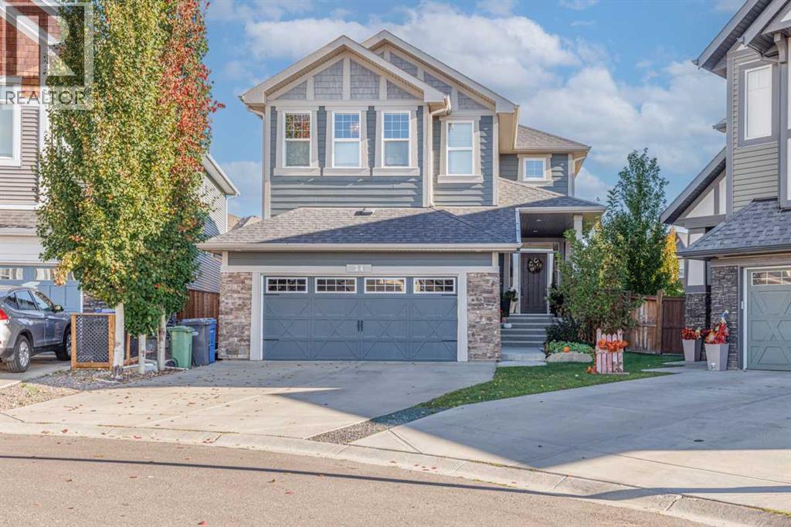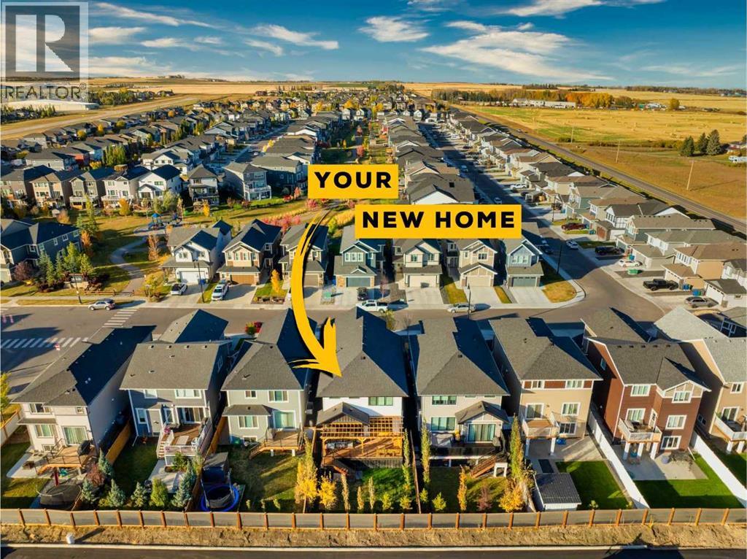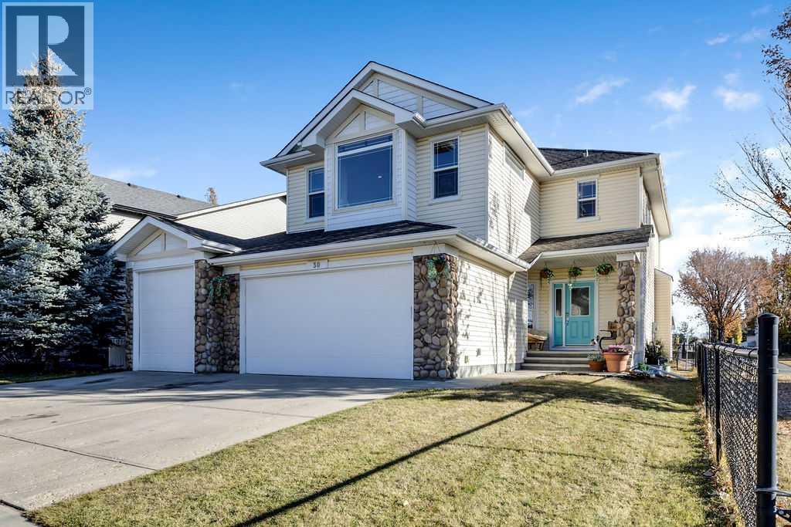Free account required
Unlock the full potential of your property search with a free account! Here's what you'll gain immediate access to:
- Exclusive Access to Every Listing
- Personalized Search Experience
- Favorite Properties at Your Fingertips
- Stay Ahead with Email Alerts
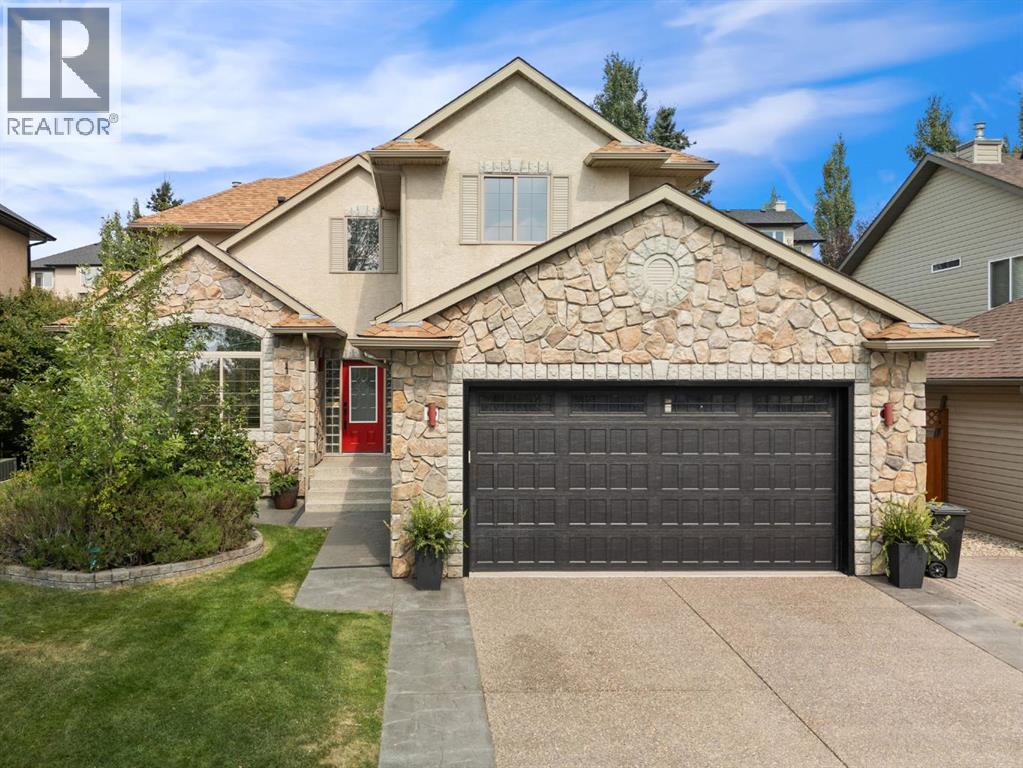
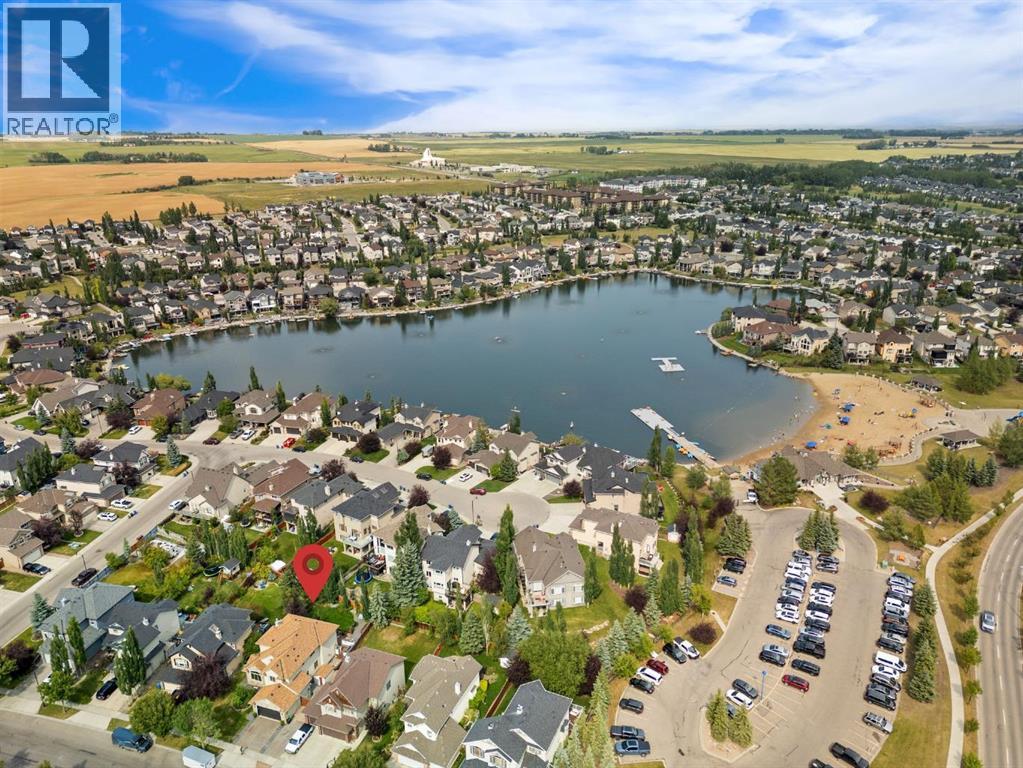
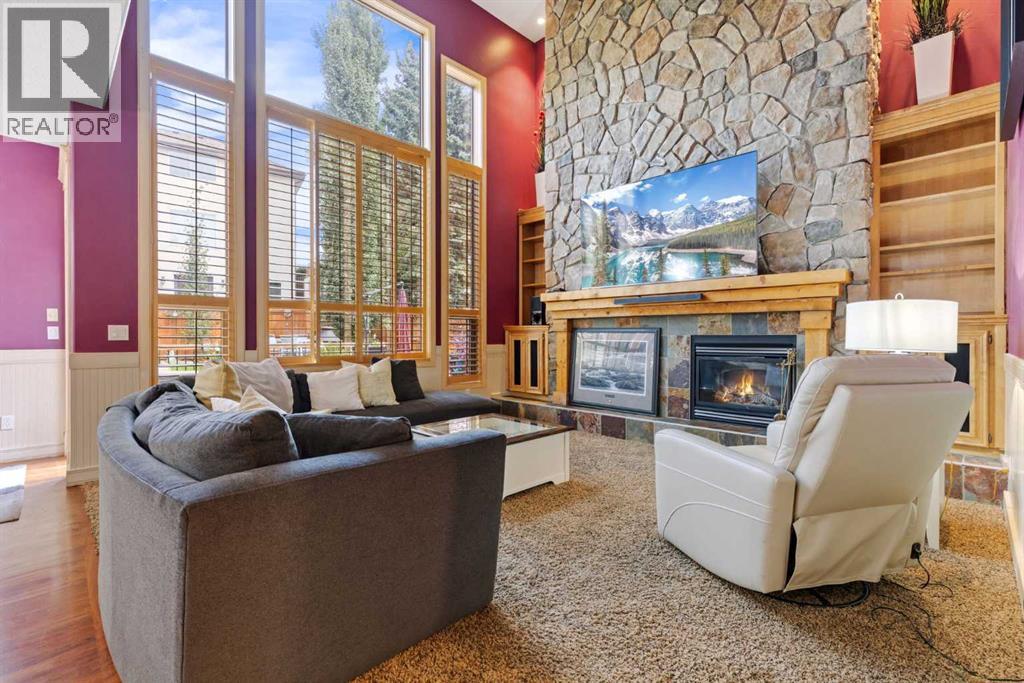
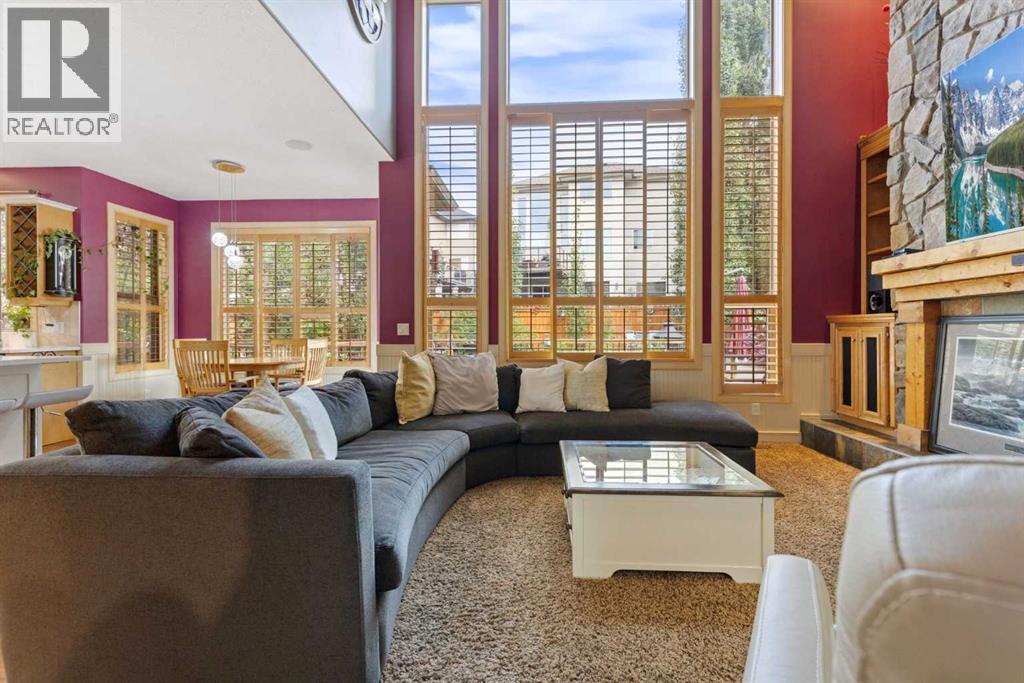
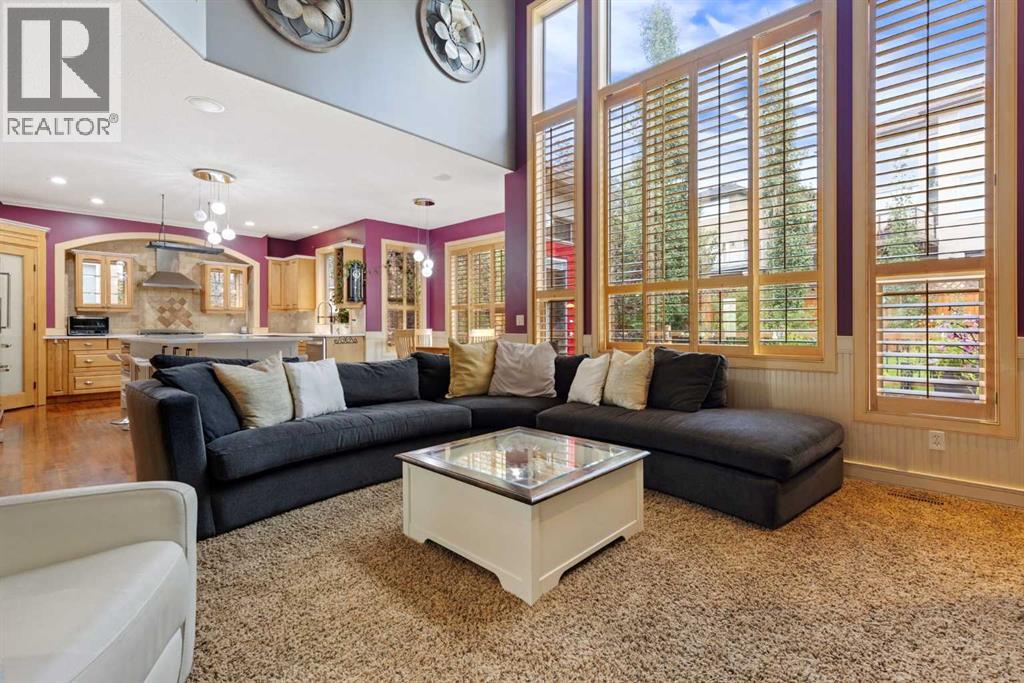
$984,999
393 Banister Drive
Okotoks, Alberta, Alberta, T1S1W2
MLS® Number: A2219913
Property description
Just what you've been waiting for, this former show home is just steps to the Crystal Shores Lake and has custom features everywhere you look throughout the property! Located just half a block from the lake entry, you'll notice the beautiful stucco & stone curb appeal and a extended stamped and exposed driveway that leads into the heated garage with epoxy flooring and access door to back yard. Inside the front door is a grand entry with soaring ceilings. The formal sitting room has vaulted ceilings and large south facing window that fills the room with light. The kitchen is gorgeous with 2 tone cabinetry, large island with built in microwave & beverage fridge & hanging pot rack, gas range with tiled arch surround, window cabinets, stainless steel appliances, bright quartz countertops, corner pantry, sink looking out onto the back yard, and ample cabinetry. The living room has high coffered ceilings, massive windows, floor to ceiling stone fireplace, built ins and cabinetry with display lighting. The dining nook over looks the backyard and is filled with natural light. Through the barreled archway you'll find the formal dining with ample lighting, custom hardwood flooring detail and wooden accent pillars. The main floor also has an office, laundry room with cabinetry, powder room and mud room with built in storage. Take the curved staircase upstairs where you'll find the master suite with french doors, big windows, large walk-in closet and ensuite bathroom with double vanity, large soaker tub and newly renovated tiled shower with bench and glass door. There are 2 generous bedrooms with a jack'n'jill styled bathroom with double vanity and newly renovated walk-in shower. The basement is fully finished with a large family/games room with gas fireplace, 2 good sized bedrooms and another full bathroom. The yard is an oasis, you'll want to spend all your time there! It has underground sprinklers, a large composite deck, retaining wall, concrete patio and pathway around hou se, mature trees, outdoor kitchen with stone sit up bar, BBQ, beverage fridge and smoker, gas line to the fire table, and a storage shed. There is wainscotting throughout most of the home, A/C, drinking water system, custom shutters, and so much more!!
Building information
Type
*****
Amenities
*****
Appliances
*****
Basement Development
*****
Basement Type
*****
Constructed Date
*****
Construction Style Attachment
*****
Cooling Type
*****
Exterior Finish
*****
Fireplace Present
*****
FireplaceTotal
*****
Flooring Type
*****
Foundation Type
*****
Half Bath Total
*****
Heating Type
*****
Size Interior
*****
Stories Total
*****
Total Finished Area
*****
Land information
Amenities
*****
Fence Type
*****
Landscape Features
*****
Size Irregular
*****
Size Total
*****
Rooms
Upper Level
Other
*****
Primary Bedroom
*****
Bedroom
*****
Bedroom
*****
5pc Bathroom
*****
4pc Bathroom
*****
Main level
Office
*****
Living room
*****
Laundry room
*****
Kitchen
*****
Foyer
*****
Family room
*****
Dining room
*****
Breakfast
*****
2pc Bathroom
*****
Basement
Furnace
*****
Recreational, Games room
*****
Bedroom
*****
Bedroom
*****
4pc Bathroom
*****
Courtesy of RE/MAX iRealty Innovations
Book a Showing for this property
Please note that filling out this form you'll be registered and your phone number without the +1 part will be used as a password.
