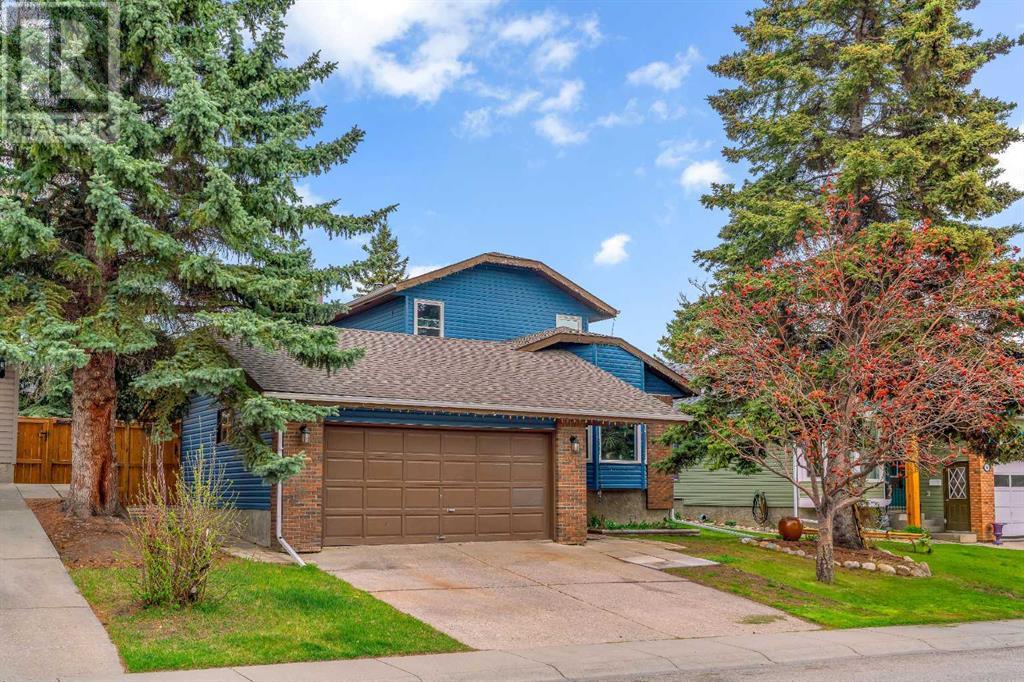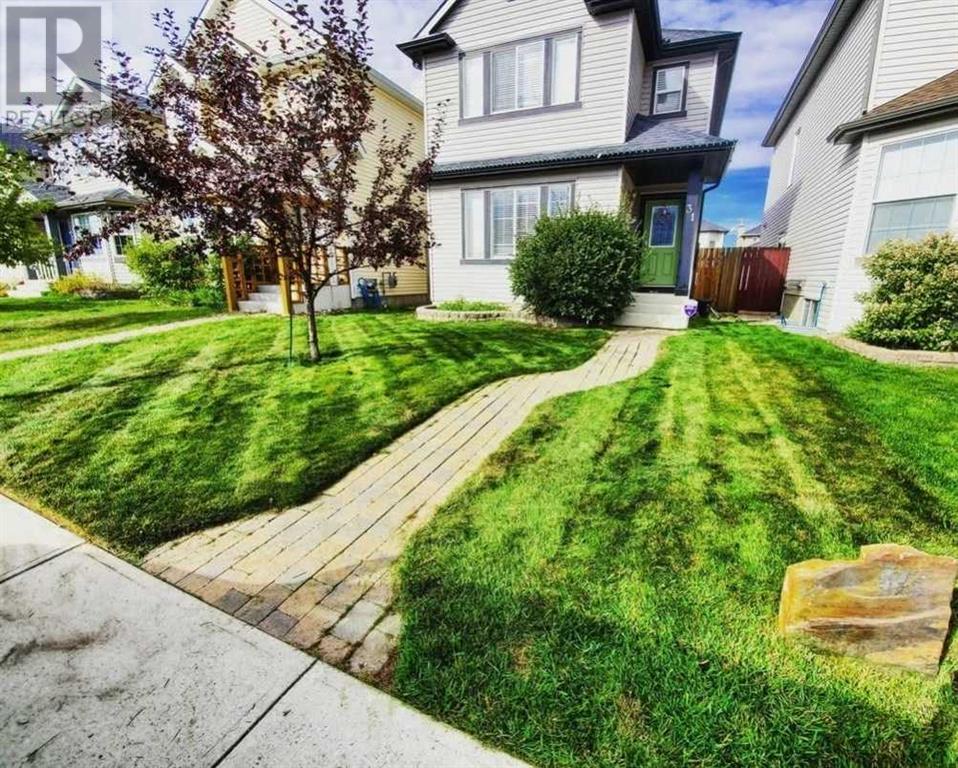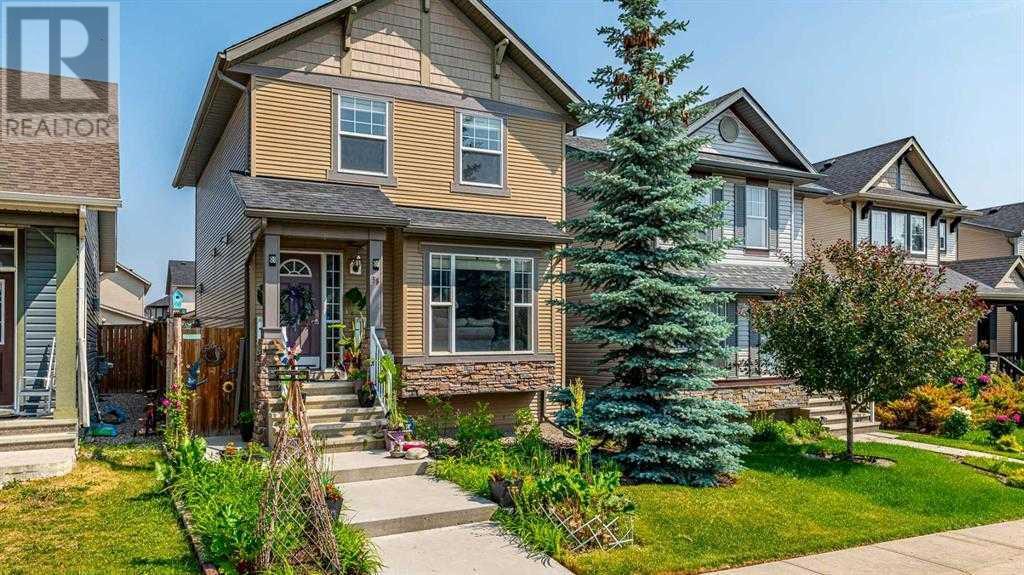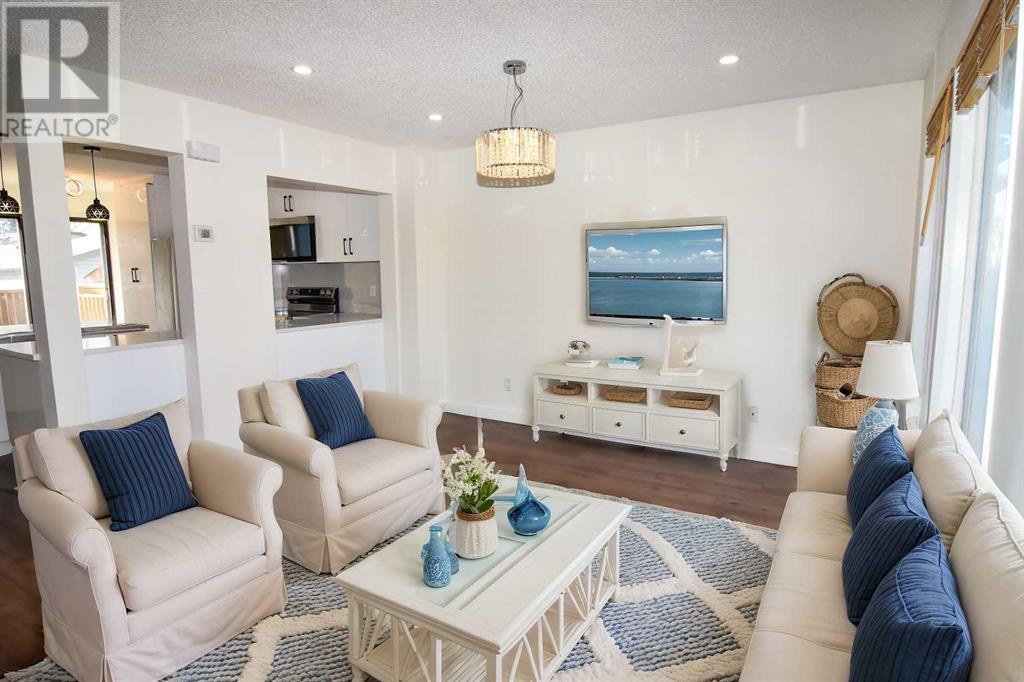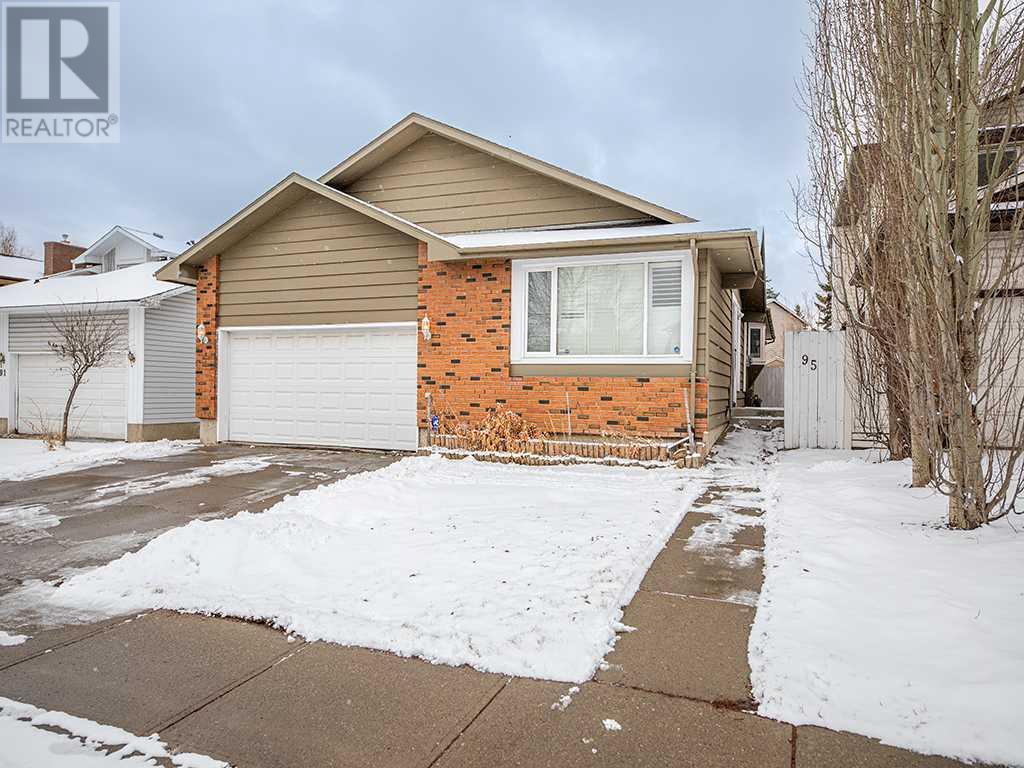Free account required
Unlock the full potential of your property search with a free account! Here's what you'll gain immediate access to:
- Exclusive Access to Every Listing
- Personalized Search Experience
- Favorite Properties at Your Fingertips
- Stay Ahead with Email Alerts

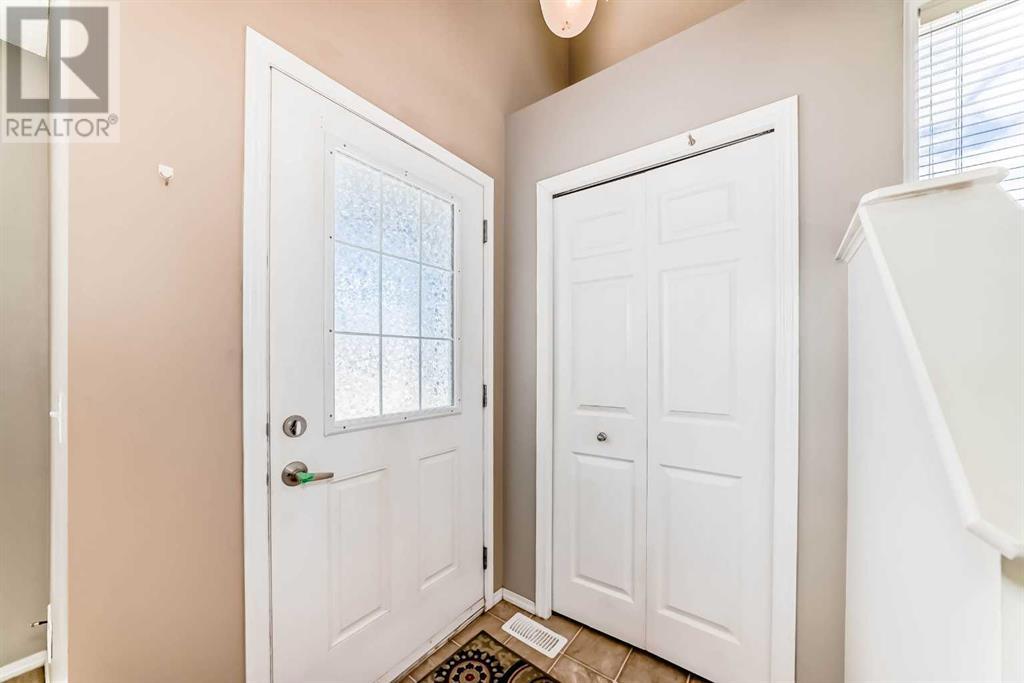
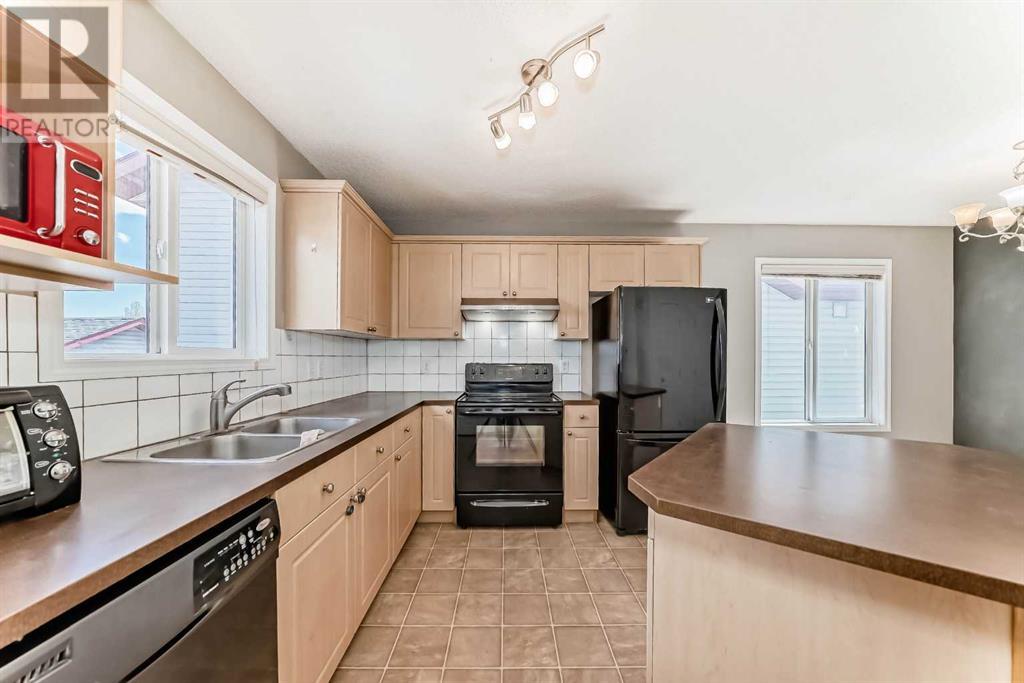
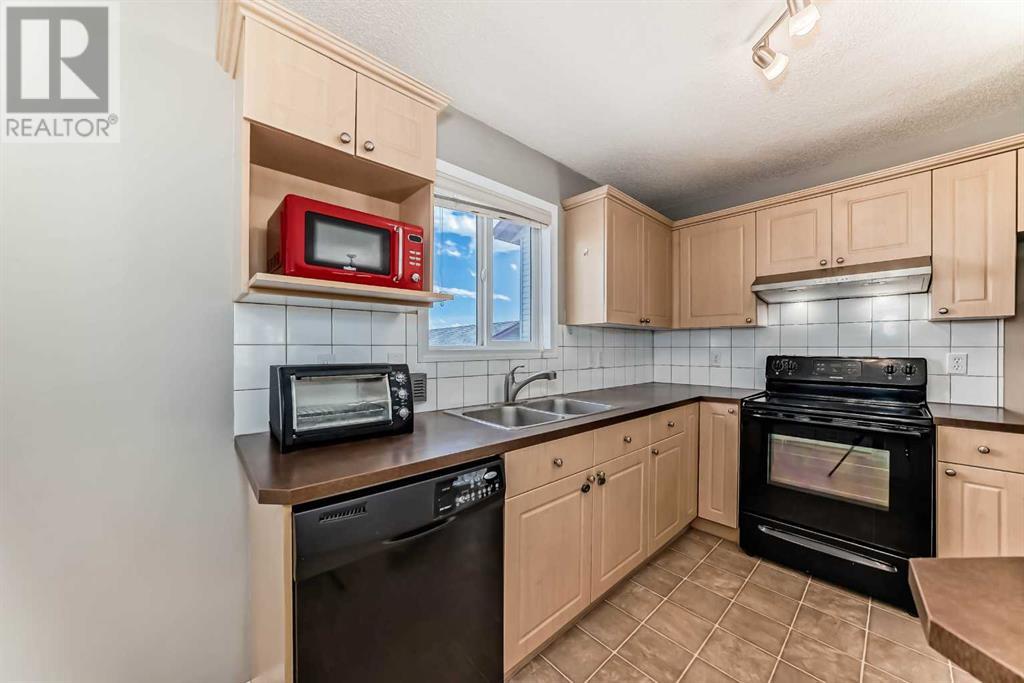

$578,800
506 Everridge Drive SW
Calgary, Alberta, Alberta, T2Y5E5
MLS® Number: A2219853
Property description
***OPEN HOUSE , 18th May 2-4PM .*** Welcome to 506 Everridge Drive SW – a spacious and well-maintained home located in the highly sought-after community of Evergreen! This property features a rare walk-up basement with a separate entrance, offering excellent potential for rental income or multi-generational living (subject to city approval). The main floor is fully roughed-in for water and electrical, and the basement already has a separate kitchen and bathroom installed, saving you significant time and renovation costs.Ideally situated just minutes from Stoney Trail, this home is also close to top-rated schools (CBE, Catholic, and Dr. E.P. Scarlett High School), parks, and major shopping centers – offering both convenience and a family-friendly lifestyle.Whether you're looking to live in or invest, this property offers outstanding flexibility and long-term value. Don’t miss this high-potential home in one of Calgary’s most desirable communities!
Building information
Type
*****
Appliances
*****
Basement Development
*****
Basement Features
*****
Basement Type
*****
Constructed Date
*****
Construction Material
*****
Construction Style Attachment
*****
Cooling Type
*****
Exterior Finish
*****
Flooring Type
*****
Foundation Type
*****
Half Bath Total
*****
Heating Type
*****
Size Interior
*****
Stories Total
*****
Total Finished Area
*****
Land information
Amenities
*****
Fence Type
*****
Size Frontage
*****
Size Irregular
*****
Size Total
*****
Rooms
Main level
2pc Bathroom
*****
Dining room
*****
Kitchen
*****
Living room
*****
Basement
Other
*****
3pc Bathroom
*****
Family room
*****
Second level
Bedroom
*****
Bedroom
*****
4pc Bathroom
*****
Primary Bedroom
*****
Main level
2pc Bathroom
*****
Dining room
*****
Kitchen
*****
Living room
*****
Basement
Other
*****
3pc Bathroom
*****
Family room
*****
Second level
Bedroom
*****
Bedroom
*****
4pc Bathroom
*****
Primary Bedroom
*****
Courtesy of Grand Realty
Book a Showing for this property
Please note that filling out this form you'll be registered and your phone number without the +1 part will be used as a password.
