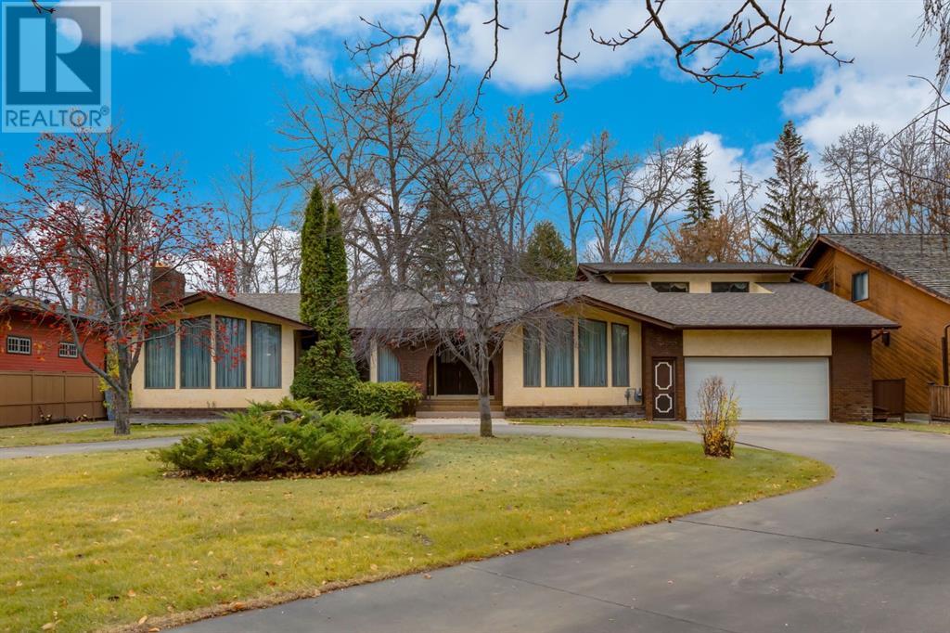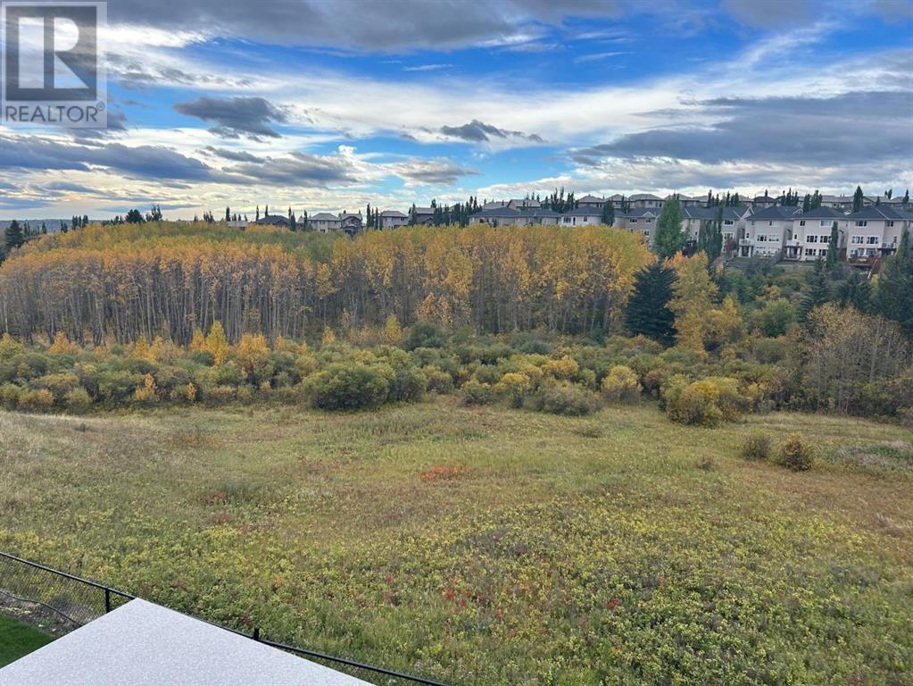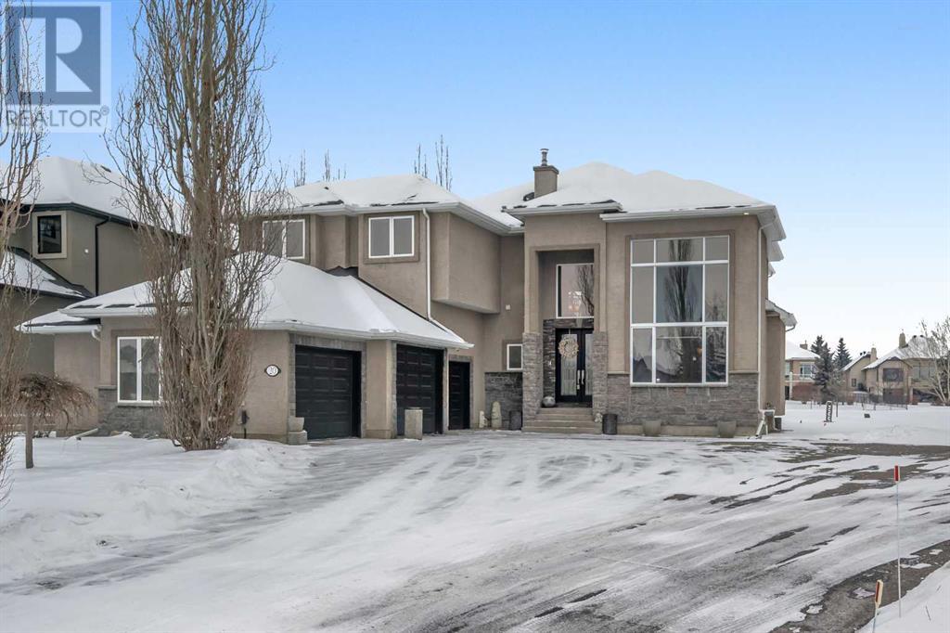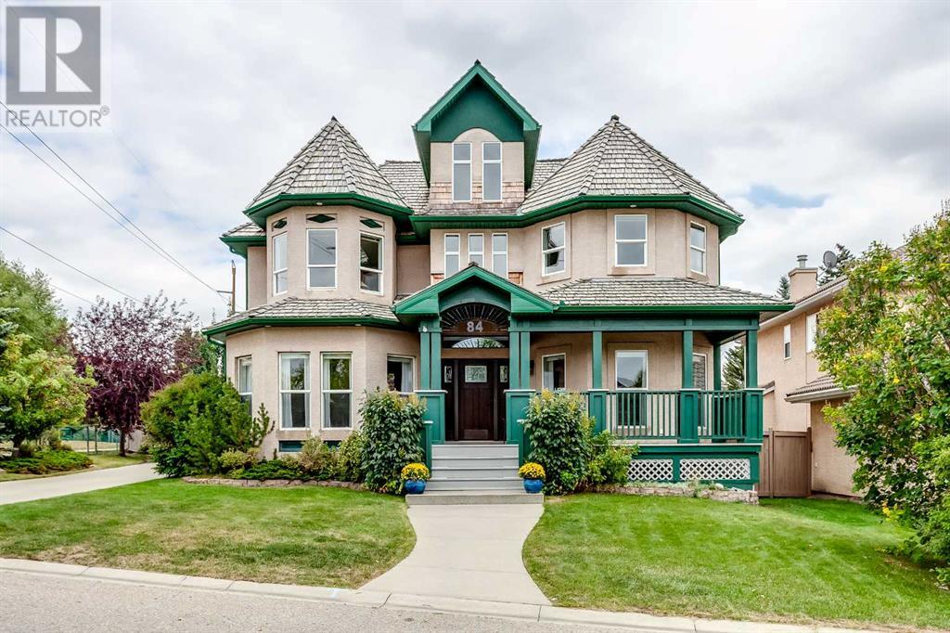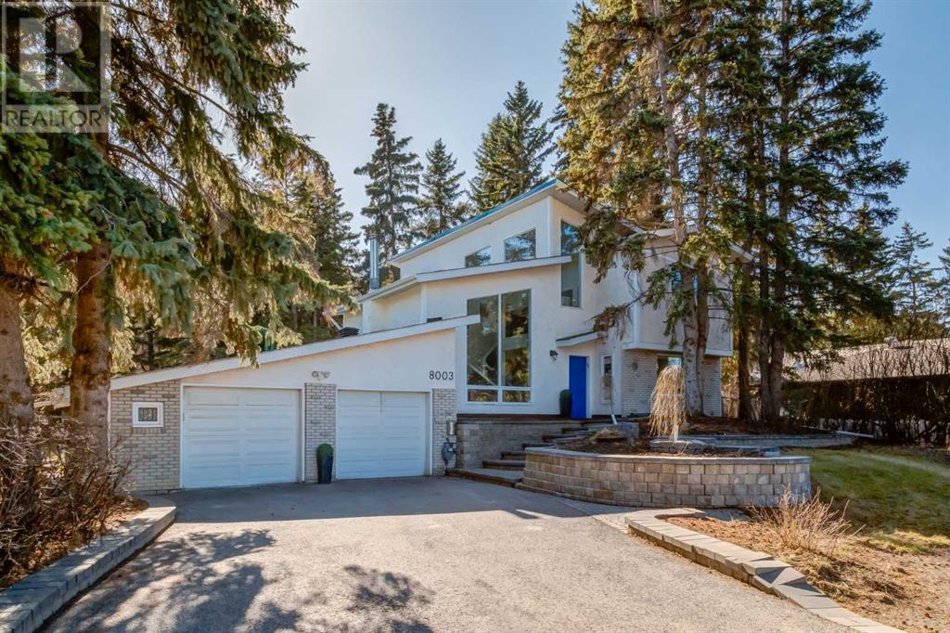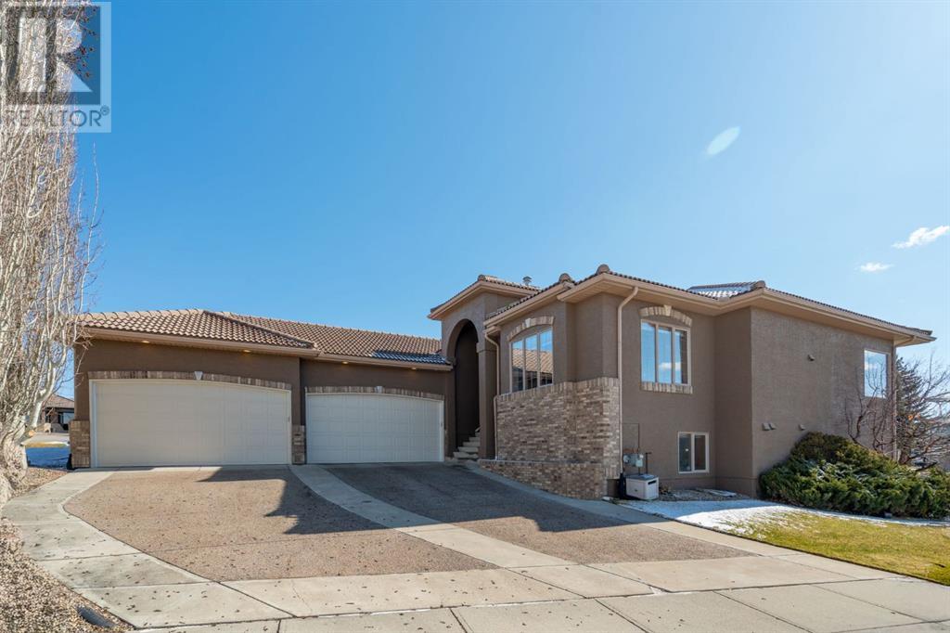Free account required
Unlock the full potential of your property search with a free account! Here's what you'll gain immediate access to:
- Exclusive Access to Every Listing
- Personalized Search Experience
- Favorite Properties at Your Fingertips
- Stay Ahead with Email Alerts
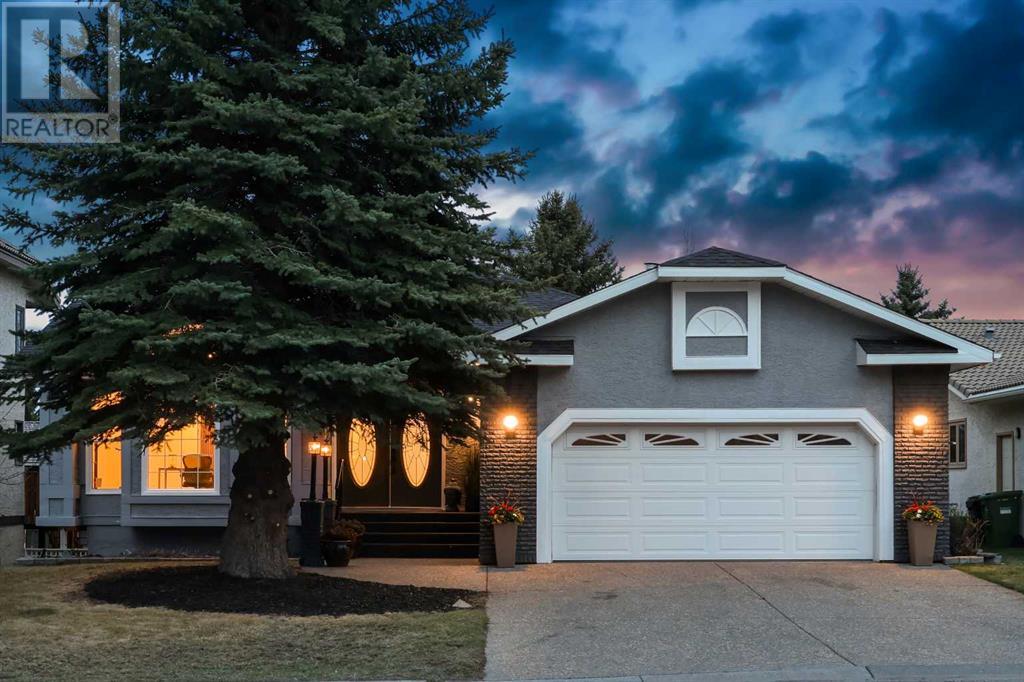


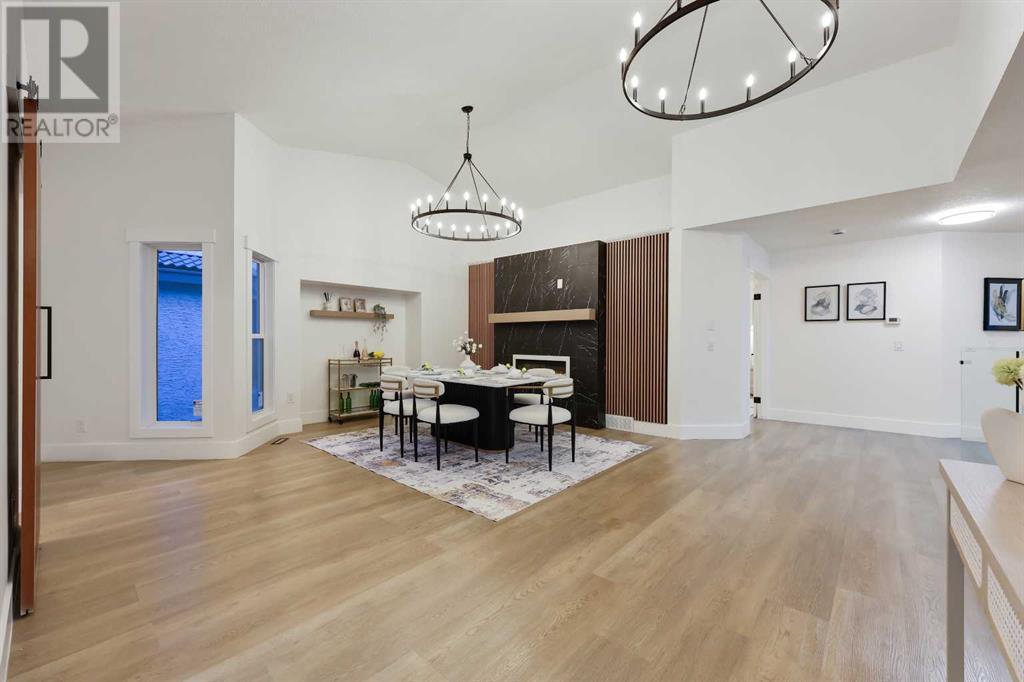

$1,399,000
31 Scenic Park Crescent NW
Calgary, Alberta, Alberta, T3L1R7
MLS® Number: A2219167
Property description
Welcome to this exceptionally redesigned and fully renovated bungalow, offering over 3,500 sq.ft. of luxurious living space and a seamless blend of elegance, functionality, and modern comfort. Every detail has been thoughtfully curated, with the home gutted to the studs and rebuilt with high-end finishes inside and out — including a brand-new exterior, brand-new roof, all-new windows, modern glass railing, and upgraded PEX plumbing (replacing outdated Poly-B) for complete peace of mind. Inside, you'll find an open-concept main floor featuring vaulted ceilings, rich wood panelling and a showstopping tiled fireplace in the dining area. The chef’s kitchen is a dream come true with a waterfall island, gas range, hood fan, and extensive cabinetry — ideal for entertaining or everyday luxury. The bright and airy living room features a wood-burning fireplace and offers a seamless walkout to the massive deck and sun-soaked southeast-facing backyard — perfect for morning coffee, weekend barbecues, or simply relaxing in your own private oasis. The main-level primary suite is a serene retreat with a spa-like 5-piece ensuite, including a dual vanity, soaker tub, and glass-enclosed shower. You’ll also find a private front den/office, a laundry room with a full shower conveniently to shower pets, and generous storage throughout the main floor, making the space both beautiful and highly functional. Downstairs, the fully developed walkout basement is flooded with natural light thanks to oversized windows and offers even more space to enjoy. It features a wet bar, a cozy media room with an electric fireplace, two additional spacious bedrooms, and a second wood-burning fireplace — an ideal setup for movie nights, guests, or multigenerational living. The fenced backyard backs directly onto walking paths, providing both privacy and access to nature. Additional features include a double attached garage, double front doors, and ample storage throughout the home. Located in a prime area c lose to ravines, bike paths, schools, shopping, and the LRT, this home offers the perfect balance of quiet residential living with unbeatable convenience. Whether you're a growing family, professional couple, or simply seeking a luxurious single-level lifestyle with room to expand, this home is truly move-in ready and designed to impress.
Building information
Type
*****
Appliances
*****
Architectural Style
*****
Basement Development
*****
Basement Features
*****
Basement Type
*****
Constructed Date
*****
Construction Material
*****
Construction Style Attachment
*****
Cooling Type
*****
Exterior Finish
*****
Fireplace Present
*****
FireplaceTotal
*****
Flooring Type
*****
Foundation Type
*****
Half Bath Total
*****
Heating Fuel
*****
Heating Type
*****
Size Interior
*****
Stories Total
*****
Total Finished Area
*****
Land information
Amenities
*****
Fence Type
*****
Size Frontage
*****
Size Irregular
*****
Size Total
*****
Rooms
Main level
2pc Bathroom
*****
Laundry room
*****
Bedroom
*****
Foyer
*****
5pc Bathroom
*****
Primary Bedroom
*****
Dining room
*****
Kitchen
*****
Living room
*****
Basement
Furnace
*****
4pc Bathroom
*****
Bedroom
*****
Bedroom
*****
Recreational, Games room
*****
Family room
*****
Main level
2pc Bathroom
*****
Laundry room
*****
Bedroom
*****
Foyer
*****
5pc Bathroom
*****
Primary Bedroom
*****
Dining room
*****
Kitchen
*****
Living room
*****
Basement
Furnace
*****
4pc Bathroom
*****
Bedroom
*****
Bedroom
*****
Recreational, Games room
*****
Family room
*****
Main level
2pc Bathroom
*****
Laundry room
*****
Bedroom
*****
Foyer
*****
5pc Bathroom
*****
Primary Bedroom
*****
Dining room
*****
Kitchen
*****
Living room
*****
Basement
Furnace
*****
4pc Bathroom
*****
Bedroom
*****
Bedroom
*****
Recreational, Games room
*****
Family room
*****
Main level
2pc Bathroom
*****
Laundry room
*****
Bedroom
*****
Foyer
*****
5pc Bathroom
*****
Courtesy of Century 21 Bamber Realty LTD.
Book a Showing for this property
Please note that filling out this form you'll be registered and your phone number without the +1 part will be used as a password.
