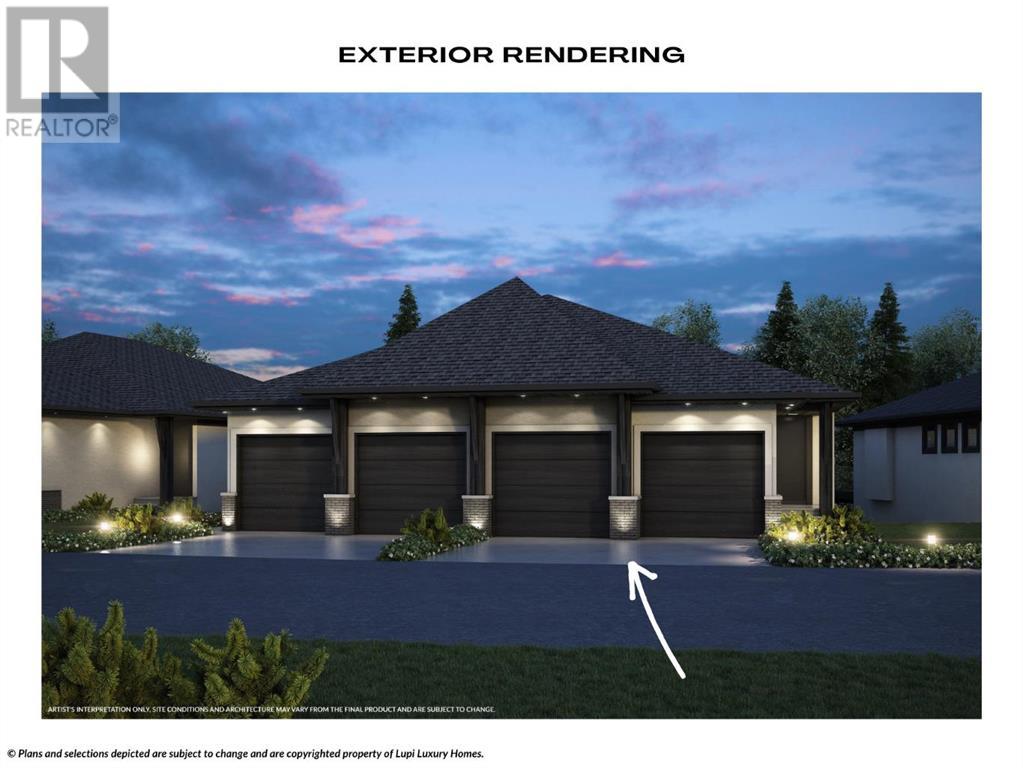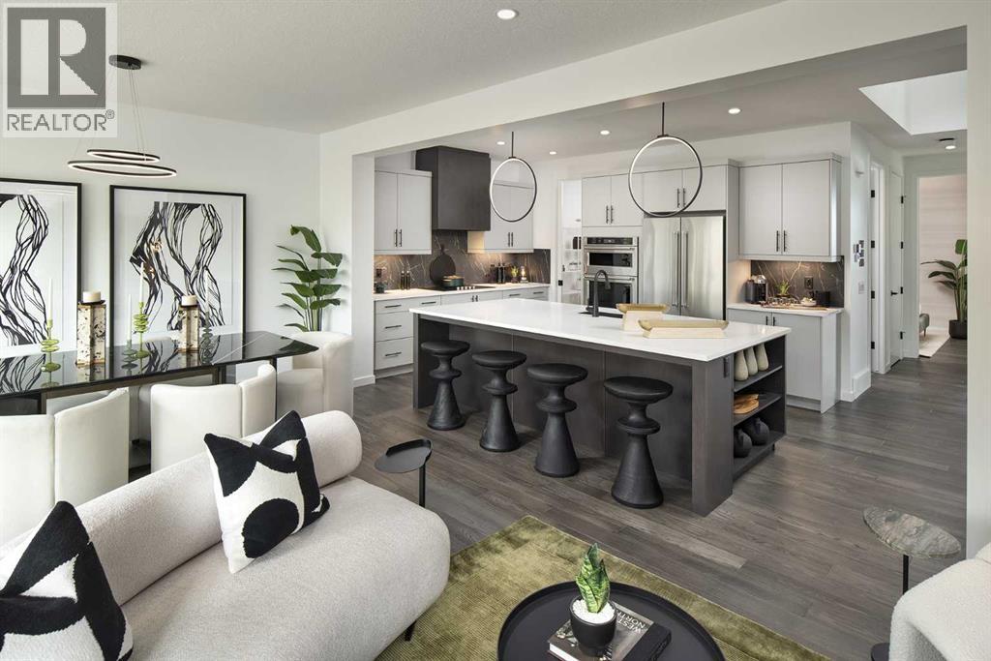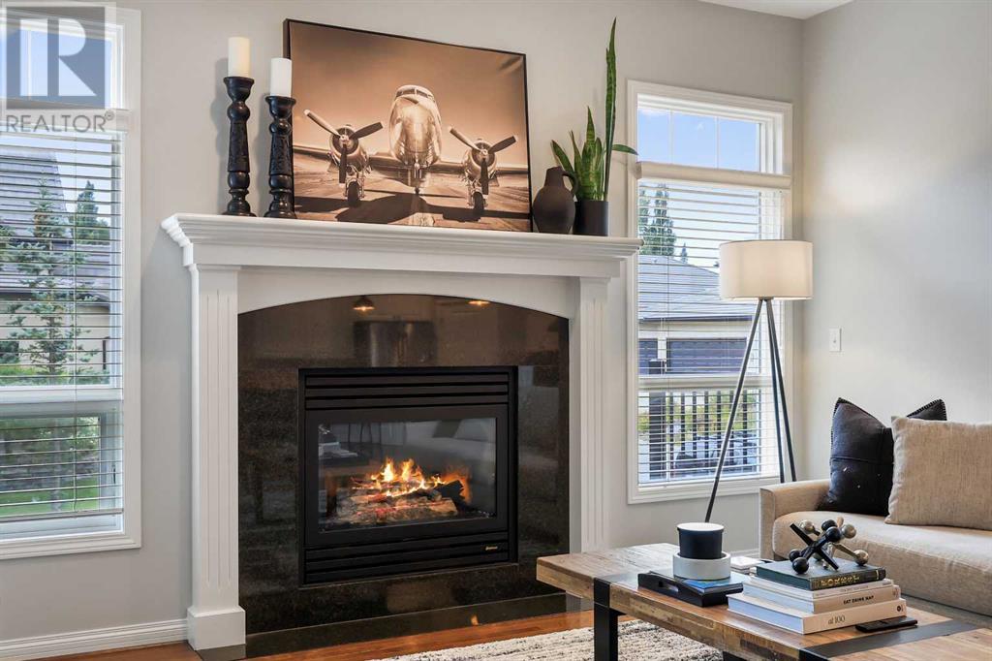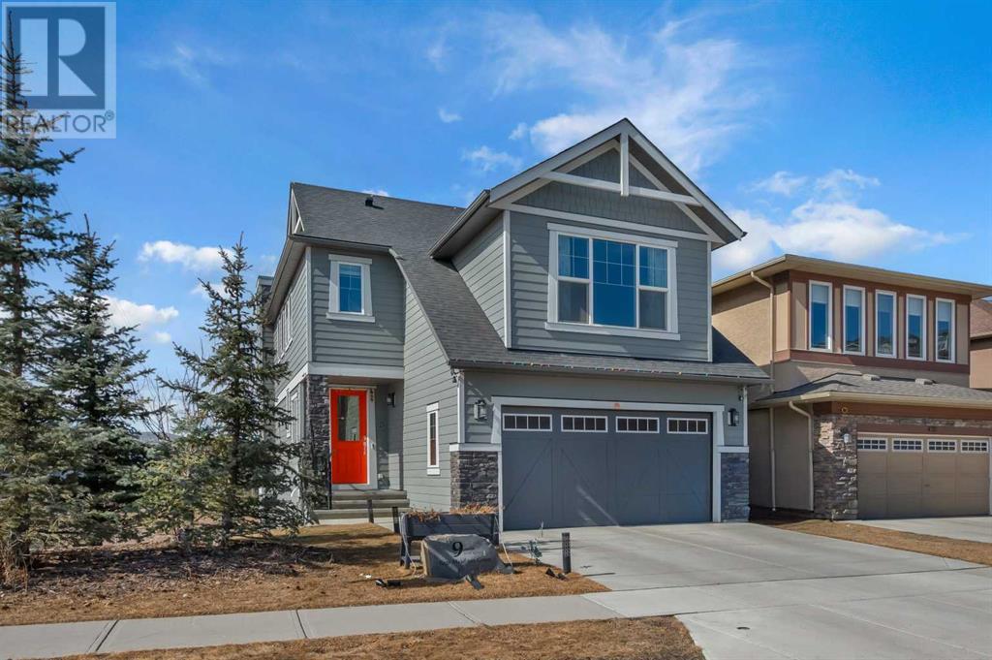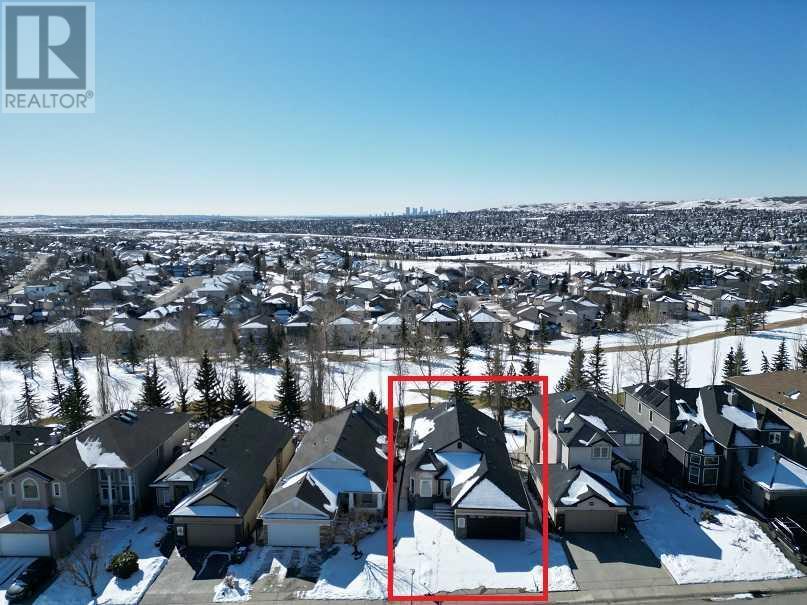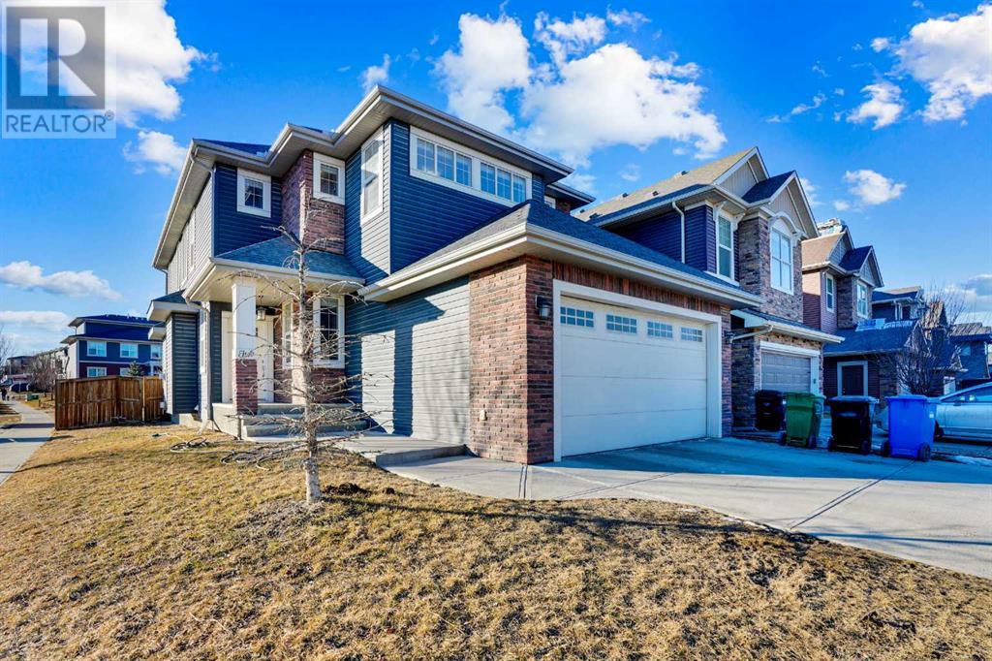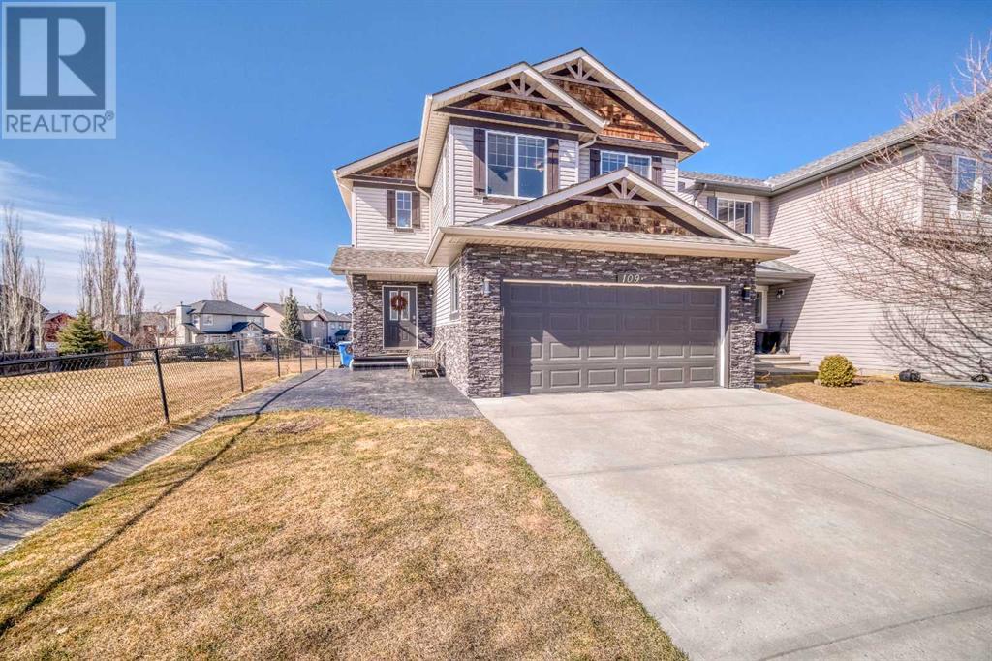Free account required
Unlock the full potential of your property search with a free account! Here's what you'll gain immediate access to:
- Exclusive Access to Every Listing
- Personalized Search Experience
- Favorite Properties at Your Fingertips
- Stay Ahead with Email Alerts

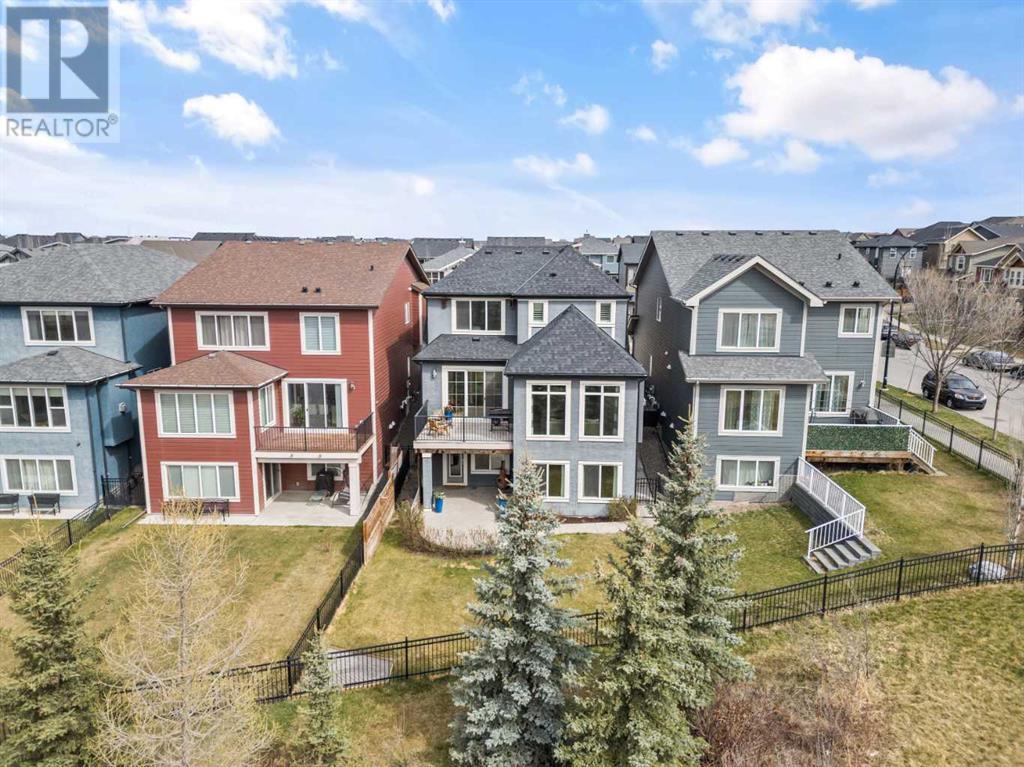
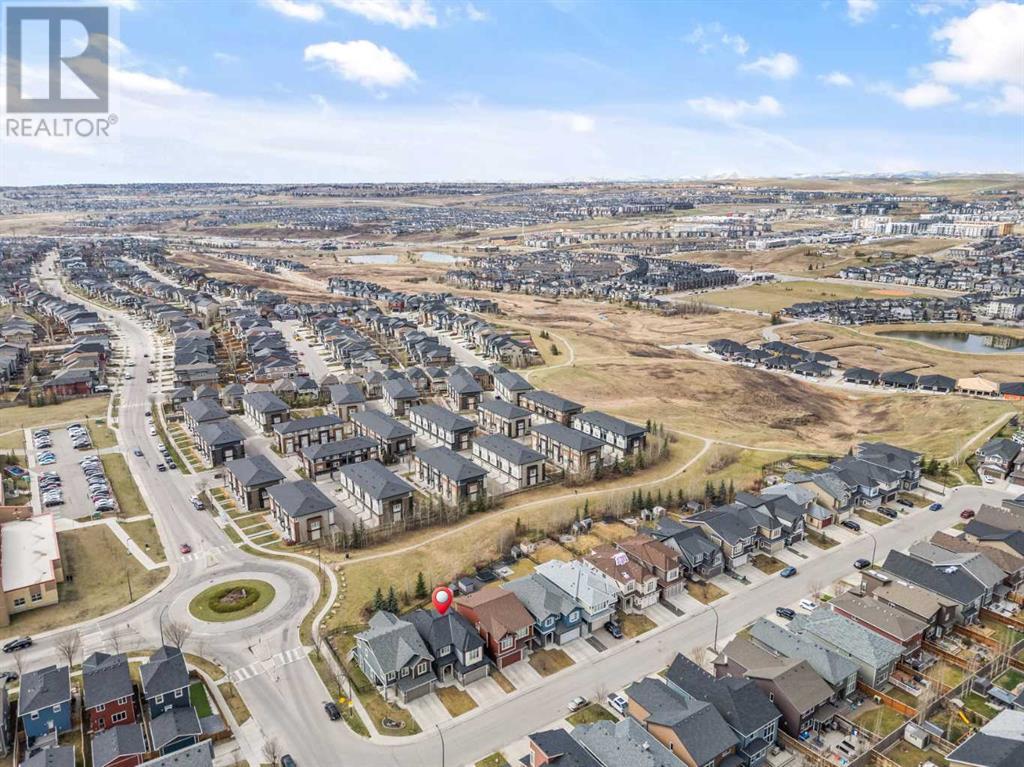
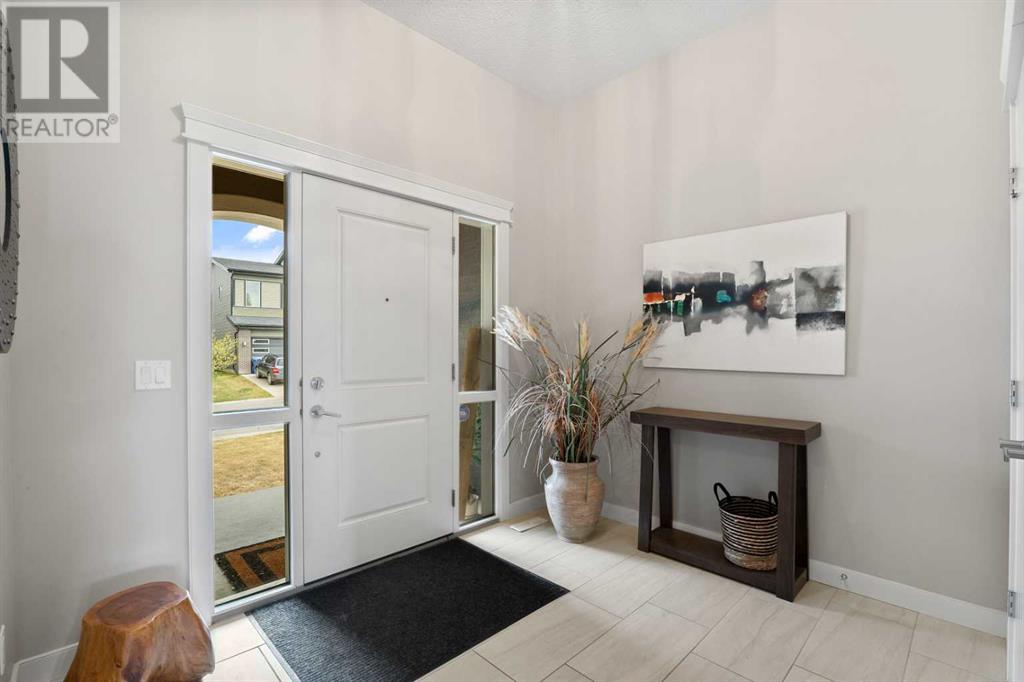
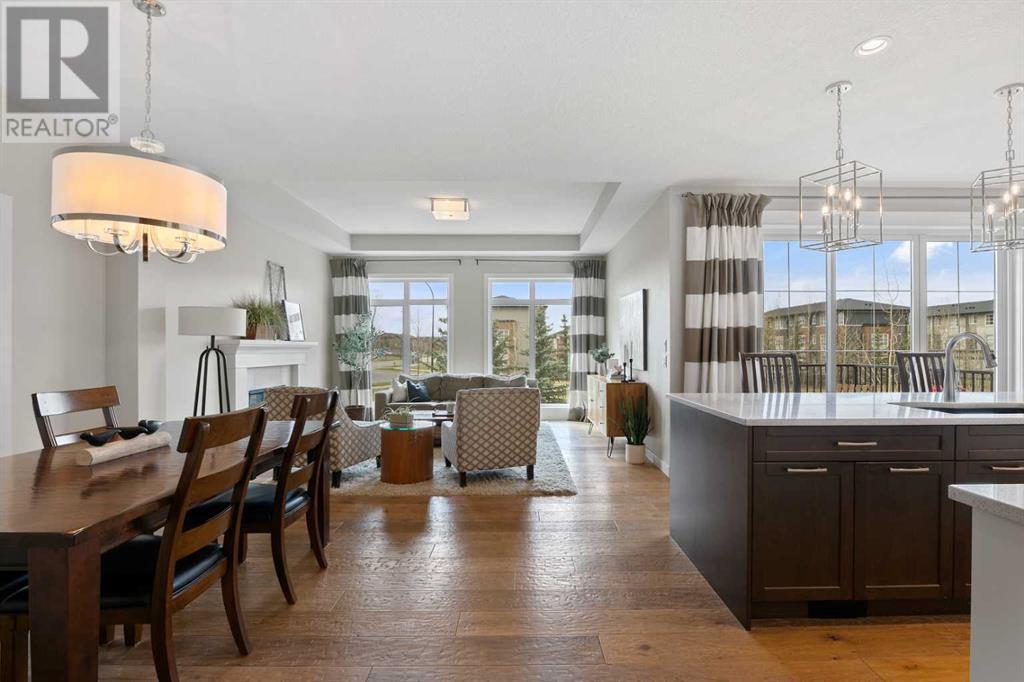
$1,089,000
9 Evansborough Green NW
Calgary, Alberta, Alberta, T3P0M7
MLS® Number: A2217574
Property description
Welcome to your next family home in the heart of Evanston BACKING GREENSPACE! This 4-bedroom, 3.5-bathroom home with a FULLY DEVELOPED WALK OUT BASEMENT is truly a home you won’t want to miss. Thoughtfully designed and impeccably maintained, it offers the perfect balance of comfort, functionality, and style. DON'T FORGET THE TRIPLE CAR HEATED TANDEM GARAGE, for all of your toys.As you enter, you're welcomed by a spacious foyer that provides a convenient spot to store all your shoes, coats, and winter gear. Moving further inside, the main level opens up into a seamless flow between the dining area, living room, and kitchen—creating an inviting space that’s perfect for everyday living and entertaining alike. The kitchen is a stand out, featuring a large island ideal for meal prep or hosting, sleek quartz countertops, stainless steel appliances, ample cabinetry and a perfectly placed flex room for additional storage. Just off the kitchen, step onto the expansive balcony overlooking a peaceful, private backyard—an ideal spot for summer BBQs or relaxing evenings outdoors.Upstairs, you’ll find a bright and spacious bonus room perfect for family movie nights or a kids’ play area. This level also includes four generously sized bedrooms, a centrally located 4-piece bathroom, and a convenient laundry room. The primary suite offers a true retreat with a large window framing views of the greenspace, a luxurious 5-piece ensuite with a glass shower, soaker tub, double vanity with quartz counters, and a walk-in closet with plenty of room for two.The fully developed walk-out basement adds even more functional living space, whether you're envisioning a home gym, a media room, or an additional family area. A full 3-piece bathroom and abundant storage make this level both practical and versatile. Step outside from the basement to enjoy the covered patio, perfect for unwinding in a serene setting with NO NEIGHBOURS BEHIND—just peace and quiet.Situated in the family-friendly com munity of Evanston, this home is mere seconds from highly rated schools, and just minutes from shopping, dining, groceries, and major roadways like Stoney and Deerfoot Trail—making commutes and errands a breeze.This home has everything your family needs and more. Don’t miss your chance—book your private showing today!
Building information
Type
*****
Appliances
*****
Basement Development
*****
Basement Features
*****
Basement Type
*****
Constructed Date
*****
Construction Style Attachment
*****
Cooling Type
*****
Exterior Finish
*****
Fireplace Present
*****
FireplaceTotal
*****
Flooring Type
*****
Foundation Type
*****
Half Bath Total
*****
Heating Type
*****
Size Interior
*****
Stories Total
*****
Total Finished Area
*****
Land information
Amenities
*****
Fence Type
*****
Size Depth
*****
Size Frontage
*****
Size Irregular
*****
Size Total
*****
Rooms
Upper Level
Other
*****
Primary Bedroom
*****
Laundry room
*****
Family room
*****
Bedroom
*****
Bedroom
*****
Bedroom
*****
5pc Bathroom
*****
4pc Bathroom
*****
Main level
Pantry
*****
Office
*****
Other
*****
Living room
*****
Kitchen
*****
Foyer
*****
Dining room
*****
2pc Bathroom
*****
Basement
Furnace
*****
Recreational, Games room
*****
Other
*****
3pc Bathroom
*****
Upper Level
Other
*****
Primary Bedroom
*****
Laundry room
*****
Family room
*****
Bedroom
*****
Bedroom
*****
Bedroom
*****
5pc Bathroom
*****
4pc Bathroom
*****
Main level
Pantry
*****
Office
*****
Other
*****
Living room
*****
Kitchen
*****
Foyer
*****
Dining room
*****
2pc Bathroom
*****
Basement
Furnace
*****
Recreational, Games room
*****
Other
*****
3pc Bathroom
*****
Courtesy of eXp Realty
Book a Showing for this property
Please note that filling out this form you'll be registered and your phone number without the +1 part will be used as a password.
