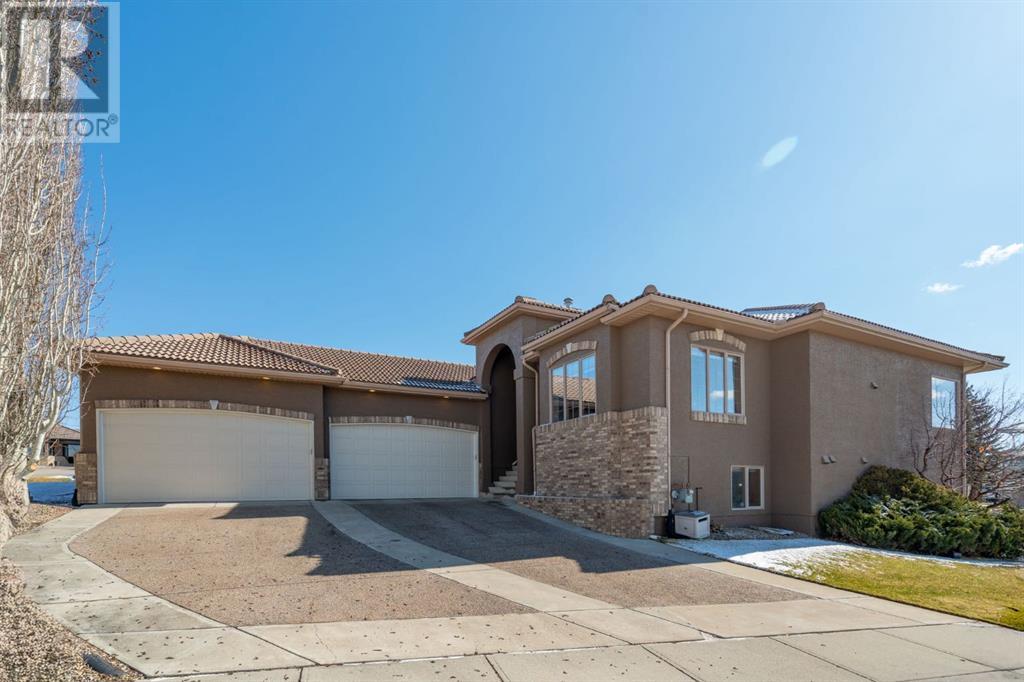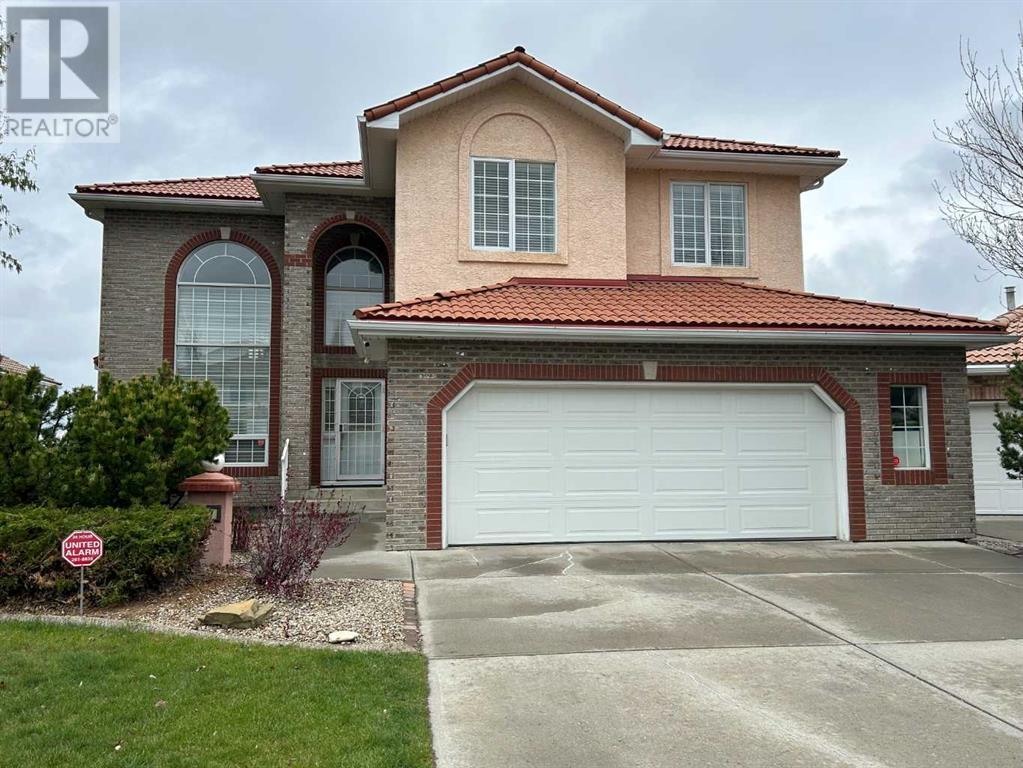Free account required
Unlock the full potential of your property search with a free account! Here's what you'll gain immediate access to:
- Exclusive Access to Every Listing
- Personalized Search Experience
- Favorite Properties at Your Fingertips
- Stay Ahead with Email Alerts

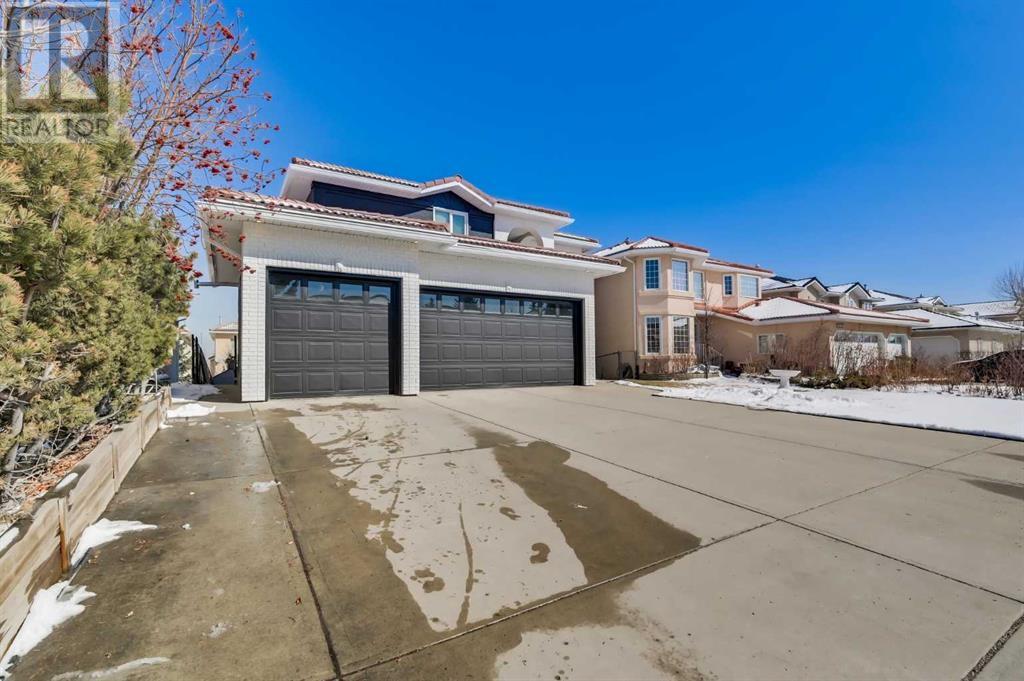
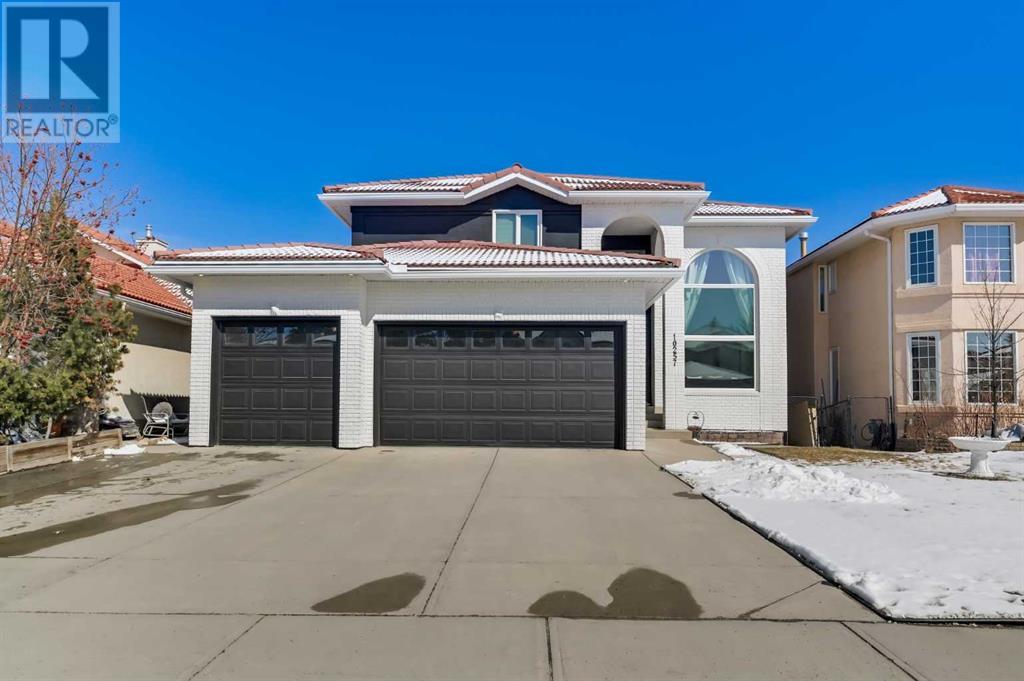
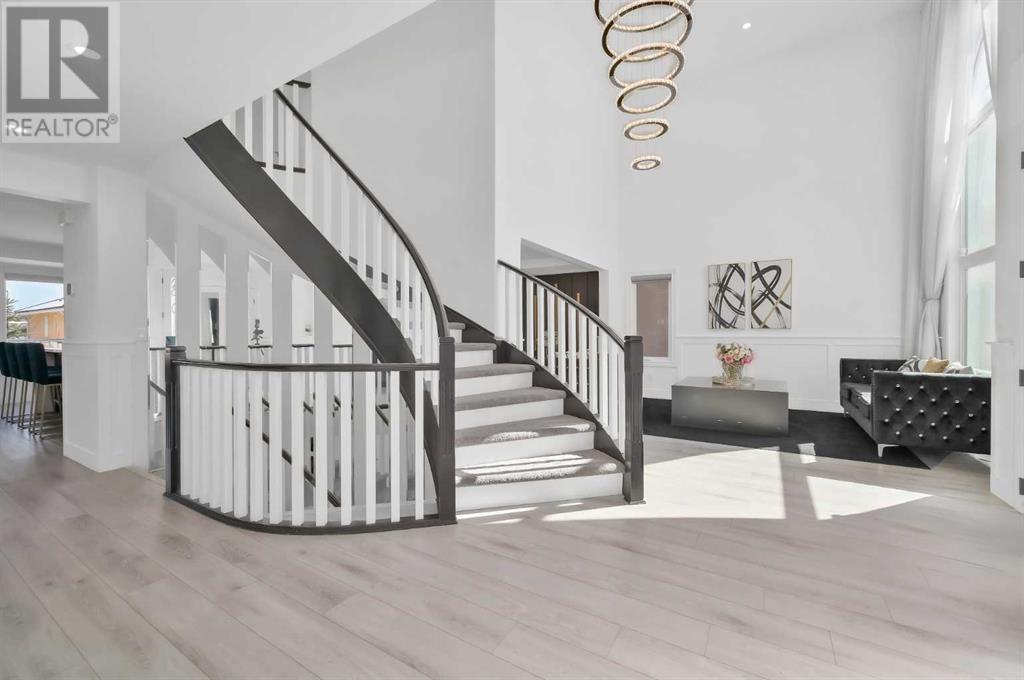
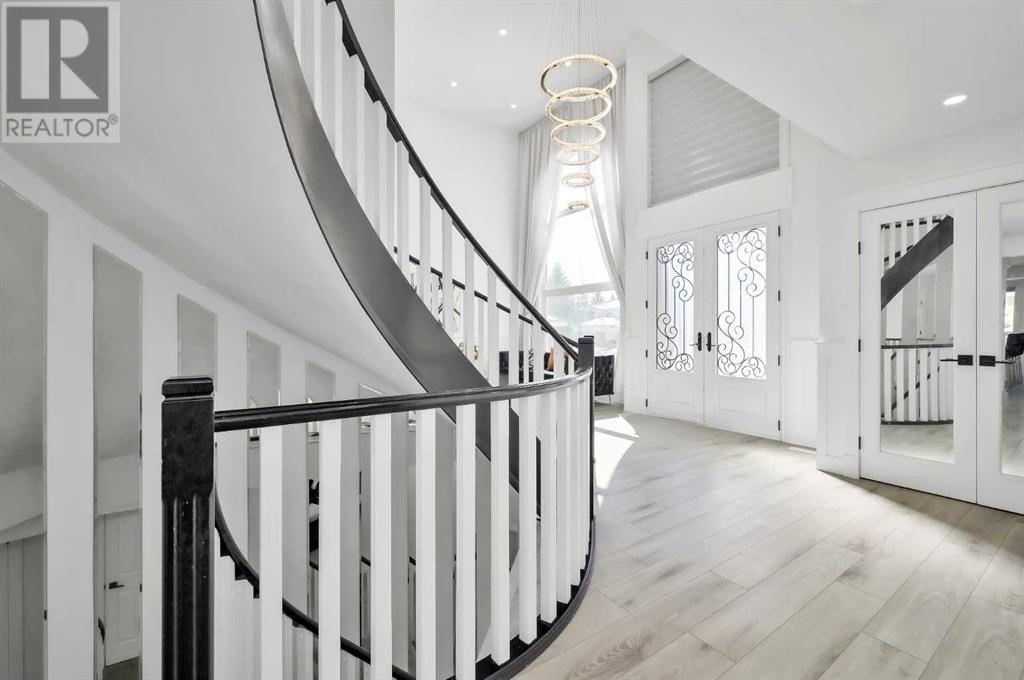
$1,450,000
10257 Hamptons Boulevard NW
Calgary, Alberta, Alberta, T3A5G5
MLS® Number: A2215403
Property description
Welcome to this spectacular two-storey walkout home offering over 4,000 sq ft of luxurious living space in one of Calgary’s most sought-after communities. Completed with a full top-to-bottom renovation, this home combines timeless elegance with modern upgrades, perfect for today's family living.As you step inside, you're greeted by a grand entrance with soaring 18' ceilings in the living room, a bright and inviting family room with a cozy fireplace, and a formal dining area perfect for hosting guests. The brand-new gourmet kitchen is a chef’s dream, featuring custom cabinetry, a large island, quartz countertops, stainless steel appliances, a convenient spice kitchen (2024), and a sun-drenched breakfast nook overlooking the backyard. A private main floor office/den, a stylishly updated 2-piece bathroom, and a functional laundry room complete the main level.The home features new luxury vinyl plank flooring throughout the main areas and plush new carpeting in the bedrooms. Elegant curved staircases connect all three levels of the home, leading you upstairs to four generously sized bedrooms, each with its own walk-in closet and an additional 5-piece bathroom. The primary bedroom offers a spacious retreat with a fully renovated spa-inspired 5-piece ensuite, a freestanding bathtub, double sinks with quartz countertops, and a separate glass shower.The walkout basement, with over 1,200 sq ft of additional living space and in-floor heating, offers a second large family room, two additional bedrooms, and a full bathroom — ideal for extended family or guests.Every detail has been thoughtfully upgraded, including new furnaces (2022), an air conditioning system, Level 5 smooth ceilings (2022), a new spice kitchen (2024), Poly-B piping replaced throughout (2022), custom wainscoting on the main floor (2023), and a new garage heater (2024). Additional highlights include all new vinyl windows (2022), new front and back entry doors (2022), recently painted interior (2023), ne w stucco exterior paint (2024), wall-tiled bathrooms, modern pot lights throughout, custom feature walls, new blinds (2023), a full water filtration system, and an underground sprinkler system. The home is crowned with a durable and elegant clay tile roof.The sunny, fenced backyard offers a beautifully landscaped setting with a large deck and a covered patio — perfect for summer gatherings and year-round enjoyment.Located close to top-rated schools, shopping centers, parks, golf courses, tennis courts, and public transportation, this exceptional home offers the perfect blend of luxury, comfort, and convenience. An extraordinary opportunity to call one of Calgary’s finest communities your home!
Building information
Type
*****
Appliances
*****
Basement Development
*****
Basement Features
*****
Basement Type
*****
Constructed Date
*****
Construction Material
*****
Construction Style Attachment
*****
Cooling Type
*****
Exterior Finish
*****
Fireplace Present
*****
FireplaceTotal
*****
Flooring Type
*****
Foundation Type
*****
Half Bath Total
*****
Heating Type
*****
Size Interior
*****
Stories Total
*****
Total Finished Area
*****
Land information
Amenities
*****
Fence Type
*****
Landscape Features
*****
Size Depth
*****
Size Frontage
*****
Size Irregular
*****
Size Total
*****
Rooms
Main level
Laundry room
*****
Kitchen
*****
Foyer
*****
Family room
*****
2pc Bathroom
*****
Dining room
*****
Living room
*****
Basement
Furnace
*****
Living room
*****
Bedroom
*****
Bedroom
*****
3pc Bathroom
*****
Second level
Other
*****
Other
*****
Primary Bedroom
*****
Bedroom
*****
Bedroom
*****
Bedroom
*****
5pc Bathroom
*****
5pc Bathroom
*****
Main level
Laundry room
*****
Kitchen
*****
Foyer
*****
Family room
*****
2pc Bathroom
*****
Dining room
*****
Living room
*****
Basement
Furnace
*****
Living room
*****
Bedroom
*****
Bedroom
*****
3pc Bathroom
*****
Second level
Other
*****
Other
*****
Primary Bedroom
*****
Bedroom
*****
Bedroom
*****
Bedroom
*****
5pc Bathroom
*****
5pc Bathroom
*****
Main level
Laundry room
*****
Kitchen
*****
Foyer
*****
Family room
*****
2pc Bathroom
*****
Dining room
*****
Living room
*****
Basement
Furnace
*****
Living room
*****
Bedroom
*****
Courtesy of RE/MAX Complete Realty
Book a Showing for this property
Please note that filling out this form you'll be registered and your phone number without the +1 part will be used as a password.
