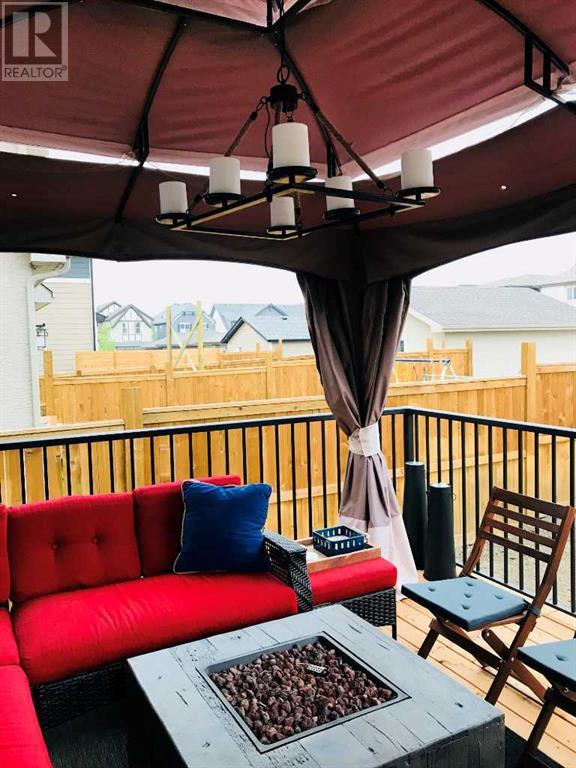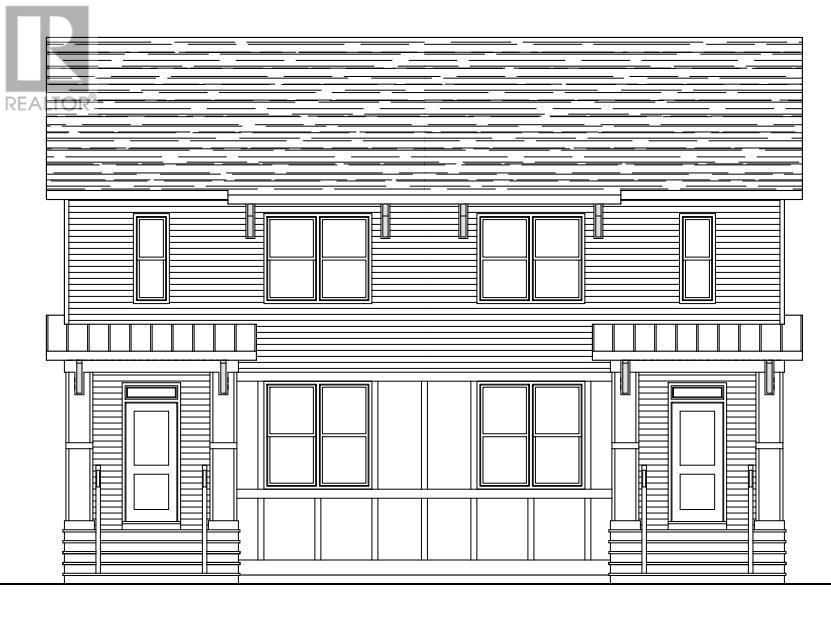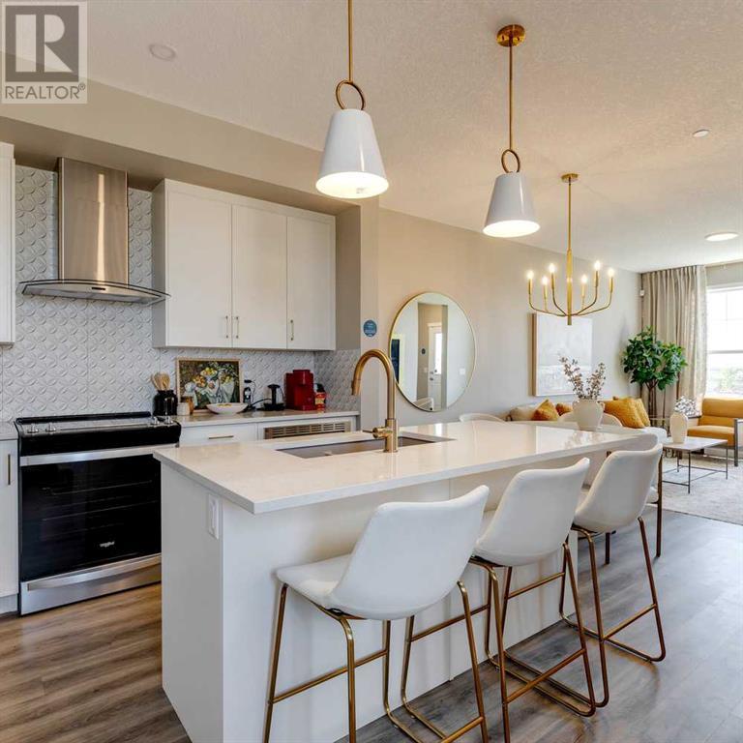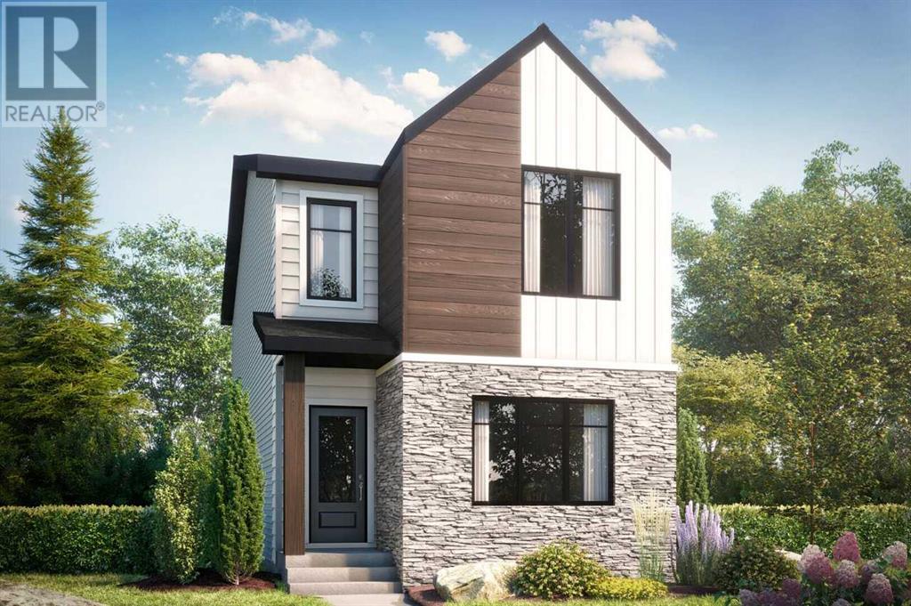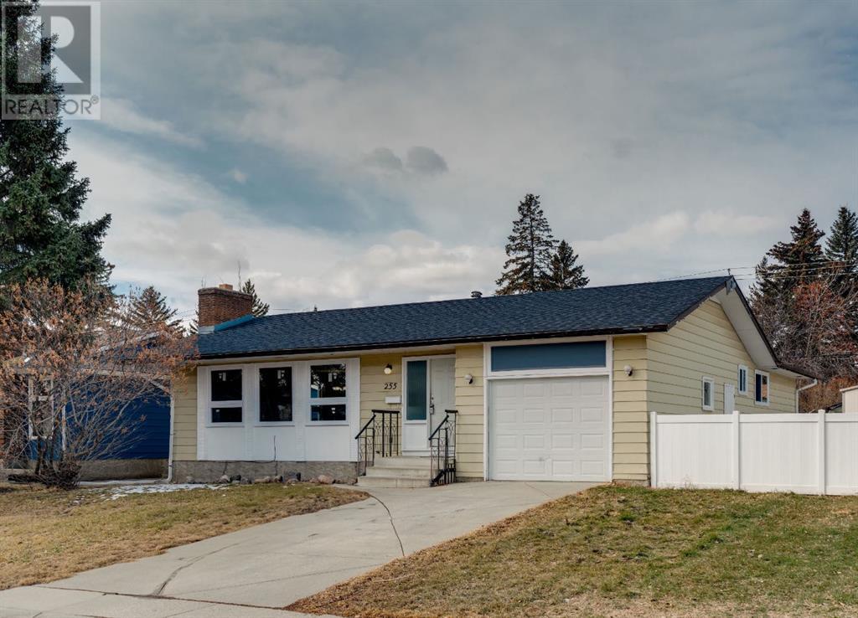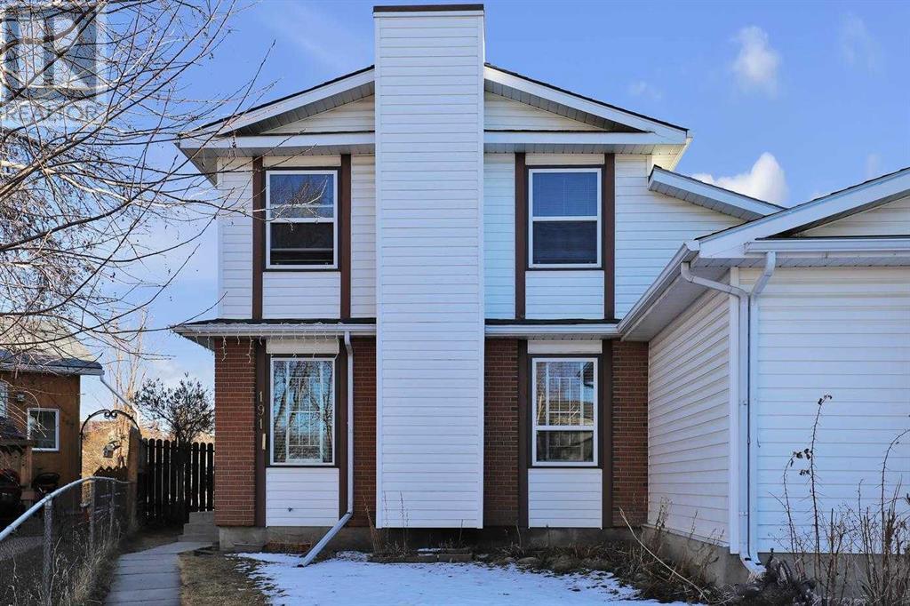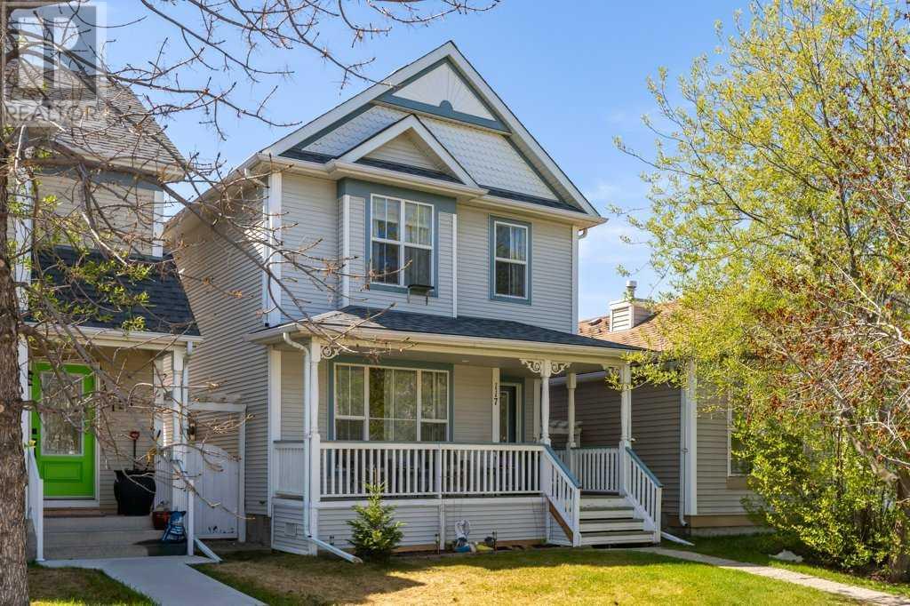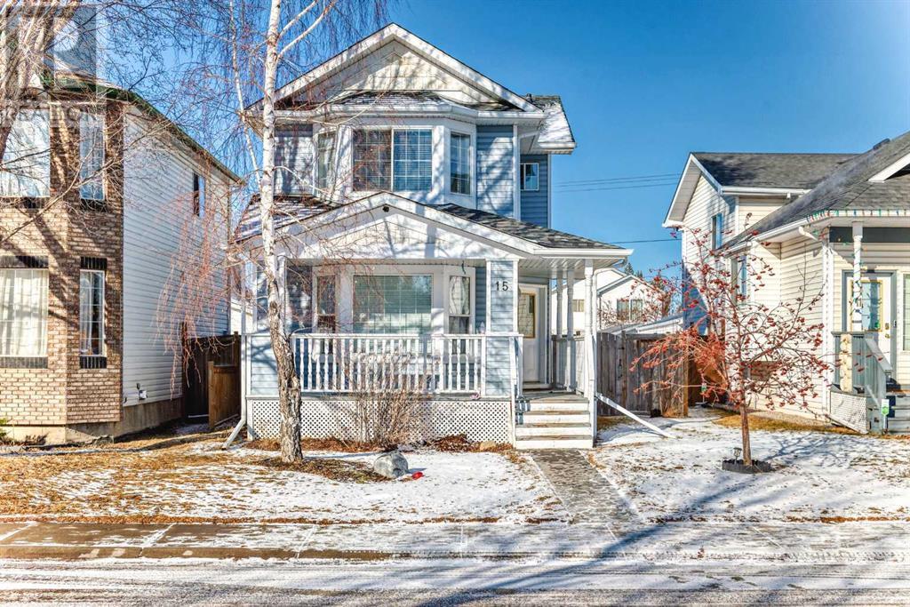Free account required
Unlock the full potential of your property search with a free account! Here's what you'll gain immediate access to:
- Exclusive Access to Every Listing
- Personalized Search Experience
- Favorite Properties at Your Fingertips
- Stay Ahead with Email Alerts
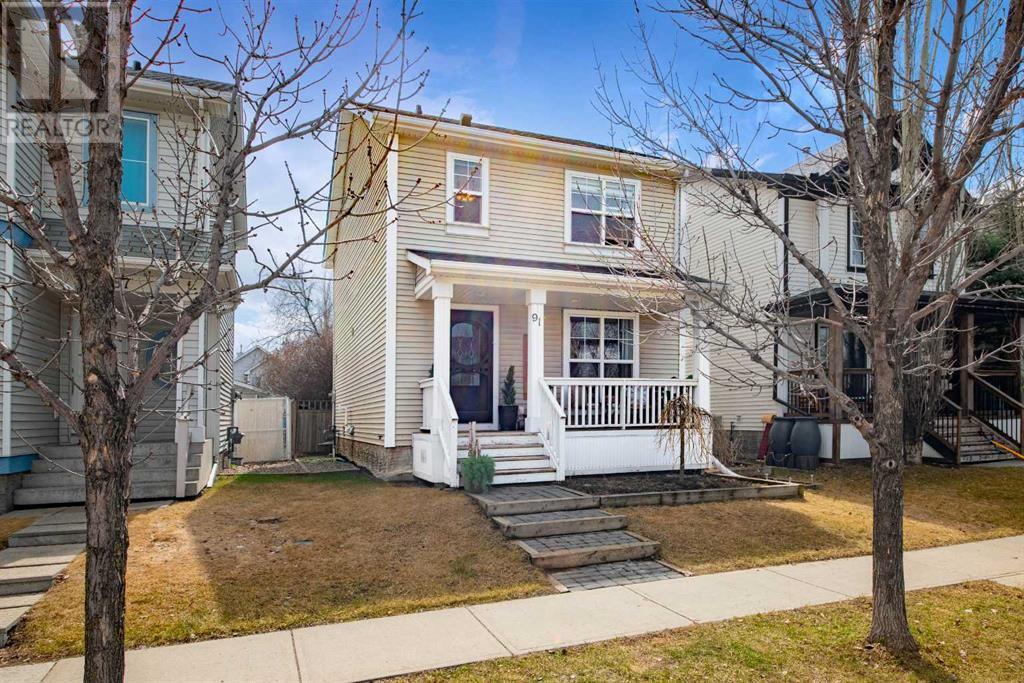

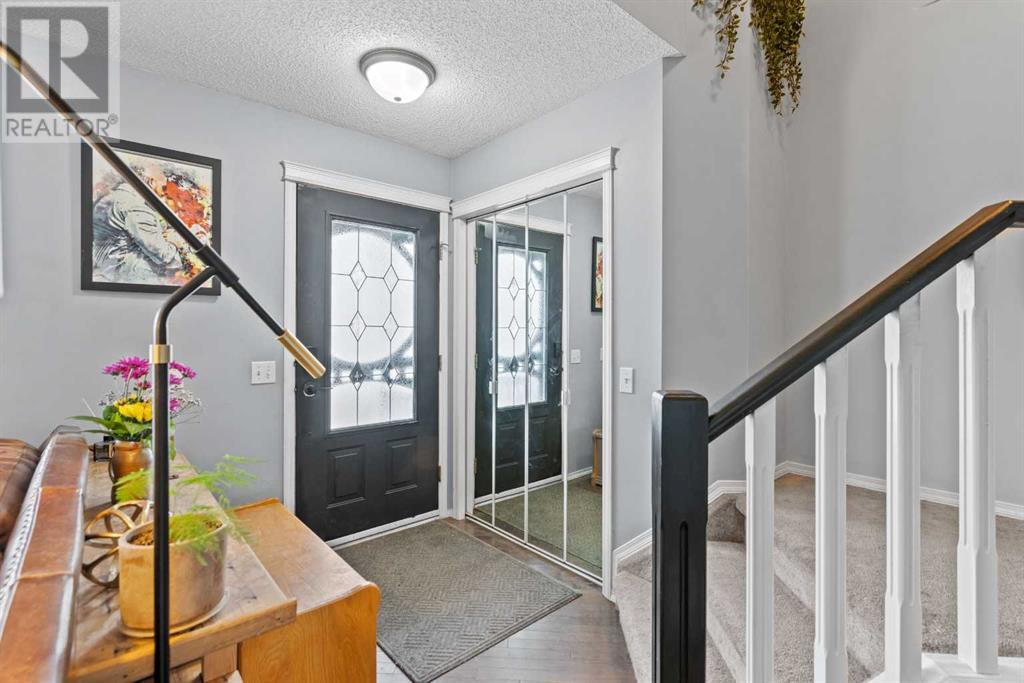
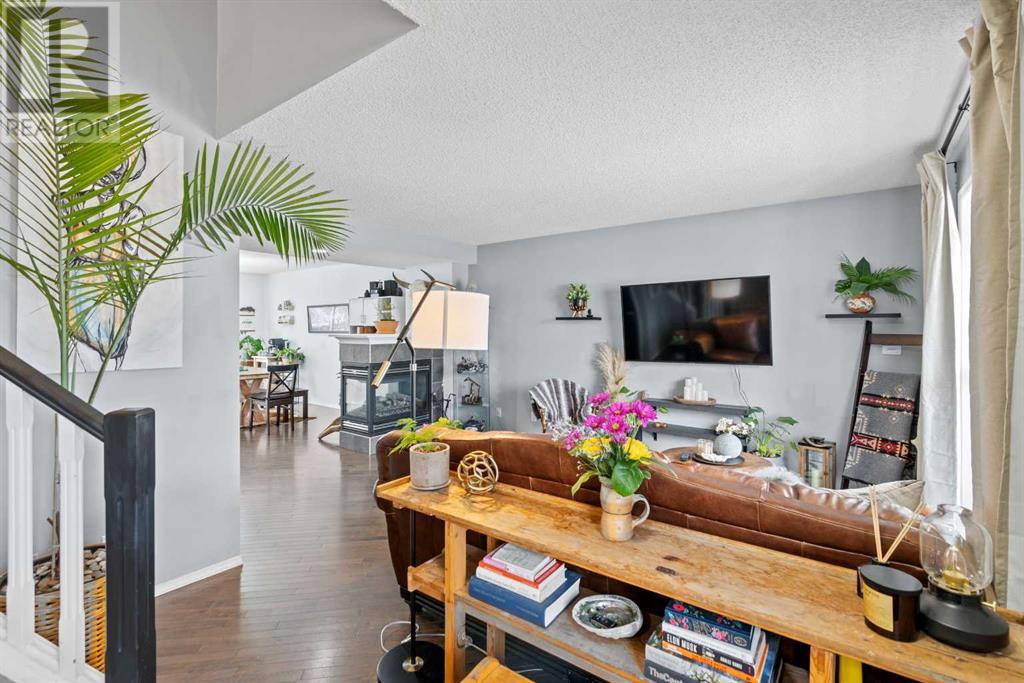
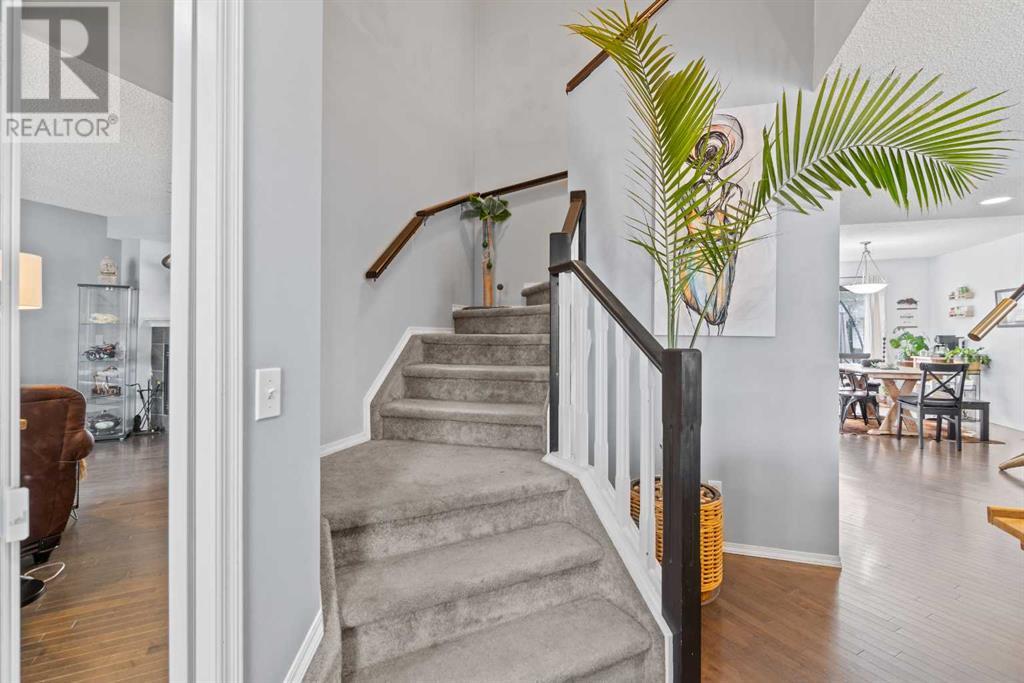
$545,000
91 Prestwick Lane SE
Calgary, Alberta, Alberta, T2Z3Z6
MLS® Number: A2214811
Property description
Welcome to this Charming 4-Bedroom Home in the Heart of McKenzie Towne!! This beautifully maintained 4-bedroom home, nestled in one of Calgary’s most sought after communities, combining small-town charm with urban convenience, this property offers the perfect blend of comfort, style, tranquility and has seen valuable updates, including a New Roof, New furnace, New Hot water tank and more giving you peace of mind and energy efficiency for years to come. Step up to the inviting front porch, the perfect spot to enjoy your morning coffee or unwind with an evening drink as you watch the neighbourhood go by. Inside, you’ll find a warm and functional layout ideal for families of all sizes. The main floor flows effortlessly with spacious living areas, while the partially developed basement offers even more room to grow—perfect for a home gym, office, or playroom just add your final touches and enjoy. Out back, you’ll discover a south-facing backyard oasis—low-maintenance and framed by mature trees, it’s the ultimate private retreat for relaxing or entertaining. Whether you’re soaking up the sun or enjoying a quiet evening under the stars, this outdoor space delivers year-round peace.Whether you’re a growing family or just looking to settle into a friendly, vibrant neighbourhood with schools, parks, shops, and transit just minutes away—this McKenzie Towne gem has plenty to offer. Don’t miss your chance to call this home—book your private showing today!
Building information
Type
*****
Appliances
*****
Basement Development
*****
Basement Type
*****
Constructed Date
*****
Construction Material
*****
Construction Style Attachment
*****
Cooling Type
*****
Exterior Finish
*****
Fireplace Present
*****
FireplaceTotal
*****
Flooring Type
*****
Foundation Type
*****
Half Bath Total
*****
Heating Fuel
*****
Size Interior
*****
Stories Total
*****
Total Finished Area
*****
Land information
Amenities
*****
Fence Type
*****
Landscape Features
*****
Size Frontage
*****
Size Irregular
*****
Size Total
*****
Rooms
Main level
Living room
*****
Kitchen
*****
Dining room
*****
2pc Bathroom
*****
Basement
Recreational, Games room
*****
Bedroom
*****
Second level
Bedroom
*****
Bedroom
*****
Primary Bedroom
*****
4pc Bathroom
*****
4pc Bathroom
*****
Main level
Living room
*****
Kitchen
*****
Dining room
*****
2pc Bathroom
*****
Basement
Recreational, Games room
*****
Bedroom
*****
Second level
Bedroom
*****
Bedroom
*****
Primary Bedroom
*****
4pc Bathroom
*****
4pc Bathroom
*****
Courtesy of Grassroots Realty Group
Book a Showing for this property
Please note that filling out this form you'll be registered and your phone number without the +1 part will be used as a password.
