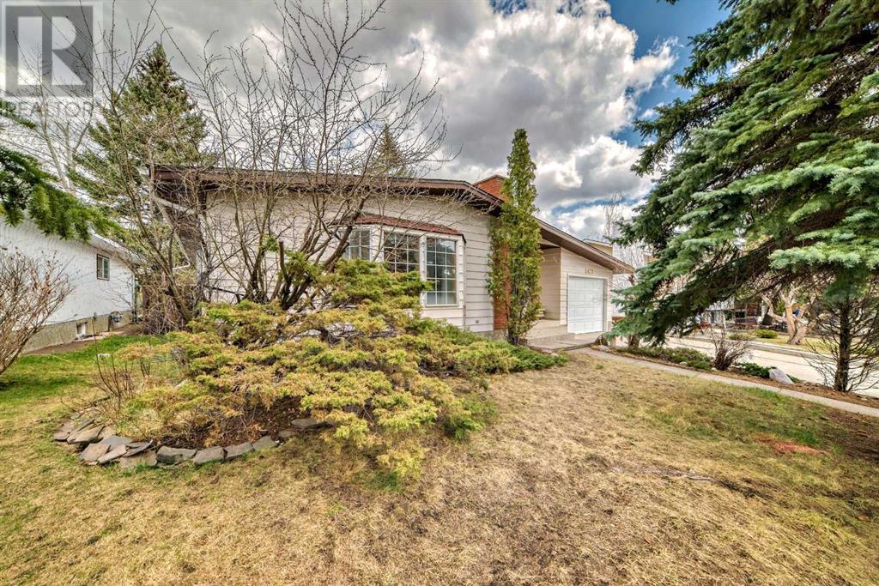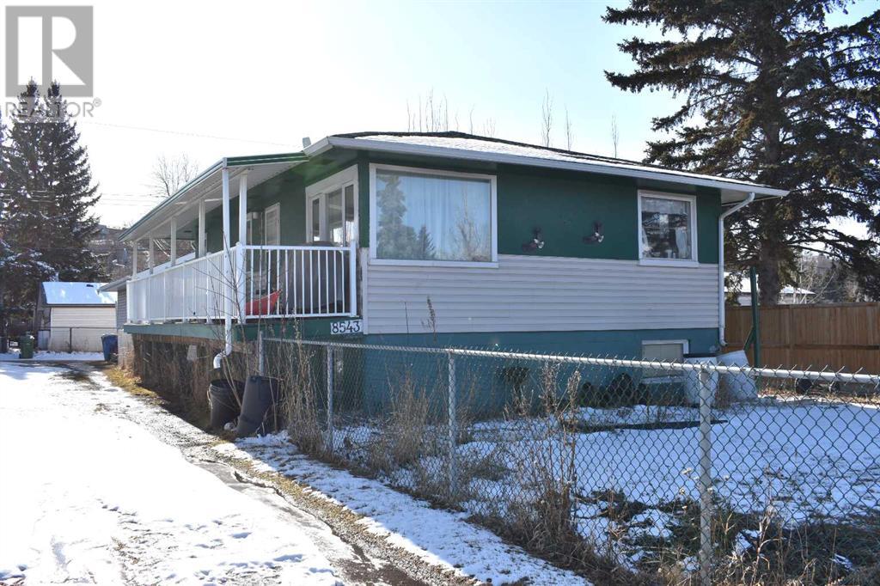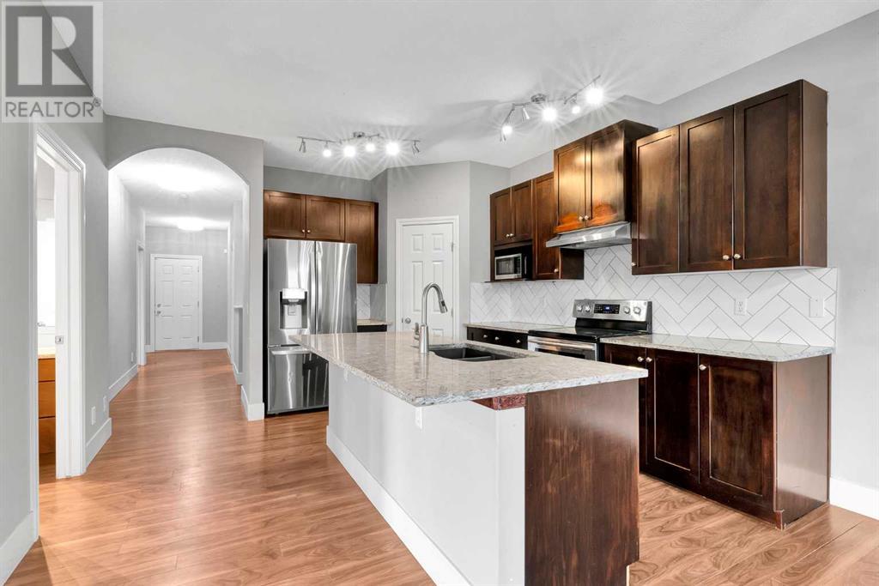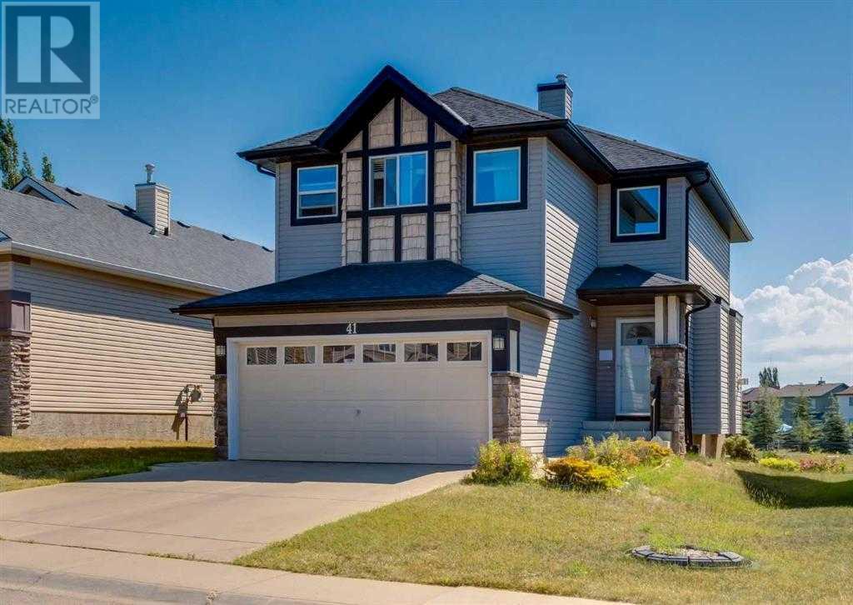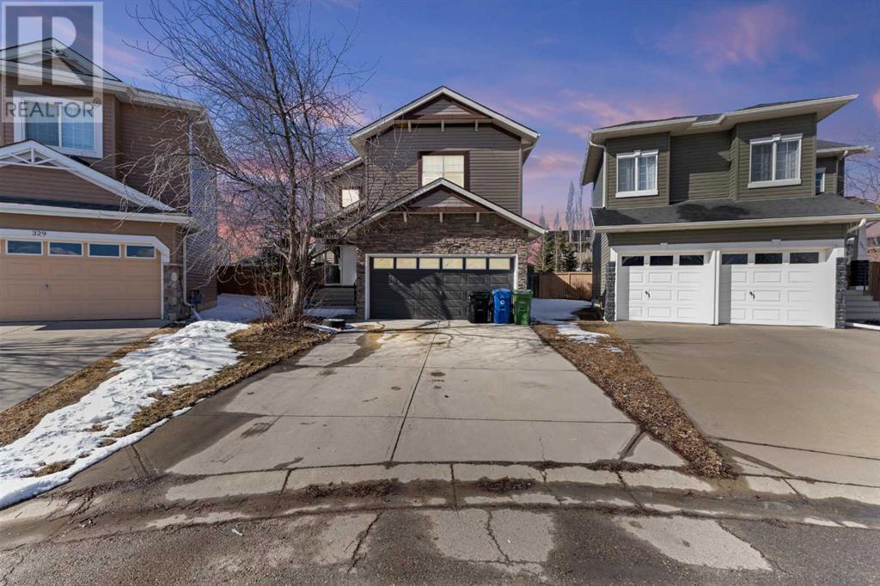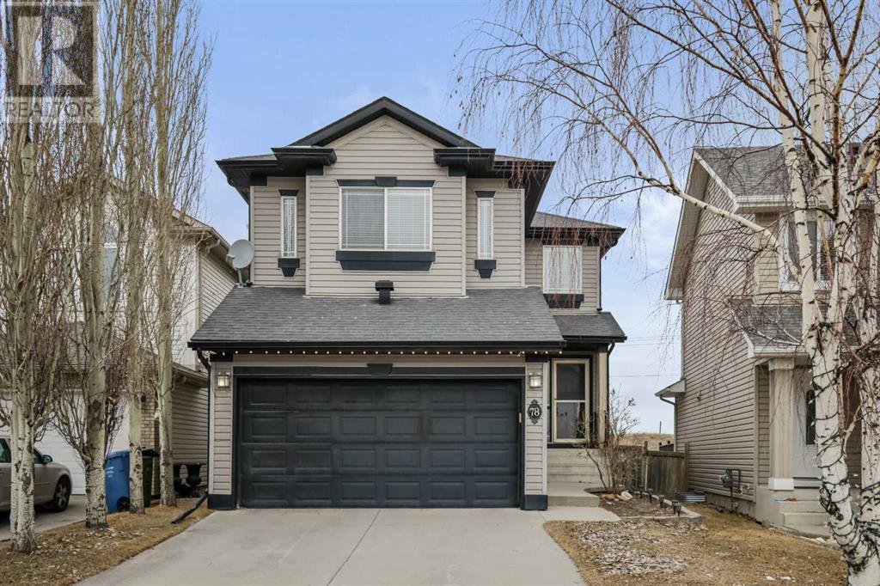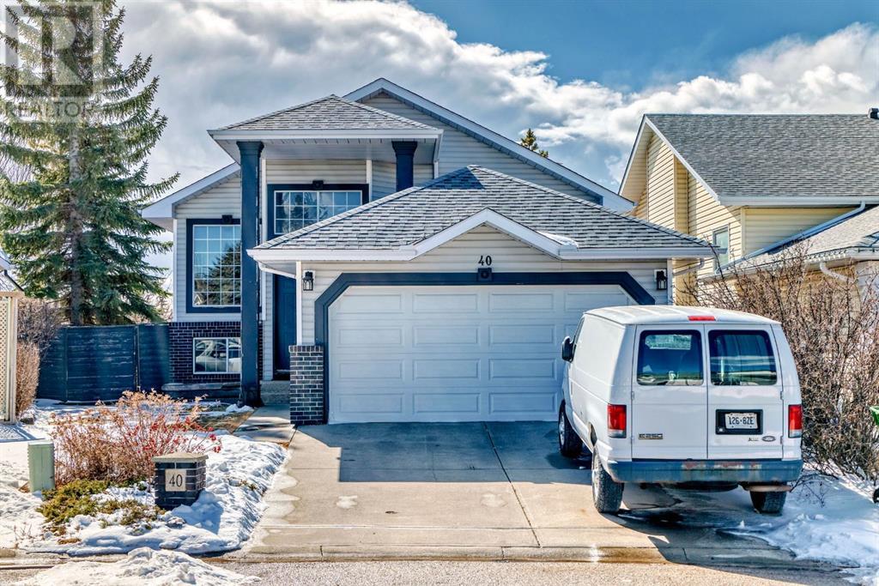Free account required
Unlock the full potential of your property search with a free account! Here's what you'll gain immediate access to:
- Exclusive Access to Every Listing
- Personalized Search Experience
- Favorite Properties at Your Fingertips
- Stay Ahead with Email Alerts
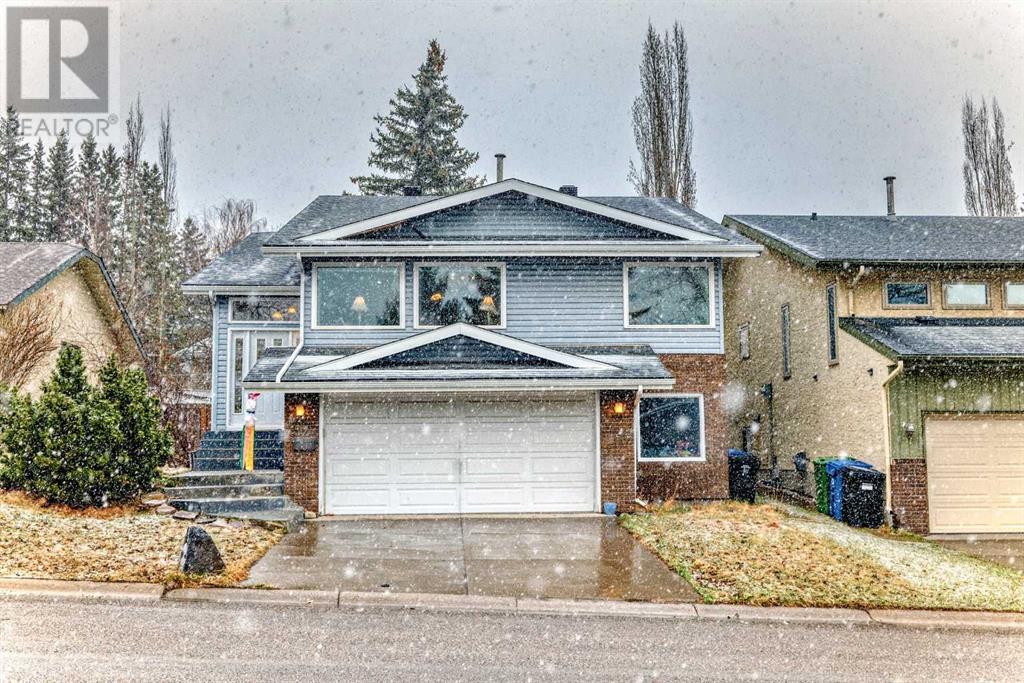
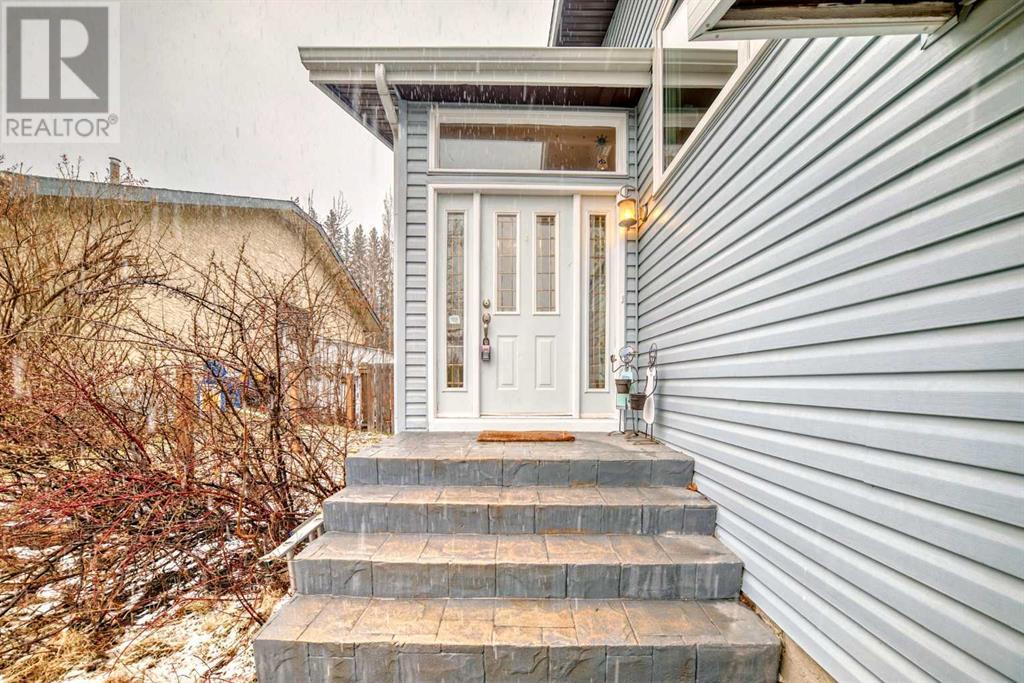
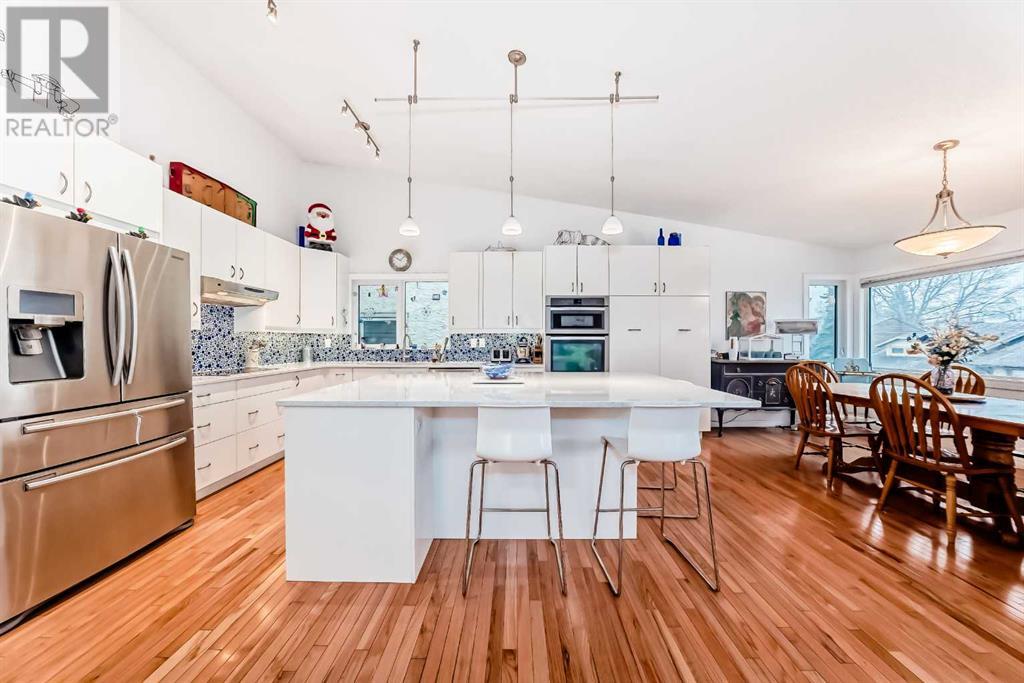


$675,000
52 Ranchridge Drive NW
Calgary, Alberta, Alberta, T3G1W2
MLS® Number: A2213614
Property description
Welcome to this 4 bedroom, 3 bath family home in Ranchlands boasting over 2300 sq ft of living space! Upon entering you will immediately be impressed with the grandeur of the main living space. Vaulted ceilings, hardwood floors, quartz countertops (hilited by the massive island), new lighting, gleaming white cabinets, huge windows to let in the natural light makes this main living space (open plan w/kitchen, living room, dining room) the heart of your home! Up a few stairs you'll find the the Primary bedroom with a 5 piece ensuite, 2 other bedrooms and a 4 piece family bathroom. Down a few steps from the main living area is the family room with a cozy wood-burning fireplace, a large laundry room (with door to the back yard), a 4th bedroom and a 2 piece bathroom. Down one more floor is the furnace room, a large storage/flex room and entrance to the 2 car garage. Items of note include: complete kitchen and "main living" area reno in 2013, new furnace (1 year), new roof (2 years), hot water on demand, and newer windows. A professional SPRING CLEAN-UP for the yard is booked for early in May. The home has been priced to take into account the need for new flooring in upstairs bedrooms, to renovate the ensuite bathroom, and to replace the deck. Book your private showing today!
Building information
Type
*****
Appliances
*****
Architectural Style
*****
Basement Development
*****
Basement Type
*****
Constructed Date
*****
Construction Material
*****
Construction Style Attachment
*****
Cooling Type
*****
Exterior Finish
*****
Fireplace Present
*****
FireplaceTotal
*****
Flooring Type
*****
Foundation Type
*****
Half Bath Total
*****
Heating Type
*****
Size Interior
*****
Total Finished Area
*****
Land information
Amenities
*****
Fence Type
*****
Size Depth
*****
Size Frontage
*****
Size Irregular
*****
Size Total
*****
Rooms
Main level
Kitchen
*****
Dining room
*****
Living room
*****
Lower level
Bedroom
*****
Laundry room
*****
2pc Bathroom
*****
Family room
*****
Basement
Other
*****
Second level
Bedroom
*****
5pc Bathroom
*****
Primary Bedroom
*****
Bedroom
*****
4pc Bathroom
*****
Main level
Kitchen
*****
Dining room
*****
Living room
*****
Lower level
Bedroom
*****
Laundry room
*****
2pc Bathroom
*****
Family room
*****
Basement
Other
*****
Second level
Bedroom
*****
5pc Bathroom
*****
Primary Bedroom
*****
Bedroom
*****
4pc Bathroom
*****
Main level
Kitchen
*****
Dining room
*****
Living room
*****
Lower level
Bedroom
*****
Laundry room
*****
2pc Bathroom
*****
Family room
*****
Basement
Other
*****
Second level
Bedroom
*****
5pc Bathroom
*****
Primary Bedroom
*****
Bedroom
*****
4pc Bathroom
*****
Main level
Kitchen
*****
Dining room
*****
Living room
*****
Lower level
Bedroom
*****
Laundry room
*****
2pc Bathroom
*****
Family room
*****
Basement
Other
*****
Second level
Bedroom
*****
5pc Bathroom
*****
Primary Bedroom
*****
Courtesy of Purpose Realty
Book a Showing for this property
Please note that filling out this form you'll be registered and your phone number without the +1 part will be used as a password.

