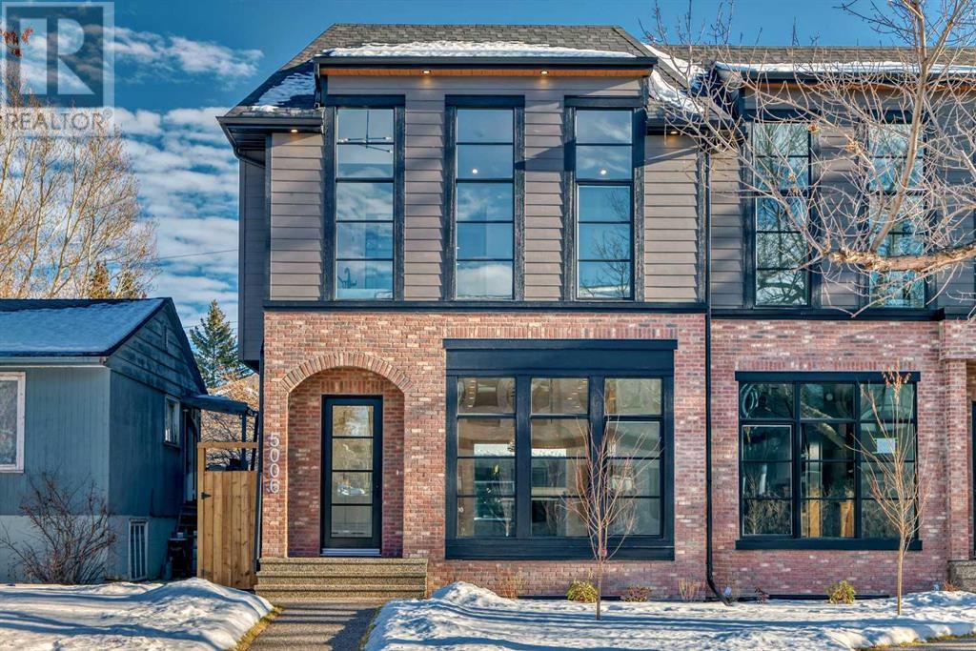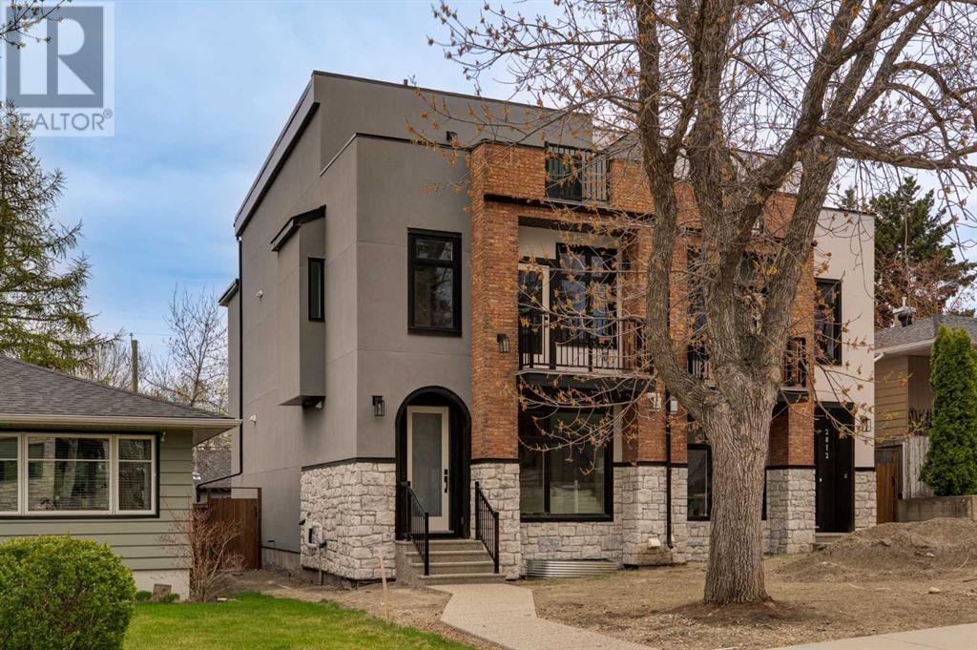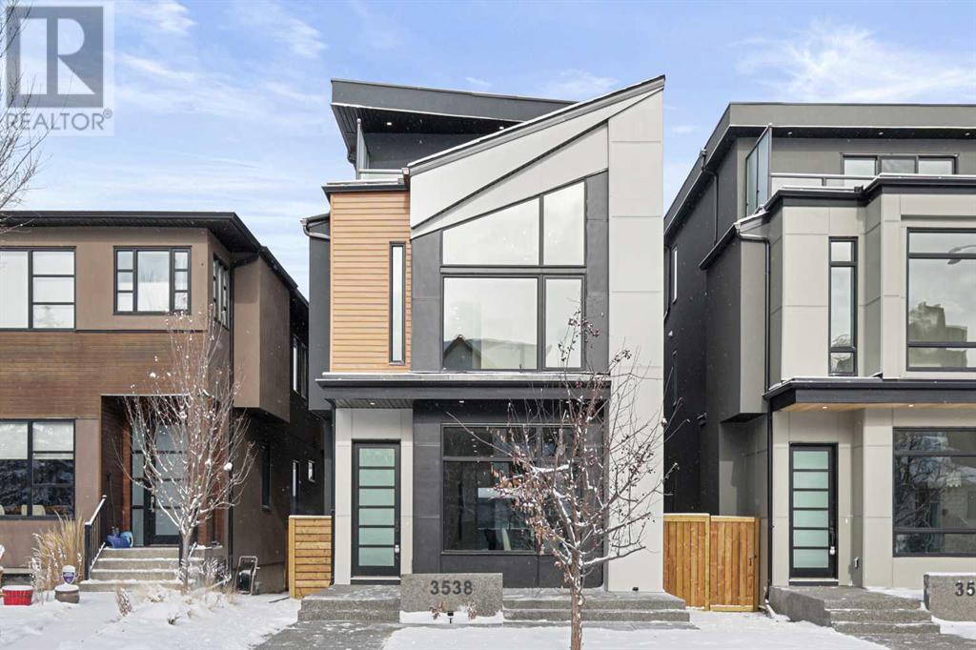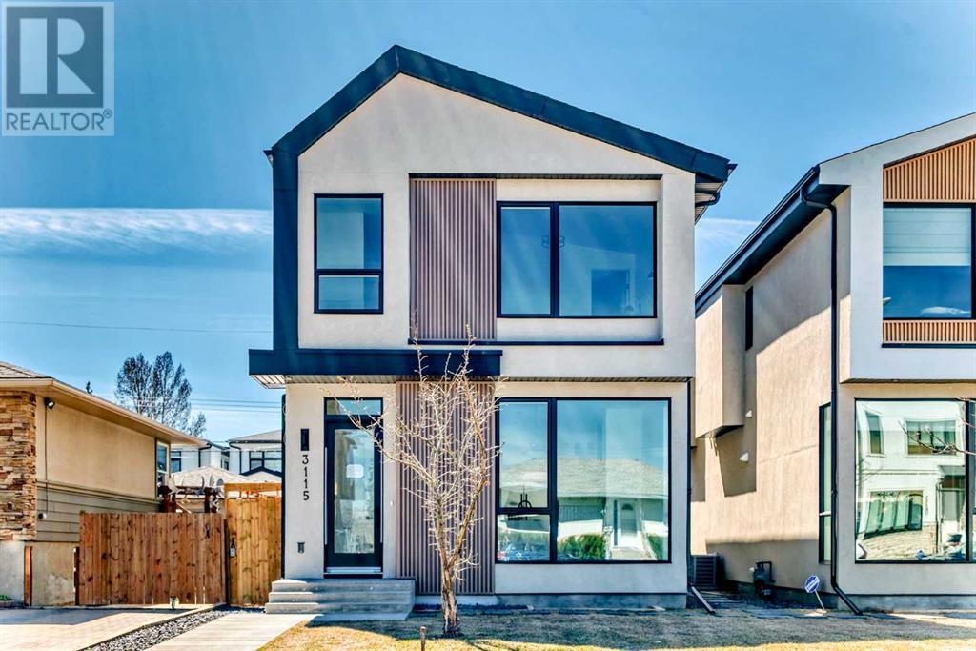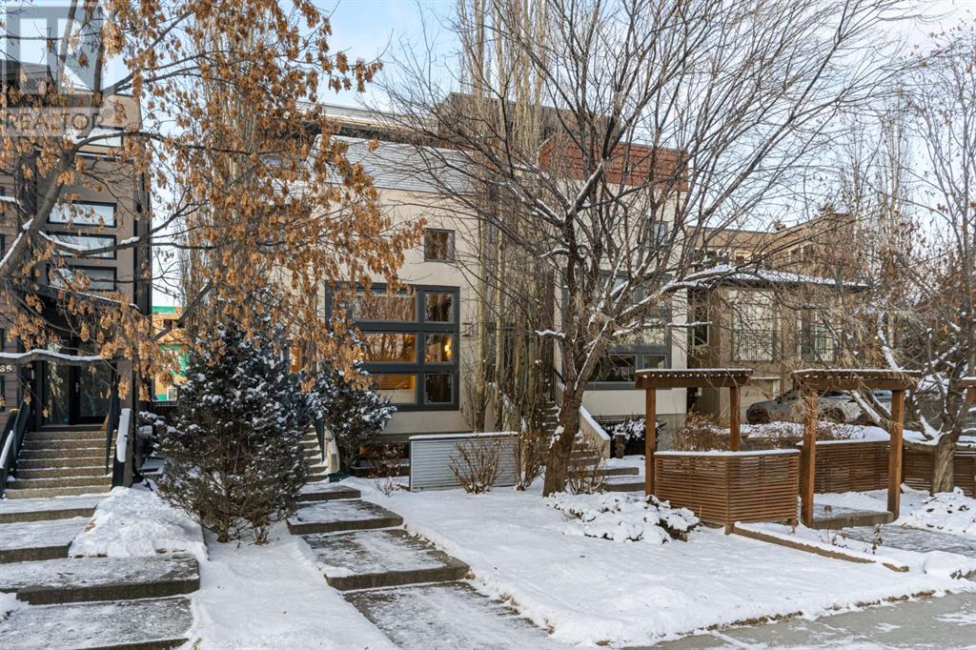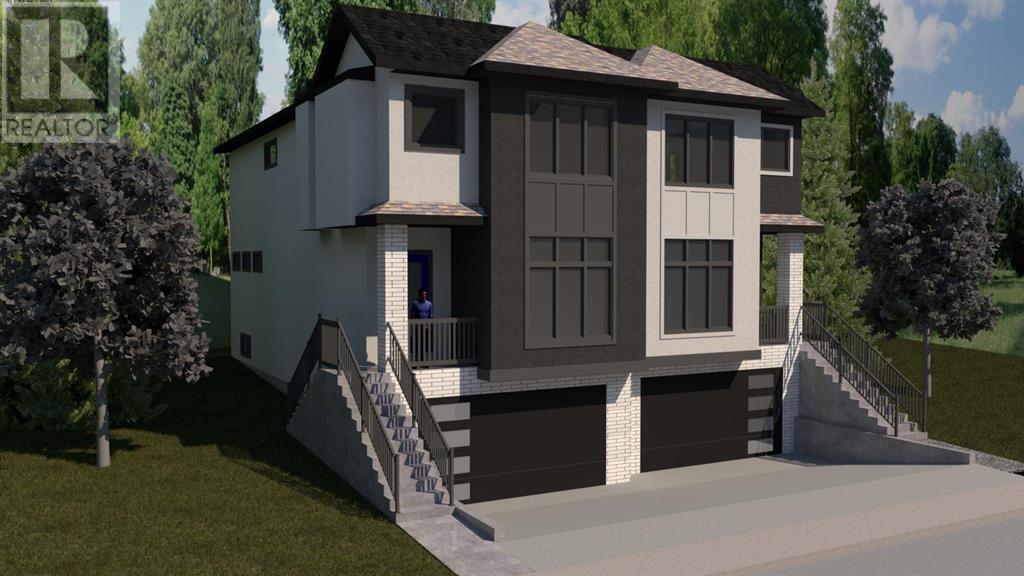Free account required
Unlock the full potential of your property search with a free account! Here's what you'll gain immediate access to:
- Exclusive Access to Every Listing
- Personalized Search Experience
- Favorite Properties at Your Fingertips
- Stay Ahead with Email Alerts
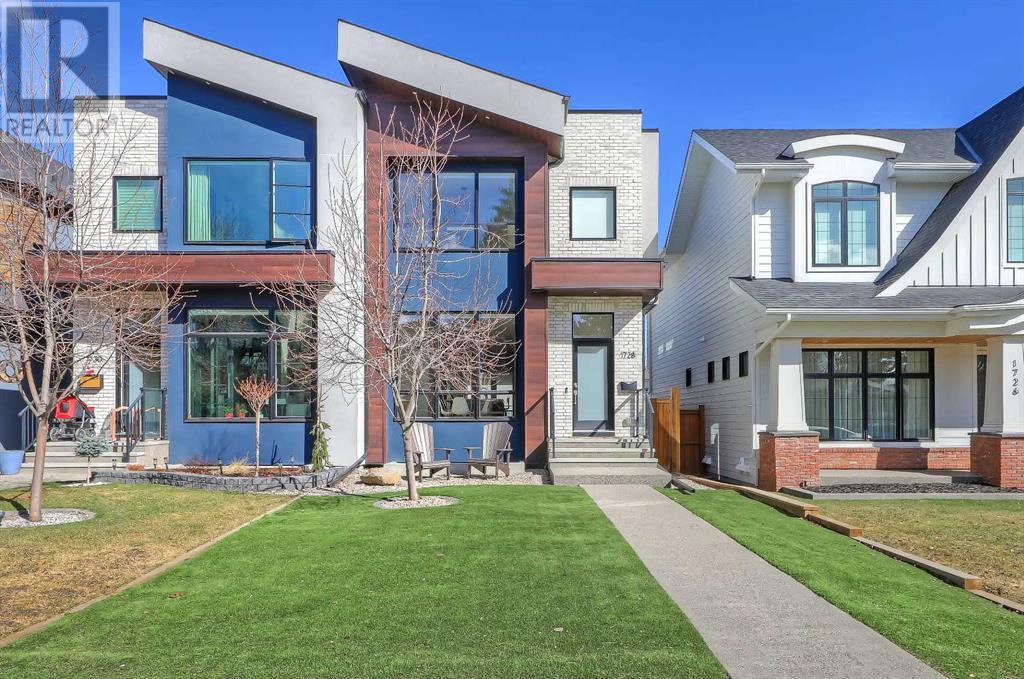
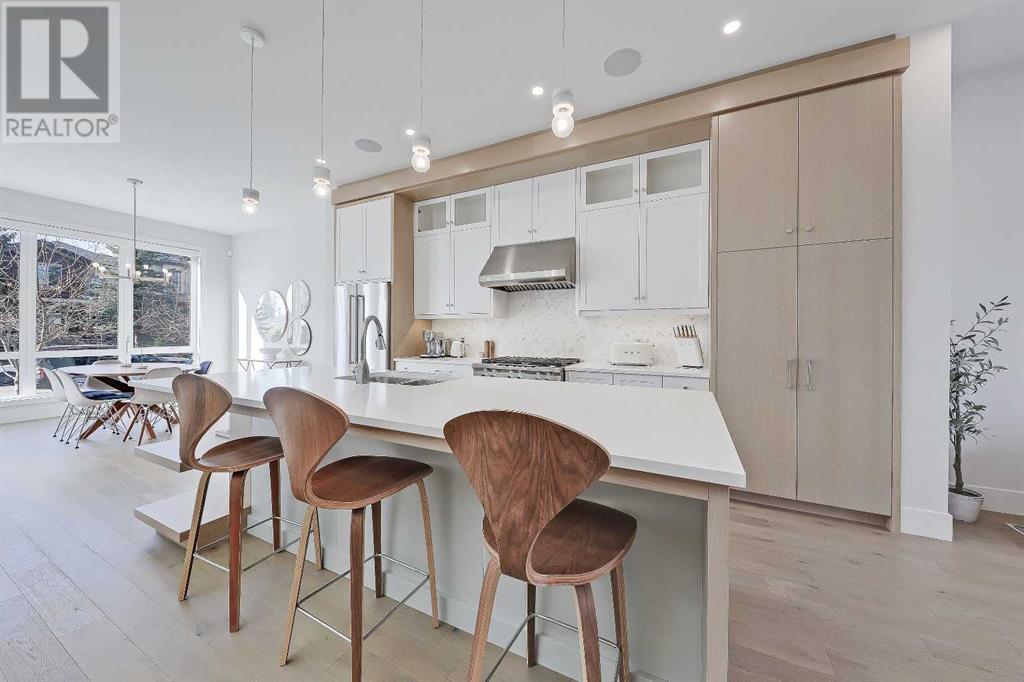
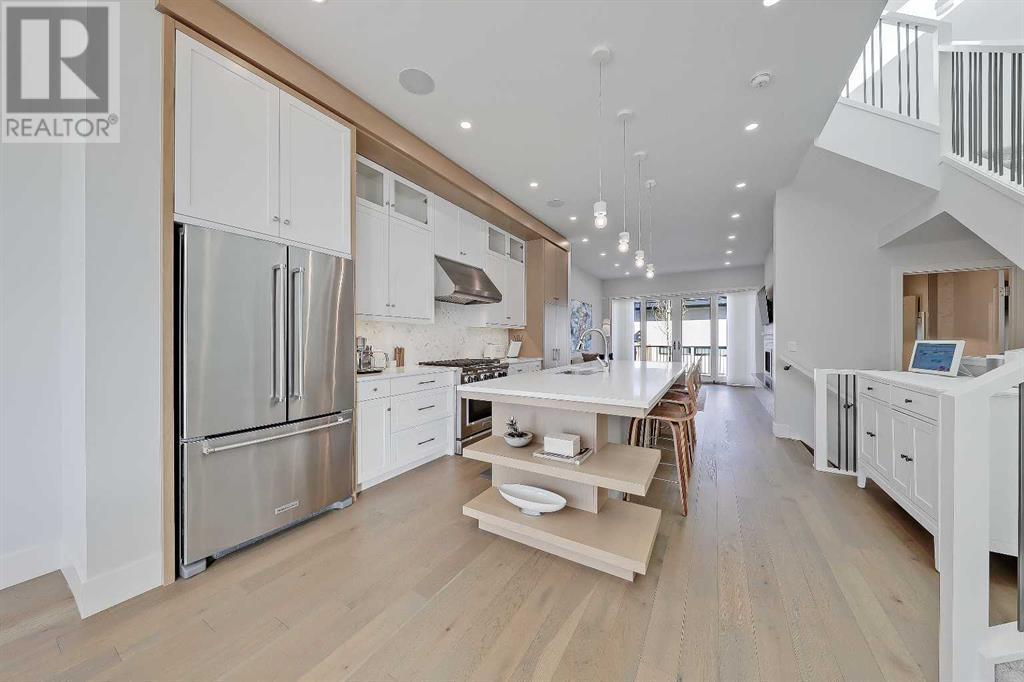

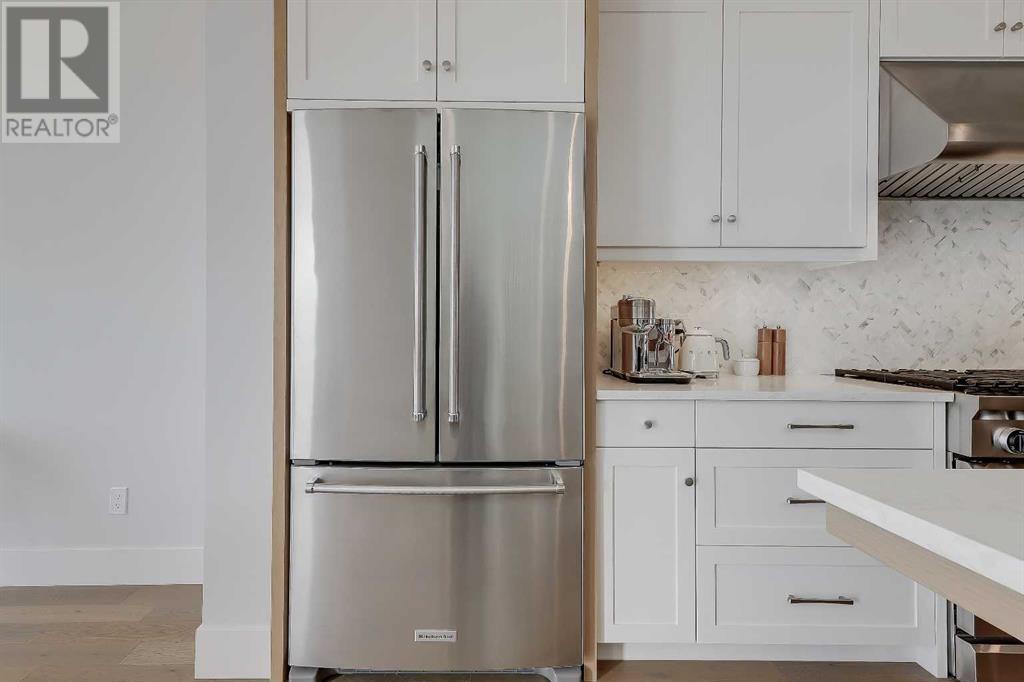
$1,229,900
1728 48 Avenue SW
Calgary, Alberta, Alberta, T2T2T1
MLS® Number: A2209836
Property description
*VISIT MULTIMEDIA LINK FOR FULL DETAILS INCLUDING IMMERSIVE 360 VT & FLOORPLANS!* This meticulously maintained like-new 4-bed, HIGHLY UPGRADED SEMI-DETACHED infill in the heart of ALTADORE has a fantastic OPEN LAYOUT w/ wide-plank engineered hardwood floors & is only a block away from multiple parks/playgrounds, Monogram Coffee, & only a few blocks from Altadore School, Glenmore Athletic Park, and Sandy Beach! SOUTH-facing windows bring in tons of natural light, drenching the entire main floor in sunshine all day long. The central kitchen can host your kids, their friends, & your family with room to spare w/ an oversized island with built-in shelving. Storage isn’t a problem either, with plenty of cabinets & a built-in pantry w/ soft-close hardware. A bright, airy living room gives you access to the back deck through 8’ sliding glass doors & features a gas fireplace w/ tile detailing & custom floating shelves. The spacious mudroom & powder room are found off the living room, excellent for some added privacy away from the main living spaces. THREE SKYLIGHTS in the upper-level stairwell keep the home feeling large & bright. At the same time, the primary quarters are the true meaning of luxury –large South-facing windows, an oversized walk-in closet w/ built-in custom shelving and bench, & a luxurious ensuite with a high ceiling, a skylight, dual vanities, a custom built-in mirror, tiled walls with floating shelves, a freestanding tub, and large walk-in glass shower. The main bathroom, shared by the secondary bedrooms, offers a dual vanity & a tub/shower. In the fully finished basement, the large entertainment room offers a wet bar and installed ceiling speakers. On this level, the fourth bedroom is perfect for teens or as a guest bedroom with a walk-in closet with custom built-ins and easy access to a full 4pc bathroom boasting a tub/shower with a full-height tile surround. Altadore is the ideal location for young families looking to be close to parks, schools, & amen ities. River Park & Sandy Beach Park are within walking distance, & not to mention the entire Marda Loop/Garrison Green shopping area is only a 5min drive or bike ride away! The neighbourhood is only 5 kilometres from the downtown core, easily accessible along 14 Street SW or Crowchild Trail, & the community has both public & separate schools, junior high & high schools nearby, & Mount Royal University to the South.
Building information
Type
*****
Appliances
*****
Basement Development
*****
Basement Type
*****
Constructed Date
*****
Construction Material
*****
Construction Style Attachment
*****
Cooling Type
*****
Fireplace Present
*****
FireplaceTotal
*****
Flooring Type
*****
Foundation Type
*****
Half Bath Total
*****
Heating Fuel
*****
Heating Type
*****
Size Interior
*****
Stories Total
*****
Total Finished Area
*****
Land information
Amenities
*****
Fence Type
*****
Size Depth
*****
Size Frontage
*****
Size Irregular
*****
Size Total
*****
Rooms
Main level
2pc Bathroom
*****
Dining room
*****
Kitchen
*****
Living room
*****
Basement
4pc Bathroom
*****
Den
*****
Recreational, Games room
*****
Bedroom
*****
Second level
5pc Bathroom
*****
5pc Bathroom
*****
Laundry room
*****
Bedroom
*****
Bedroom
*****
Primary Bedroom
*****
Main level
2pc Bathroom
*****
Dining room
*****
Kitchen
*****
Living room
*****
Basement
4pc Bathroom
*****
Den
*****
Recreational, Games room
*****
Bedroom
*****
Second level
5pc Bathroom
*****
5pc Bathroom
*****
Laundry room
*****
Bedroom
*****
Bedroom
*****
Primary Bedroom
*****
Courtesy of RE/MAX House of Real Estate
Book a Showing for this property
Please note that filling out this form you'll be registered and your phone number without the +1 part will be used as a password.
