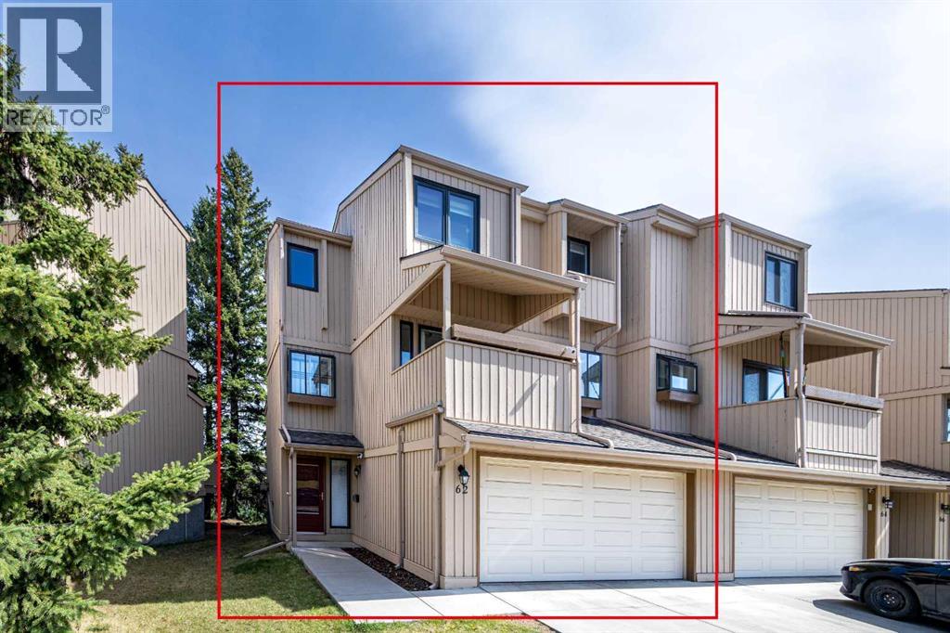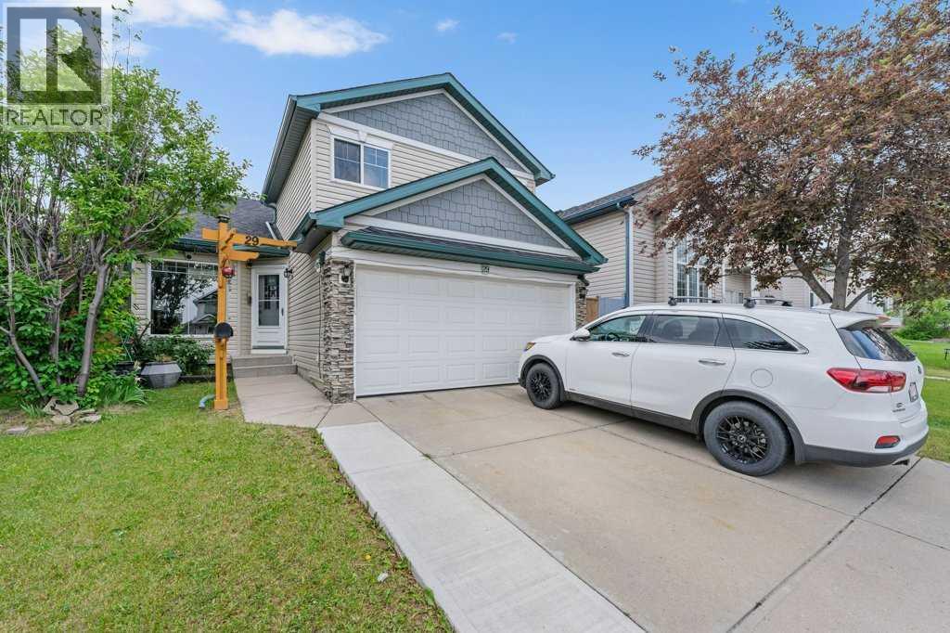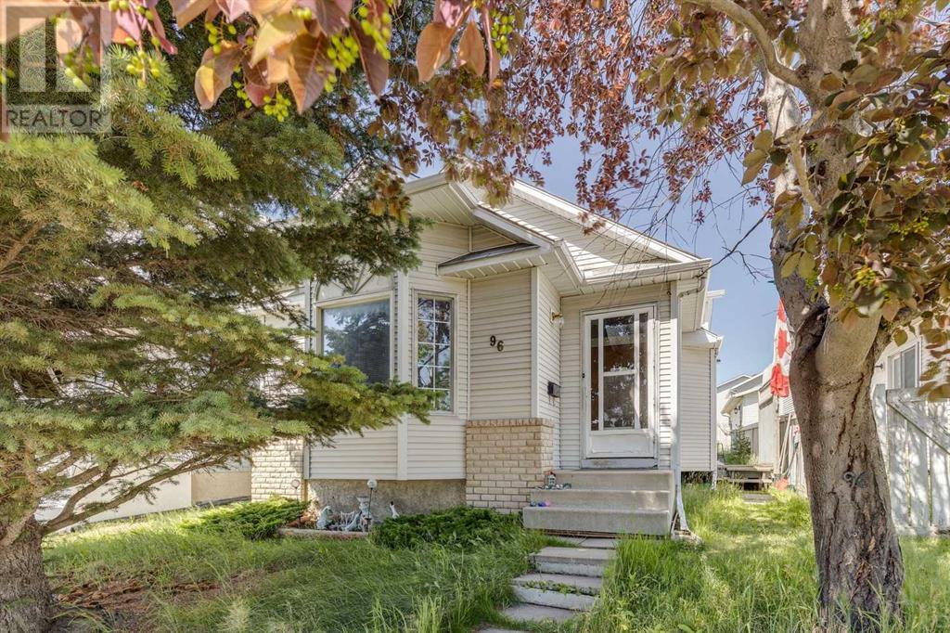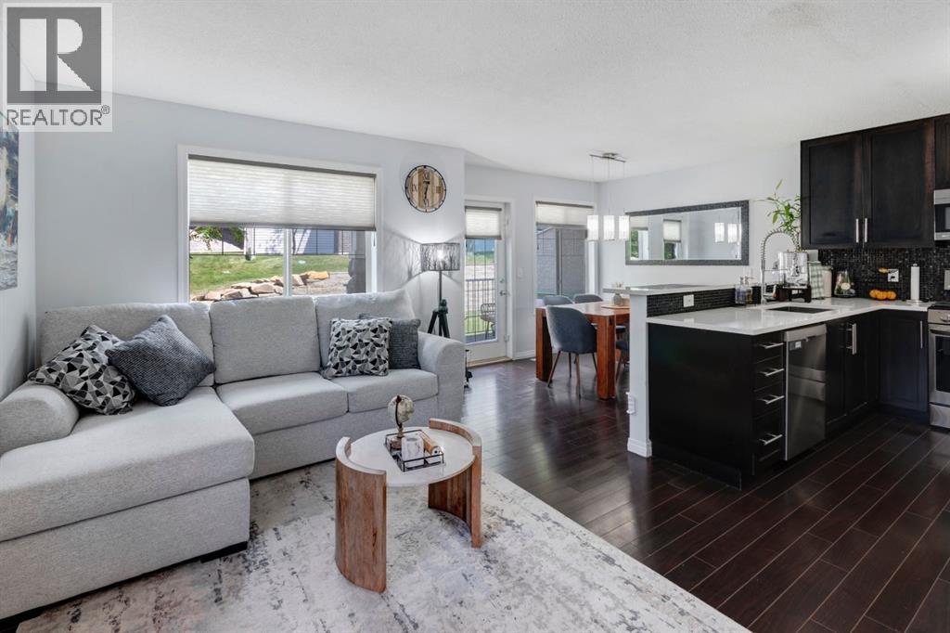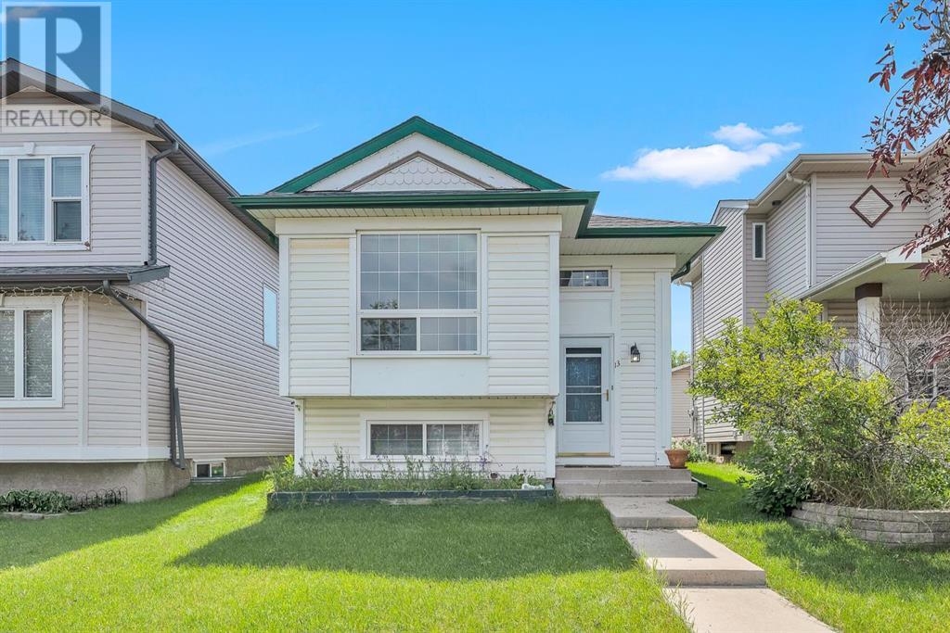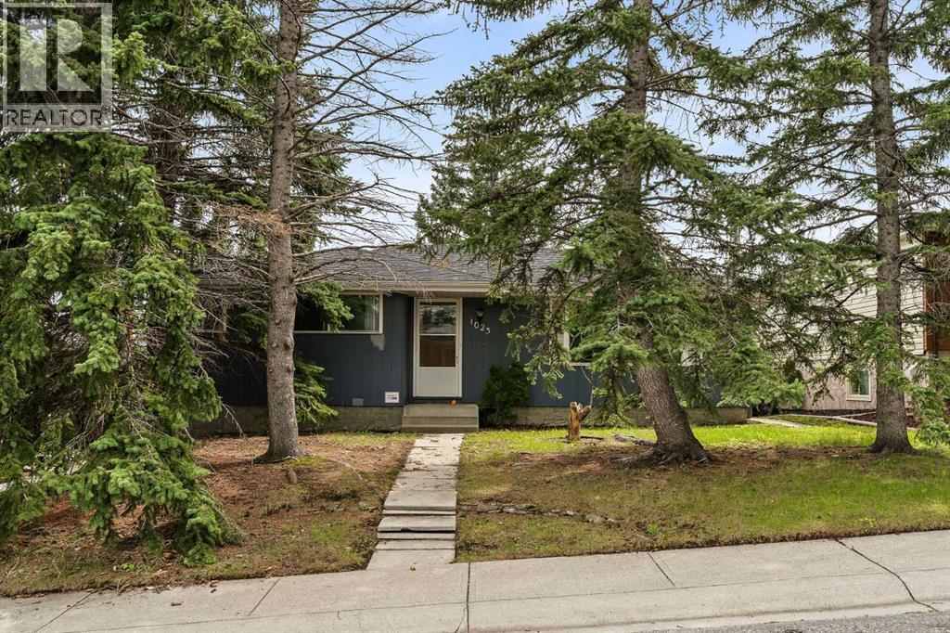Free account required
Unlock the full potential of your property search with a free account! Here's what you'll gain immediate access to:
- Exclusive Access to Every Listing
- Personalized Search Experience
- Favorite Properties at Your Fingertips
- Stay Ahead with Email Alerts
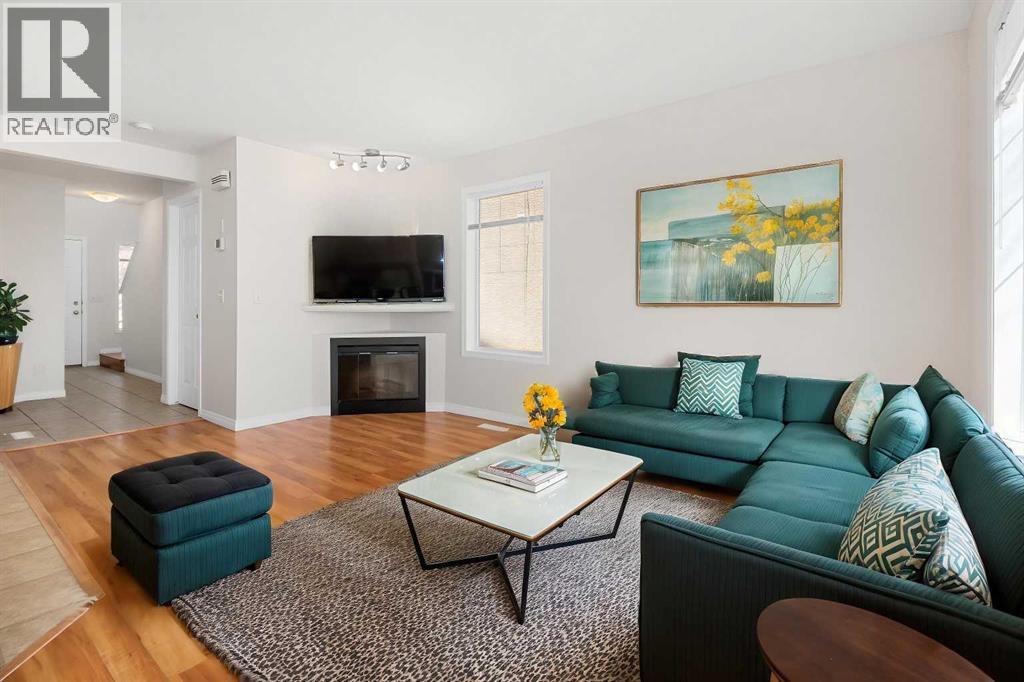
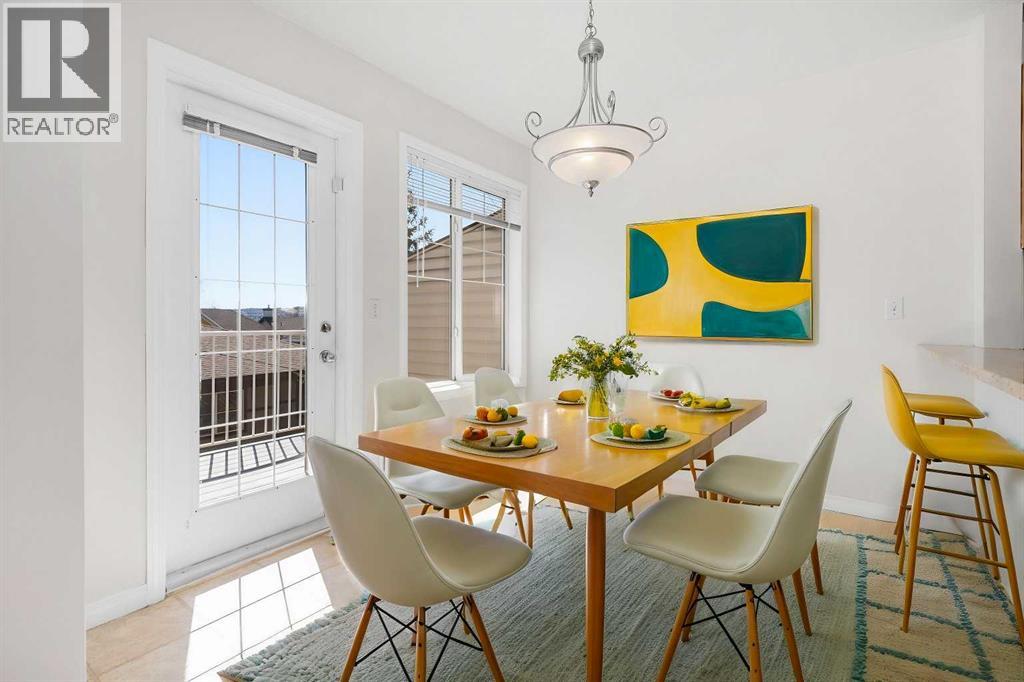
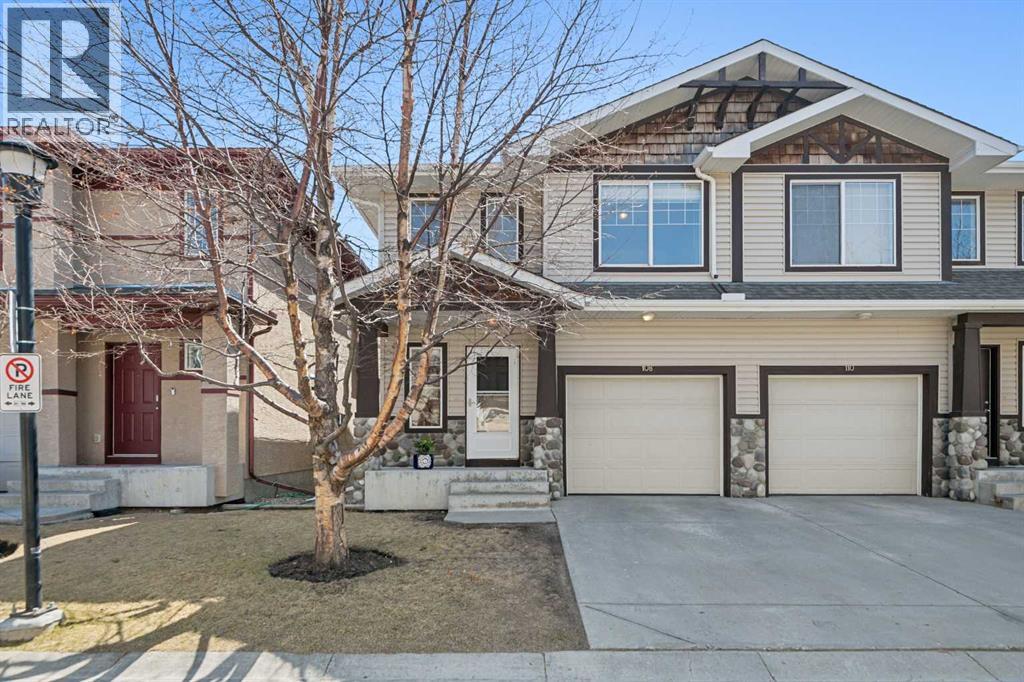
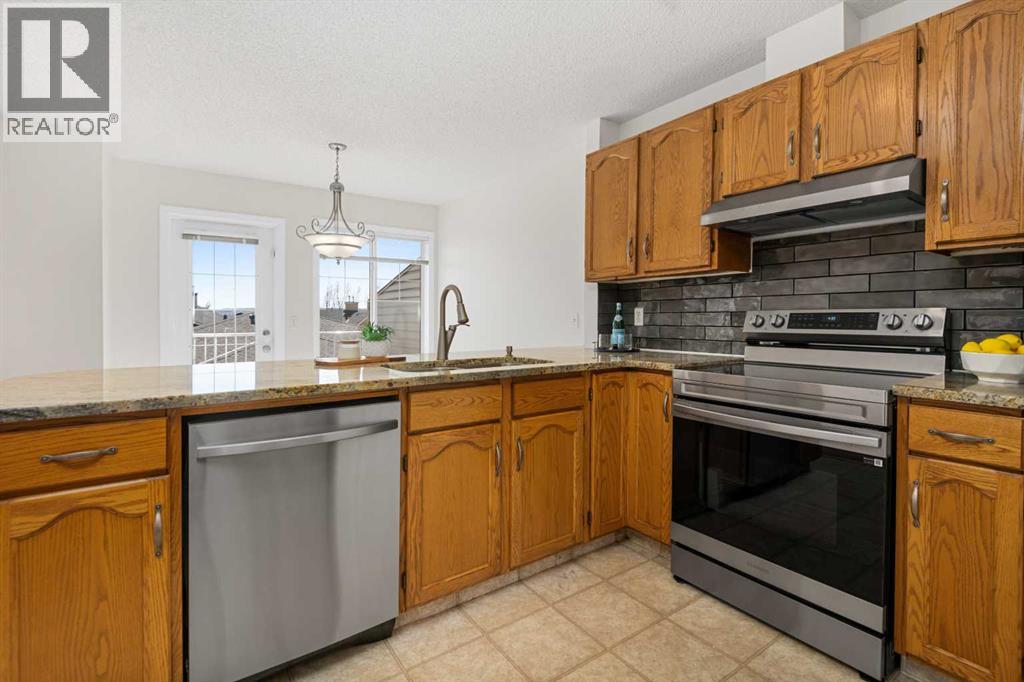
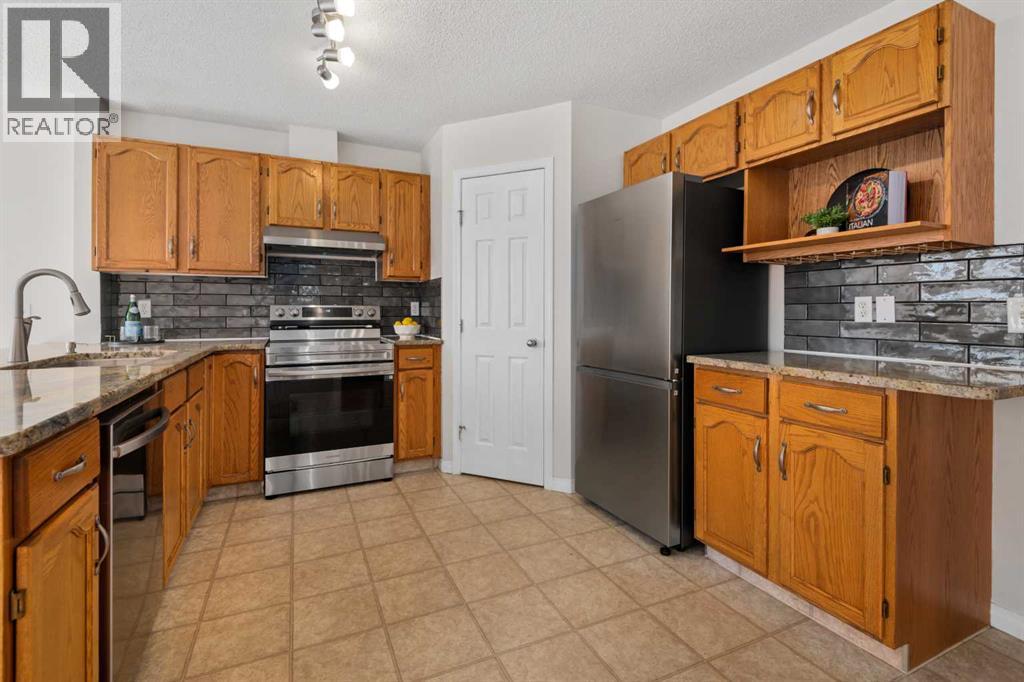
$450,000
108 Hidden Creek Rise NW
Calgary, Alberta, Alberta, T3A6L5
MLS® Number: A2209122
Property description
OPEN HOUSE Saturday, Aug 16 from 11–6 - don’t miss your chance at this south-facing walkout with stunning views! Set in a quiet, professionally managed complex, 108 Hidden Creek Rise NW offers fresh updates, low-maintenance living, and plenty of potential to make it your own.Inside, the freshly painted interior feels clean, modern, and welcoming. The open-concept main floor is ideal for everyday living or hosting friends, with large windows that bring in natural light and an electric fireplace for cozy evenings. The kitchen features granite countertops, a new backsplash, and brand-new stainless steel appliances.Upstairs, a built-in desk area on the large landing creates a perfect spot to work from home or manage your day-to-day. The primary suite includes a walk-in closet and private ensuite, and two more bedrooms and a full bath complete the upper level.Step outside to the south-facing balcony and enjoy your morning coffee with open views, or head downstairs to the walkout basement—filled with light and full of potential. Whether you’re dreaming of a home gym, guest room, or media space, this unfinished area is a rare opportunity to build equity and customize to your needs.Additional features include an attached garage and low-maintenance living with low condo fees that cover snow removal and lawn care. With quick access to parks, pathways, transit, schools, shopping, and Stoney Trail, this location supports both daily convenience and outdoor enjoyment.*Property has been virtually staged.
Building information
Type
*****
Appliances
*****
Basement Development
*****
Basement Features
*****
Basement Type
*****
Constructed Date
*****
Construction Material
*****
Construction Style Attachment
*****
Cooling Type
*****
Exterior Finish
*****
Fireplace Present
*****
FireplaceTotal
*****
Flooring Type
*****
Foundation Type
*****
Half Bath Total
*****
Heating Fuel
*****
Heating Type
*****
Size Interior
*****
Stories Total
*****
Total Finished Area
*****
Land information
Amenities
*****
Fence Type
*****
Size Depth
*****
Size Frontage
*****
Size Irregular
*****
Size Total
*****
Rooms
Main level
2pc Bathroom
*****
Foyer
*****
Dining room
*****
Pantry
*****
Kitchen
*****
Living room
*****
Second level
4pc Bathroom
*****
4pc Bathroom
*****
Bedroom
*****
Bedroom
*****
Primary Bedroom
*****
Other
*****
Other
*****
Courtesy of Royal LePage Benchmark
Book a Showing for this property
Please note that filling out this form you'll be registered and your phone number without the +1 part will be used as a password.
