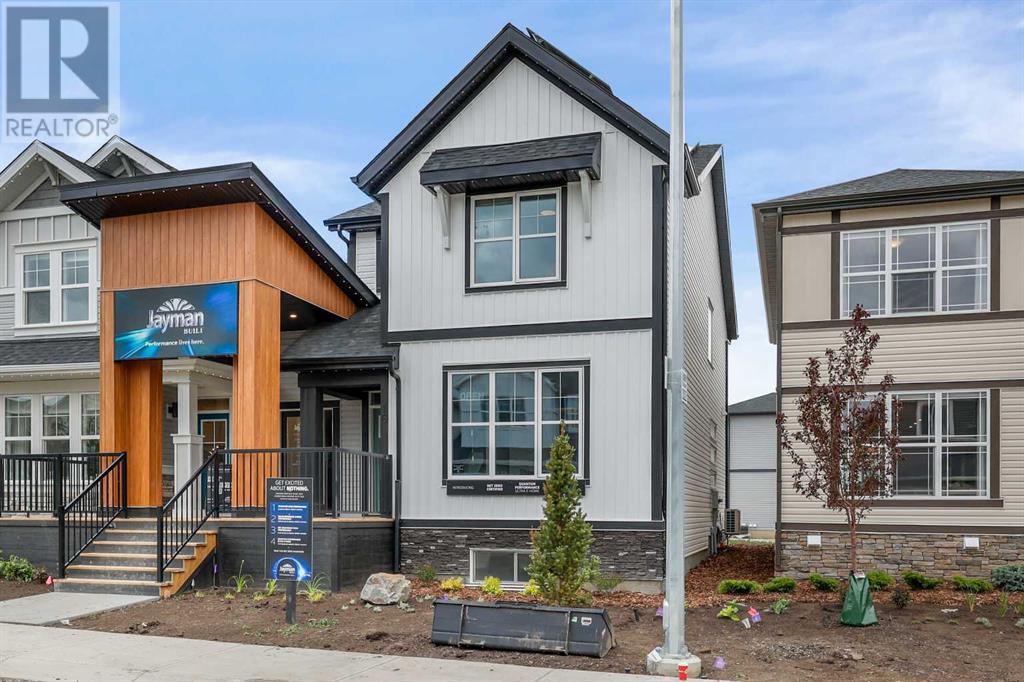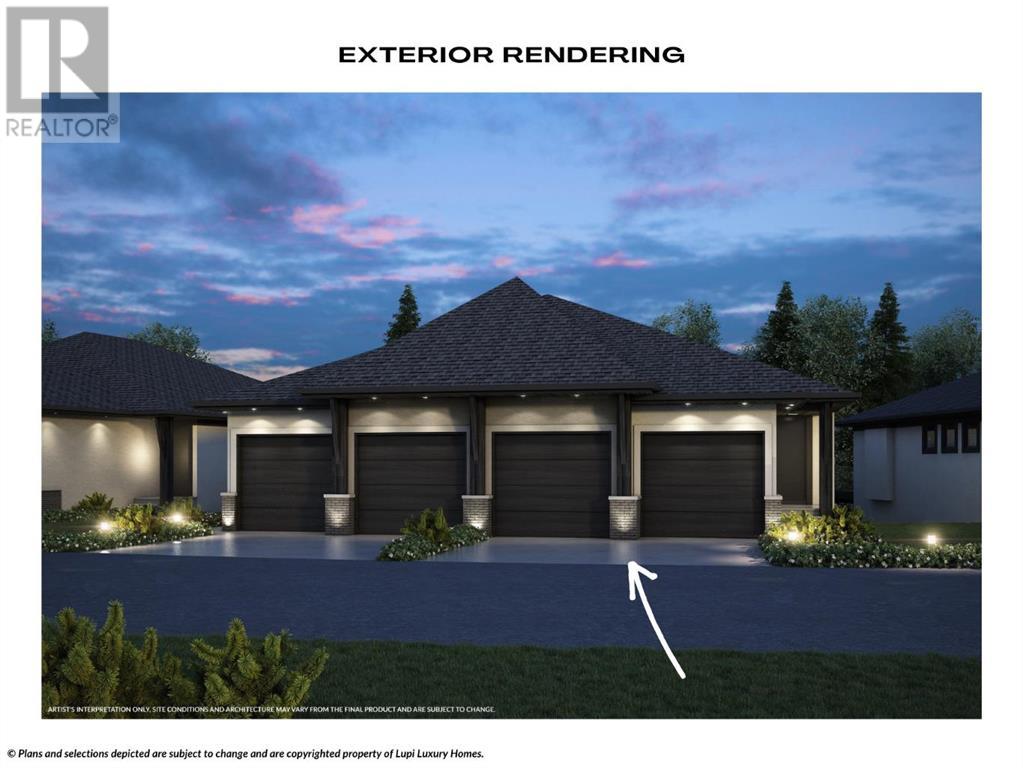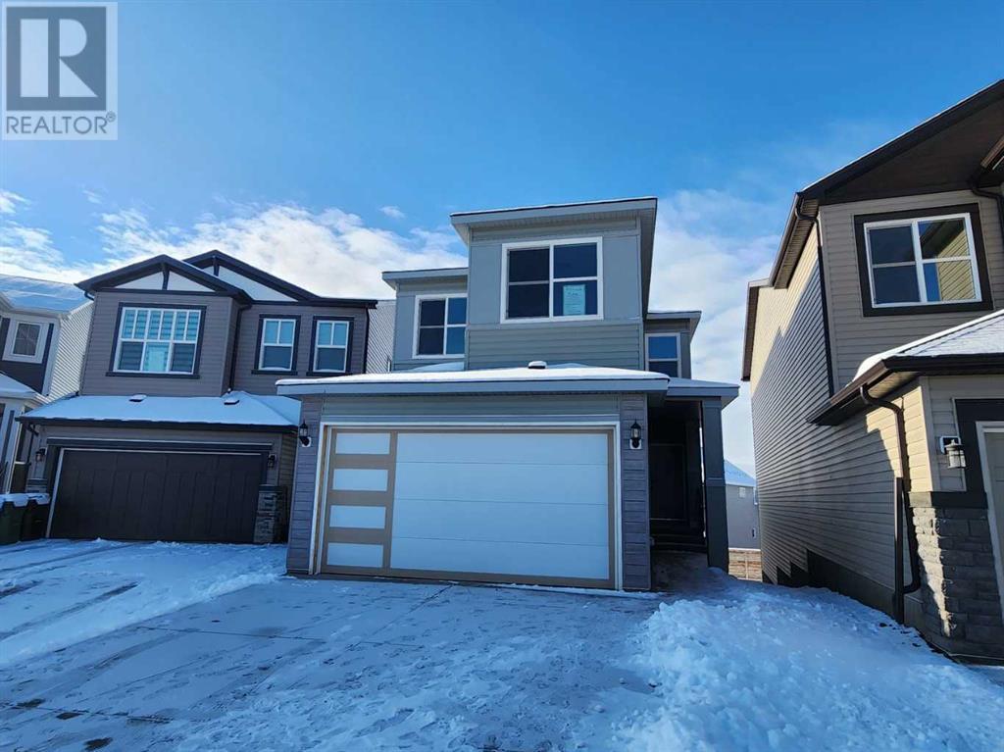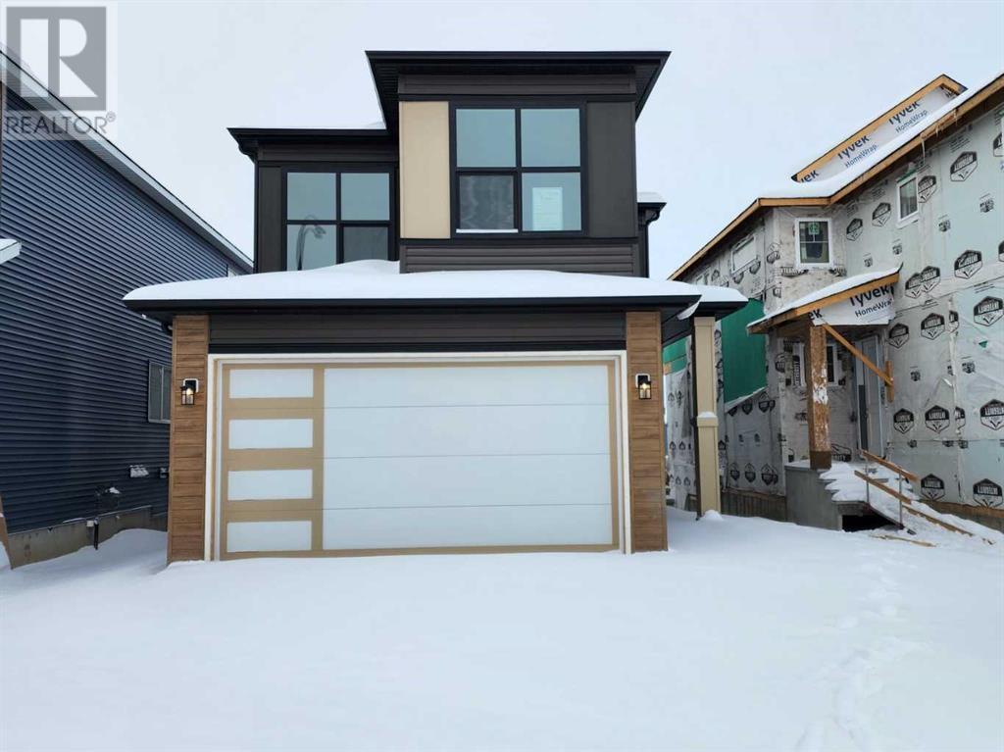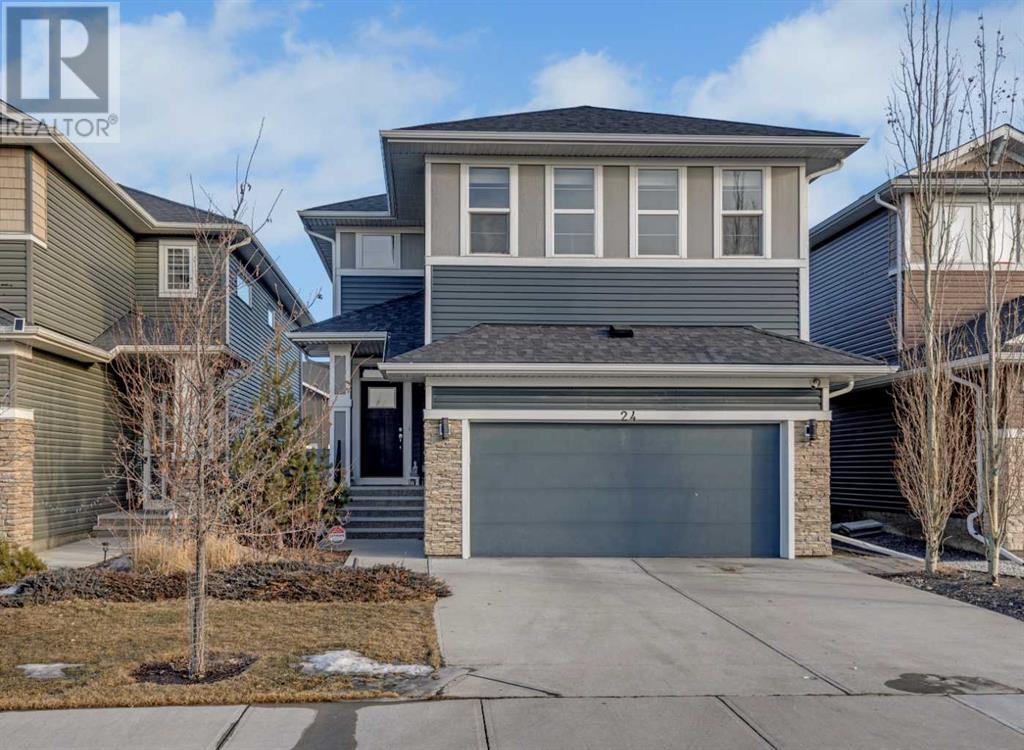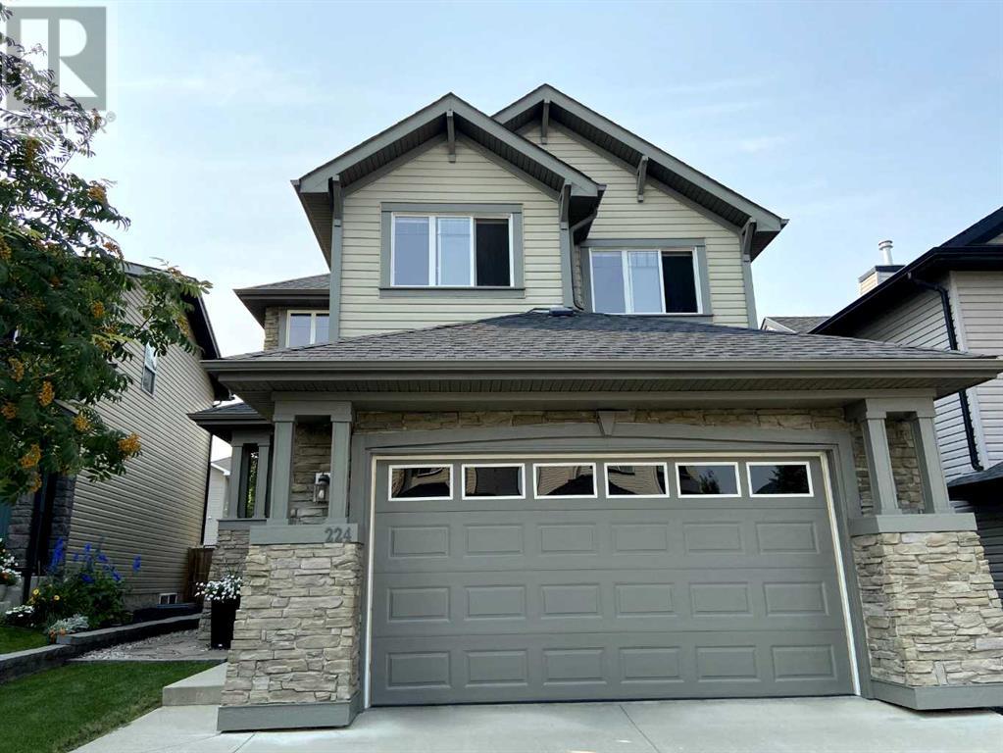Free account required
Unlock the full potential of your property search with a free account! Here's what you'll gain immediate access to:
- Exclusive Access to Every Listing
- Personalized Search Experience
- Favorite Properties at Your Fingertips
- Stay Ahead with Email Alerts
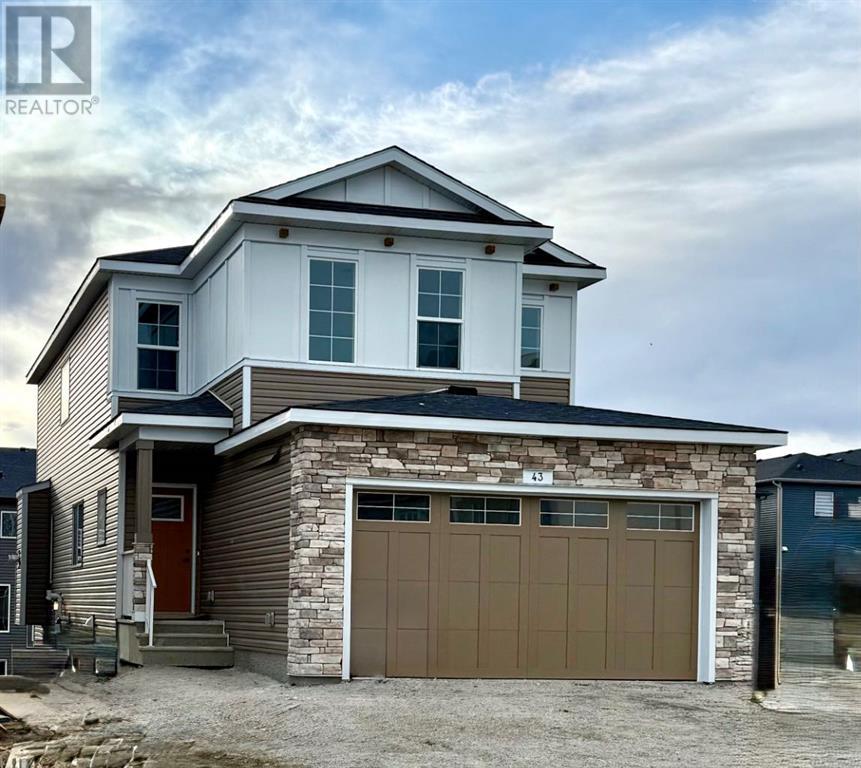

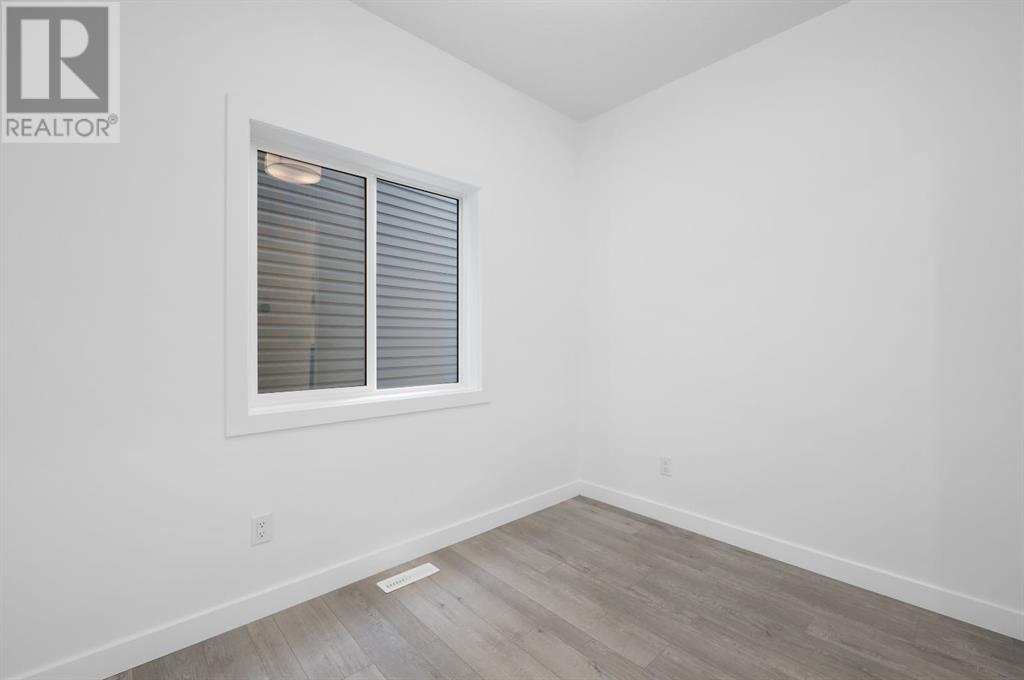


$879,900
43 Carringvue Place NW
Calgary, Alberta, Alberta, T3P2M1
MLS® Number: A2209090
Property description
Nestled in the desirable community of Carrington NW, Calgary, this stunning TRUMAN-built home offers exceptional convenience with easy access to Deerfoot, Stoney Trail, as well as nearby parks, scenic pathways, shopping, and schools. Designed for modern living, this spacious 4-bedroom, open-concept home effortlessly blends functionality with style. Upon entry, you're welcomed by a bright and inviting Chef’s Kitchen, featuring full-height cabinetry with soft-close doors and drawers, sleek Quartz countertops, and a premium stainless steel appliance package. The kitchen seamlessly flows into the dining area and expansive Great Room, creating the perfect setting for both everyday living and entertaining. The main floor is further enhanced by 9' ceilings and beautiful LVP flooring throughout, along with a convenient 4-piece bathroom, a practical mudroom, and a versatile bedroom—ideal for guests or multi-generational living. Upstairs, the luxurious Primary Bedroom offers a peaceful retreat, complete with a stunning tray ceiling, a spa-like 5-piece ensuite, and a spacious walk-in closet. A versatile Central Bonus Room provides additional space for relaxation or recreation. The upper floor also includes two additional generously-sized bedrooms, a stylish 4-piece bathroom, and a well-appointed laundry area, ensuring both comfort and convenience. The unfinished basement, with its separate side entrance, presents endless possibilities for customization to suit your needs—whether you envision additional living space, a home gym, or a media room. Bright, airy, and thoughtfully designed, this TRUMAN home is ready for you to move in and make it your own. With its perfect blend of modern luxury and practical design, this home offers an exceptional living experience in one of Calgary’s most sought-after communities. *Photo gallery of similar home*
Building information
Type
*****
Age
*****
Appliances
*****
Basement Development
*****
Basement Features
*****
Basement Type
*****
Constructed Date
*****
Construction Material
*****
Construction Style Attachment
*****
Cooling Type
*****
Exterior Finish
*****
Fireplace Present
*****
FireplaceTotal
*****
Flooring Type
*****
Foundation Type
*****
Half Bath Total
*****
Heating Type
*****
Size Interior
*****
Stories Total
*****
Total Finished Area
*****
Land information
Amenities
*****
Fence Type
*****
Size Depth
*****
Size Frontage
*****
Size Irregular
*****
Size Total
*****
Rooms
Main level
Bedroom
*****
4pc Bathroom
*****
Dining room
*****
Kitchen
*****
Great room
*****
Second level
Laundry room
*****
4pc Bathroom
*****
Bedroom
*****
Bedroom
*****
5pc Bathroom
*****
Primary Bedroom
*****
Bonus Room
*****
Main level
Bedroom
*****
4pc Bathroom
*****
Dining room
*****
Kitchen
*****
Great room
*****
Second level
Laundry room
*****
4pc Bathroom
*****
Bedroom
*****
Bedroom
*****
5pc Bathroom
*****
Primary Bedroom
*****
Bonus Room
*****
Main level
Bedroom
*****
4pc Bathroom
*****
Dining room
*****
Kitchen
*****
Great room
*****
Second level
Laundry room
*****
4pc Bathroom
*****
Bedroom
*****
Bedroom
*****
5pc Bathroom
*****
Primary Bedroom
*****
Bonus Room
*****
Main level
Bedroom
*****
4pc Bathroom
*****
Dining room
*****
Kitchen
*****
Great room
*****
Second level
Laundry room
*****
4pc Bathroom
*****
Bedroom
*****
Bedroom
*****
5pc Bathroom
*****
Primary Bedroom
*****
Bonus Room
*****
Courtesy of RE/MAX Real Estate (Central)
Book a Showing for this property
Please note that filling out this form you'll be registered and your phone number without the +1 part will be used as a password.
