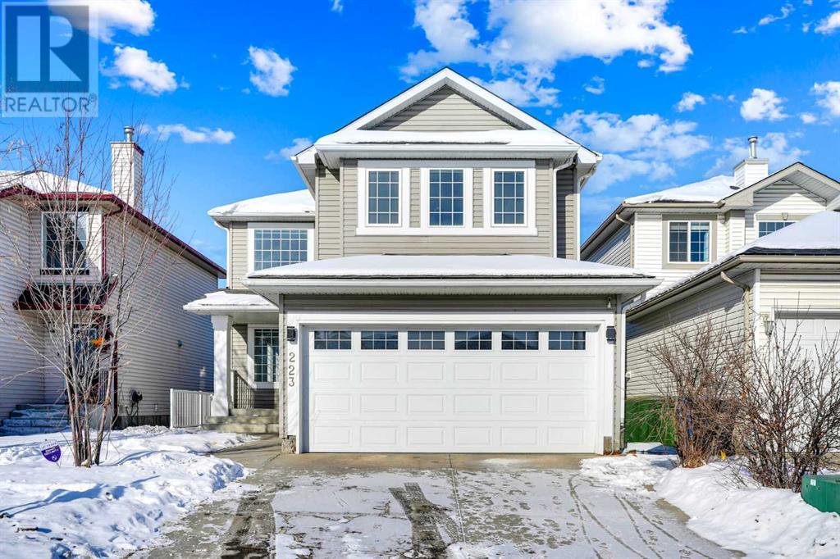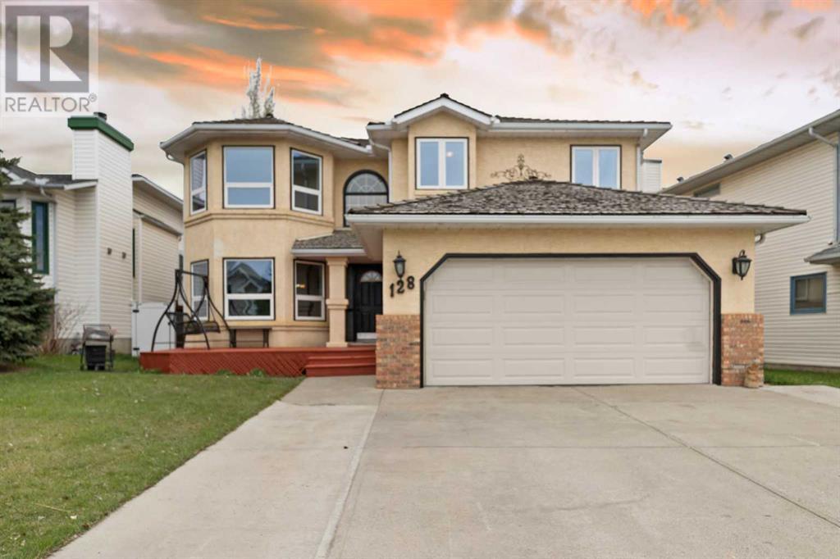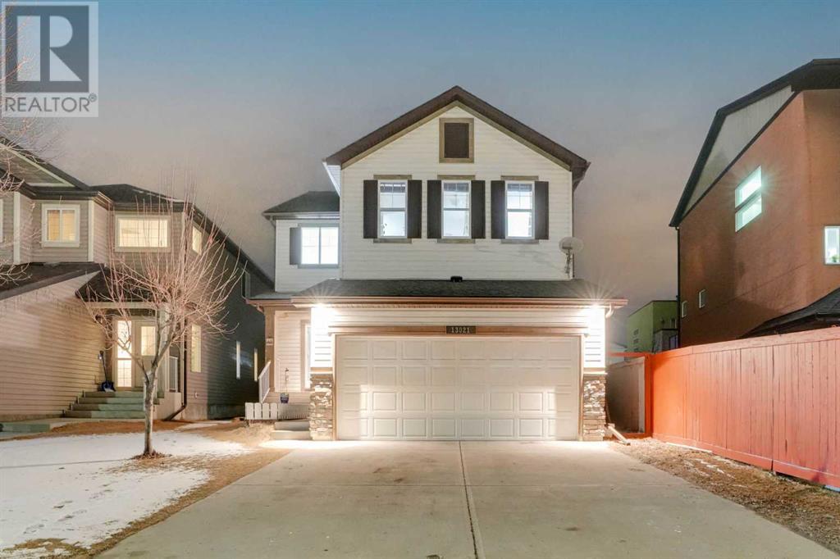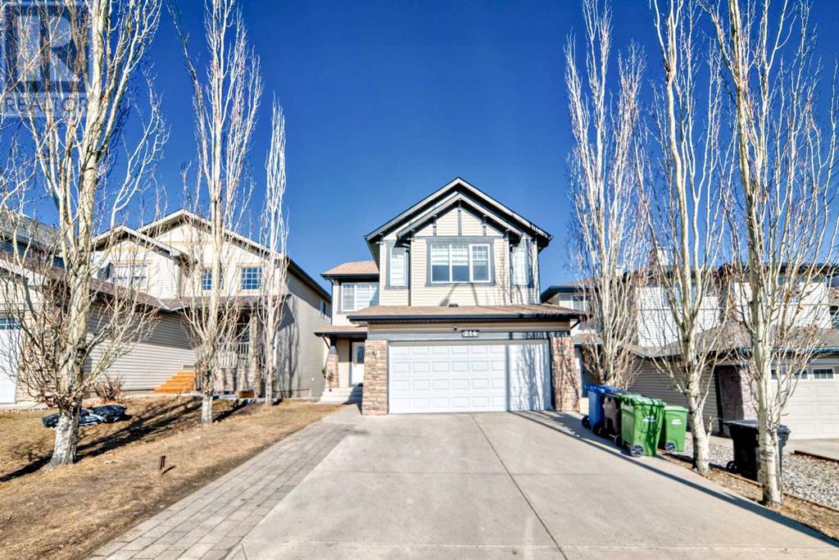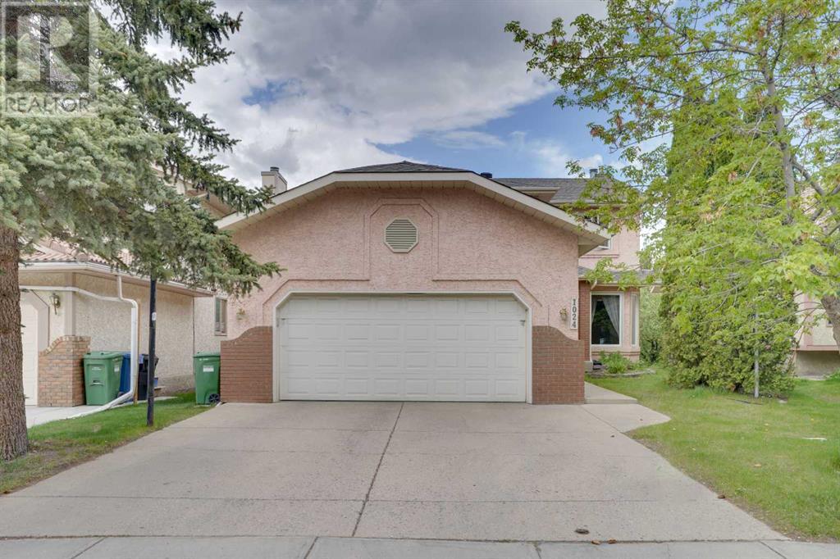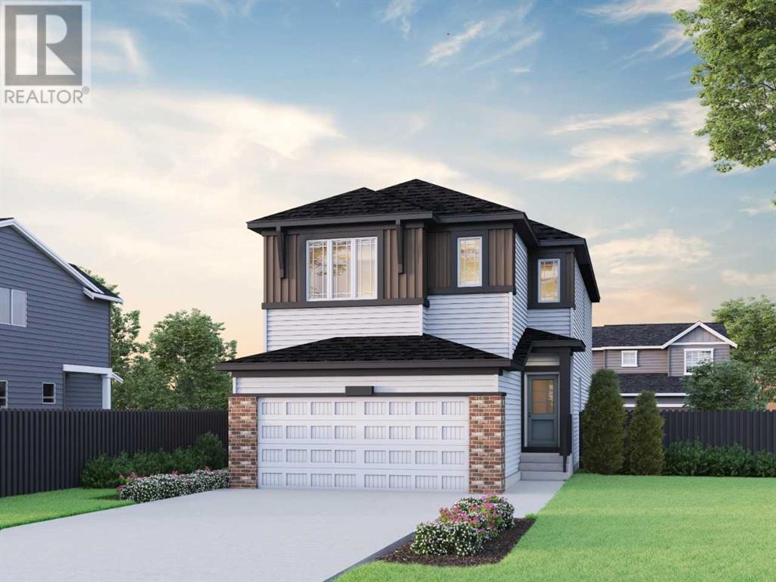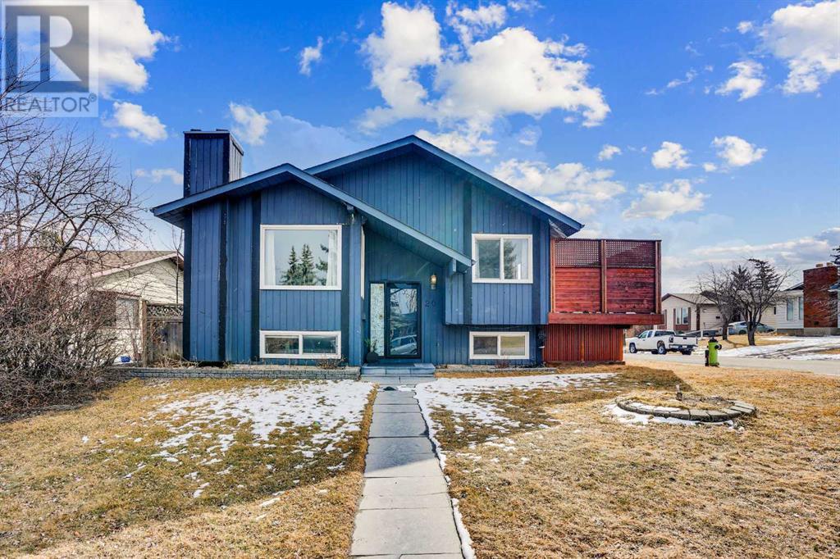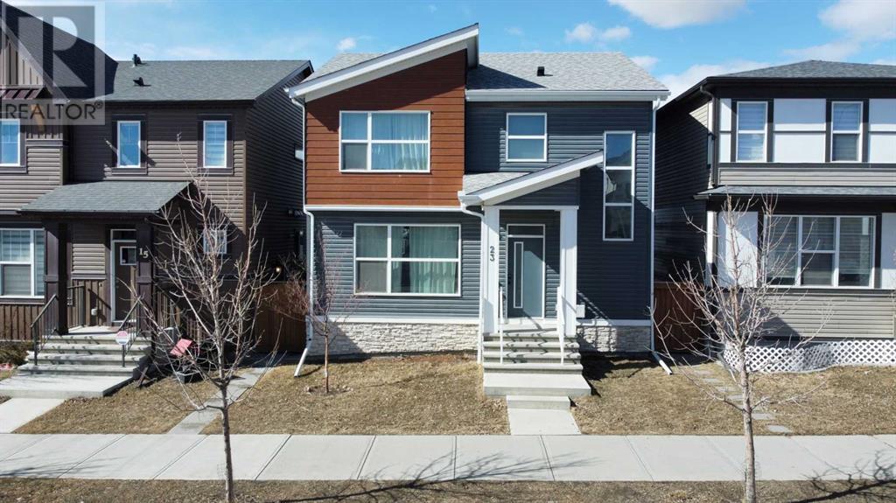Free account required
Unlock the full potential of your property search with a free account! Here's what you'll gain immediate access to:
- Exclusive Access to Every Listing
- Personalized Search Experience
- Favorite Properties at Your Fingertips
- Stay Ahead with Email Alerts

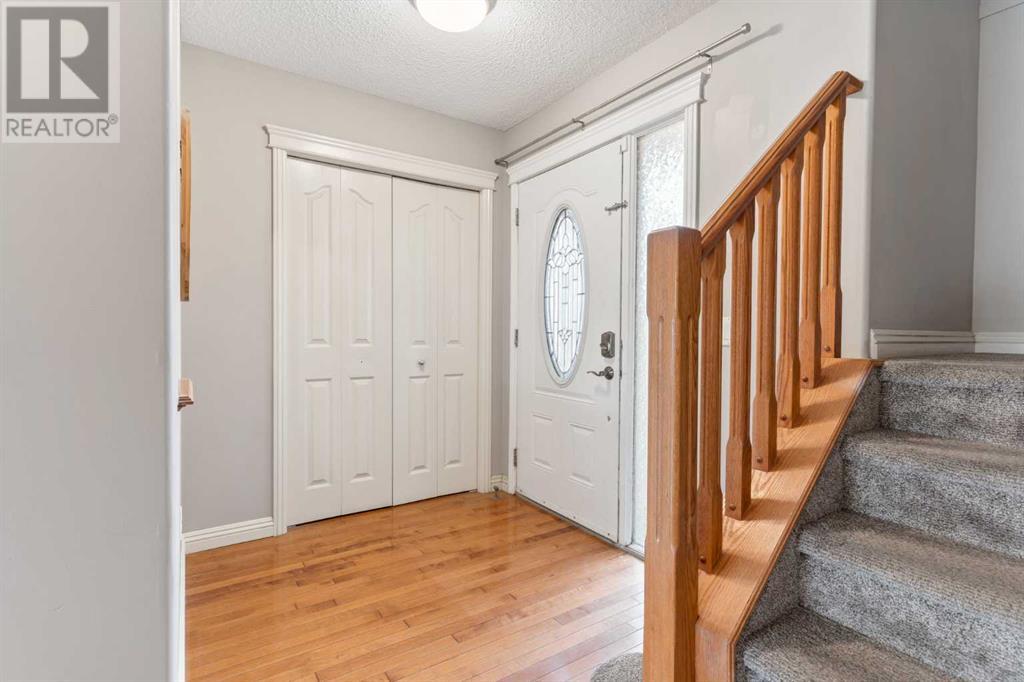
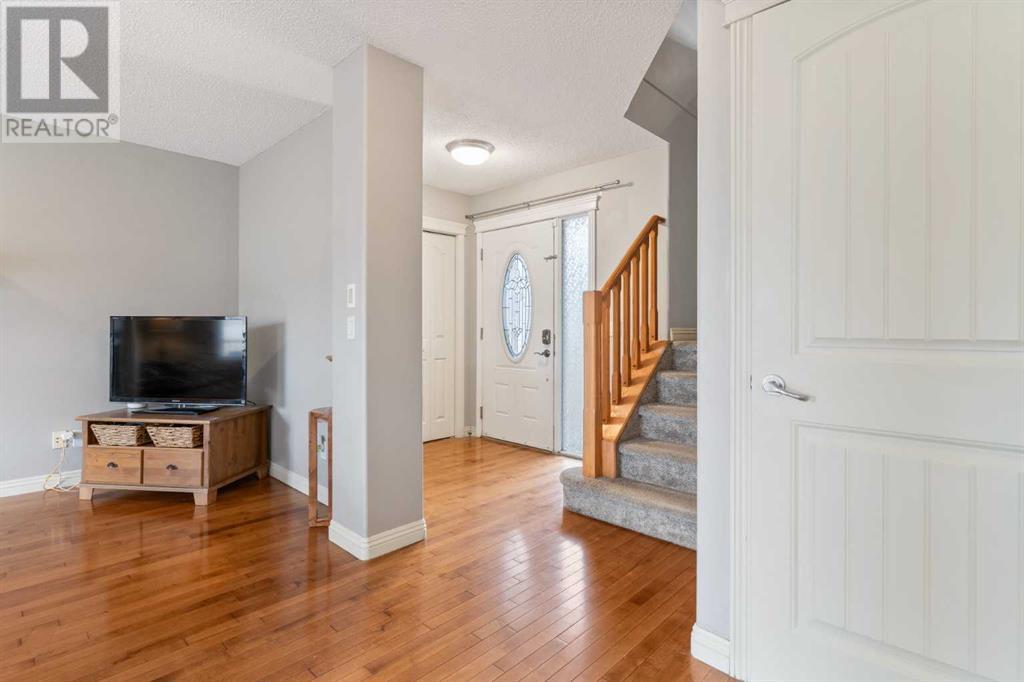
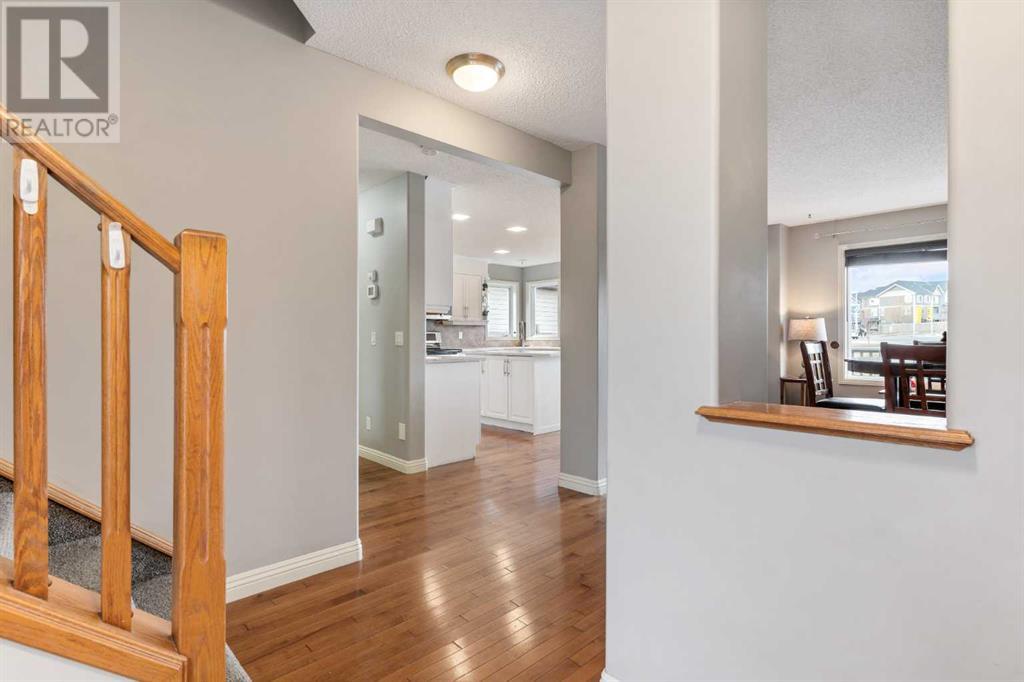
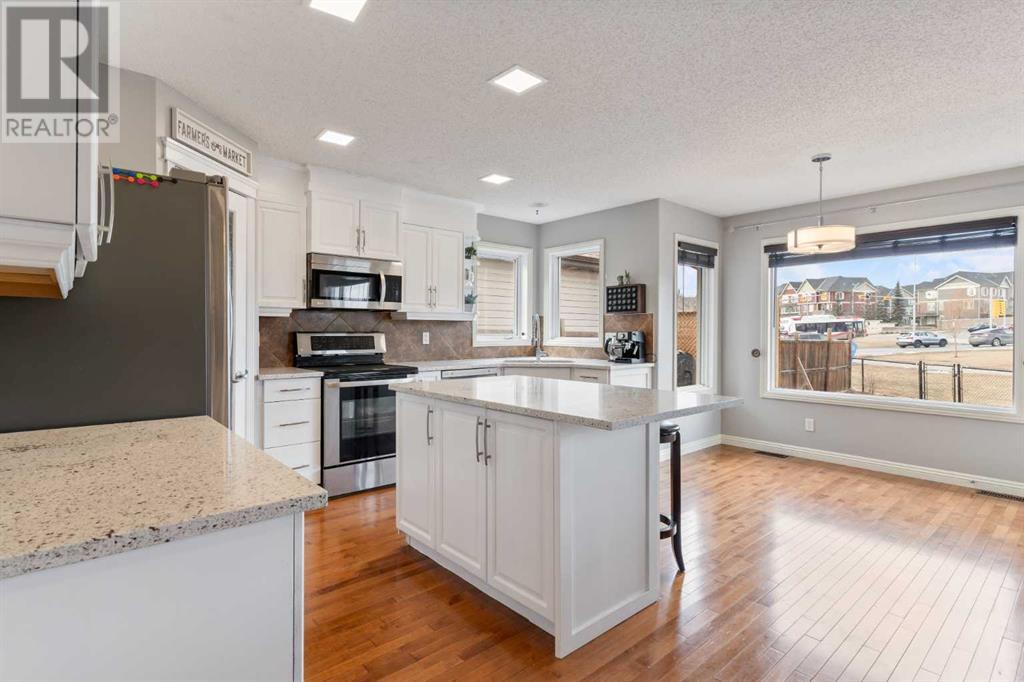
$709,900
104 Covehaven Terrace NE
Calgary, Alberta, Alberta, T3K0B2
MLS® Number: A2206818
Property description
Welcome to this stunning and spacious 6-bedroom, 3.5-bathroom home in the highly desirable community of Coventry Hills, offering 2,446 sq. ft. of beautifully developed living space. This meticulously maintained property boasts elegant hardwood flooring throughout, creating a warm and inviting atmosphere. The heart of the home is the upgraded kitchen, featuring newly painted cupboards, sleek granite countertops, and stainless steel appliances—perfect for both everyday cooking and entertaining. The open-concept layout flows seamlessly into the bright and airy living spaces, ideal for gatherings with family and friends. Recent upgrades, including a brand-new roof, a new air conditioner for year-round comfort, and a heated garage, ensure this home is move-in ready with modern conveniences. Step outside to enjoy a backyard that backs directly onto a school, providing added privacy and a safe, family-friendly environment. Located just minutes from shopping centers, dining, parks, schools, and recreation facilities, this home offers the perfect balance of comfort, style, and convenience. Don’t miss this incredible opportunity to own a beautifully upgraded home in one of Calgary’s most sought-after neighborhoods!
Building information
Type
*****
Appliances
*****
Basement Development
*****
Basement Type
*****
Constructed Date
*****
Construction Material
*****
Construction Style Attachment
*****
Cooling Type
*****
Exterior Finish
*****
Fireplace Present
*****
FireplaceTotal
*****
Flooring Type
*****
Foundation Type
*****
Half Bath Total
*****
Heating Type
*****
Size Interior
*****
Stories Total
*****
Total Finished Area
*****
Land information
Amenities
*****
Fence Type
*****
Size Depth
*****
Size Frontage
*****
Size Irregular
*****
Size Total
*****
Rooms
Main level
Kitchen
*****
Dining room
*****
2pc Bathroom
*****
Basement
Furnace
*****
Bedroom
*****
Bedroom
*****
Bedroom
*****
4pc Bathroom
*****
Second level
Primary Bedroom
*****
Bonus Room
*****
Bedroom
*****
Bedroom
*****
4pc Bathroom
*****
4pc Bathroom
*****
Main level
Kitchen
*****
Dining room
*****
2pc Bathroom
*****
Basement
Furnace
*****
Bedroom
*****
Bedroom
*****
Bedroom
*****
4pc Bathroom
*****
Second level
Primary Bedroom
*****
Bonus Room
*****
Bedroom
*****
Bedroom
*****
4pc Bathroom
*****
4pc Bathroom
*****
Main level
Kitchen
*****
Dining room
*****
2pc Bathroom
*****
Basement
Furnace
*****
Bedroom
*****
Bedroom
*****
Bedroom
*****
4pc Bathroom
*****
Second level
Primary Bedroom
*****
Bonus Room
*****
Bedroom
*****
Bedroom
*****
4pc Bathroom
*****
4pc Bathroom
*****
Main level
Kitchen
*****
Dining room
*****
2pc Bathroom
*****
Basement
Furnace
*****
Bedroom
*****
Bedroom
*****
Bedroom
*****
4pc Bathroom
*****
Courtesy of Royal LePage Mission Real Estate
Book a Showing for this property
Please note that filling out this form you'll be registered and your phone number without the +1 part will be used as a password.
