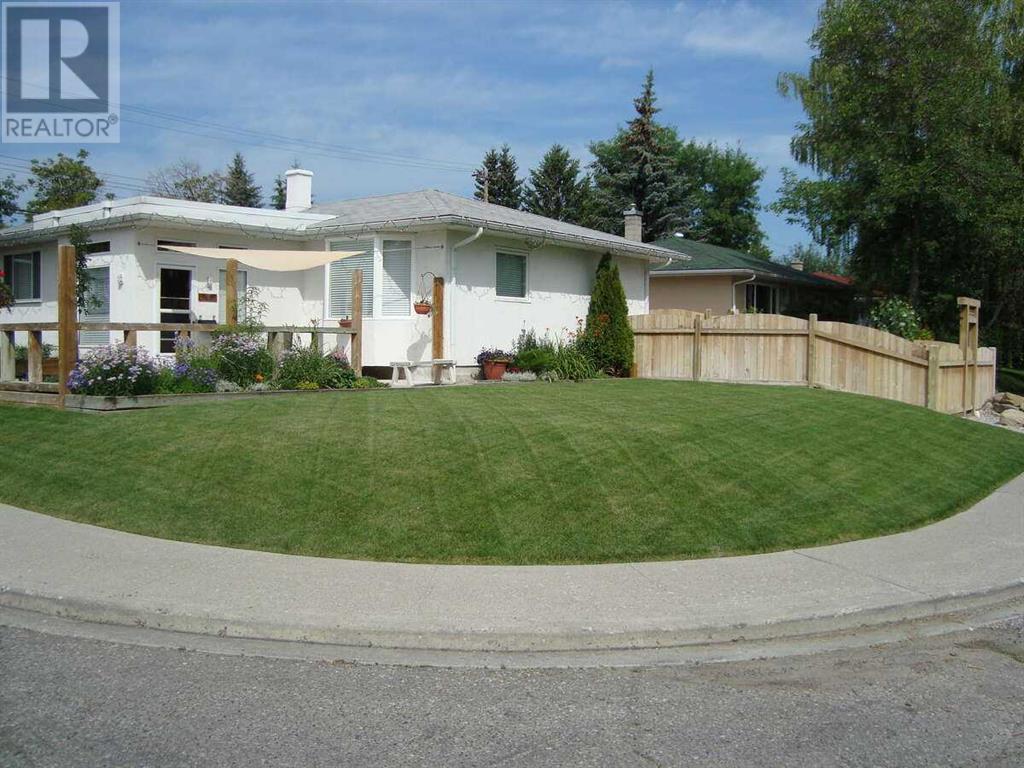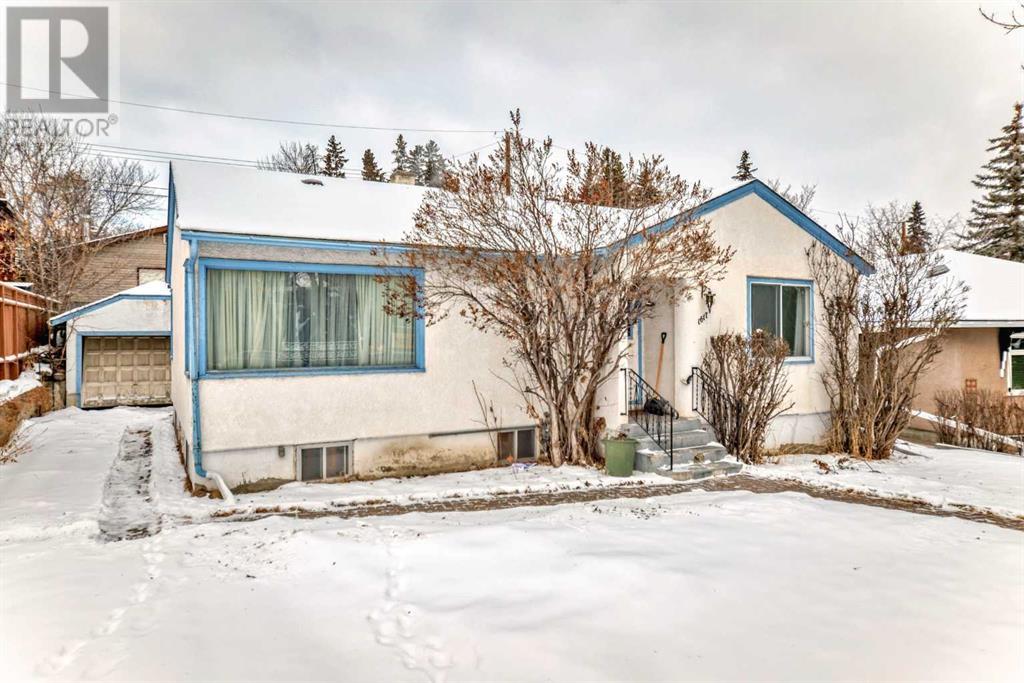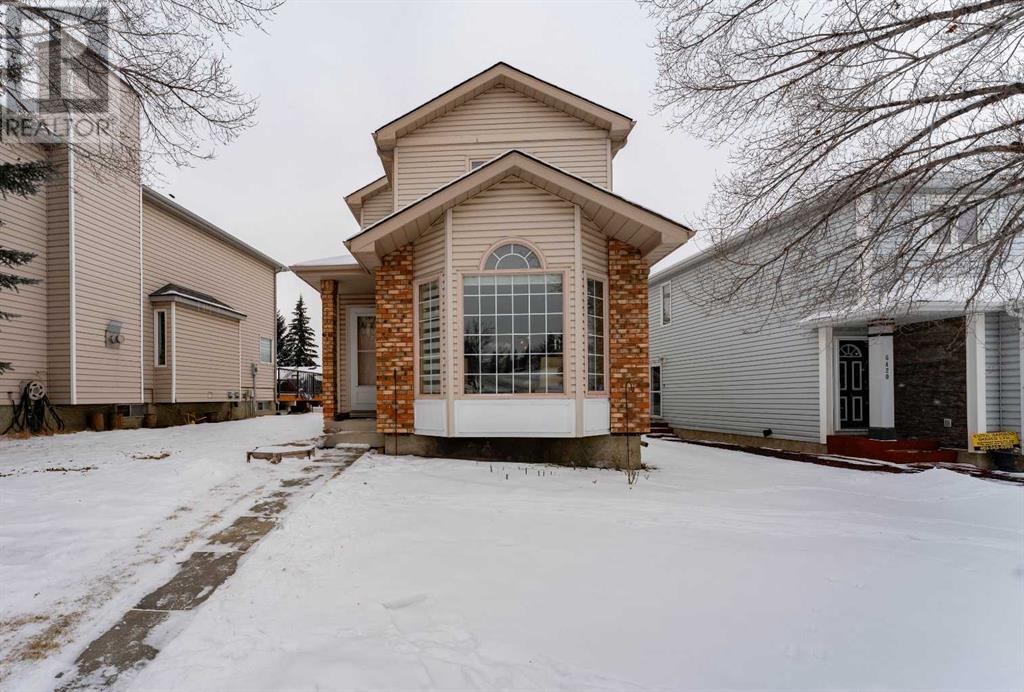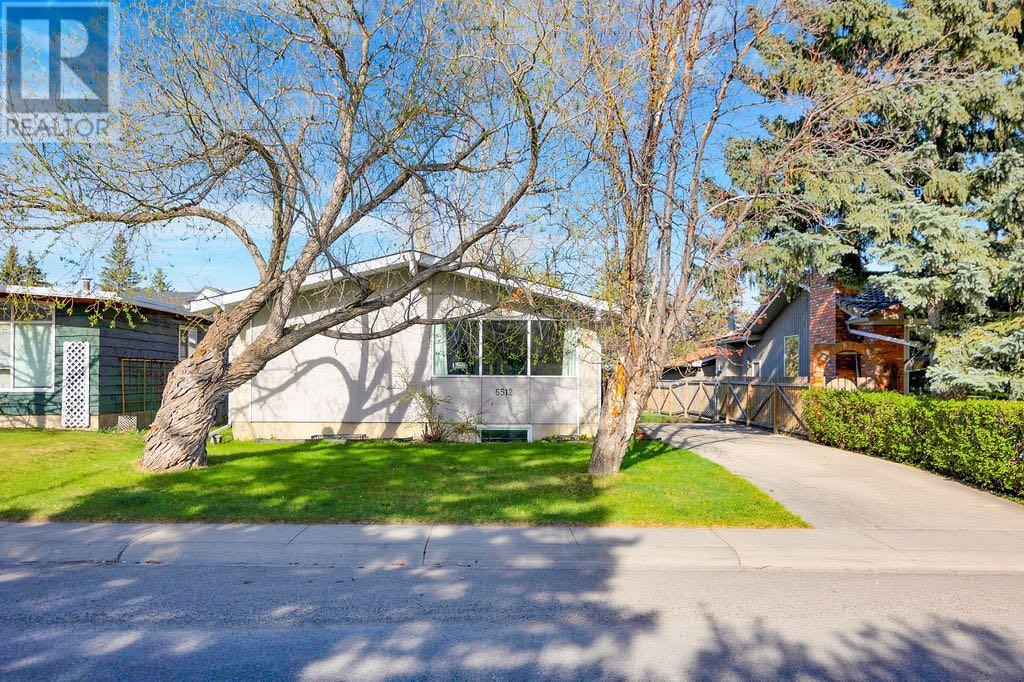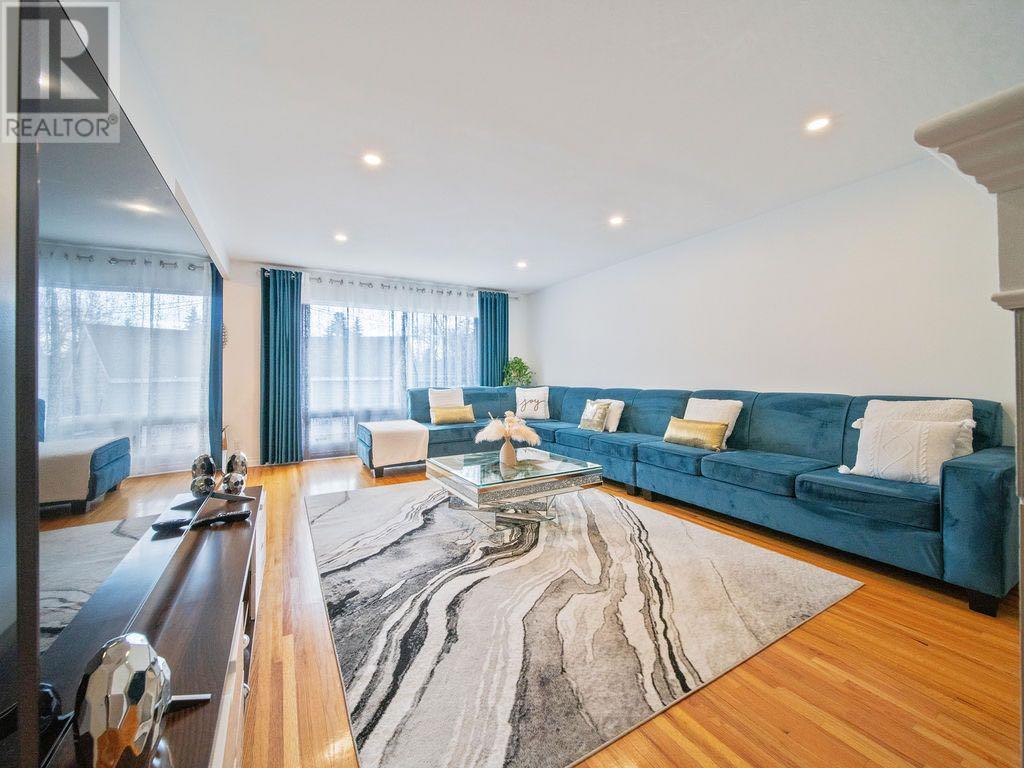Free account required
Unlock the full potential of your property search with a free account! Here's what you'll gain immediate access to:
- Exclusive Access to Every Listing
- Personalized Search Experience
- Favorite Properties at Your Fingertips
- Stay Ahead with Email Alerts

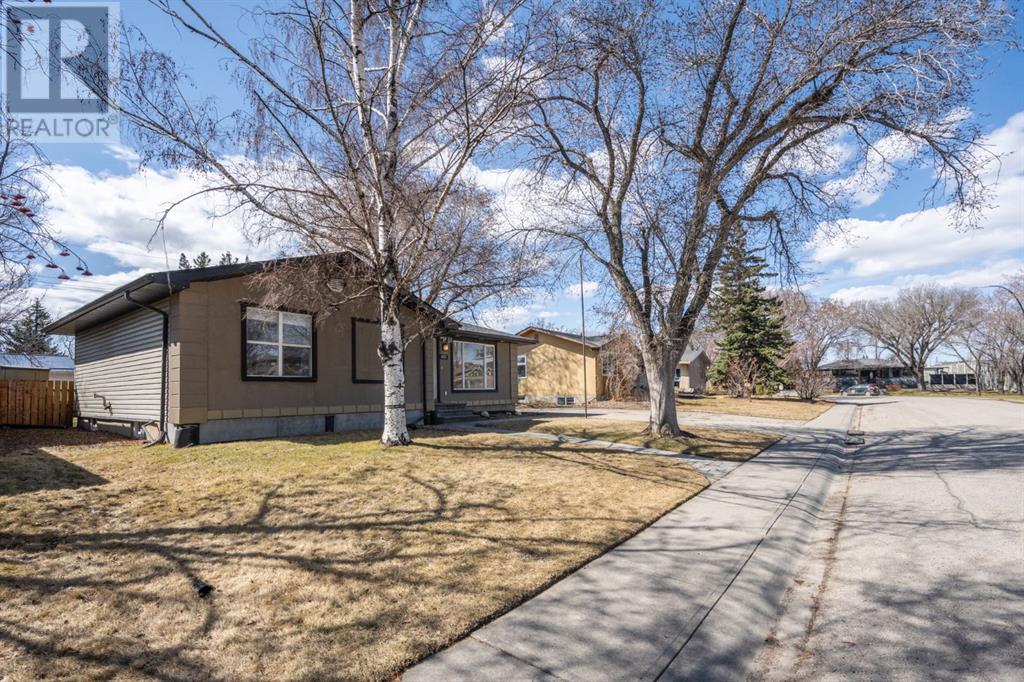
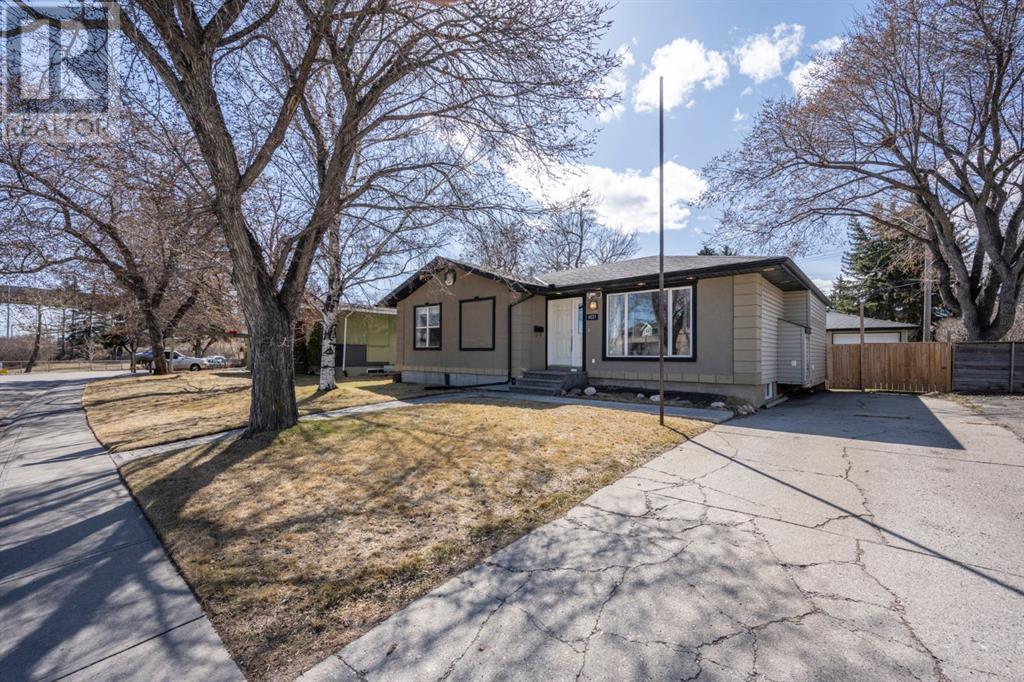
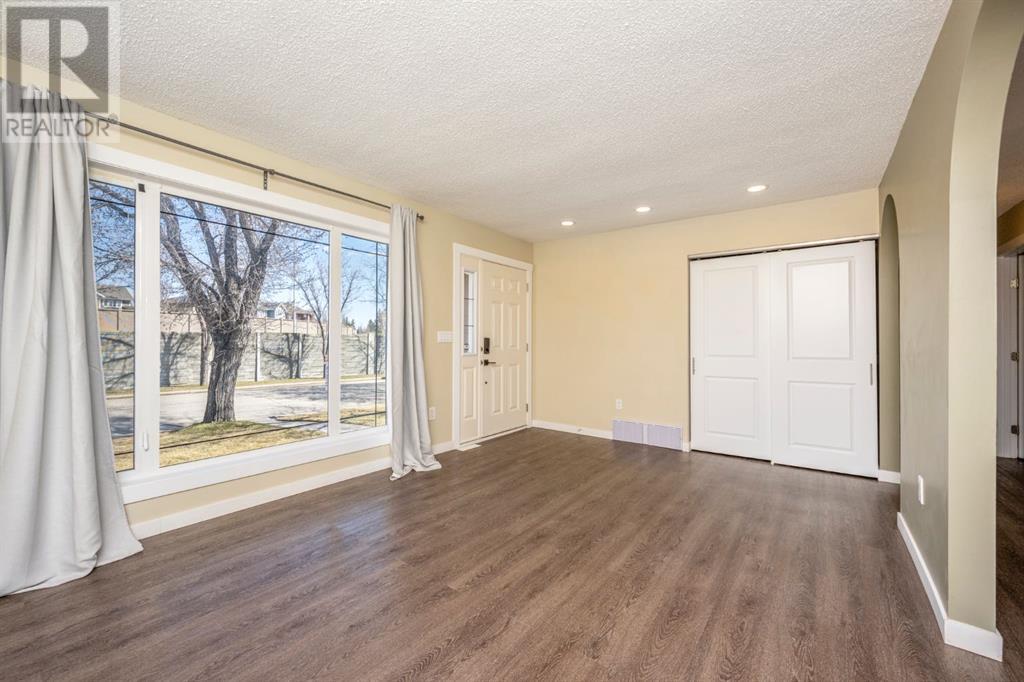

$764,900
6031 Lacombe Way SW
Calgary, Alberta, Alberta, T3E5T4
MLS® Number: A2202743
Property description
Welcome to sought after Lakeview! Perfect for the active family or investor. This home is situated on a large lot, South facing backyard with double detached garage has what you need for all your outdoor activities. Plenty of natural light floods within this 4 bedroom, 3 full bathroom home. Main floor has a large living room, kitchen has newer fridge and dishwasher, plenty of cabinet space, raised eating bar & corner pantry, 4pc bathroom and 3 good size bedrooms. The primary bedroom offers a walk-in closet and 4pc en-suite bathroom. Fully developed basement has ample space for a family room, 4th bedroom, den area, storage area / utility / laundry and third 4pc bathroom. Additional front driveway and plenty of street parking. Coveted Lakeview is well connected with numerous amenities including, Lakeview plaza, dining, schools, North Glenmore park, biking paths, near by transit, and direct access to Glenmore / Crowchild Trail for quick convenient commutes.
Building information
Type
*****
Appliances
*****
Architectural Style
*****
Basement Development
*****
Basement Type
*****
Constructed Date
*****
Construction Material
*****
Construction Style Attachment
*****
Cooling Type
*****
Exterior Finish
*****
Flooring Type
*****
Foundation Type
*****
Half Bath Total
*****
Heating Fuel
*****
Heating Type
*****
Size Interior
*****
Stories Total
*****
Total Finished Area
*****
Land information
Amenities
*****
Fence Type
*****
Landscape Features
*****
Size Depth
*****
Size Frontage
*****
Size Irregular
*****
Size Total
*****
Rooms
Main level
4pc Bathroom
*****
Other
*****
Primary Bedroom
*****
4pc Bathroom
*****
Bedroom
*****
Bedroom
*****
Other
*****
Eat in kitchen
*****
Living room
*****
Other
*****
Basement
Storage
*****
Den
*****
Bedroom
*****
Furnace
*****
4pc Bathroom
*****
Other
*****
Main level
4pc Bathroom
*****
Other
*****
Primary Bedroom
*****
4pc Bathroom
*****
Bedroom
*****
Bedroom
*****
Other
*****
Eat in kitchen
*****
Living room
*****
Other
*****
Basement
Storage
*****
Den
*****
Bedroom
*****
Furnace
*****
4pc Bathroom
*****
Other
*****
Main level
4pc Bathroom
*****
Other
*****
Primary Bedroom
*****
4pc Bathroom
*****
Bedroom
*****
Bedroom
*****
Other
*****
Eat in kitchen
*****
Living room
*****
Other
*****
Basement
Storage
*****
Den
*****
Bedroom
*****
Furnace
*****
4pc Bathroom
*****
Other
*****
Courtesy of Unison Realty Group Ltd.
Book a Showing for this property
Please note that filling out this form you'll be registered and your phone number without the +1 part will be used as a password.
